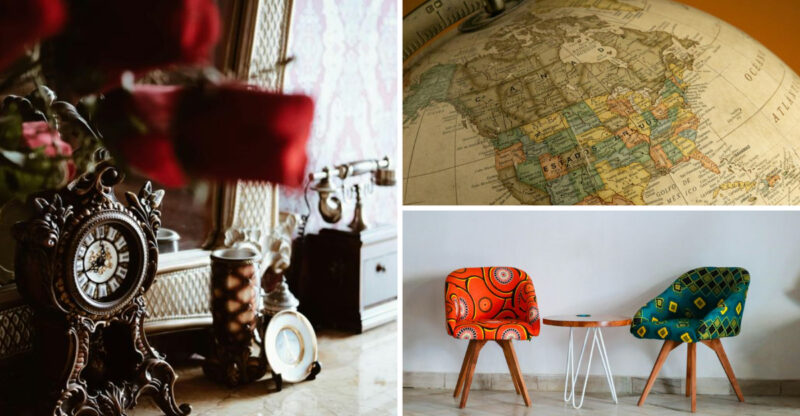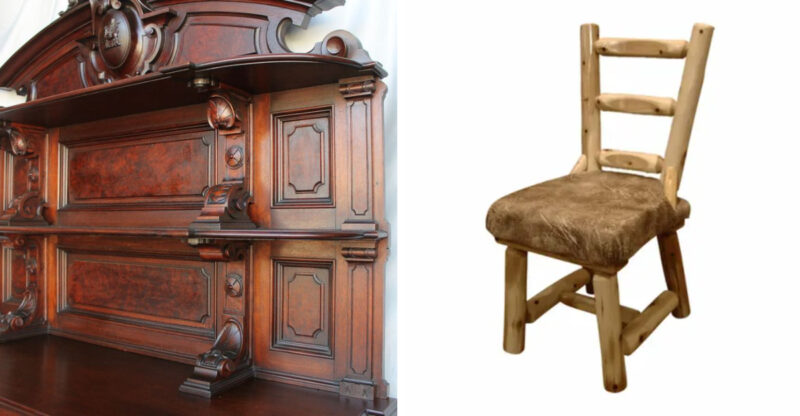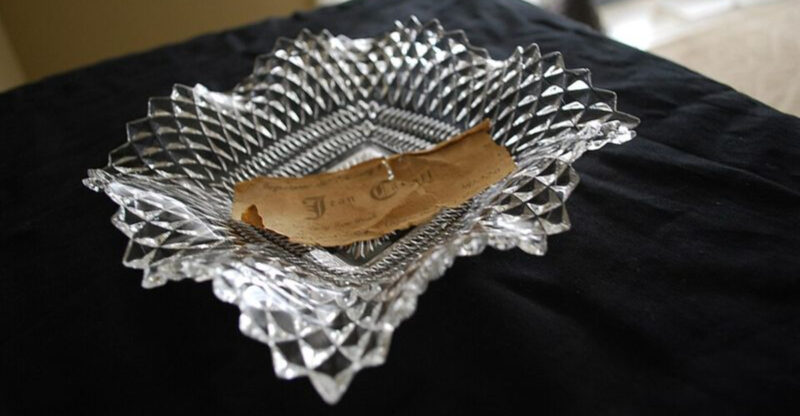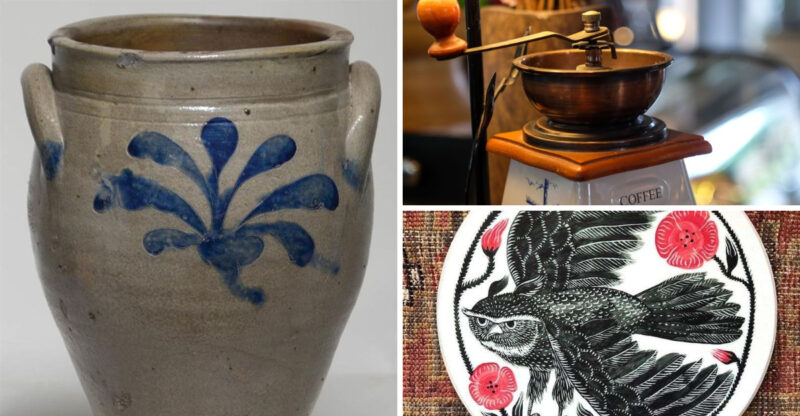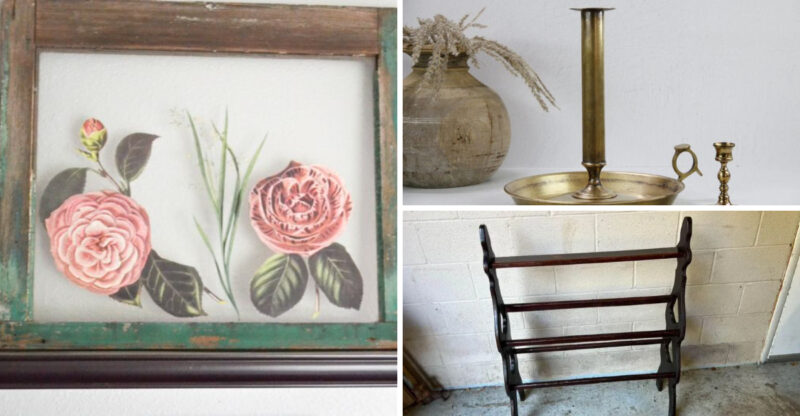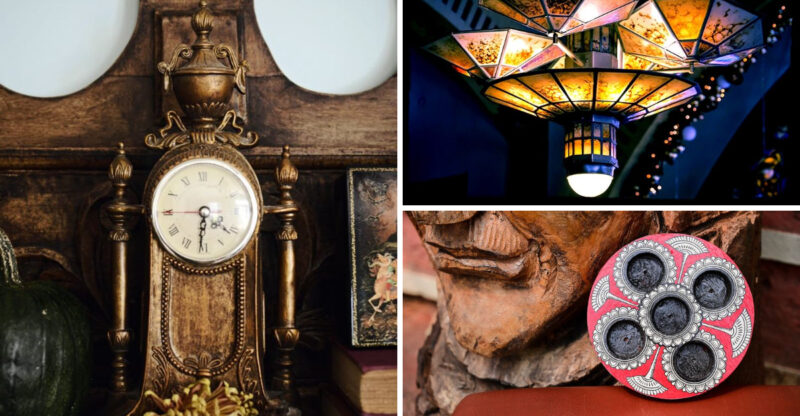12 Historic Curb Appeal Styles In Illinois Homes That Still Shine And 3 That Make A Lasting Impression
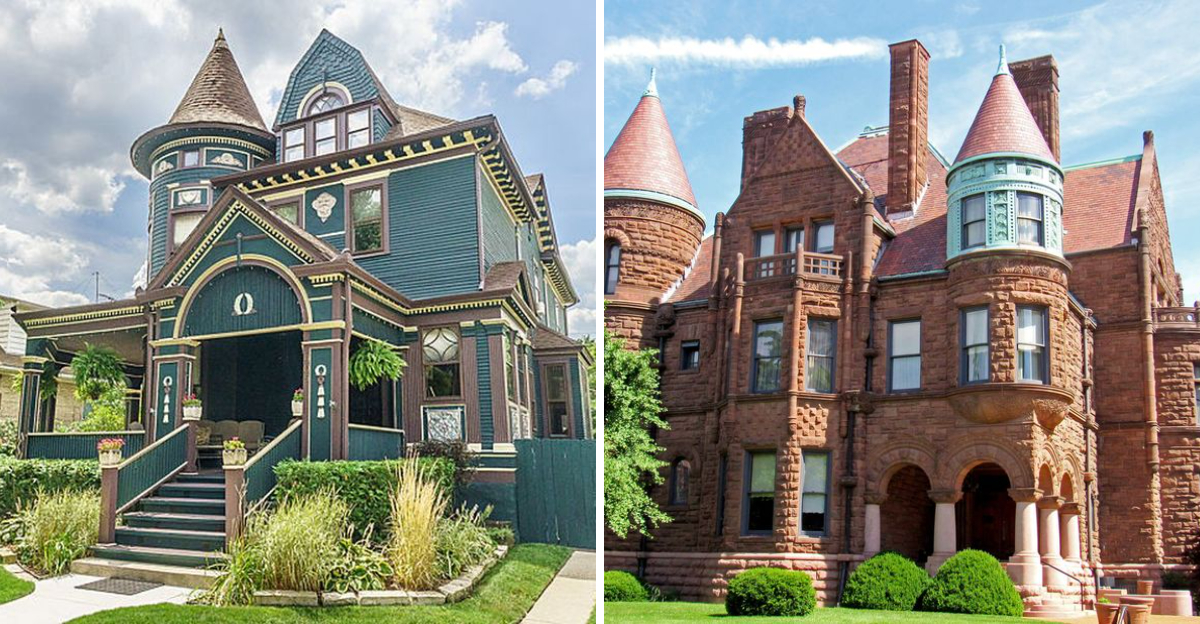
Illinois homes tell a story through their distinctive architectural styles, showcasing our state’s rich history from the prairies to bustling cities. Walking through neighborhoods from Chicago to Springfield, you’ll spot homes that have maintained their historic charm for generations. I’ve spent years admiring these architectural gems, and I’m excited to share the most enduring curb appeal styles that continue to make our Illinois streetscapes special.
1. Victorian Gingerbread Grandeur
Oh, the drama of a Victorian home with its gingerbread trim! I practically swoon every time I spot those intricate wooden decorations dancing along rooflines and porches throughout Illinois towns.
The vibrant paint schemes, often in three or more contrasting colors, make these beauties pop on any street. Locals call them ‘painted ladies’ for good reason!
Many of these 1870s-1900s masterpieces feature asymmetrical facades, steep roofs, and those signature wraparound porches where I imagine ladies with parasols once sipped lemonade during steamy Illinois summers.
2. Prairie School Horizontal Harmony
Frank Lloyd Wright’s fingerprints are all over Illinois, and I’m absolutely obsessed with how Prairie School homes hug the landscape like they’re giving the earth a warm embrace. Those strong horizontal lines mirror our flat prairie horizons in the most poetic way.
Low-pitched roofs with generous overhanging eaves create dramatic shadows that change throughout the day. The earthy color palettes; think warm ochres, deep browns, and muted greens, connect these homes to their natural surroundings.
Windows arranged in horizontal bands let in floods of natural light while maintaining privacy: pure architectural genius!
3. Greek Revival Columns and Symmetry
Walking up to a Greek Revival home makes me feel like I should be wearing a toga! These dignified beauties appeared across Illinois in the 1830s-1860s when Americans were totally crushing on ancient Greek democracy.
The showstoppers are always those grand columns supporting front porticos, some modest, others positively temple-like. Perfect symmetry rules everything: identical windows flanking central doors, balanced wings on either side.
White is the classic color choice, though I’ve spotted some rebels painted in soft yellows or blues. The triangular pediments above entrances add that final classical touch that screams ‘important building here!’
4. Italianate Bracketed Beauties
Whenever I spot those distinctive decorative brackets supporting wide eaves, I know I’m looking at an Italianate home. These romantic structures became all the rage in mid-19th century Illinois, inspired by Italian Renaissance villas (but with a Midwestern twist, naturally).
Tall, narrow windows with elaborate hood moldings arch gracefully above, often topped with keystones that add such elegant detail. Many feature square cupolas or towers that provide both drama and function, they were natural air conditioners before electricity!
The low-pitched roofs and balanced, boxy shapes create a dignified presence that wealthy merchants and farmers once chose to display their success.
5. Queen Anne Turret Treasures
I’ve never met a Queen Anne home I didn’t want to photograph! These whimsical Victorian-era confections feature those signature corner turrets that make me wonder if Rapunzel might let down her hair at any moment.
The asymmetrical facades keep your eye dancing across steeply pitched roofs, patterned shingles, and cutout gables. Fish-scale siding sections add textural interest that catches sunlight in the most magical ways.
Generous front porches often wrap around corners, creating perfect spots for neighborly chats. These homes from the 1880s-1910s represent the height of architectural showing-off, in the absolute best way!
6. Craftsman Bungalow Charm
Hand me a craftsman bungalow and a porch swing, and I’ll show you my idea of heaven! These cozy gems spread across Illinois in the early 1900s as a refreshing reaction against Victorian fussiness.
Low-pitched gabled roofs with wide eave overhangs create instant curb appeal, while exposed rafter tails and decorative beams or braces add honest structural character. The tapered square columns supporting porch roofs might be my favorite feature: substantial at the bottom, narrowing as they rise.
Natural materials reign supreme: stone foundations, wooden shingles, and brick or stucco walls that age beautifully with minimal maintenance.
7. Colonial Revival Symmetrical Simplicity
Colonial Revival homes give me all the traditional feels! These dignified dwellings popped up across Illinois from the 1880s through the 1950s, channeling America’s early architectural roots with modern conveniences.
The symmetry is so satisfying: central doors with matching windows on either side, often in groups of two or three. Decorative crown pediments over front doors signal a warm welcome while adding architectural interest.
Many feature side gables with dormers poking through like friendly eyes. The color palette tends toward crisp whites with black shutters and doors, though some sport cheerful yellows or sage greens that make me want to move right in!
8. Tudor Revival Half-Timbered Havens
Tudor Revival homes make me feel like I’ve stepped into a storybook! These medieval-inspired beauties began appearing in wealthy Illinois neighborhoods in the 1920s and 30s, bringing old-world European charm to the prairie state.
The signature decorative half-timbering, those dark wooden beams against light stucco creates dramatic contrast that’s impossible to miss. Steeply pitched roofs often feature multiple gables facing front, sometimes with charming catslide extensions that swoop dramatically low to one side.
Multi-paned diamond windows and massive chimneys complete the fairy tale look. I particularly love the rounded doorways that seem to invite you into another time entirely!
9. American Foursquare Practical Elegance
American Foursquares are the no-nonsense friends of Illinois architecture: practical, sturdy, and secretly stylish! These boxy beauties became popular from 1890-1930, offering maximum space on minimum lots in growing cities and suburbs.
Their cube-like shape with four roughly equal sides topped by hipped roofs creates an instantly recognizable silhouette. Wide front porches span the entire façade, providing the perfect spot for my imaginary morning coffee ritual.
Large central dormers pop out from the roofline like friendly faces. Though structurally simple, many Foursquares incorporate decorative elements from other styles: Craftsman woodwork, Colonial Revival symmetry, or Prairie School horizontal emphasis.
10. Art Deco Streamlined Sophistication
Art Deco buildings make me want to don a flapper dress and dance the Charleston! Though less common in residential architecture, these 1920s-30s gems can still be spotted in Illinois cities, particularly Chicago and its wealthier suburbs.
Smooth wall surfaces, often stucco create a sleek canvas for geometric decorative elements that celebrate the machine age. Zigzags, chevrons, and stylized floral motifs add jazz-age personality to facades and entrances.
Flat roofs with decorative parapets create strong horizontal lines, while vertical elements like towers or columns add dramatic emphasis. The overall effect is forward-looking and optimistic: architecture that celebrated modernity and technological progress.
11. Dutch Colonial Gambrel Roof Grandeur
That distinctive gambrel roof gets me every time, it’s like the architectural equivalent of a friendly wave! Dutch Colonial Revival homes spread across Illinois suburbs throughout the early 20th century, offering traditional charm with practical advantages.
The barn-inspired roof shape creates surprisingly spacious second floors while presenting a less imposing street presence. Many feature charming shed dormers that pop out like a row of windows taking in the view.
Symmetrical facades typically showcase central doors with balanced windows and shutters on either side. The overall effect manages to be both cozy and dignified, like that perfectly put-together friend who somehow always looks comfortable too!
12. Octagon Houses Unique Geometry
The first time I spotted an octagon house, I nearly drove off the road! These eight-sided wonders are rare architectural unicorns in Illinois, mostly built between 1850-1870 following Orson Squire Fowler’s belief that octagonal living was healthier and more efficient.
Their unusual shape allows for increased natural light from multiple directions; these folks were thinking about solar gain long before it was trendy! Many feature central cupolas that provided ventilation in pre-air conditioning days.
The 360-degree porches that often wrap around the first floor are perfect for catching breezes from any direction. Though uncommon, these geometric oddities represent American architectural innovation at its most charmingly quirky.
13. Mid-Century Modern Horizontal Drama
Mid-century modern homes make my design-loving heart skip a beat! These architectural rebels appeared in forward-thinking Illinois neighborhoods from the late 1940s through the 1970s, rejecting traditional styles for something boldly contemporary.
Low-slung profiles with flat or slightly angled roofs create strong horizontal lines that practically hug the landscape. The integration of indoor and outdoor spaces through massive windows and sliding glass doors was revolutionary; bringing nature inside before biophilic design was cool.
Carports rather than garages, decorative concrete block screens, and asymmetrical facades add distinctive character. These homes celebrate their structure rather than hiding it; honest architecture for the atomic age!
14. Second Empire Mansard Magnificence
Second Empire homes with their mansard roofs make me feel like I’ve been transported to Paris without leaving Illinois! These sophisticated beauties appeared primarily between 1860-1885, when America was crushing hard on French architecture.
The defining feature is that magnificent mansard roof: steeply sloped on all sides with dormers popping out like elegant eyes. This clever design created fully usable attic space while presenting a fashionable silhouette.
Decorative brackets, quoins at building corners, and elaborate window surrounds add layers of ornamentation that reward close inspection. Many feature central towers that rise above the roofline, creating a commanding presence that says ‘this homeowner has arrived!’
15. Stick Style Structural Expression
Stick Style homes are like Victorian architecture showing off its bones! I’m always charmed by these distinctive structures that appeared in Illinois from the 1860s to 1890s, bridging Gothic Revival and Queen Anne styles.
The defining feature is decorative trusses and stick work applied to exterior walls, creating patterns that emphasize the underlying structure. These aren’t just pretty faces: the vertical, horizontal, and diagonal boards create visual roadmaps of the home’s framework.
Steeply pitched roofs with cross gables and overhanging eaves add dramatic flair. Many feature towers, asymmetrical designs, and elaborate porches that make me want to sit a spell with a glass of lemonade!
16. Romanesque Revival Rugged Stone Elegance
Romanesque Revival buildings make me feel like I should be wearing a suit of armor! These imposing stone structures appeared in Illinois from the 1870s through 1900, inspired by medieval European architecture and popularized by architect Henry Hobson Richardson.
Massive rough-faced stone walls create a fortress-like appearance, while round arches over windows, doors, and porch supports add distinctive character. Many feature round or square towers with conical or pyramidal roofs that punctuate asymmetrical facades.
The polychromatic stonework often mixes different colors and textures for visual interest. Though more common in public buildings, wealthy Illinoisans occasionally built Romanesque Revival homes that still command attention on their streets today.

