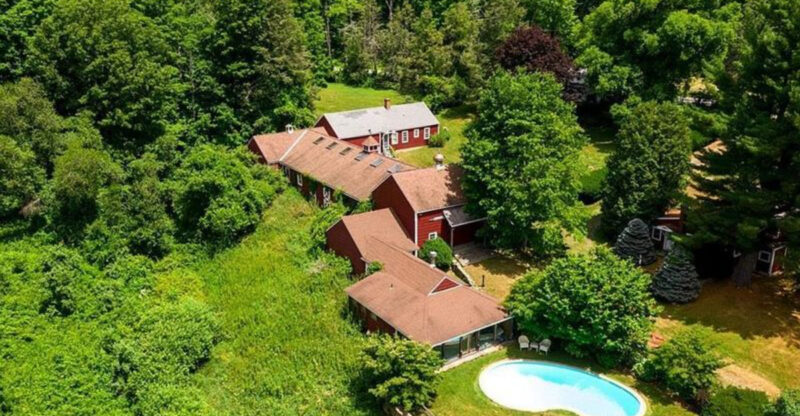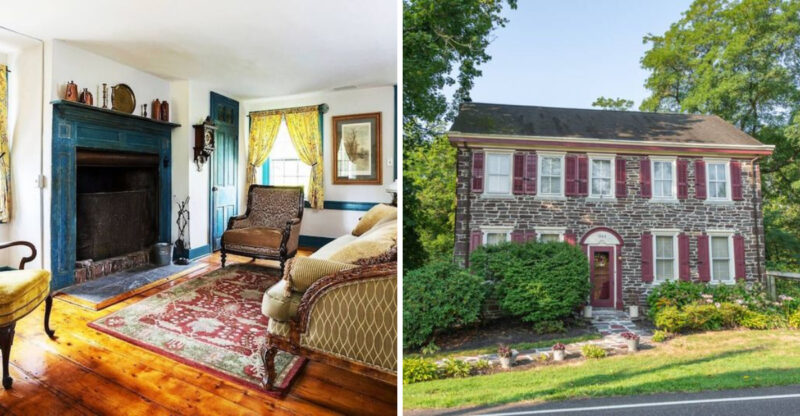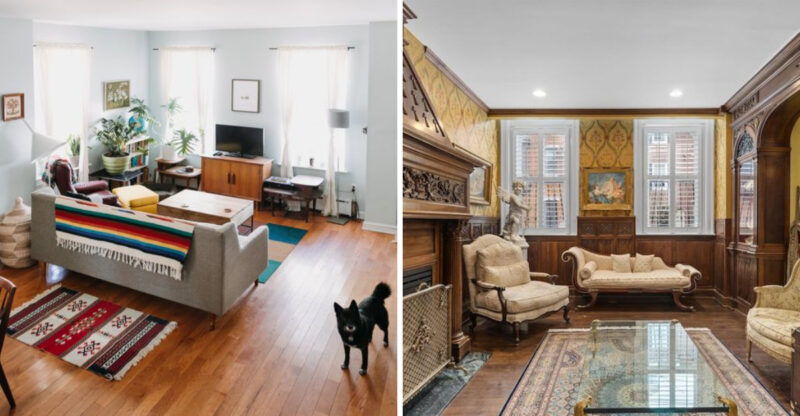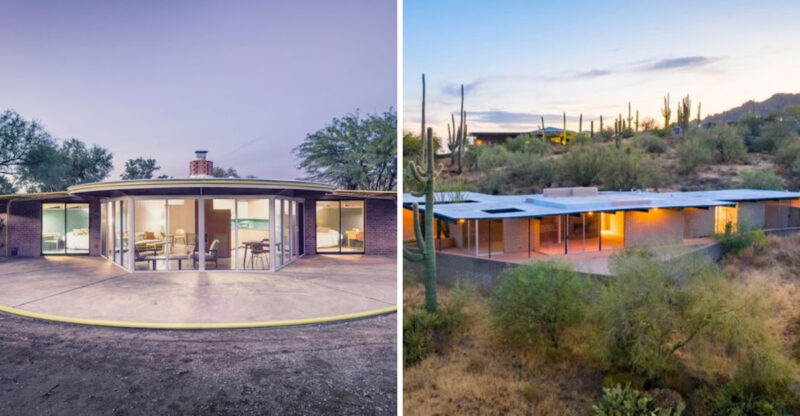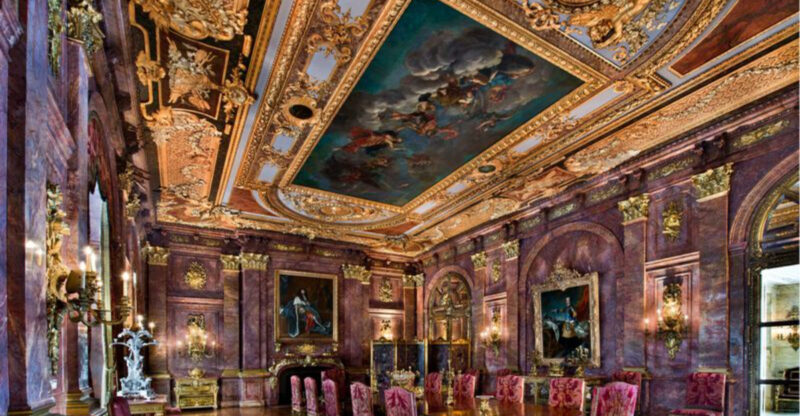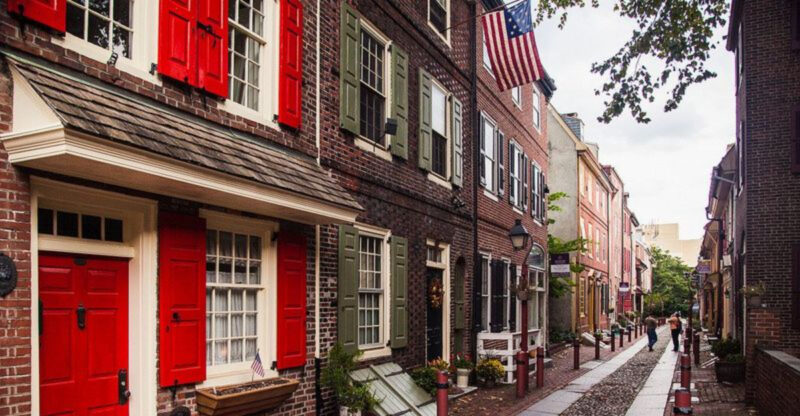A 1924 Detroit Colonial Home In Michigan Sprinkled With Luxury

Step back in time with this stunning 1924 Detroit Colonial home that perfectly blends historic charm with modern luxury. This Michigan gem showcases nearly a century of architectural excellence while incorporating elegant updates that don’t compromise its original character.
From its stately exterior to its meticulously designed interior spaces, this home represents the golden age of Detroit craftsmanship.
1. Grand Colonial Exterior
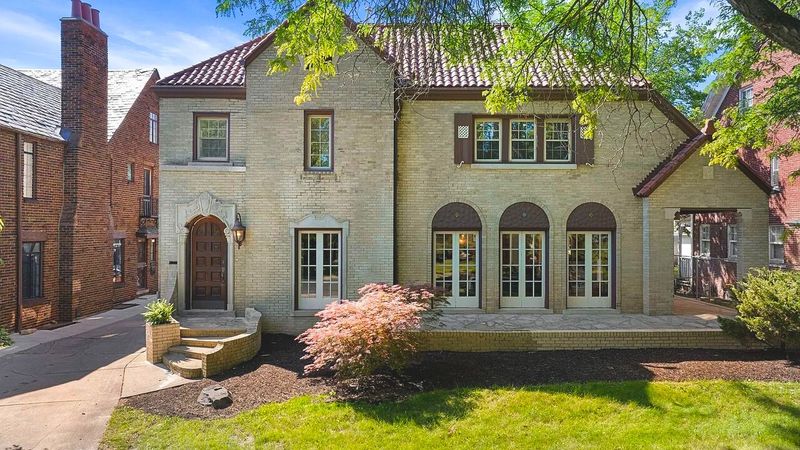
Approaching from the street, you’re immediately transported to another era. The grand colonial exterior features symmetrical windows adorned with charming shutters that frame the home beautifully.
Classic brick façade gives this 1924 masterpiece its timeless appeal, while stately columns support the covered entrance. The dormers add architectural interest to the roofline, creating a perfectly balanced façade that’s stood the test of time.
2. Secret Garden Courtyard

Hidden away from street view lies a tranquil oasis waiting to be discovered. Stone paths meander through thoughtfully designed garden beds, creating a sense of journey and discovery.
This secret garden courtyard features lush plantings that provide color throughout the seasons. A wrought-iron bench nestled among the greenery offers the perfect spot for morning coffee or evening reflection, making this outdoor retreat feel like a private paradise.
3. Sunlit Living Room
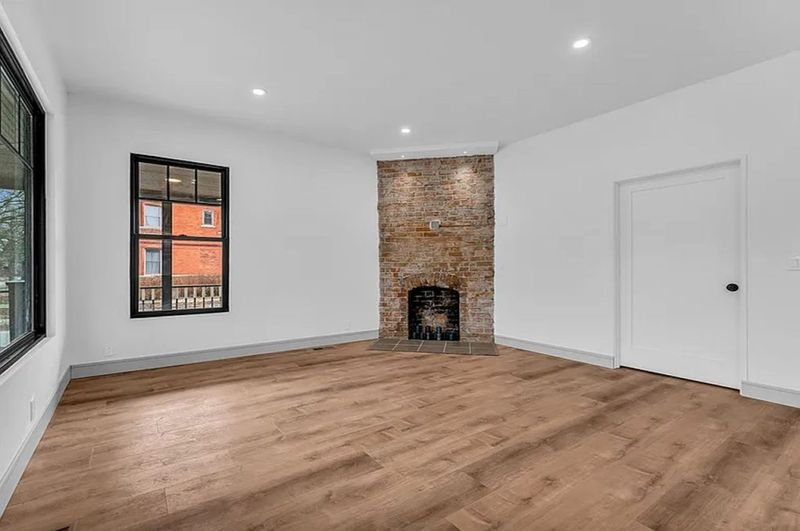
Morning light streams through expansive windows, illuminating every exquisite detail. The room’s focal point draws everyone’s attention immediately.
The original marble fireplace stands as a testament to the craftsmanship of the 1920s. Above, an ornate ceiling medallion crowns the space, while substantial crown molding frames the room with architectural significance. Large windows ensure this living room remains bright throughout the day.
4. Gourmet Kitchen
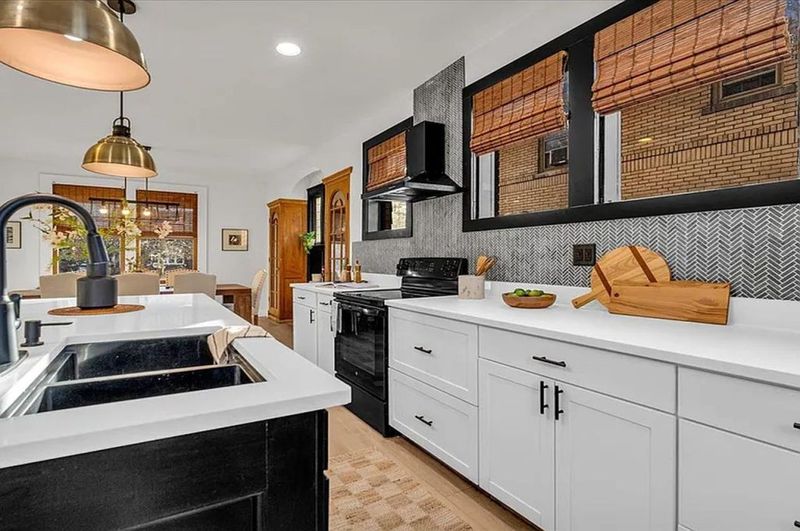
Culinary dreams come true in this thoughtfully renovated space where history meets functionality. Sunlight dances across the sleek surfaces, creating an inviting atmosphere for both everyday meals and special occasions.
The gourmet kitchen boasts premium marble countertops paired with professional-grade appliances that would impress any chef. Leaded-glass windows add historic character, while the large island provides ample workspace and casual seating for family gatherings.
5. Elegant Parlor
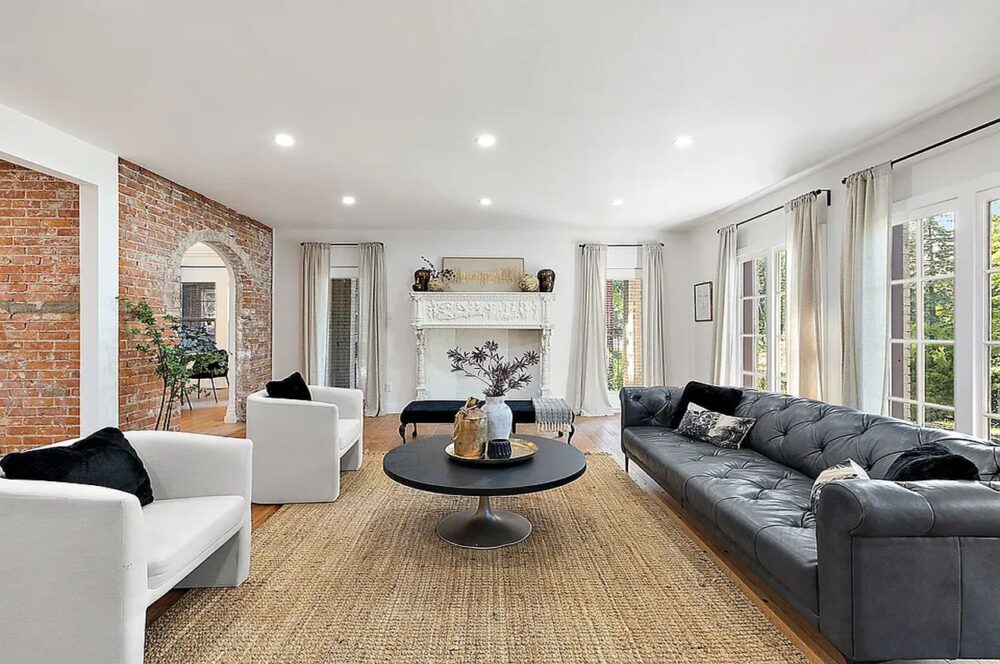
Stepping into this room feels like entering a bygone era of sophisticated gatherings and lively conversation. Rich wood tones create a warm, inviting atmosphere that encourages lingering.
The elegant parlor showcases wood-paneled walls that speak to the home’s historic pedigree. Period light fixtures cast a gentle glow over the cozy seating arrangements, making this the perfect space for entertaining guests or enjoying quiet evenings with family.
6. Luxurious Primary Suite
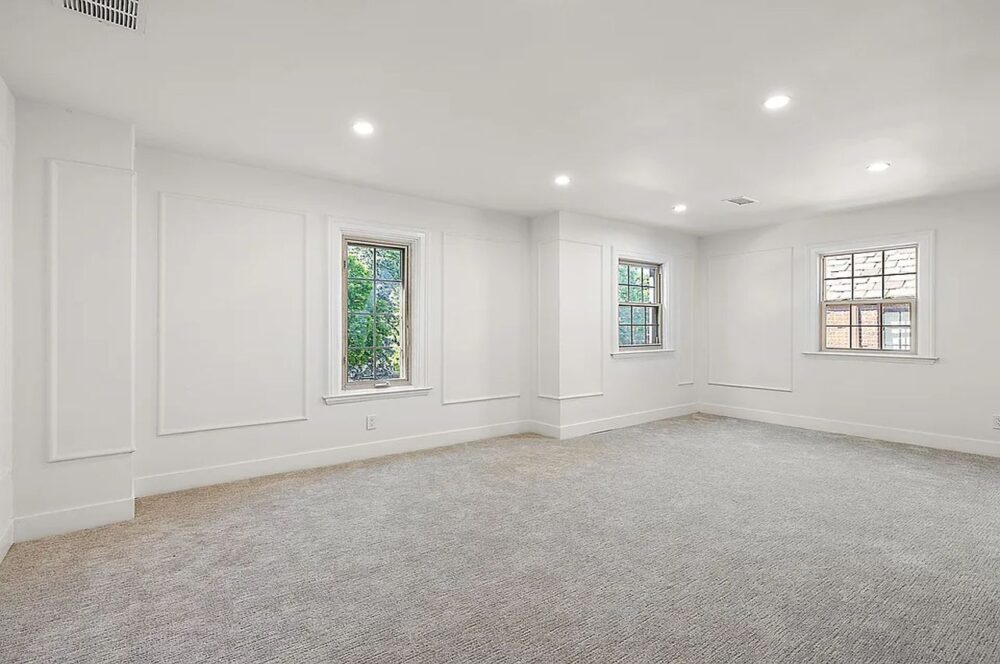
Retreat to a sanctuary where comfort meets sophistication at day’s end. Soft morning light filters through elegant draperies, creating a peaceful ambiance to start each day.
This luxurious primary suite features dramatic vaulted ceilings that add architectural interest and spaciousness. A fireplace with adjacent sitting area offers a cozy spot for reading, while private balcony access provides fresh air and views of the manicured grounds.
7. Spa-Inspired Primary Bath
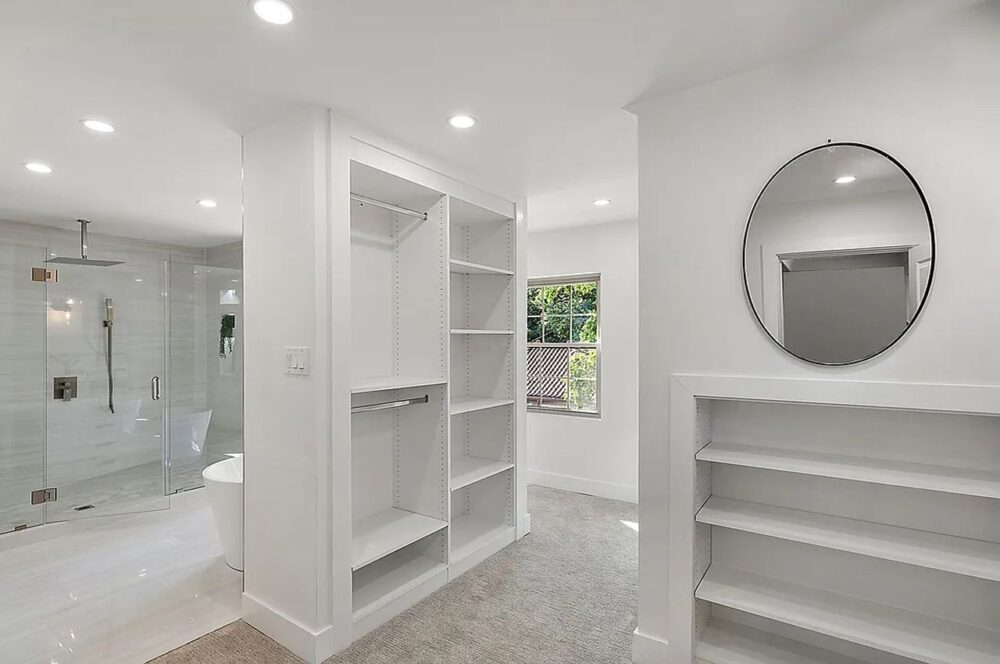
Pure indulgence awaits in this thoughtfully designed personal retreat. Overhead, a delicate chandelier casts a warm glow across the marble surfaces below.
The spa-inspired primary bath centers around a freestanding soaking tub perfect for long, relaxing baths. Heated marble floors keep toes warm year-round, while the rainfall shower offers a refreshing alternative. Twin vanities provide ample space for couples to prepare for the day.
8. Charming Guest Bedroom

Visitors feel instantly welcomed in this thoughtfully appointed space that combines comfort with historic charm. Morning light creates dancing patterns across the hardwood floors through the elegant custom drapery.
The charming guest bedroom features a cozy window seat nestled beneath a bay window, creating the perfect reading nook. Crown molding adds architectural interest to the ceiling, while tasteful décor complements the home’s historic character without feeling dated.
9. Lovely Backyard Patio
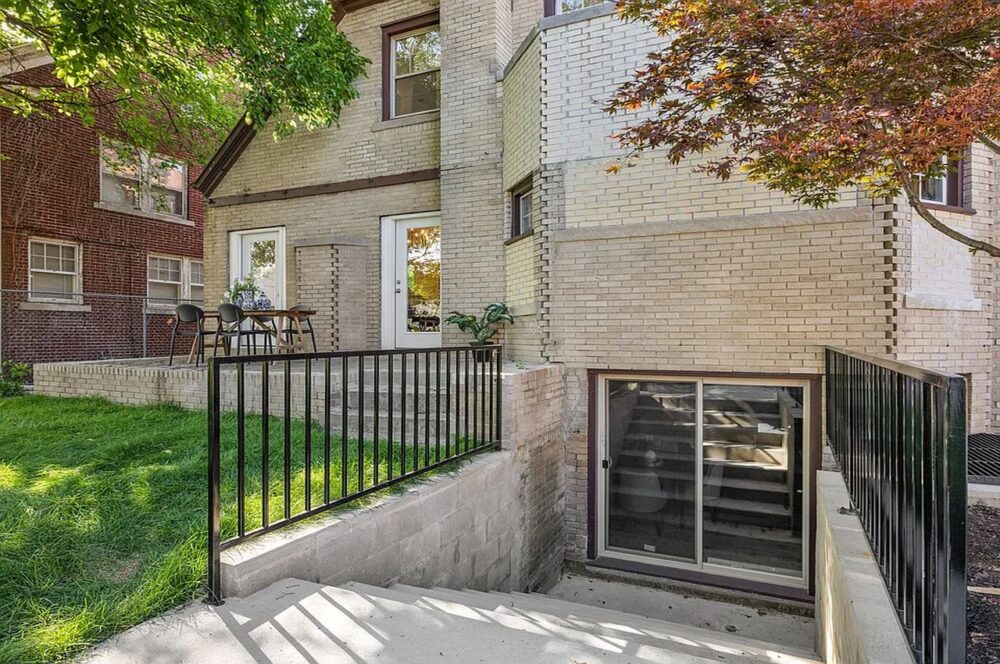
Outdoor entertaining reaches new heights in this perfectly designed extension of the home’s living space. Natural stone creates multiple levels for different activities and gathering spaces.
The lovely backyard patio features a tiered stone design that adds visual interest and functional zones. An iron bistro set offers an intimate spot for morning coffee, while manicured garden beds frame the space, providing privacy and beauty throughout the seasons.
10. Finished Basement

Below the main living areas lies a surprisingly sophisticated space that defies typical basement expectations. Careful design choices create an atmosphere that feels anything but subterranean.
The finished basement features streamlined furnishings that balance comfort with style. Exposed beams add character to the ceiling, while the multifunctional layout accommodates both lounging and entertainment needs, making this the perfect spot for movie nights or casual gatherings.
11. Stylish Wet Bar

Entertaining becomes effortless with this thoughtfully designed refreshment station tucked into a corner of the home. Subtle lighting creates an inviting ambiance that draws guests in for conversation.
The stylish wet bar features a discreet counter area perfect for mixing drinks or serving hors d’oeuvres. Sleek cabinetry provides storage for glassware and spirits, while nearby velvet seating invites guests to linger and enjoy the company.
12. Airy Upper Hallway

Moving between rooms becomes a delightful experience in this thoughtfully designed transitional space. Natural light streams down from above, illuminating the rich wood tones of the flooring below.
The airy upper hallway features an impressive iron balustrade that combines craftsmanship with safety. A strategically placed skylight bathes the space in natural brightness, while arched thresholds lead to bedrooms, adding architectural interest to this often-overlooked area of the home.
13. Covered Patio
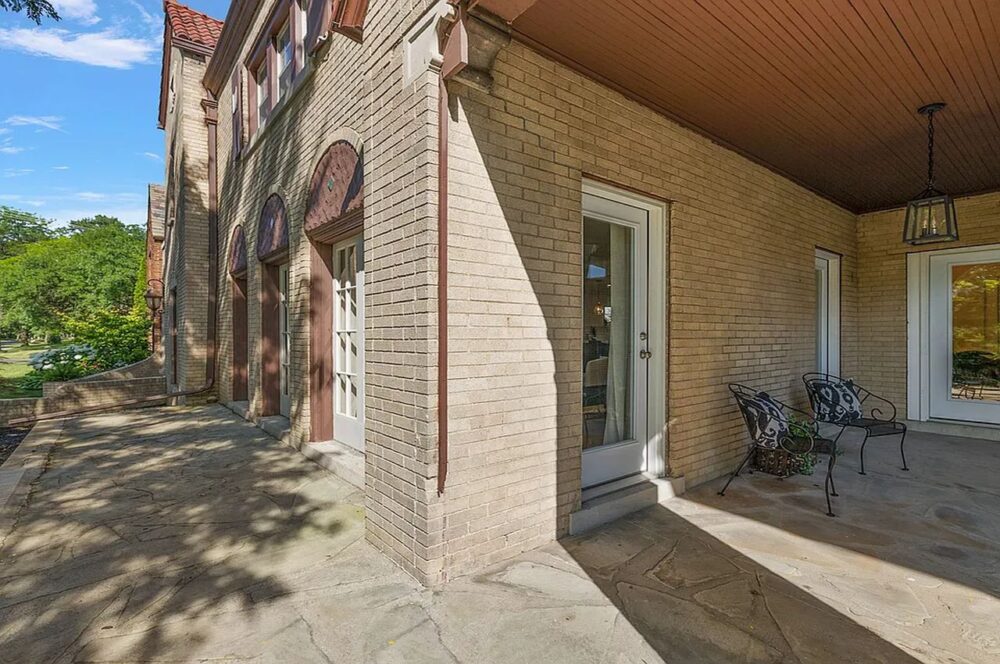
Outdoor enjoyment continues regardless of weather in this sheltered retreat that extends the home’s living space. Year-round protection means this area serves as an additional room for much of the year.
The covered patio features a stunning wood-paneled ceiling that adds warmth and texture overhead. Brick walls provide continuity with the home’s exterior, while comfortable iron seating invites relaxation. The design creates seamless indoor-outdoor flow for entertaining in any season.
14. Driveway & Detached Garage

First impressions begin at the edge of the property with this carefully considered approach to the home. Vehicles find their place in a structure that mirrors the main residence in both materials and architectural style.
The stone driveway leads to a two-car garage that maintains the home’s aesthetic with matching brickwork and tiled roof. Strategic privacy landscaping shields the area from neighboring properties, creating a sense of seclusion despite the urban setting.
15. Welcome-Worthy Front Entrance
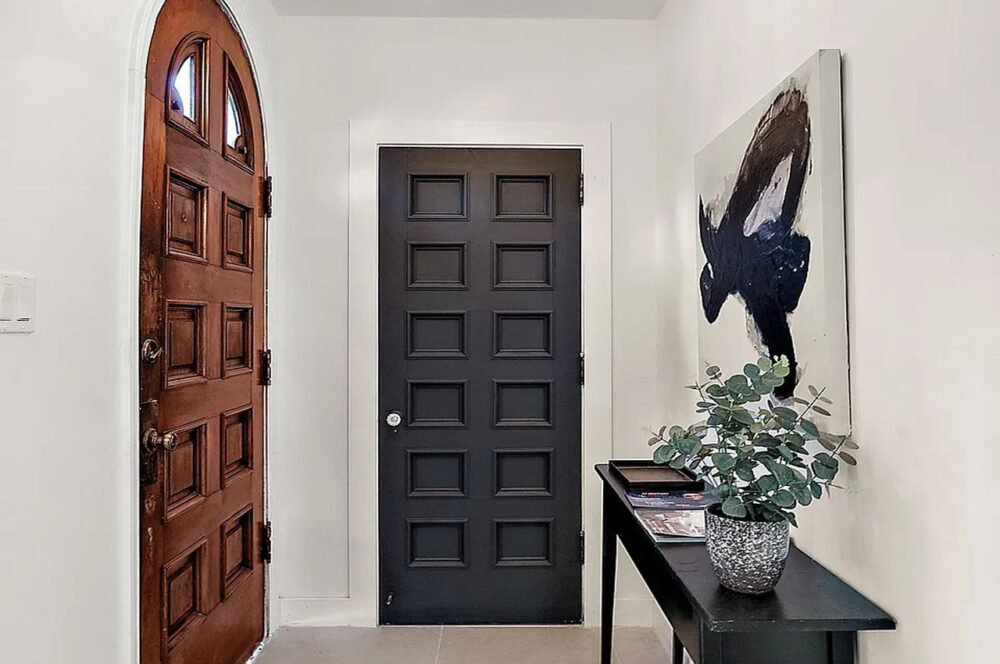
Visitors get their first taste of the home’s character before even stepping inside. Traditional elements combine with thoughtful details to create an entrance that feels both grand and welcoming.
The welcome-worthy front entrance features arched windows that flank a custom wooden door with intricate detailing. Brick steps lead up to the threshold, while vintage-style lanterns provide both illumination and period-appropriate charm to this crucial first impression of the historic home.

