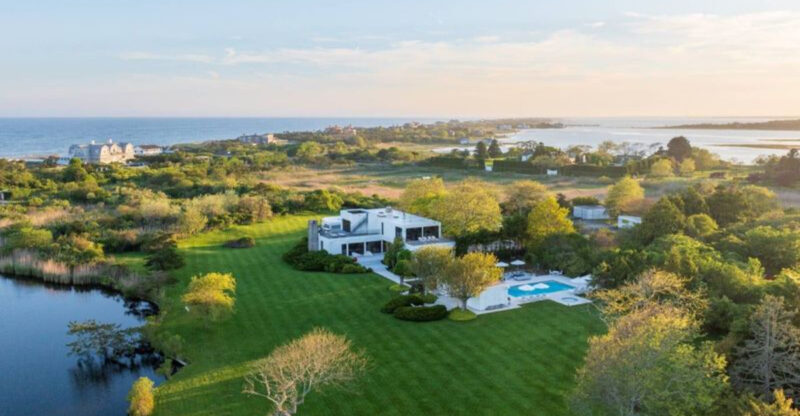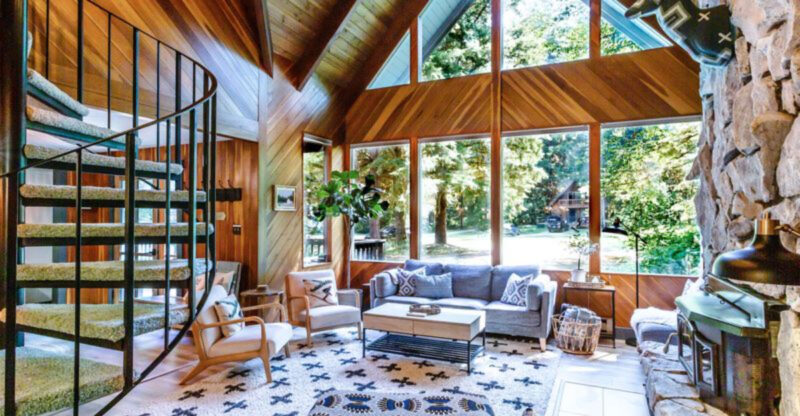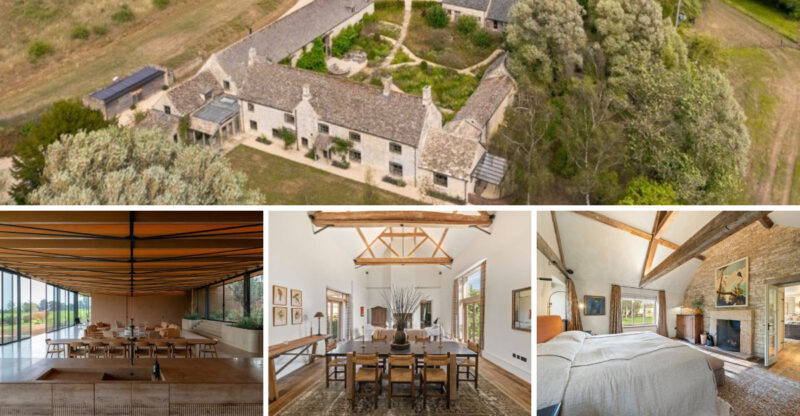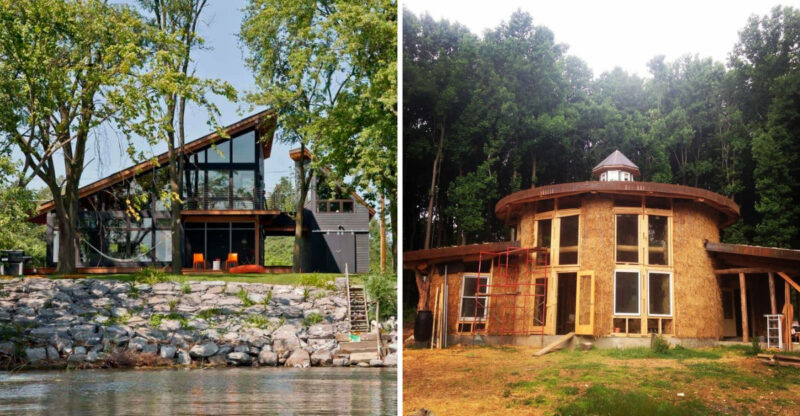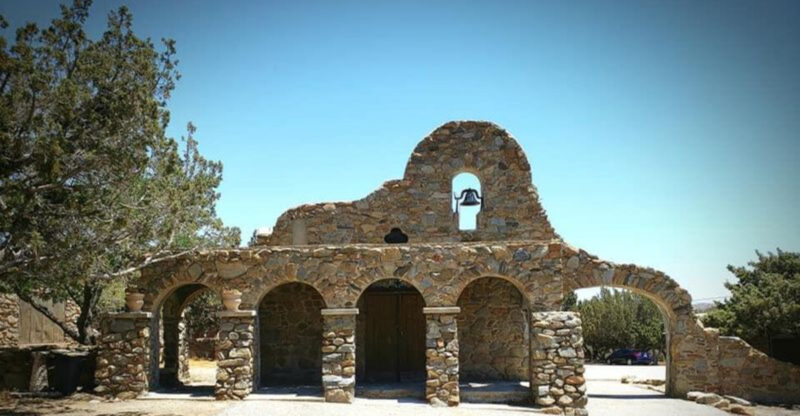Steel Meets Serenity In This Airy, Light-Filled Courtyard House In Khao Yai
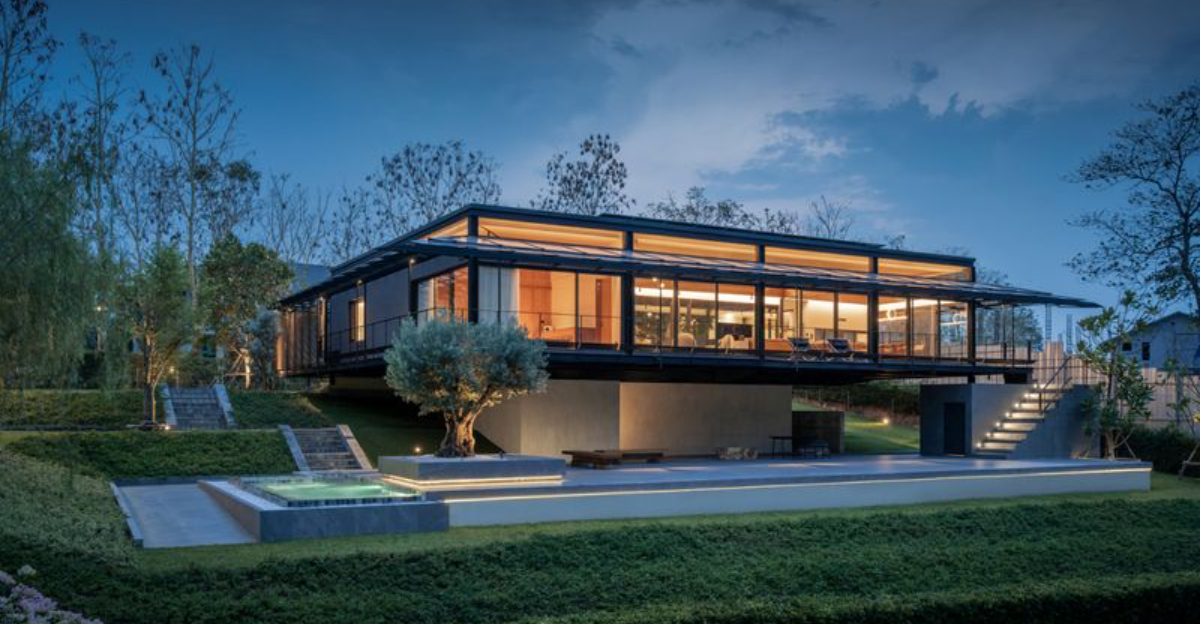
Nestled in the lush hills of Khao Yai, Thailand, stands an architectural marvel that seems to float above the landscape.
The Floating Courtyard House represents a perfect harmony between modern design and natural surroundings. This stunning home uses steel, abundant natural light, and thoughtful landscape integration to create a living space that both stands out and blends in with its environment.
1. A Home That Float Above The Land
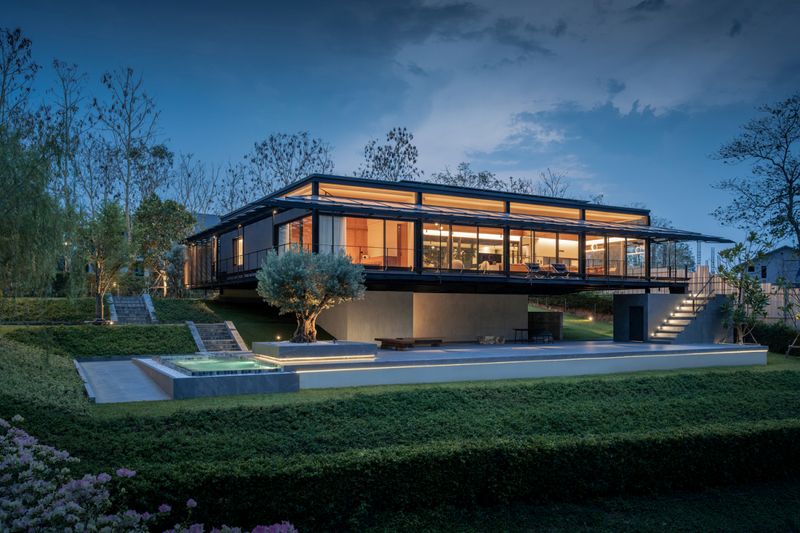
Perched in Khao Yai, Thailand, BAAN O+O hovers gently over sloped terrain without disturbing it. Designed by Junsekino Architect and Design, the structure minimizes earthworks by elevating the house.
This approach reinterprets Thailand’s traditional tai thun-a shaded outdoor area beneath the house-for modern living. The result is a light, compact footprint that harmonizes rather than competes with nature.
It allows natural airflow and passive cooling beneath the cantilevered volume. Rather than anchoring into the land, the home floats, offering both aesthetic drama and environmental sensitivity.
2. Steel Framing Enables Dramatic Cantilevers
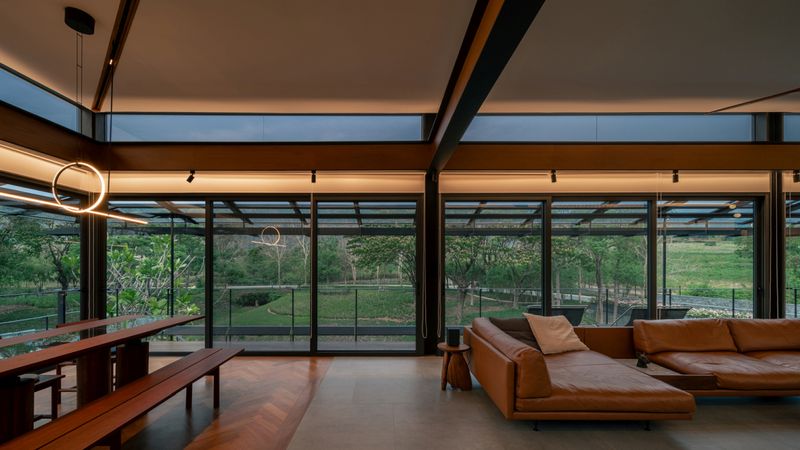
The building’s suspended upper level is achieved through a slender steel framework, giving the illusion of floating above the forest. The cantilever extends dramatically, creating shaded, covered zones beneath that serve as outdoor living spaces.
This design not only provides striking visual lightness but also practical shelter for tropical climate use. Steel structure introduces precision and architectural clarity, emphasizing horizontal lines against the lush hillside.
At night, lighting beneath the overhang transforms the home into a serene glowing plane suspended above the landscape. It’s a bold yet contextually respectful gesture.
3. Seamless Glass And Courtyard Integration
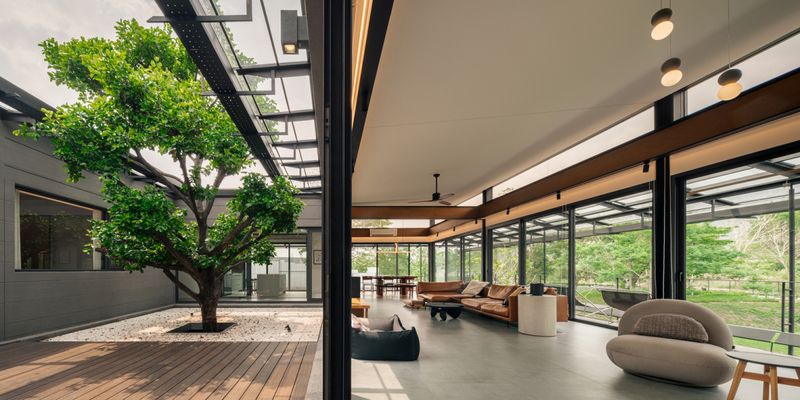
Floor‑to‑ceiling glass walls wrap the upper living areas, dissolving barriers between interior and exterior and offering uninterrupted forest views. A central courtyard, featuring a mature tree, brings daylight deep into the floor plan while reinforcing natural ventilation.
Circulation moves around this courtyard in a simple rectangular plan, ensuring every room connects to both the interior void and the exterior forest. The glazing and layout invite immersive indoor‑outdoor living, grounding the design in landscape.
Views, daylight, and airflow are seamlessly choreographed throughout the home. By integrating glass and garden, the spatial boundaries soften and blur.
4. Courtyard As Light Well And Organizing Spine
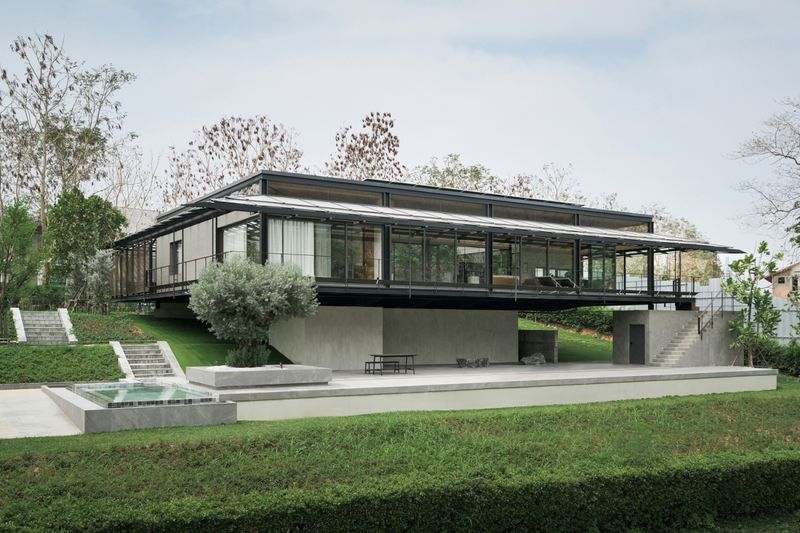
The courtyard lies at the heart of the design, functioning as both a daylight shaft and spatial organizer. Surrounding glazing frames the preserved tree, imbuing interiors with organic vitality and shifting light throughout the day.
Decking around the courtyard adds warmth, contrasting steel and concrete with tactile wood textures. As sunlight filters through the canopy, shadows dance and animate the space, making the courtyard ever‑changing.
This element supports passive cooling by facilitating airflow upward. Beyond serving budget-free green views, the courtyard is the house’s breathing center.
5. A Minimal, Nature‑Aware Material Palette
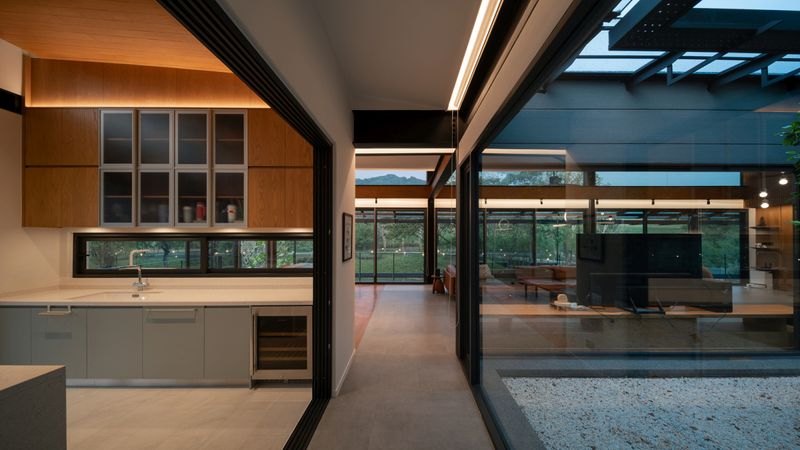
The house uses expressive materials with restraint-black steel for structure, polished concrete, glass, and timber decks. The steel structure is exposed and celebrated rather than concealed.
Concrete surfaces act as thermal mass, helping moderate internal temperature in the tropical climate. Warm wooden flooring and cabinetry soften the overall industrial feel, grounding the design in the forest tone.
Together, the materials balance structural clarity with natural warmth, reflecting the site’s spirit. This deliberate restraint enhances timelessness and ecological awareness.
6. Passive Design Strategies Rooted In Climate Respect
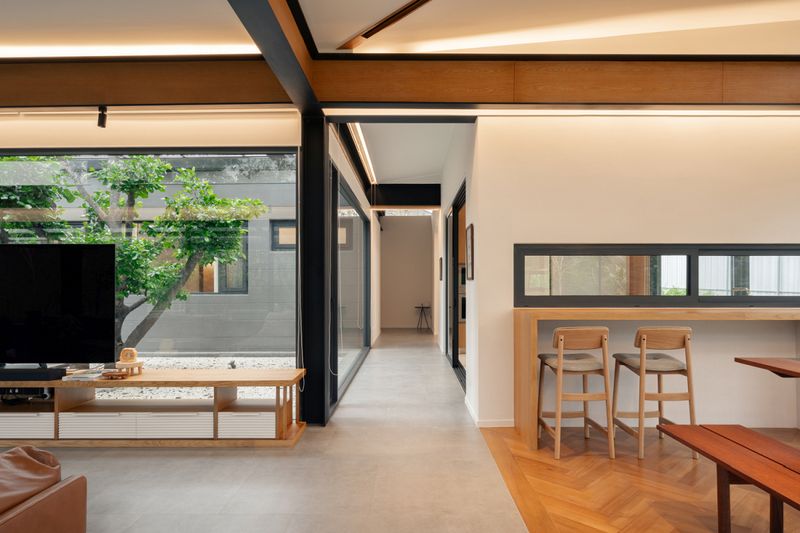
BAAN O+O was conceived to adapt to local climate through passive design features. The elevated structure promotes airflow across and beneath the living areas, cooling the home via natural convection.
The central courtyard amplifies stack-effect ventilation, drawing warm air up and out. Strategic orientation and minimal framing reduce solar heat gain while maintaining transparency.
These design moves reduce reliance on mechanical cooling. The integration of structural form, site sensitivity, and environmental function positions the home as a model of sustainable tropical architecture.

