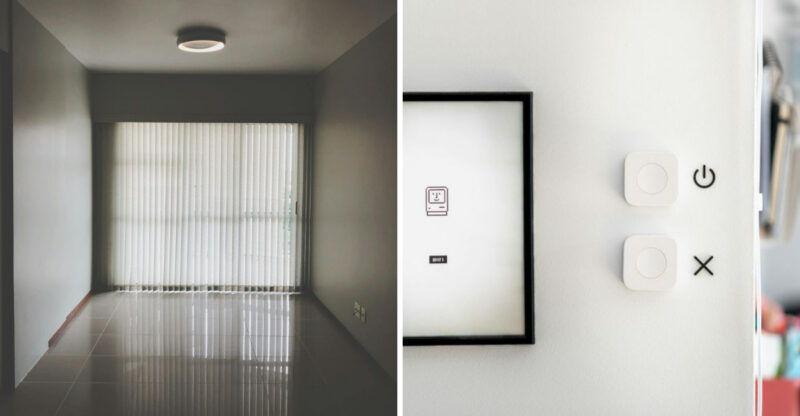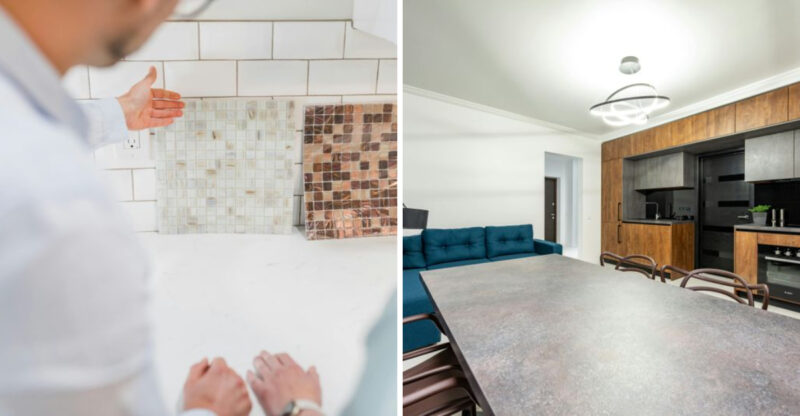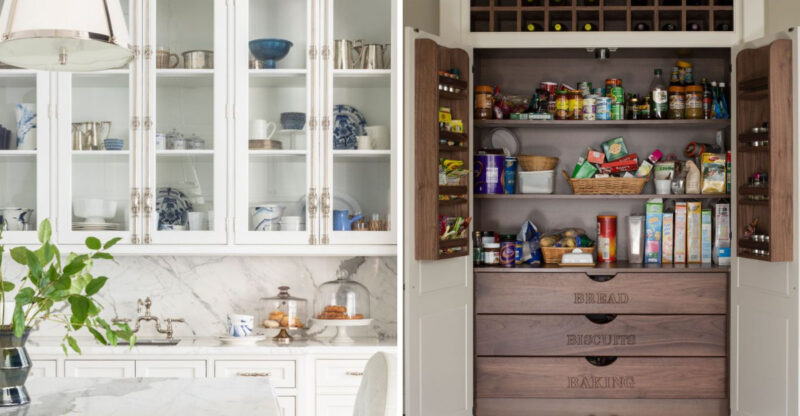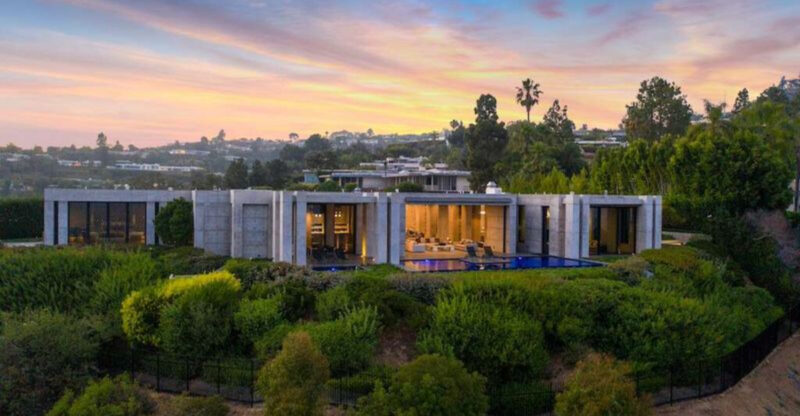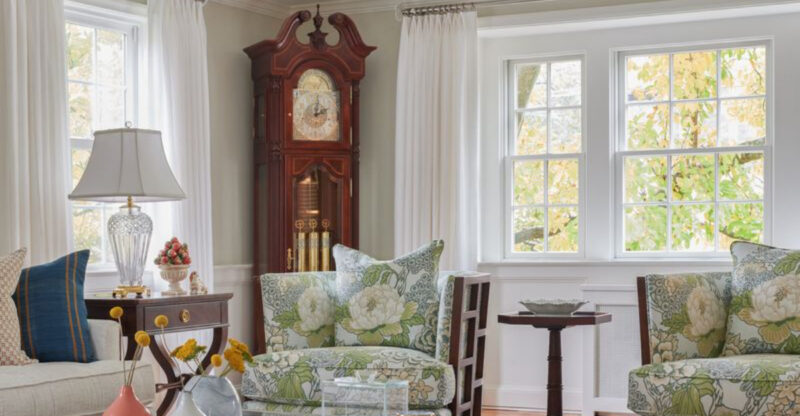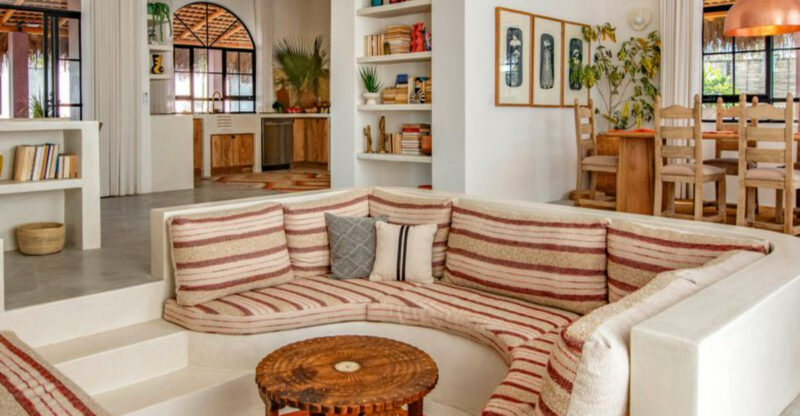12 Architectural Approaches Used In Mountain Homes Around The World
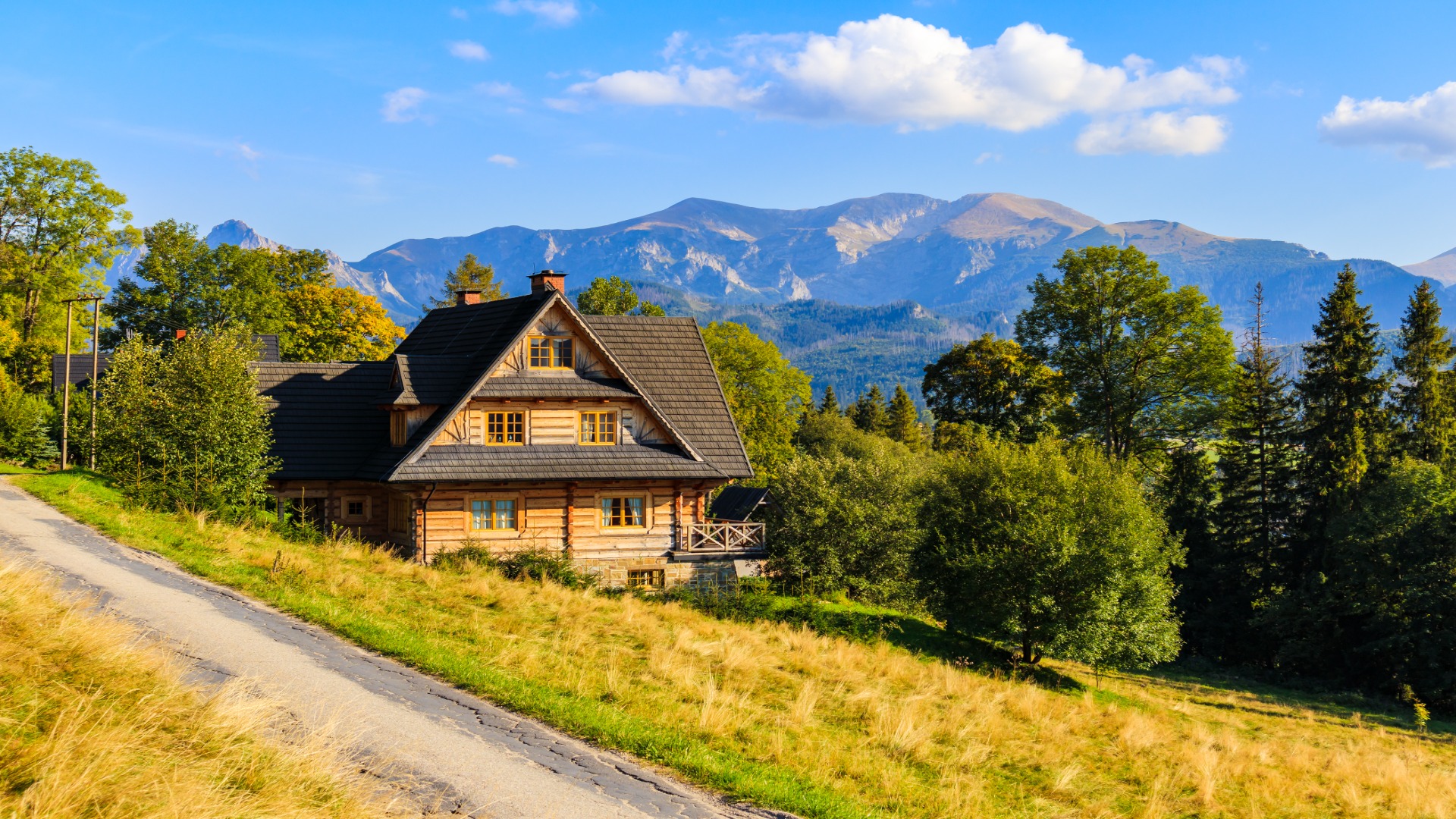
Mountain homes face unique challenges from harsh weather, steep terrain, and spectacular views. Architects around the world have developed clever solutions that not only withstand these demanding environments but also celebrate them.
From traditional designs that have stood for centuries to modern innovations pushing boundaries, these architectural approaches showcase human ingenuity in some of Earth’s most breathtaking settings.
This article is for informational purposes only. Architectural approaches described may not suit all locations, budgets, or regulations. Readers should consult local professionals and review building codes before planning or constructing any home.
1. Timber Frame Construction
Sturdy wooden posts and beams create the skeleton of these mountain dwellings, with no need for interior load-bearing walls. This opens up floor plans for those sweeping panoramic views.
The exposed wooden structure adds rustic warmth while providing exceptional strength against heavy snow loads and high winds. Traditional joinery techniques often replace metal fasteners, creating beautiful, long-lasting connections.
2. Stone Masonry Techniques
Local stones stacked with precision create walls that seem to grow naturally from the mountainside. These thick barriers hold warmth in winter and keep interiors cool during summer months.
Beyond practical benefits, stone masonry connects homes to their surroundings through material harmony. Regional variations exist worldwide – from dry-stacked slate in the Alps to mortared granite in the Rockies – each telling a story of place and tradition.
3. Log Cabin Architecture
Whole tree trunks stacked horizontally form these iconic mountain shelters. The interlocking corners create remarkably strong structures that have sheltered mountain dwellers for centuries across continents.
Modern log homes often feature precision-milled logs with tight-fitting joints for better energy efficiency. The natural insulation properties of wood, along with thermal mass benefits, make these homes surprisingly comfortable in extreme mountain climates.
4. A-Frame Designs
Dramatically steep rooflines define these distinctive triangular structures. The A-frame’s shape naturally sheds snow while maximizing interior volume within a simple, strong form.
Popular during mid-century mountain development, these homes experienced a renaissance as vacation retreats. Large front-facing windows flood interiors with light while framing mountain vistas, establishing a strong visual connection between indoor comfort and outdoor grandeur.
5. Green Roof Integration
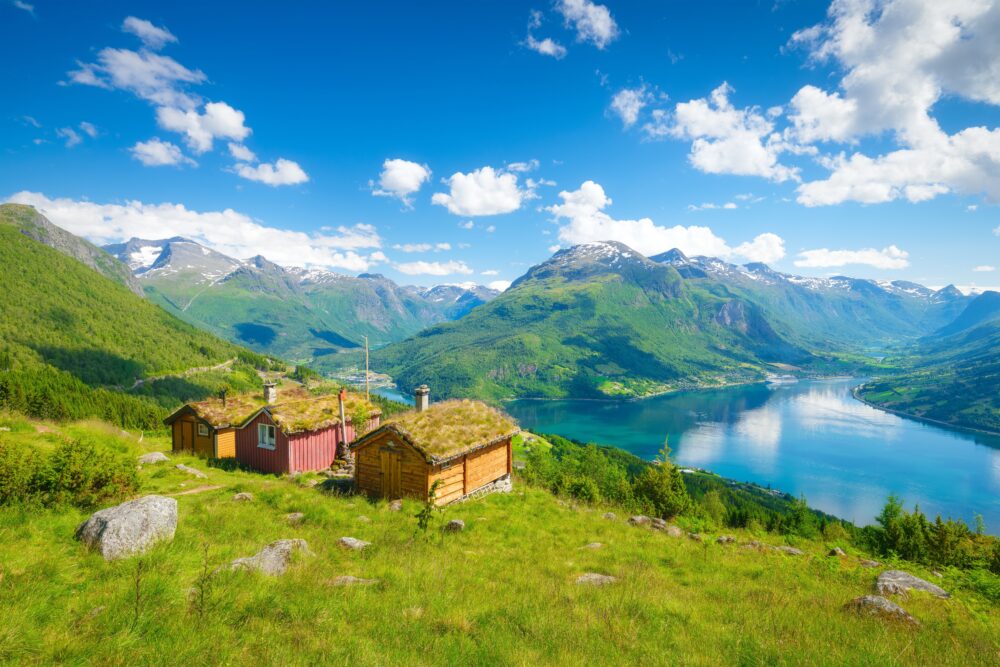
Living carpets of native plants blanket these mountain dwellings, blending structures harmoniously into hillsides. The soil and vegetation layer provides natural insulation against extreme temperatures while absorbing rainfall to prevent erosion.
Wildlife finds refuge in these rooftop meadows, creating mini-ecosystems above living spaces. Snow accumulation on green roofs actually enhances insulation during winter months, while the thermal mass moderates indoor temperature fluctuations year-round.
6. Passive Solar Design
Strategic window placement captures winter sunshine while roof overhangs block summer heat in these energy-efficient mountain homes. Thermal mass elements – stone floors, concrete walls, or water features – absorb daytime warmth and release it slowly overnight.
South-facing orientations (north-facing in the Southern Hemisphere) maximize solar gain during cold months. This approach reduces heating costs dramatically while creating bright, welcoming spaces that change character with the seasons and time of day.
7. Modular Prefabricated Homes
Factory-built sections arrive ready to assemble on remote mountain sites, reducing construction time in areas with short building seasons. Precision manufacturing ensures tight building envelopes with excellent insulation values for harsh mountain conditions.
Transportation limitations influence designs, with narrow road access dictating module sizes. Modern prefab mountain homes range from rustic to ultra-contemporary, proving that off-site construction doesn’t limit creative expression or performance in challenging environments.
8. High-Altitude Minimalist Cabins
Stripped-down essentials define these compact retreats perched in extreme mountain environments. Every element serves multiple purposes – bench seating doubles as storage, fold-down tables disappear when not needed, and built-in beds maximize limited floor space.
Materials are chosen for durability and minimal maintenance in remote locations. The aesthetic simplicity creates contemplative spaces where mountain views become the focal point, encouraging contemplation of the surroundings with the powerful landscapes outside.
9. Earth-Integrated Mountain Homes
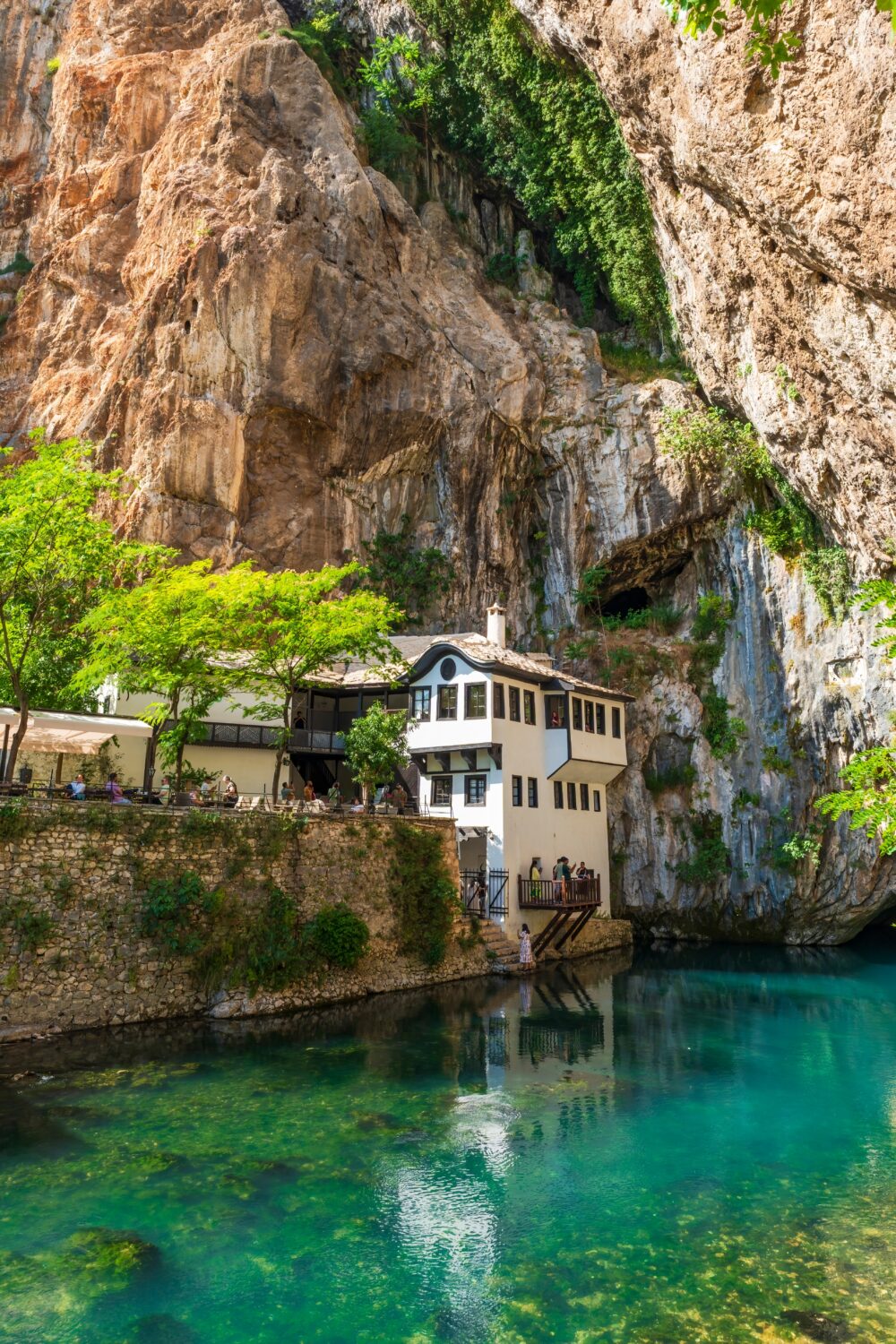
Nestled into hillsides, these dwellings use the mountain itself as insulation on three sides. Only the front facade might reveal the home’s presence, often featuring glass walls that contrast dramatically with the earthen surroundings.
Constant year-round ground temperatures moderate interior conditions naturally. The protective embrace of earth shields against extreme weather while reducing visual impact on pristine landscapes – a thoughtful approach balancing human comfort with environmental respect.
10. Geodesic Dome Structures
Triangular panels join to form these mathematical marvels that efficiently enclose space with minimal materials. The curved form naturally resists wind and snow loads while creating stunning interiors with soaring ceilings.
Challenging to furnish but rewarding to inhabit, domes create unique acoustic properties and light patterns. Their structural efficiency makes them suitable for extreme mountain environments where materials must be transported long distances and weather resistance is paramount.
11. Contemporary Glass And Steel Designs
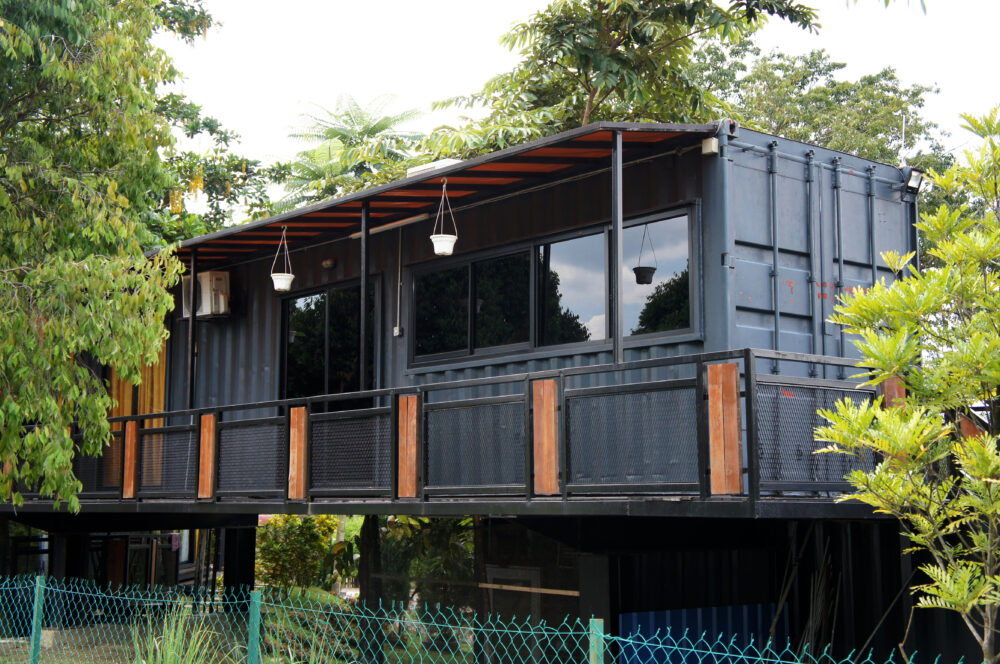
Bold industrial materials create striking contrasts against rugged mountain backdrops. Floor-to-ceiling glass walls frame panoramic views while advanced glazing technologies maintain energy efficiency despite extreme temperature variations.
Steel framing allows for larger spans and more open floor plans than traditional methods. These modern mountain homes challenge conventional alpine aesthetics while still responding thoughtfully to their environments through careful siting, solar orientation, and material selection.
12. Chalet-Style Architecture
Gently sloping wide-eaved roofs extend far beyond walls, protecting these beloved Alpine structures from heavy snowfall. Carved wooden balconies and decorative trim add charm while providing outdoor living space even during winter months.
Originally housing both families and livestock, today’s chalets maintain traditional exterior elements while featuring luxurious modern interiors. This beloved style has spread far beyond its Swiss origins to mountain regions worldwide, adapting to local materials and customs.

