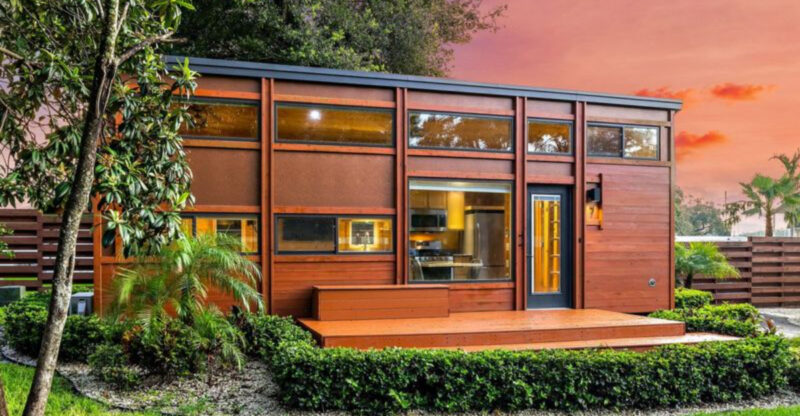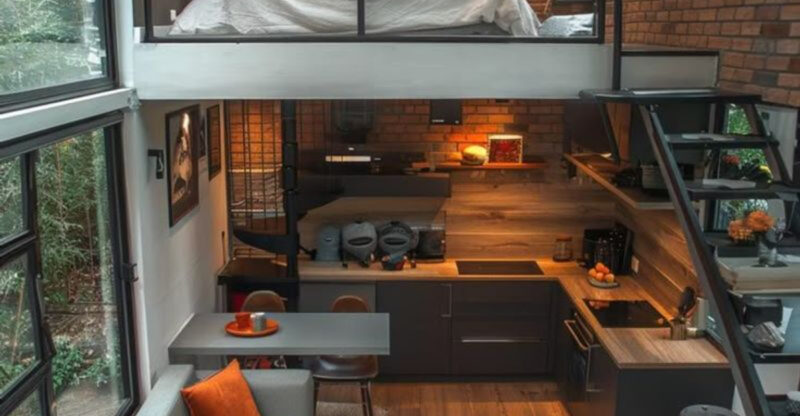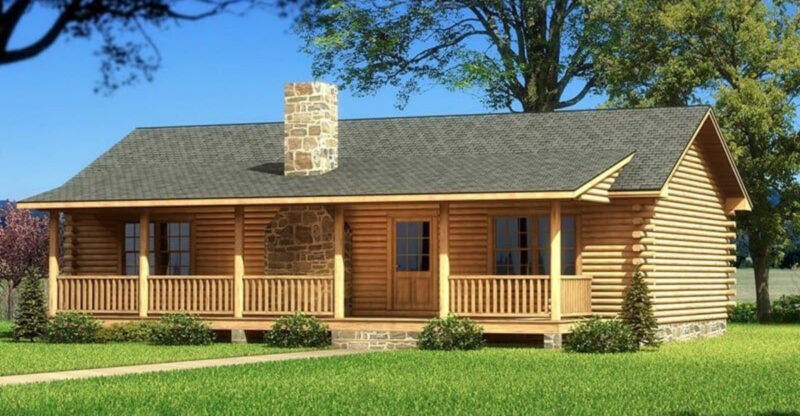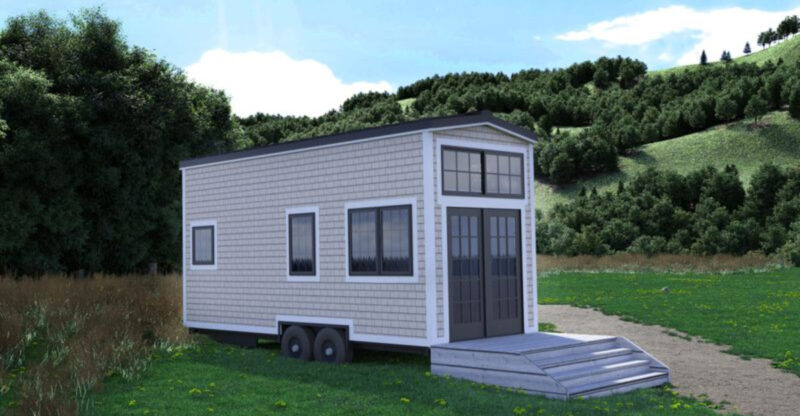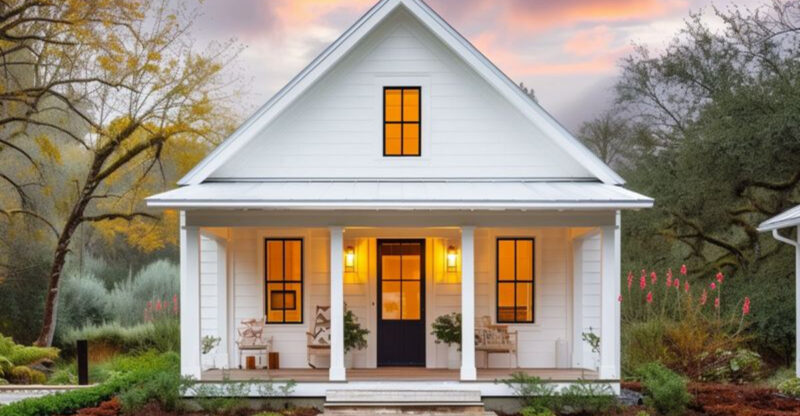15 Best Open-Concept Tiny Homes Designers Love
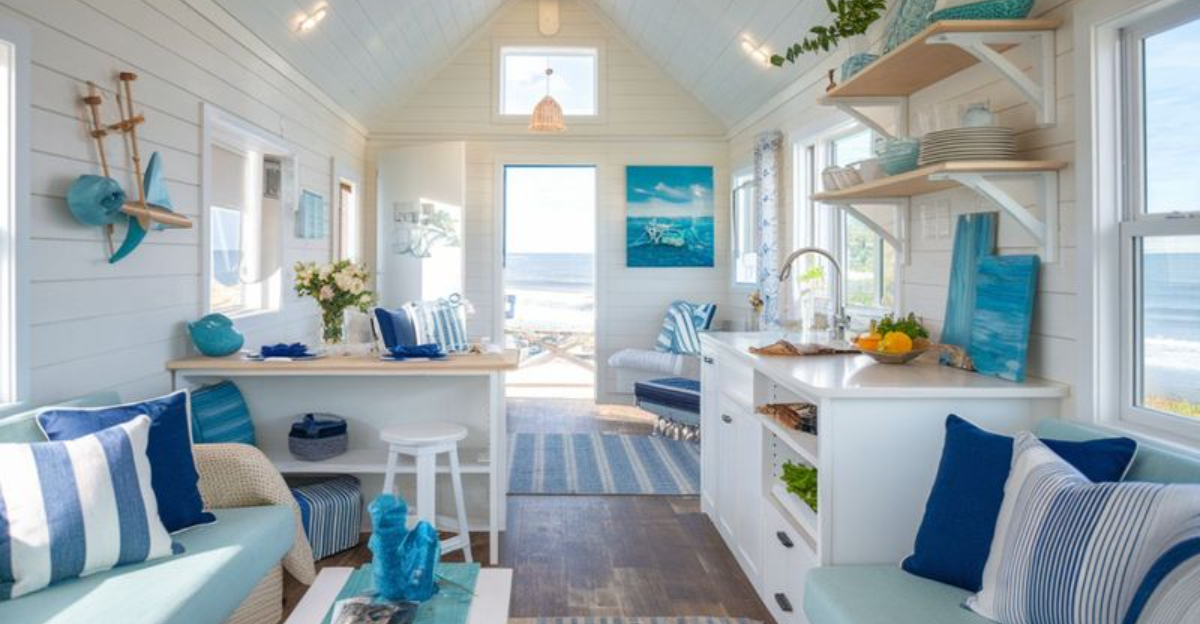
Tiny living is making a big splash in the design world. Open-concept tiny homes are changing how we think about small spaces, making them feel bigger and brighter than ever before.
Interior designers are especially drawn to these clever little dwellings that maximize every square inch while maintaining a spacious feel.
1. Scandinavian-Inspired Home
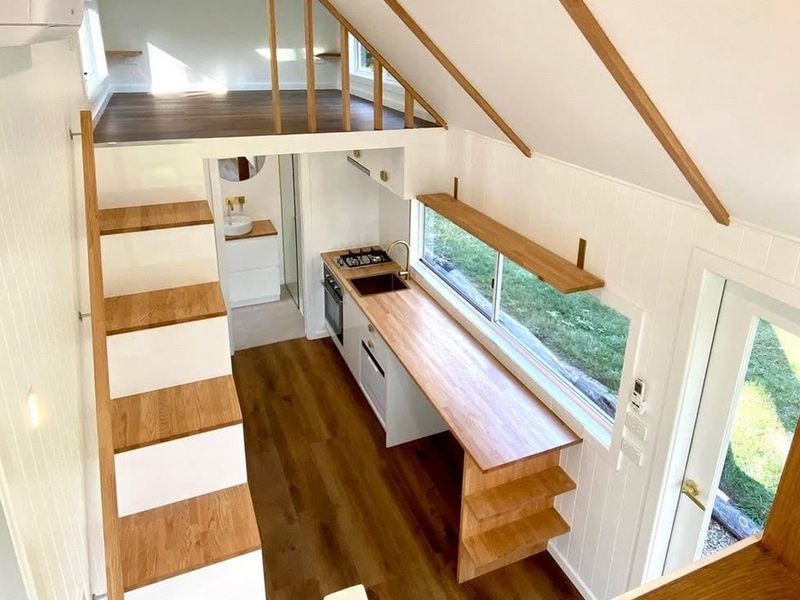
Light wood tones and minimalist design principles create an airy atmosphere that feels twice its actual size. The Scandinavian-inspired approach embraces simplicity with purpose-driven furniture and hidden storage solutions.
White walls reflect natural light, while strategic skylights eliminate any chance of claustrophobia. Designers particularly appreciate the seamless indoor-outdoor connection through large windows framing nature views.
2. Modern Farmhouse Tiny Home
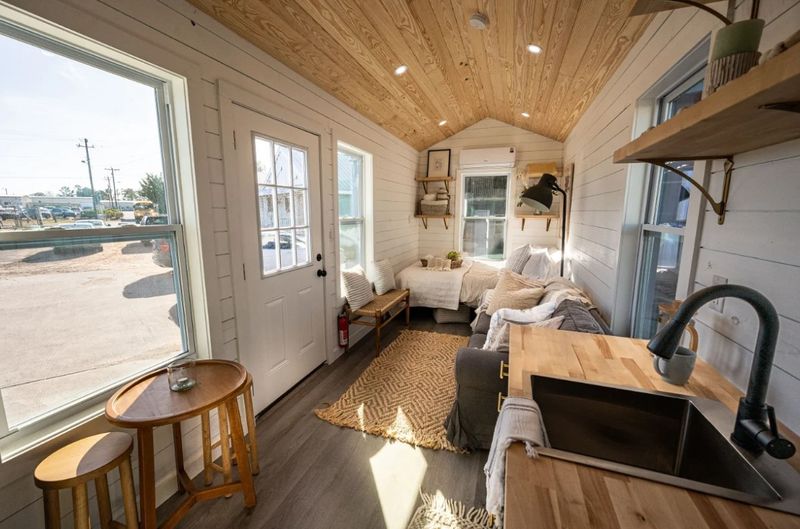
Rustic charm meets contemporary functionality in this delightful fusion of styles. Reclaimed barn wood accents contrast beautifully against crisp white surfaces, creating visual interest without overwhelming the compact footprint.
The modern farmhouse tiny home features a multifunctional island that serves as both dining area and workspace. Designers adore the shiplap accent walls and industrial lighting fixtures that add character without sacrificing the open feel.
3. Industrial Loft-Style Tiny Home
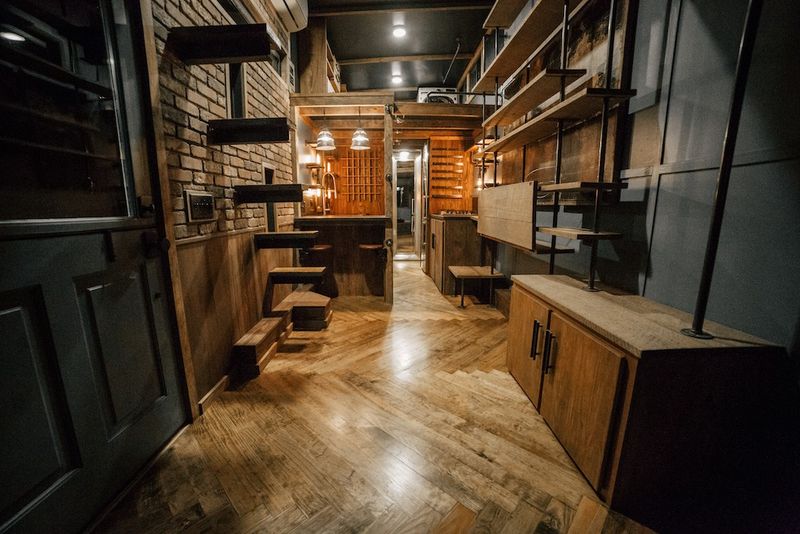
Raw materials and exposed structural elements create architectural interest in this urban-inspired micro dwelling. Steel beams, concrete countertops, and metal fixtures give the space an edgy sophistication that belies its modest dimensions.
The industrial loft maximizes vertical space with a mezzanine sleeping area accessed by a space-saving staircase. Designers praise the innovative use of pipe shelving and factory-style windows that maintain the authentic warehouse aesthetic while allowing light to flood the interior.
4. Boho Chic Home
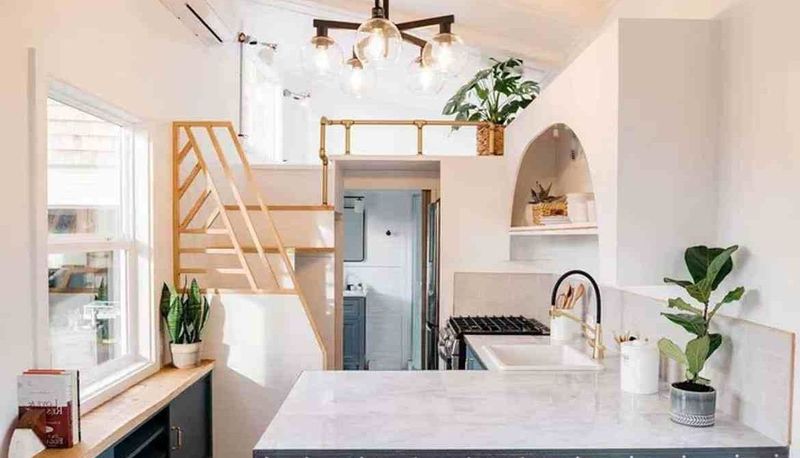
Vibrant textiles and eclectic décor create a free-spirited atmosphere that feels both cozy and expansive. Layered rugs define distinct areas without dividing the space, allowing for a natural flow between living, dining, and sleeping zones.
The boho tiny home incorporates hanging plants that draw the eye upward, creating the illusion of higher ceilings. Designers are drawn to the artistic mix of patterns and textures that infuse personality into every corner without cluttering the open layout.
5. Rustic Cabin
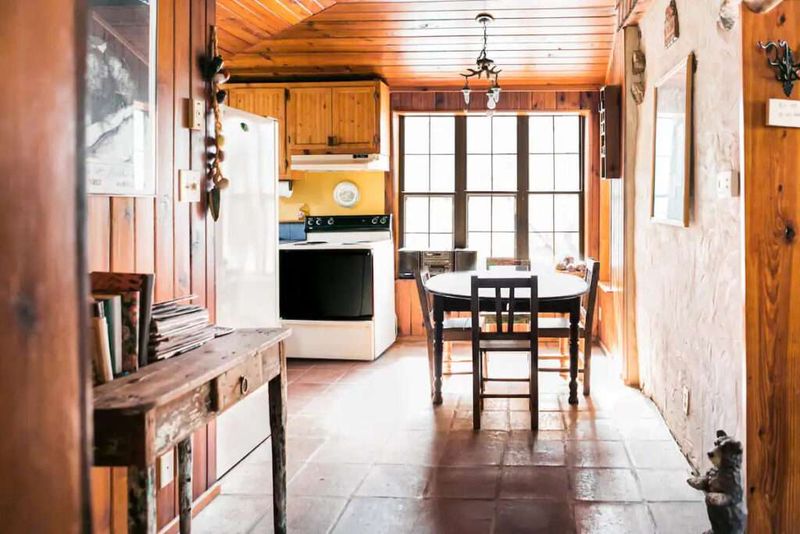
Warm wood tones envelop this cozy retreat, creating an intimate atmosphere that still feels spacious. Exposed timber beams and stone accents bring natural elements indoors, blurring the line between shelter and surroundings.
The rustic cabin features a central wood-burning stove that serves as both a focal point and efficient heating solution. Designers appreciate the thoughtful window placement that frames forest views like living artwork, expanding the perceived boundaries of this woodland hideaway.
6. Mid-Century Modern Tiny Home
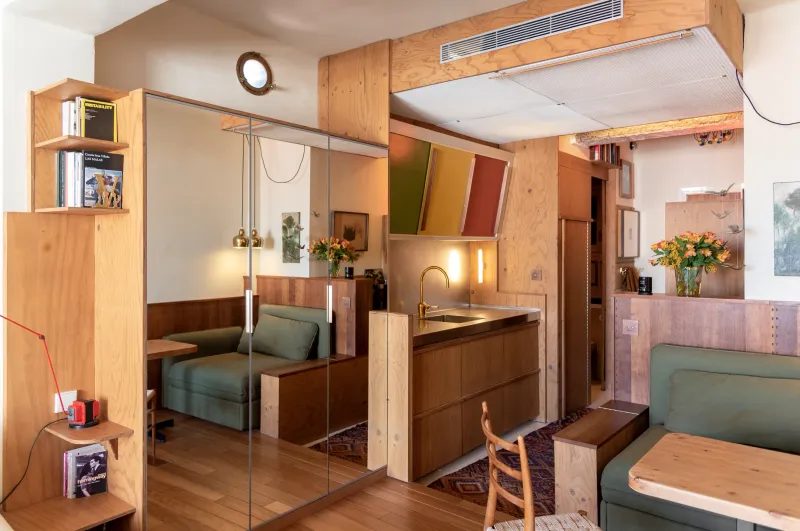
Clean lines and organic curves harmonize in this space-efficient homage to 1950s design. Walnut paneling and geometric patterns create visual interest without overwhelming the modest square footage. The mid-century modern approach includes iconic furniture pieces scaled appropriately for tiny living.
Designers admire the clever room dividers that hint at separation while maintaining the open flow, along with the characteristic low-profile furniture that creates a sense of spaciousness overhead.
7. Glass Wall Open-Concept
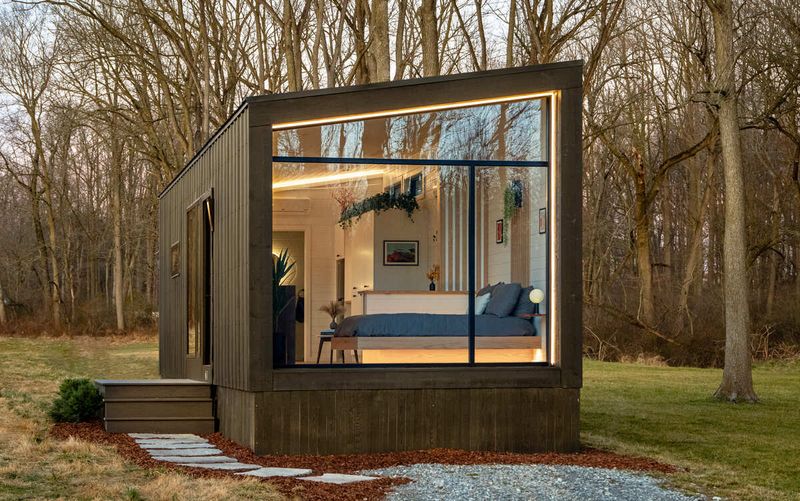
Transparent boundaries redefine the relationship between indoors and out in this revolutionary tiny home design. Floor-to-ceiling windows on multiple sides create a greenhouse effect that makes the interior feel boundless.
The glass wall concept incorporates sliding doors that open completely to extend living space onto decks or patios. Designers marvel at how strategic privacy solutions like switchable smart glass or carefully positioned landscaping maintain intimacy without sacrificing the panoramic views.
8. Urban Contemporary Home
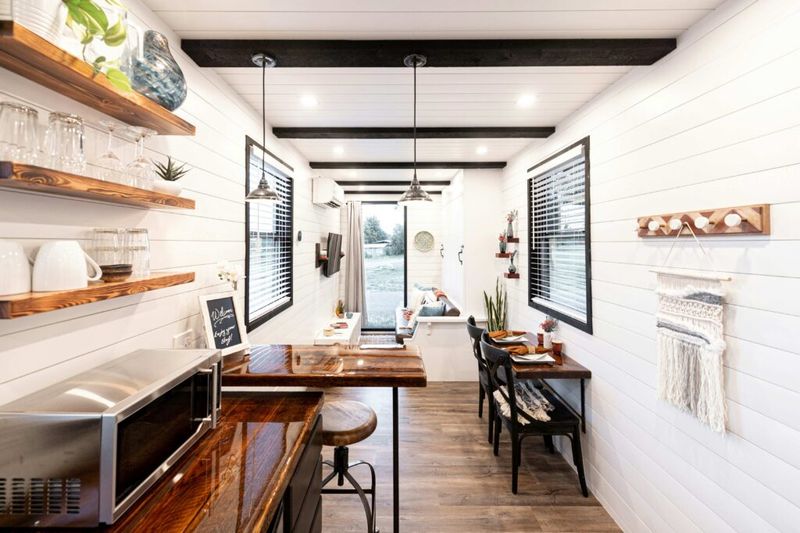
Sleek surfaces and smart technology combine to create a sophisticated small-space solution for city dwellers. Hidden storage compartments and multifunctional furniture pieces disappear when not needed, maintaining visual clarity throughout.
The urban contemporary design features a neutral color palette with bold accent pieces that serve as focal points. Designers appreciate the motorized transforming elements that allow the space to shift from entertaining venue to private sanctuary with the touch of a button.
9. Coastal Open-Concept
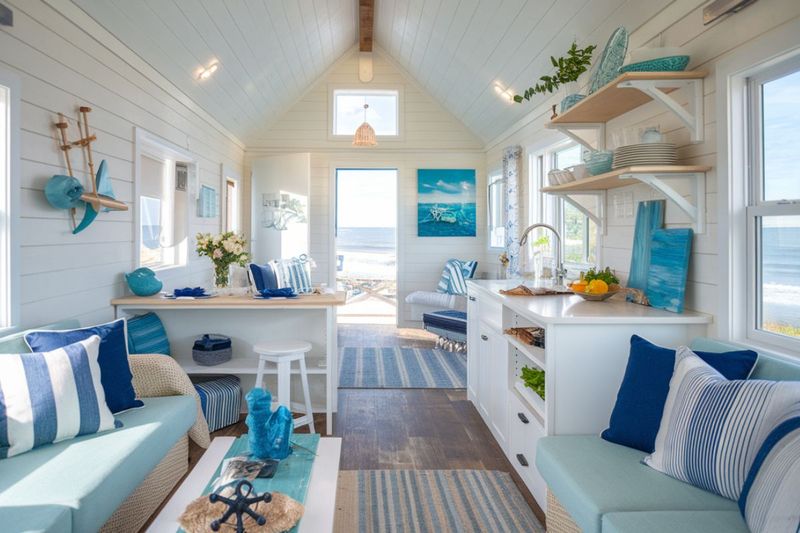
Breezy and bright, this seaside-inspired dwelling captures the essence of beach living in miniature form. Shades of blue and sandy neutrals create a tranquil palette that expands the visual boundaries of the space.
The coastal cottage features clever built-ins that double as seating and storage. Natural materials like rattan and jute add textural interest while maintaining the light, airy feeling that designers consider essential for small-space living by the water.
10. Sustainable Off-Grid Tiny Home
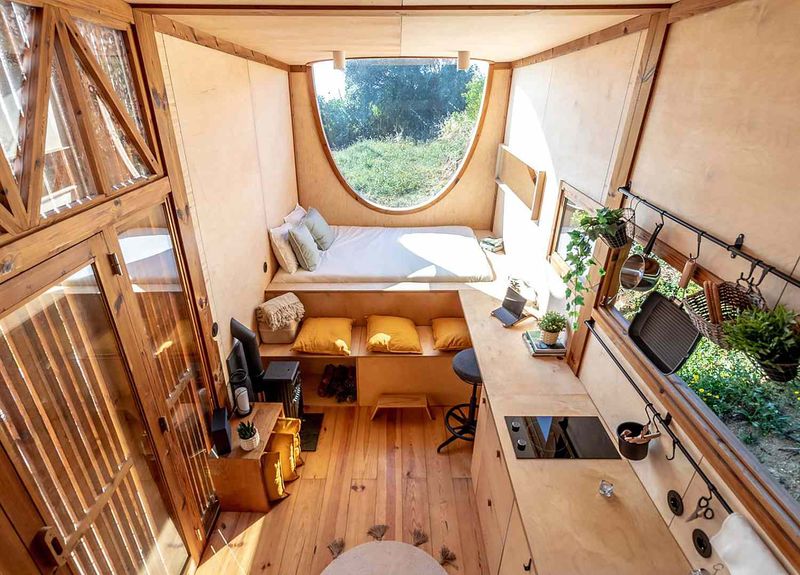
Eco-friendly materials and energy-efficient systems create a harmonious balance between comfort and conservation. Solar panels, rainwater collection, and composting systems are integrated seamlessly into the design without compromising aesthetics.
The sustainable home features multifunctional spaces that adapt to changing needs throughout the day. Designers value the connection to nature through strategically placed windows that provide passive heating and cooling while framing views that make the interior feel expansive.
11. Floating Houseboat
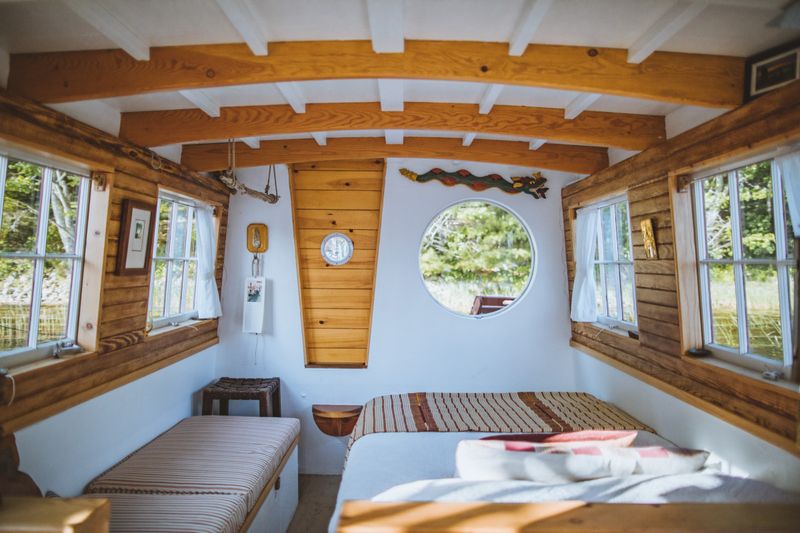
Nautical inspiration meets practical design in this buoyant dwelling that makes the most of limited square footage. Clever built-ins reminiscent of boat cabins utilize every nook while maintaining an uncluttered appearance.
The floating home incorporates panoramic windows that connect occupants to the surrounding water views. Designers are captivated by the innovative use of marine-grade materials that withstand the elements while creating a bright, open atmosphere that feels connected to the water in all directions.
12. A-Frame Tiny Home
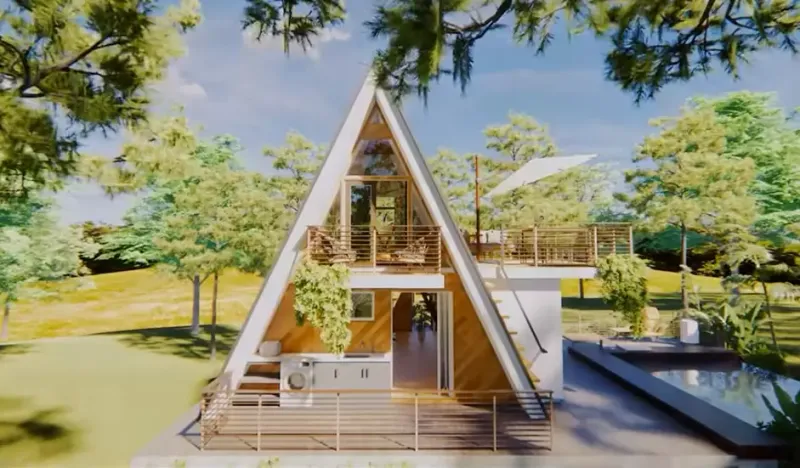
Soaring ceilings create dramatic vertical space in this geometric wonder, making the modest footprint feel unexpectedly grand. The triangular structure allows for wall-to-wall windows at either end, flooding the interior with natural light.
The A-frame design features a loft bedroom that overlooks the main living area below. Designers are drawn to the exposed structural elements that add architectural interest while the open floor plan below allows for flexible living arrangements that can be reconfigured as needed.
13. Shipping Container
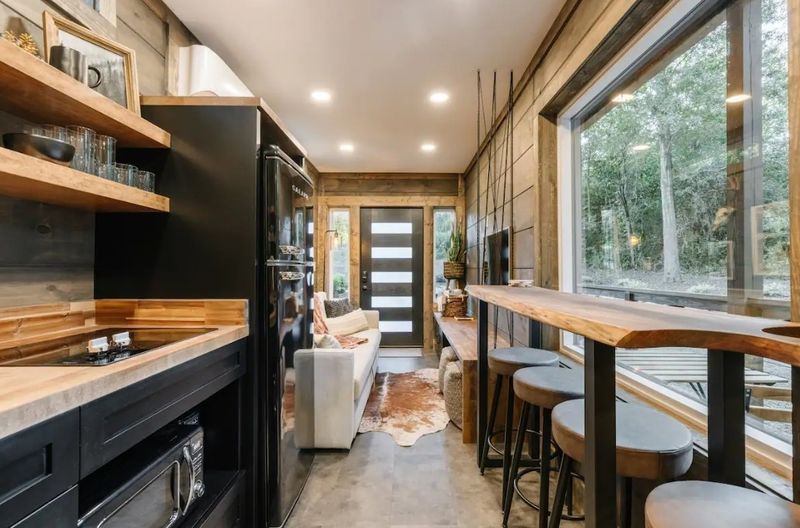
Industrial heritage meets modern minimalism in this transformed metal box that defies expectations. Cut-out wall sections create an open floor plan that erases any trace of the container’s former compartmentalized nature.
The shipping container home features polished concrete floors that unify the space visually. Designers appreciate the juxtaposition of raw industrial elements with warm, homey touches that soften the utilitarian origins while celebrating the unique structural framework.
14. Vintage Camper
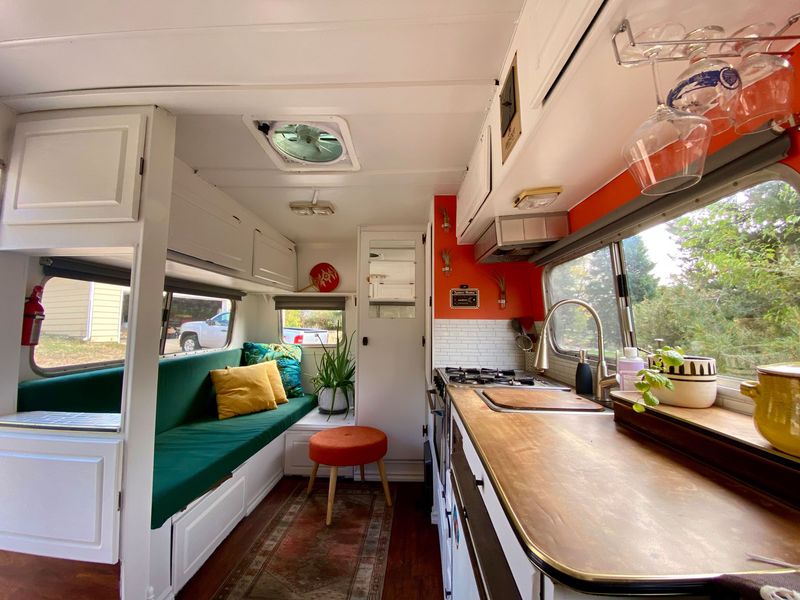
Retro charm meets modern functionality in this nostalgic yet practical living solution. Original curved features and classic details are preserved while interior walls have been removed to create a surprisingly spacious feel.
The vintage camper renovation maintains iconic elements like original windows and hardware. Designers love how the compact layout forces creative space-saving solutions like fold-down tables and convertible seating that transform the single room from dining area to lounge to bedroom throughout the day.
15. Mountain View Home
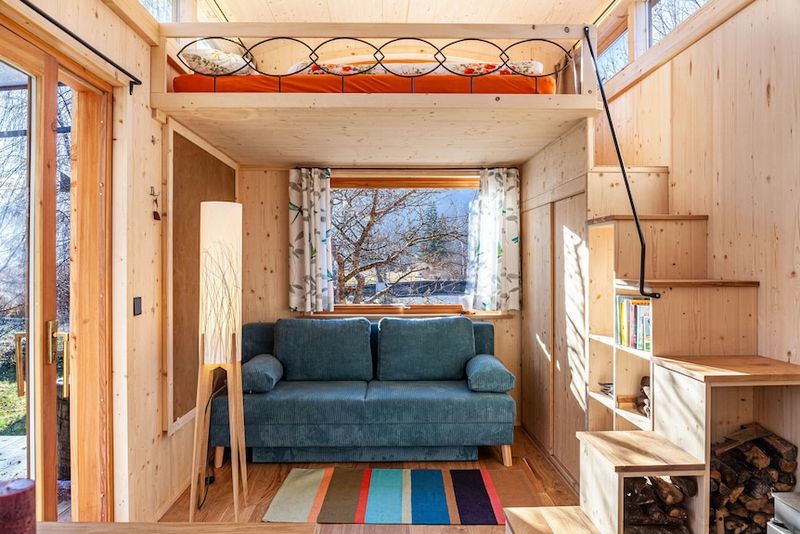
Dramatic panoramas become the focal point in this nature-oriented design that brings the outdoors in. Oversized windows frame spectacular mountain vistas, making them an integral part of the interior experience rather than mere views.
The mountain tiny home features a layout oriented entirely toward the scenery, with living spaces positioned to maximize the visual connection to the landscape. Designers admire the restrained material palette that complements rather than competes with nature’s grandeur visible from every angle.

