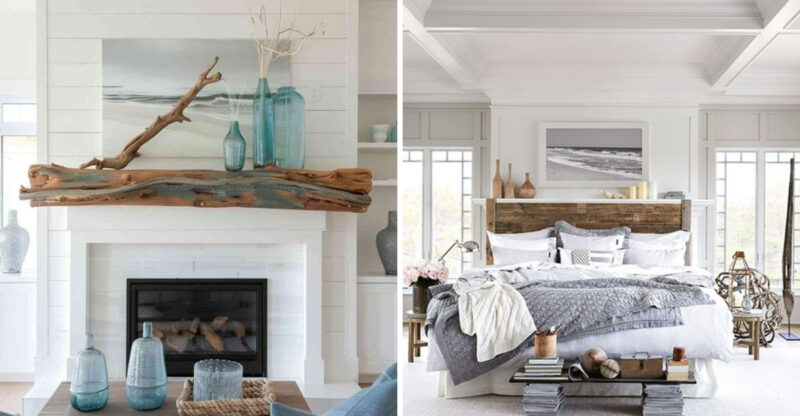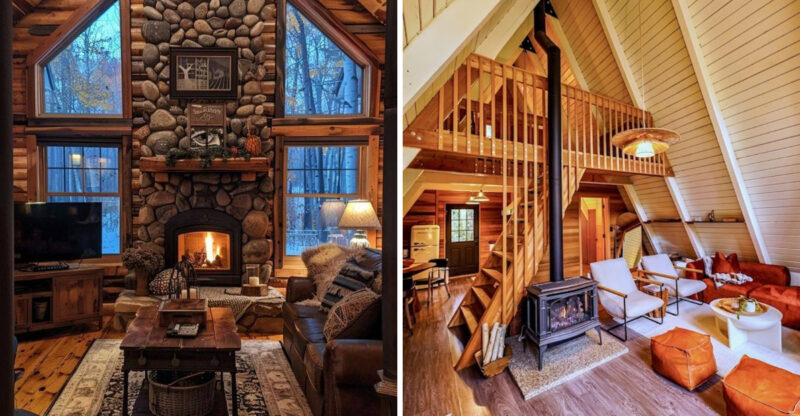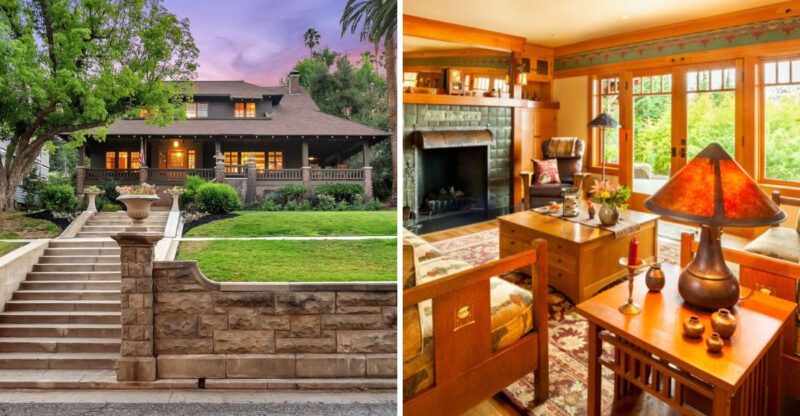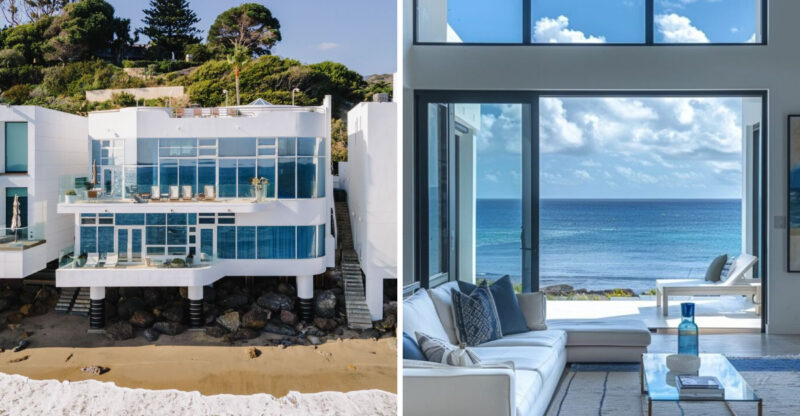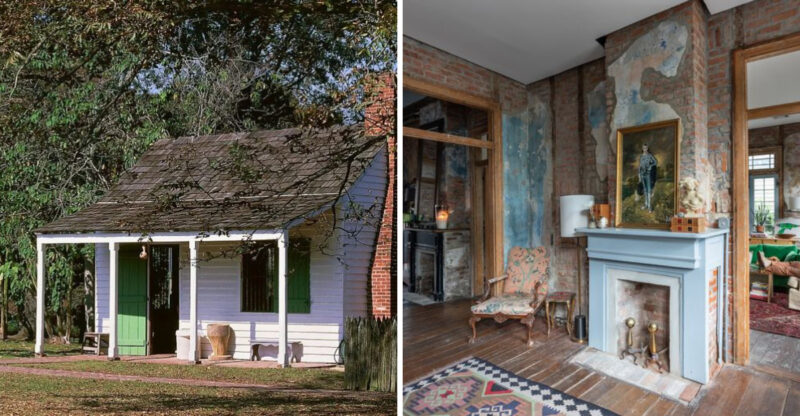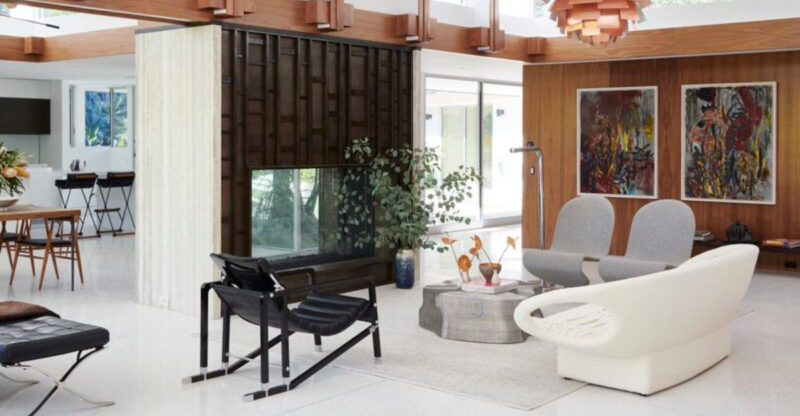15 Black Homes That Break All The Rules
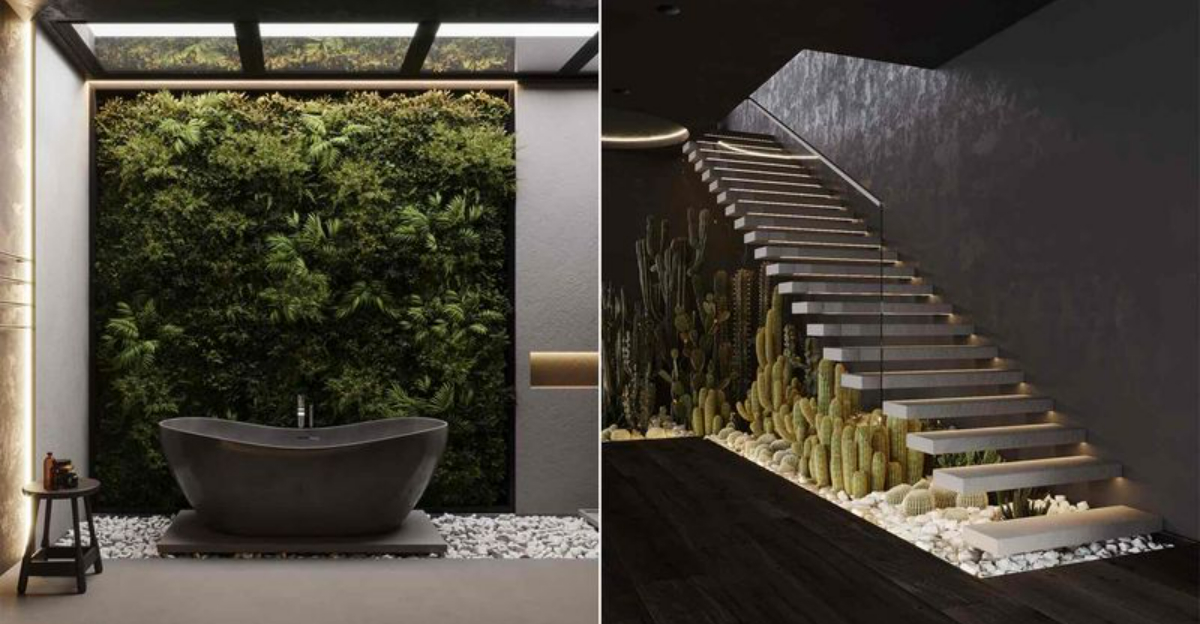
Black houses are making a bold statement in modern architecture. They challenge traditional design norms with their dramatic facades and unexpected elements.
From forest retreats to urban masterpieces, these dark-hued homes prove that breaking the rules can lead to stunning results that stand out in any neighborhood.
1. Floating Forest Fortress
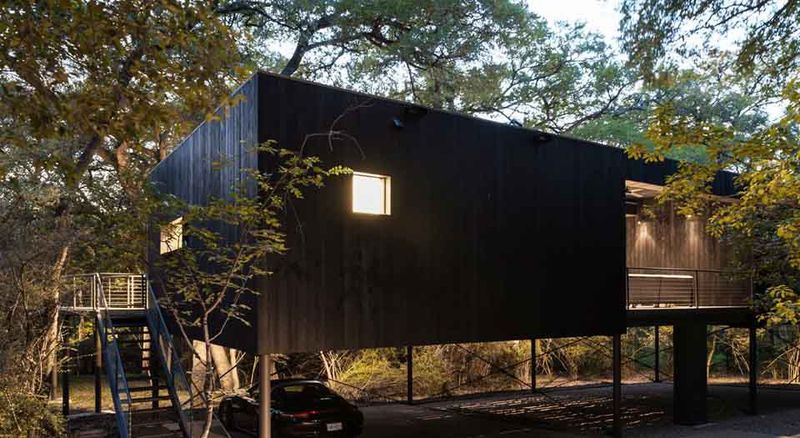
You’ll feel like you’re living among the clouds in this stunning black home perched on stilts in a dense forest. The architect cleverly designed it to appear as if it’s hovering above the ground.
Natural light floods through strategic floor-to-ceiling windows, creating a beautiful contrast against the matte black exterior. The homeowners can enjoy panoramic forest views while maintaining complete privacy from neighbors.
What makes this home truly special is how it respects its environment – built around existing trees rather than removing them.
2. Desert Darkness Oasis
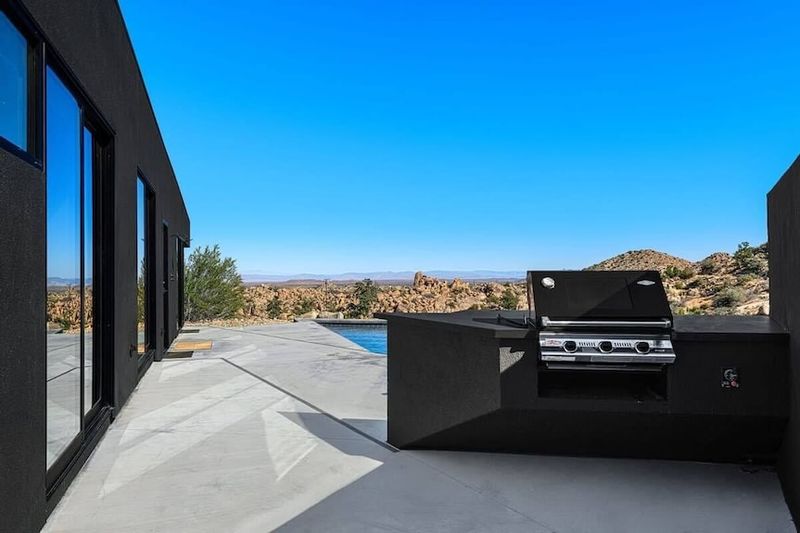
Against the tan backdrop of desert sand, this striking black residence creates a dramatic silhouette. The owners wanted something completely different from the typical adobe-style homes in the area.
Solar panels cover the roof, powering the entire property while collecting minimal heat despite the dark exterior. Cool water features surround the structure, creating a microclimate that keeps temperatures comfortable even during scorching summer days.
My favorite detail is the retractable glass walls that transform the living room into an open-air pavilion.
3. Coastal Contrast Cube
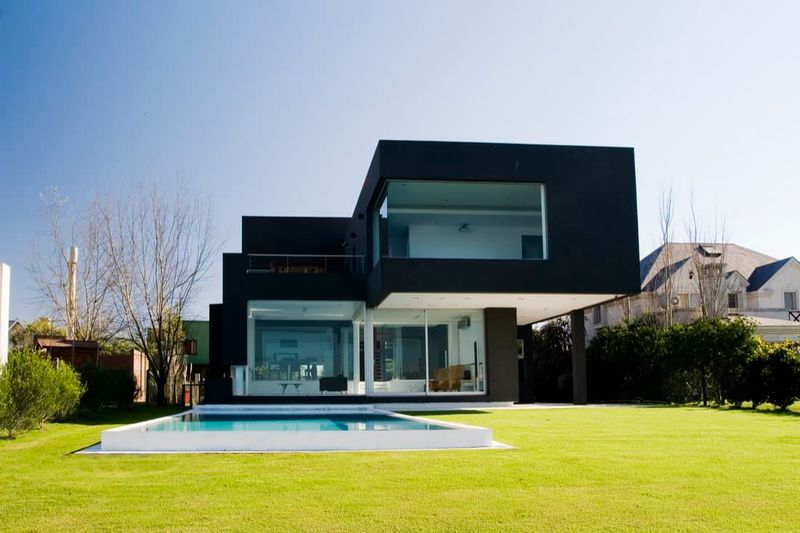
I couldn’t believe this jet-black cube was actually someone’s beach house when I first saw it! Neighbors initially protested the unconventional design that stands in stark contrast to traditional white coastal homes.
The architect incorporated salt-resistant materials that won’t corrode despite constant ocean spray. Inside, you’d never guess the exterior color – bright white walls and blonde wood create an airy atmosphere.
During sunset, the black exterior reflects stunning orange and pink hues from the sky, turning the home into a mirror for nature’s light show.
4. Invisible Night Retreat
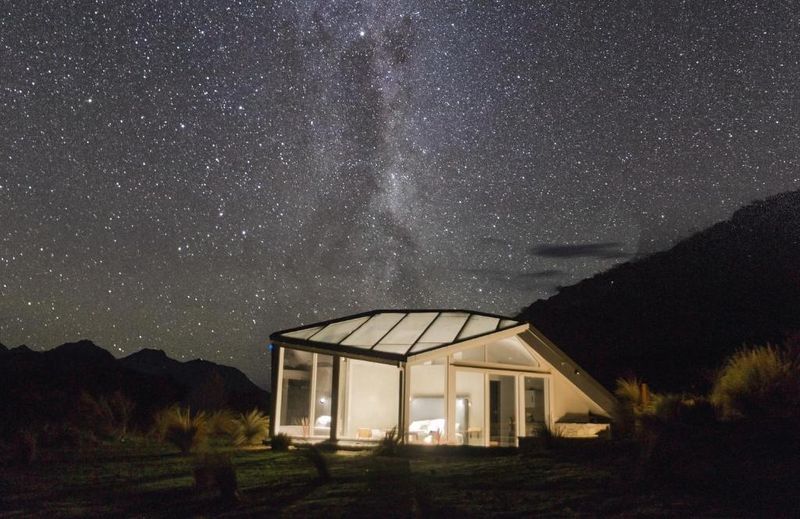
From certain angles, this black-clad mountain home practically disappears into the landscape after sunset. The architect designed it specifically to minimize light pollution and maximize stargazing opportunities.
Special non-reflective paint absorbs light rather than bouncing it back, making the structure almost invisible at night. The rooftop observation deck features heated floors and reclining loungers perfect for watching meteor showers.
During the day, strategically placed skylights bring in natural light without compromising the home’s stealthy appearance when viewed from a distance.
5. Urban Shadow Tower
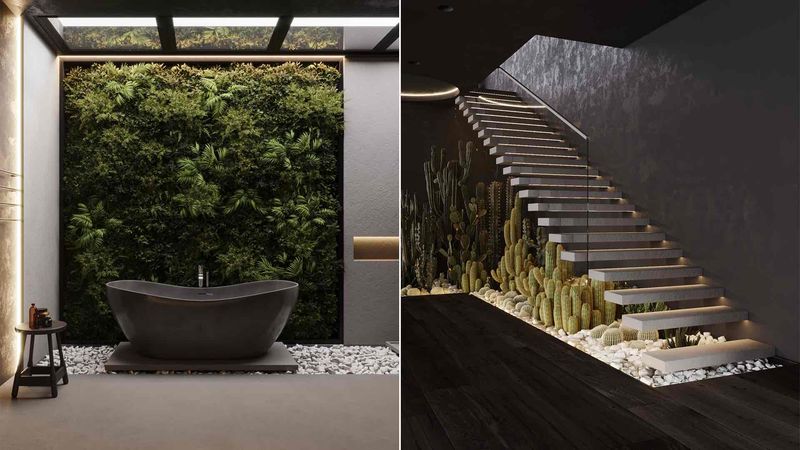
Sandwiched between traditional brownstones, this narrow black townhouse rises dramatically toward the sky. The owners worked with city officials for years to get approval for such a bold departure from neighborhood norms.
Every inch of space serves multiple purposes – stairs double as bookshelves, walls contain hidden storage, and furniture transforms for different needs. The most impressive feature is the vertical garden that runs up one entire side of the building.
At just twelve feet wide, the home proves that small spaces can make big statements.
6. Charred Timber Cabin
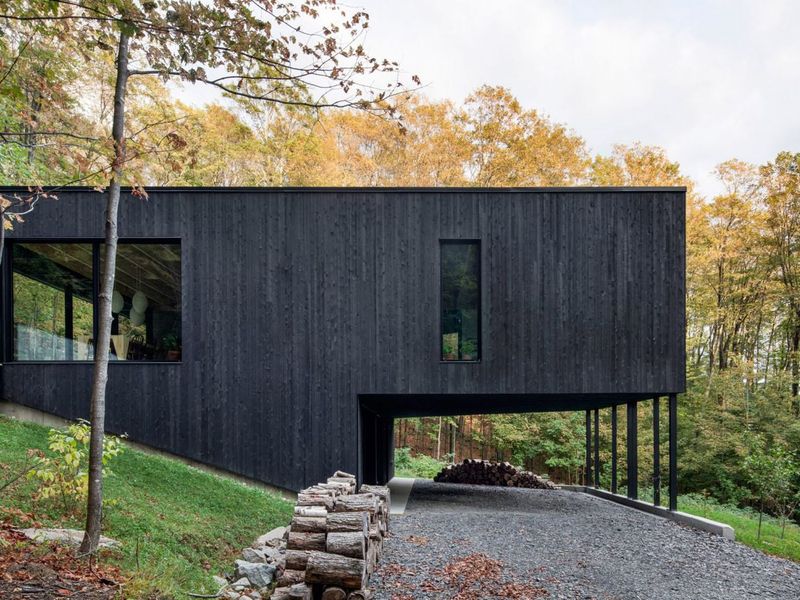
Using the ancient Japanese technique of shou sugi ban, the owners of this woodland retreat charred the exterior cedar planks to create a naturally black finish. Beyond looking striking, this method naturally protects the wood from insects, rot, and fire.
The interior contrasts beautifully with light woods and white walls. Large windows frame forest views like living paintings that change with the seasons.
My favorite detail is how the charred wood develops a subtle silver patina over time, giving the home a constantly evolving appearance that ages gracefully.
7. Volcanic Glass Villa
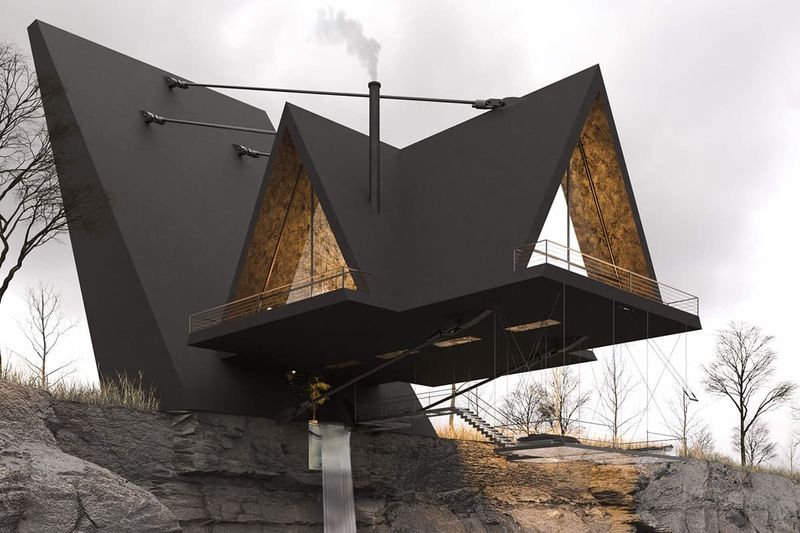
Perched on a cliff overlooking the ocean, this daring black glass home reflects the sky and sea like a mirror. The architect drew inspiration from volcanic obsidian formations found nearby.
Temperature-regulating glass prevents the interior from overheating despite the dark exterior. When viewed from below, the structure seems to disappear into the rocky cliff face, creating an almost magical effect.
The most surprising element is the rooftop infinity pool that appears to spill directly into the ocean from certain angles.
8. Geometric Shadow Play
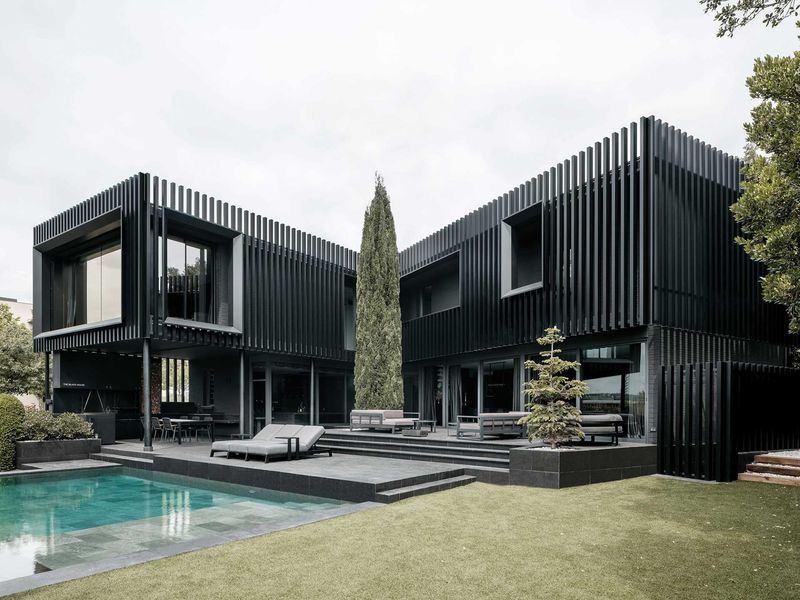
Looking at this black angular home throughout the day reveals its clever secret – it’s designed to cast artistic shadows that change with the sun’s position. The architect spent months modeling how light would interact with the unusual geometric shapes.
Cut-out sections and strategic overhangs create dramatic light patterns inside that move across walls like natural artwork. During full moons, the effect is even more magical, with silver light streaming through carefully positioned skylights.
The neighbors initially complained about the unusual design but now regularly photograph the ever-changing shadow displays.
9. Rainforest Canopy Blend
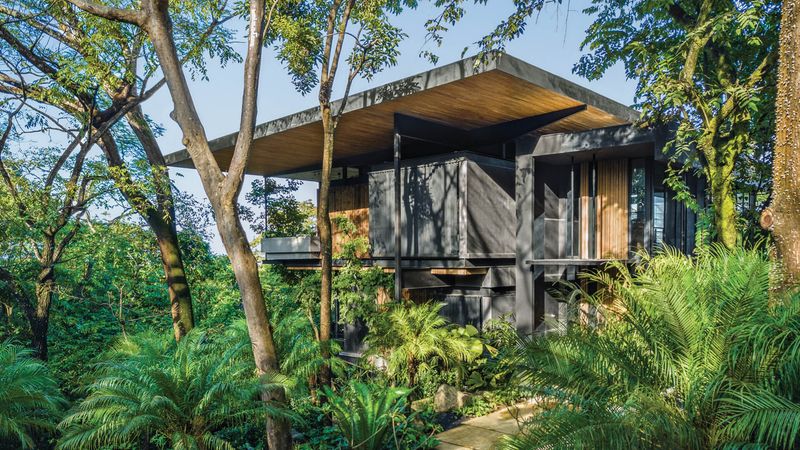
Nestled among towering rainforest trees, this black elevated home seems to float between the canopy and forest floor. Birds and wildlife often mistake the structure for natural elements, creating unexpected animal encounters for the delighted owners.
Rainwater collection systems gather enough water to make the property completely self-sufficient. The dark exterior helps regulate temperature by absorbing morning warmth and releasing it during cool evenings.
My favorite feature is the observation room with glass floors that allow views of ground-dwelling animals passing underneath.
10. Midnight Barn Conversion
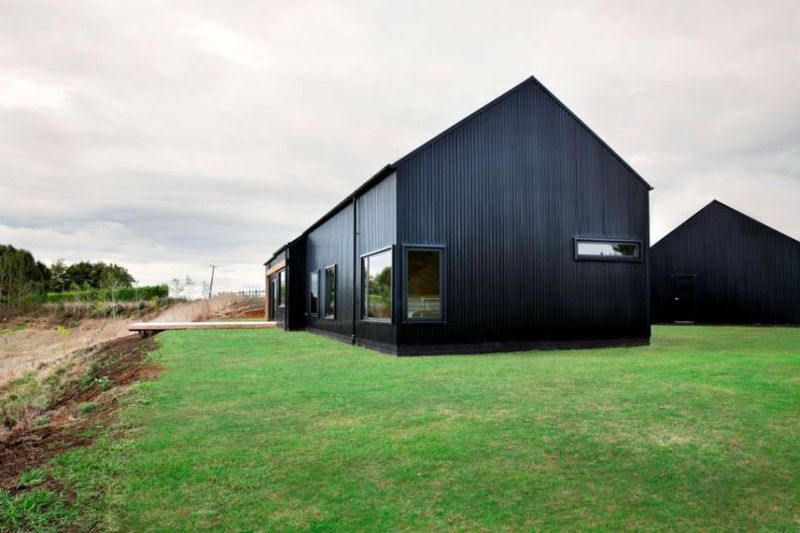
You’d never guess this sleek black home was once a dilapidated old barn! The owners preserved the original structure but wrapped it in black metal cladding that contrasts dramatically with the surrounding green pastures.
Original wooden beams remain exposed inside, creating a beautiful juxtaposition between old and new. The hayloft became a stunning master bedroom with views across the countryside through a wall of glass.
Farm animals still graze right up to the building, sometimes peering curiously through the ground-floor windows at the modern interior.
11. Arctic Midnight Manor
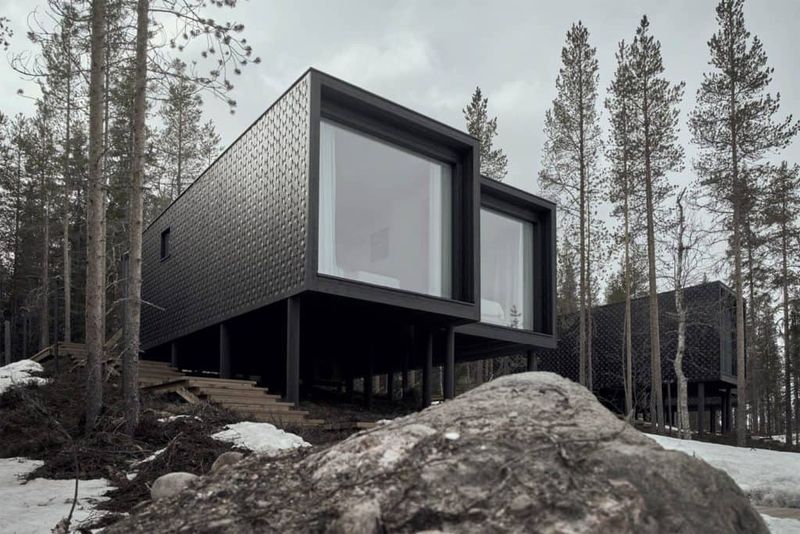
Against the pristine white snow, this black residence in northern Finland creates a striking visual statement. The owners specifically chose the dark exterior to absorb precious sunlight during the brief winter days.
Triple-glazed windows and superior insulation make this one of the most energy-efficient homes in the Arctic Circle. During the summer months of midnight sun, motorized exterior shutters can create artificial darkness for sleeping.
The house includes a glass-roofed sauna where residents can enjoy the northern lights while staying warm despite temperatures that drop to -40 degrees.
12. Industrial Shipping Container Compound
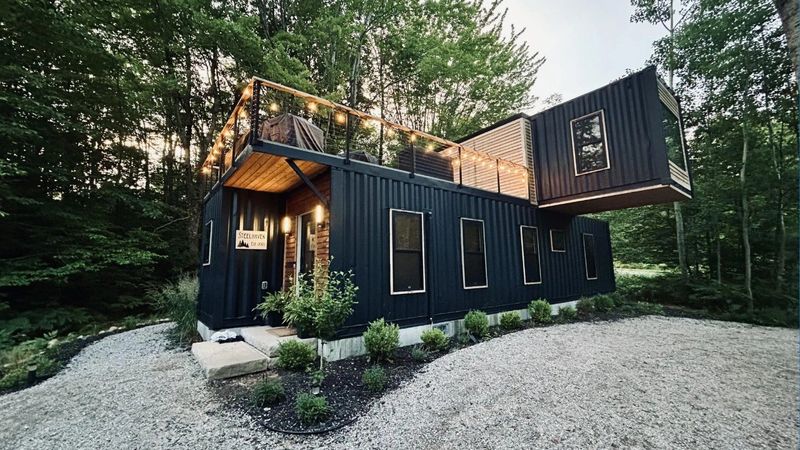
What started as a budget-friendly alternative became an architectural showpiece when these homeowners painted their shipping container home pure black. The compound consists of seven containers arranged in a starburst pattern around a central courtyard.
Each container serves a specific purpose – bedroom, kitchen, office, guest quarters – connected by glass-enclosed walkways. Solar panels and a rainwater collection system make the property almost entirely self-sufficient.
The black exterior actually helps regulate temperature, preventing the metal containers from overheating in summer.
13. Lakeside Reflection Box
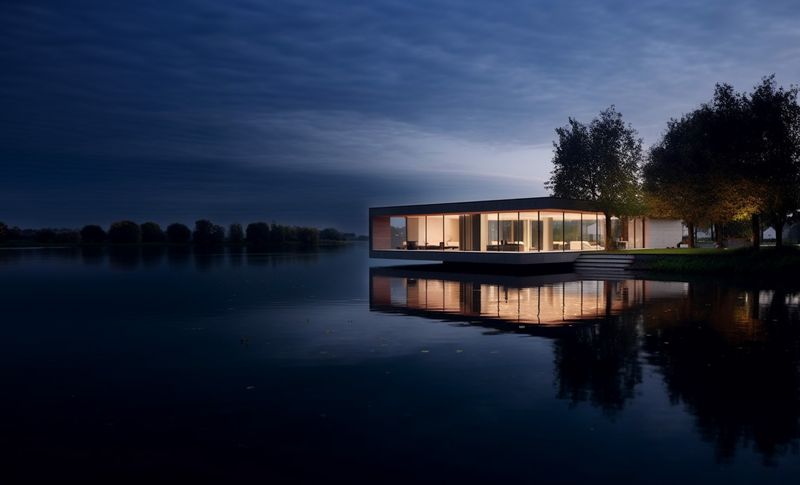
Perfectly positioned to capture mirror images on the still lake surface, this black rectangular home creates a complete circle when viewed with its reflection. The architect designed it specifically to play with this visual effect throughout changing seasons.
Floor-to-ceiling windows on the lakeside wall make the boundary between indoors and nature almost disappear. During winter, the black exterior stands out dramatically against snow-covered surroundings.
My favorite feature is the cantilevered deck that extends over the water, creating the illusion of floating above the lake while enjoying morning coffee.
14. Underground Mystery Dwelling
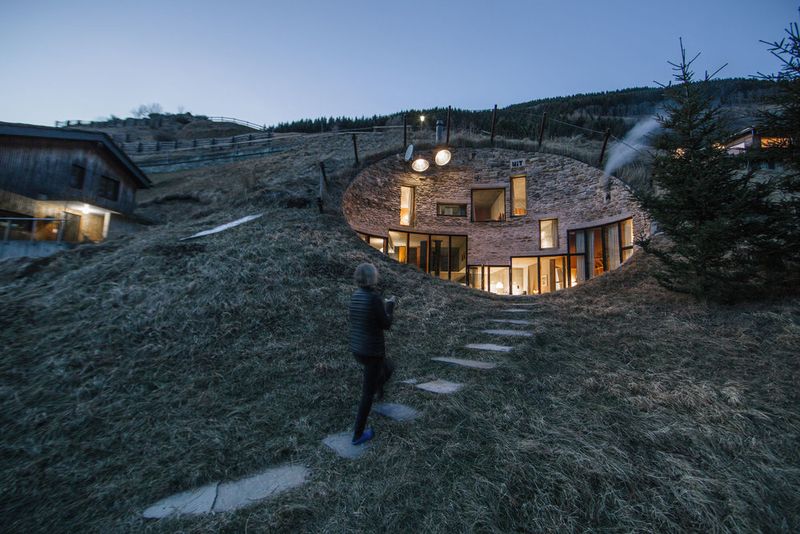
From street level, only a black geometric entrance is visible – the rest of this remarkable home is built into a hillside. The owners wanted to preserve the natural landscape while creating a unique living space with minimal environmental impact.
Inside, you’d never guess you’re underground thanks to light wells and a central courtyard that brings sunshine deep into the living areas. The black entrance serves as a striking contrast to the earth-integrated design.
Temperature remains constant year-round without heating or cooling, maintaining a perfect 65 degrees regardless of outside weather.
15. Riverside Origami House
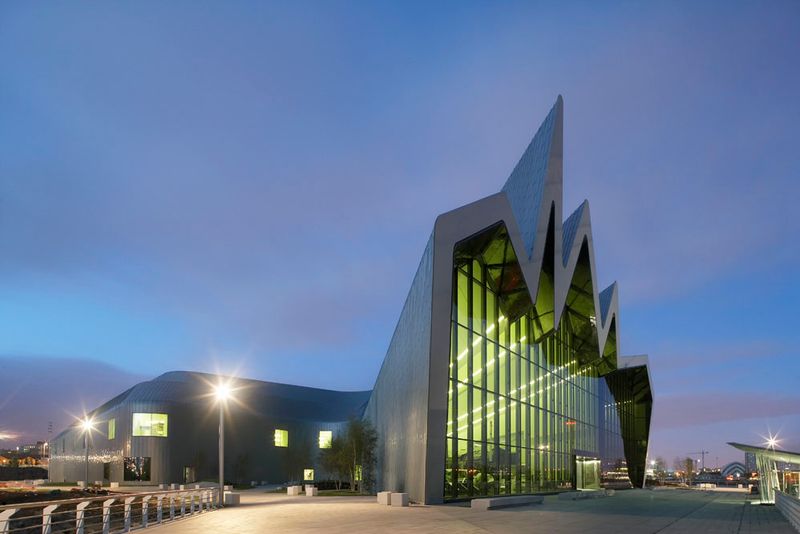
Inspired by Japanese paper folding, this black angular home appears to unfold along the riverbank like an architectural origami creation. The unusual roof angles were designed to direct rainwater into collection systems while creating dramatic interior spaces.
Each fold in the structure serves a purpose – some create sheltered outdoor areas while others maximize solar gain during winter months. The black exterior makes the crisp geometric lines stand out sharply against natural surroundings.
During heavy rainfall, water cascades dramatically off the folded roof planes, creating a temporary waterfall feature.

