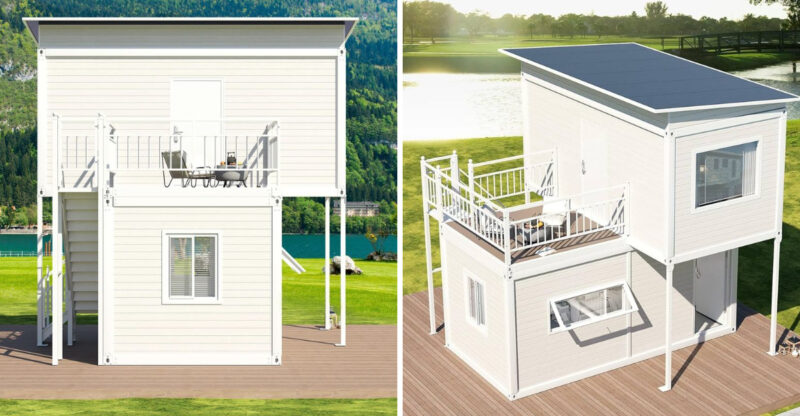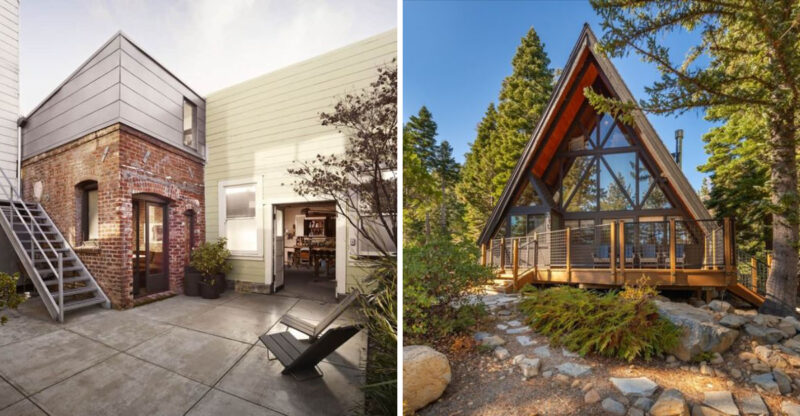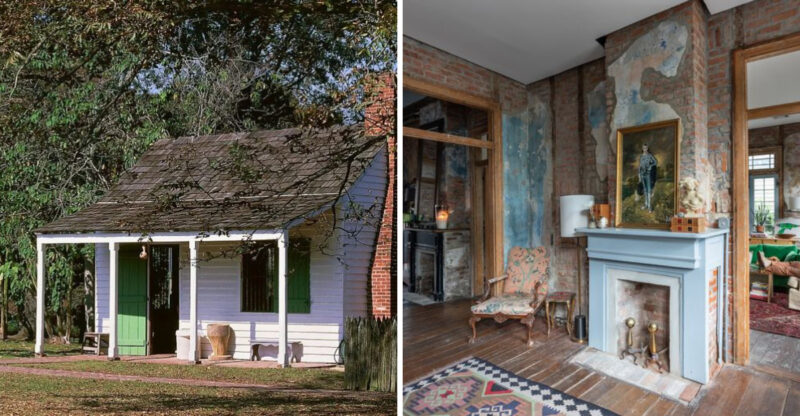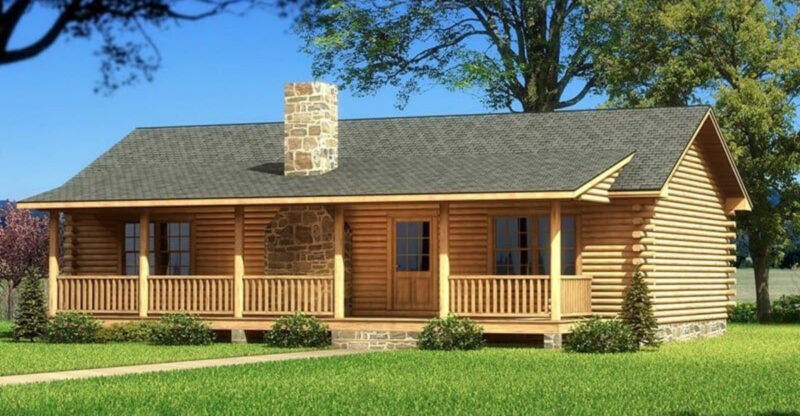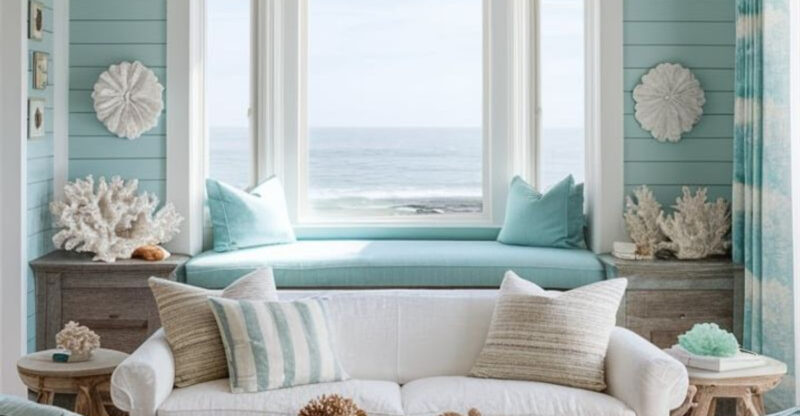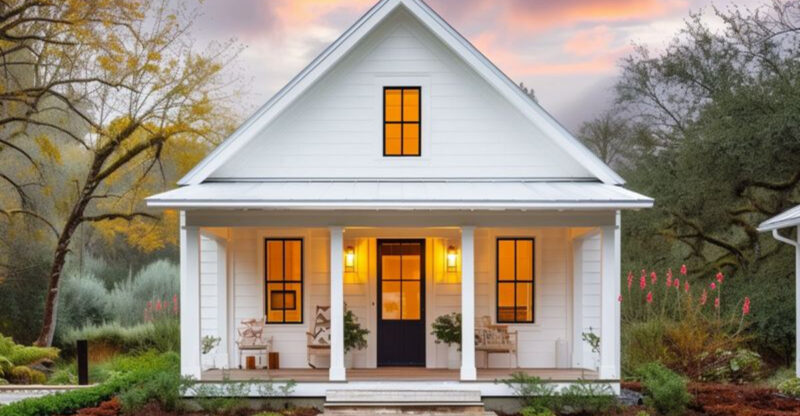11 Brilliantly Creative Tiny Homes Made From Vehicles
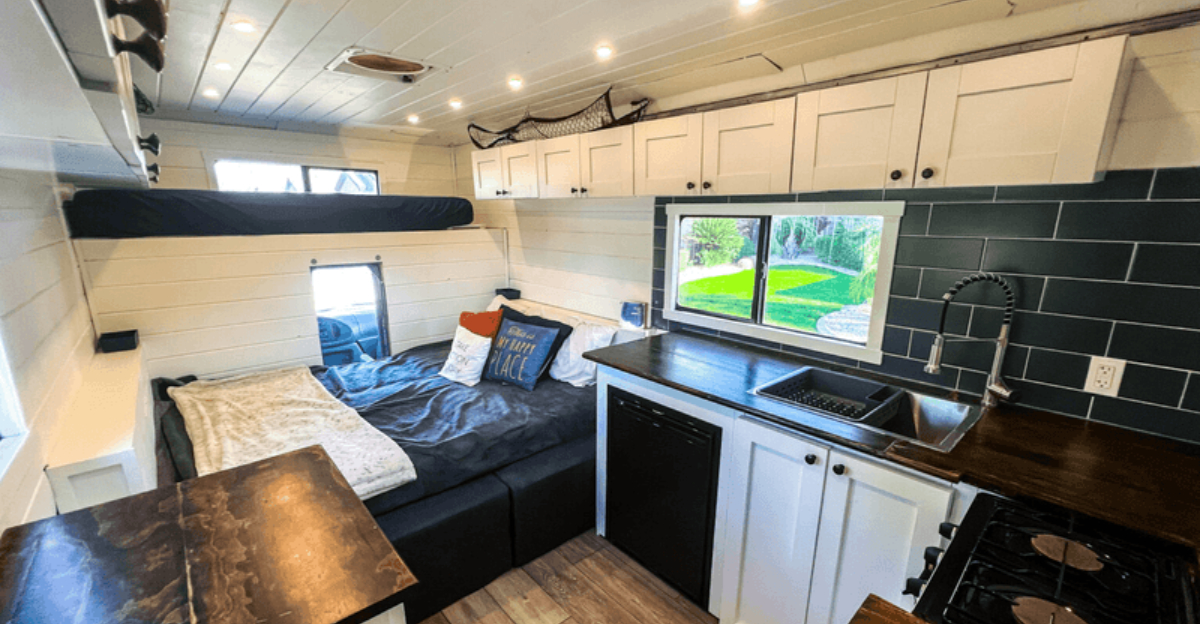
People are finding amazing ways to transform old vehicles into cozy homes.
These creative conversions offer freedom to travel while having all the comforts of home in a compact space.
From school buses to horse trailers, innovative builders are showing that almost any vehicle can become a beautiful living space with some imagination and hard work.
1. School Bus Conversion
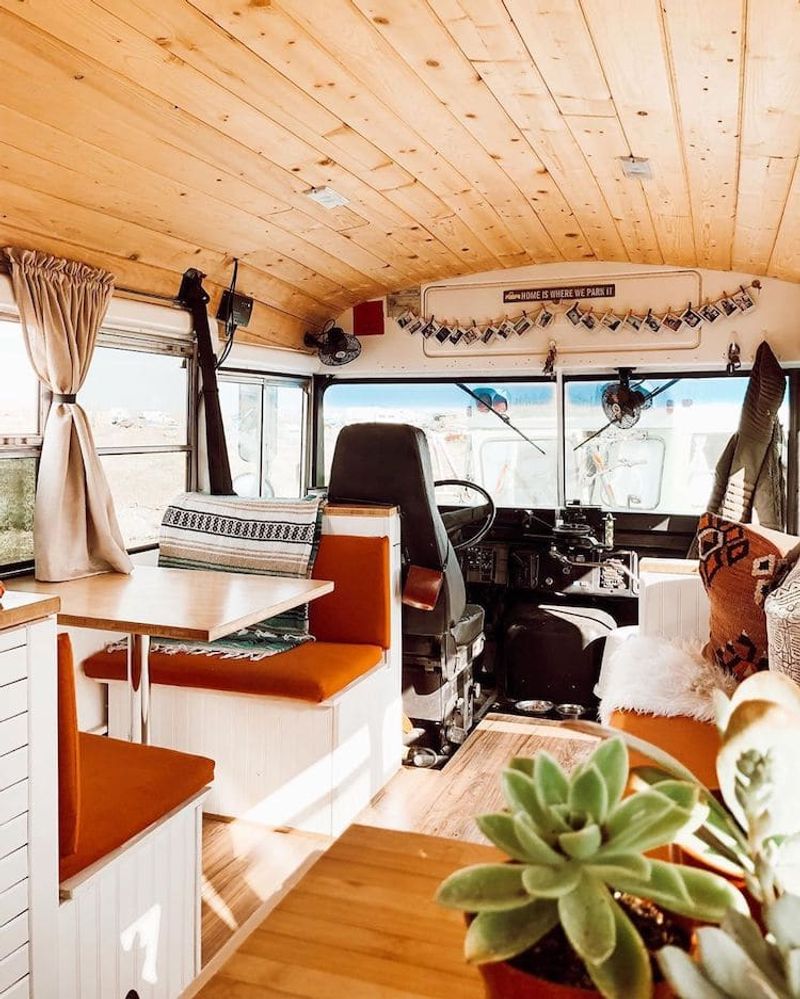
Retired yellow school buses are becoming the darlings of the tiny home movement. Their long, rectangular shape provides the perfect canvas for creating an open-concept living space with distinct zones for sleeping, cooking, and relaxing.
Many bus conversions (nicknamed “skoolies”) keep the original windows for abundant natural light, while others replace some windows with insulated walls for better temperature control. The high ceilings allow for creative storage solutions overhead.
Best of all, these conversions often cost a fraction of traditional housing, with used buses available for as little as $3,000-$5,000 before renovations. The finished homes can be completely off-grid with solar panels, composting toilets, and rainwater collection systems.
2. Vintage Airstream Trailer
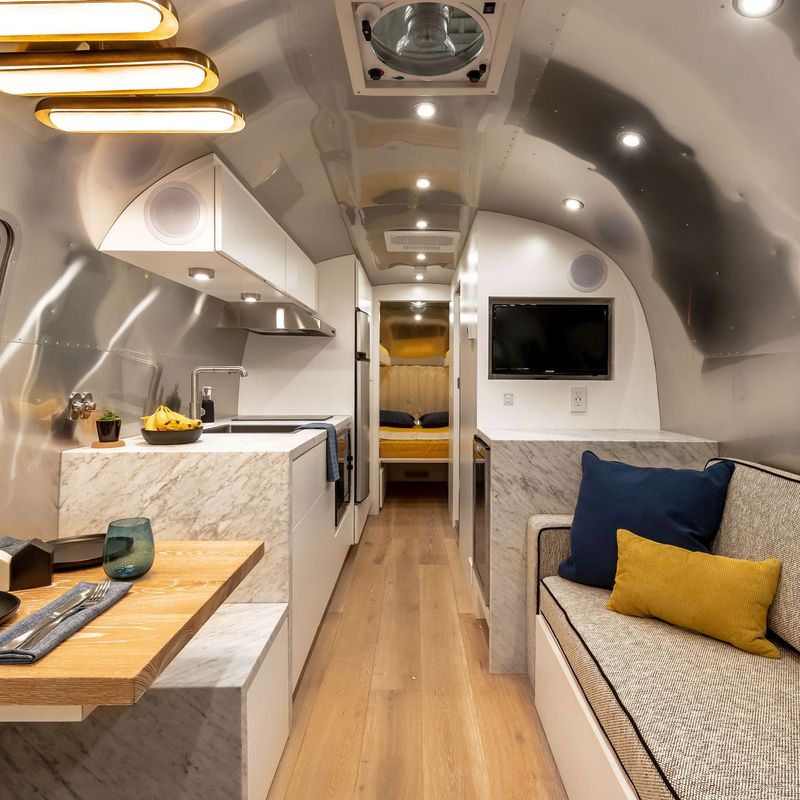
Silver bullets of the highway, vintage Airstreams capture nostalgic Americana while offering sleek, modern living possibilities. Their iconic aluminum exterior reflects sunlight, helping regulate temperature while turning heads wherever they park.
Inside, the curved walls create a unique design challenge that clever renovators solve with custom-built furniture. Many Airstream enthusiasts preserve original elements like porthole windows or vintage appliances while updating with modern amenities.
Though smaller than some vehicle conversions, Airstreams compensate with efficient layouts. Their legendary durability means many trailers from the 1960s and 70s are still roadworthy after renovation. Airstream communities have sprung up nationwide, where owners share restoration tips and travel stories.
3. Converted Fire Truck
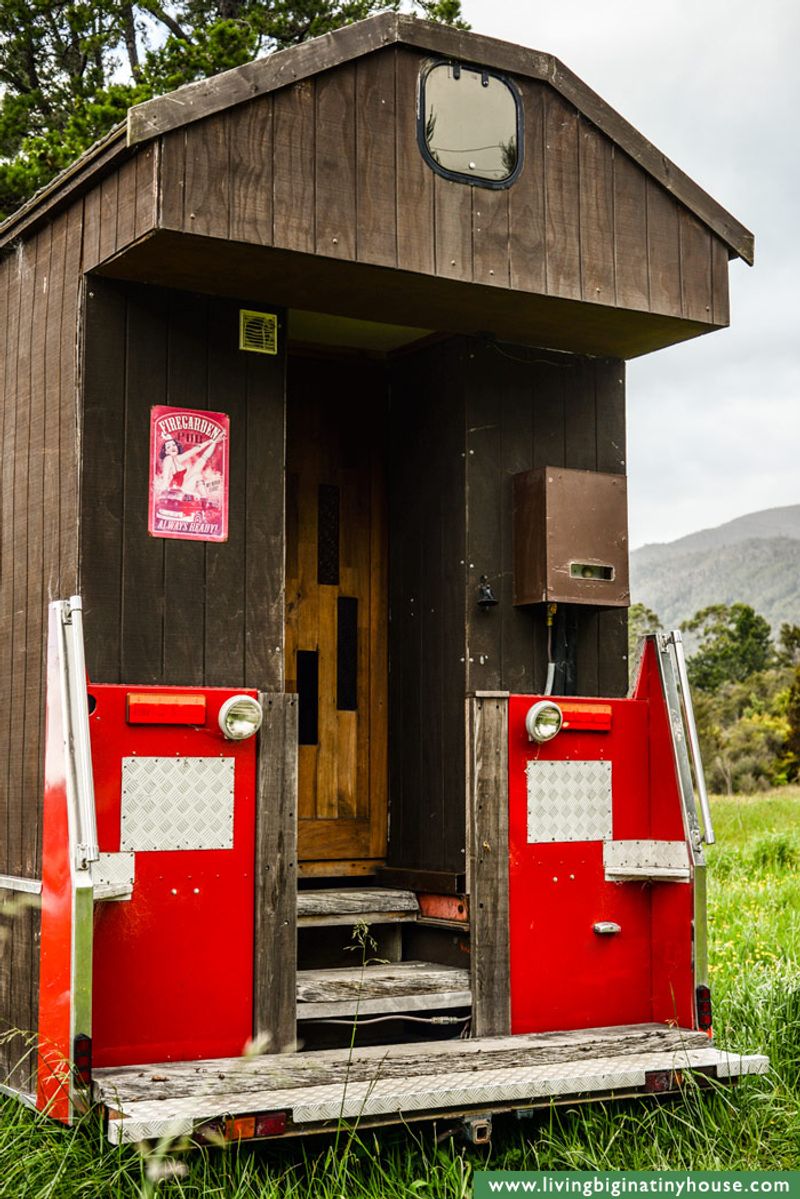
What once raced to emergencies now provides adventurous souls with an extraordinary home. Fire truck conversions offer robust frameworks built to last decades, with many models featuring aluminum bodies that resist rust and corrosion.
The original compartments designed for hoses and equipment transform perfectly into storage spaces for outdoor gear or utilities. Some owners maintain the classic red exterior as a conversation starter, while others repaint for a more subtle appearance.
Fire trucks provide unique benefits like elevated water tanks (perfect for gravity-fed plumbing systems) and heavy-duty electrical systems that easily adapt to off-grid power needs. Their high ground clearance makes them ideal for reaching remote locations that would be inaccessible to conventional RVs or tiny homes.
4. Double-Decker Bus Home
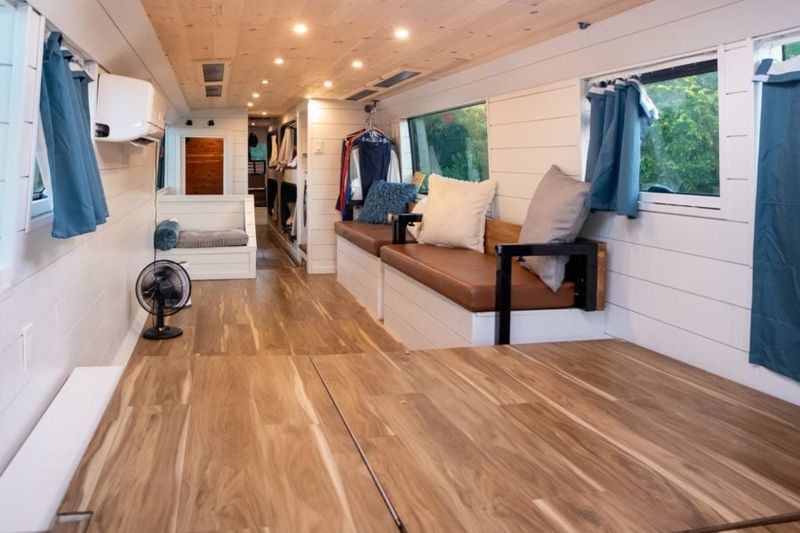
Imagine having two floors of living space that can hit the road whenever wanderlust strikes. Double-decker bus conversions offer this unique advantage, with the lower level typically housing kitchen, dining, and bathroom facilities, while the upper deck transforms into bedrooms or a spectacular lounge with panoramic views.
These iconic vehicles, often imported from the UK, provide approximately 500 square feet of potential living space. The high ceilings on both levels create an airy feeling rarely found in mobile homes.
Structural challenges include reinforcing the upper level for residential use and managing the tall height when driving. However, the reward is a truly distinctive home that combines British charm with modern tiny-house innovations, standing out even in the creative world of vehicle conversions.
5. Ambulance Tiny House
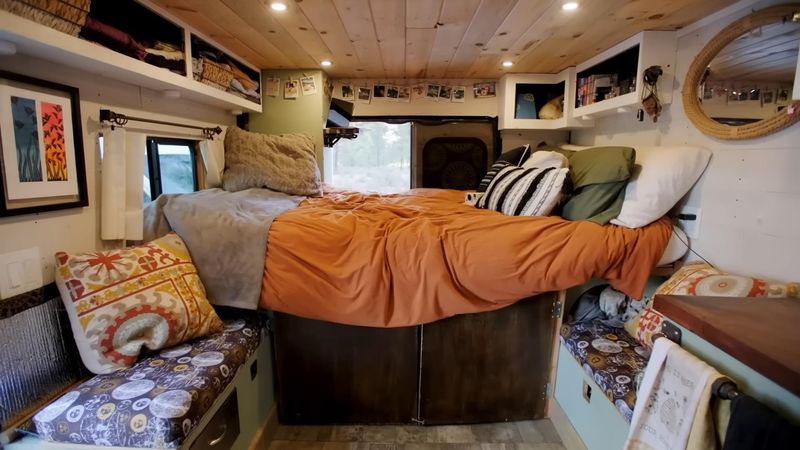
Former emergency vehicles make surprisingly practical tiny homes thanks to their specialized features. Ambulances come pre-wired with robust electrical systems designed to power medical equipment, easily adapting to run household appliances.
Their compact yet efficient layout includes built-in cabinets and storage compartments that smart renovators repurpose rather than remove. The insulated, waterproof interior boxes are already designed for climate control and easy cleaning.
Most ambulances feature reinforced suspension systems capable of handling the additional weight of conversion elements like water tanks and cabinetry. While smaller than many vehicle conversions at around 100 square feet of living space, they compensate with excellent mobility, fitting into standard parking spaces and navigating tight urban environments where larger converted vehicles struggle.
6. Shipping Van Studio
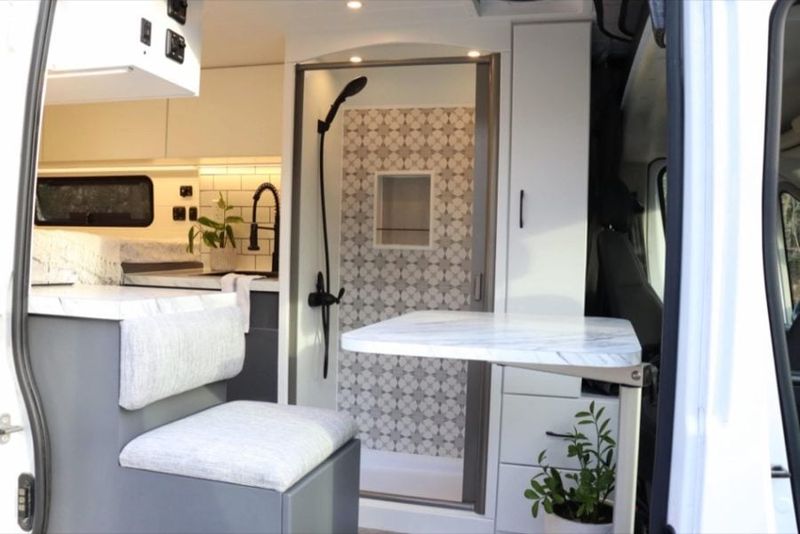
Delivery vans from companies like FedEx, UPS, or bread companies offer the perfect blank canvas for minimalist tiny homes. Their boxy, weatherproof cargo areas provide surprisingly spacious interiors with flat floors and walls that simplify the building process.
The commercial-grade construction means these vehicles are built for hundreds of thousands of miles, with many available used at reasonable prices. Since they’re designed to blend into urban environments, converted shipping vans attract less attention than more obvious tiny homes when parked in cities.
Many van converters appreciate the stealth factor from the outside, these vehicles often look like ordinary commercial vans. This allows for more flexibility in overnight parking compared to obvious RVs or bus conversions. Their manageable size means they drive like normal vehicles without special licenses.
7. RV Renovation
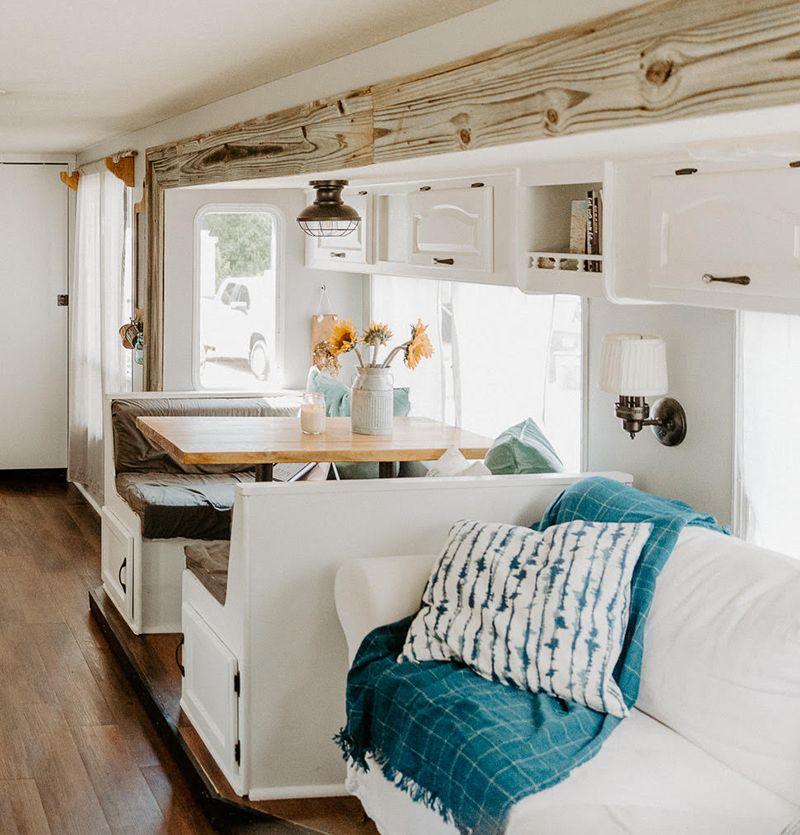
Breathing new life into dated recreational vehicles creates some of the most practical tiny homes on wheels. Starting with an already functional living space means basic systems like plumbing, propane, and electrical are typically intact, drastically reducing conversion costs and complexity.
Modern RV renovations often focus on removing dividing walls to create open concepts, replacing carpet with durable flooring, and updating dark wood paneling with bright paint or contemporary materials. The transformation from 1990s motorhome to Instagram-worthy tiny home can be dramatic yet achievable for DIYers.
RV renovations offer a middle ground in the vehicle conversion world more comfortable than van life but less intensive than building out a bus or truck. Their ready-made holding tanks, generators, and slide-out sections provide amenities that would be expensive to install from scratch.
8. Military Truck Cabin
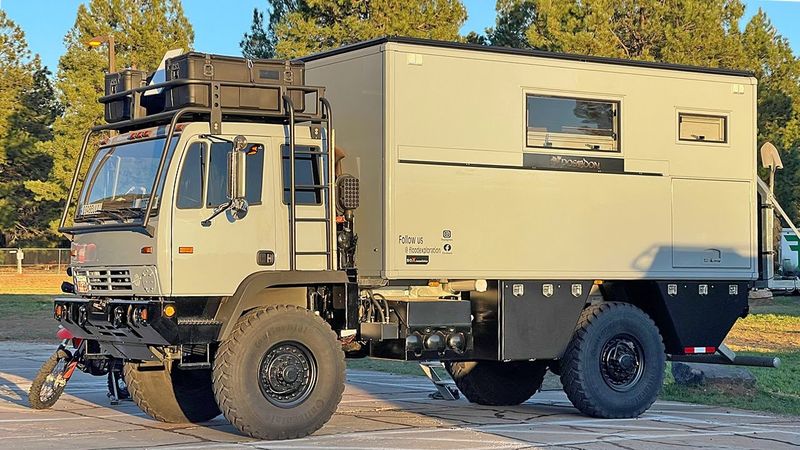
Decommissioned military vehicles like the M35 (“Deuce and a Half”) or Unimog offer unmatched durability and off-road capability for adventurous tiny home enthusiasts. These beasts were designed to operate in extreme conditions, making them perfect platforms for remote living or exploring rugged terrain.
Their high ground clearance and 6-wheel drive systems can tackle landscapes inaccessible to conventional RVs. Many feature diesel engines that can be modified to run on alternative fuels like vegetable oil, appealing to environmentally-conscious owners.
The cargo areas provide substantial space for creative cabin designs, often featuring drop-down decks or rooftop extensions. While fuel efficiency isn’t their strong suit, these conversions make up for it with nearly indestructible frames, readily available parts, and the ability to carry significant water and supply reserves for extended off-grid living.
9. Box Truck Home
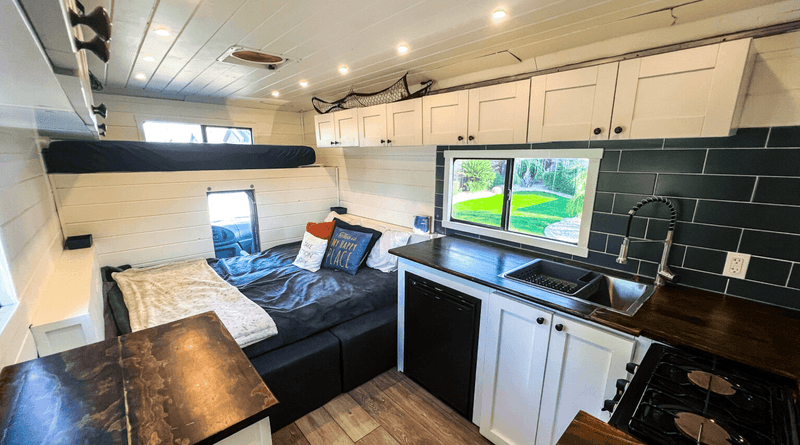
Former moving trucks and delivery vehicles provide some of the most practical and affordable foundations for mobile tiny homes. Their perfectly rectangular cargo areas offer straight walls and flat floors – essentially a blank canvas measuring up to 26 feet long.
Unlike buses that require extensive window removal or coverage, box trucks start with the insulation advantage of solid walls. Many feature roll-up rear doors that innovative converters transform into patios or outdoor kitchen spaces when parked.
The separation between cab and living area allows for different temperature zones and added privacy. Box trucks typically cost less than buses or RVs of comparable size, with used models available from fleet sales. Their commercial vehicle appearance helps them blend in urban areas, making them suitable for stealth camping or mobile entrepreneurship.
10. Camper Van Loft
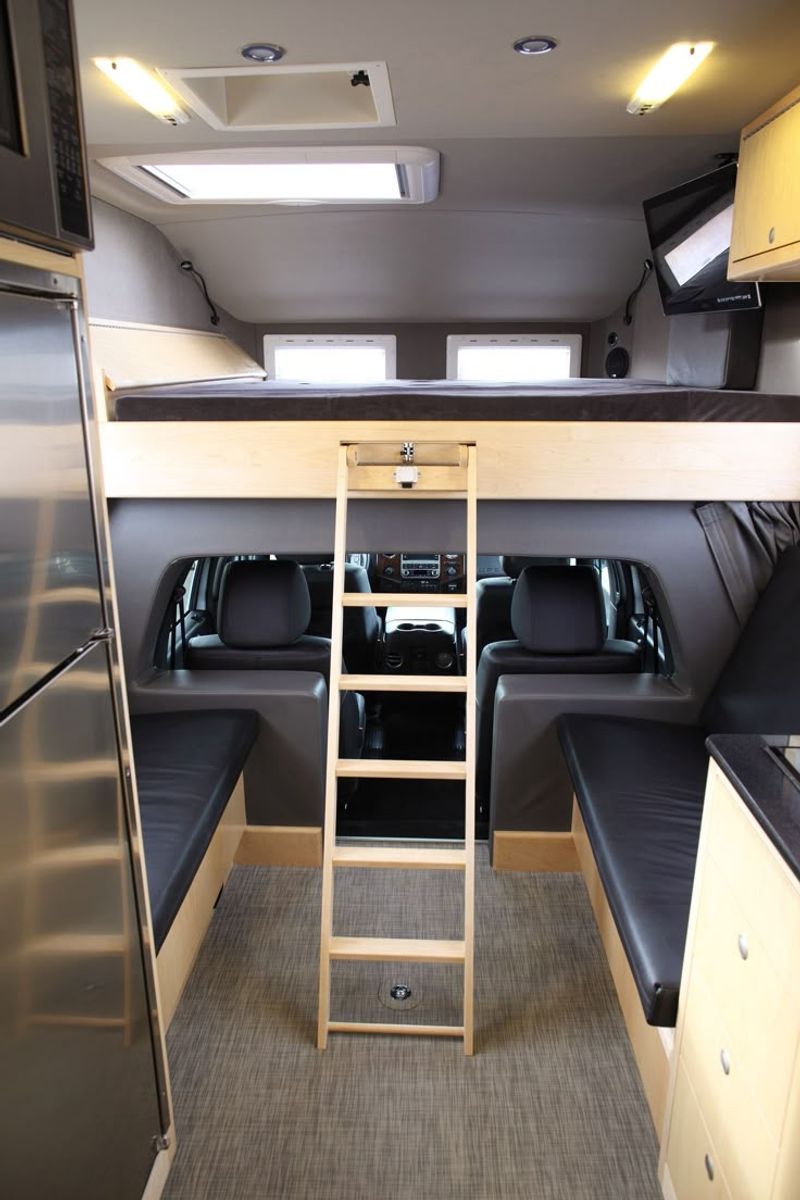
High-top vans offer vertical space that clever converters maximize with lofted sleeping areas. This design approach keeps beds out of the way during daytime activities, effectively creating a two-story tiny home within the compact van footprint.
Popular models like the Sprinter, Transit, and ProMaster provide standing height for comfortable movement below the loft. Many feature ingenious ladder systems, pop-tops, or platform beds on pulley systems that disappear into the ceiling when not in use.
The loft configuration leaves the main floor open for living spaces, creating a psychological separation between sleep and activity zones. This layout works particularly well for digital nomads who need workspace during the day but don’t want to convert dining areas to beds each night. The elevated sleeping position also offers improved ventilation and sometimes spectacular views through roof windows.
11. Horse Trailer Guesthouse
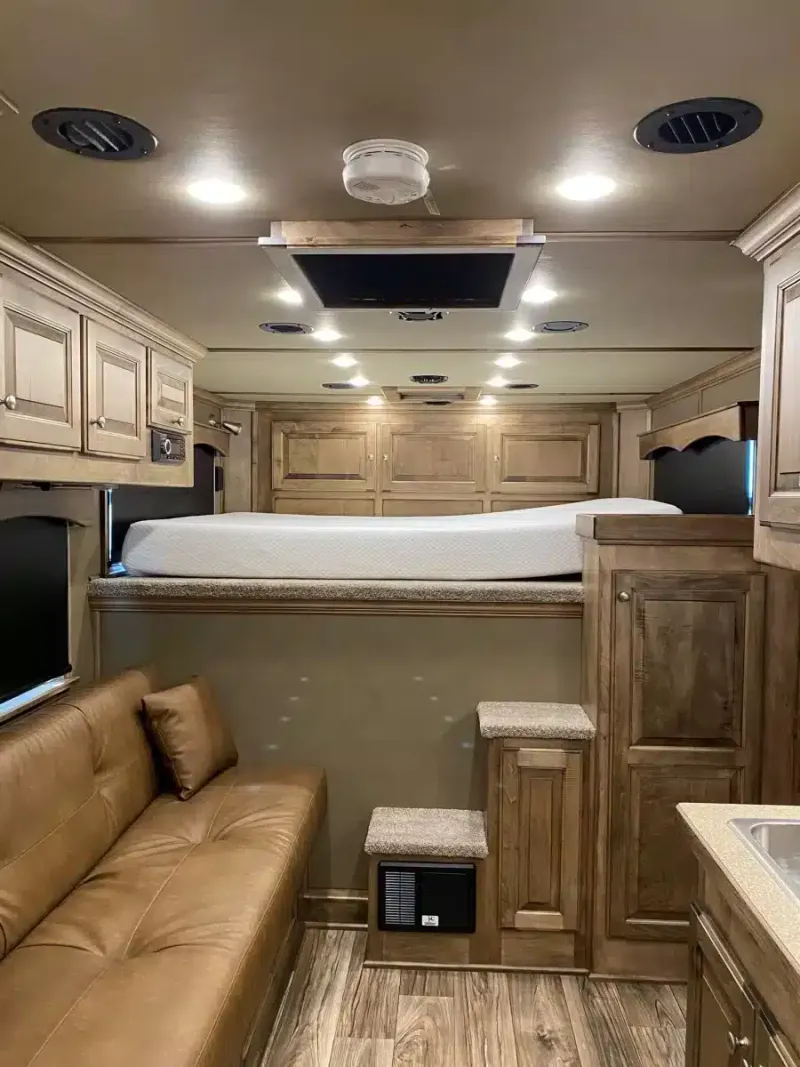
Horse trailers offer unique conversion potential with their combination of sturdy construction and unexpected charm. The slant-load design of many trailers creates interesting angular spaces that lead to creative interior layouts unlike any other vehicle conversion.
Where horses once stood, renovators install kitchenettes, bathrooms, and living areas, often maintaining elements like the original tie rings as decorative features or practical hooks. The ramp or doors designed for animal loading transform into grand entrances or outdoor deck platforms.
These conversions particularly shine as stationary guesthouses or vacation rentals on rural properties, where their equestrian heritage adds character to the landscape. Their aluminum construction tends to be lightweight yet durable, with good insulation potential. Most importantly, horse trailer conversions preserve these beautiful utilitarian structures, giving them new purpose when their animal-transporting days are done.

