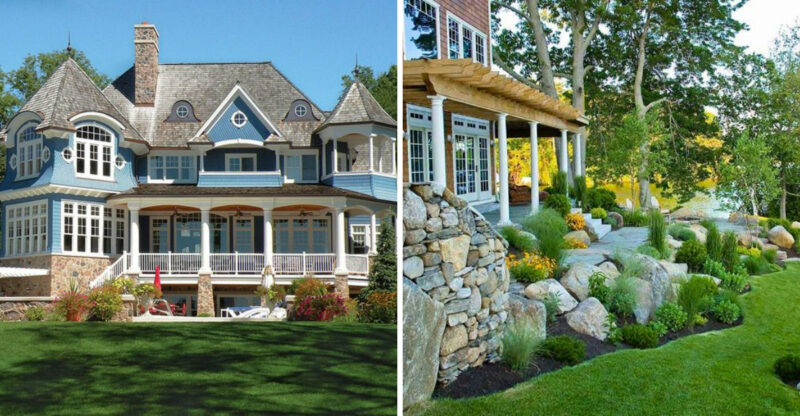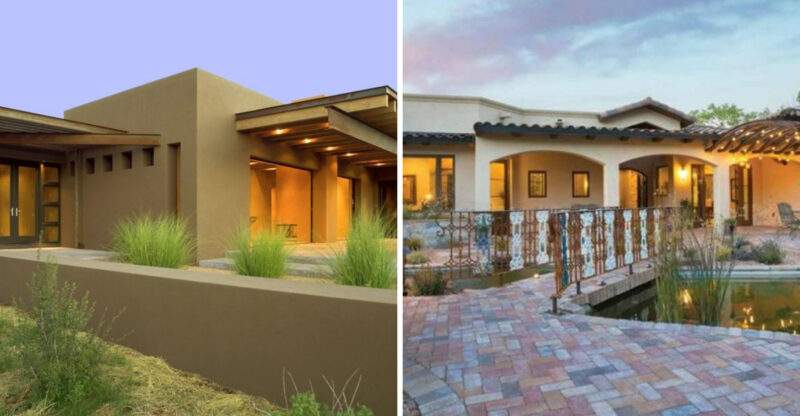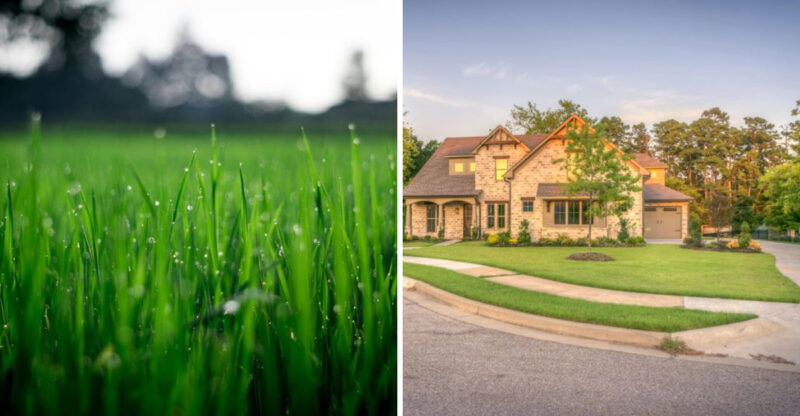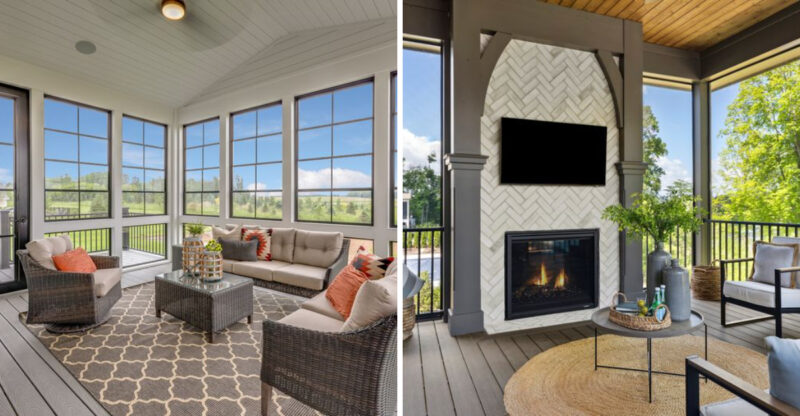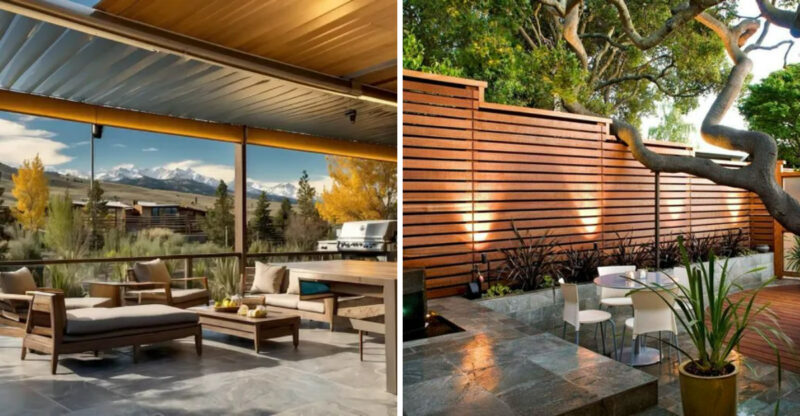8 California Courtyard Layouts That Maximize Small Yards
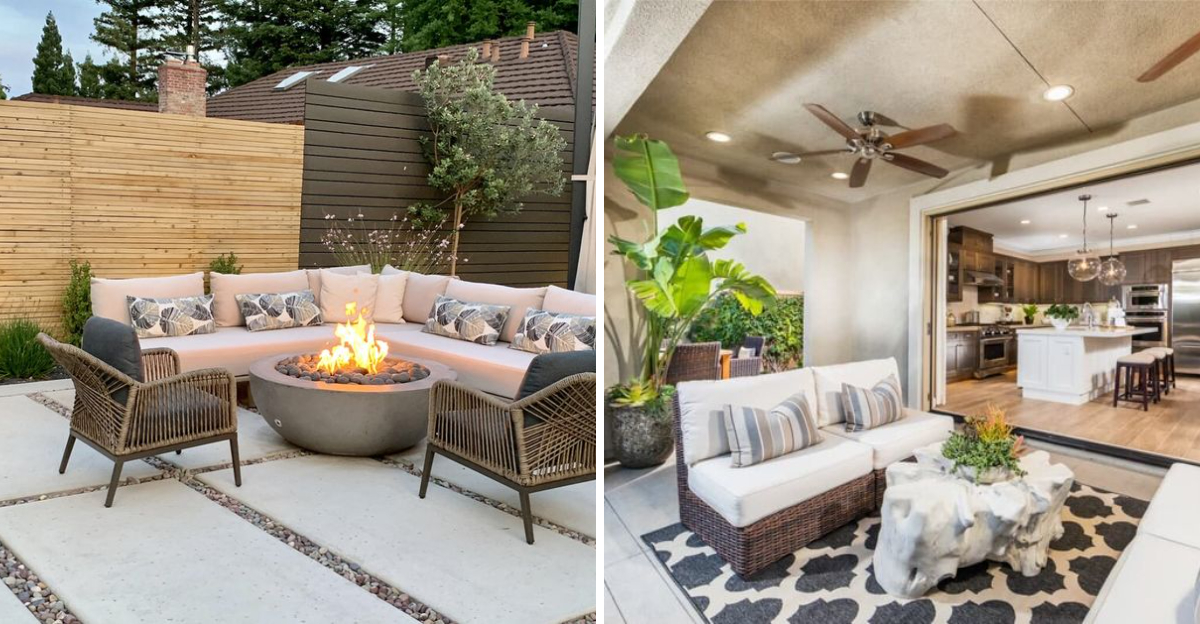
Living in sunny California with a tiny yard doesn’t mean you have to sacrifice outdoor living space. I’ve helped countless homeowners transform postage-stamp patios into magical outdoor retreats. The secret? Strategic courtyard layouts that make the most of every precious inch. With these eight design approaches, you’ll create an outdoor oasis that feels twice its actual size; perfect for our California lifestyle of indoor-outdoor living year-round.
1. U-Shaped Entertaining Haven
My clients in San Diego transformed their cramped 300-square-foot backyard into the neighborhood’s favorite gathering spot with this layout. The U-shape creates natural conversation zones while a central fire pit anchors the space. Built-in bench seating along three sides eliminates bulky furniture while doubling as storage for cushions and garden tools. Overhead string lights zigzag across the open top, creating a ceiling effect that makes the space feel like an outdoor room.
2. Terraced Garden Steps
Sloped yards used to be my design nemesis until I discovered the magic of terracing! By creating a series of mini-levels connected by wide steps, you’ll turn that problematic hillside into usable outdoor rooms. Each terrace offers a different function; perhaps dining on the upper level, lounging in the middle, and a spa on the bottom. The steps themselves become extra seating during larger gatherings. Drought-tolerant plants tucked between levels add greenery without hogging precious flat space.
3. Secret Garden Corridor
Narrow side yards are often wasted space, but I’ve helped homeowners in San Francisco transform these forgotten passages into enchanting garden corridors. The trick is to embrace the linear layout rather than fighting it. Install a meandering pathway of pavers with lush ground cover between them. Add vertical interest with wall-mounted planters, a pergola overhead, or even a living wall. String lights and hidden speakers create magical evening ambiance when you’re entertaining or just enjoying a glass of wine.
4. Floating Deck Oasis
When dealing with uneven terrain or poor soil conditions, I often recommend a floating deck that hovers slightly above ground level. This instantly creates a defined, usable space that feels separate from the surrounding yard. One LA couple maximized their tiny deck by incorporating built-in bench seating around the perimeter with hidden storage underneath. A retractable awning provides shade during scorching summer days. The deck’s slight elevation creates visual interest while solving drainage issues that plagued their yard previously.
5. Pint-Sized Mediterranean Retreat
You wouldn’t believe how a 12×15 foot patch behind a Venice Beach bungalow became my client’s favorite “room” in their home! Drawing inspiration from Mediterranean courtyards, we created an intimate outdoor retreat centered around a small tiled fountain. Whitewashed walls bounce light around while providing privacy from neighbors. Potted citrus trees and lavender add fragrance and color without permanent planting commitments. A mosaic tile table anchors the space, while wall-mounted lanterns eliminate the need for floor lamps that would clutter the tight quarters.
6. Zen Minimalist Square
Sometimes less truly is more! After years of struggling with an overgrown, unusable backyard, my Palm Springs clients embraced Japanese-inspired minimalism with spectacular results. The key elements? Clean lines with a central square of decomposed granite surrounded by simple concrete pavers. A specimen Japanese maple provides a focal point, while carefully placed boulders and a small water feature create tranquility. Low-maintenance succulents in simple containers add texture without visual chaos.
7. Multi-Level Social Circle
Circular designs make small spaces feel larger by eliminating harsh corners! I recently helped a Berkeley family transform their postage-stamp backyard using concentric circles that create distinct zones for different activities. The outermost circle features bench seating tucked against the fence line. Moving inward, a middle circle of pavers provides space for portable furniture or play areas. The innermost circle contains a fire pit that draws everyone together in the evening. Varying the heights between levels adds dimension without consuming extra square footage.
8. Indoor-Outdoor Connection
The ultimate small yard hack? Make it feel like an extension of your home! My favorite Laguna Beach project involved removing an entire wall and replacing it with folding glass doors that completely open the living room to a tiny courtyard. We used identical flooring materials inside and out to visually expand both spaces. A pergola with a retractable canvas cover mimics the ceiling height indoors. Even the outdoor furniture was selected to complement the interior design palette. When the doors are open, you simply can’t tell where the house ends and the courtyard begins!

