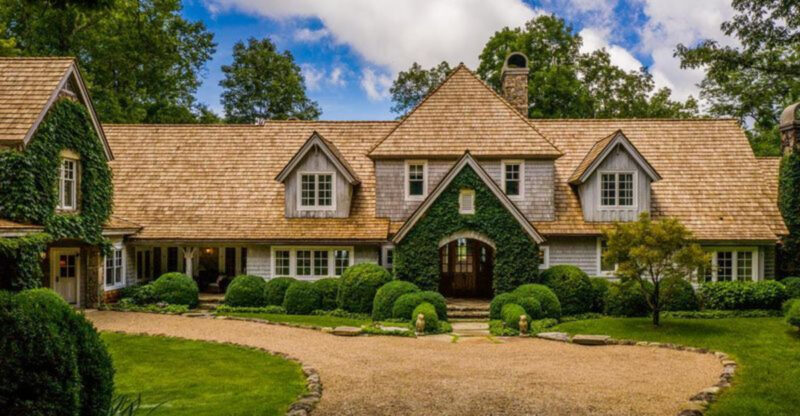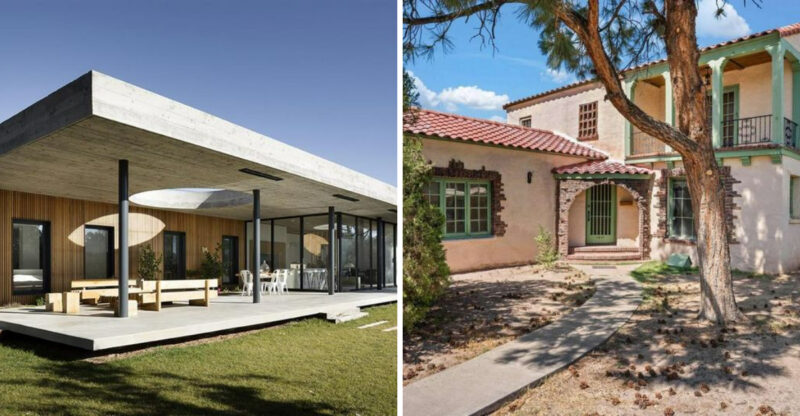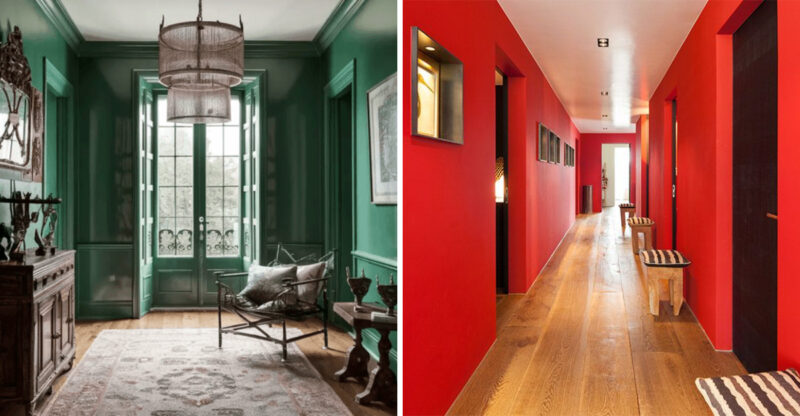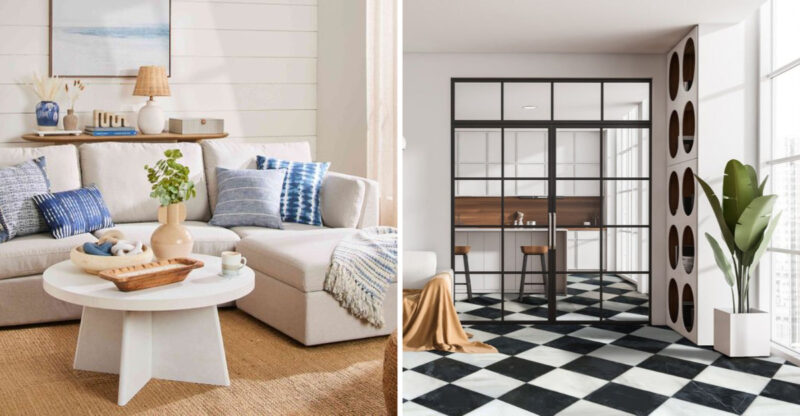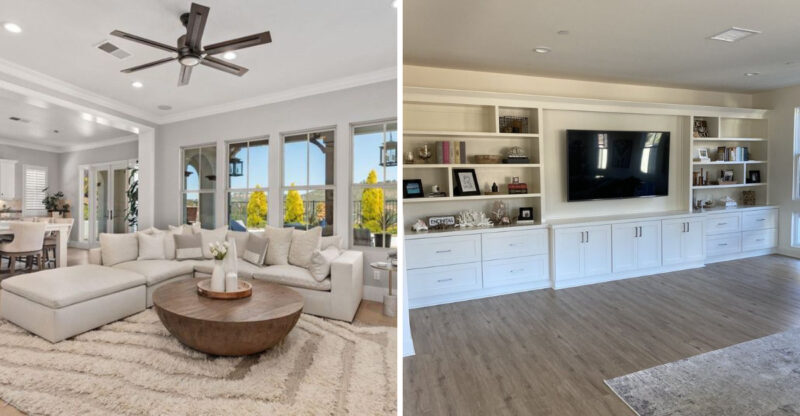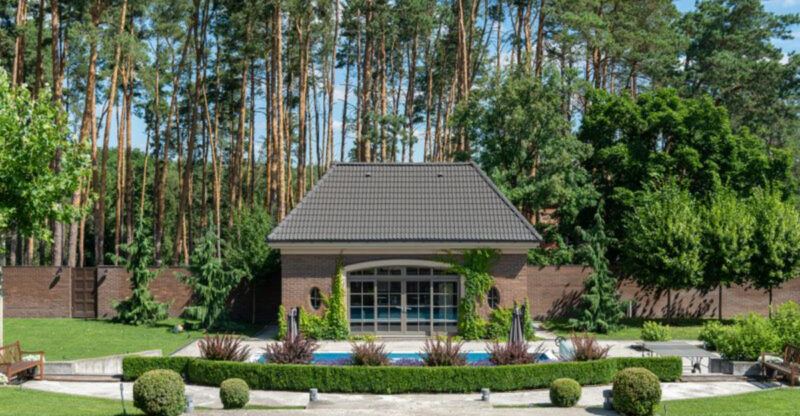14 Classic Features Often Left Out Of New Construction Homes
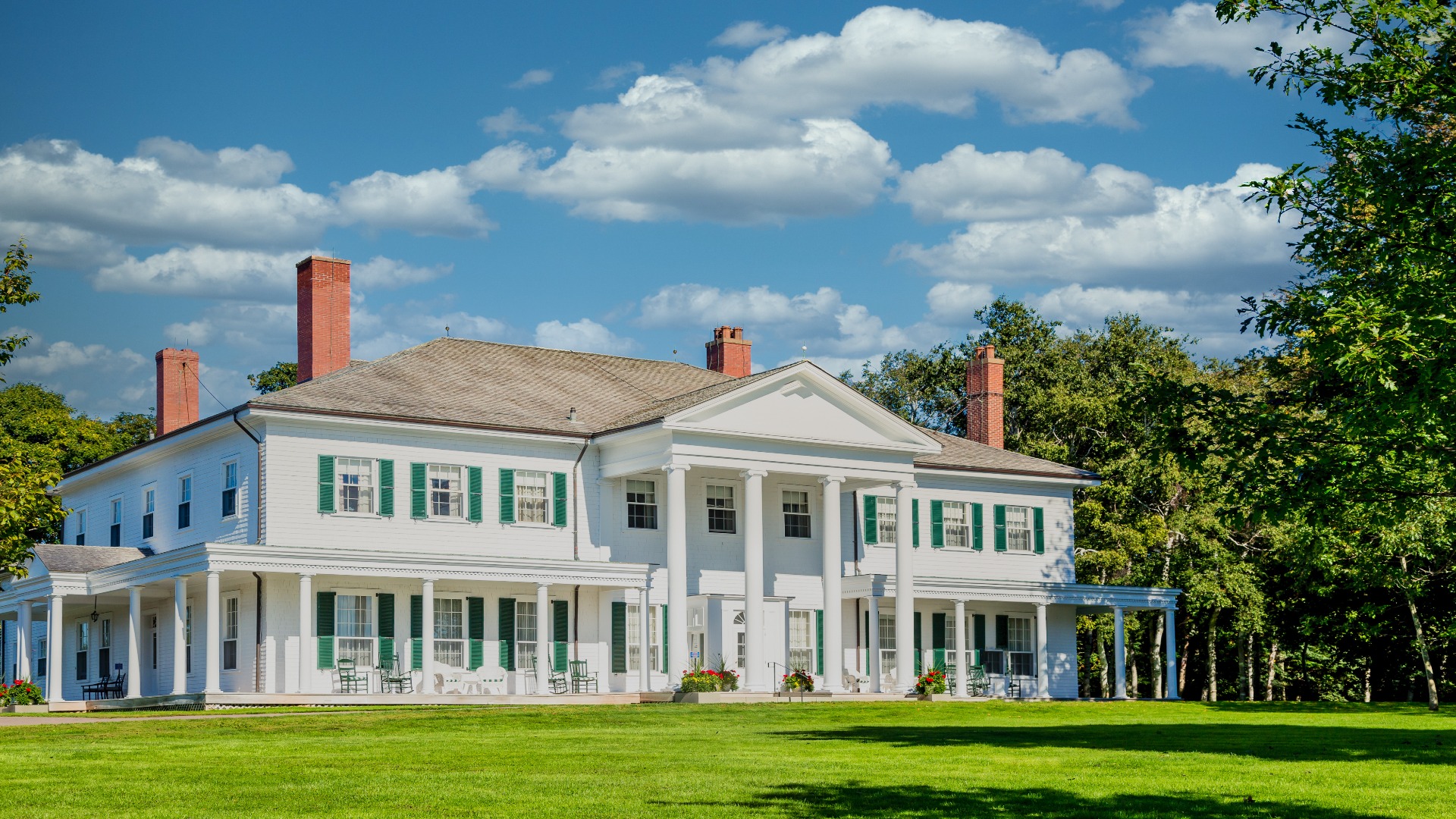
Remember those charming details that made grandma’s house feel so special? Many of today’s new construction homes prioritize open floor plans and modern amenities while leaving behind the character-rich features that gave older homes their distinct personality. Take a look at classic architectural elements that often get left out of many contemporary building plans but might be worth bringing back.
This article is for informational purposes only. Features discussed may not be practical or cost-effective for all homes. Readers should evaluate local building codes, budgets, and personal needs before considering any architectural additions or renovations.
1. Formal Dining Rooms
Family meals have migrated to kitchen islands and breakfast nooks in modern homes. The dedicated dining room, once the heart of family gatherings and holiday celebrations, has become increasingly rare.
Builders now favor open concept designs that maximize visual space while minimizing actual square footage devoted to dining. For those who entertain frequently or value traditional family dinners, this loss of dedicated dining space can feel particularly disappointing.
2. Crown Molding And Detailed Trim
Ornate ceiling treatments that once framed rooms with elegance have largely disappeared from standard builds. Crown molding, chair rails, and wainscoting required skilled craftspeople whose artistry added depth and character to ordinary walls.
Today’s construction often features simple drywall with basic baseboards. The dimensional interest and craftsmanship of layered trim work has been replaced by clean lines that are faster and less expensive to install but lack the visual richness of traditional millwork.
3. Built-In Bookcases And Shelving
Custom built-ins once transformed ordinary walls into functional showcases for books, collections, and family photos. These architectural features added character while providing storage that perfectly fit the home’s proportions.
Modern construction typically leaves walls blank, expecting homeowners to purchase freestanding furniture. The craftsmanship of flanking a fireplace with matching bookcases or creating a reading nook with surrounding shelves has become a luxury upgrade rather than a standard feature.
4. Fireplaces With Mantels
The ornate fireplace mantel served as both architectural focal point and display space in traditional homes. Carved wood or detailed stonework created a natural gathering spot that anchored the room.
New construction often skips fireplaces entirely or installs minimalist versions without the substantial mantels of yesteryear. When present, modern fireplaces tend toward sleek, simple surrounds that lack the presence and practical shelf space of traditional designs.
5. Pocket Doors And French Doors
Space-saving pocket doors that slide into walls once offered flexible room division without the swing space required by hinged doors. Similarly, glass-paned French doors brought elegance while allowing light to flow between spaces.
Contemporary builds favor completely open floor plans or basic hinged doors. The craftsmanship required for properly installing pocket door frames or the materials cost of true divided-light French doors has pushed these features into the custom home category.
6. Window Seats And Bay Windows
Charming window seats tucked into bay windows once created perfect reading nooks and added architectural interest to both interior and exterior elevations. These cozy corners caught natural light and offered built-in seating without consuming floor space.
Today’s construction typically features standard flat windows that maximize energy efficiency but minimize character. The structural complexity and additional materials required for bay windows with integrated seating have made these features increasingly uncommon in production homes.
7. Wraparound Porches
Generous porches that extended around multiple sides of the home once served as outdoor living rooms where neighbors gathered and families relaxed. These covered spaces blended indoor comfort with outdoor enjoyment, regardless of weather.
Modern homes often feature minimal front stoops or small concrete patios rather than the expansive, column-supported porches of older architectural styles. The additional foundation work, roofing, and finishing materials have made wraparound porches a luxury rather than a standard feature.
8. Attics And Basements For Storage
Spacious attics and full basements once provided abundant storage for seasonal items, family heirlooms, and future projects. These buffer zones also helped with temperature regulation throughout the home.
Contemporary construction often features crawl spaces or slab foundations instead of usable basements. Similarly, engineered roof trusses create attics too cramped for meaningful storage. The resulting lack of storage space forces homeowners to rely on garages, closets, or off-site solutions.
9. Pantries And Butler’s Pantries
Dedicated food storage pantries and transitional butler’s pantries once bridged kitchens and dining rooms, providing specialized storage and prep space. These rooms kept kitchen clutter hidden while facilitating elegant service.
Modern floor plans often substitute cabinet storage for walk-in pantries. The butler’s pantry has largely disappeared, with open concept designs eliminating transition spaces between cooking and dining areas. These specialized storage rooms have become luxury features rather than standard inclusions.
10. Large Laundry Or Utility Rooms
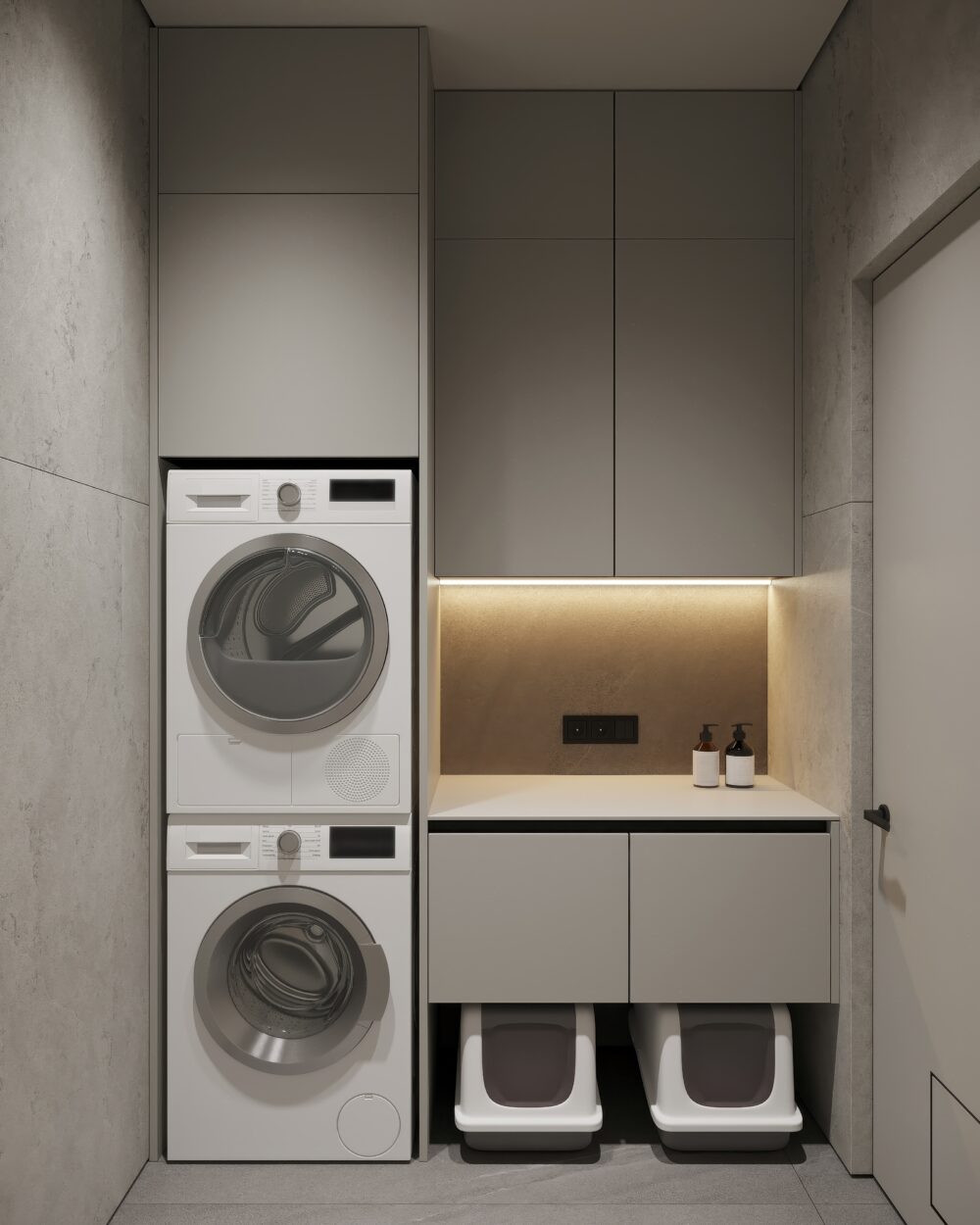
Spacious utility rooms once housed laundry equipment alongside space for folding, ironing, and mending clothes. These workspaces kept household maintenance organized and separated from living areas.
New construction often squeezes laundry appliances into closets or hallway nooks. The generous proportions and specialized storage of traditional laundry rooms are often reduced to allow for more living space. This compression of utility areas makes household chores more challenging and less efficient.
11. Transom Windows And Stained Glass
Decorative transom windows above doors once improved air circulation while adding artistic elements to everyday architecture. Similarly, stained glass panels brought color and privacy to entries and bathrooms.
Contemporary homes typically feature standard-sized window openings without decorative glass elements. The craftsmanship involved in creating and installing these special windows has made them increasingly rare. Modern ventilation systems have also eliminated the practical need for transoms, though their beauty remains timeless.
12. Clawfoot Tubs And Vintage Fixtures
Freestanding tubs with ornate feet once served as bathroom centerpieces, combining luxury with distinctive style. These substantial fixtures, along with pedestal sinks and exposed plumbing, gave bathrooms character and permanence.
Builder-grade bathrooms now feature molded shower-tub combinations and vanity-mounted sinks focused on efficiency. The weight, cost, and installation requirements of traditional fixtures have pushed them into the realm of high-end renovations rather than standard features in new construction.
13. Wide Staircases With Landings
Grand staircases with generous landings once created dramatic entrances and natural pauses between floors. Detailed balusters, substantial newel posts, and handcrafted handrails transformed functional elements into architectural statements.
Space constraints in modern homes have led to narrower, steeper stairs without the gracious proportions of traditional designs. The craftsmanship involved in creating curved or split staircases with decorative elements has been replaced by standardized components that prioritize function over form.
14. Exterior Shutters And Architectural Details
Functional shutters that could actually close over windows once provided storm protection while adding depth and color to facades. Decorative gingerbread trim, corbels, and porch brackets similarly contributed to distinctive exterior personalities.
Today’s homes often feature flat facades with decorative shutters permanently screwed to walls. The intricate woodwork and handcrafted details that gave character to rooflines, porches, and eaves have been simplified or eliminated. These labor-intensive elements have become rare in an era of production efficiency.

