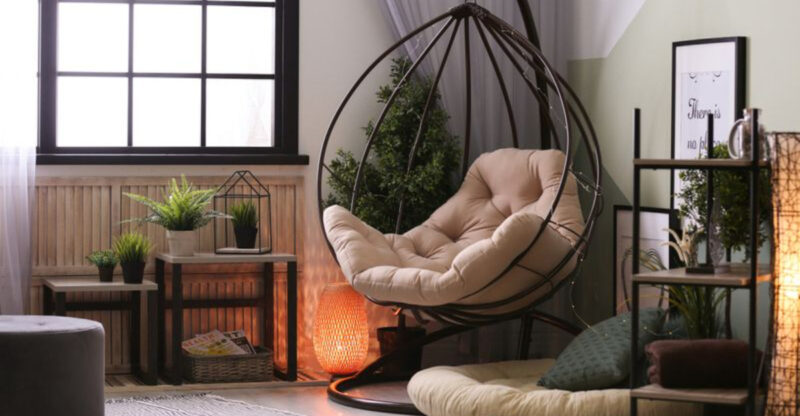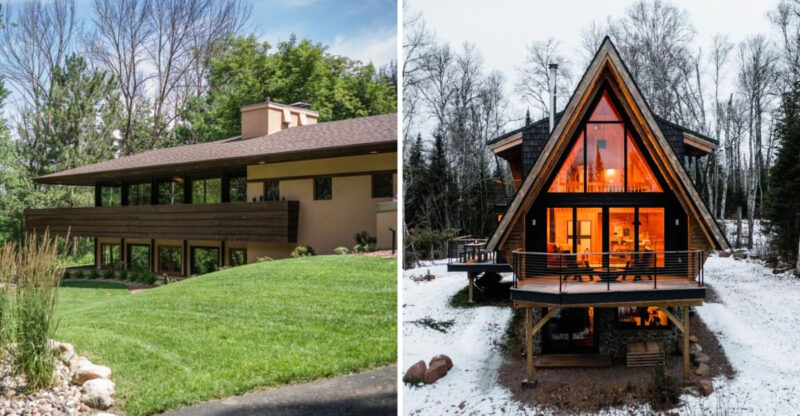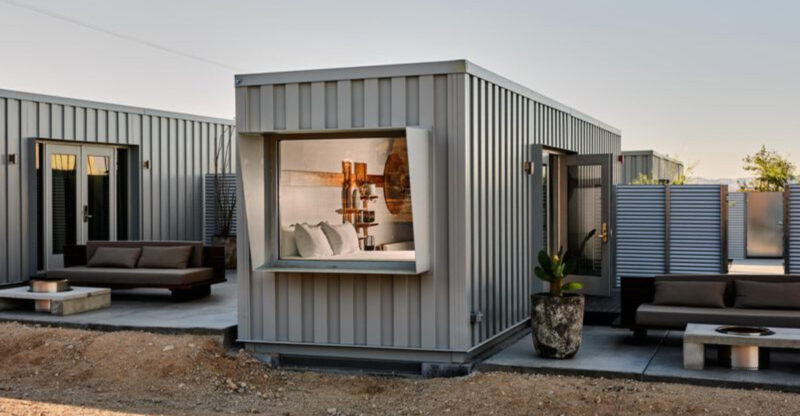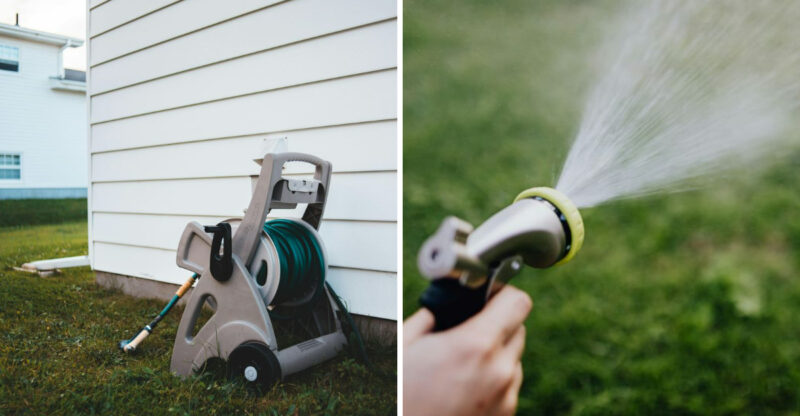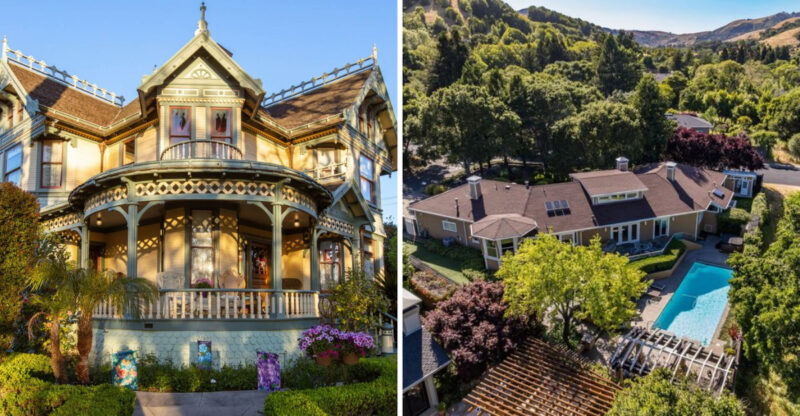12 Classic Louisiana Houses Vanishing From Modern Communities
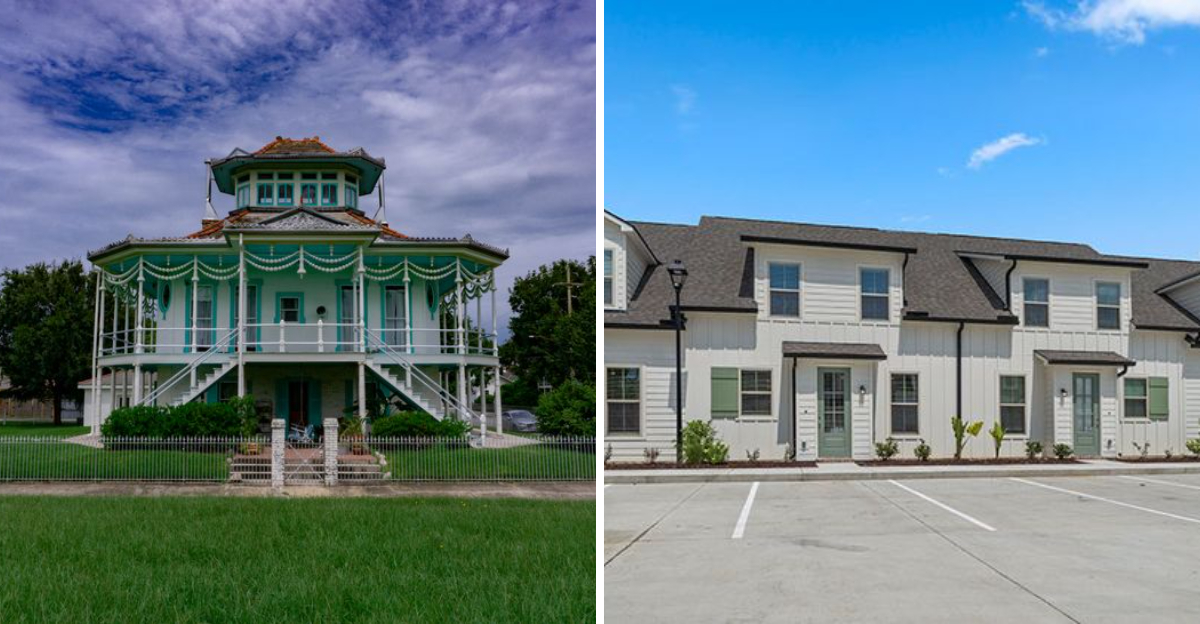
Louisiana’s neighborhoods once glowed with homes that told stories of French settlers, Creole families, and Acadian pioneers. Now, bulldozers are replacing these architectural treasures with cookie-cutter developments that lack soul and history.
I’m here to show you unique home styles that are quietly disappearing from our streets, taking with them centuries of culture and craftsmanship that made Louisiana special.
1. Creole Cottage
Did you know these charming homes were built to survive floods and hurricanes? Creole Cottages appeared in the late 1700s when settlers needed houses that could handle Louisiana’s wild weather. Their steep roofs shed rain like umbrellas, while raised foundations kept families safe when waters rose.
I love how the wide porches wrap around the front, creating perfect spots for sipping lemonade on hot afternoons. The symmetrical design makes them look balanced and welcoming from the street.
Unfortunately, modern developers find them too small and quirky for today’s buyers who want open floor plans and massive garages instead of historic character.
2. Acadian House
When French Acadians fled to Louisiana in the 1700s, they brought building secrets from their homeland. Acadian Houses feature roofs so steep that rain slides off like water down a playground slide. Wide eaves create shady spots all around the house, keeping interiors cooler without air conditioning.
I’m fascinated by how these homes sit high on posts, lifting living spaces above snakes, floods, and dampness. The design blends French elegance with Caribbean practicality, creating something uniquely Louisiana.
Modern subdivisions rarely include them because builders prefer standardized designs that cost less to construct, even though these homes proved their worth for centuries.
3. Greek Revival Cottage
It’s like ancient Greece decided to vacation in Louisiana and never left. Greek Revival Cottages became wildly popular in the 1800s when Americans fell in love with classical architecture. Those tall white columns make every homeowner feel like they’re living in a miniature temple, which was exactly the point back then.
The symmetrical design creates a sense of order and elegance that modern homes rarely achieve. Six-over-six windows and transom doors add character that vinyl-sided houses can’t match.
However, maintaining these beauties requires skills that fewer craftspeople possess nowadays, making them expensive to preserve and easy targets for demolition crews seeking quick profits.
4. French Colonial House
Imagine a house where porches wrap around every side like a hug. French Colonial Houses feature galleries so wide you could host dinner parties outdoors year-round. Settlers brought this style directly from France, then adapted it for Louisiana’s humidity and heat by raising everything off the ground.
The hipped roofs with flaring eaves look like fancy hats protecting the house from the sun and storms. I think the raised design is genius because it creates storage space below while keeping living areas breezy and dry.
Modern zoning laws and construction costs make these elaborate designs impractical, so developers skip them entirely in favor of simpler, cheaper alternatives.
5. Plantation Big House
These grand structures once dominated Louisiana’s rural landscape like castles in the countryside. Plantation Big Houses showcased wealth through massive columns, elaborate moldings, and sprawling porches designed for entertaining dozens of guests.
Though their history is complicated and painful, the architectural craftsmanship represents skills rarely seen today. Many feature double-gallery porches stacked on top of each other, creating dramatic facades that photographs can’t fully capture.
I’ve noticed that maintaining these giants costs fortune, requiring specialized craftspeople who understand historic building techniques. Urban sprawl and changing agricultural practices mean fewer people want or can afford such enormous homes, leaving many to decay or face the wrecking ball despite preservation efforts.
6. Camelback Shotgun
Picture a regular Shotgun House that suddenly grew a second story in the back like an architectural mullet. Camelback Shotguns solved the problem of needing more space without widening the house or buying additional land.
The raised rear section created extra bedrooms while keeping the front looking traditional and streetside-friendly. I find it clever how families could expand vertically when horizontal growth wasn’t possible on narrow urban lots.
The design maintained the shotgun’s cooling cross-ventilation while doubling living space affordably. Nowadays, these quirky homes fall victim to developers who’d rather demolish and build modern duplexes that maximize rental income, erasing neighborhood character one lot at a time.
7. Victorian Townhouse
When Victorian style swept America in the late 1800s, Louisiana builders added their own spicy twist. Victorian Townhouses in New Orleans and Baton Rouge feature iron balconies that look like lace frozen in metal.
Bay windows jut out from facades, creating cozy reading nooks inside while adding visual interest outside. The elaborate trim work and decorative details required craftspeople who treated woodworking like art rather than simple construction.
I’m amazed by the intricate patterns that no modern power tool can replicate with the same soul. Unfortunately, these labor-intensive details make restoration prohibitively expensive, so many townhouses get stripped of their ornamentation or demolished entirely for parking lots and generic condos.
8. Bungalow Cottage
It’s funny how bungalows were once considered modern and efficient back in the early 1900s. Bungalow Cottages brought the California Craftsman style to Louisiana, featuring low-pitched roofs and porches supported by thick, tapered columns.
The open floor plans felt revolutionary compared to the chopped-up rooms of Victorian homes. Exposed rafters and built-in cabinetry showcased quality woodwork that made every detail count. I love how these homes feel cozy without being cramped, intimate without being dark.
However, modern families often find them too small for today’s lifestyle expectations, leading to demolitions or additions that destroy the original proportions and charm that made bungalows special in the first place.
9. Steamboat Gothic
Picture a Mississippi riverboat that decided to become a house, and you’ll understand Steamboat Gothic. These whimsical homes feature the same elaborate wooden trim that decorated fancy steamboats in the 1800s. Scrollwork, brackets, and decorative details cover every surface like frosting on a wedding cake.
The style represents Louisiana’s riverboat era, when water travel was glamorous and captains competed to build the fanciest vessels. I’m charmed by how homeowners borrowed that showboat spirit for their own residences.
Unfortunately, the intricate woodwork requires constant maintenance in Louisiana’s humid climate, where rot and termites attack relentlessly, making these ornate beauties expensive to preserve and increasingly rare in modern landscapes.
10. Creole Townhouse
When space was tight in the French Quarter, builders created Creole Townhouses that hid their beauty behind plain street facades. The real magic happens inside, where hidden courtyards provide private outdoor spaces surrounded by living quarters.
Arched openings and stucco walls keep interiors cool even during brutal summer months. I’m fascinated by how these homes turn inward, creating secret gardens invisible from the street. Cast iron balconies overlook courtyards filled with fountains and tropical plants, making urban living feel like a private resort.
Modern developers prefer buildings that maximize street visibility for retail purposes, viewing these inward-facing designs as wasted commercial opportunities, which threatens their survival in gentrifying neighborhoods.
11. Cajun Cottage
How did Cajun families build comfortable homes with limited resources and simple tools? Cajun Cottages represent practical architecture at its finest, featuring straightforward designs that anyone with basic carpentry skills could construct.
Steep roofs and raised foundations protected against Louisiana’s wettest seasons without requiring expensive materials or complicated techniques. These modest homes often feature front porches just wide enough for a couple of rocking chairs and evening conversations.
I admire their honest simplicity and lack of pretension compared to fancier styles. However, modern building codes require features like central air conditioning and complex electrical systems that make these simple structures impractical, pushing new construction toward standardized designs that lack regional character.
12. American Townhouse
It’s interesting how American Townhouses adapted Northern urban designs for Louisiana’s climate and culture. These multi-story homes feature side-hall floor plans that maximize narrow urban lots while providing separate rooms for different family activities.
Brick or stucco exteriors offered durability and fire resistance in crowded neighborhoods where buildings touched each other. The vertical design allowed families to live comfortably on expensive city land without sacrificing privacy or space.
I appreciate how each floor served distinct purposes, with public spaces downstairs and private bedrooms above. Unfortunately, modern preferences for single-story living and attached garages make these vertical townhouses less desirable, leading to conversions into apartments or demolition for parking lots that serve newer developments.

