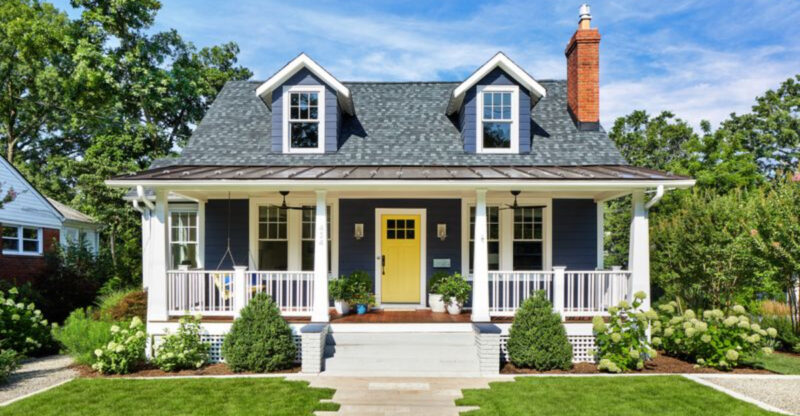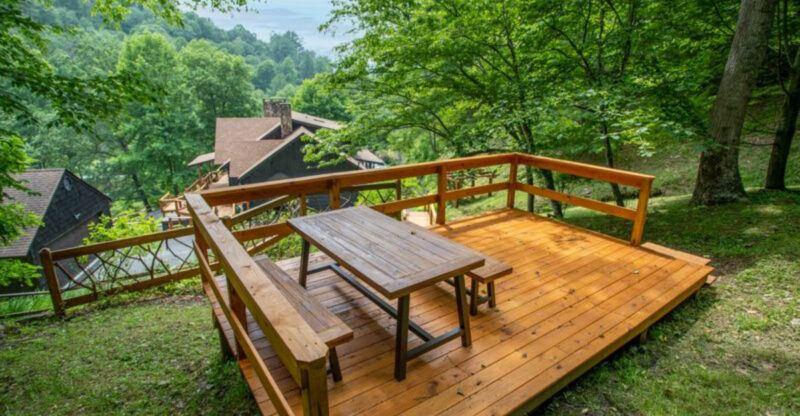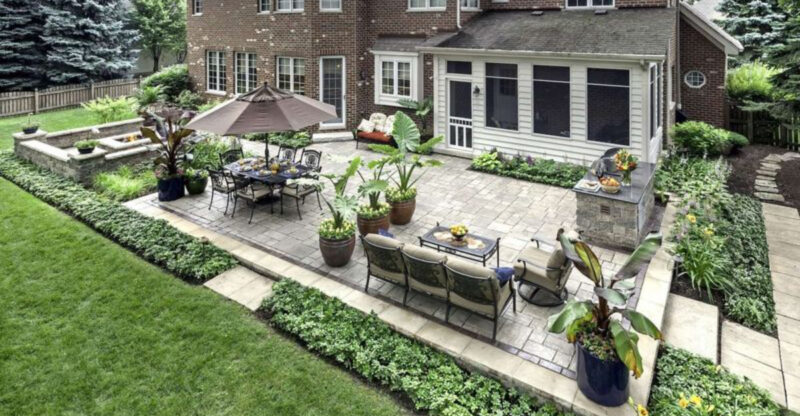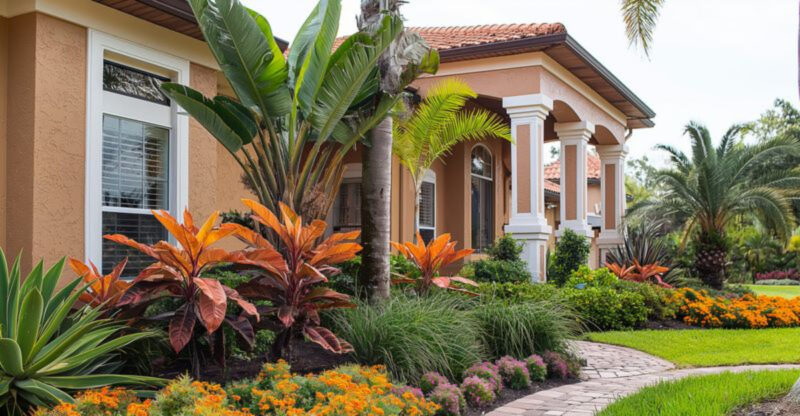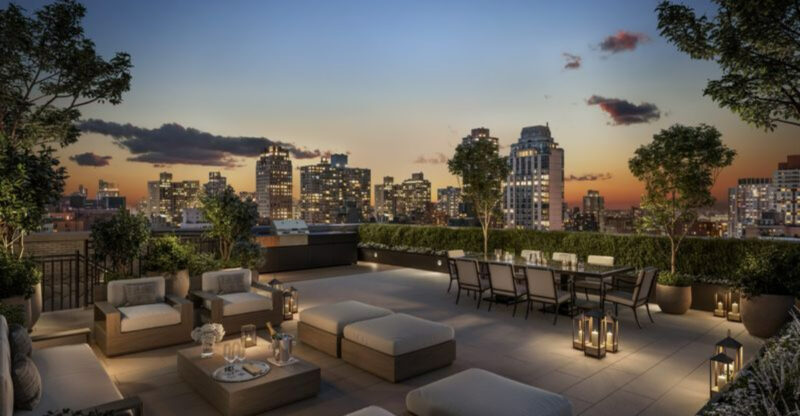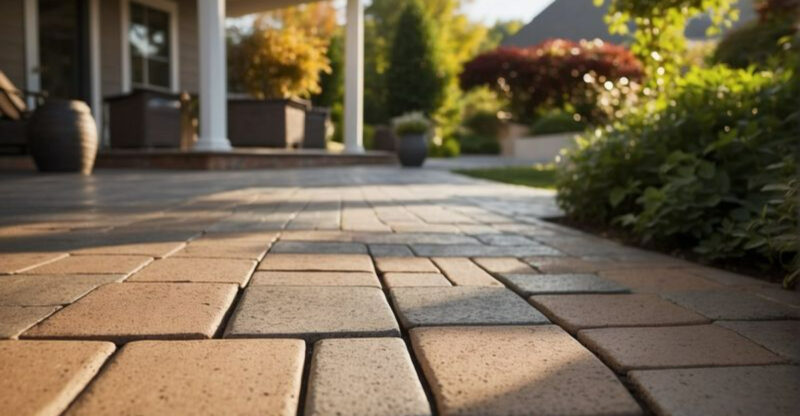Classic New Orleans Charm 9 Signature Exterior Home Styles
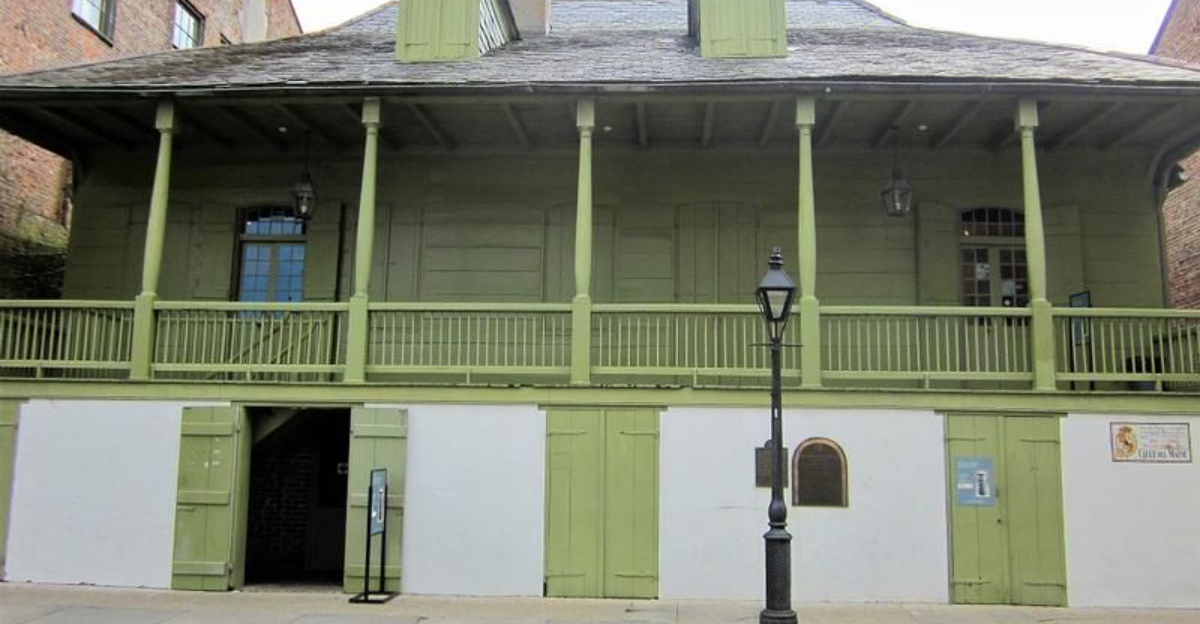
New Orleans architecture tells a story of cultural blending unlike anywhere else in America.
Walking through the historic districts feels like stepping into a living museum where French, Spanish, Caribbean, and American influences merge into uniquely beautiful homes.
From narrow shotguns to grand townhouses, these distinctive structures have weathered hurricanes and history while maintaining their special character.
1. Creole Townhouse
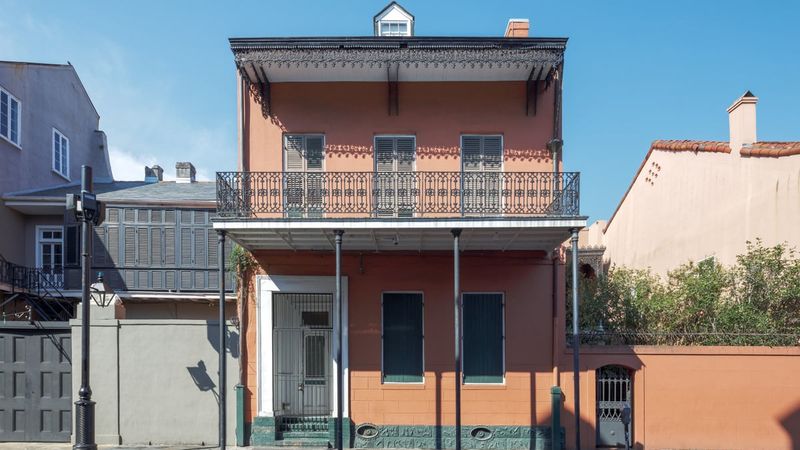
Wrought iron balconies that seem to float like black lace against colorful facades define these elegant multi-story buildings. Found primarily in the French Quarter, Creole Townhouses typically feature asymmetrical arrangements of French doors, side-gabled roofs, and those iconic iron-wrapped galleries perfect for people-watching.
Most were built between 1790-1850 when Spanish fire regulations required brick construction after devastating fires. The ground floor often housed businesses while families lived upstairs, creating the mixed-use pattern still evident today.
The arched openings and hidden courtyards behind street-facing facades create secret garden spaces that surprise visitors who glimpse them through passageways. During summer evenings, the galleries fill with neighbors escaping indoor heat while enjoying cocktails above the bustling streets.
2. Shotgun House
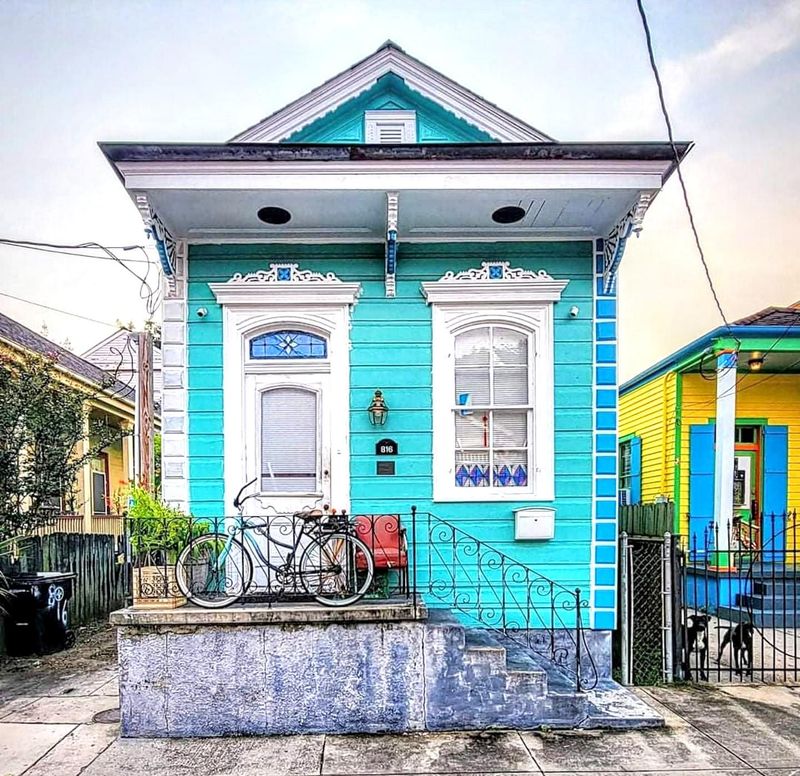
If you’ve wandered through neighborhoods like Bywater or Marigny, you’ve likely fallen for these charming narrow homes. Shotgun houses earned their quirky name from the notion that a bullet fired through the front door could exit the back without hitting a wall – as all rooms line up in a row without hallways.
Brought to New Orleans by Haitian immigrants, these homes maximize narrow lots while promoting airflow in our sweltering summers. Their distinctive front-facing gables and colorful wooden exteriors create those postcard-worthy streetscapes tourists adore.
Despite their modest footprint, shotguns often feature surprisingly ornate Victorian-era decorative elements like delicate brackets, gingerbread trim, and turned columns that showcase the craftsmanship of their builders. Many modern residents have preserved these architectural treasures while updating interiors for contemporary living.
3. Double Gallery House
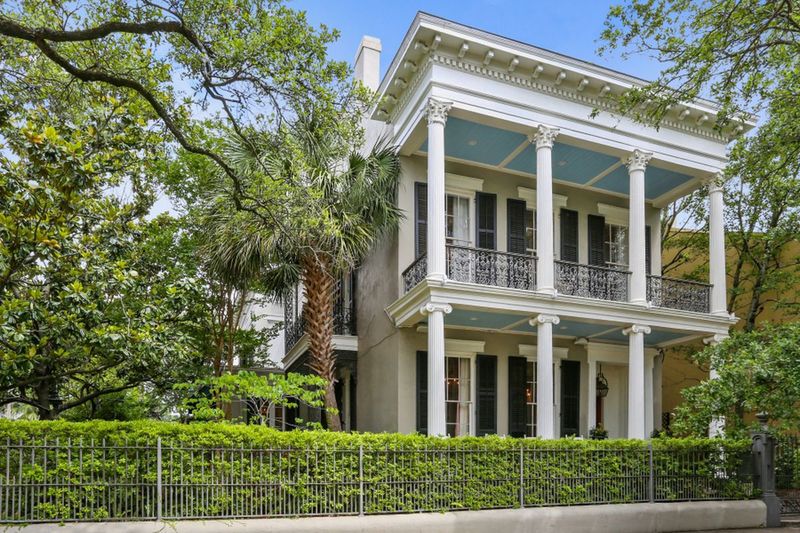
Stately and symmetrical, Double Gallery Houses emerged during the American period after Louisiana became part of the United States. These impressive two-story structures feature covered porches (galleries) stacked directly above each other on both floors, supported by classical columns rather than iron brackets.
The central hallway floor plan allows for excellent cross-ventilation crucial before air conditioning existed. You’ll spot these beauties along the Garden District’s oak-lined streets, where wealthy Americans built homes away from the Creole-dominated French Quarter.
Their side-hall entrances typically open to grand staircases, while tall windows and French doors connect interior spaces to the wraparound galleries. The overall effect is one of dignified Southern elegance that somehow manages to feel both imposing and welcoming at once – much like New Orleans itself.
4. Greek Revival Cottage

Columns, columns, columns! Greek Revival Cottages bring classical temple fronts to residential scale with their prominent columned porches and symmetrical facades. These homes became wildly popular during the 1830s-50s when Americans embraced all things Greek as symbols of democracy and refinement.
Though modest in size compared to plantation homes, these cottages exude dignity through their formal proportions and details. The wide central hallway opens to rooms on either side, creating excellent cross-ventilation for those steamy Louisiana summers.
Many feature distinctive six-over-six windows, dentil molding along the roofline, and transom windows above front doors that allow light to flood entry halls. The raised foundations not only protect against flooding but create an elevated approach that makes even smaller homes feel grand and important – a very New Orleans blend of practicality and showmanship.
5. Italianate Townhouse

Dramatic and decorative, Italianate Townhouses brought European romanticism to New Orleans streets during the mid-19th century. These vertical showstoppers feature elaborate window hoods, bracketed cornices, and sometimes even cupolas that create distinctive silhouettes against the sky.
The arched windows and doorways create rhythm and movement across facades, while cast-iron elements add delicate detail. Many showcase quoins (decorative corner blocks) that visually anchor the buildings while adding textural interest.
When walking past these architectural gems in the Lower Garden District or Uptown, look up to appreciate the ornate bracketed cornices projecting from rooflines – these decorative elements weren’t just beautiful but functional, providing shade and protection from rain. This style perfectly captures the city’s love affair with European elegance adapted for our subtropical climate and American sensibilities.
6. Raised Center-Hall Cottage

When the ground gets soggy, New Orleanians build up! Raised Center-Hall Cottages sit elevated on brick piers creating usable space beneath while protecting living areas from flooding. The wide central hallway running from front to back forms the spine of these homes, with rooms symmetrically arranged on either side.
The full-width front gallery (porch) provides outdoor living space while shading windows from intense sun. Graceful stairs lead visitors up to the main entrance, creating a sense of arrival and importance even for relatively modest homes.
Did you know many of these cottages feature ceiling-mounted metal hooks in doorways? These ingenious details allowed residents to hang canvas or fabric between rooms, controlling airflow before modern air conditioning existed. This practical architectural style demonstrates how New Orleanians have always adapted building traditions to our challenging environment with both style and practicality.
7. Creole Cottage

Humble yet hardy, Creole Cottages represent some of the oldest surviving residential architecture in the city. These stout little homes typically feature thick brick walls (often hidden under stucco), steeply pitched roofs, and minimal ornamentation reflecting their practical origins during French and Spanish colonial periods.
The symmetrical facades usually contain four openings across the front – two windows and two doors – though variations exist. What makes them distinctly Creole is how they sit right at the sidewalk’s edge without front yards, creating intimate streetscapes where neighbors interact directly with passersby.
Inside, rooms connect directly to each other without hallways in the traditional Creole floor plan. Their chunky proportions and sturdy construction have helped these architectural survivors weather three centuries of hurricanes and humidity, making them living links to the city’s earliest days. You’ll find the best examples in historic neighborhoods like Tremé, Marigny, and parts of the French Quarter.
8. American Townhouse

Sleek and sophisticated, American Townhouses brought Federal and Greek Revival influences to New Orleans when Americans arrived after the Louisiana Purchase. Unlike their Creole counterparts, these townhouses typically feature symmetrical facades with centered front doors, dentil moldings, and restrained classical details.
The floor plans often include central hallways – a distinctly American feature rarely found in earlier Creole homes. These elegant residences frequently incorporate side passages leading to rear gardens or courtyards, blending American spatial concepts with the private outdoor living areas beloved in New Orleans.
Many showcase decorative fanlight windows above entrance doors, allowing light into central hallways while adding architectural interest. American Townhouses helped transform parts of the city beyond the French Quarter, especially as the American sector developed along St. Charles Avenue and into what would become the Garden District, creating architectural evidence of the cultural merging that defines New Orleans.
9. French Colonial House
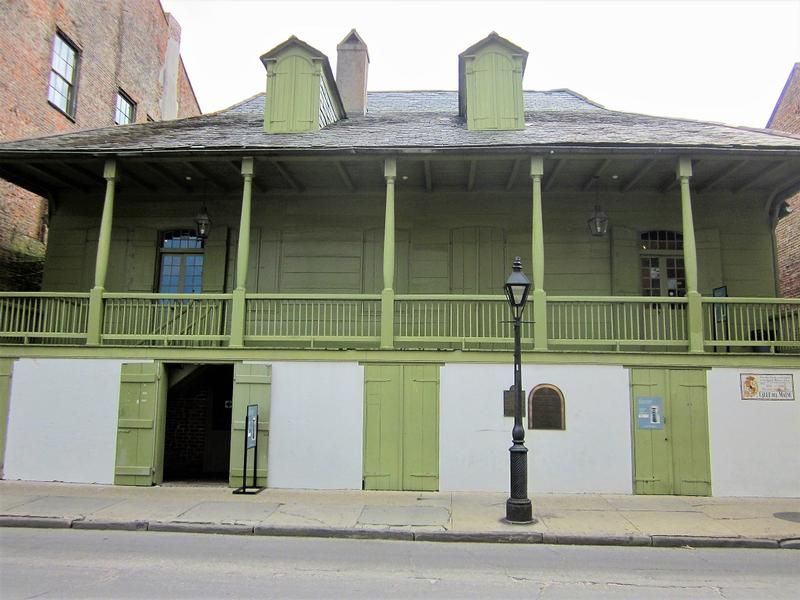
Though rare treasures today, French Colonial houses represent the earliest European architectural influence in New Orleans. These distinctive homes feature wide galleries (porches) surrounding the entire structure, creating outdoor living spaces that catch breezes while providing shade – perfect adaptations to our subtropical climate.
The steep hipped roofs with flaring eaves (known as “umbrella roofs”) shed heavy rainfall effectively while creating dramatic silhouettes. Norman-style half-timbering sometimes appears on second stories, revealing French building traditions transported across the Atlantic.
The raised living quarters sit above ground-level service areas, protecting inhabitants from flooding and insects while improving air circulation. Madame John’s Legacy in the French Quarter stands as perhaps the most famous example, miraculously surviving the great fires that destroyed most colonial-era structures. These architectural rarities connect modern New Orleans directly to its French foundations and Caribbean influences.

