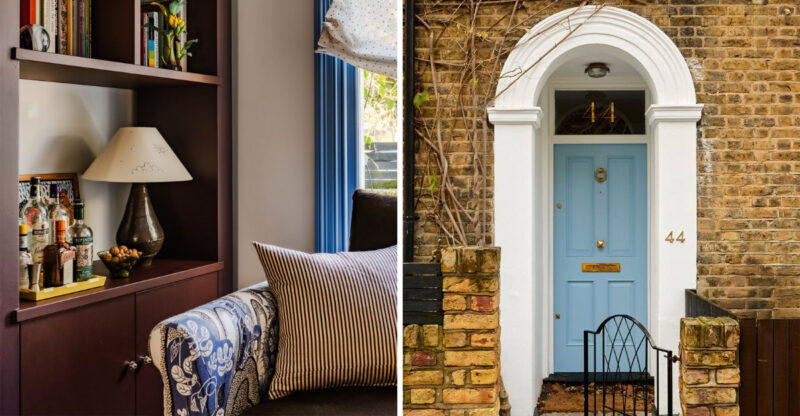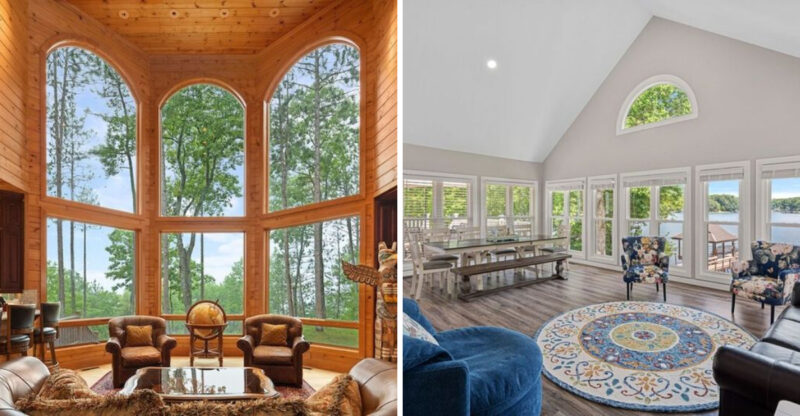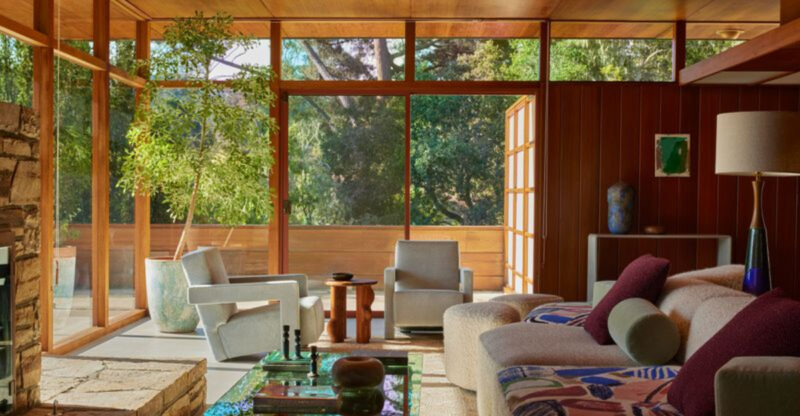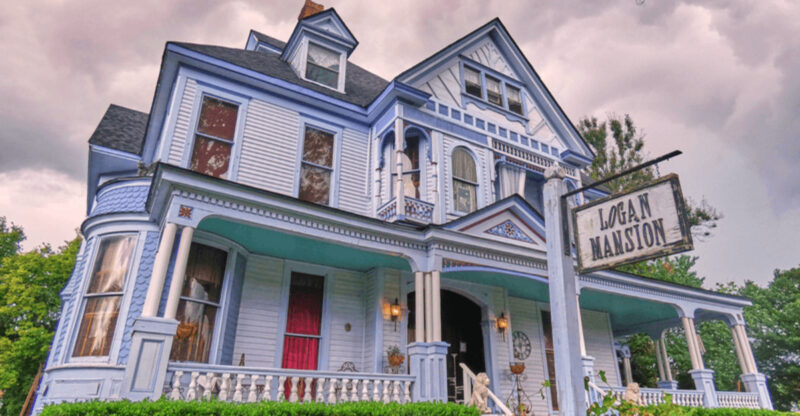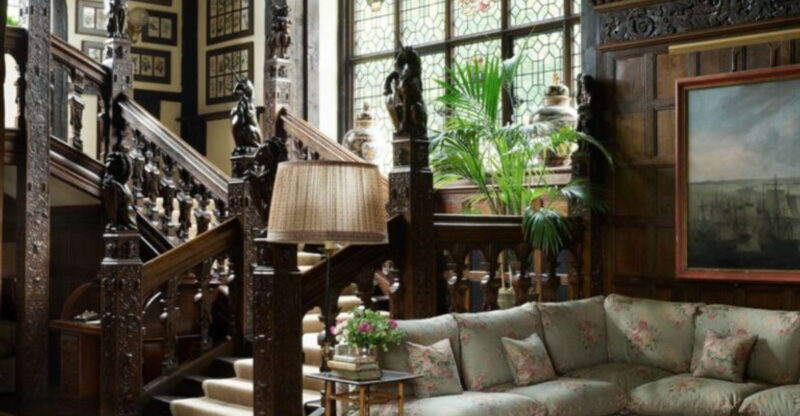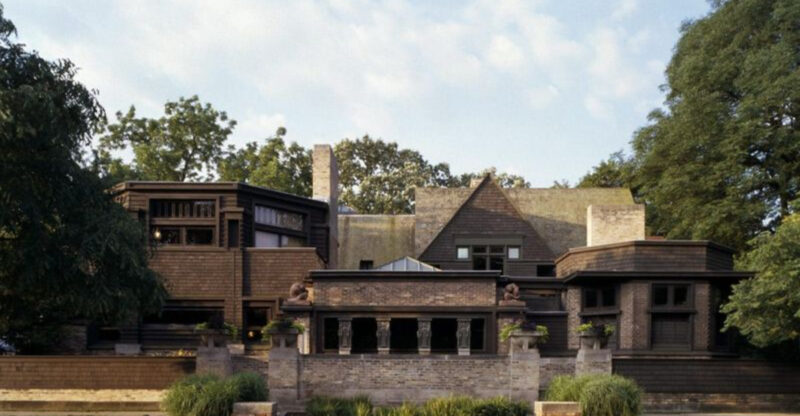22 Coolest Tiny Homes On Wheels Cruising Around Texas
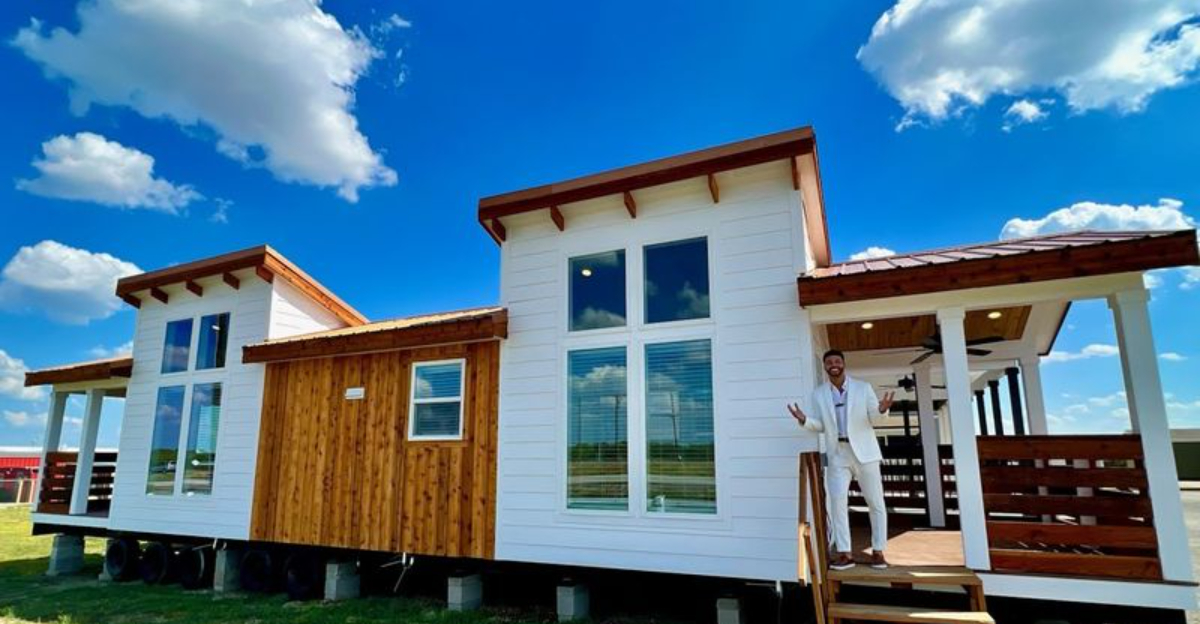
Texas highways are witnessing a revolution in mobile living as tiny homes on wheels become increasingly popular across the Lone Star State.
These compact dwellings offer freedom, affordability, and sustainability for adventurous Texans looking to downsize without sacrificing style.
From Austin to Amarillo, these innovative mobile homes showcase incredible design ingenuity while embracing the state’s independent spirit.
1. Rustic A-Frame Tiny
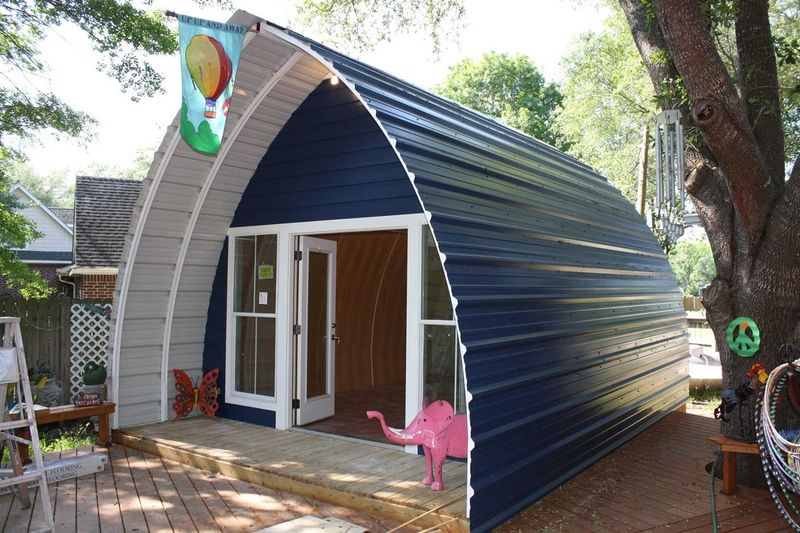
Triangular perfection meets Texas charm in this mobile A-frame that turns heads on highways across the state. The distinctive roof shape maximizes interior space while shedding rain efficiently during those famous Texas thunderstorms.
Inside, reclaimed barn wood panels the walls, creating a cozy atmosphere that feels like a cabin retreat. The clever storage solutions include pull-out drawers beneath a custom-built sofa and magnetized spice containers on the kitchen wall.
A large picture window at the front bathes the interior with natural light, while a small wood-burning stove provides warmth during chilly desert nights. The owners added solar panels to power their adventures through Big Bend and beyond.
2. Modern Glass Tiny
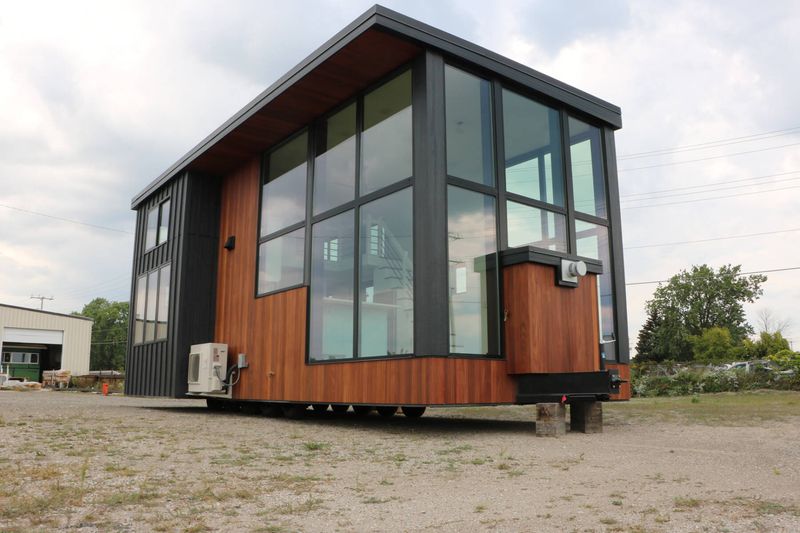
Floor-to-ceiling windows define this sleek rolling home that blurs the line between indoors and the vast Texas landscapes. The owners, a photographer couple from Houston, designed it to capture maximum natural light for their work.
Despite its glass walls, clever engineering keeps the interior comfortable even during scorching Texas summers. Low-E glass and a specialized HVAC system maintain ideal temperatures while minimizing energy use.
The interior features a minimalist white-and-walnut color scheme with multifunctional furniture pieces. A dining table converts to a work desk, while the platform bed hides extensive storage underneath. The bathroom showcases a rainfall shower with pebble flooring that brings a spa-like experience to life on the road.
3. Off-Grid Solar Trailer
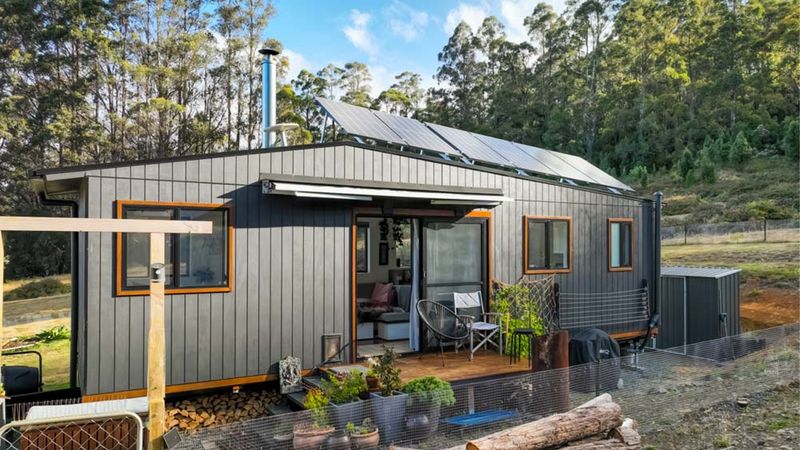
Independence defines this self-sufficient home that roams freely across Texas without needing hookups. The roof supports an impressive array of 12 solar panels generating enough electricity to power all appliances, including a mini split air conditioner crucial for Texas heat.
Rainwater collection systems feed into filtration units, providing clean water wherever this home travels. The owners, retired engineers, designed custom greywater systems that allow them to stay in remote locations for weeks.
Inside, the space feels surprisingly open thanks to large windows and a light color palette. The kitchen features energy-efficient appliances including an induction cooktop and compact refrigerator. A comfortable living area transforms into a guest bed when the owners’ grandchildren visit their traveling grandparents.
4. Vintage Camper Conversion
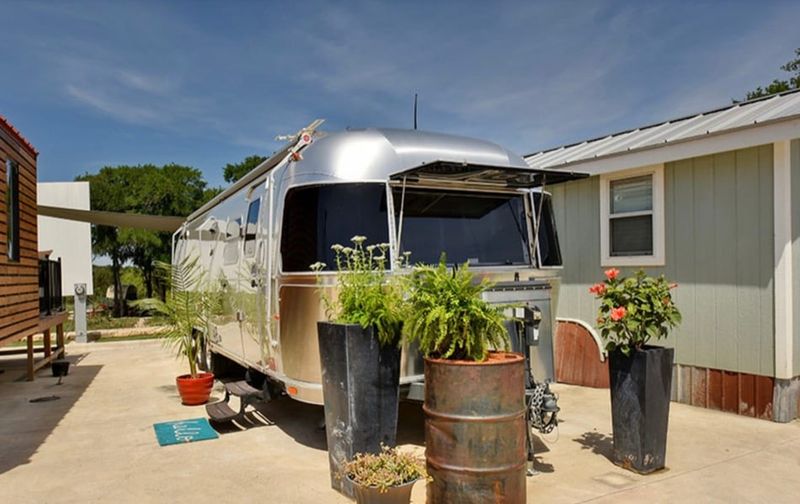
History rolls forward in this 1965 Airstream completely reimagined as a luxurious tiny home while preserving its iconic aluminum shell. The Austin-based owners spent two years meticulously restoring and converting this classic into a full-time residence.
Original porthole windows remain, but the interior bears little resemblance to its camping origins. Custom walnut cabinetry and leather seating create a mid-century modern aesthetic that complements the trailer’s heritage.
The kitchen features a copper sink and butcher block countertops, while the bathroom includes a clawfoot tub – a rare luxury in mobile living. Smart technology throughout allows the owners to control lighting, temperature, and security from their phones. This rolling piece of Americana regularly attends vintage trailer rallies across Texas.
5. Scandi Minimal Tiny
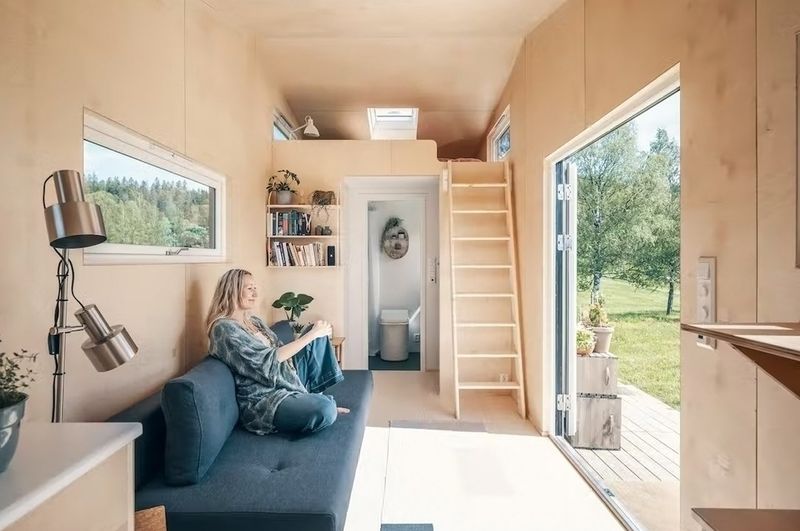
Clean lines and purposeful simplicity characterize this Nordic-inspired home cruising through the Texas Hill Country. White-washed pine walls reflect abundant light, creating a sense of spaciousness in just 220 square feet.
Functional minimalism guides every design choice, from the built-in bench seating to the cleverly concealed appliances. Nothing is superfluous each item serves multiple purposes or tucks away when not needed.
The sleeping loft features a skylight for stargazing on clear Texas nights, while the main living area opens completely via accordion glass doors. This design brilliance effectively doubles the living space when parked, allowing the owners to blend indoor comfort with outdoor living. Natural fiber textiles and plants add warmth to the otherwise spare aesthetic.
6. Boho Chic Micro
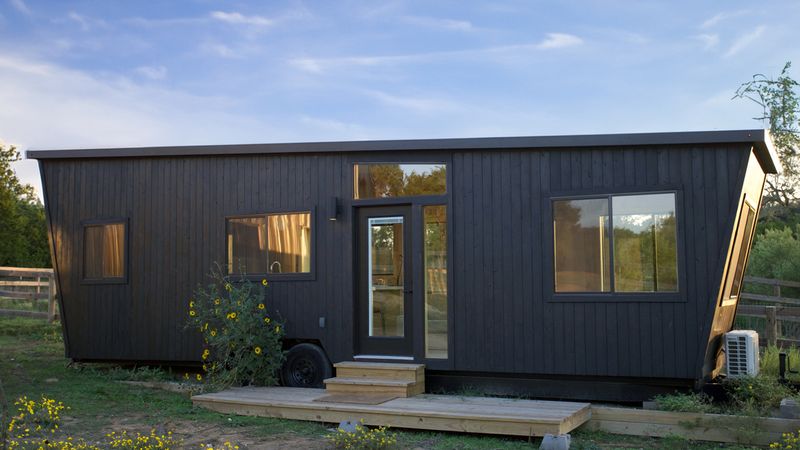
Vibrant textiles and eclectic treasures transform this compact dwelling into a rolling bohemian paradise. The owner, a jewelry designer from Marfa, created a space that reflects her artistic sensibilities while allowing her to follow inspiration across Texas.
Macramé plant hangers suspend greenery from the ceiling, maximizing floor space while adding life to the interior. The kitchen backsplash features handmade Moroccan tiles collected during travels, creating a colorful focal point.
Custom storage solutions hide behind curtains made from vintage fabrics, eliminating visual clutter while maintaining easy access. The sleeping area features a handcrafted platform bed surrounded by twinkling string lights. Outside, an attachable deck with canvas awning creates an instant outdoor living room wherever this artistic haven parks.
7. Luxury Loft Tiny
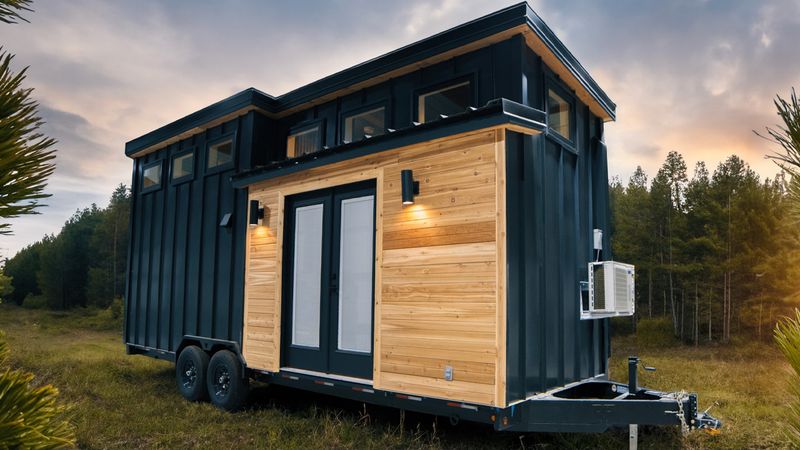
High-end finishes and ingenious design make this two-story rolling mansion feel like a penthouse suite. The Dallas couple who commissioned it wanted to maintain their upscale lifestyle while embracing mobility and minimalism.
The ground floor features heated marble tiles in the bathroom and chef-quality appliances in the kitchen, including a wine refrigerator. A custom spiral staircase leads to a surprisingly spacious loft bedroom with standing height and built-in closets.
Smart home technology controls everything from lighting to security cameras, while motorized blinds provide privacy at the touch of a button. The exterior includes a slide-out section that expands the living room by 40 square feet when parked. Despite its luxury features, the home remains efficient enough to be towed by a standard heavy-duty pickup.
8. Industrial Steel Tiny
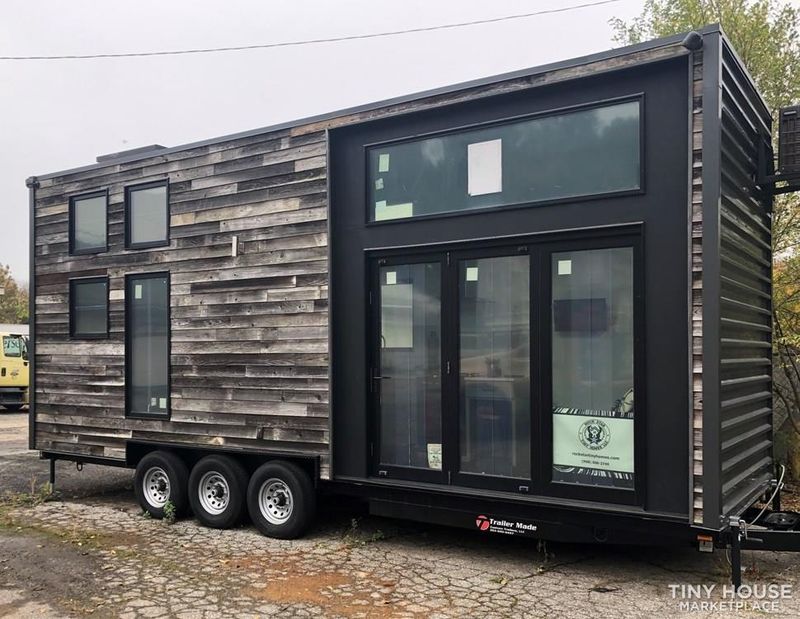
Raw metal and exposed fasteners give this urban-inspired dwelling its distinctive character as it travels between Texas cities. The owner, a welder from Houston, fabricated much of the structure himself using reclaimed materials from demolition sites.
Steel beams frame large windows that flood the interior with light while maintaining the industrial aesthetic. Concrete countertops and metal mesh cabinet fronts continue the theme inside, balanced by warm wood flooring salvaged from an old gymnasium.
The bathroom features a shower surrounded by corrugated metal panels and copper piping fixtures left deliberately exposed. A rooftop deck accessible by exterior metal stairs provides outdoor living space and great views of Texas sunsets. This tiny home proves that industrial style can create surprisingly warm and inviting spaces.
9. Teardrop Camper Tiny
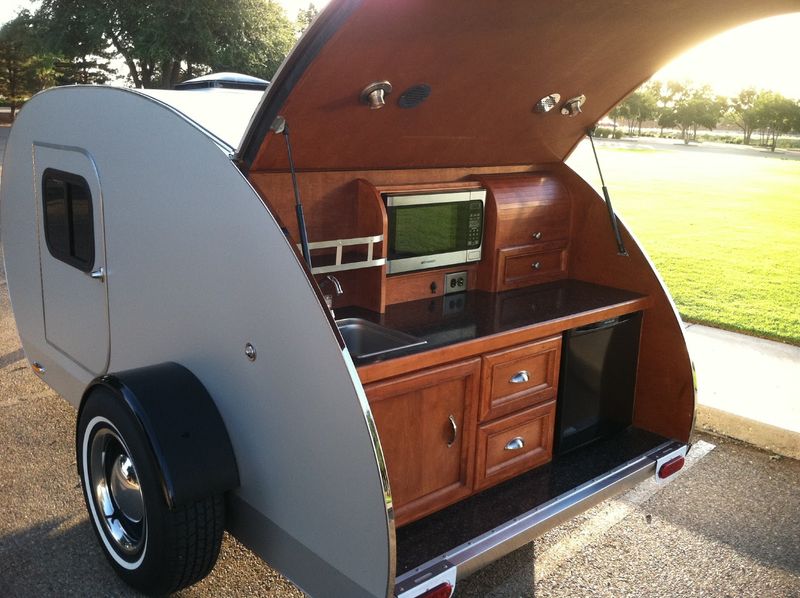
Small but mighty describes this aerodynamic wonder that packs impressive functionality into its distinctive curved shape. Inspired by classic teardrop designs but expanded for full-time living, this tiny home easily navigates Texas back roads to reach remote camping spots.
Thoughtful engineering maximizes the limited footprint, with a queen-sized bed that converts to seating during daytime hours. The rear hatch opens to reveal a complete kitchen with propane stove and compact refrigerator, allowing cooking to happen outside under the stars.
Large side windows and a skylight prevent claustrophobia while providing excellent cross-ventilation during warm Texas evenings. The owner, an avid bird watcher, designed special storage compartments for binoculars and field guides. This tiny proves that sometimes the smallest homes offer the biggest adventures.
10. Retro 1970s RV Tiny
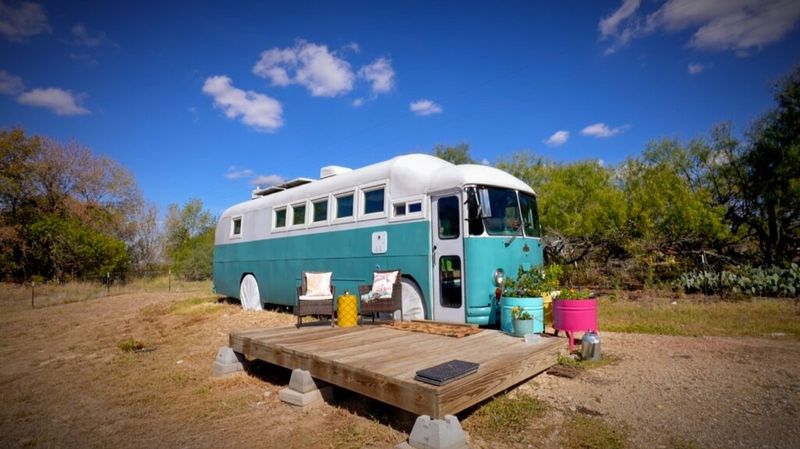
Groovy vibes roll through Texas in this converted 1976 GMC motorhome that maintains its vintage charm while incorporating modern amenities. The original avocado green exterior paint remains, making this home instantly recognizable at campgrounds across the state.
Inside, shag carpet and wood paneling create an authentic 70s atmosphere, but hidden beneath the retro surface are up-to-date systems. The owners installed new plumbing, electrical, and a high-efficiency mini-split for climate control.
The kitchen features the original harvest gold stove alongside a new refrigerator cleverly disguised with period-appropriate panels. A custom-built sofa with storage underneath converts to a queen bed, while the dining nook transforms into a second sleeping area. This rolling time capsule proves that everything old becomes new again.
11. Truck Camper Chalet
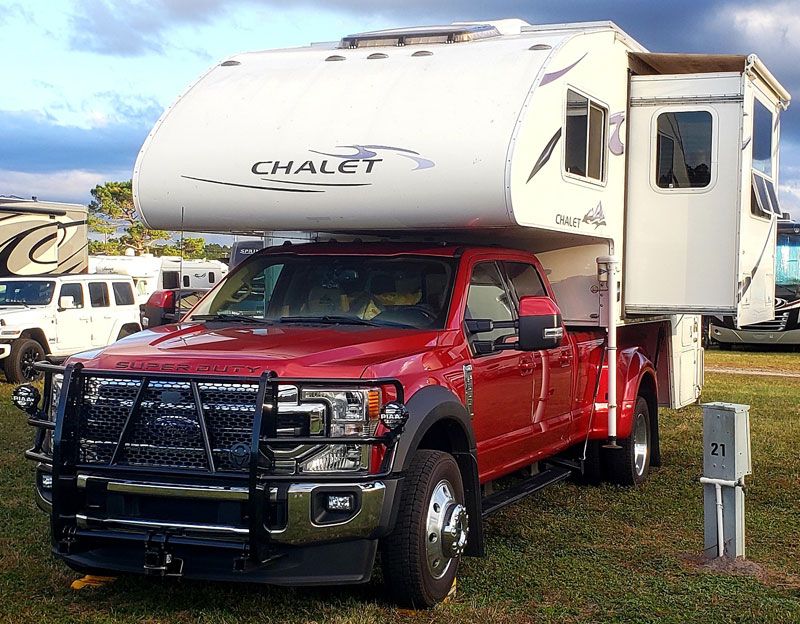
Mobility meets coziness in this elevated tiny home permanently mounted on a heavy-duty truck chassis. Unlike traditional truck campers, this custom-built dwelling extends beyond the truck bed to create a surprisingly spacious interior.
Alpine-inspired architecture gives this home its distinctive look, with a steep roof that sheds rain and provides loft space inside. Cedar shingles and carved wood trim add mountain charm that seems wonderfully out of place on Texas highways.
The interior features warm wood tones and a small wood-burning stove that keeps things toasty during winter trips to the Texas Panhandle. A dinette converts to extra sleeping space, while the over-cab area houses the primary bedroom. The owner, a ski instructor who works winters in Colorado and summers in Texas, created the perfect mobile base for his seasonal lifestyle.
12. Farmhouse Style Tiny
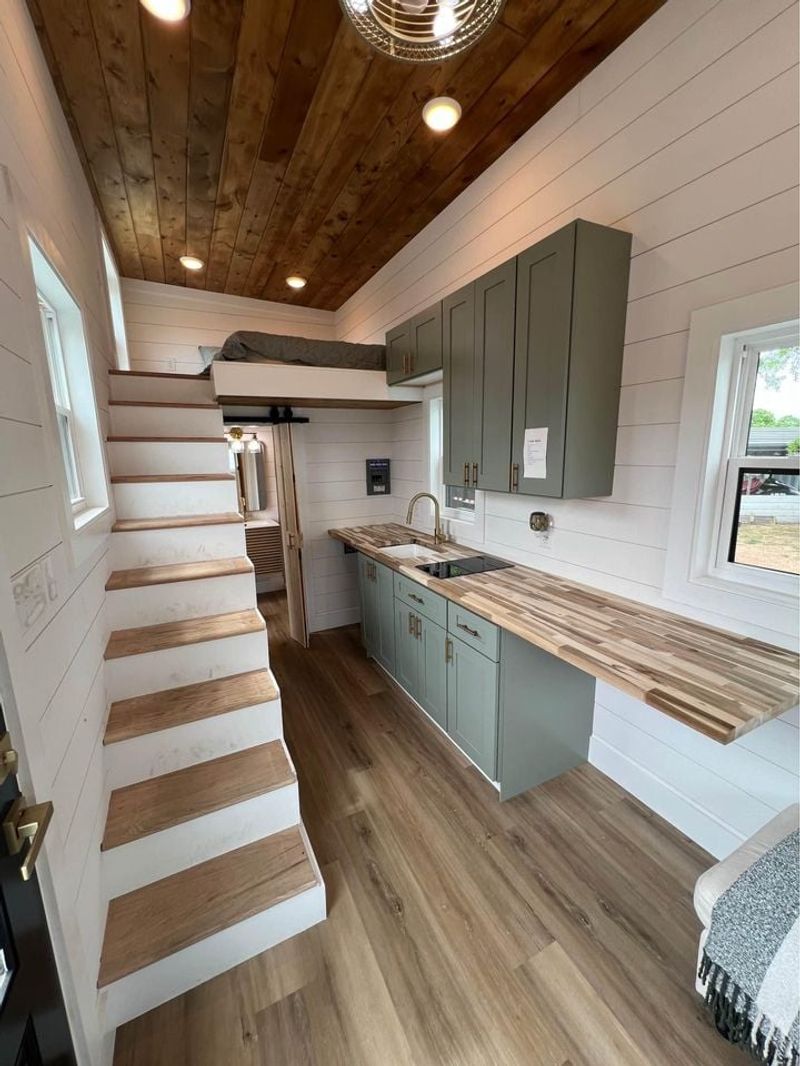
Shiplap walls and apron sinks bring country charm to the highway in this rolling farmhouse that embodies Texas rural style. The exterior features white board-and-batten siding with black metal roof and window frames for that classic farmhouse contrast.
Inside, the kitchen showcases open shelving stocked with vintage enamelware and a farmhouse sink deep enough to handle serious cooking. Butcher block countertops provide warm contrast to the white cabinetry.
A sliding barn door separates the bathroom from the main living area, saving precious space while adding architectural interest. The sleeping loft features a custom-built staircase with integrated storage drawers rather than the typical ladder. Outside, window boxes filled with Texas wildflowers add color and hominess wherever this charming dwelling parks.
13. Black Exterior Tiny
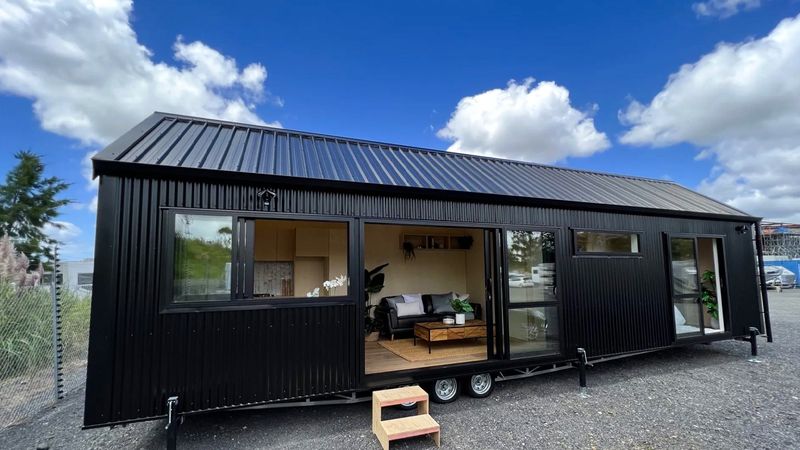
Bold and dramatic, this all-black exterior tiny home makes a striking statement rolling down Texas highways. The charcoal-stained cedar siding absorbs heat during winter while large windows and excellent insulation prevent overheating in summer.
Arched double doors create an unexpected grand entrance that belies the home’s compact footprint. The contrast between the dark exterior and bright, airy interior creates a compelling design tension.
Inside, white walls and light wood flooring establish a bright canvas punctuated by black fixtures and hardware. The kitchen features matte black appliances and fixtures against white cabinetry and concrete countertops. A sleeping loft with skylight offers stargazing opportunities, while a small office nook allows the owner, a graphic designer, to work from anywhere in Texas.
14. Double-Axle Family Tiny
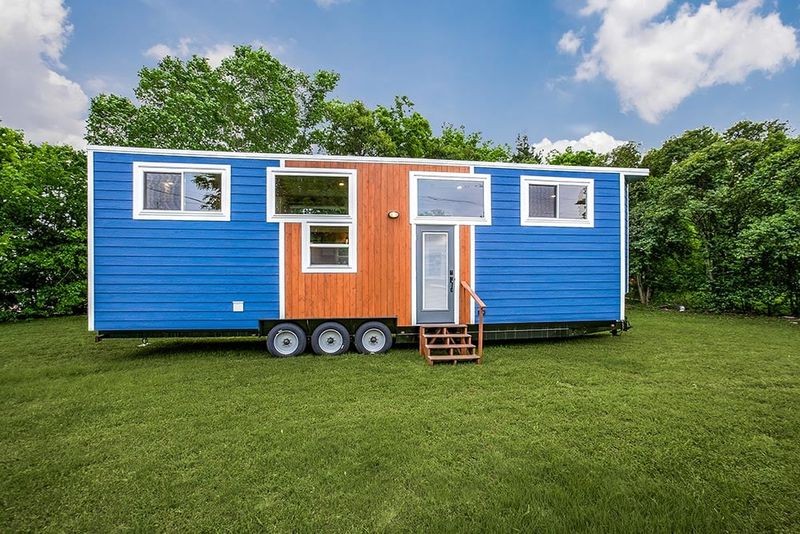
Family life thrives in this 32-foot tiny home built on a double-axle trailer, proving that even families with children can embrace mobile living. The Austin parents designed this space with their two young children in mind, creating separate sleeping areas and plenty of play space.
Clever built-ins maximize every square inch, including stairs that double as drawers and a dining table that converts to a homeschooling desk. The children’s bedroom features bunk beds with privacy curtains and individual reading lights.
The bathroom includes a full-size tub – a non-negotiable feature for the parents of young children. Outside, a large awning creates covered play space, while modular furniture pieces store in the basement when traveling. This home proves that families don’t need massive houses to live comfortably together.
15. Tiny Home on Trailer
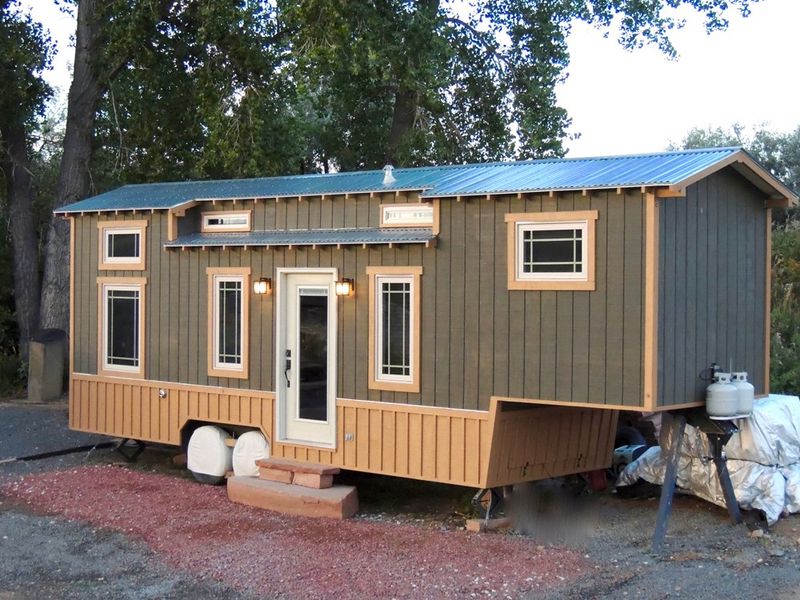
Versatility defines this modular dwelling that can connect to utilities or function completely off-grid depending on its location. Built on a gooseneck trailer, the design maximizes usable space by extending over the hitch connection, creating a private bedroom area.
The exterior combines metal siding with cedar accents for durability and visual interest. A covered porch folds up during travel and deploys upon arrival, instantly creating outdoor living space.
Inside, the great room concept features an open kitchen, dining and living area with vaulted ceilings that create an airy atmosphere. The bathroom includes a composting toilet and water-saving shower system. The owners, environmental scientists working at different Texas state parks, designed systems that allow them to live comfortably while minimizing their ecological footprint.
16. Mountain View Tiny
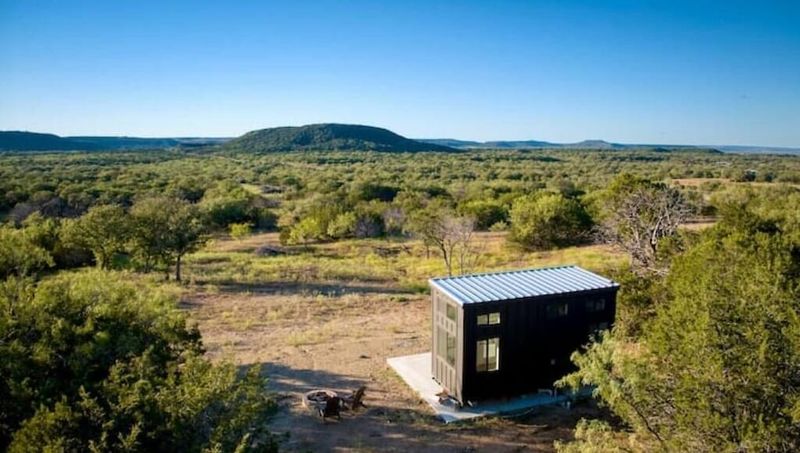
Panoramic windows frame spectacular vistas in this tiny home designed specifically for enjoying Texas Hill Country landscapes. Three sides feature floor-to-ceiling glass that blurs the boundary between interior space and natural surroundings.
The layout positions the main living area toward the most impressive views, with a window-facing sofa perfect for contemplating the rolling hills. A small wood-burning fireplace provides ambiance and warmth during cooler months.
The kitchen and bathroom occupy the fourth wall, which features limited windows for privacy. A loft bedroom sits above, accessible by a custom spiral staircase that doubles as a bookshelf. The exterior combines natural stone veneer with cedar siding to complement rather than compete with the landscapes this home was built to appreciate.
17. Coastal Beach Tiny
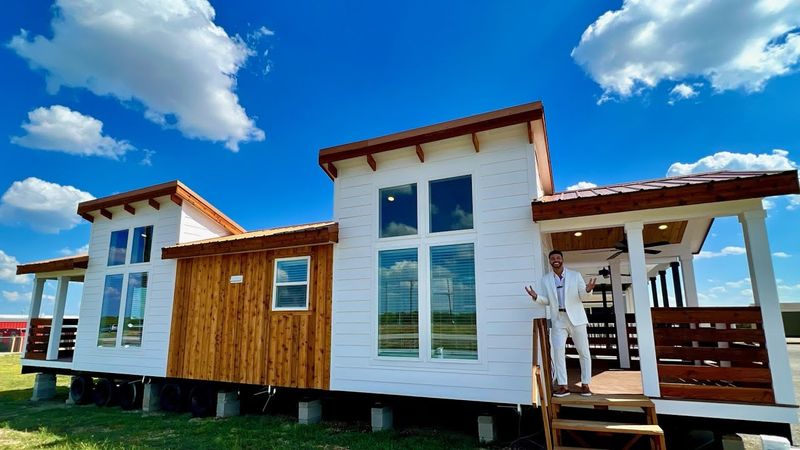
Salt air and sea breezes inspire this Gulf Coast tiny home that regularly parks near Texas beaches. Weather-resistant materials like fiber cement siding and marine-grade hardware stand up to the corrosive coastal environment.
Aqua blue exterior paint with white trim echoes classic beach cottages, while hurricane-rated windows provide peace of mind during storm season. A large screened porch doubles the living space and prevents mosquitoes from ruining evening relaxation.
Inside, the nautical theme continues with shiplap walls painted soft white and navy blue accents throughout. The kitchen features open shelving displaying sea glass collections and coastal finds. A murphy bed in the main living area folds away during daytime, creating space for entertaining fellow beach lovers who frequently visit this cheerful mobile sanctuary.
18. Forest Cabin Tiny
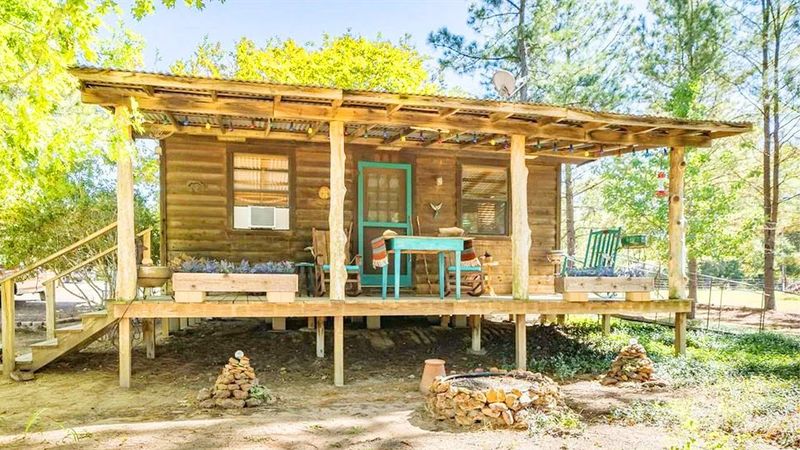
Woodland charm characterizes this rustic tiny home that frequently nestles among the pine forests of East Texas. Log siding and a metal roof reminiscent of traditional cabins help this mobile dwelling blend with its preferred natural surroundings.
A covered front porch with rocking chairs provides the perfect spot for morning coffee while listening to birdsong. Inside, knotty pine paneling creates a warm, enveloping atmosphere that feels deeply connected to the forests outside.
The kitchen features open shelving made from live-edge wood slabs harvested and milled by the owner. A propane fireplace provides heat and ambiance during chilly forest evenings. The sleeping loft features skylights positioned specifically for stargazing through the tree canopy, connecting inhabitants to the natural world even while they sleep.
19. Desert Retreat Tiny
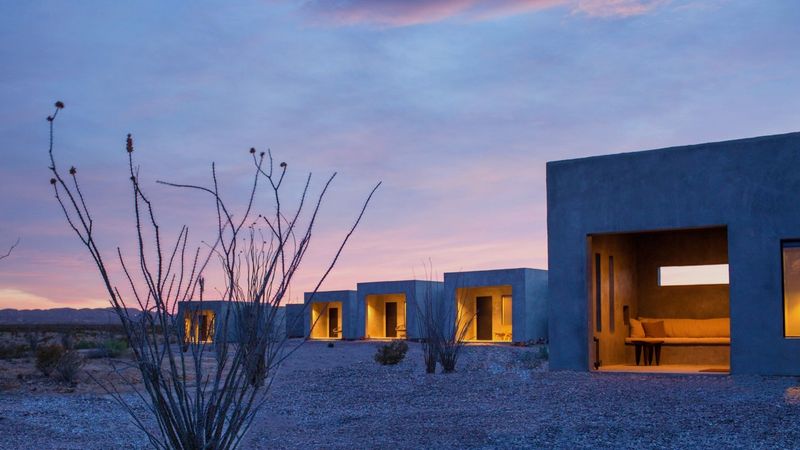
Inspired by adobe architecture, this distinctive tiny home embraces West Texas desert aesthetics and climate-appropriate design. The exterior features stucco-like finishes in warm terracotta tones that complement the desert landscapes where it frequently parks.
Deep-set windows with exterior shutters control sunlight and heat gain throughout the day. The roof supports multiple solar panels that power all systems, making this home completely self-sufficient in the sunny Texas desert.
Inside, the decor reflects southwestern influences with handwoven textiles and pottery made by local artisans. The kitchen includes a tile backsplash in traditional patterns and open shelving displaying colorful dishware. A small interior courtyard houses desert plants that thrive in the arid climate while bringing natural elements indoors.
20. Sleek White Nordic
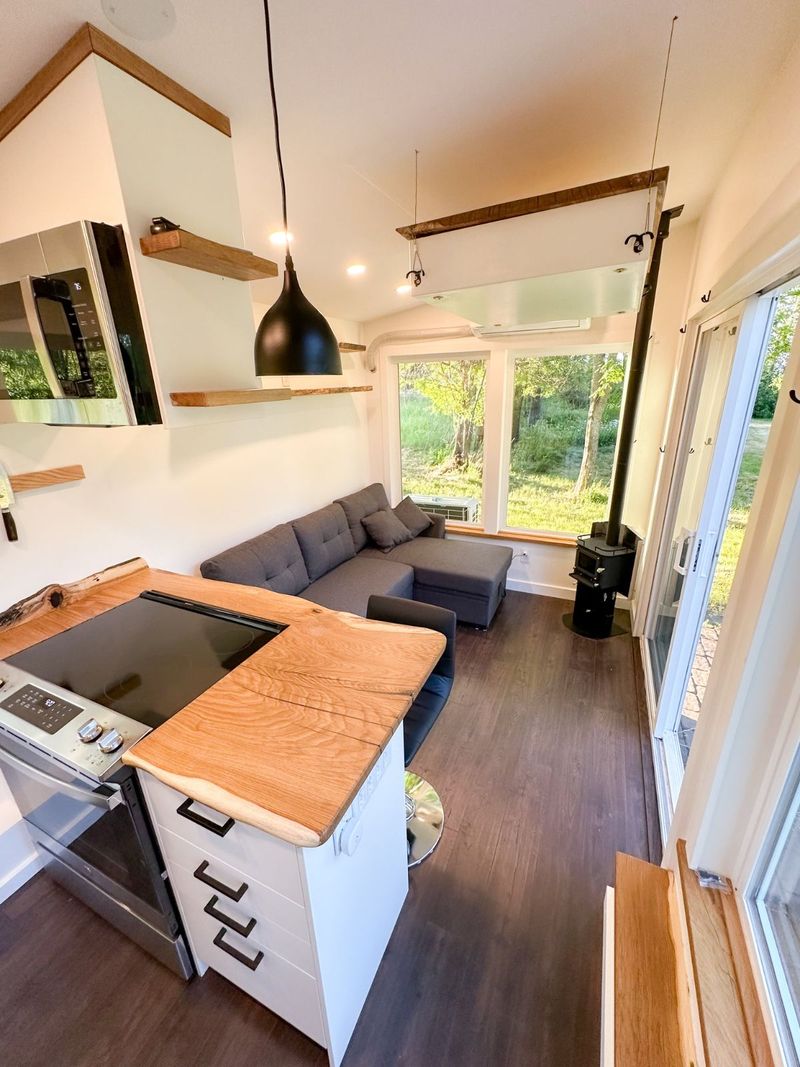
Crisp minimalism defines this Scandinavian-inspired tiny home that brings northern European design sensibilities to Texas roads. The stark white exterior with black trim creates a dramatic silhouette against Texas landscapes, from prairies to piney woods.
Large windows arranged in geometric patterns flood the interior with natural light while creating interesting shadow play throughout the day. The entrance features a distinctive slanted doorway that adds architectural interest.
Inside, pale woods and white surfaces create a sense of spaciousness and serenity. The furniture follows clean-lined Nordic design principles, with multifunctional pieces that transform as needed. The bathroom features a wet room design with a rainfall shower and simple white tile. This home proves that sometimes the boldest statement comes from restraint rather than embellishment.
21. Tiny Rail-Style Trailer
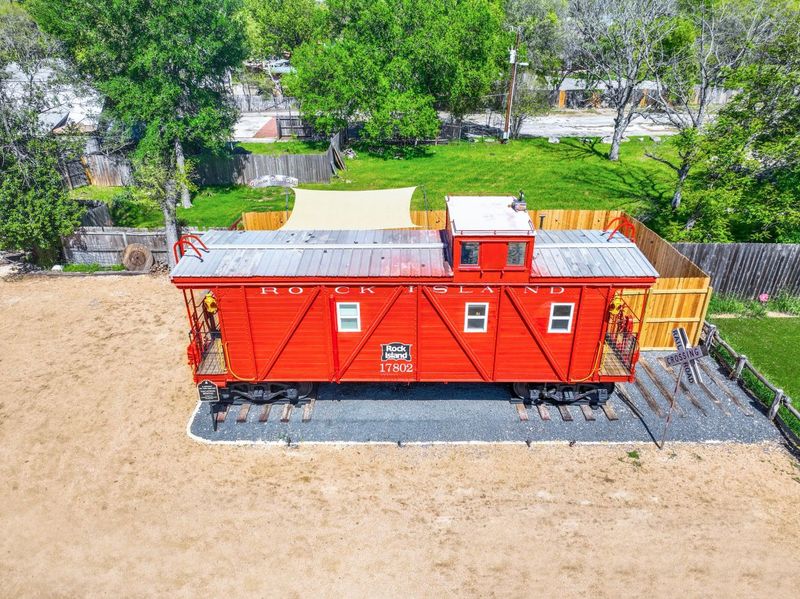
Railway nostalgia rolls through Texas in this tiny home inspired by vintage train cabooses. The distinctive cupola (raised center section) adds vertical space inside while providing panoramic views of the surrounding landscape from an elevated vantage point.
The exterior features the classic red paint scheme associated with historic cabooses, complete with railcar-style steps and handrails. Inside, the train theme continues with booth seating reminiscent of dining cars and overhead luggage racks repurposed as storage.
The kitchen occupies one end of the home, with the bathroom at the opposite end – a layout that mirrors historic passenger cars. The sleeping area fits neatly into the cupola, creating a cozy nest above the main living space. This unique tiny home attracts attention and starts conversations wherever it parks across Texas.
22. Elevated Bunkhouse Tiny
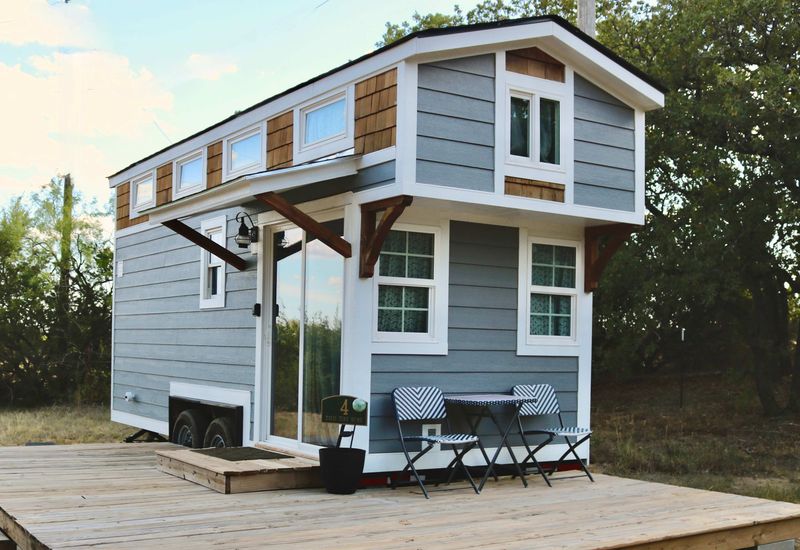
Vertical space takes center stage in this lofty tiny home that reaches higher than most mobile dwellings. Built on a reinforced trailer with stabilizing jacks, this two-story structure offers separate zones for different activities despite its small footprint.
The first floor contains the kitchen, bathroom, and living area, while two distinct loft spaces above provide sleeping accommodations and a home office. A custom-built spiral staircase connects the levels while doubling as an artistic focal point.
Large dormers expand the upstairs headroom, creating truly usable spaces rather than typical cramped lofts. The exterior features vertical board-and-batten siding that emphasizes the home’s height. The owners, a couple who frequently hosts visiting grandchildren, appreciate having dedicated sleeping spaces for guests without sacrificing their main living areas.

