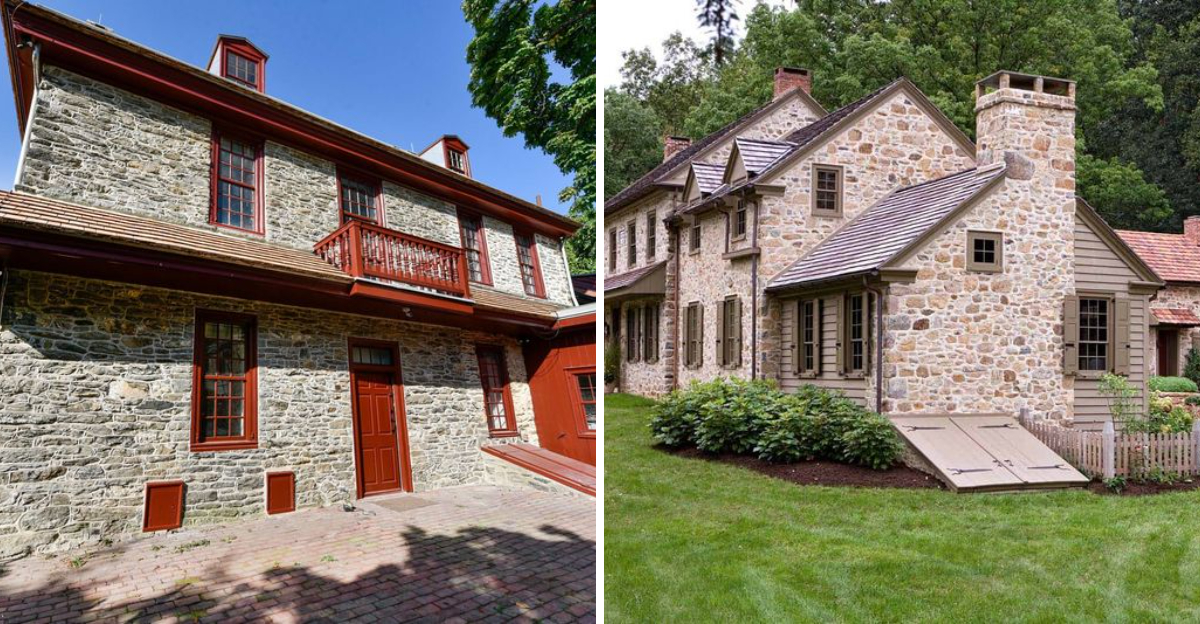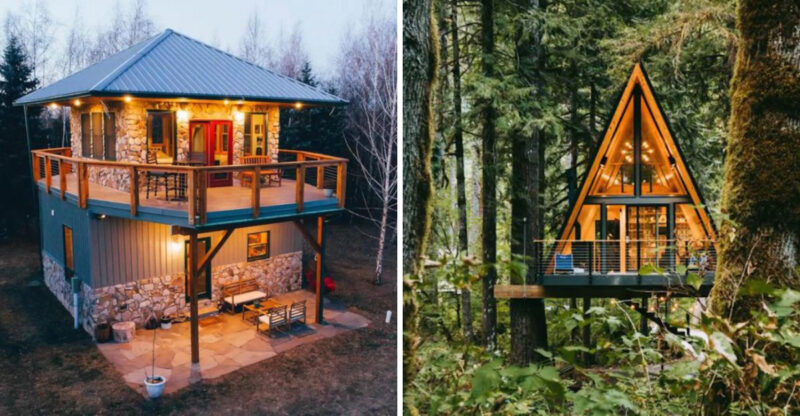15 Defining Features Of Pennsylvania Stone Farmhouses

Pennsylvania stone farmhouses stand as timeless symbols of early American craftsmanship and agricultural heritage. These sturdy structures, built primarily between 1750 and 1850, showcase the skilled masonry of German and English settlers who made Pennsylvania their home. The distinctive features of these farmhouses reflect both practical necessity and the cultural traditions of their builders.
1. Locally Quarried Limestone
The backbone of Pennsylvania farmhouses comes straight from the earth beneath them. Farmers typically quarried limestone directly from their property, creating a genuine connection between the land and home.
This practical approach reduced transportation costs while providing extremely durable building material. The stones’ varied colors, from warm grays to soft tans, give each farmhouse its unique character and regional signature.
2. Symmetrical Façades
Balance and order define these farmhouse exteriors. The front typically features evenly spaced windows flanking a centered doorway, creating a pleasing symmetry that reflects Georgian architectural influence.
This design wasn’t just aesthetically pleasing, it allowed for practical interior layouts with central hallways. Many farmhouses maintained this symmetry even when additions were built, showing the owners’ commitment to architectural harmony.
3. Thick Protective Walls
Stone walls measuring 18-24 inches thick serve as natural insulators against Pennsylvania’s harsh winters and hot summers. These substantial barriers maintain comfortable interior temperatures year-round without modern climate control.
The thickness also provided structural stability, allowing these homes to withstand centuries of weather and use. Many walls were actually constructed as two separate stone layers with rubble fill between them, a technique called double-wall construction.
4. Practical Summer Kitchens
Many farmhouses featured separate kitchen structures or wings used during warmer months. This smart design kept cooking heat and fire risks away from the main house during summer.
These functional spaces typically contained large hearths, bake ovens, and work areas for food preservation. Summer kitchens represent early Americans’ seasonal adaptation, allowing comfortable living before air conditioning while reducing fire hazards in the main structure.
5. Deep-Set Windows
Windows nestled within thick stone walls create distinctive deep sills, sometimes extending 18-24 inches. These recessed openings weren’t just architectural features; they served practical purposes in daily farm life.
The depth provided natural window seats and display areas for plants or decorative items. More importantly, the design helped manage airflow and reduced drafts, while the thick surrounds offered protection against harsh weather elements.
6. Sturdy Bank Construction
Many Pennsylvania stone farmhouses cleverly incorporated the natural landscape through bank construction. This design nestled one side of the house into a hillside, providing ground-level access to both first and basement floors.
The practical approach protected food storage areas from extreme temperatures while creating convenient access to work spaces. Farm wagons could easily reach basement level doors, making the loading and unloading of harvests and supplies significantly more efficient.
7. Prominent Central Chimneys
Massive stone chimneys dominate the rooflines of these historic homes. Often positioned centrally, these structures weren’t merely functional; they were the literal heart of the home during Pennsylvania’s cold winters.
Multiple fireplaces typically connected to a single chimney stack, efficiently heating several rooms. The substantial thermal mass of stone chimneys absorbed heat during the day and radiated warmth throughout the night, creating an early form of sustainable heating.
8. Date Stones and Inscriptions
Personal touches appear in many farmhouses through carved date stones proudly displaying the year of construction. Often incorporating the initials of the original owners, these markers served as permanent signatures of the builders.
Typically positioned prominently near the front entrance or on gable ends, these stones tell stories of the families who created these enduring homes. Some even feature religious symbols or decorative elements reflecting the cultural heritage of the settlers.
9. Functional Root Cellars
Beneath many farmhouses lie stone-walled root cellars that served as natural refrigeration. These underground spaces maintained cool, stable temperatures year-round, perfect for preserving harvests through winter months.
Root cellars typically featured thick walls, dirt floors, and minimal ventilation to maintain humidity. Farm families stored apples, potatoes, carrots, and preserved foods in these practical spaces, showcasing how these homes were designed with complete self-sufficiency in mind.
10. Pent Roofs and Eaves
A distinctive roofline detail often appears between the first and second stories of these farmhouses. This small projecting roof, called a pent roof, extends several feet from the wall, creating a visual break in the stone facade.
Beyond aesthetics, pent roofs served practical purposes by directing rainwater away from lower walls and foundations. This clever feature protected the mortar between stones from water damage and erosion, contributing to the remarkable longevity of these structures.
11. Durable Slate Roofing
Many historic Pennsylvania farmhouses feature distinctive slate roofs harvested from local quarries. These elegant gray-blue coverings weren’t just beautiful, they offered extraordinary durability, often lasting over a century with minimal maintenance.
The substantial weight of slate required robust roof structures, contributing to the solid construction of these homes. While initially more expensive than wood alternatives, slate’s longevity and fire resistance made it a practical investment for prosperous farm families.
12. Functional Spring Houses
Many farmhouse properties included separate stone spring houses built over natural water sources. These small but crucial structures protected valuable clean water while providing natural refrigeration for dairy products.
Farmers channeled spring water through troughs where milk, butter, and cheese containers could be kept cool. The consistently cold spring water maintained temperatures around 52°F year-round, demonstrating how these homesteads ingeniously utilized natural resources before modern refrigeration.
13. Germanic Influences
Many Pennsylvania stone farmhouses showcase distinctive Germanic architectural elements brought by early settlers. Features like corner quoins (decorative cornerstone treatments) and segmental arches over windows and doors reflect Old World building traditions.
Interior layouts often followed traditional German floor plans with central chimneys and three-room configurations. These cultural influences created a unique Pennsylvania German vernacular style that distinguished these farmhouses from English-inspired homes in other colonies.
14. Separate Bake Ovens
Rounded stone structures protruding from kitchen walls or standing independently nearby housed essential bread ovens. These beehive-shaped ovens allowed farm families to bake multiple loaves simultaneously while keeping excess heat outside during summer months.
The thick stone construction retained heat efficiently, requiring just one wood fire to bake several batches. Pennsylvania German families typically baked once weekly, producing enough bread to feed large households, a tradition reflected in these specialized architectural features.
15. Adaptive Floor Plans
Pennsylvania stone farmhouses often grew organically as families prospered. The typical evolution began with a simple two-room structure that expanded through symmetrical additions, creating the distinctive “telescope” design seen in many examples.
Each section typically stepped down slightly, following the natural terrain. This pragmatic approach allowed families to build according to their means while maintaining architectural harmony. The result was homes that told visual stories of generational growth and agricultural success.






