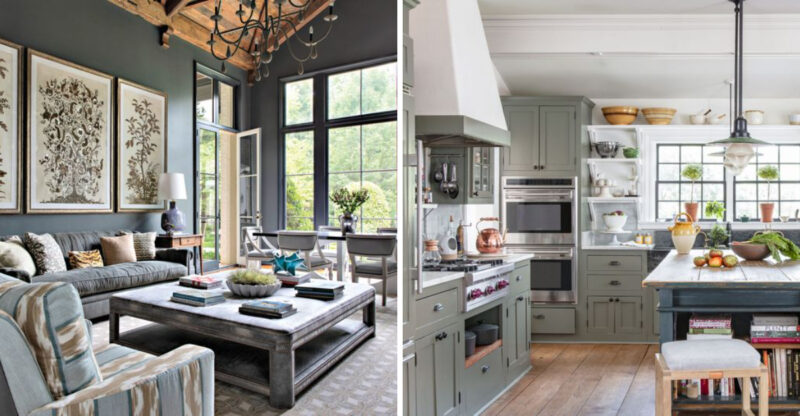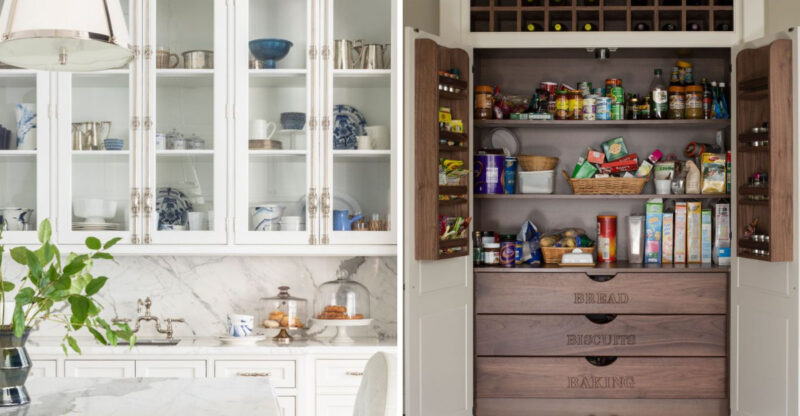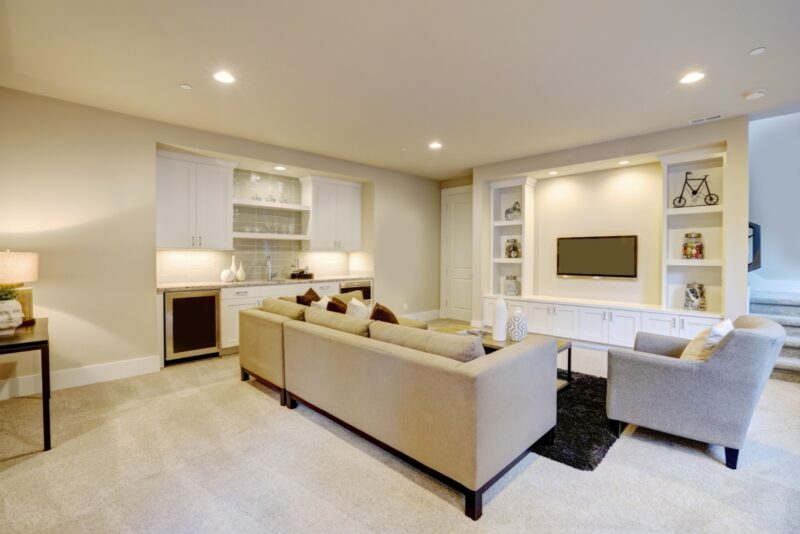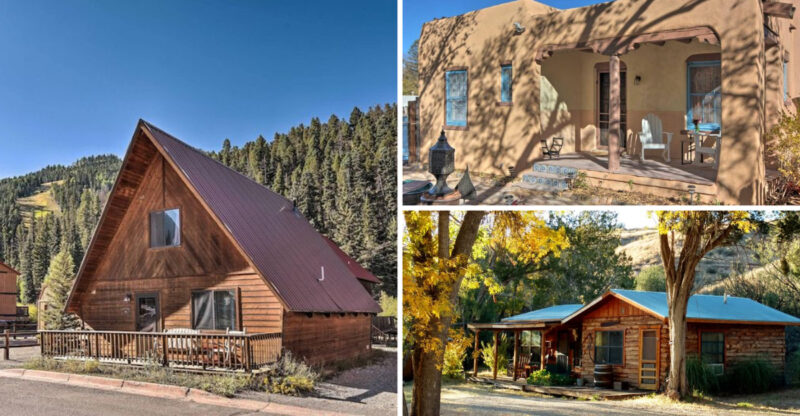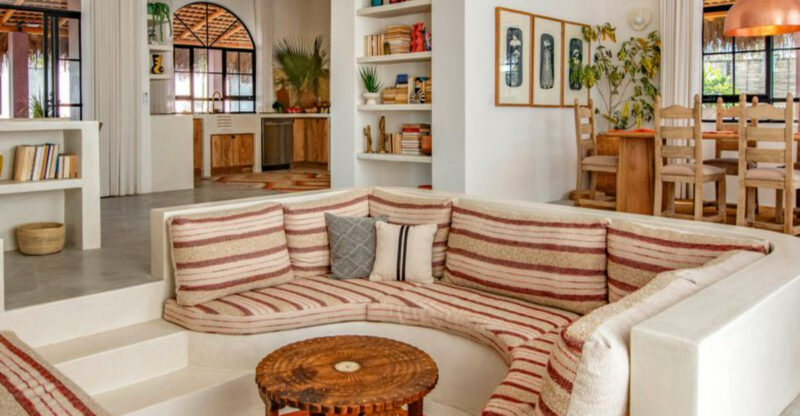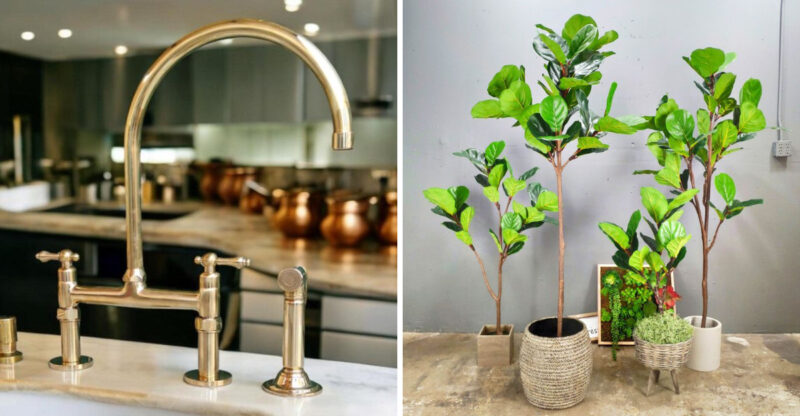9 Denver A-Frame Tricks That Keep Heat In Style
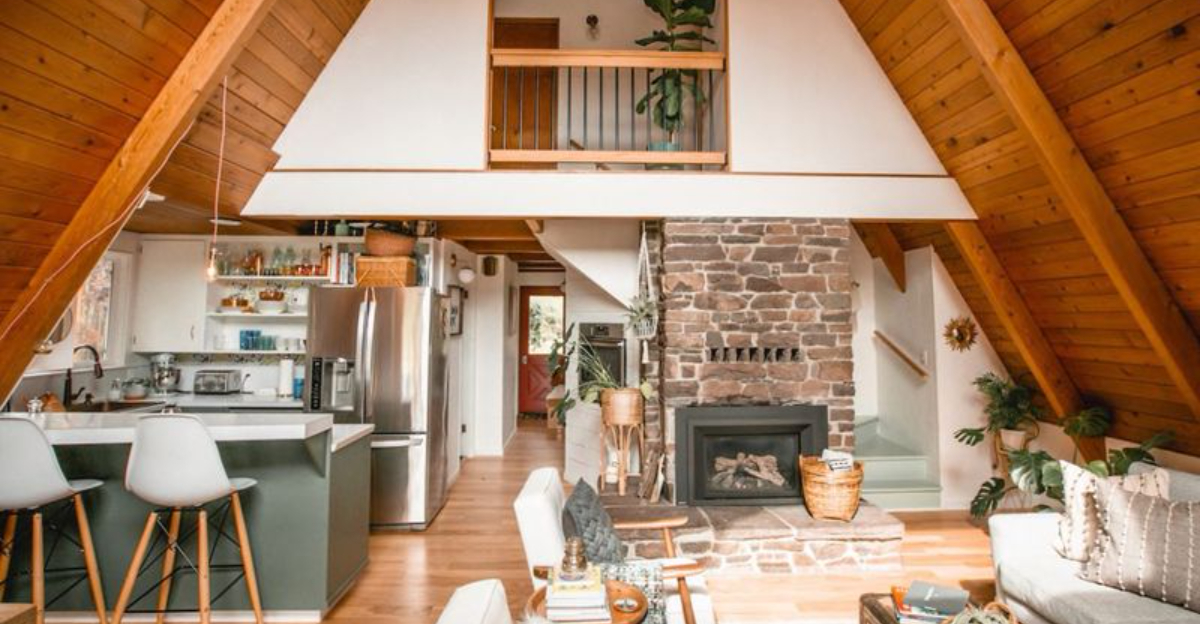
Denver’s stunning A-frame homes face unique challenges during those snowy mountain winters. Keeping warm without sacrificing the charm that makes these angular beauties special can be tricky.
Fortunately, local homeowners have developed clever solutions that maintain both comfort and style in these iconic structures.
1. Double-Duty Window Treatments
Mountain views deserve dramatic window treatments that work overtime. Thermal curtains with stylish mountain-inspired patterns trap heat while complementing your décor.
For maximum efficiency, choose floor-to-ceiling options with magnetic edges that create a complete seal against drafty windows. The investment pays off in both lower heating bills and elevated aesthetics.
2. Suspended Ceiling Fans
Warm air rises; especially in A-frames with soaring ceilings. Reverse your ceiling fans during winter to push that valuable heated air back down where you need it.
Look for models with wooden blades that echo your timber frame aesthetic. Many Denver homeowners opt for industrial-modern designs that complement the architectural lines while improving temperature regulation throughout the space.
3. Radiant Floor Solutions
Cold floors kill cozy vibes faster than anything. Radiant heating systems installed beneath tile or hardwood create luxurious warmth that rises naturally through your A-frame’s open layout.
Rocky Mountain homeowners particularly love zoned systems that allow different temperature settings throughout the house. The technology works silently and invisibly while maintaining the clean lines that make A-frames architectural showpieces.
4. Strategic Stone Accents
Local Colorado stone isn’t just gorgeous; it’s functional too! Stone feature walls or fireplace surrounds act as thermal mass, absorbing heat during the day and releasing it slowly at night.
Position these stone elements where winter sunlight hits directly. The natural material stores solar warmth while adding authentic mountain character to your interior. Many Denver designers recommend darker stones for maximum heat absorption.
5. Loft Space Reconfiguration
Heat naturally collects in A-frame lofts. Transform yours into a cozy winter reading nook or work-from-home space during colder months.
Add plush area rugs, oversized floor pillows, and a small desk to capitalize on the natural warmth. Smart Denver homeowners install sliding panels or curtains at the loft edge to trap heat when needed while maintaining the open feeling when desired.
6. Wood Stove Positioning
A crackling wood stove belongs in every mountain A-frame! Positioning makes all the difference in heat distribution.
Denver heating experts recommend placing stoves near the center of your main living area rather than against exterior walls. This allows heat to radiate in all directions. Modern soapstone models with glass doors offer both efficient heating and hypnotic flames that enhance the alpine atmosphere.
7. Smart Zoning Systems
A-frames present unique heating challenges with their dramatic vertical spaces. Smart thermostats with multiple sensors throughout your home ensure even temperatures.
Local HVAC specialists often install supplemental heat sources in cooler zones while reducing output in naturally warmer areas. The technology learns your patterns and preferences, automatically adjusting to maintain comfort while reducing energy waste in those soaring cathedral ceilings.
8. Rustic Beam Insulation
Exposed beams define A-frame aesthetics but can create thermal bridges where heat escapes. The solution? Selective beam wrapping with natural materials.
Many Denver homeowners work with specialists who add invisible insulation above decorative beams. Others embrace the look by wrapping selected structural elements in leather, wool, or textured fabric that adds both insulation and visual interest while maintaining architectural authenticity.
9. Sunroom Additions
Capture free solar heat with strategic glass! Many Denver A-frames now feature small sunroom additions that collect warmth during winter days.
These spaces typically include thermal mass flooring like slate or concrete to store heat. Sliding glass partitions allow homeowners to either isolate the sunroom as a buffer zone or open it to share collected warmth with the main living area depending on conditions.

