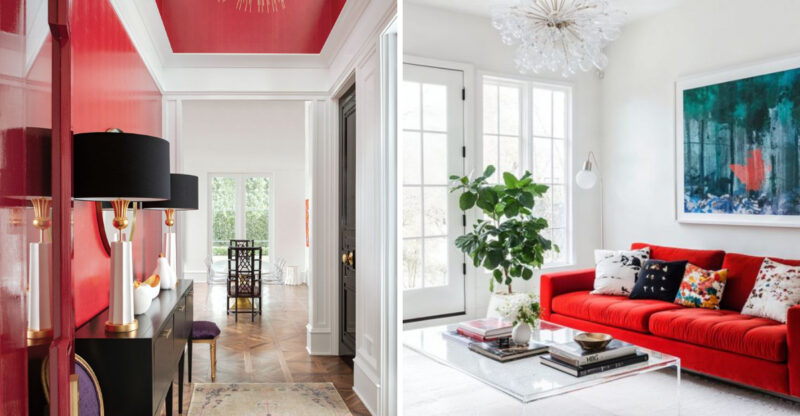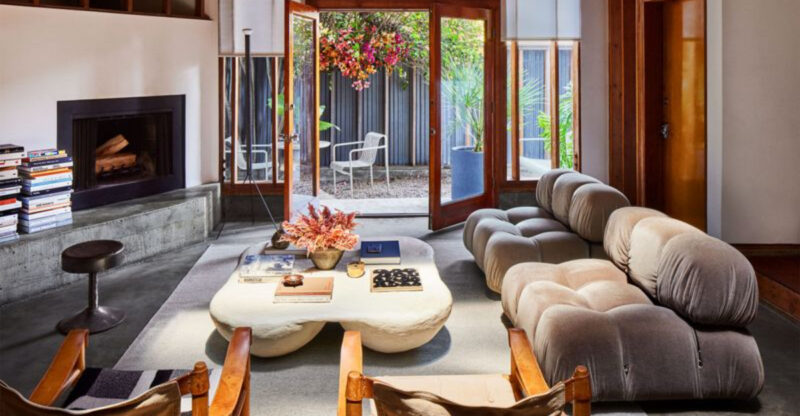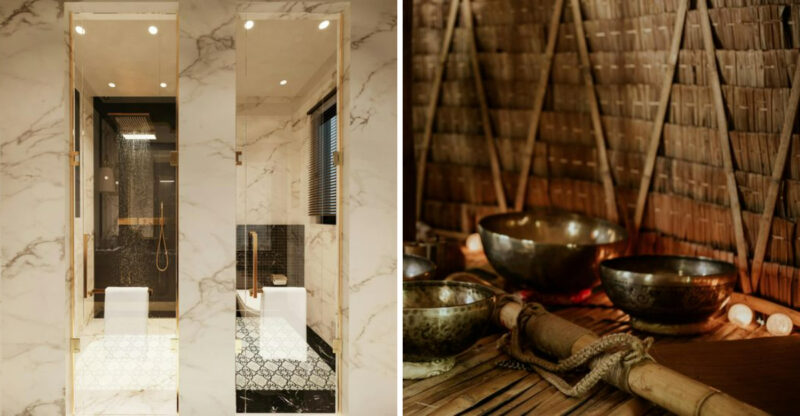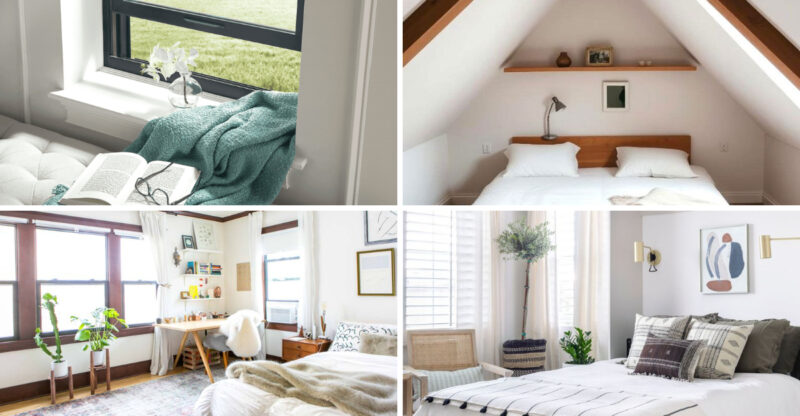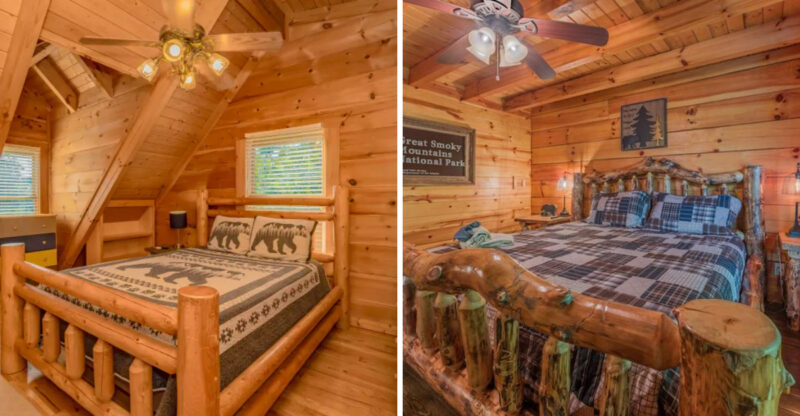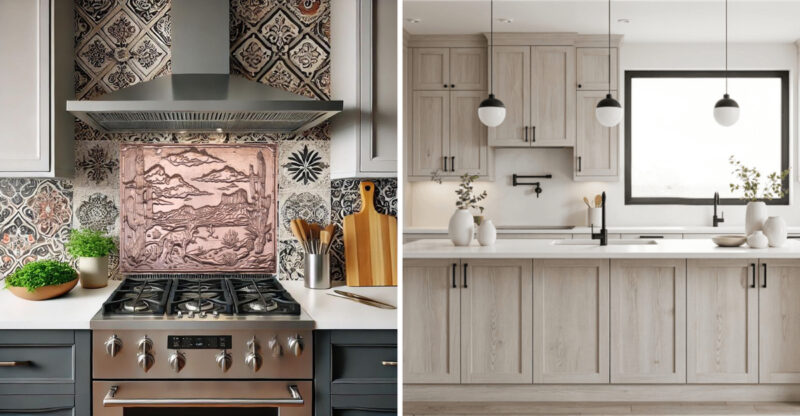14 Helpful Approaches To Designing A Small Kitchen
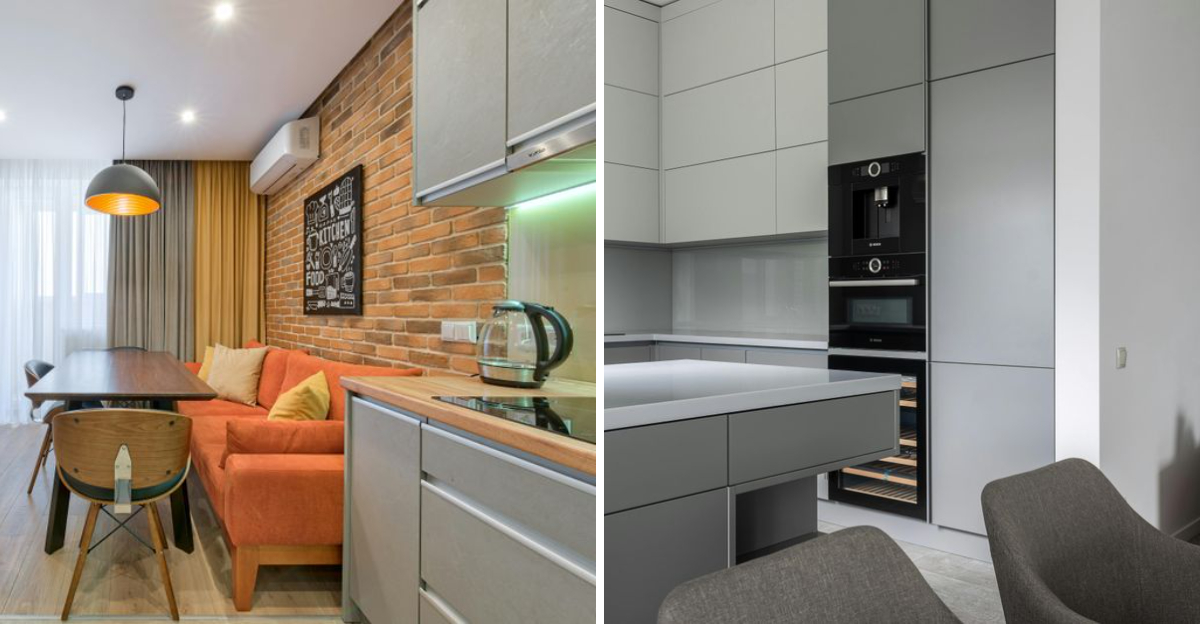
Is your kitchen feeling more like a cramped closet than a culinary haven? Many of us dream of expansive countertops and endless storage, but the reality for city dwellers and cozy home owners often means a compact kitchen.
Don’t let limited square footage limit your culinary dreams! With a bit of clever planning and innovative thinking, even the tiniest kitchen can become a beautifully functional and stylish heart of your home.
Design results may vary depending on space, budget, and individual needs.
1. Minimalism
Clutter is the enemy of small spaces! By embracing minimalism, you’ll instantly create a sense of openness in your tiny kitchen. Keep only what you truly use and love.
Select appliances with multiple functions rather than single-purpose gadgets. A sleek countertop means more prep space, and your eyes will have visual breathing room. The kitchen will feel calmer and more organized as a bonus.
2. Light It Right
Strategic lighting transforms a cramped kitchen into an airy haven. Under-cabinet lights eliminate shadows on work surfaces, while pendant lights draw the eye upward, creating the illusion of height.
Natural light works wonders too-if possible, maximize window space and avoid heavy window treatments. For evening cooking sessions, layered lighting lets you adjust the mood from bright and functional to warm and inviting.
3. Go Vertical
When floor space is limited, the only way is up! Tall cabinets that reach the ceiling provide tons of storage without taking up extra footprint. Magnetic knife strips, hanging pot racks, and wall-mounted spice racks free up precious drawer space.
Don’t forget about the insides of cabinet doors-they’re perfect for mounting cleaning supplies or cutting boards. Even that awkward space above the refrigerator can become useful storage with the right containers.
4. Sliding And Pocket Doors
Traditional swinging doors eat up valuable floor space in tiny kitchens. Sliding or pocket doors glide parallel to the wall instead, freeing up the swing area for other uses.
This smart solution works for both entry doors and cabinets. For pantries or utility closets, a sliding barn-style door adds character while saving space. Cabinet doors that slide rather than swing open allow for easier movement in tight cooking quarters.
5. Reflective Surfaces
Mirrors aren’t just for bathrooms! Reflective surfaces create magic in small kitchens by bouncing light around and visually doubling the space. Glossy cabinet finishes, stainless steel appliances, and mirrored backsplashes all contribute to this effect.
A strategically placed mirror opposite a window captures outdoor views and natural light. Even small touches like glass-front cabinets or shiny hardware can make your kitchen feel more expansive and bright without any actual construction.
6. Smart Storage Solutions
Hidden storage transforms a small kitchen from cluttered to streamlined. Pull-out pantry shelves make even the deepest cabinets fully accessible. Toe-kick drawers utilize that empty space beneath cabinets for baking sheets or rarely used items.
Corner cabinets benefit from lazy Susans or specialized pull-out mechanisms. Even the humble drawer can work harder with dividers and organizers. Remember: in a small kitchen, every inch counts-especially those typically wasted spaces.
7. The Open Shelving Debate
Open shelving creates breathing room in tight kitchens by removing visual barriers. Display your prettiest dishes and cookware while keeping everything within easy reach. The trick is curating what goes on those shelves.
Mix open shelves with traditional cabinets for balance. Keep everyday essentials on lower shelves and decorative pieces up high. This approach isn’t for everyone, but when done right, it adds personality while making the space feel larger.
8. Try An All-White Theme
White kitchens feel bigger because they reflect light instead of absorbing it. An all-white palette-from cabinets to countertops to backsplash-creates a seamless look that tricks the eye into seeing more space.
Fear it might feel too clinical? Add warmth through texture: think shiplap, subway tiles with contrasting grout, or natural wood accents. Small pops of color in accessories prevent the space from feeling sterile while maintaining that airy, expansive feeling.
9. Add A Fun Pop With Wallpaper
Small kitchens benefit from personality injections! Bold wallpaper creates a focal point without consuming precious space. A single accent wall-perhaps behind open shelving or in a breakfast nook-adds depth and character.
Removable wallpaper offers commitment-free options for renters. Choose patterns that enhance your space: vertical stripes create height, while small-scale patterns recede visually. This approach delivers maximum style impact with minimal square footage investment.
10. Cut Down Your Island Size
Islands aren’t just for sprawling kitchens! Scaled-down versions offer workspace and storage without dominating the room. Consider a narrow console-style island just 18 inches deep or a rolling cart that tucks away when not needed.
Peninsula alternatives that extend from existing counters often work better in truly tiny spaces. Look for built-in features that maximize function: knife blocks, towel bars, or slim drawers. Even the smallest island adds valuable prep space exactly where you need it.
11. Built-In Appliances
Streamlined kitchens feel larger instantly! Built-in appliances create clean lines by integrating seamlessly with cabinetry. Panel-ready refrigerators and dishwashers disappear behind matching cabinet fronts, creating visual continuity.
Under-counter microwaves and drawer-style dishwashers save precious vertical space. Consider combination appliances like microwave-convection ovens to reduce the number of separate units needed. The result is a cohesive look that feels custom-designed rather than pieced together.
12. Use Every Corner
Corners often become wasted space in kitchens, but smart solutions transform these awkward spots into storage goldmines. Lazy Susans bring items from the depths of corner cabinets front and center. Specialized corner drawers follow the angle of the cabinet while maximizing capacity.
Above countertops, floating corner shelves display pretty items while utilizing otherwise dead space. Even exterior corners can house narrow spice racks or knife strips.
13. Add Storage On The Island Endcap
Those island ends aren’t just decorative opportunities-they’re untapped storage potential! Shallow bookshelves for cookbooks add color and personality. Towel bars or hooks keep linens handy without cluttering drawers.
Wine racks, knife blocks, or even small appliance garages fit perfectly in this often-overlooked space. For maximum flexibility, consider a pegboard system that allows you to reconfigure as needs change.
14. Open Up The Space
Sometimes walls are what’s standing between you and a more functional kitchen! Removing non-load-bearing walls creates flow between kitchen and adjacent rooms, making both spaces feel larger.
Can’t remove entire walls? Consider a pass-through window or half-wall with counter seating. Even removing upper cabinets along one wall creates openness. The psychological impact is significant!

