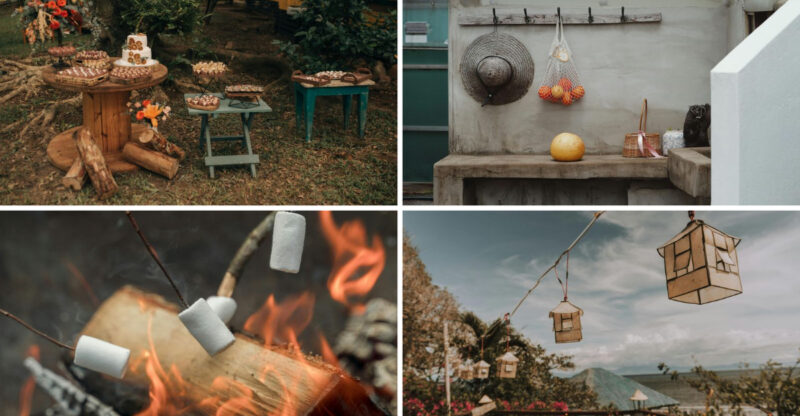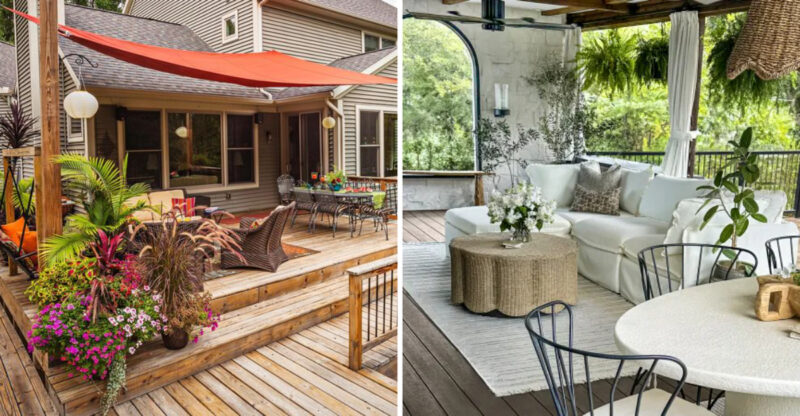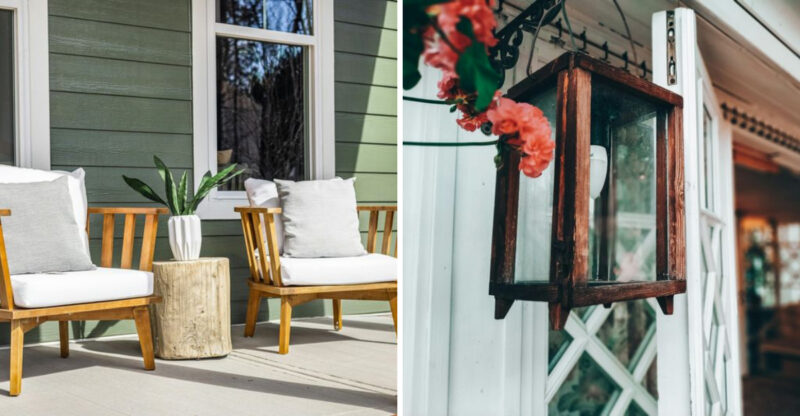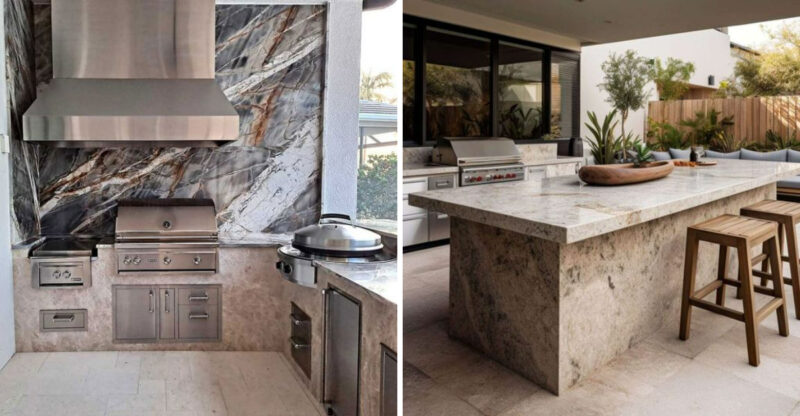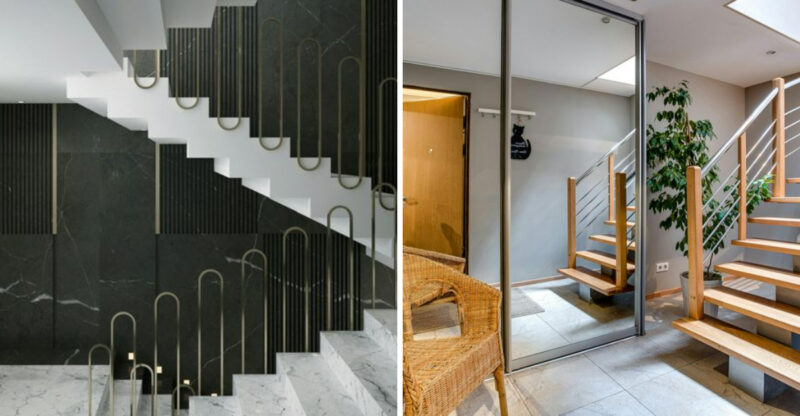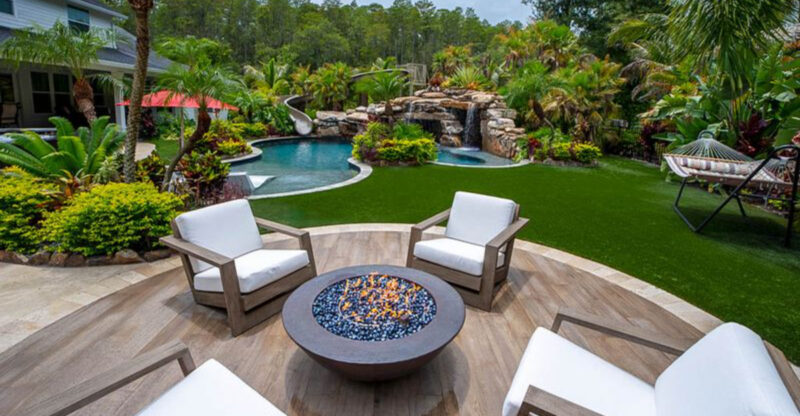Florida Porches That Could Offer Durability During Storm Season

Florida’s beautiful coastal living comes with a seasonal challenge hurricane season. From June through November, homeowners face the threat of powerful storms that can damage property.
A well-designed porch isn’t just about curb appeal; it’s a crucial buffer between your home and nature’s fury. Let’s explore nine porch designs across Florida that combine style with storm-ready features to protect your home when weather turns wild.
1. Miami Beach Coastal Porch
Surrounded by impact-resistant glass panels, Miami Beach coastal porches blend hurricane protection with oceanfront views. The reinforced concrete columns don’t just look stylish they’re anchored deep into the foundation to withstand high winds.
Most impressive are the retractable storm shutters hidden in the ceiling design. With one button press, these military-grade aluminum barriers deploy to shield your outdoor living space from flying debris. The flooring typically features non-slip porcelain tiles with flexible grout that resists cracking during storm-related home shifting.
Fun fact: Many Miami Beach porches now incorporate subtle water drainage channels disguised as decorative elements, preventing flooding when storm surge threatens.
2. Key West Elevated Porch
Perched above potential flood waters, Key West elevated porches showcase island-style resilience with their height advantage. The classic Bahamian-inspired designs typically sit 8-12 feet above ground level, allowing storm surge to pass harmlessly underneath.
What makes these porches special is their traditional haint blue ceilingsnot just for aesthetics but because the painted wood is treated with marine-grade sealants. Reinforced wood railings curve gracefully while hiding steel cores that prevent splintering during hurricane-force winds. Did you know these porches often feature hidden quick-release mechanisms for hammocks and furniture?
This clever design allows homeowners to quickly secure loose items before a storm hits, transforming from relaxation spot to storm-ready fortress in minutes.
3. Naples Waterfront Porch
Facing the Gulf directly, Naples waterfront porches blend luxury with serious storm protection. The seamless travertine flooring slopes almost imperceptibly toward hidden drainage systems, quickly channeling away any water that breaches the space.
I’ve noticed the most resilient designs feature retractable canvas awnings that can be completely removed before major storms. The supporting columns may look like simple white pillars, but they’re actually concrete-filled fiberglass that won’t rot in the humid Florida air or crack during high winds.
Clever homeowners install recessed tie-downs throughout these porches, providing secure points for furniture anchoring. The ceiling fans are specially rated for coastal environments with sealed motors that resist salt corrosion a small detail that makes a big difference during recovery.
4. Fort Lauderdale Modern Porch
If you’re looking for cutting-edge storm protection, Fort Lauderdale’s modern porches deliver with sleek innovation. The minimalist aluminum frames supporting these structures are deceptively strong engineered to flex slightly during high winds rather than fighting against them.
What sets these porches apart are the motorized impact screens that descend from hidden ceiling compartments. Unlike traditional shutters, these mesh barriers allow light and air flow while stopping debris and reducing wind pressure on the structure. Lighting is cleverly integrated into structural elements, eliminating hanging fixtures that could become projectiles.
Many homeowners incorporate built-in furniture made from marine-grade polymers that can be left outside during Category 1 storms no rushing to store cushions when evacuation orders come.
5. Tampa Bay Storm-Resistant Porch
Tampa Bay’s storm-resistant porches have evolved with the region’s hurricane history. The hallmark feature is their unique roof design slightly pitched but with vented sections that equalize pressure during storms, preventing the lifting effect that damages many porches.
Around Tampa, homeowners favor concrete pavers for porch flooring, installed in attractive patterns but without permanent mortar. This smart design allows for water drainage and prevents the entire surface from cracking if the home shifts slightly during strong storms. The ceiling typically conceals a secondary water barrier that protects the main home if the primary roof suffers damage.
My favorite Tampa porch feature? Built-in cabinets with waterproof seals where homeowners can quickly store outdoor items when storms approach practical protection disguised as attractive furniture.
6. Sarasota Elevated Porch
Architecturally stunning yet remarkably sturdy, Sarasota elevated porches blend mid-century modern aesthetics with coastal engineering. Their distinctive cantilevered roofs extend generously without visible supports, yet hide steel reinforcement designed by engineers to withstand 150+ mph winds.
The genius lies in the details specially angled slats in the porch railings that break up wind patterns rather than creating resistance. Terrazzo flooring, a Sarasota School of Architecture signature, isn’t just beautiful it’s exceptionally durable during flooding and won’t harbor mold afterward. When storms threaten, removable clear polymer panels slide into nearly invisible tracks, creating a watertight seal.
These homes prove hurricane protection can be invisible yet effective. The elevated design typically rises 5-7 feet above grade, allowing homeowners to enjoy gulf breezes while staying safely above storm surge levels.
7. Jacksonville Coastal Cottage Porch
Honoring traditional Southern charm while incorporating modern storm resilience, Jacksonville’s coastal cottage porches feature classic beadboard ceilings with a secret they’re actually made from fiber-cement composites that won’t warp or rot after storm exposure.
The turned wooden columns look delicate but conceal structural steel posts anchored directly to the foundation. Many Jacksonville homeowners choose brick porch floors laid in sand rather than mortar, allowing for drainage and preventing cracking during foundation movement. Though these porches maintain a historic appearance, their swing attachments are engineered with load-bearing calculations to prevent ceiling collapse during high winds.
Custom storm panels store neatly in built-in bench seating that doubles as emergency supply storage merging preparedness with everyday function. The traditional haint blue ceiling isn’t just superstition; it’s often painted with mold-resistant marine paint.
8. Palm Beach Hurricane-Ready Porch
Luxury meets fortress-level protection in Palm Beach’s hurricane-ready porches. These grand spaces often feature Italian marble flooring that’s not just for show the thick, heavy stones resist lifting during high winds and are installed with flexible, waterproof grout. The dramatic coffered ceilings incorporate hidden compartments housing automated impact shutters.
With smart home integration, these systems deploy automatically when weather stations detect approaching storms protection even when homeowners are away for the season. Massive coral stone columns aren’t just decorative; they’re structural elements anchored to reinforced footings extending several feet below ground.
Ornate railings appear delicate but are crafted from marine-grade aluminum with powder coating that resists salt corrosion. The most impressive feature? Custom drainage systems capable of handling 12 inches of rain per hour, preventing water intrusion even during the worst tropical deluges.
9. St. Augustine Historic Porch
America’s oldest city has perfected storm-resistant porches through centuries of experience. St. Augustine’s historic porches feature traditional Spanish Colonial and Victorian designs that have weathered countless hurricanes since the 1700s. The secret lies in authentic construction methods tabby concrete (a mixture of lime, sand, and oyster shells) creates pillars with remarkable durability against storm surge.
Wide overhanging eaves protect walls from driving rain while specially angled roof structures reduce wind uplift. Modern adaptations include hidden steel brackets connecting porch roofs to main structures invisible reinforcements that preserve historic appearances.
Many feature period-appropriate wooden shutters that aren’t just decorative; they’re functional protection reinstalled according to original designs proven effective through centuries of storms. These porches demonstrate how traditional building wisdom often incorporated climate resilience long before modern engineering.

