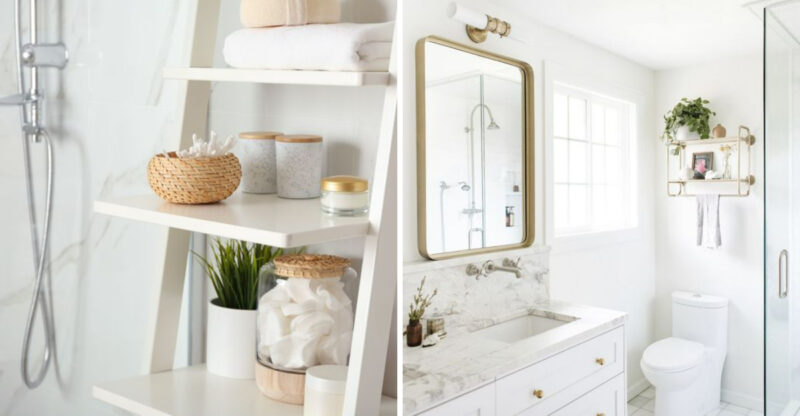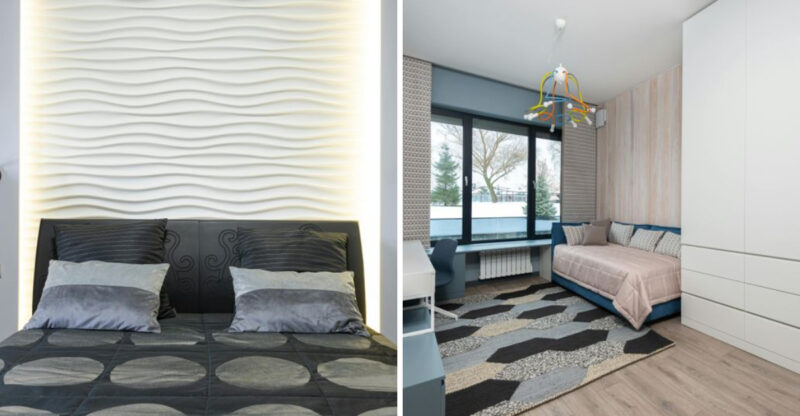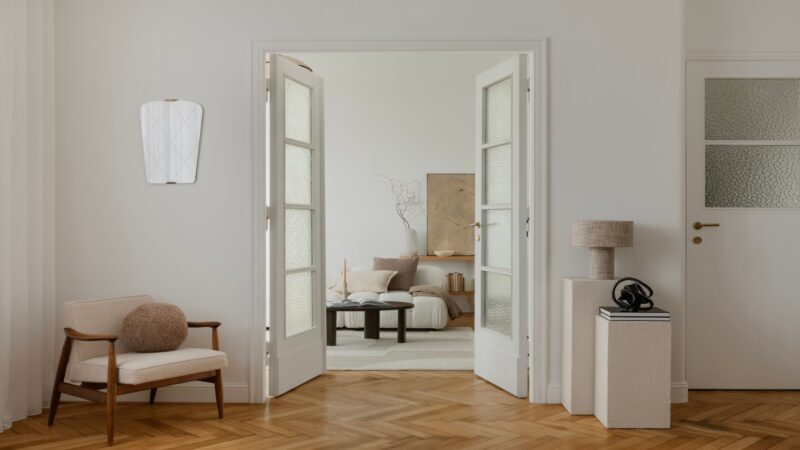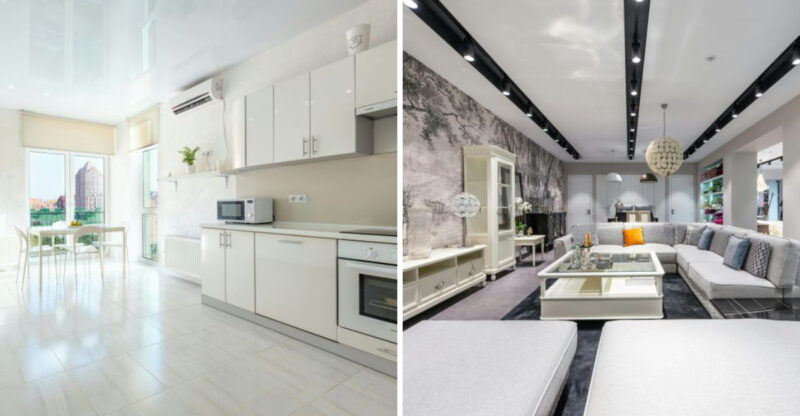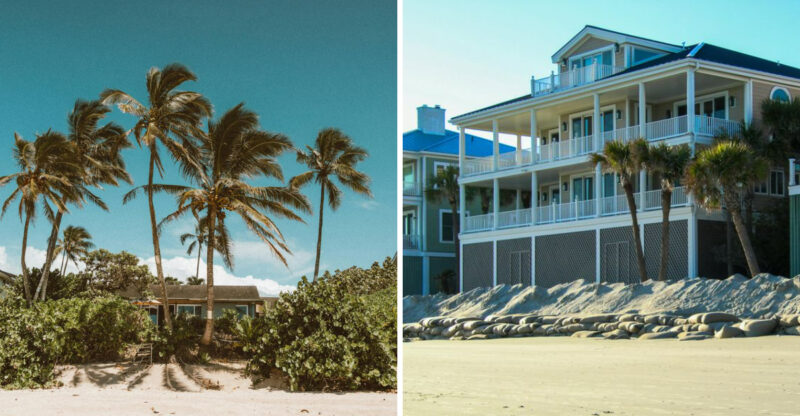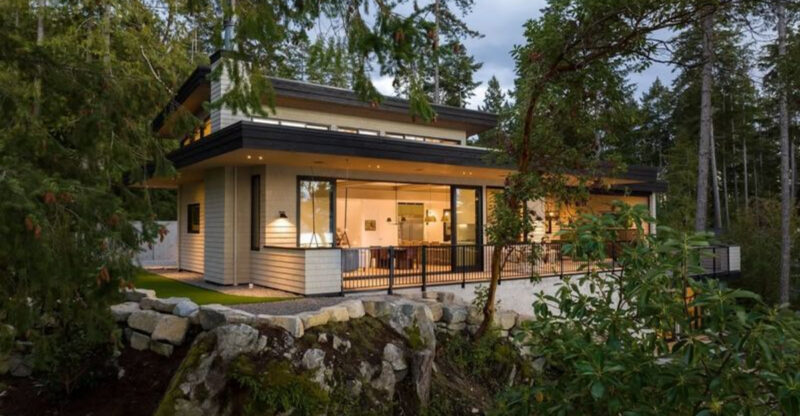13 Georgia Home Styles Experts Say Could Struggle In 2026’s Housing Market
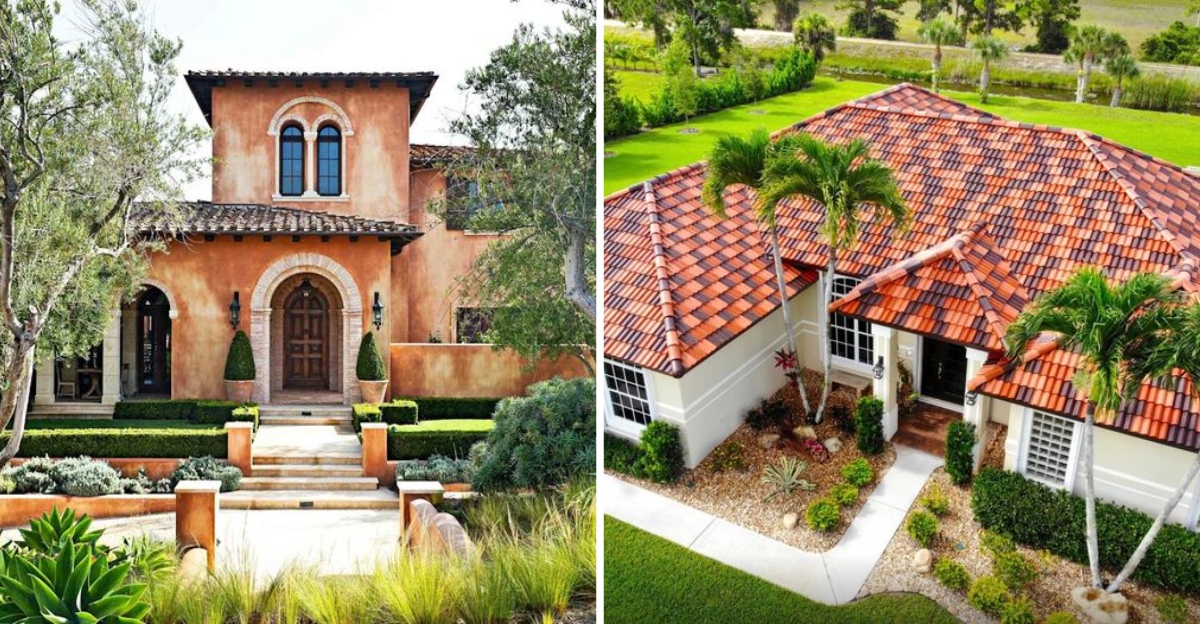
Georgia’s housing market is changing fast, and not every home style will keep up with what buyers want in 2026.
Some houses that were popular years ago might sit on the market longer because they don’t match modern tastes or needs.
I’m here to help you understand which home styles could face challenges, so you can make smarter decisions whether you’re buying, selling, or just curious about real estate trends in the Peach State.
1. Traditional Ranch Homes with Dated Floor Plans
Ranch homes used to dominate Georgia neighborhoods, but many haven’t kept pace with what families need today. When the layout feels cramped and the rooms don’t flow together naturally, buyers often skip right past these properties. Most people now want open kitchens that connect to living areas, not small, boxed-in spaces.
If your ranch has narrow hallways and tiny bedrooms separated by long corridors, it might struggle to attract offers. Younger buyers especially prefer homes where they can entertain guests and watch kids play without feeling disconnected.
The good news is that some ranches can be renovated, but that takes time and money many sellers don’t have.
2. McMansions with High Maintenance Costs
How do you afford heating and cooling a 5,000-square-foot house when energy bills keep climbing? McMansions built in the early 2000s often have this problem because they’re expensive to maintain and operate. Their massive size means higher property taxes, insurance costs, and utility bills that scare away budget-conscious buyers.
These homes also tend to have awkward layouts with wasted space that doesn’t serve any real purpose. Formal dining rooms and sitting rooms that nobody uses just add square footage without adding value.
Families today want efficient homes that make sense for their lifestyle, not oversized showpieces that drain their wallets every month.
3. Homes with Popcorn Ceilings and Carpeted Bathrooms
Did you know that popcorn ceilings and carpeted bathrooms are instant turn-offs for most buyers touring homes today? These features scream that a house hasn’t been updated in decades, making people worry about what other problems might be hiding. Nobody wants to deal with removing popcorn texture or ripping out gross bathroom carpet before they can even move in.
It’s not just about looks either these outdated features can signal potential health concerns or water damage issues.
Carpet in bathrooms holds moisture and breeds mold, while popcorn ceilings sometimes contain asbestos in older homes. Buyers would rather pay more for a move-in ready house than tackle these headaches themselves.
4. Split-Level Homes with Multiple Staircases
Split-level homes seemed clever when they were built, but now they create problems for many buyers. Going up and down multiple sets of stairs gets old fast, especially for families with young children or anyone with mobility concerns. The constant stair-climbing makes these homes less practical for everyday living.
These houses also feel choppy inside because rooms are divided across different levels instead of flowing together naturally.
When you’re cooking dinner, you can’t easily keep an eye on kids playing in the living room several steps away. Plus, the unique structure makes renovations difficult and expensive since you can’t easily knock down walls to create open spaces that modern buyers prefer.
5. Homes with Formal Living and Dining Rooms
Are you actually using that formal living room, or does it just collect dust while everyone hangs out in the den? Most families today admit they never use these fancy spaces that take up valuable square footage. Buyers want flexible areas they’ll actually use every day, not rooms reserved for holidays that happen twice a year.
The trend has shifted strongly toward open-concept designs where cooking, eating, and relaxing happen in one connected space. Walls separating the kitchen from where people naturally gather feel outdated and inconvenient.
Hence, homes with multiple formal rooms often sit on the market longer because they don’t match how modern families actually live and entertain friends.
6. Homes with Sunken Living Rooms
Sunken living rooms seemed sophisticated in the 1970s and 80s, but now they’re considered safety hazards and design mistakes. Those few steps down create tripping risks, especially in homes with children or elderly visitors who might not notice the level change. Insurance companies sometimes even charge more for homes with these features because of injury risks.
Beyond safety concerns, sunken rooms make furniture arrangement difficult and renovation nearly impossible without major construction. You can’t easily change the flow of your home when part of it sits several inches below the rest.
Though some people find them charming, most buyers see them as expensive problems waiting to happen rather than attractive features worth paying extra for.
7. Homes with Attached Carports Instead of Garages
When buyers compare two similar homes, the one with an enclosed garage almost always wins over the carport version. Carports offer minimal protection from Georgia’s weather your car still gets covered in pollen, baked by summer heat, and soaked during storms. People want secure, climate-controlled spaces for their vehicles and extra storage that carports simply can’t provide.
Security is another major concern since carports leave everything visible and accessible to anyone passing by. Tools, bikes, and other valuable items can’t be safely stored where neighbors and strangers can see them.
Converting a carport to a garage costs thousands of dollars, which many sellers won’t invest and buyers don’t want to handle themselves.
8. Homes with Dark Wood Paneling Throughout
It’s amazing how dark wood paneling can make even large rooms feel like cramped caves where natural light goes to die. This feature was everywhere in the 1970s, but today’s buyers want bright, airy spaces that feel welcoming and modern. The heavy, dated look of wood-paneled walls signals that a home needs serious updating before anyone would want to live there.
Removing paneling isn’t always simple either you might find damaged walls underneath that need repair before painting. Where some homeowners see character, most buyers see a major project that will cost time and money.
Properties with extensive wood paneling throughout typically receive lower offers or sit unsold while brighter, updated homes nearby sell quickly at asking price.
9. Colonial Homes with Brick Facades and Shutters
Brick colonials with their classic shutters have been Georgia favorites for decades, but younger buyers are looking for something different. Many find these homes too formal and old-fashioned for their lifestyle preferences. The maintenance required for brick exteriors and shutter upkeep also turns away budget-conscious purchasers.
Energy efficiency is another concern since older colonial designs often lack modern insulation standards. Large rooms with high ceilings mean higher heating and cooling costs throughout the year. Updating these homes to meet current energy codes can be expensive and complicated.
Buyers today want open floor plans, but colonials typically feature separated, boxy rooms that feel closed off and dark.
10. Homes with All-Tile Exteriors
Walking through Georgia neighborhoods, you might spot homes completely covered in decorative tile a trend from past decades that’s losing appeal. Tile exteriors were once considered low-maintenance and stylish, but tastes have shifted dramatically toward natural materials like wood and stone. Potential buyers often see these homes as outdated and difficult to personalize without major renovation expenses.
Replacing or repairing tile siding isn’t cheap, and finding matching tiles for older installations can prove nearly impossible. Moisture problems sometimes hide beneath tile exteriors, creating concerns about hidden damage and costly surprises.
Modern buyers prefer homes with fiber cement, board-and-batten, or mixed material exteriors that offer contemporary curb appeal.
11. Mediterranean Revival Homes with Stucco and Terra Cotta
Stucco walls and terra cotta roofs brought Mediterranean charm to Georgia subdivisions during the housing boom years. However, this architectural style feels out of place in a state known for traditional Southern designs. The dramatic arches, ornate details, and warm color palettes don’t resonate with buyers seeking authentic regional character.
Stucco requires regular maintenance in Georgia’s humid climate, where moisture can cause cracking and mold growth behind walls. Terra cotta tiles are expensive to replace when they break, and matching original colors proves challenging.
Younger generations gravitate toward farmhouse styles and modern designs rather than Mediterranean aesthetics that remind them of vacation resorts instead of home.
12. Homes with Enclosed Florida Rooms
Florida rooms seemed like brilliant additions when homeowners wanted extra living space without major construction costs. These glass-enclosed sunrooms promised year-round enjoyment of outdoor views while staying comfortable inside. Unfortunately, they’ve become selling obstacles rather than attractive features for today’s buyers.
Temperature control in Florida rooms is notoriously difficult, becoming sweltering in summer and freezing in winter despite HVAC efforts. The outdated aluminum frames and single-pane windows look cheap and contribute to energy waste throughout the home.
Buyers would rather invest in proper room additions or screened porches that serve specific purposes. Many see Florida rooms as wasted square footage that doesn’t add real value to their lifestyle or home investment.
13. Homes with Oversized Master Suites and Tiny Secondary Bedrooms
Builders once competed to create the most luxurious master suites imaginable, complete with sitting areas, double closets, and spa bathrooms. Meanwhile, secondary bedrooms shrank to barely fit a bed and dresser. This imbalanced design philosophy is backflipping on sellers as family needs have evolved significantly.
Remote work transformed home offices into necessities rather than luxuries, and cramped bedrooms can’t accommodate desks and equipment. Families with multiple children need reasonably sized bedrooms where kids can study, play, and grow comfortably.
Multi-generational living arrangements are increasingly common, requiring guest rooms that actually feel welcoming and functional. Homes with better bedroom balance will outsell those with one giant suite and several closet-sized spaces.

