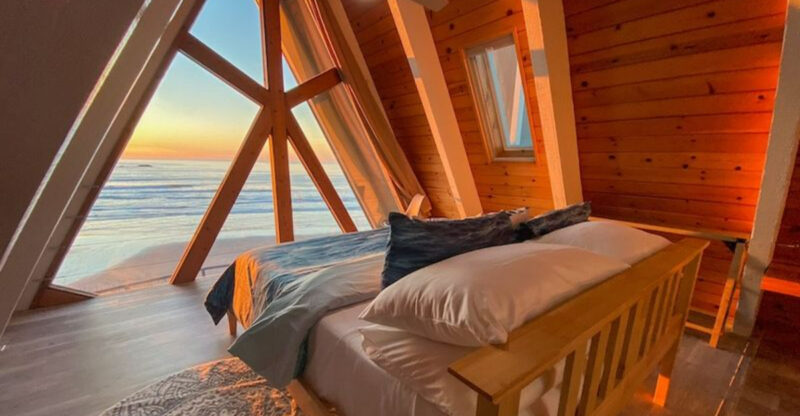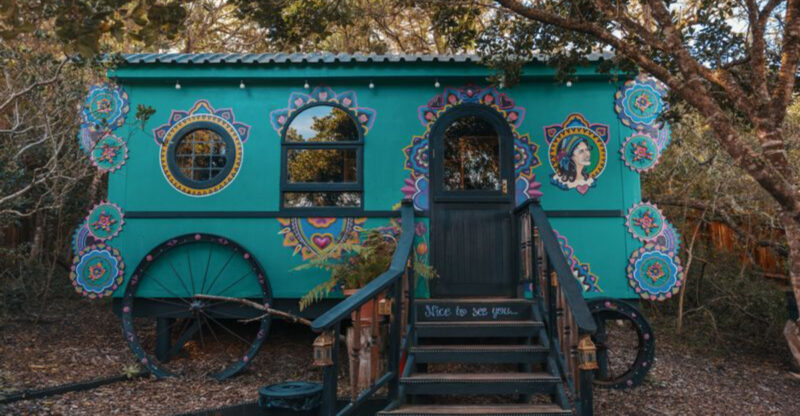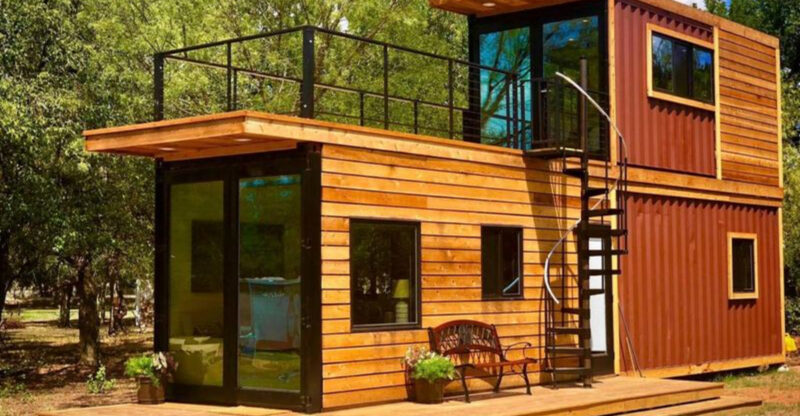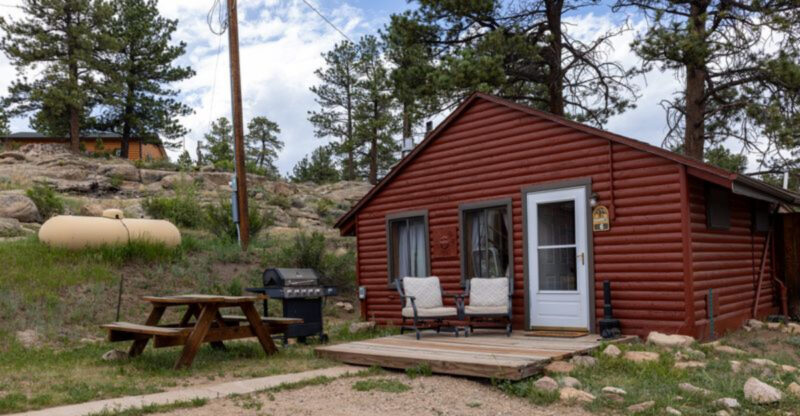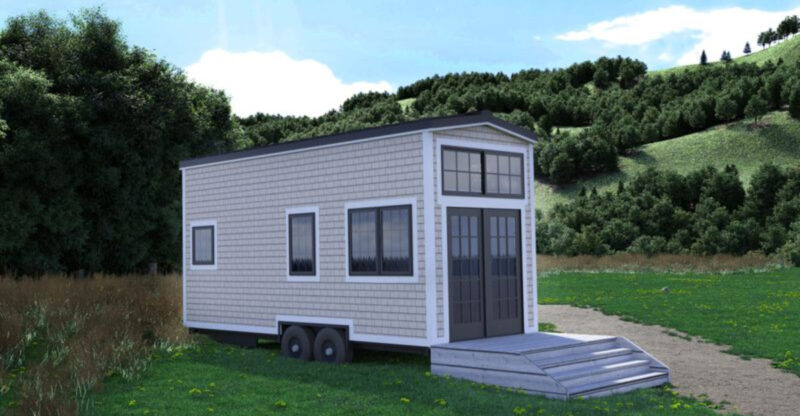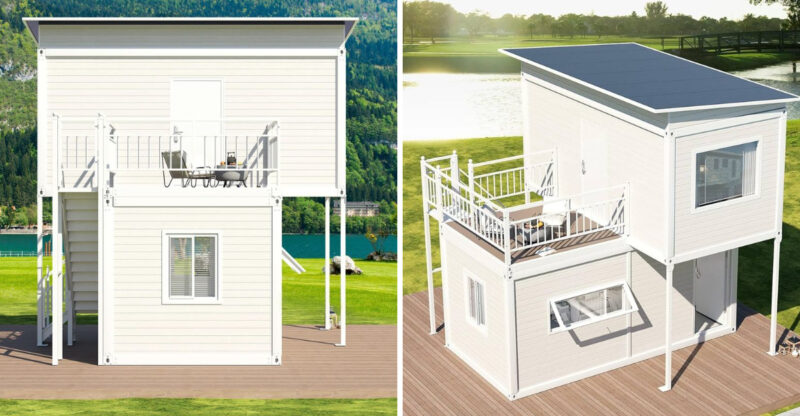This 884 Sq Ft Granny Pod Redefines Compact Living With Comfort And Style
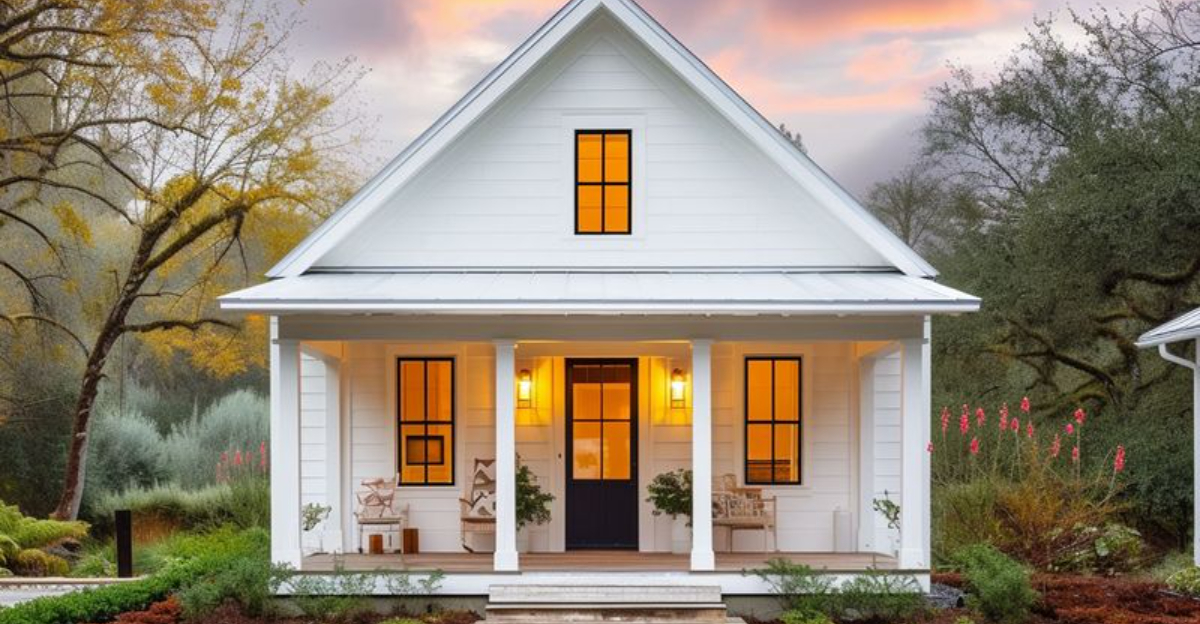
Tiny in size but big on purpose, this 884-square-foot granny pod proves that great design isn’t about square footage – it’s about smart living.
With every inch thoughtfully planned, it offers comfort, privacy, and style for those seeking independence without isolation.
More than just a backyard cottage, this home reflects a new way of living together, apart – where multigenerational families stay connected while honoring personal space.
1. Overview Of The Floor Plan
Masterfully arranged to maximize every inch, this pod features an open concept design that creates a surprising sense of spaciousness. The layout includes a cozy living area, full kitchen, two bedrooms, and a bathroom.
Natural light floods through strategically placed windows, making the space feel even larger than its 884 square feet. Smart transitions between rooms ensure smooth flow throughout.
2. Exterior Design & Façade Elements
Horizontal white siding paired with a contrasting metal roof gives this cottage-style pod a crisp, clean exterior that feels fresh and timeless. The pitched roof features architectural shingles that complement the cottage aesthetic while providing durability against the elements.
Large windows with crisp white trim frame views of the surrounding landscape. A covered front porch with wooden railings offers a welcoming entrance and outdoor sitting area.
3. Living Room Layout & Styling Features
The open-concept living room benefits from vaulted ceilings and expansive windows that draw in natural light, helping the space feel larger than its footprint suggests. A plush neutral sofa faces a modest entertainment center, while built-in bookshelves maximize vertical storage.
Recessed lighting combines with table lamps to create adjustable ambiance. The room’s large picture window frames outdoor views and bathes the space in natural light, making it feel significantly larger.
4. Kitchen Design Highlights
Gleaming white cabinets stretch to the ceiling, providing ample storage in this efficient cooking space. White countertops balance the warmth against the wooden elements and stainless steel appliances.
The efficient kitchen layout includes a long countertop and upper cabinets that provide ample storage and prep space within a minimal footprint. Smart space-saving solutions include a pull-out pantry, magnetic knife strip, and adjustable shelving that adapts to changing storage needs.
5. Dining Nook & Island Configuration
A dedicated dining nook sits conveniently off the kitchen, offering room for a small table and chairs while maintaining the pod’s open flow. Three comfortable barstools tuck neatly underneath when not in use.
Pendant lights hang above, casting a warm glow over mealtime gatherings. The island’s base contains additional drawers and cabinets, cleverly hiding away kitchen essentials while maintaining the pod’s clean aesthetic.
6. Primary Bedroom Design & Decor
Located at the rear of the layout for privacy, the primary bedroom offers a cozy space with closet storage and room for a large bed. It serves as the focal point, flanked by floating nightstands that save precious floor space.
Windows with no drapes ensure pletny of natural light. Built-in wardrobes eliminate the need for bulky dressers, maintaining the room’s peaceful, uncluttered atmosphere.
7. Secondary Bedroom Features
Versatility defines this adaptable space that functions beautifully as a guest room, home office, or craft area. The second bedroom can serve as a guest room, home office, or hobby space, depending on the homeowner’s needs – flexibility is built into the plan.
One thing it has in common with the master bedroom is the built-in closet and plenty of natural light. The neutral palette is enlivened by colorful textiles that can be easily changed to refresh the space or accommodate different functions.
8. Bathroom Design & Fixtures
The full bathroom includes a spacious vanity and a standard shower-tub combo, all easily accessible from both bedrooms and the main living space.
Black fixtures add a touch of elegance. The floating vanity features integrated grab bars that blend seamlessly with the design while providing necessary support.
9. Laundry Room Layout & Functionality
A laundry area is tucked into a dedicated space near the kitchen, offering room for a stackable washer and dryer setup within the home’s compact footprint. Although not stacked, the room still utilizes vertical space by using overhead cabinets for storage.
They store detergents and cleaning supplies out of sight. The room’s pocket door saves valuable square footage, allowing for a functional laundry area without sacrificing precious living space elsewhere.
10. Pantry Design & Storage Solutions
The kitchen’s generous cabinet layout offers clever storage options for dry goods, cookware, and more in addition to the separate pantry. The shelving is not adjustable, but it is open. Owners can use clear containers to keep ingredients visible and fresh.
The pantry’s strategic location creates an efficient workflow space, making meal preparation a breeze in this thoughtfully designed compact kitchen. And as an added bonus, there is a prep station in the pantry to make the cooking run as smoothly as possible.
11. Outdoor Living Space & Porch Area
Extending the living area outdoors, the covered porch creates a perfect spot for morning coffee or evening relaxation. A covered front porch enhances curb appeal and provides a pleasant spot to relax outdoors – perfect for morning coffee or a quiet evening read.
Weather-resistant wicker furniture with plush cushions offers comfortable seating. Potted plants and hanging baskets add living color, while string lights create a magical ambiance after sunset, effectively turning this outdoor space into an additional room.

