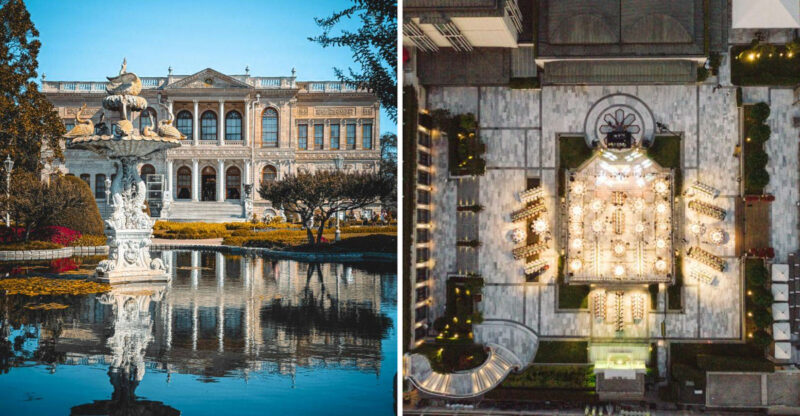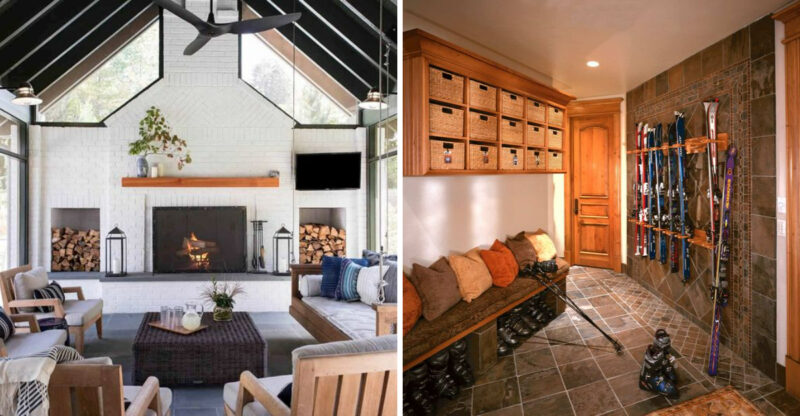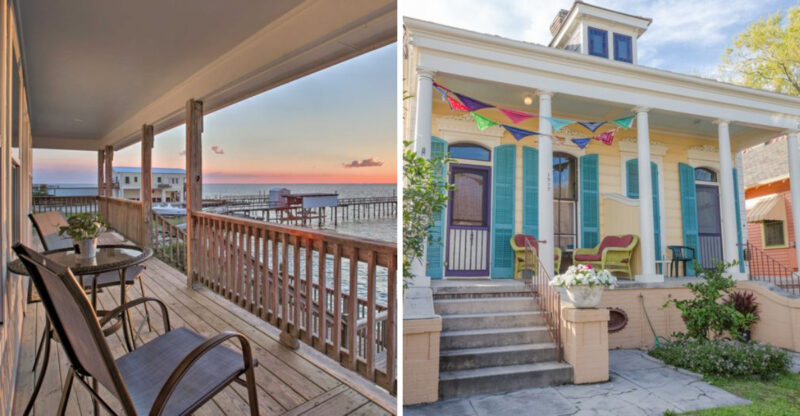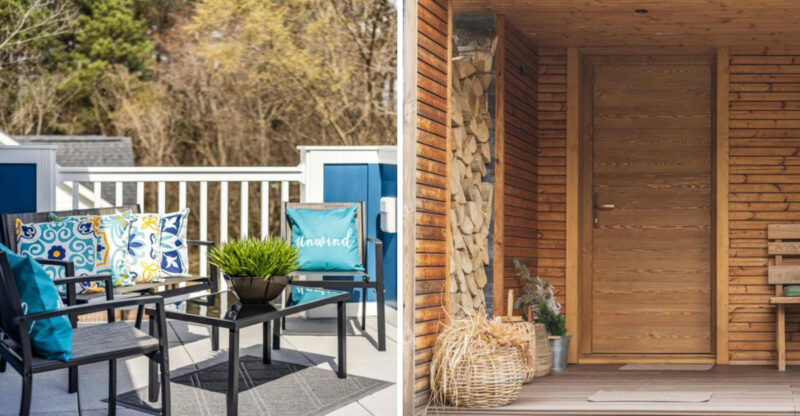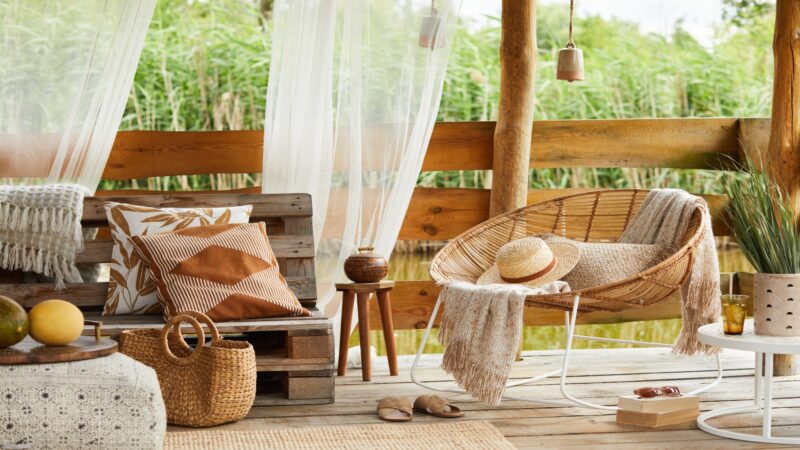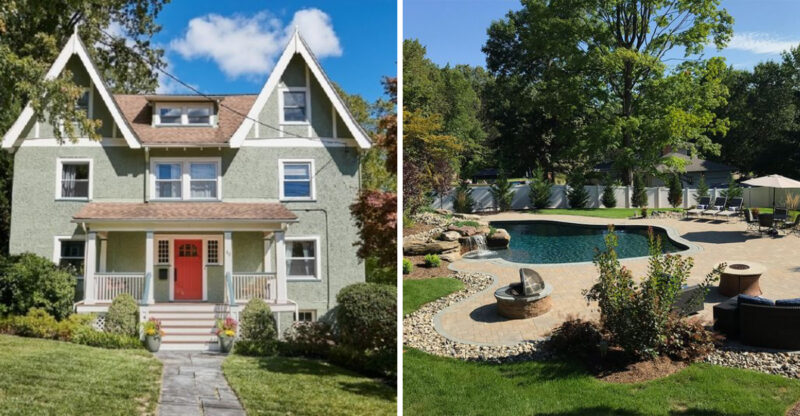Historic Charm Lives On: 7 Curb Appeal Styles That Define Oklahoma Streets
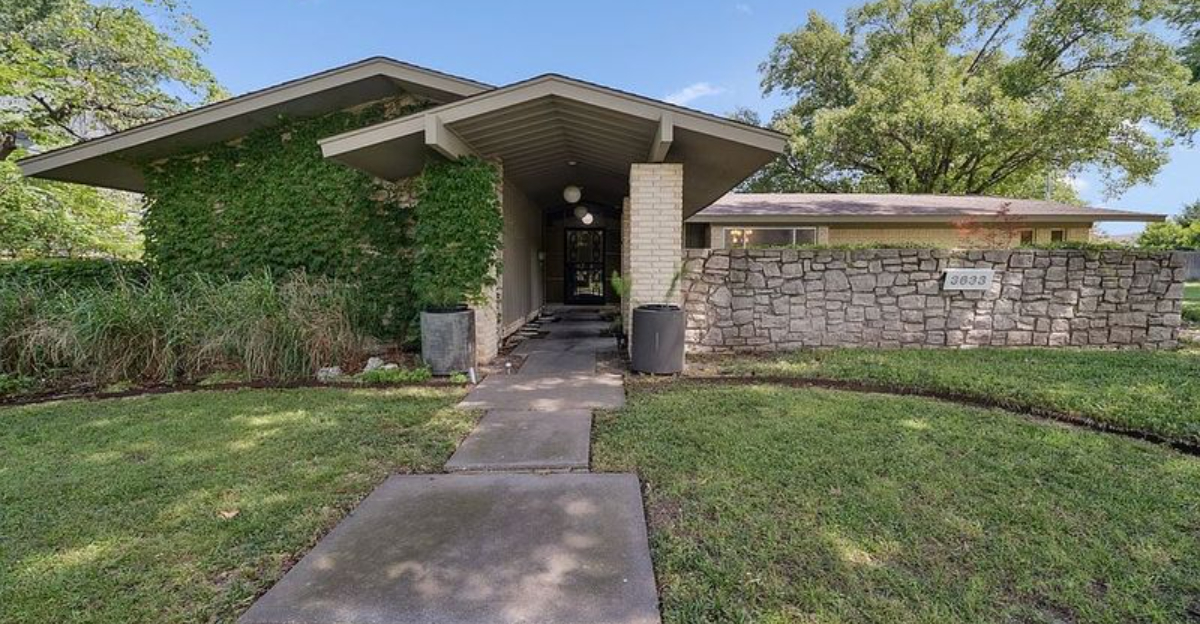
Take a stroll down any Oklahoma street, and you’ll see homes that have serious curb appeal, and even more serious stories. From snappy Craftsman bungalows to fancy Colonial Revivals, these classic styles don’t just decorate the block, they bring the whole neighborhood to life.
Buckle up for a whirlwind tour of seven iconic looks that prove Oklahoma knows how to keep historic charm cool…and maybe even a little bit sassy!
1. Craftsman Bungalows: Low-Slung Beauties With Character
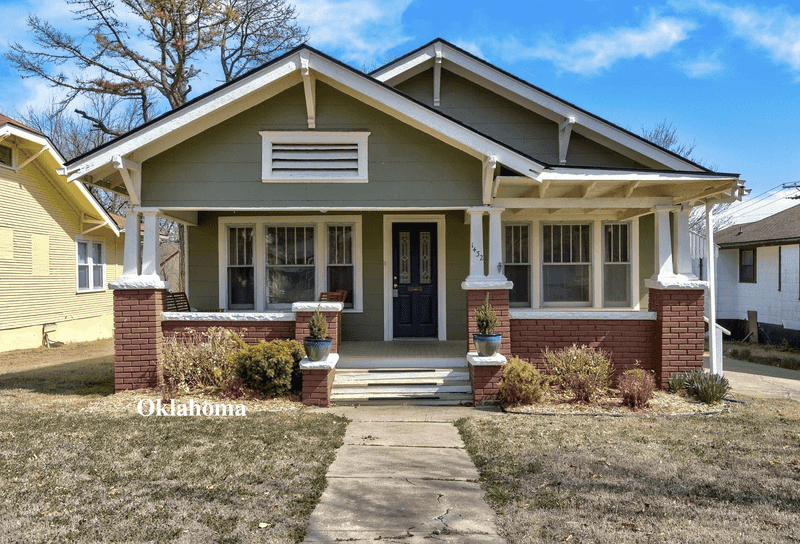
Ever spotted those charming homes with wide front porches and exposed rafters? Craftsman bungalows arrived in Oklahoma during the early 1900s oil boom and never left our hearts.
The Craftsman style rejects Victorian fussiness for honest materials and handcrafted details. Natural wood trim, stone accents, and those iconic tapered porch columns create an unmistakable silhouette that practically begs for porch swings and lemonade.
Most Craftsmans feature earthy color schemes, decorative brackets, and built-in cabinetry that would make modern tiny-home enthusiasts swoon!
2. Colonial Revivals: Symmetrical Stunners With Classic Appeal
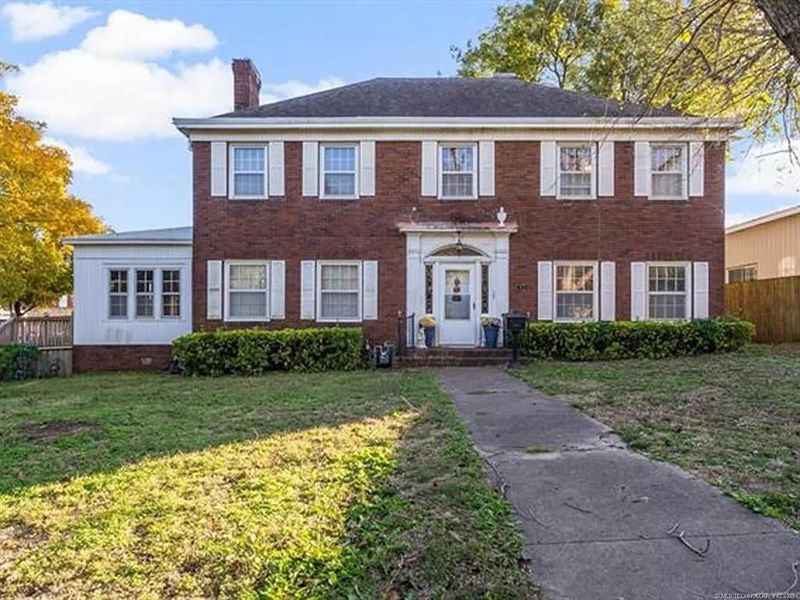
Who can resist the dignified charm of these symmetrical beauties? Colonial Revival homes stand tall throughout Oklahoma’s established neighborhoods, exuding confidence with their balanced facades and formal entries.
Colonial architecture draws inspiration from early American settlements, featuring centered front doors with decorative surrounds, evenly spaced windows, and often a touch of Greek or Roman influence. Their clean lines and proportional design have remained fashionable for over a century.
Many Oklahoma Colonials incorporate regional touches like red brick exteriors or simplified details that adapt the style to our prairie landscape.
3. Tudor Cottages: Storybook Homes With Old-World Flair
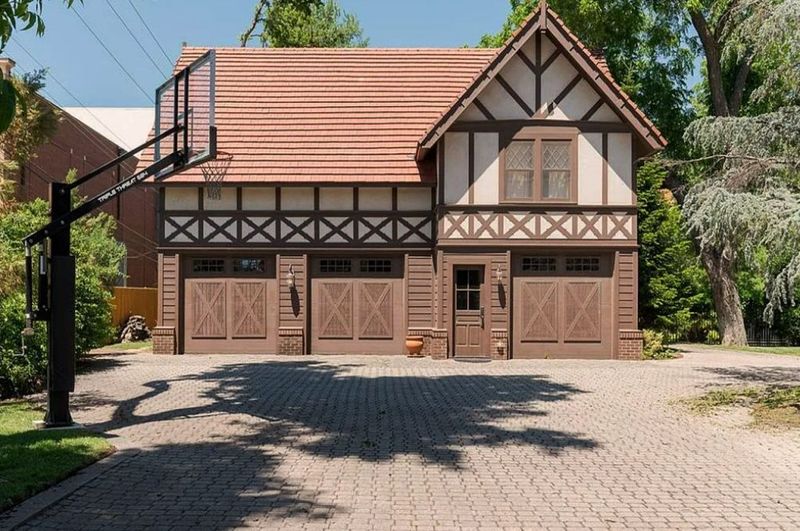
If fairy tales became architecture, they’d look like Oklahoma’s Tudor cottages! These picturesque homes transport you straight to medieval England with their steeply pitched roofs and decorative half-timbering.
Tudor style gained popularity here during the 1920s-30s, showcasing distinctive features like arched doorways, leaded glass windows, and dramatic chimneys. The combination of brick, stone, and stucco exteriors creates rich textural interest that stands out beautifully against our landscape.
Though often modest in size, these cottages pack enormous personality into every square inch with their whimsical details and cozy proportions.
4. Victorian Homes: Ornate Treasures With Romantic Silhouettes
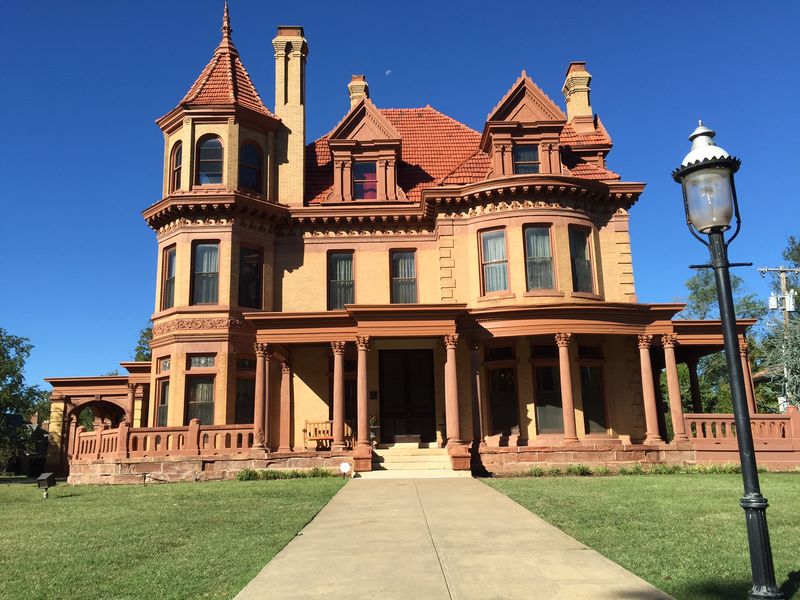
Where elegance meets exuberance! Victorian homes in Oklahoma showcase the prosperity of late 19th-century settlers who wanted to make architectural statements.
Victorian architecture embraces decorative excess with elaborate trim, wraparound porches, and often bright multi-color paint schemes that highlight architectural details. These homes typically feature asymmetrical facades, steep roofs with decorative gables, and towers or turrets that create distinctive silhouettes.
Though less common than in some states, Oklahoma’s surviving Victorians serve as magnificent anchors in historic districts from Guthrie to Oklahoma City’s Heritage Hills.
5. Prairie-Style Houses: Horizontal Masterpieces With Organic Flow
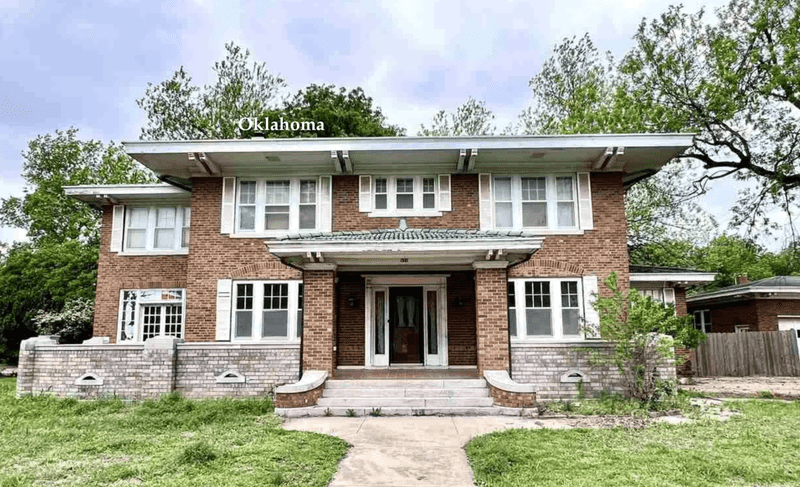
Where does architecture perfectly complement the Oklahoma landscape? In Prairie-style homes that echo our wide-open horizons with their strong horizontal lines and organic presence.
Prairie architecture, popularized by Frank Lloyd Wright and his contemporaries, features low-pitched roofs with broad overhanging eaves, strong horizontal lines, and earth-toned materials. These homes seem to grow naturally from their surroundings rather than dominating the landscape.
Throughout Oklahoma, Prairie influences appear in both high-style architect-designed homes and in simplified versions. The ones that brought modernist ideas to mainstream neighborhoods.
6. Territorial Farmhouses: Practical Pioneers With Timeless Appeal
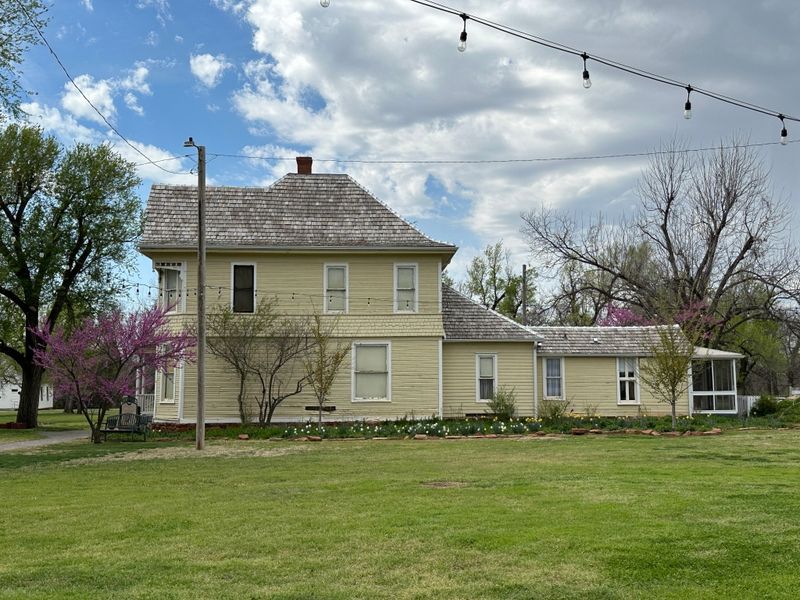
Though not flashy, what could be more authentically Oklahoman than our territorial farmhouses? These straightforward dwellings tell stories of pioneer determination and practical problem-solving.
Territorial architecture developed during Oklahoma’s settlement period, featuring simple rectangular forms, locally-sourced materials, and functional porches that provided shade and social space. These homes typically began modestly and expanded over time as families grew and prospered.
Many contemporary Oklahoma homes incorporate territorial elements like limestone foundations, metal roofs, and deep porches. Connecting new construction to our pioneer heritage.
7. Mid-Century Ranches: Horizontal Havens With Modern Vibes
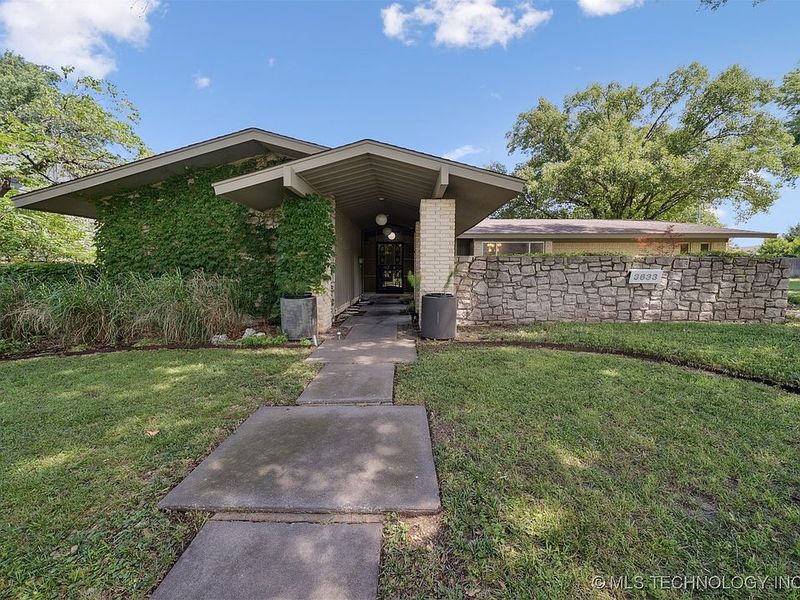
How did post-war optimism translate into architecture? Through Oklahoma’s abundant mid-century ranch homes that celebrate informal living and indoor-outdoor connection.
Ranch architecture emerged during the 1950s-60s building boom, featuring single-story layouts, attached garages, and large picture windows. These homes embraced modern materials like plate glass, laminate, and aluminum alongside natural elements like stone accent walls and hardwood floors.
Though once considered ordinary, Oklahoma’s mid-century ranches now attract enthusiastic preservationists. The ones who appreciate their clean lines, functional layouts, and connection to America’s atomic age optimism.

