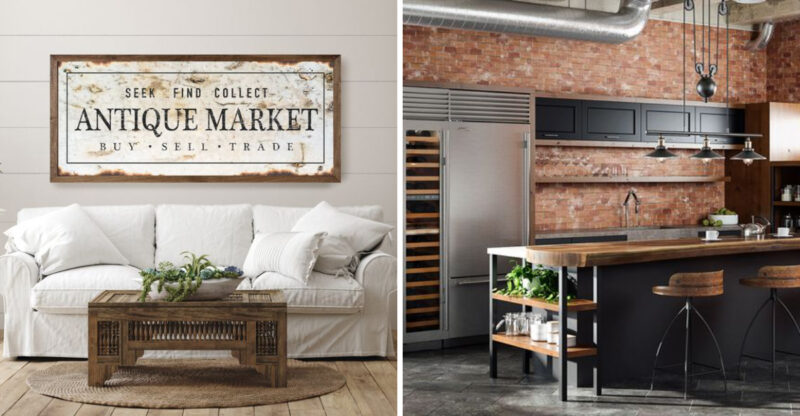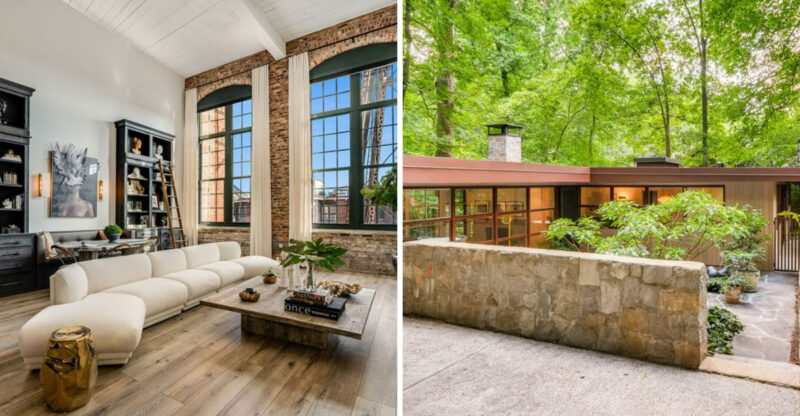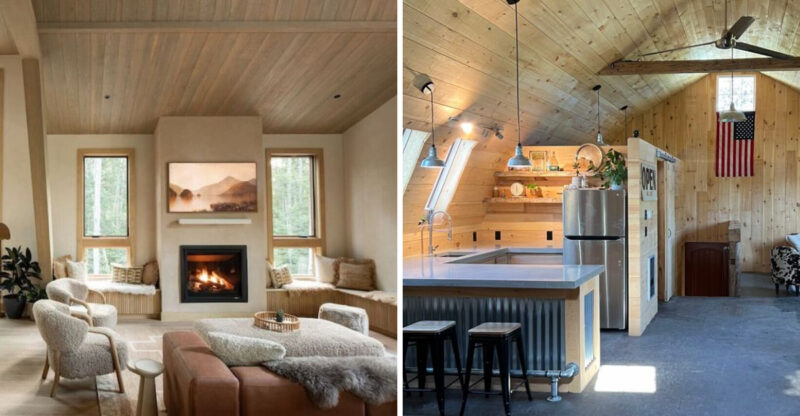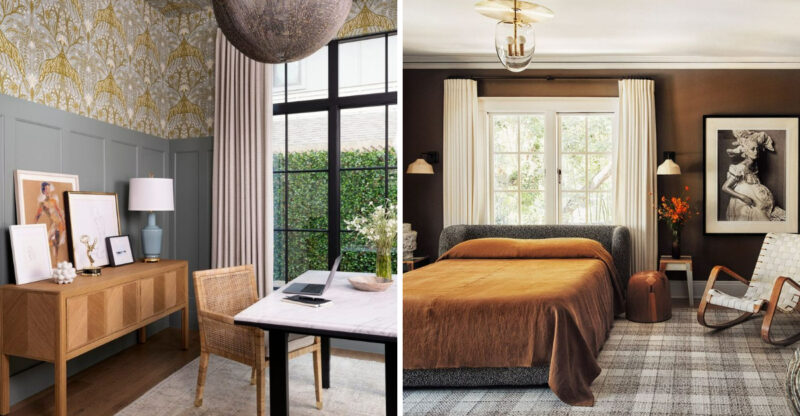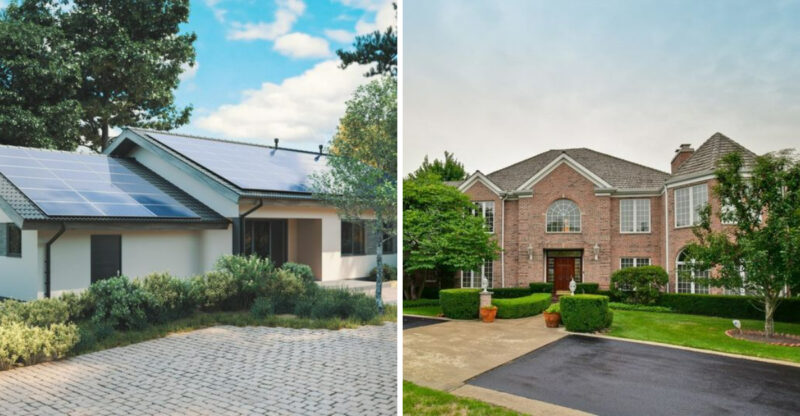14 Hobbit-Style Homes That Could Inspire Unique Design Ideas
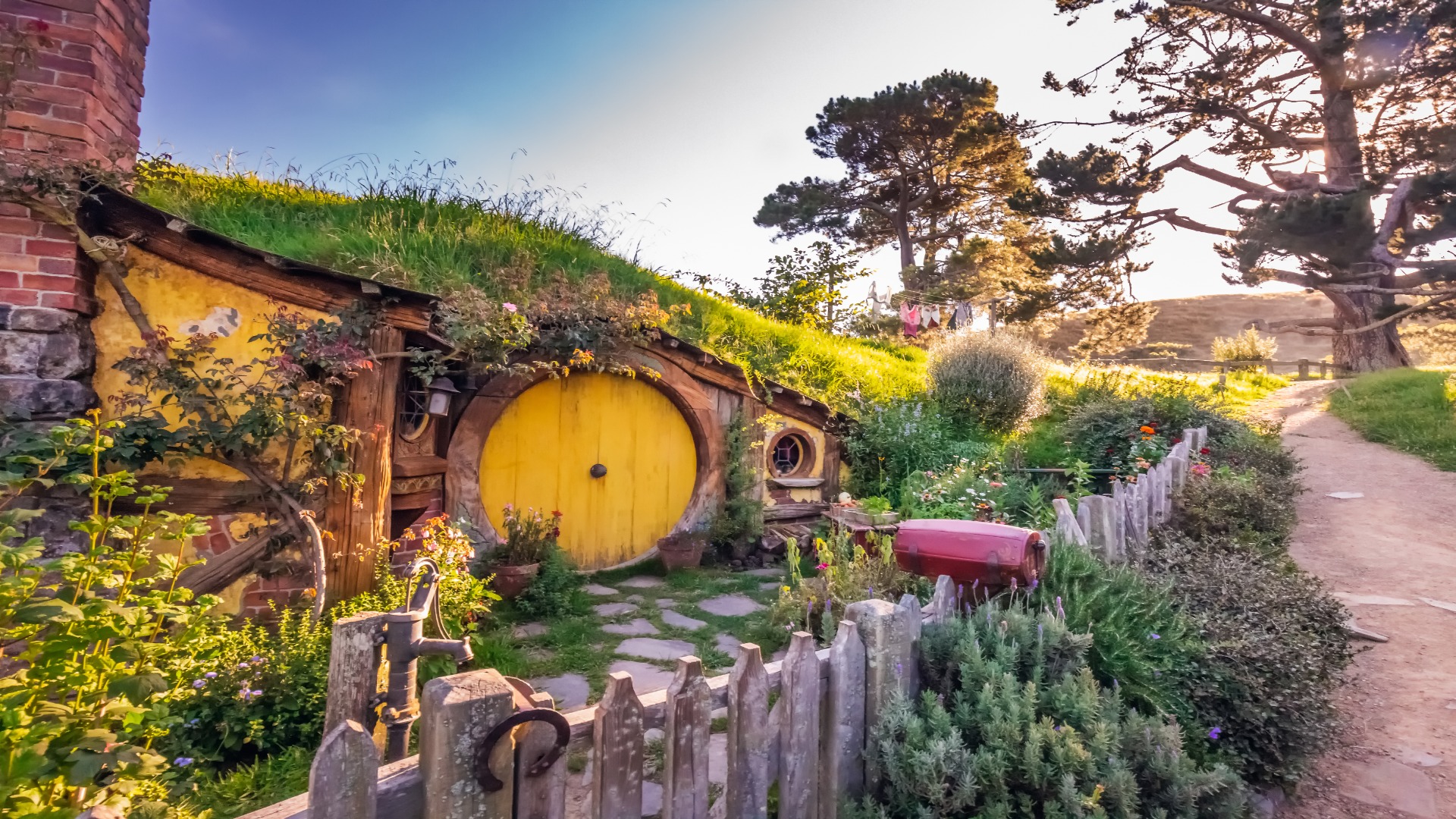
Hobbit-style homes bring storybook charm into real life, blending rolling green landscapes with cozy, nature-integrated architecture. These dwellings feel like they’ve grown right out of the earth, offering warmth, sustainability, and a touch of magic.
From rustic cottages tucked into hillsides to modern interpretations with underground designs, each one reimagines home life in harmony with the natural world.
The ideas in this article are for inspiration only. Always check local building codes and consult professionals before starting any construction project to ensure safety and compliance.
1. Homes With Rounded Doorways
Rounded doorways create an instant fairy-tale atmosphere in any home. The gentle arch immediately evokes the iconic entrance to Bilbo Baggins’ Bag End dwelling.
Beyond their storybook charm, these entranceways actually serve practical purposes – their shape naturally distributes weight, making them structurally sound while eliminating harsh corners that interrupt flow. The curved silhouette welcomes visitors with a sense of warmth that provides a softer aesthetic than traditional rectangular doorways.
2. Grass-Covered Roof Cottages
Living roofs do more than create that authentic hobbit aesthetic. These verdant coverings provide exceptional insulation, reducing energy costs while creating habitats for beneficial insects and birds.
The grass and wildflowers change with the seasons, giving your home a dynamic, ever-evolving appearance. Technically, these green roofs manage rainwater runoff better than conventional roofing, preventing erosion while naturally filtering water before it returns to the ground.
3. Stone And Wood Blended Houses
The marriage of rugged stonework with warm timber creates homes that feel anchored to the earth yet welcoming. Stone provides thermal mass, naturally regulating indoor temperatures by absorbing heat during the day and releasing it at night.
Wood elements add warmth and a human touch to what might otherwise feel too cave-like. This combination mimics the hobbit aesthetic where natural materials create spaces that feel like natural extensions of the landscape rather than impositions upon it.
4. Underground Earth Shelters
Earth-sheltered homes nestle into the landscape, using soil’s natural insulating properties to maintain comfortable temperatures year-round. Many homeowners report utility bills at just 15% of conventional houses.
The earth covering provides soundproofing that creates notable interior tranquility. These homes resist extreme weather events beautifully, standing strong against tornadoes and hurricanes while requiring minimal exterior maintenance compared to above-ground structures.
5. Hillside Dwellings With Natural Facades
Building into a hillside creates homes that seem to emerge organically from the landscape. The earth surrounding these dwellings provides excellent temperature regulation, keeping interiors cool in summer and warm in winter.
Natural facades using local stone, timber, and living elements help these structures blend seamlessly with their surroundings. The partially concealed nature of hillside homes offers privacy while still allowing for extensive views and abundant natural light through strategically placed windows.
6. Rustic Timber-Framed Homes
Exposed wooden beams create that distinctive hobbit-home coziness while showcasing traditional craftsmanship. The timber frame technique dates back centuries, using interlocking wooden joinery rather than metal fasteners.
The resulting structures feature remarkable strength and character. Each beam tells a story through its grain patterns and natural imperfections. The open framework creates opportunities for creative space division without solid walls, allowing for those charming nooks and crannies that make hobbit homes feel so inviting.
7. Circular Window Designs
Round windows instantly create whimsical charm while framing outdoor views like living artwork. Unlike conventional rectangles, circular openings create a sense of peering through a portal into another world.
Natural light enters differently through round windows, creating interesting shadow patterns that change throughout the day. From a practical standpoint, the circular shape distributes structural stress evenly, making these windows surprisingly sturdy despite their unconventional shape.
8. Homes With Cozy Fireplaces And Chimneys
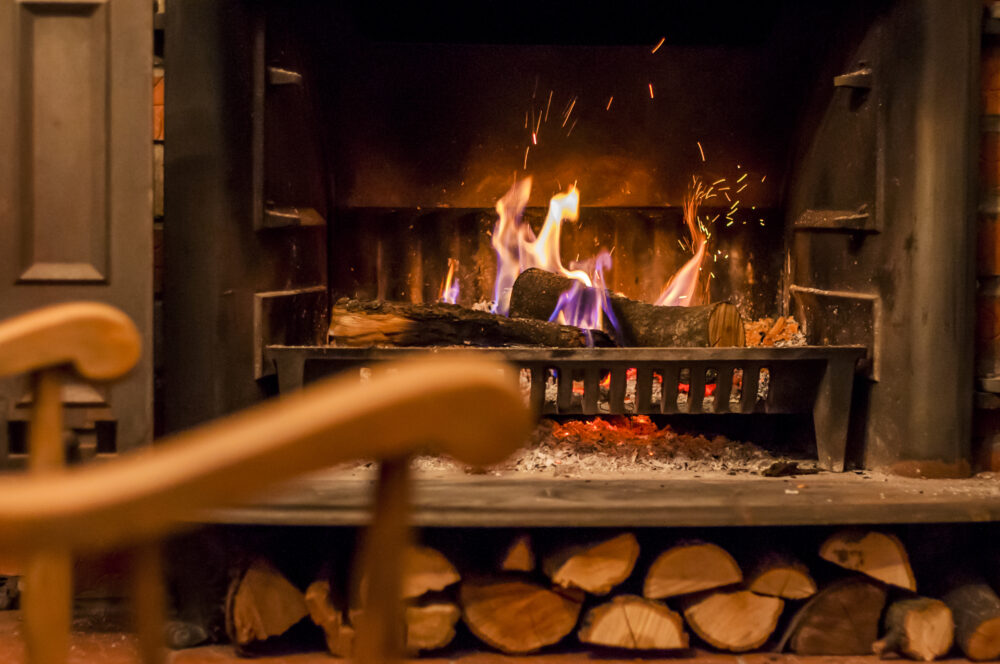
Central fireplaces serve as both literal and figurative hearts in hobbit-inspired homes. The dancing flames create a gathering point that naturally draws people together while providing sustainable warmth.
Stout stone chimneys rising from curved rooflines become architectural focal points that enhance the storybook quality. Modern versions incorporate efficient wood-burning technology with traditional aesthetics. The hearth’s placement often influences the entire home’s layout, creating zones that radiate outward from this central warming element.
9. Eco-Friendly Earthen Homes
Cob, rammed earth, and adobe construction methods create walls that seem to grow from the ground itself. These ancient building techniques use minimal processed materials while providing exceptional insulation properties. The thick earthen walls maintain steady indoor temperatures regardless of outside conditions.
Their organic curves and imperfections give each home unique character impossible to replicate with manufactured materials. These structures literally come from the land they stand on, creating a connection to place that conventional construction simply cannot match.
10. Small Cottage Retreats
Compact hobbit-inspired cottages embrace the philosophy that smaller spaces foster greater connection. Their reduced footprints require thoughtful design where every nook serves multiple purposes.
Built-in furniture and storage solutions maximize usable space while creating that snug hobbit atmosphere. The limited square footage encourages outdoor living, with gardens and patios becoming natural extensions of the interior. These modest dwellings often cost substantially less to build and maintain than conventional homes.
11. Fairy-Tale Inspired Cabins
Asymmetrical rooflines and playfully uneven proportions give these homes their storybook quality. Deliberately avoiding perfect symmetry creates visual interest while echoing the organic imperfections found in nature.
Whimsical details like crooked chimneys or slightly tilted windows add personality without sacrificing function. These architectural “imperfections” actually make spaces feel more human and lived-in. The resulting homes are designed with irregular, hand-finished details.
12. Storybook-Style Garden Homes
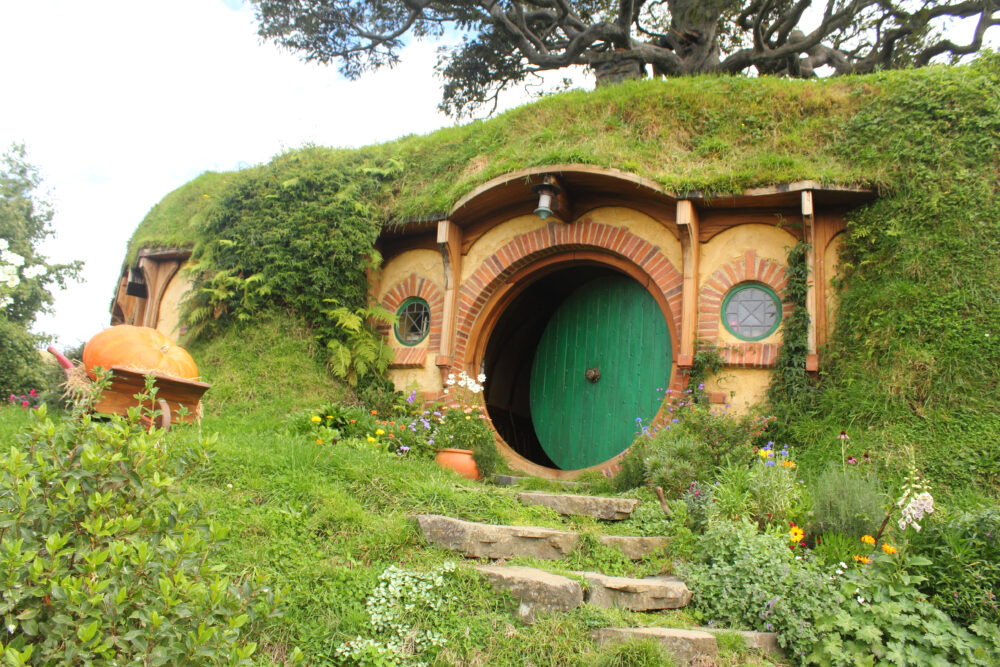
Gardens integrated directly into the architecture blur the line between dwelling and landscape. Living walls where vines and flowering plants climb trellises built into the home’s structure create ever-changing facades.
Window boxes and built-in planters bring greenery right up to living spaces. The resulting symbiosis benefits both the structure and the plants – the building provides support while the vegetation offers shade, insulation, and natural beauty. These homes literally grow more beautiful with each passing season.
13. Homes With Natural Landscaping
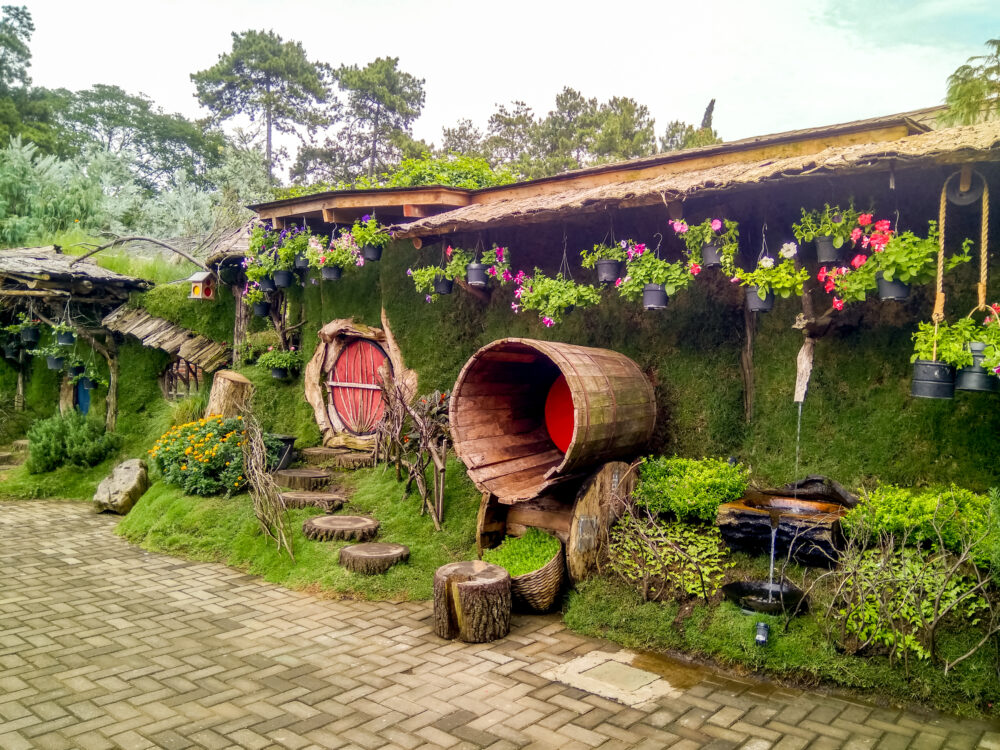
Native plantings surrounding hobbit-style homes create seamless transitions between architecture and environment. Unlike formal gardens, these landscapes evolve with minimal intervention, becoming more established and beautiful over time.
Strategic placement of trees provides natural temperature control through seasonal shading. Meandering paths of local stone lead visitors on journeys of discovery rather than direct routes. The resulting ecosystem supports local wildlife while requiring far less maintenance and resources than conventional landscaping.
14. Off-Grid Hobbit-Style Retreats
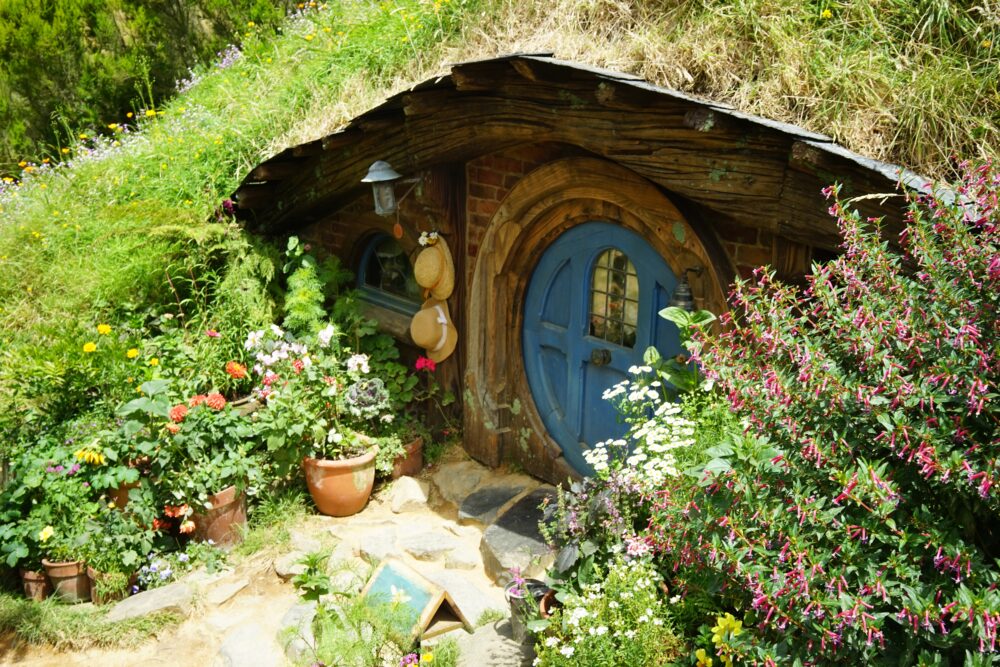
Self-sufficient hobbit homes embrace renewable energy and water harvesting systems that free them from utility connections. Solar panels integrated into south-facing aspects or nearby ground mounts provide electricity while maintaining aesthetic harmony.
Rainwater collection systems feed gardens and, when properly filtered, supply household needs. Composting toilets complete the sustainability loop. These homes demonstrate how cutting-edge sustainability can pair beautifully with ancient aesthetic sensibilities, creating dwellings that combine traditional building methods with modern technology.

