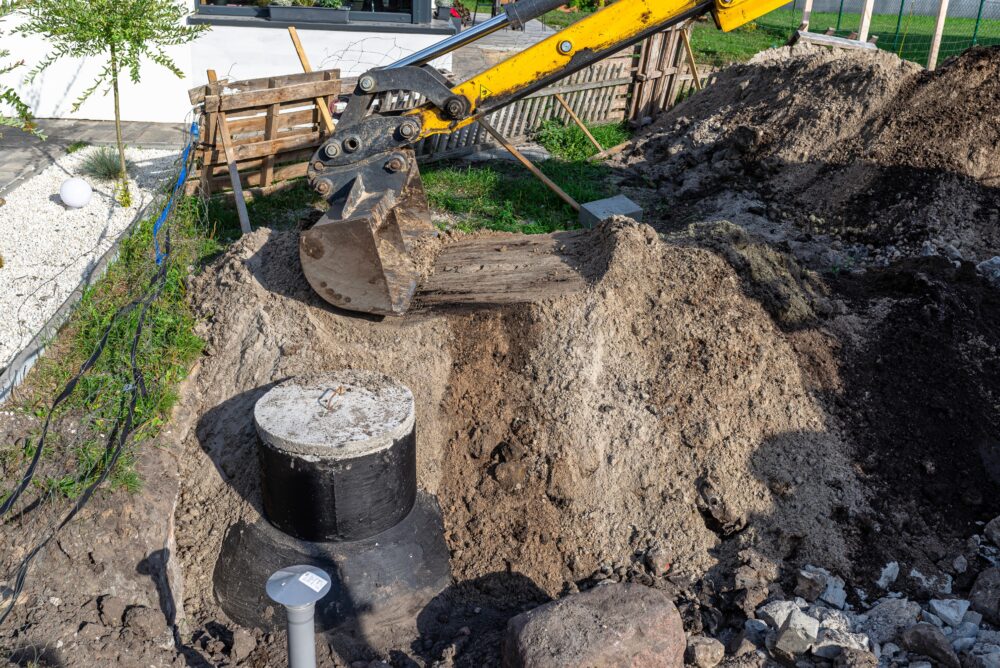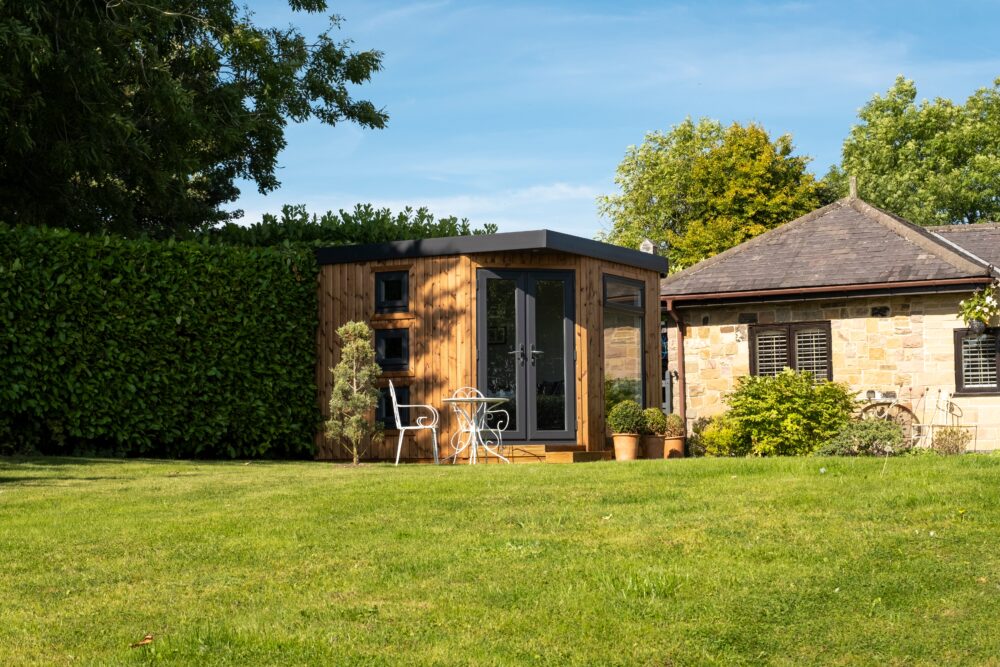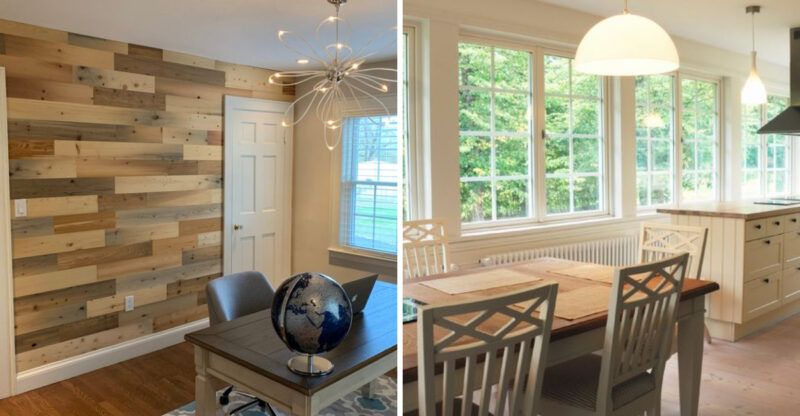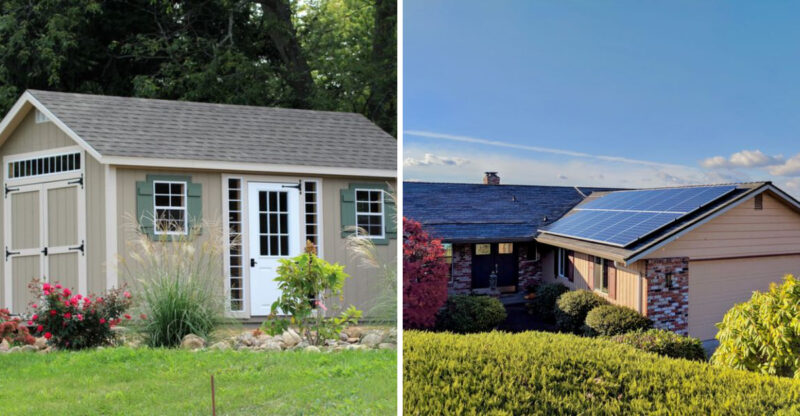19 Home Features That Might Require Permits In Suburban Neighborhoods

Adding new features to your home can increase its value and enjoyment, but many homeowners don’t realize how many projects require official permission. Building permits ensure safety standards are met and your improvements comply with local regulations.
Before starting any project, check whether these common home features may need approval from your local building department.
This article provides general information about home features that may require permits in suburban neighborhoods. Regulations vary by location, and requirements can change over time. Always check with your local building department or relevant authorities before starting any project.
1. Room Additions
Adding extra living space can improve your home’s functionality, but most areas require permits before construction begins. Most municipalities view this as a major structural change requiring thorough review.
The permit process examines foundation requirements, electrical connections, and whether the addition meets setback requirements from property lines. Skipping this step may result in fines or mandatory removal of unpermitted work.
2. Garage Conversions

Turning your garage into living space seems straightforward but involves complex regulatory considerations. Permits ensure proper insulation, ventilation, and safe exits are incorporated into your new room.
Converting without permission might create an illegal dwelling that insurance won’t cover. Local zoning laws may also require you maintain a certain number of parking spaces, making some conversions impossible without variances.
3. Decks And Patios
Outdoor living spaces enhance your property, but elevated decks typically require permits due to safety concerns. Even ground-level patios might need approval if they exceed certain size thresholds or alter drainage patterns.
The permitting process verifies your deck can support intended loads safely. Railings, stairs, and attachment methods to your home all face scrutiny to prevent dangerous failures.
4. Fences Over Height Limits
Neighborhood privacy comes at a regulatory cost when fence height exceeds local limits. Most areas allow fences up to six feet in backyards without permits, but front yard restrictions are typically stricter.
Taller fences often require special permission through variance applications. Corner lots face additional scrutiny as high fences might block visibility for drivers. The material choice sometimes factors into permit requirements too.
5. Driveway Expansions
Widening your driveway may appear simple, but many localities regulate how much of your front yard can be paved. This stems from concerns about neighborhood appearance and proper stormwater drainage.
Permits for driveway work often involve evaluations of water runoff patterns. Some areas require permeable materials for larger driveways to prevent flooding issues. Curb cuts for new access points almost always need official approval.
6. Swimming Pools And Hot Tubs
Backyard oases almost universally require permits due to safety and structural concerns. In-ground pools involve significant excavation that could affect neighboring properties or utility lines.
Permits ensure proper electrical safety, adequate fencing to prevent accidental drownings, and appropriate setbacks from property lines. Even above-ground pools often need permits when they exceed certain depths or diameters.
7. Sheds And Outbuildings
Garden sheds and detached structures often fly under the radar, but many jurisdictions require permits for buildings exceeding certain sizes. In many areas, structures under 120 square feet may be exempt, though regulations vary.
Placement matters too – most areas mandate minimum distances from property lines and other buildings. Electrical connections to outbuildings almost always need permits regardless of the structure’s size.
8. Basement Finishing
Transforming unfinished basement space involves multiple systems requiring inspection. Permits ensure proper egress windows for emergency escape, adequate ceiling heights, and moisture control measures.
Finishing work often includes electrical additions, which need safety verification. Some areas have special requirements for basements due to flooding risks or radon concerns. Unpermitted basement rooms might not count toward your home’s official square footage when selling.
9. Roof Replacements
Swapping old shingles for new ones typically requires permits in most suburban areas. This requirement helps ensure proper materials and installation techniques that meet local wind and weather resistance standards.
The permitting process often includes structural evaluation if you’re changing roofing materials. For example, switching from asphalt to heavier tile might require additional support. Some historic districts have specific requirements for maintaining neighborhood character.
10. Solar Panel Installations
Renewable energy upgrades generally need permits despite their environmental benefits. Structural evaluations ensure your roof can handle the additional weight of panels and mounting hardware.
Electrical permits verify safe connection to your home’s system and proper integration with the power grid. Some homeowners associations have additional requirements regarding panel placement and visibility from the street, though many states now limit HOA restrictions on solar installations.
11. Retaining Walls
Landscaping features that hold back soil require careful engineering, especially when they exceed certain heights. Most jurisdictions require permits for retaining walls over 3-4 feet tall.
The permitting process evaluates drainage provisions and structural stability. Improperly built retaining walls can fail, leading to property damage or safety hazards. Walls near property lines face additional scrutiny due to potential impacts on neighboring land.
12. Major Plumbing Work
Replacing pipes or adding new fixtures often triggers permit requirements to ensure safe water supply and proper waste disposal. Moving plumbing fixtures to new locations almost always needs official approval.
The permitting process verifies appropriate pipe sizing, proper venting, and backflow prevention. Gas line work for water heaters or other appliances faces particularly strict scrutiny due to explosion risks. Unpermitted plumbing can lead to contaminated water or sewage problems.
13. Electrical System Upgrades
Upgrading your electrical panel or adding significant new circuits requires permits in virtually every jurisdiction. This oversight prevents fire hazards and ensures your home can safely handle increased power demands.
Inspectors verify proper wire sizing, grounding, and circuit protection. Some projects trigger requirements to bring older systems up to current code standards. Working without permits on electrical systems can invalidate insurance coverage if problems occur later.
14. HVAC Installations Or Replacements
New heating and cooling systems require permits to verify proper sizing, installation, and energy efficiency. This oversight ensures systems work correctly and don’t create safety hazards.
Inspectors check refrigerant lines, electrical connections, and ventilation requirements. Gas-fired systems face additional scrutiny regarding combustion air and exhaust venting. Some areas now have minimum efficiency standards that must be met when replacing older equipment.
15. Window And Door Enlargements
Changing the size of openings in exterior walls affects your home’s structural integrity. When enlarging windows or doors, permits ensure proper support above the opening through appropriate headers.
These projects often involve load-bearing considerations that require engineering review. Energy code compliance also comes into play, with requirements for specific insulation values in new doors and windows. Historic districts may have additional restrictions on changing facade appearances.
16. Structural Changes To Load-Bearing Walls
Creating open floor plans by removing walls requires careful evaluation of structural impacts. Permits ensure proper support systems replace the load-bearing function of removed walls.
Engineering calculations determine appropriate beam sizes and support column placement. Improper modifications can lead to structural instability, including uneven floors or damaged ceilings. This type of work typically requires professional design input before permits are issued.
17. Septic System Installations Or Repairs

Underground waste management systems face rigorous permitting requirements to protect groundwater and public health. New installations require soil testing to ensure proper filtration capabilities.
Permits verify appropriate sizing based on household occupancy and water usage patterns. Repairs to existing systems often need permits too, especially when components are being replaced rather than simply cleaned. Failed septic systems can create expensive environmental hazards requiring extensive remediation.
18. Accessory Dwelling Units (ADUs)

Backyard cottages, garage apartments, and basement suites require comprehensive permitting as they create separate living spaces. Many jurisdictions have recently updated regulations to encourage these housing options.
Permits ensure proper utilities, fire safety features, and compliance with zoning density requirements. Some areas restrict kitchen facilities or require dedicated parking spaces. The approval process often involves multiple departments reviewing different aspects of the project.
19. Home-Based Business Renovations
Converting residential space for commercial use typically requires both building permits and zoning approvals. Requirements vary widely depending on the business type and customer traffic expected.
Permits ensure spaces meet accessibility standards and have appropriate fire safety features. Some businesses trigger parking requirements or restrictions on signage. Home occupations with specialized equipment might need electrical upgrades that require separate permits.






