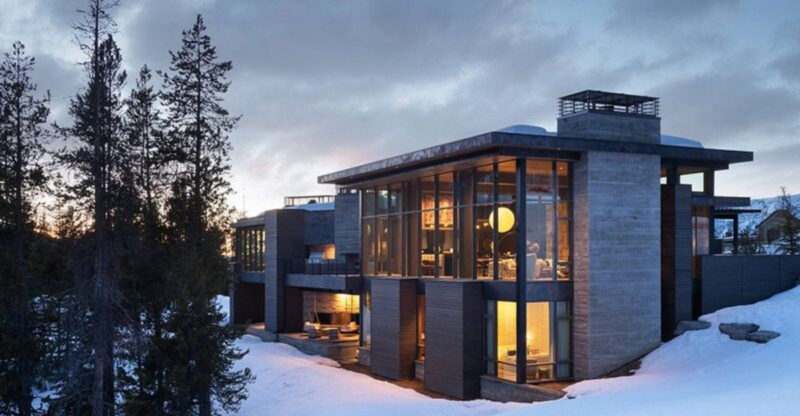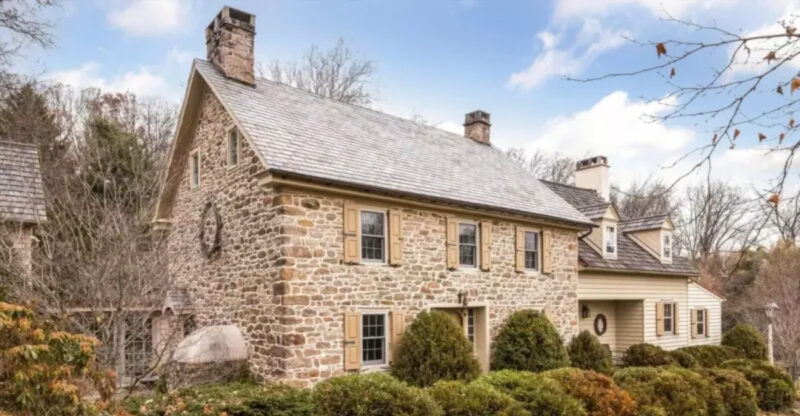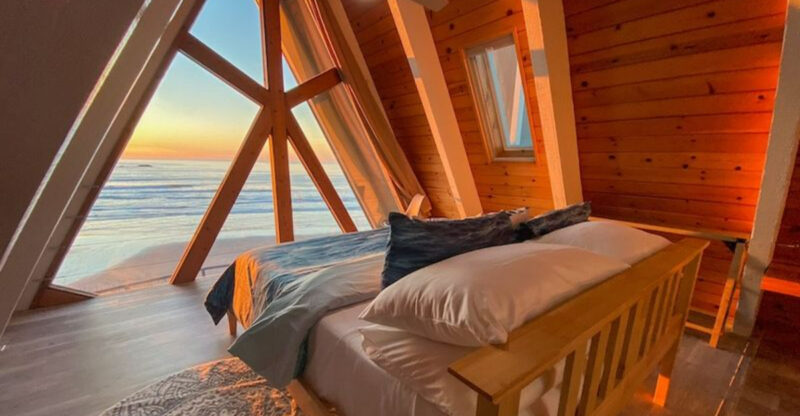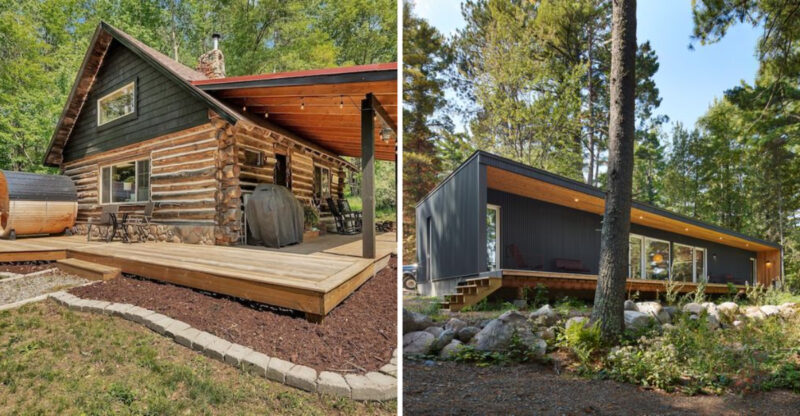I Found 10 Spacious Tiny Homes You’ll Want Plus 5 That Are Totally Unique
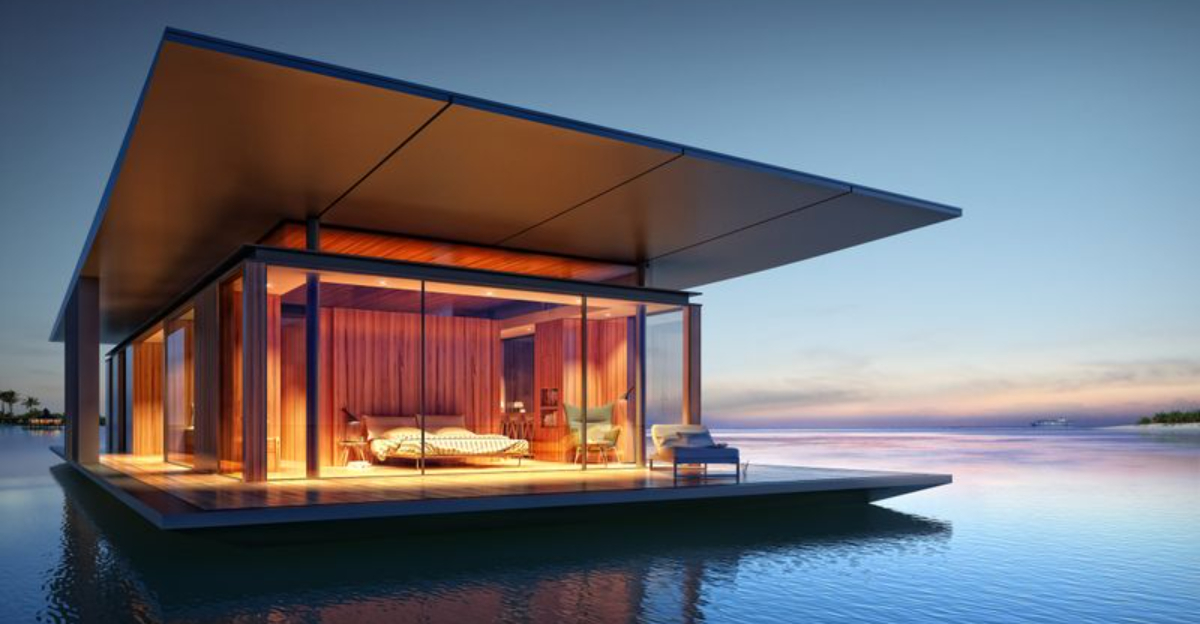
Tiny homes have revolutionized how we think about living spaces, proving that less square footage doesn’t mean sacrificing comfort or style.
I’ve spent months exploring the tiny house movement, discovering homes that maximize every inch while still feeling open and airy.
From cleverly designed farmhouses to floating water retreats, these 15 tiny homes showcase the incredible innovation happening in small-space living.
1. Modern Farmhouse Tiny
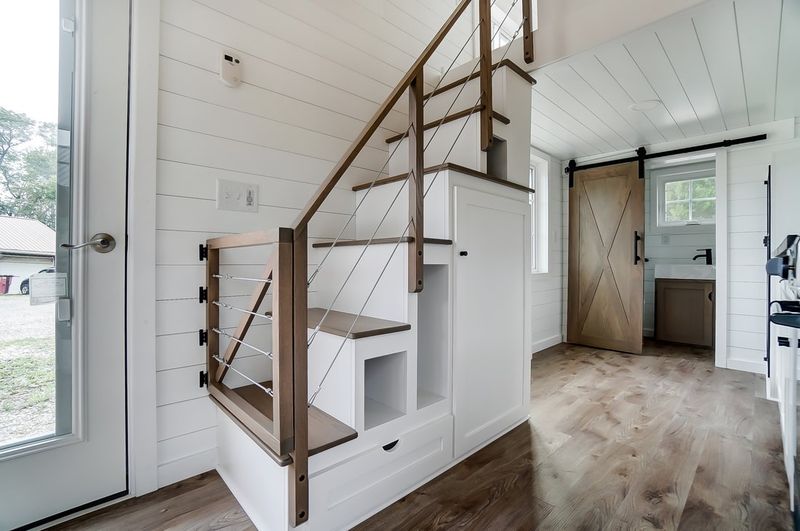
Walking into this modern farmhouse tiny home feels like entering a much larger space. Vaulted ceilings create an immediate sense of openness, while shiplap walls painted in crisp white reflect natural light throughout the interior.
The kitchen features a full-size farmhouse sink and butcher block countertops that extend to create a dining area. What surprised me most was the clever storage solutions – stairs to the loft double as drawers, and built-in shelving lines the walls without making the space feel cluttered.
A sliding barn door separates the bathroom, saving precious square footage. The sleeping loft accommodates a queen-sized bed, with windows positioned to catch the morning light and create cross-ventilation.
2. Scandinavian Style Cabin
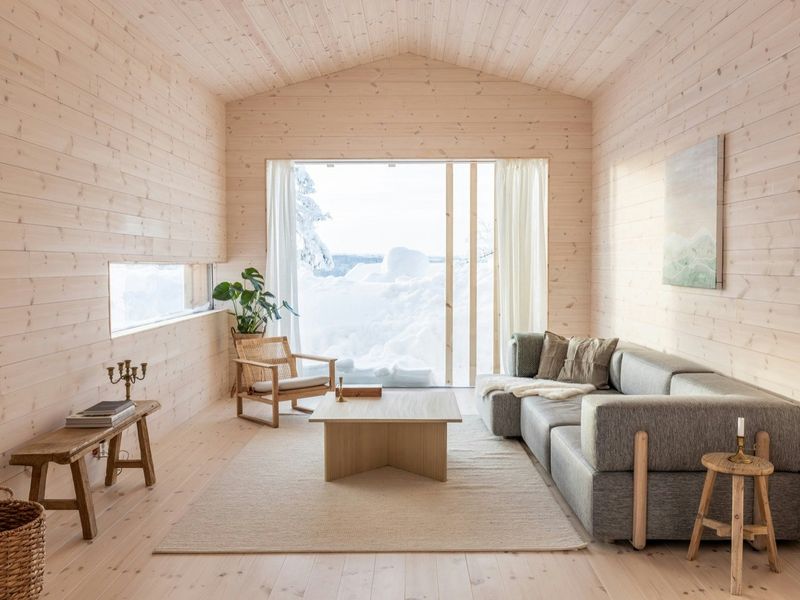
Simplicity defines this Scandinavian-inspired tiny home, where clean lines and a monochromatic color palette create a sense of calm. Natural wood accents warm up the predominantly white interior, while large windows blur the boundary between inside and outside.
The living area transforms effortlessly – a minimalist sofa converts to a guest bed, and the coffee table rises to dining height. I love how the kitchen, though compact, includes everything needed for serious cooking with its induction cooktop and slim refrigerator.
Smart technology is integrated throughout, controlling everything from lighting to temperature. The bathroom features a walk-in shower with rainfall head, proving luxury doesn’t require massive square footage.
3. Coastal Cottage Tiny
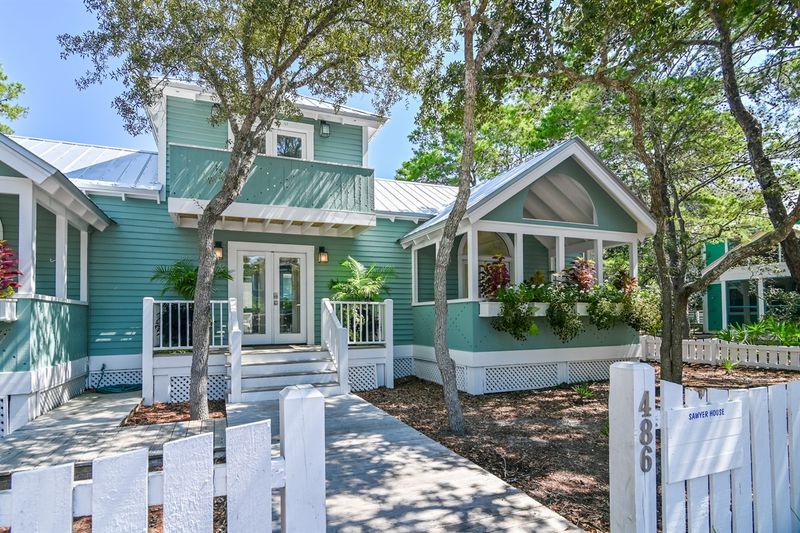
Sea breezes seem to flow through this coastal-inspired tiny home, even when you’re miles from shore. Weathered wood planks in varying shades of blue and white create the perfect beachside aesthetic, while nautical accents add authentic character without becoming kitschy.
The kitchen’s open shelving displays coastal-colored dishware, doubling as practical storage and decor. Beneath the main floor, pull-out drawers conceal seasonal items and extra supplies. The sleeping area features a built-in platform bed with drawers underneath and a window perfectly positioned for stargazing.
My favorite feature is the fold-down porch that extends the living space outdoors, complete with string lights for evening ambiance. This home proves coastal living doesn’t require a mansion on the beach.
4. Rustic Log Tiny Home
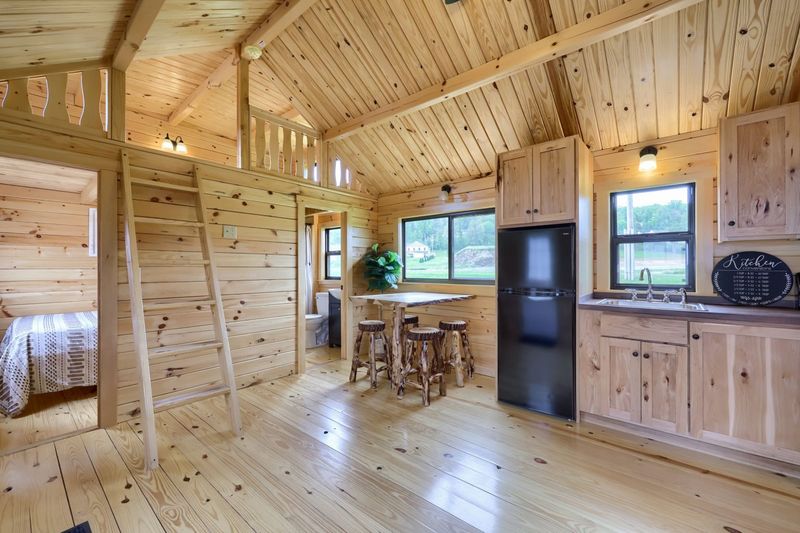
Stepping into this rustic log tiny home transports you to a mountain retreat, regardless of its actual location. Hand-hewn logs create a warm, insulated shell that maintains temperature efficiently in any season. The centerpiece is a small wood-burning stove that heats the entire space while adding undeniable charm.
Though rustic in appearance, modern amenities abound. The kitchen includes energy-efficient appliances tucked behind custom cabinetry that matches the log aesthetic. What makes this home feel spacious is its thoughtful layout – a main floor bedroom eliminates the need for climbing to a loft.
Oversized windows frame nature like living artwork, bringing the outdoors inside. The covered porch extends the living space, offering a sheltered spot to enjoy morning coffee regardless of weather.
5. Minimalist Glass House
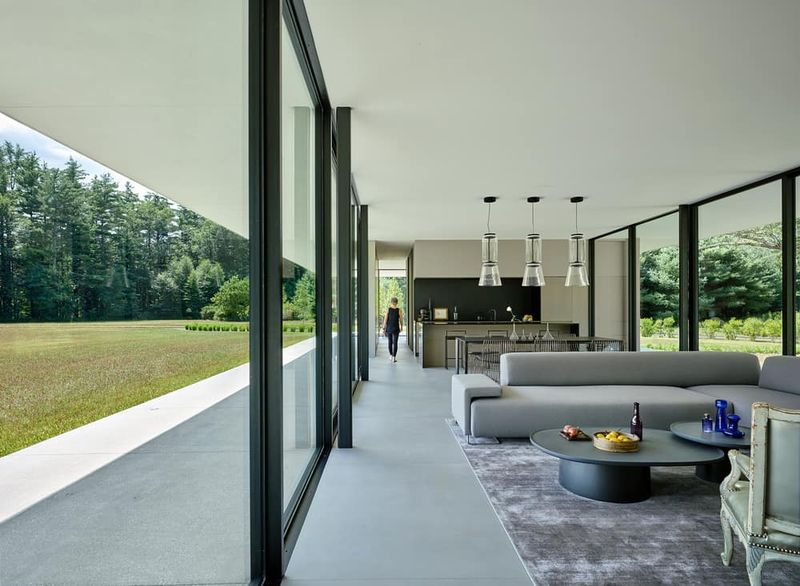
Boundaries between inside and outside disappear in this stunning glass tiny home. Floor-to-ceiling windows on three sides create the illusion of living directly in nature, while strategic privacy film and curtains provide seclusion when needed.
The interior embraces minimalism with low-profile furniture in neutral tones that doesn’t compete with the views. Storage is completely hidden what looks like solid walls actually conceal pull-out cabinets and drawers. The kitchen consists of a single streamlined counter with induction cooktop that virtually disappears when not in use.
Heating and cooling concerns are addressed through smart glass technology that tints automatically based on temperature and sunlight. Despite its transparent nature, this home feels private and protected while maintaining a connection to the surrounding landscape.
6. Boho Chic Tiny House
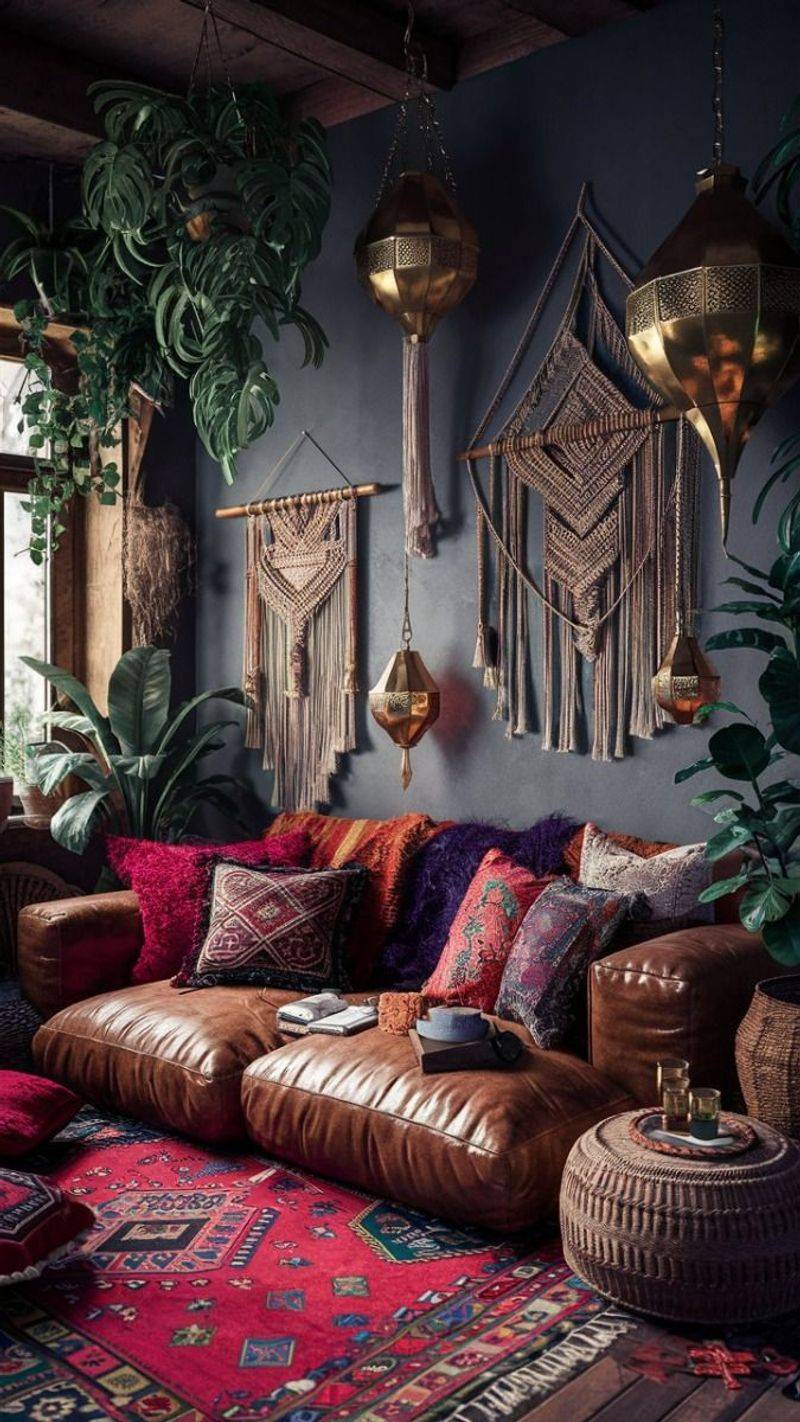
Color and texture bring this boho tiny home to life! Macramé wall hangings, layered rugs, and an abundance of plants create a space that feels both cozy and expansive. Unlike many tiny homes that stick to neutral palettes, this one embraces rich jewel tones that somehow make the space feel larger.
The living area features a built-in daybed covered in vibrant pillows that doubles as guest sleeping space. Instead of upper cabinets, the kitchen uses a combination of open shelving and hanging storage for cookware, creating visual interest. My favorite feature is the bathroom’s pebble floor shower that feels like a spa experience.
A sliding glass door opens to a small deck outfitted with floor cushions and a low table, perfect for morning yoga or evening gatherings. This home proves tiny living can be both functional and full of personality.
7. Industrial Loft Tiny
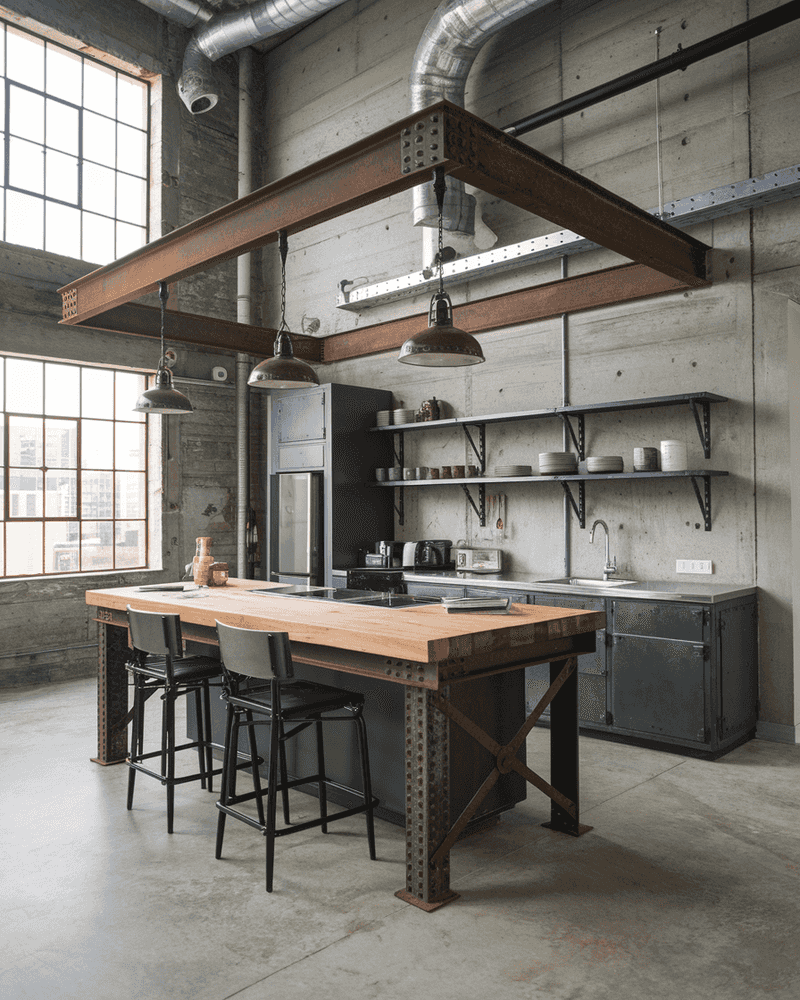
Raw materials take center stage in this industrial-inspired tiny home that feels like a downtown loft scaled down to perfection. Exposed metal beams, concrete countertops, and reclaimed wood flooring create an urban aesthetic that’s surprisingly warm.
The kitchen features open pipe shelving and stainless steel appliances that complement the industrial vibe. What makes this space feel enormous is the 13-foot ceiling height and a sleeping loft set back farther than typical designs, creating a true great room effect below. Edison bulb lighting on adjustable tracks provides customizable illumination for different activities.
A rolling ladder provides access to the loft while doubling as a flexible storage solution. The bathroom continues the industrial theme with a concrete shower and metal vessel sink, proving utilitarian materials can create spaces that feel both stylish and substantial.
8. Country Charm Cabin
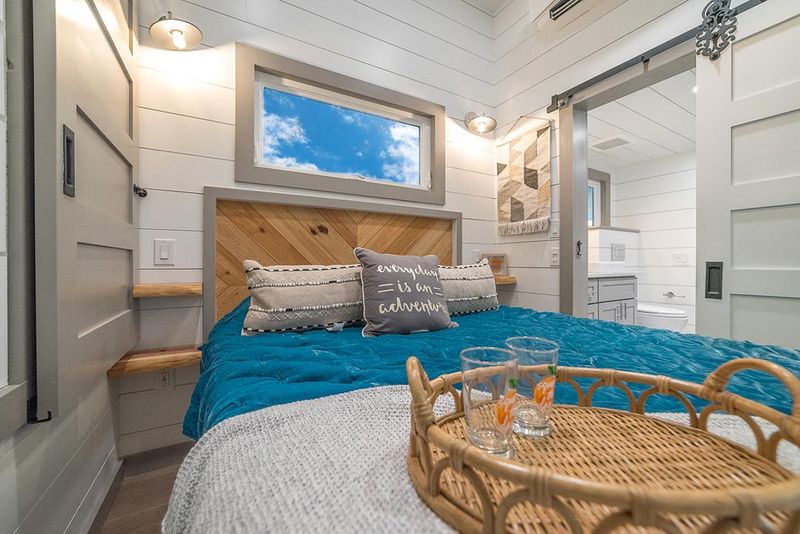
Nostalgia fills every corner of this country-style tiny cabin, where vintage finds mix seamlessly with modern necessities. Antique windows salvaged from an old farmhouse allow natural light to flood the space while adding instant character and history.
The kitchen features a vintage porcelain sink and retro-style appliances that look old but function with modern efficiency. Storage is abundant thanks to a pantry wall with sliding barn door and under-bench seating that lifts to reveal hidden compartments. Instead of a traditional loft, this home features a first-floor bedroom nook with a curtain that can be drawn for privacy.
Outside, a wrap-around porch nearly doubles the living space, with a porch swing and potting bench for gardening enthusiasts. This home proves that downsizing doesn’t mean giving up the comforts of country living.
9. Contemporary Urban Tiny
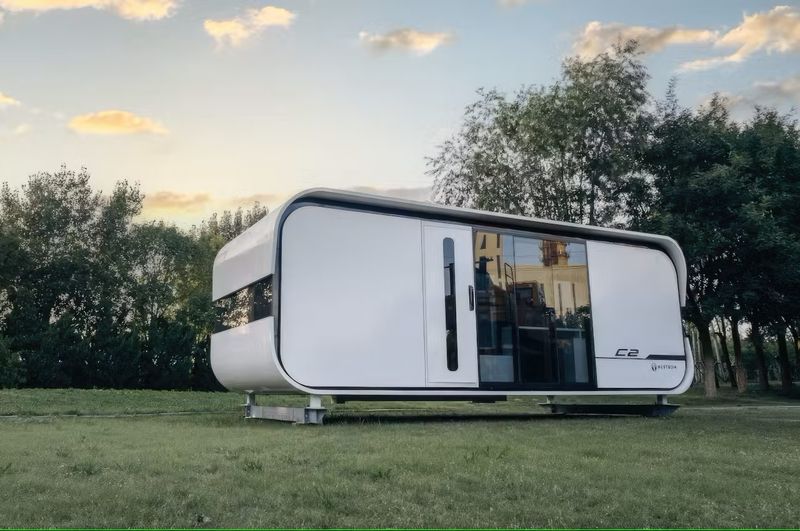
City living inspires this ultra-modern tiny home designed for urban lots or rooftop installations. The exterior’s clean lines and metal cladding make a bold architectural statement, while inside, multi-functional spaces adapt to changing needs throughout the day.
The living area transforms from workspace to dining room to entertainment zone with modular furniture on wheels. Hidden tech is integrated throughout a television emerges from a cabinet, wireless charging is built into surfaces, and lighting adjusts automatically based on time of day. The kitchen packs full functionality into a single wall with appliances concealed behind sleek panels.
Floor-to-ceiling windows maximize natural light while motorized blinds provide privacy at the touch of a button. This home demonstrates how urban tiny living can feel sophisticated and spacious through thoughtful technology integration.
10. Mountain View Retreat
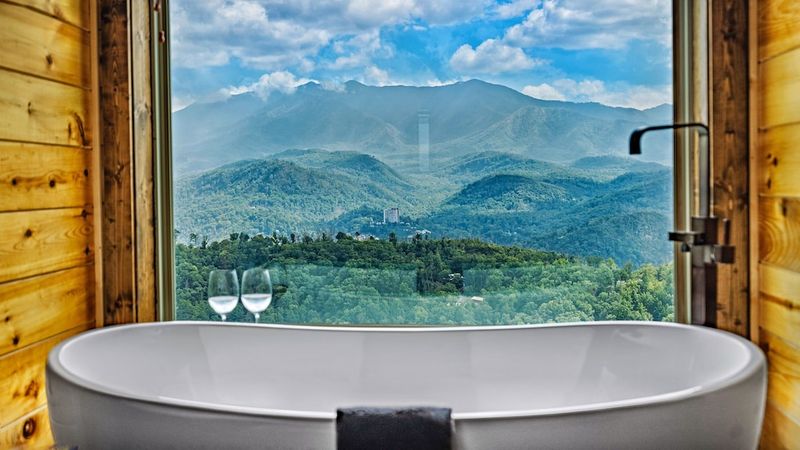
Panoramic views take priority in this tiny home designed specifically for scenic mountain locations. Three walls feature expansive windows strategically placed to capture different angles of the surrounding landscape, creating a stunning natural backdrop for daily living.
The interior takes inspiration from alpine cabins with timber frame construction and a stone-clad fireplace that serves as both heating source and visual anchor. The kitchen island doubles as dining space, with stools that tuck completely underneath when not in use. A clever split-level design creates separate zones without walls, maintaining the open feeling.
My favorite feature is the outdoor soaking tub positioned on a private deck for stargazing. The sleeping loft includes a skylight directly above the bed for mountain views even while lying down, proving this tiny home maximizes both space and scenery.
11. Treehouse Tiny Home
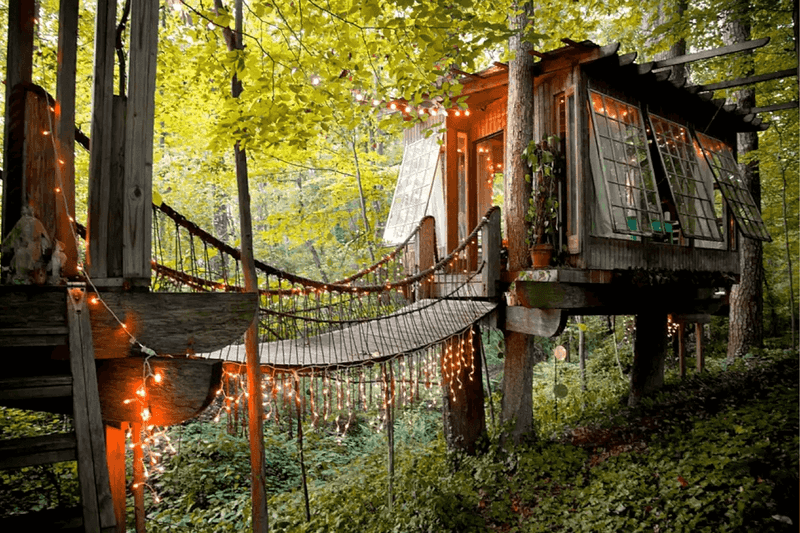
Childhood dreams meet adult sophistication in this elevated tiny home built around mature trees. Unlike traditional treehouses, this structure uses support pillars with trees growing through strategic openings in the deck and roof, creating a magical integration with nature.
Inside, organic shapes replace standard straight lines curved walls follow the natural contours of the trees, while round windows frame foliage views. The interior palette draws from the surrounding forest with moss greens, bark browns, and leaf-inspired patterns. What makes this space unique is its multi-level design that follows the natural terrain of the supporting trees.
A rope bridge connects the main living space to a separate sleeping pod nestled among branches. The bathroom features a shower with a glass ceiling, creating the sensation of bathing outdoors while remaining protected from the elements.
12. Floating Tiny House
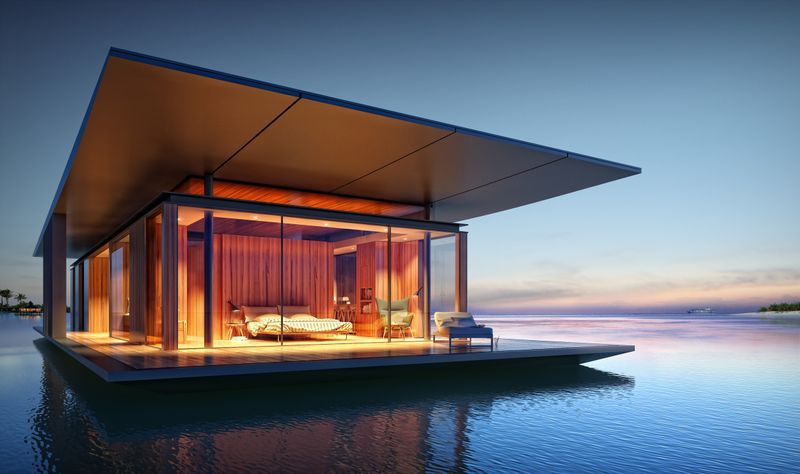
Life on water becomes a reality in this floating tiny home that combines the best of houseboats and modern architecture. Built on a specially designed pontoon foundation, this home remains remarkably stable even in moving water, while floor-to-ceiling windows create breathtaking water-level views.
The interior maximizes the connection to water with a glass floor section in the living area, allowing glimpses of marine life below. Space-saving solutions abound – the dining table descends from the ceiling when needed, and the kitchen features magnetic knife strips and hanging storage to free up counter space.
The bedroom sits at the water’s edge with windows positioned just above the waterline, creating the illusion of floating directly on the surface. A rooftop deck doubles the living space, providing panoramic views and a perfect spot for sunrise yoga or sunset gatherings.
13. A-Frame Glass Cabin
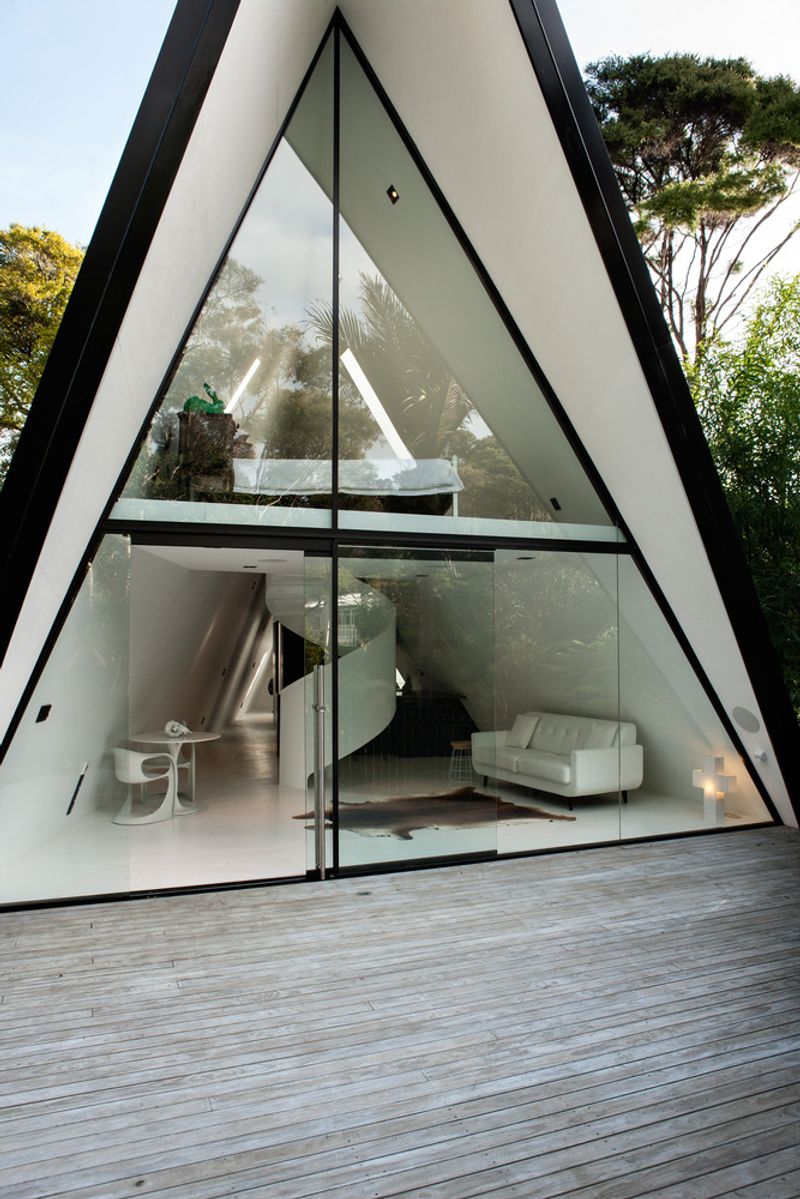
Traditional A-frame architecture gets a transparent makeover in this striking tiny home where the entire front and back walls are glass. The dramatic triangular structure creates soaring interior height while the transparent ends flood the space with natural light and frame views in two directions.
Inside, a mezzanine level stretches across the middle, accessed by a floating staircase that seems to disappear into the wall. The kitchen tucks neatly under the mezzanine, utilizing the lower ceiling height perfectly. What makes this design unique is how it plays with perspective the pointed ceiling draws the eye upward, creating the feeling of expansiveness despite the small footprint.
The bathroom features a skylight directly above the shower, bringing the outdoors in while maintaining complete privacy. This home proves that distinctive architecture can make tiny spaces feel extraordinary.
14. Converted School Bus
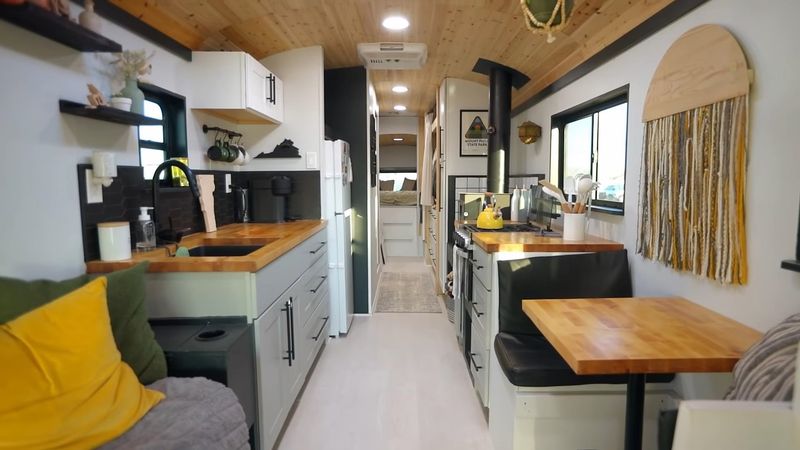
Yellow exterior gives way to stunning interior design in this transformed school bus that retains its iconic shape while creating a surprisingly spacious home. The conversion maintains the vehicle’s original windows, now fitted with insulated glass, creating a light-filled interior with views from every angle.
Unlike many bus conversions that feel cramped, this one removed several seats to create distinct zones – a full kitchen with apartment-sized appliances, a comfortable living area with built-in couch, and a bedroom with a queen mattress. The bathroom features a composting toilet and full shower with a clever water recycling system.
The roof has been raised six inches to allow for standing height throughout, while solar panels provide off-grid power capabilities. The driver’s area remains functional, allowing this tiny home to relocate whenever the mood strikes.
15. Dome-Shaped Tiny Home
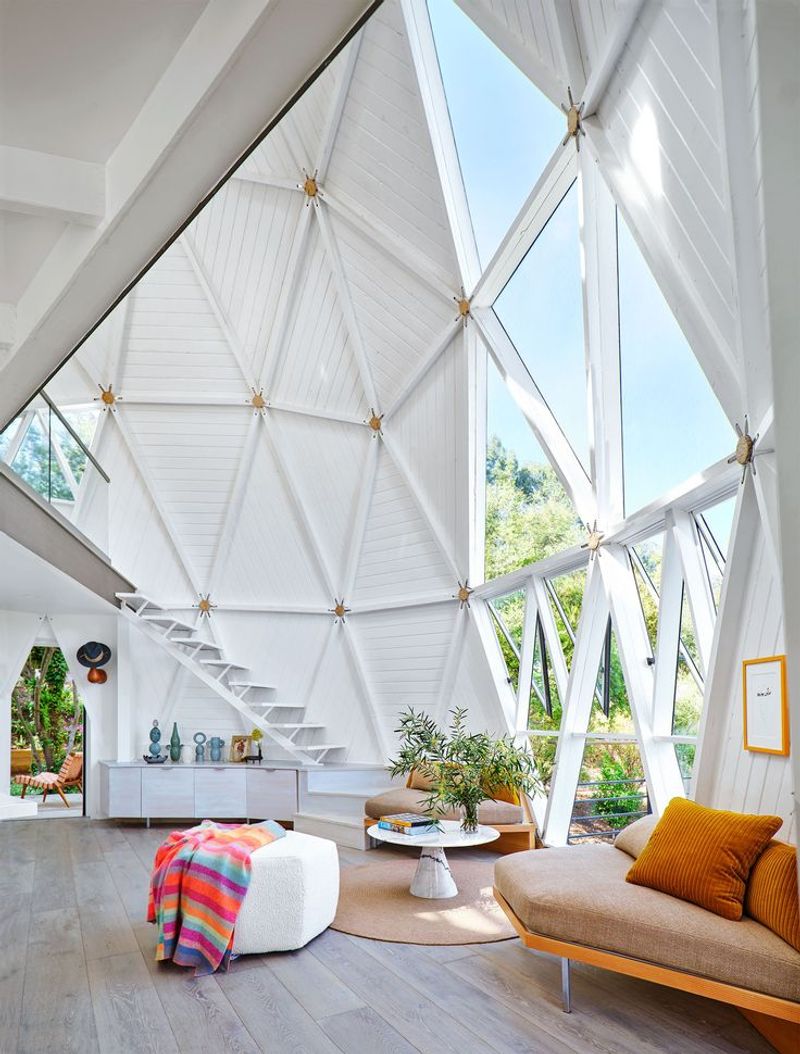
Mathematical precision creates extraordinary living space in this geodesic dome tiny home. The spherical structure maximizes interior volume while minimizing building materials, creating an open, airy space that feels much larger than its actual footprint.
Inside, the absence of traditional walls and corners creates a flowing layout where spaces blend together naturally. The kitchen occupies the center with a custom curved countertop that follows the dome’s contour. Triangular windows of varying sizes create a constellation-like pattern of natural light that changes throughout the day.
A suspended sleeping loft seems to float in the upper portion of the dome, accessible by a spiral staircase that doubles as a bookshelf. The bathroom is cleverly tucked into a curved wall section with a skylight that opens for ventilation. This home demonstrates how breaking free from conventional shapes creates extraordinary living spaces.

