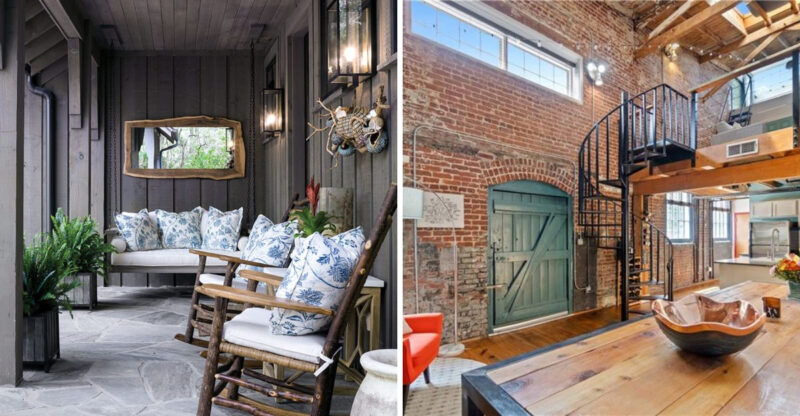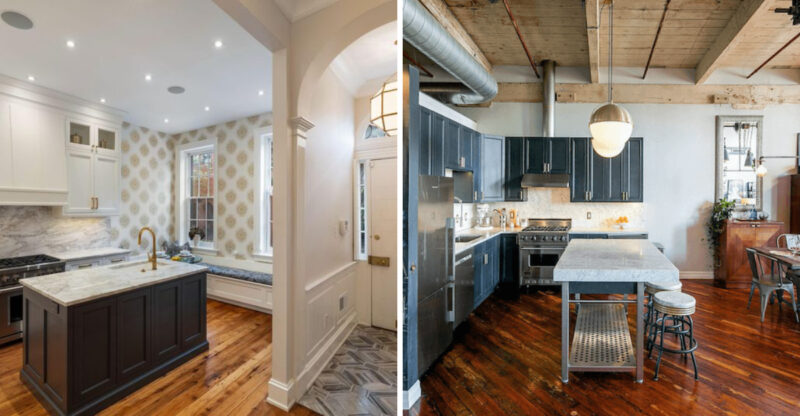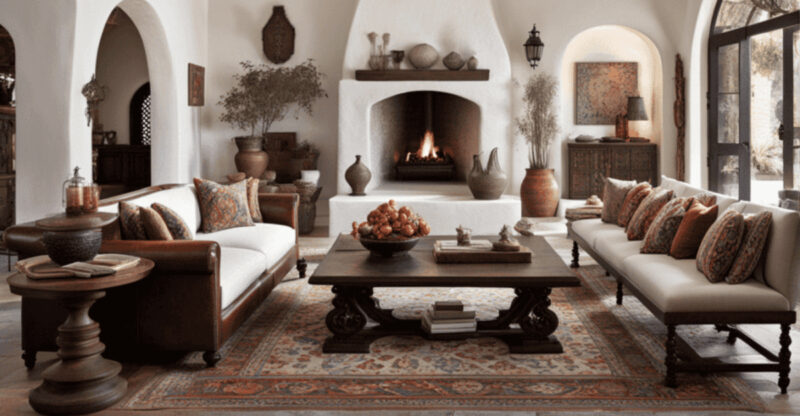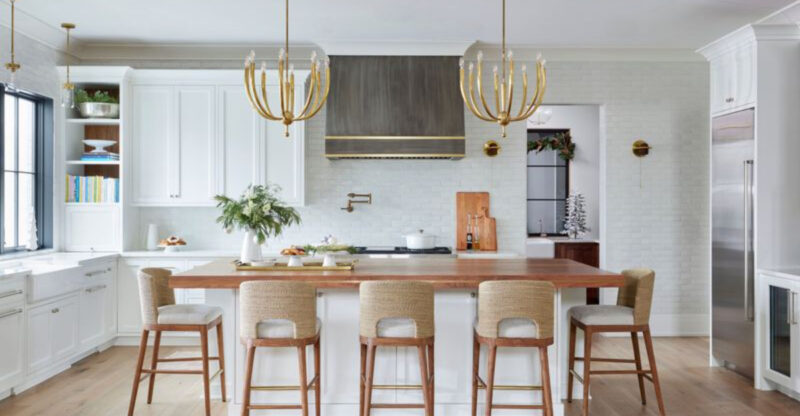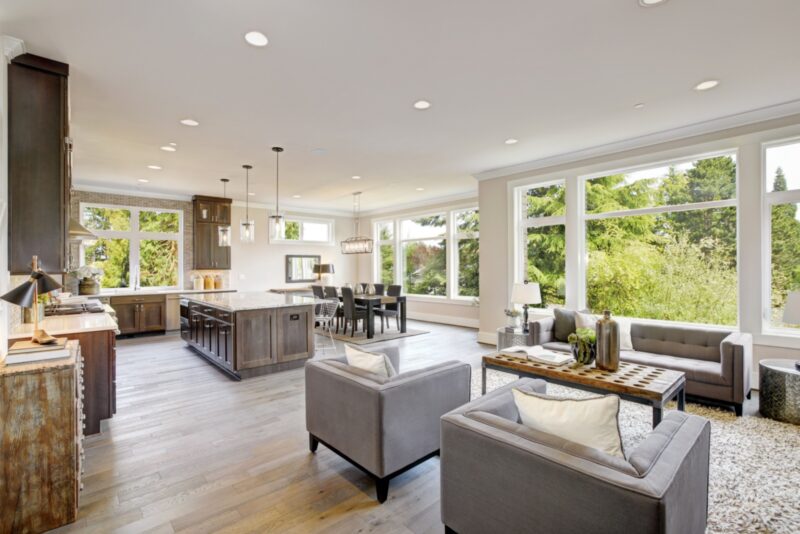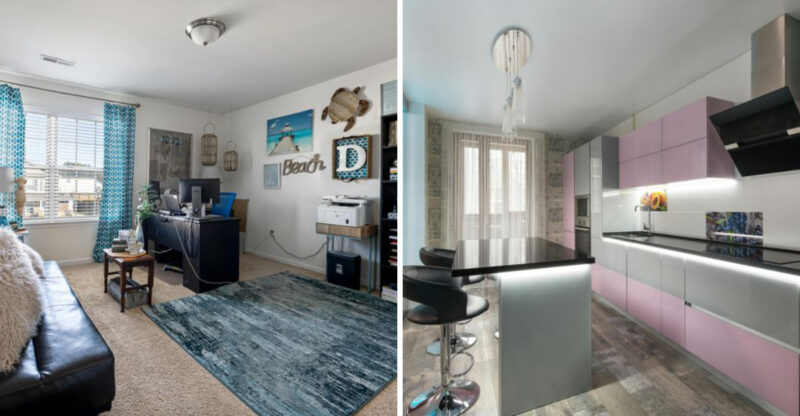16 Ideas That Could Help Your Tiny Bathroom Look Larger
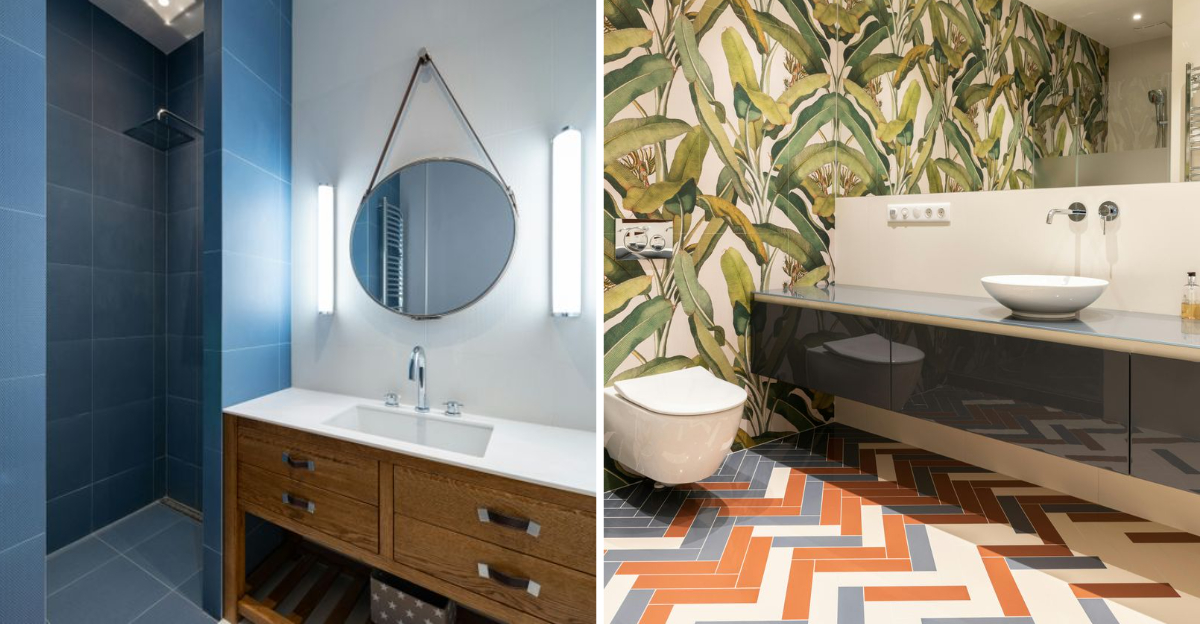
Struggling with a bathroom that feels more like a closet? Small bathrooms can be cramped and frustrating, especially during busy mornings.
The good news is that you don’t need to knock down walls to make the space feel larger. With clever design tricks and thoughtful choices, you can transform a tiny bathroom into one that feels surprisingly spacious and functional, though results may vary depending on your layout, fixtures, and available storage.
1. Use Light Wall Colors
Bright whites and soft pastels can instantly make your tiny bathroom feel twice as big. Dark colors tend to absorb light and make walls feel like they’re closing in on you, while lighter shades reflect light and create an airy atmosphere.
I recommend choosing cool tones like pale blue, soft gray, or crisp white for the best space-expanding effect. These colors bounce natural and artificial light around the room, blurring the boundaries of your walls.
If an all-white bathroom feels too clinical for your taste, add small pops of color through accessories like towels or small decorative items instead of committing to darker permanent fixtures.
2. Install a Large Mirror
Mirrors work like magic in tiny bathrooms by creating the illusion of doubled space. When strategically placed opposite a window, a large mirror reflects natural light throughout the room and makes the walls seem to disappear.
Consider installing a mirror that stretches across an entire wall rather than just above your sink. This dramatic approach tricks the eye into perceiving the room as continuing beyond its actual boundaries.
For an extra space-enhancing effect, try a frameless mirror design. Without bulky borders, these sleek mirrors blend seamlessly into your walls, maintaining that crucial sense of openness that makes small bathrooms feel less confining.
3. Opt for Floating Vanity
Floating vanities create visual breathing room by revealing the floor beneath, making your bathroom appear significantly larger. This clever design trick draws the eye to the continuous flooring, creating an uninterrupted line that extends throughout the space.
Wall-mounted sinks and vanities also free up valuable floor area for other necessities or simply to give you more room to move around. The extra inches of visible flooring make a surprising difference in how spacious the bathroom feels.
As an added bonus, cleaning becomes much easier when you can sweep or mop underneath furniture without obstacles. This practical advantage makes floating fixtures both a style and functionality win.
4. Keep Window Treatments Minimal
Heavy curtains and blinds steal precious light and visual space from tiny bathrooms. Instead, I recommend using frosted glass, simple roller shades, or light, sheer curtains that provide privacy without blocking natural light.
If privacy isn’t a major concern (perhaps your bathroom window faces a private yard), consider leaving windows completely bare to maximize the connection with the outdoors. This approach visually extends your bathroom beyond its physical walls.
When you do need coverage, choose treatments that can be fully opened during non-use times. The goal is to create a feeling of openness whenever possible while still having privacy options when needed.
5. Use Glass Shower Doors
Shower curtains create a visual barrier that chops up your bathroom, making it feel smaller than it actually is. Glass doors, on the other hand, allow your eye to travel the full dimensions of the room without interruption.
Clear, frameless glass shower enclosures are particularly effective at creating this seamless look. Without bulky metal frames or opaque materials, these sleek installations maintain the open feeling throughout your bathroom.
If completely clear glass feels too exposed for your comfort, consider frosted or textured glass options that still allow light to pass through while providing some privacy. Even partially obscured glass is vastly better than solid shower curtains for creating an expansive feel.
6. Install Recessed Lighting
Bulky light fixtures that hang down from the ceiling eat up valuable visual space in tiny bathrooms. Recessed lighting, however, tucks neatly into your ceiling, eliminating these visual obstacles while providing excellent illumination.
Strategic placement of multiple recessed lights eliminates shadows that can make a small space feel cave-like and cramped. I suggest installing them around the perimeter of your ceiling rather than just in the center.
For an even more spacious feel, consider adding recessed lighting in your shower area too. This creates a consistent lighting scheme throughout the bathroom, unifying the space and making it feel like one cohesive, larger room rather than several cramped zones.
7. Choose Small-Scale Fixtures
Oversized fixtures can overwhelm a tiny bathroom, making it feel even more cramped than it already is. Manufacturers now offer specially designed compact toilets, sinks, and tubs that provide full functionality in a fraction of the space.
Wall-hung toilets with hidden tanks save precious inches while creating a sleek, modern look. Corner sinks maximize awkward spaces that might otherwise go unused, freeing up the central floor area.
When shopping for fixtures, always measure carefully and bring your bathroom dimensions with you. What looks reasonably sized in a vast showroom can appear gigantic once installed in your small bathroom. The right proportions make all the difference between a bathroom that feels cramped and one that feels cozy yet spacious.
8. Keep Countertops Clear
Cluttered surfaces make even spacious bathrooms feel cramped and chaotic. In small bathrooms, this effect is magnified tenfold. The visual noise of toiletries, makeup, and appliances scattered across countertops creates a sense of confinement.
I recommend adopting a minimalist approach, keeping only your most essential daily items visible. Store everything else in cabinets, drawers, or dedicated organizers. When selecting what stays out, choose items with attractive packaging or transfer products into matching containers for a cohesive look.
This doesn’t mean your bathroom needs to feel sterile. A single small plant or decorative soap dispenser can add personality without contributing to clutter. The key is intentionality every item on display should earn its place through beauty or immediate necessity.
9. Use Vertical Storage
When floor space is limited, looking upward opens a world of storage possibilities. Tall, narrow cabinets and shelving units maximize your bathroom’s vertical space while minimizing their footprint on your precious floor area.
Over-the-toilet storage is particularly valuable in tiny bathrooms. These units take advantage of otherwise wasted space above your toilet, providing multiple shelves for towels, toiletries, and decorative items without consuming any additional floor space.
Wall-mounted storage baskets or magnetic strips can hold smaller items like bobby pins and tweezers that might otherwise clutter your countertops. By thinking vertically, you can keep everything you need within reach while maintaining that crucial open feeling that makes small bathrooms feel larger.
10. Choose Narrow Cabinets
Standard-depth bathroom cabinets often project unnecessarily far into small bathrooms, making navigation difficult. Shallow cabinets designed specifically for tight spaces provide adequate storage while maintaining precious floor area for movement.
Look for cabinets that are 12-16 inches deep rather than the standard 21-24 inches. These slimmer profiles can still accommodate most bathroom essentials while allowing more room to move around comfortably.
If custom cabinetry isn’t in your budget, consider repurposing furniture designed for narrow spaces in other rooms. A slim console table with baskets underneath or a narrow bookshelf can provide bathroom storage without the bulk of traditional bathroom cabinetry, creating a more open feeling in your tiny space.
11. Opt for Clear or Light-Colored Tiles
Dark, busy tile patterns can make small bathrooms feel like tiny caves. Light-colored tiles, particularly in larger formats, create an expansive feel by reflecting light and minimizing grout lines that tend to visually segment the space.
White subway tiles remain a classic choice for small bathrooms, but don’t overlook other light options like pale gray, soft beige, or gentle blue. These subtle colors add interest without overwhelming the space.
When installing tile, consider running it all the way to the ceiling in your shower area rather than stopping at a typical height. This vertical continuation draws the eye upward, emphasizing height rather than the limited square footage of your bathroom floor. The fewer visual stopping points, the larger your bathroom will appear.
12. Add Reflective Surfaces
Mirrors aren’t the only reflective surfaces that can make your bathroom appear larger. Glossy tiles, polished chrome fixtures, and glass accents all bounce light around the room, creating depth and brightness that combats the closed-in feeling of small spaces.
Consider installing a backsplash with glass mosaic tiles that catch and reflect light. Even small touches like metallic towel bars or glass shower shelves contribute to the overall reflective quality of the room.
If you’re feeling bold, mirrored cabinet fronts can dramatically enhance the space-expanding effect. While not for everyone, this dramatic approach effectively doubles the perceived size of your bathroom through reflection. Just be sure to balance these reflective elements with some matte surfaces to prevent an overly clinical or cold atmosphere.
13. Use Open Shelving Instead of Cabinets
Heavy cabinets can make tiny bathrooms feel top-heavy and confined. Open shelving offers a lighter alternative that provides necessary storage without visually weighing down your space.
The see-through nature of open shelving creates depth, allowing your eye to travel all the way to the wall rather than stopping at cabinet doors. This visual continuation makes your bathroom feel significantly more spacious than it actually is.
When styling open shelves, resist the urge to pack them full. Arrange items with plenty of breathing room between them, and consider using attractive containers like woven baskets or glass jars to corral smaller items. This approach gives you the storage you need while maintaining an organized, spacious appearance that makes your bathroom feel larger.
14. Hang Artwork Higher
Positioning artwork slightly higher than you typically would in other rooms creates an illusion of height in your bathroom. This simple adjustment draws the eye upward, emphasizing vertical space rather than limited horizontal dimensions.
Choose artwork with perspective or depth, like landscapes or abstract pieces with receding elements. These create a visual portal that seems to extend beyond your bathroom walls, much like a window would.
If your bathroom has particularly low ceilings, consider art with strong vertical elements or patterns that create upward movement. Tall, narrow pieces are especially effective for this purpose. Just be careful not to hang pieces so high that they look awkward or disconnected from the rest of your bathroom design.
15. Select Compact Toilet Models
Standard toilets can be space hogs in tiny bathrooms. Manufacturers now offer compact models specifically designed for small spaces, with shorter bowls that project less into the room while maintaining comfort.
Wall-hung toilets take space-saving even further by mounting the bowl on the wall and concealing the tank inside the wall cavity. This sleek design can save up to 10 inches of floor space compared to standard models, making a huge difference in bathroom maneuverability.
Corner toilets offer another space-saving solution by utilizing often wasted corner areas. These triangular-tank designs tuck neatly into corners, freeing up central floor space. When every square inch counts, these specialized toilet options can transform your bathroom’s functionality without sacrificing comfort.
16. Use Light-Colored Flooring
Dark floors create a heavy visual base that can make tiny bathrooms feel grounded and compressed. Light flooring, in contrast, opens up the space by reflecting more light and creating less contrast with the walls.
Large-format tiles or planks with minimal grout lines are particularly effective at creating a seamless, spacious feel. The fewer visual breaks in your flooring, the larger your bathroom will appear.
If you’re concerned about light floors showing dirt, consider options with subtle patterns or texture that provide some camouflage while maintaining an overall light appearance. Porcelain tiles that mimic light wood or marble offer this practical balance between brightness and practicality, helping your bathroom feel larger while still being family-friendly.

