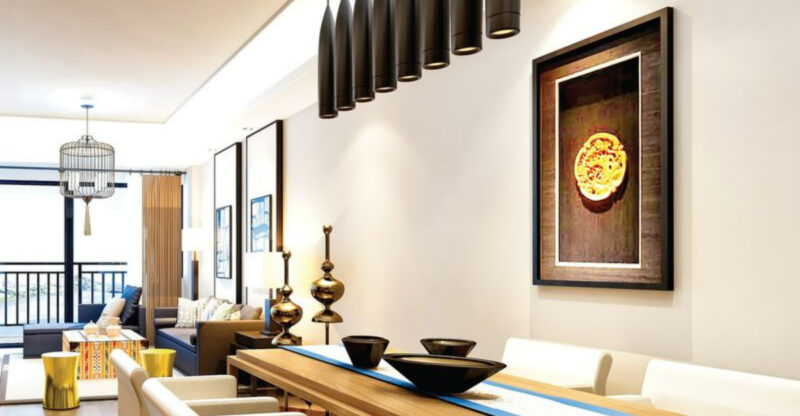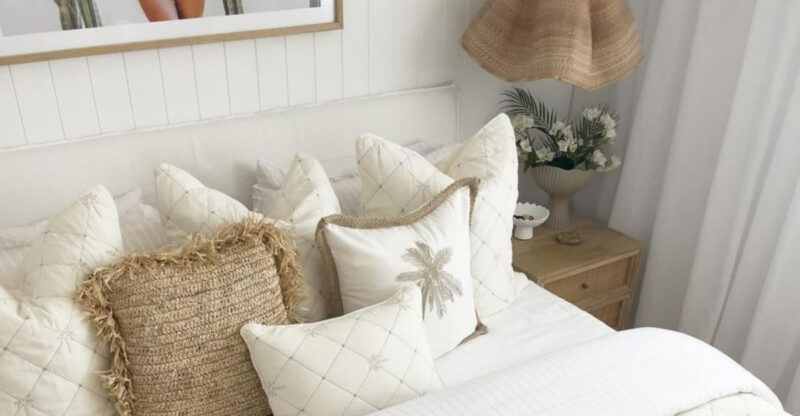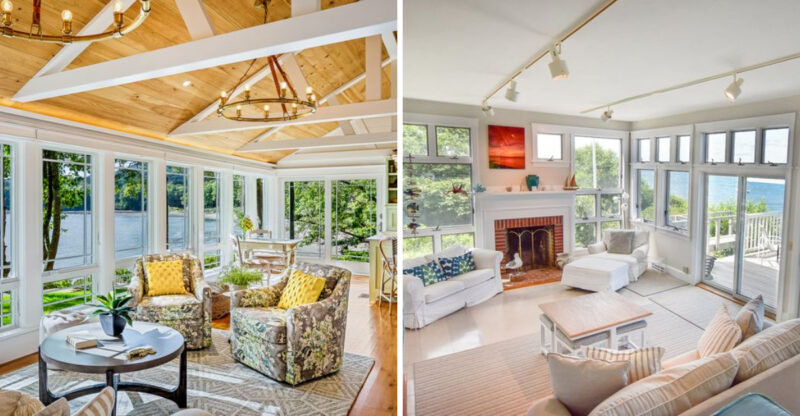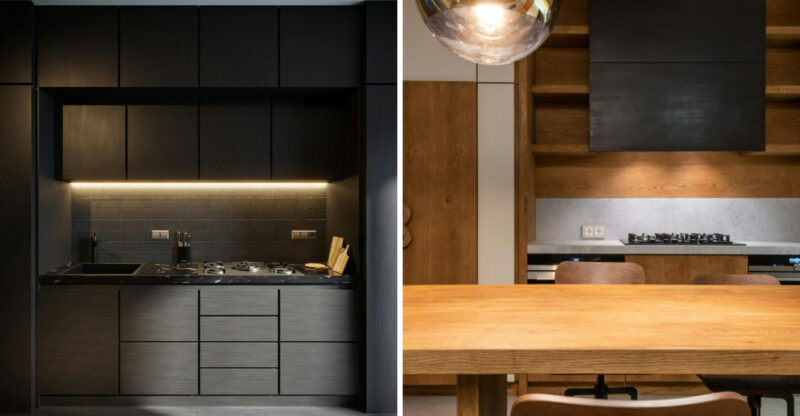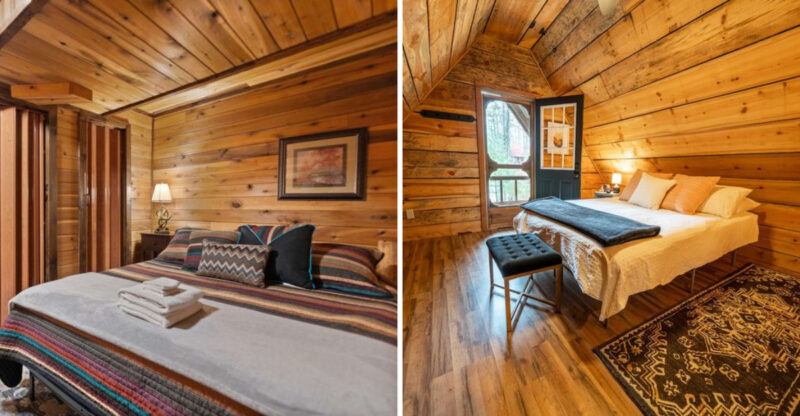24 Ideas To Make Your Small Kitchen Feel Huge
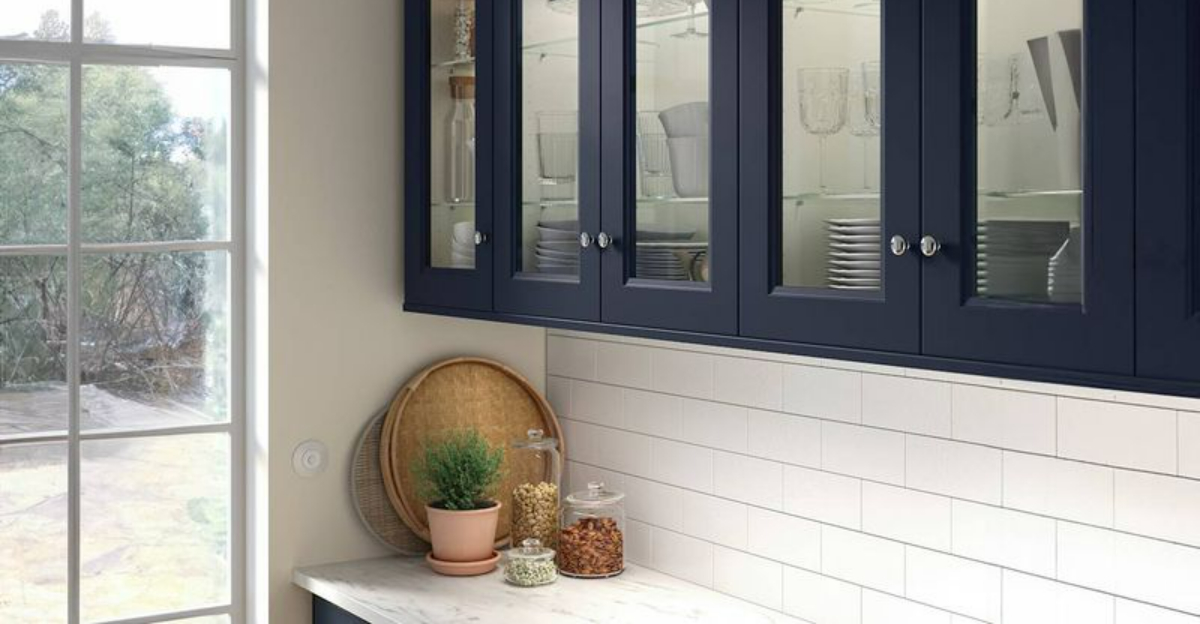
Tired of bumping elbows in your tiny kitchen? Small cooking spaces can feel cramped and frustrating when you’re trying to whip up a meal. The good news is you don’t need to knock down walls or spend thousands on renovations to make your kitchen feel bigger.
With some clever tricks and thoughtful changes, you can transform your compact kitchen into a space that feels open, functional, and surprisingly spacious.
1. Light Colors Open Space
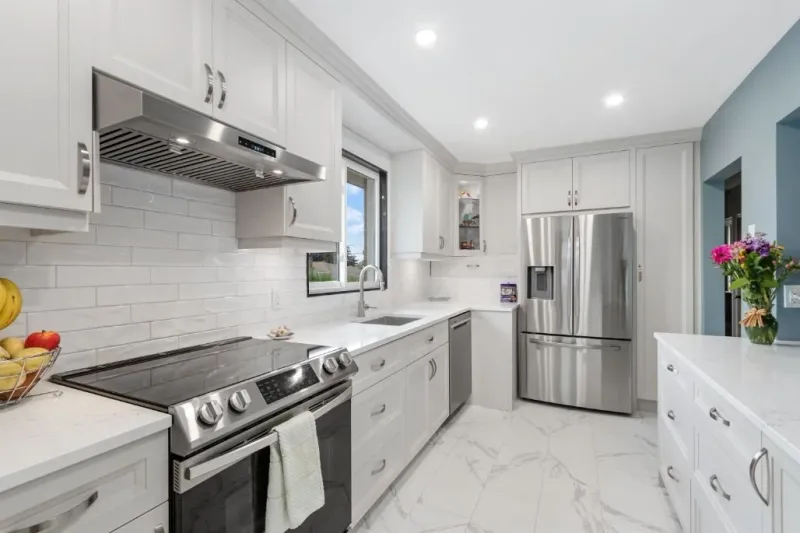
White and light colors reflect more light, instantly making your kitchen appear bigger. I painted my cramped kitchen walls a soft cream color last year, and the difference was amazing!
Light-colored cabinets, countertops, and backsplashes work together to create an airy feeling. Even changing just your cabinet doors to a lighter shade can transform the whole room.
For extra brightness, try glossy finishes that bounce light around even more effectively than matte surfaces.
2. Floating Shelves Instead of Cabinets
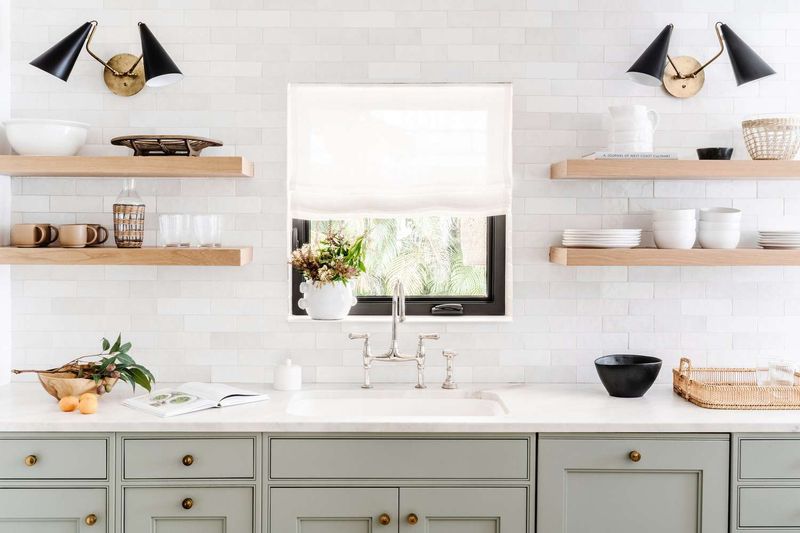
Replacing bulky upper cabinets with sleek floating shelves immediately opens up visual space. My kitchen felt twice as big after I made this simple switch!
Open shelving creates breathing room while still providing storage for everyday items. Display your prettiest dishes and glassware while keeping less attractive necessities hidden in lower cabinets.
Choose slim shelves with minimal brackets for the most streamlined look. Wooden or glass options can add warmth or lightness depending on your style.
3. Mirror Backsplash Magic
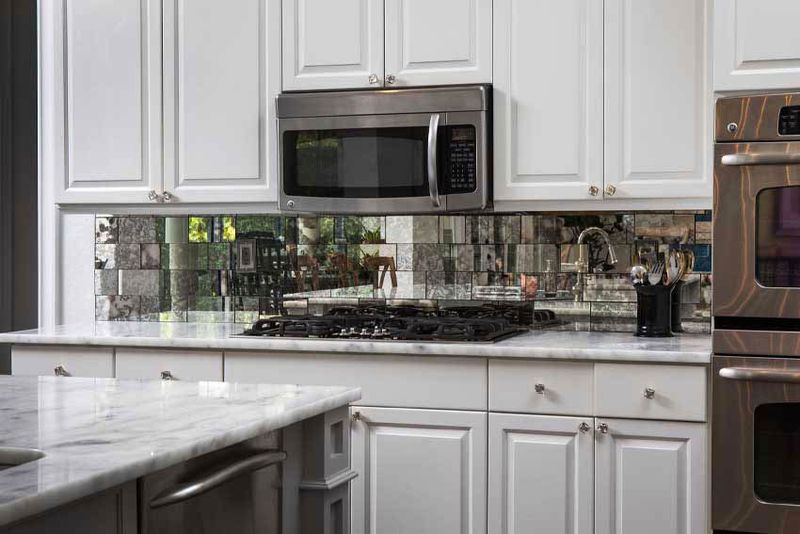
Mirrors work wonders in small spaces, and your kitchen is no exception! A mirrored backsplash doubles visual space by reflecting light and creating the illusion of depth.
You don’t need to cover every wall even a small mirrored section behind the stove or sink can dramatically open up the room. For a more subtle effect, try antique mirror tiles that reflect without looking too shiny or obvious.
Cleaning is easier than you might think. A quick wipe with glass cleaner keeps everything sparkling without much fuss.
4. Streamlined Appliances
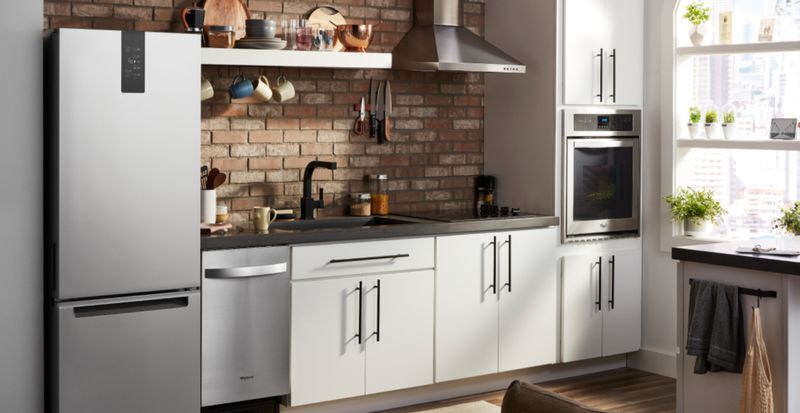
Bulky appliances eat up precious space in small kitchens. Switching to slimmer, more proportional models can free up substantial room. My apartment-sized refrigerator saved nearly a foot of floor space!
Consider combination appliances like microwave-convection oven units. European and apartment-sized appliances are specifically designed for compact spaces without sacrificing functionality.
Built-in and panel-ready appliances that blend with cabinetry create visual continuity, making the kitchen feel less cluttered and more spacious.
5. Glass Cabinet Doors
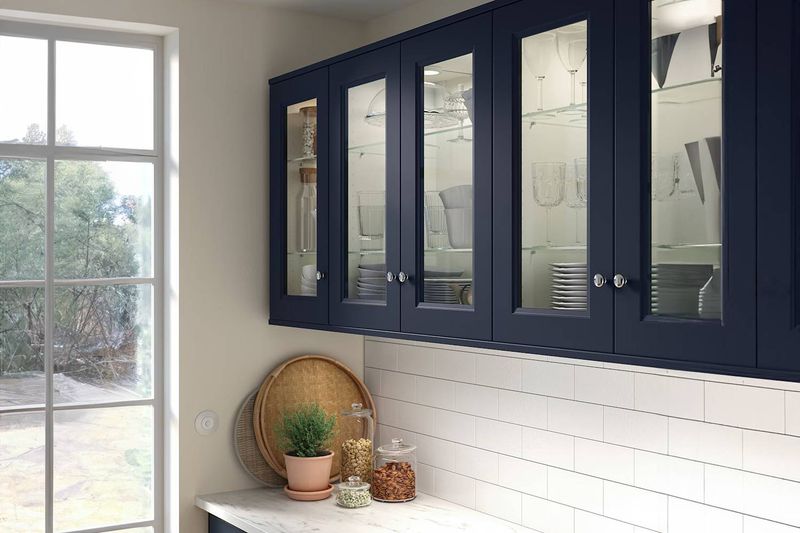
Swapping solid cabinet doors for glass ones creates depth that solid doors simply can’t match. The eye travels beyond the door surface, making your kitchen feel deeper and more spacious.
Clear glass works wonderfully, but don’t overlook frosted or seeded glass options if you want to hide cabinet contents. I added glass doors to just two cabinets, and even that partial change made a noticeable difference.
For extra impact, install small LED lights inside glass-front cabinets to add dimension and a warm glow.
6. Hidden Storage Solutions
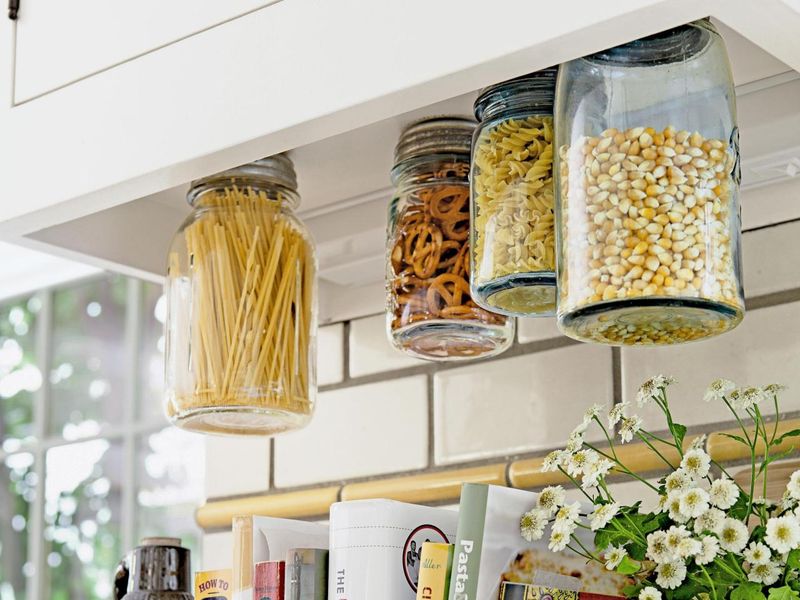
Secret storage spots eliminate countertop clutter instantly! Pull-out pantry systems can fit between refrigerators and walls, utilizing those narrow gaps most people ignore.
Toe-kick drawers beneath cabinets provide surprising storage for items you don’t use daily. Under-cabinet racks for wine glasses or mugs free up cabinet space while keeping essentials accessible.
My favorite trick is magnetic strips mounted under cabinets to hold metal spice containers. This simple addition freed up an entire drawer and made cooking more convenient!
7. Slim Island on Wheels
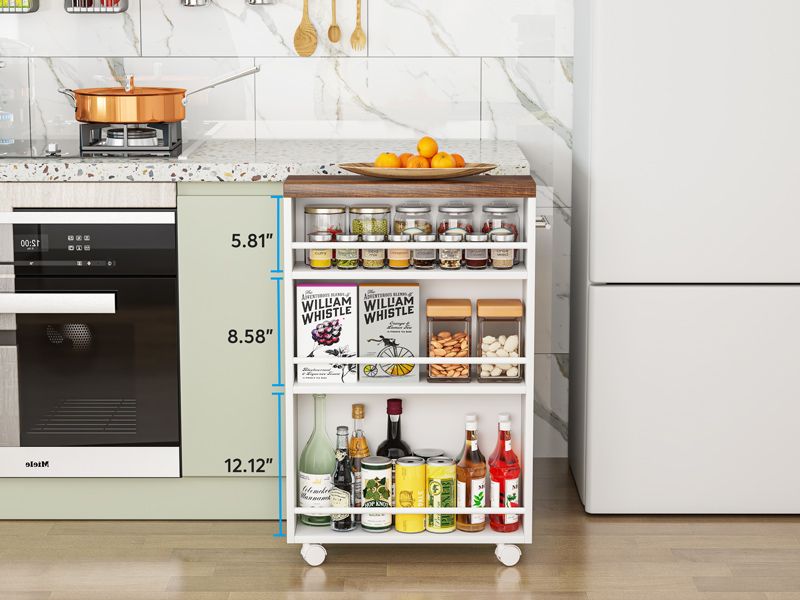
Who says small kitchens can’t have islands? A narrow rolling cart creates flexible workspace without permanently consuming floor space. I found a 12-inch-wide cart that tucks between my refrigerator and wall when not in use.
Look for models with shelves below to maximize storage potential. Some even feature drop leaves that expand when needed and fold down when space is tight.
Locking wheels ensure stability during use while allowing easy movement. This versatility lets your kitchen adapt to different needs throughout the day.
8. Ceiling-Height Cabinets
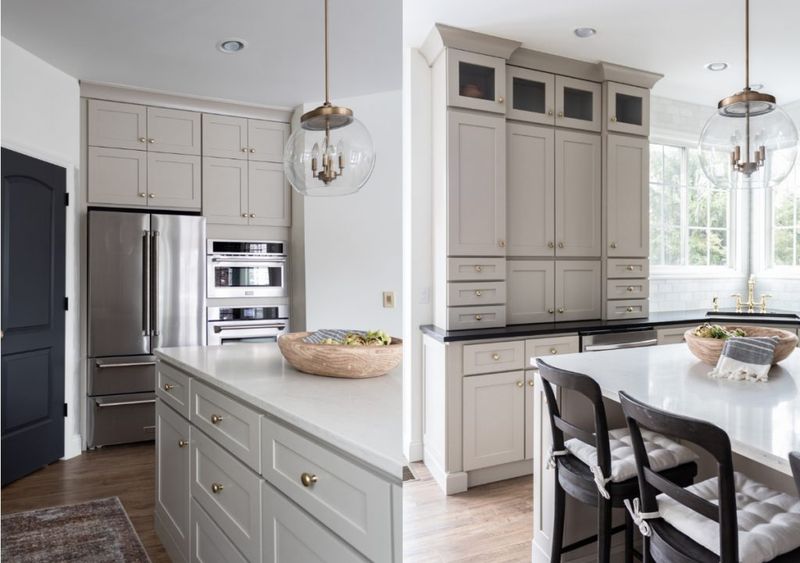
Extending cabinets to the ceiling draws eyes upward, creating the perception of height while maximizing storage. The vertical lines make even the smallest kitchen feel taller and more grand.
Those top shelves are perfect for seasonal items or special occasion dishware you don’t need regularly. Adding a decorative molding where cabinets meet the ceiling provides a custom, built-in look that elevates the entire room.
A small step stool tucked into a nearby closet makes everything accessible when needed. This simple change added nearly 30% more storage to my kitchen!
9. Under-Cabinet Lighting
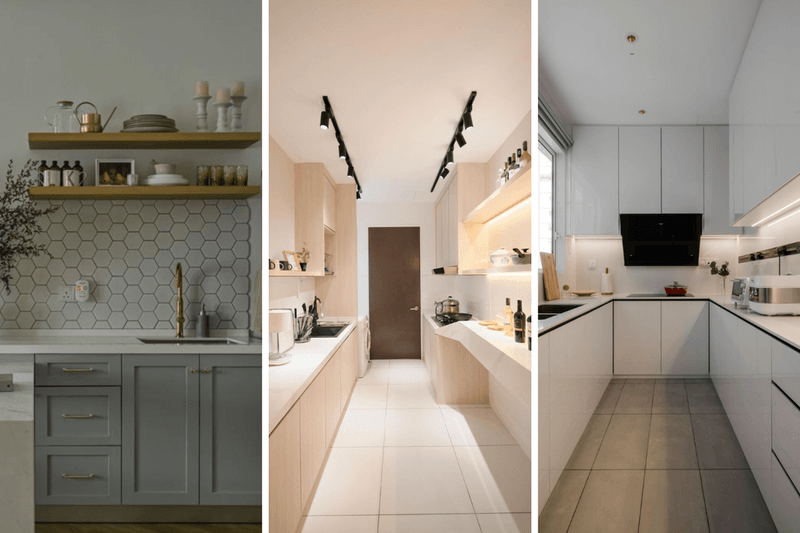
Shadows make spaces feel smaller, but under-cabinet lighting eliminates dark corners and visually expands your kitchen. LED strip lights are inexpensive and simple to install I did mine without any electrical experience!
Beyond making the room feel larger, this lighting makes cooking and food prep safer and more enjoyable. Choose warm white lights for a cozy feel or cool white for a more modern look.
Motion-activated options add convenience while saving energy. The gentle glow these lights create at night transforms a utilitarian space into something truly special.
10. Minimalist Hardware
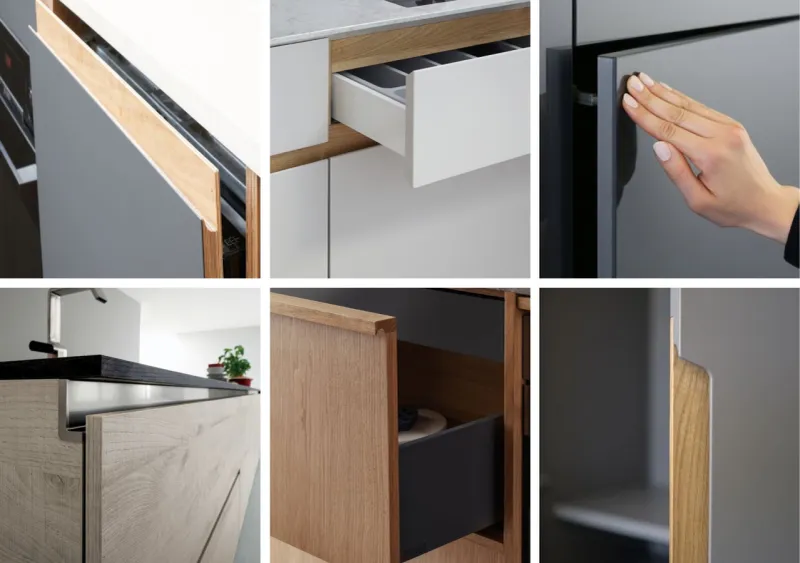
Chunky cabinet handles and knobs create visual clutter that makes small kitchens feel cramped. Switching to sleek, minimal hardware or removing it altogether with push-latch mechanisms instantly streamlines the space.
Flat-bar pulls in the same finish as your faucet create visual harmony. For a truly minimal look, try recessed finger pulls integrated into cabinet edges that require no additional hardware at all.
This simple weekend project cost less than $50 but made my kitchen feel significantly more spacious and modern. Sometimes the smallest details make the biggest difference!
11. Clear the Countertops
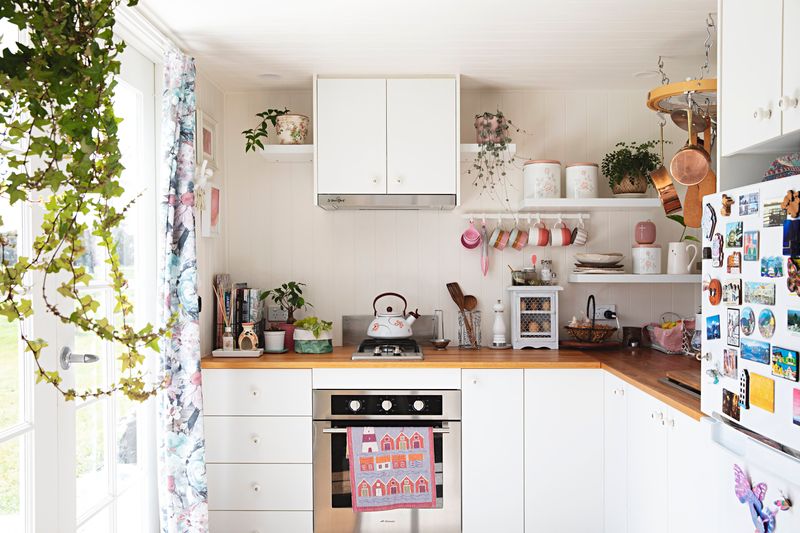
Nothing makes a kitchen feel smaller than cluttered countertops. Creating dedicated homes for appliances and tools you don’t use daily opens up precious workspace and visual breathing room.
Wall-mounted options like magnetic knife strips and hanging pot racks free up drawer and counter space. Consider which items truly deserve permanent counter real estate for me, only the coffee maker made the cut!
A simple countertop decluttering session made my kitchen feel twice as large without spending a dime. Start by removing everything, then return only what you use daily.
12. Pattern-Free Backsplash
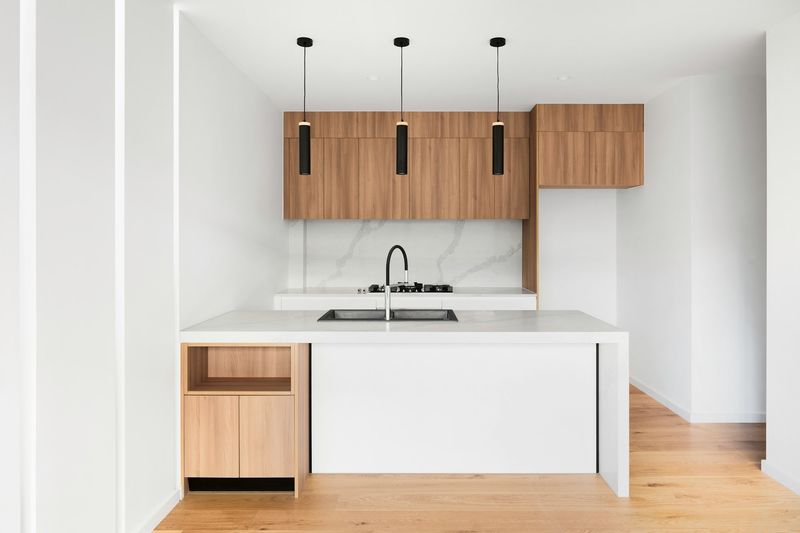
Busy patterns make small spaces feel chaotic and confined. Switching to a simple, monochromatic backsplash creates a clean, unbroken visual plane that expands your kitchen visually.
Large-format tiles with minimal grout lines work wonderfully, as do solid surface options like back-painted glass. The seamless look tricks the eye into perceiving more space than actually exists.
For added dimension without busyness, consider subtle textures like handmade ceramic tiles in a single color. The play of light across the surface adds interest without creating visual noise.
13. Transparent Furniture
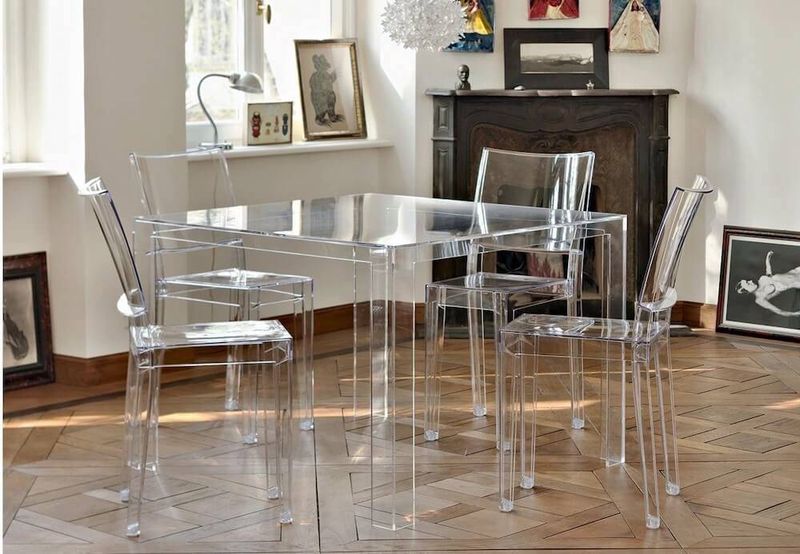
Solid furniture blocks sightlines and makes spaces feel cramped. Acrylic or glass dining chairs and tables create the functionality you need without the visual weight, allowing eyes to travel through them.
A small glass-top table paired with ghost chairs can seat four people while maintaining an open feel. The transparency is especially effective in kitchen-dining combinations where space is at a premium.
These materials are surprisingly practical too easy to clean and durable enough for daily use. My acrylic bar stools have survived three years of daily use and still look brand new!
14. Reflective Surfaces
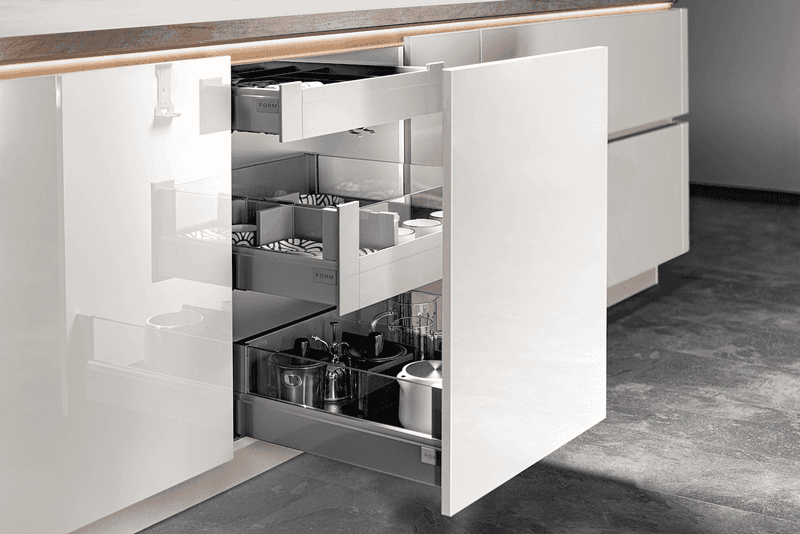
Glossy finishes bounce light around, instantly expanding your kitchen visually. High-gloss cabinet fronts, polished countertops, and shiny backsplashes all contribute to this light-multiplying effect.
Stainless steel appliances and chrome fixtures add to the reflective quality. For maximum impact, position these reflective elements to catch natural light from windows during the day.
You don’t need to make everything shiny even introducing one reflective surface like a polished concrete countertop can make a significant difference. My glossy white upper cabinets transformed my kitchen from cave-like to bright and airy!
15. Continuous Flooring
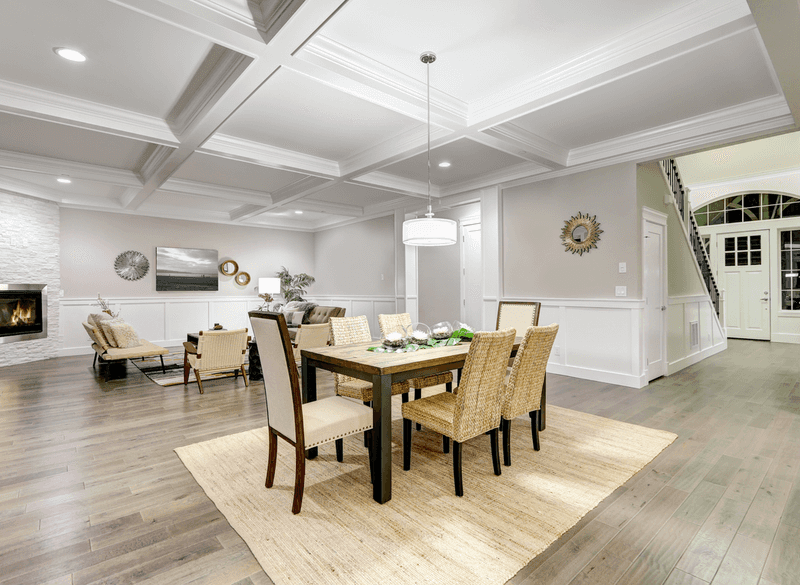
Floor transitions chop up space visually, making small kitchens feel even smaller. Extending the same flooring from your kitchen into adjacent areas creates the illusion of one larger, flowing space.
This continuous visual plane tricks the eye into seeing the kitchen as part of a bigger whole. Luxury vinyl planks work wonderfully for this purpose waterproof enough for kitchens yet attractive enough for living spaces.
I removed the threshold between my kitchen and dining area, continuing the same flooring throughout. This simple change made both rooms feel significantly larger without altering their actual dimensions.
16. Wall-Mounted Faucets
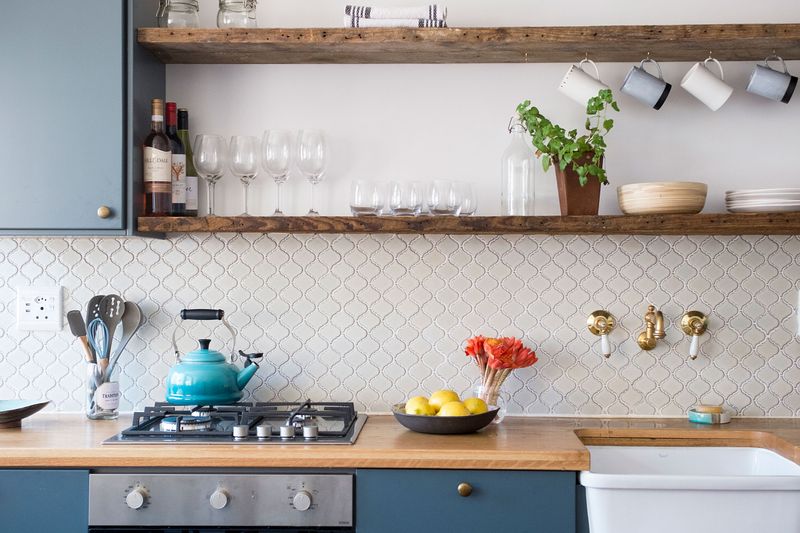
Counter space is precious in small kitchens! Wall-mounted faucets free up several inches of valuable real estate behind the sink while creating a distinctive, high-end look.
Beyond saving space, these fixtures make cleaning easier since there’s no base collecting grime on the countertop. The streamlined appearance contributes to a more spacious feel overall.
While installation requires a plumber, the visual payoff is substantial. My wall-mounted brass faucet became the focal point of my kitchen while giving me enough extra counter space to actually use my coffee grinder comfortably!
17. Integrated Cutting Board
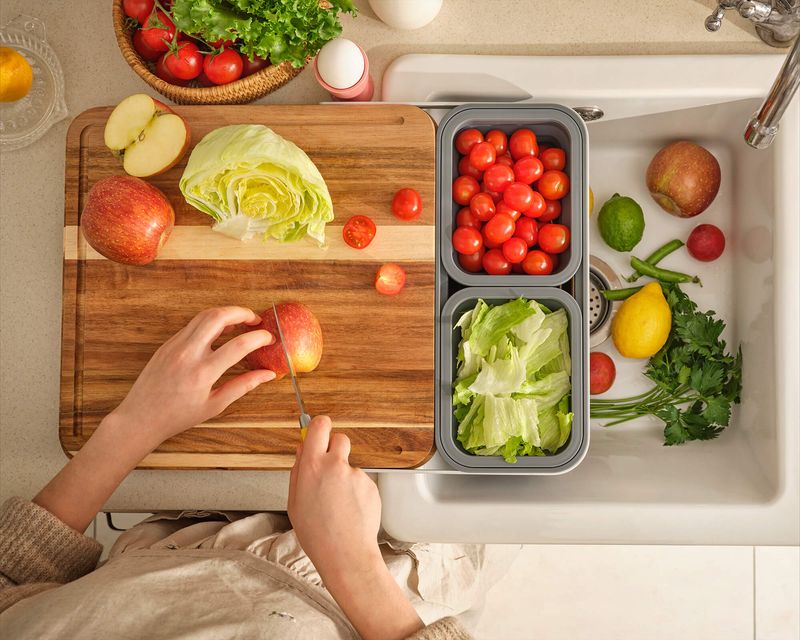
Multi-functional elements are game-changers in small kitchens! An over-the-sink cutting board instantly creates prep space where none existed before. When not in use, it stores vertically in a narrow cabinet slot.
Look for models with built-in colanders or holes that allow scraps to fall directly into the sink or compost bin below. Some even include juice grooves to prevent spills onto surrounding countertops.
This $30 addition effectively doubled my usable prep space without requiring any permanent changes to my rental kitchen. For maximum versatility, choose a reversible board with different surfaces for various foods.
18. Vertical Herb Garden
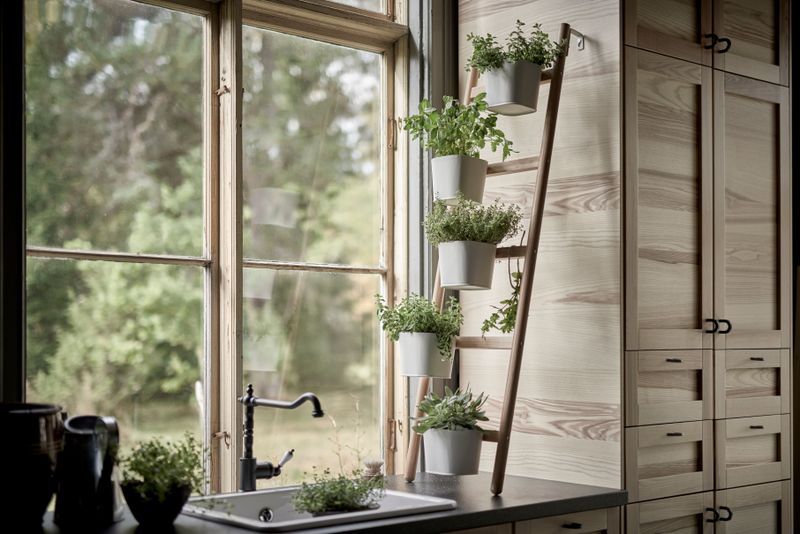
Fresh herbs brighten any kitchen, but traditional pots consume valuable counter space. A vertical herb garden mounted on a wall or window brings nature indoors without sacrificing precious horizontal surfaces.
Wall-mounted planters, magnetic pots, or hanging systems all work beautifully. Besides saving space, the greenery adds life and color that makes the kitchen feel more vibrant and welcoming.
My window-mounted herb rail with small pots provides fresh basil and mint while drawing eyes upward. This vertical thinking creates interest at different heights, making the room feel taller and more dynamic.
19. Nested Cookware Sets
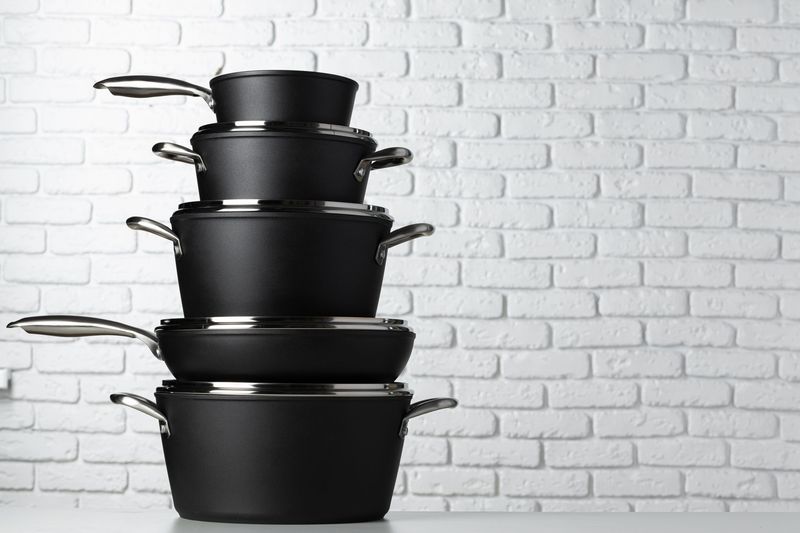
Bulky pots and pans can fill an entire cabinet in seconds. Switching to nesting cookware sets with removable handles can reduce storage needs by up to 70%! These clever designs stack together like Russian dolls.
Look for sets with interchangeable lids that further reduce storage requirements. Some brands offer pieces that transition seamlessly from stovetop to oven to table, eliminating the need for separate bakeware.
After replacing my mismatched collection with a nesting set, I freed up an entire cabinet for other storage. The matching aesthetic also creates a more visually organized kitchen that feels less cluttered.
20. Pocket Door Pantry
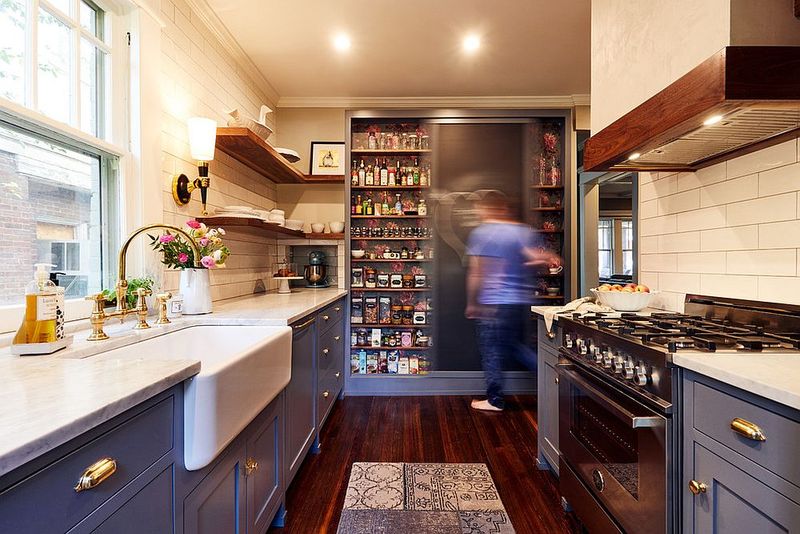
Traditional swing-out doors waste precious floor space in small kitchens. Converting to pocket doors that slide into the wall eliminates the door swing area, instantly freeing up square footage.
This modification works wonderfully for pantries, laundry closets, or adjacent rooms. The space saved might seem small, but in tight quarters, those few square feet make a remarkable difference in how the kitchen feels and functions.
My contractor installed a pocket door system in a weekend, and now I can access my pantry even when someone else is cooking. The streamlined look also contributes to a more spacious feeling overall.
21. Windowsill Extensions
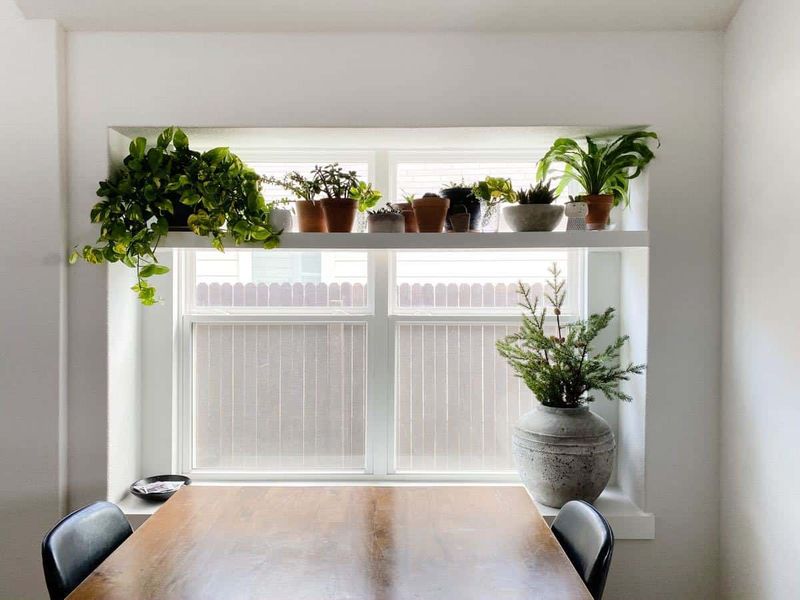
Deep windowsills create bonus display and storage space without consuming floor area. Extending your existing sills by just a few inches provides room for herbs, small plants, or decorative items that would otherwise require counter space.
For a cohesive look, match the extension material to your countertops. Some clever designs include built-in grow lights underneath upper cabinets to support indoor herbs year-round.
My 6-inch windowsill extension created enough space for cooking oils, salt and pepper, and a small plant. This simple addition freed up counter space while adding charm to my kitchen window.
22. Uniform Container Sets
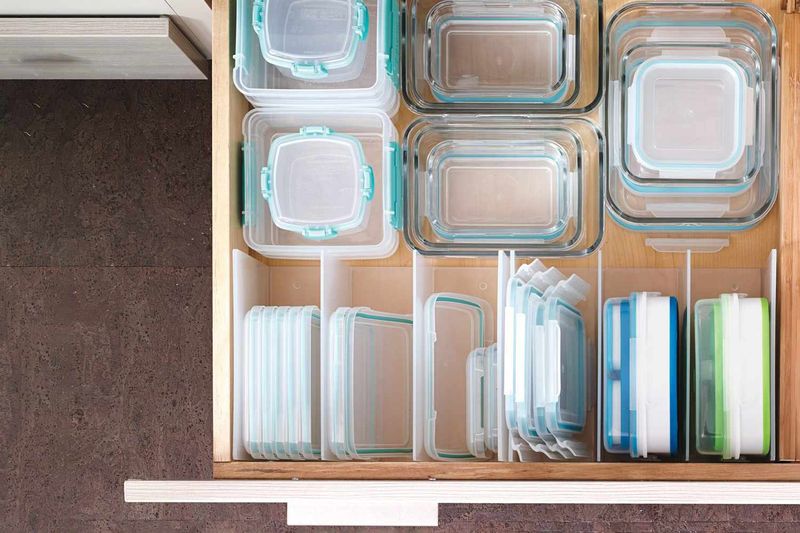
Mismatched food storage creates visual chaos in cabinets and refrigerators. Switching to a uniform system of stackable containers with interchangeable lids brings instant order while maximizing storage capacity.
Clear containers let you see contents at a glance, reducing time spent searching. Square and rectangular shapes utilize space more efficiently than round ones, fitting together like puzzle pieces.
After replacing my random collection with matching containers, my pantry capacity increased by nearly 30%! The consistent heights also create clean, horizontal lines that contribute to a more organized and spacious-feeling kitchen.
23. Drawer Dividers Everywhere
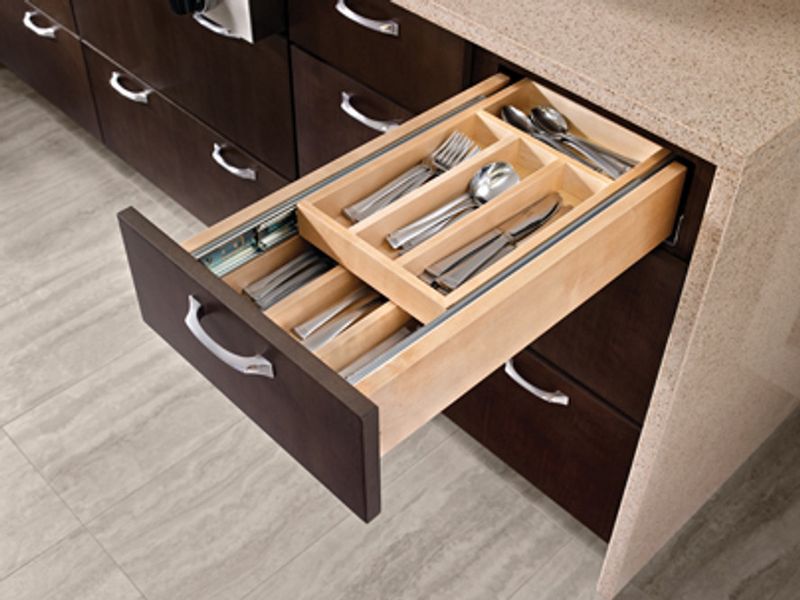
Chaotic drawers waste space and create frustration. Custom drawer dividers whether purchased or DIY transform jumbled messes into organized systems that maximize every inch of storage.
Vertical dividers work wonders for baking sheets and cutting boards. Adjustable systems let you customize configurations as needs change. Diagonal slots for knives utilize corner spaces often left empty.
My utensil drawer now holds twice as many items thanks to a tiered organizer. This hidden organization might not be immediately visible, but the resulting counter space gained from properly stored items makes a dramatic difference in how spacious my kitchen feels.
24. Pendant Lighting Focus
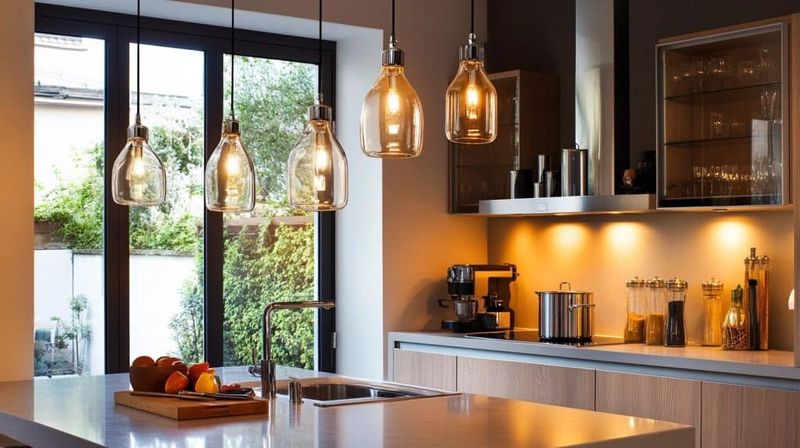
Recessed lighting can make ceilings feel lower, but pendant lights draw eyes upward, creating the perception of height. Hanging pendants over work areas or eating spots establishes zones without physical barriers.
Clear glass pendants provide task lighting without visual weight. For maximum effect, position them 28-34 inches above countertops or tables high enough to create openness but low enough to properly illuminate work surfaces.
My three small glass pendants replaced a bulky ceiling fixture, immediately making my kitchen feel taller and more sophisticated. The focused pools of light also create depth that makes the space feel larger.


