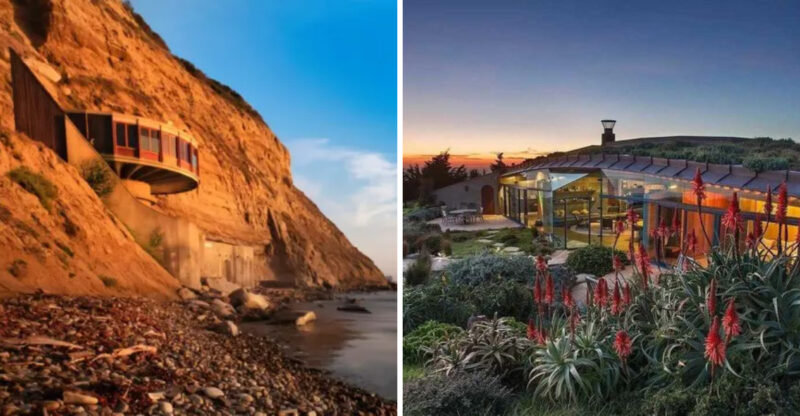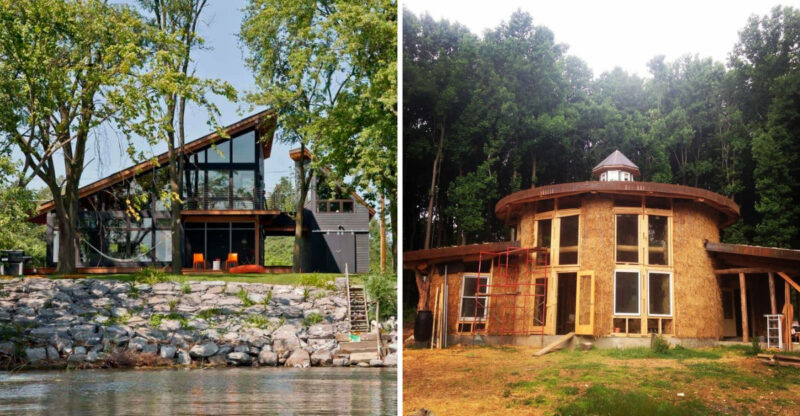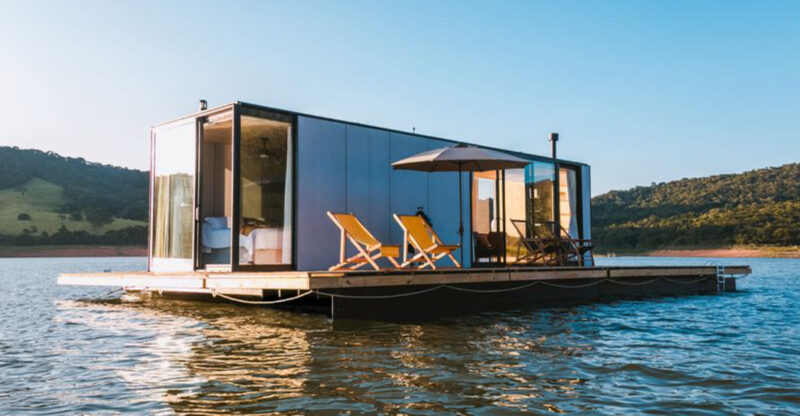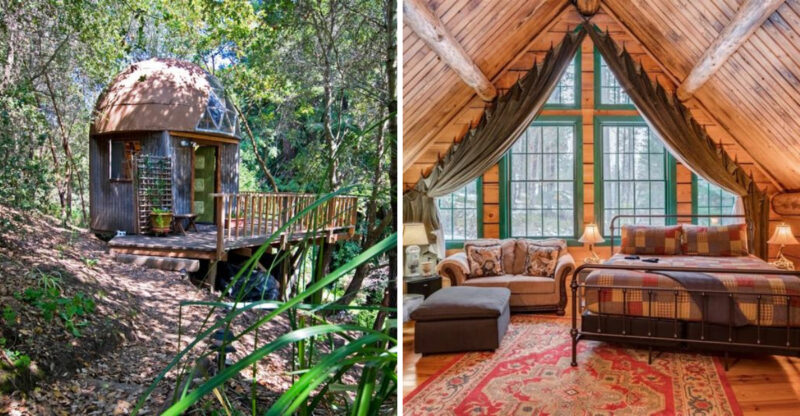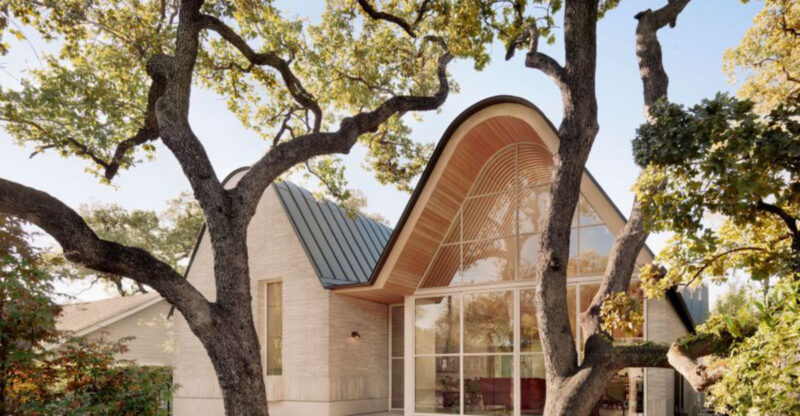Inside A Mediterranean-Style Home In Byron Bay With A Breathing Room And Feel-Good Vibes
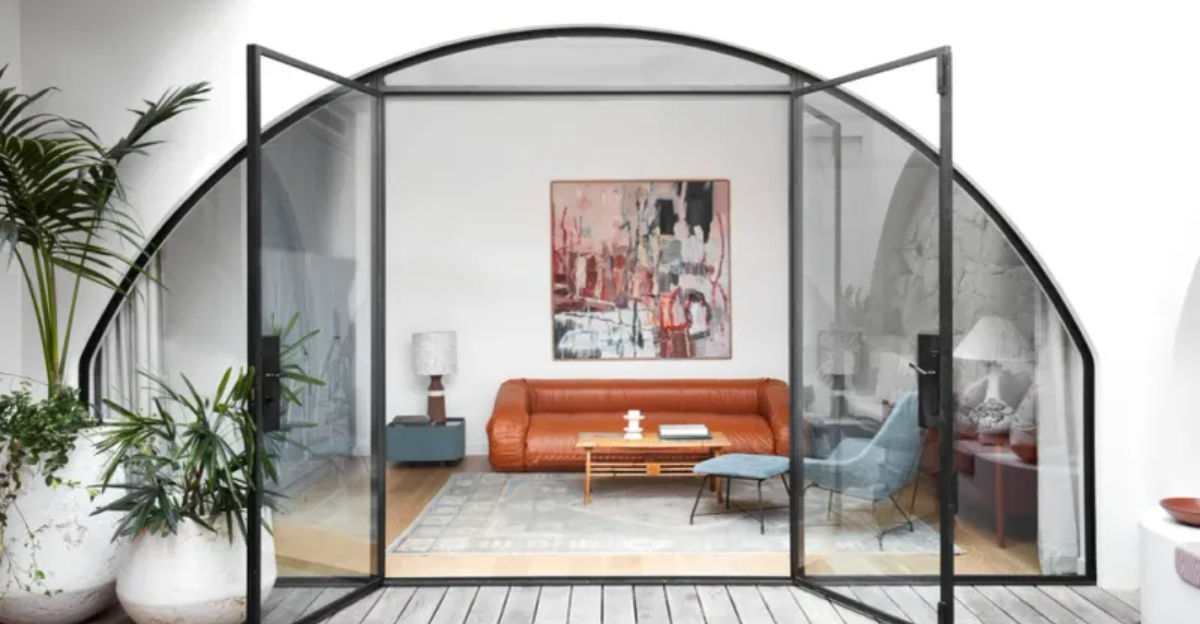
Nestled amid Byron Bay’s sunlit shores, a Mediterranean-style haven emerges as a testament to how design shapes the way we live – and feel. When the owners enlisted designer Jase Sullivan, they didn’t simply want a beautiful house; they craved “breathing room” and an atmosphere pulsing with good energy.
The result is a home that radiates warmth and calm in equal measure, seamlessly blending open expanses with intimate nooks. It’s proof that with the right vision, walls and floors become so much more than architecture – they become a sanctuary for the soul.
1. The Vision For “Breathing Room”
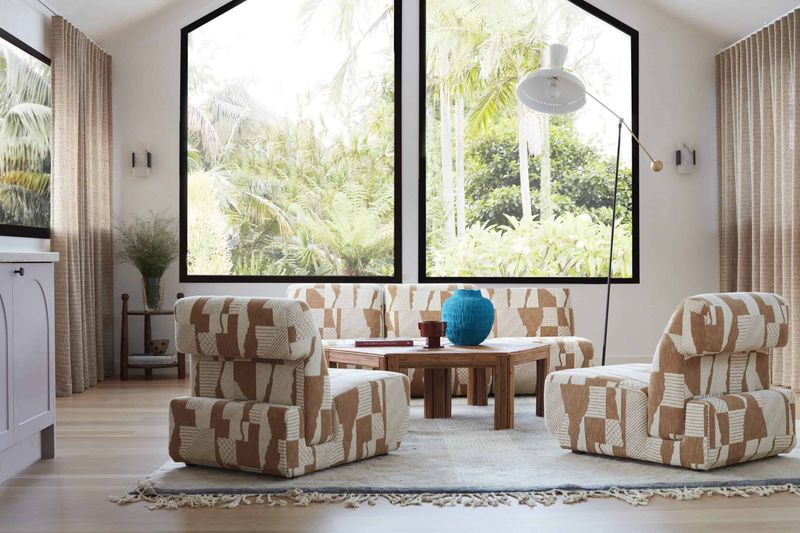
Freedom to move and breathe defined this project from day one. The homeowners craved spaces that didn’t feel cluttered or confined.
The ‘breathing room’ concept meant creating areas where family members could coexist without feeling cramped. High ceilings, strategic furniture placement, and minimalist styling choices all contributed to this sense of openness and emotional lightness throughout the home.
2. Embracing Feel-Good Vibes
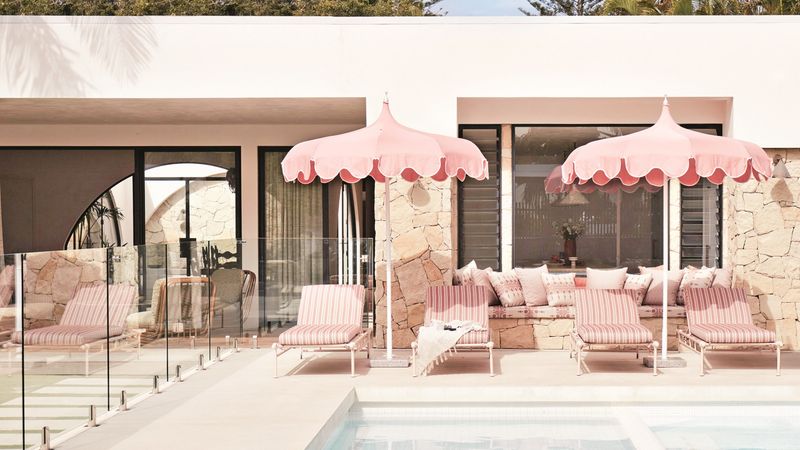
Warm terracotta, soft sand, and gentle ocean blues create an instant mood lift upon entering. These color choices weren’t random but carefully selected to evoke the feeling of a Mediterranean holiday.
The feel-good atmosphere extends beyond colors to include textures that invite touch – smooth plaster walls, natural linens, and handcrafted pottery. Sullivan incorporated elements that stimulate positive sensory experiences, making the home a true sanctuary for emotional wellbeing.
3. Mediterranean Influences In The Design
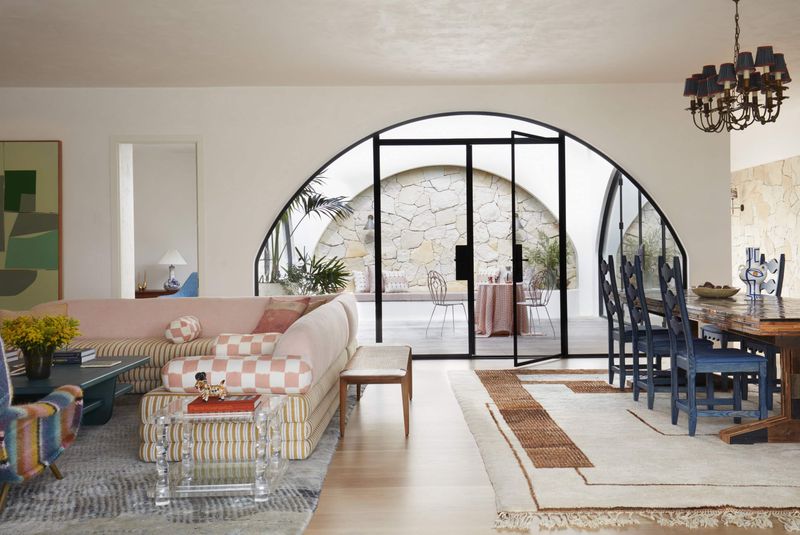
Graceful arches frame doorways throughout, creating rhythm and flow between spaces. These architectural elements pay homage to traditional Mediterranean buildings while feeling fresh in the Australian context.
Textured plaster walls catch the changing light throughout the day, creating subtle shadow play. The design borrows from Greek, Spanish, and Italian coastal aesthetics without becoming a theme park – it’s Mediterranean spirit translated through an Australian lens.
4. Outdoor Connection To Byron’s Landscape
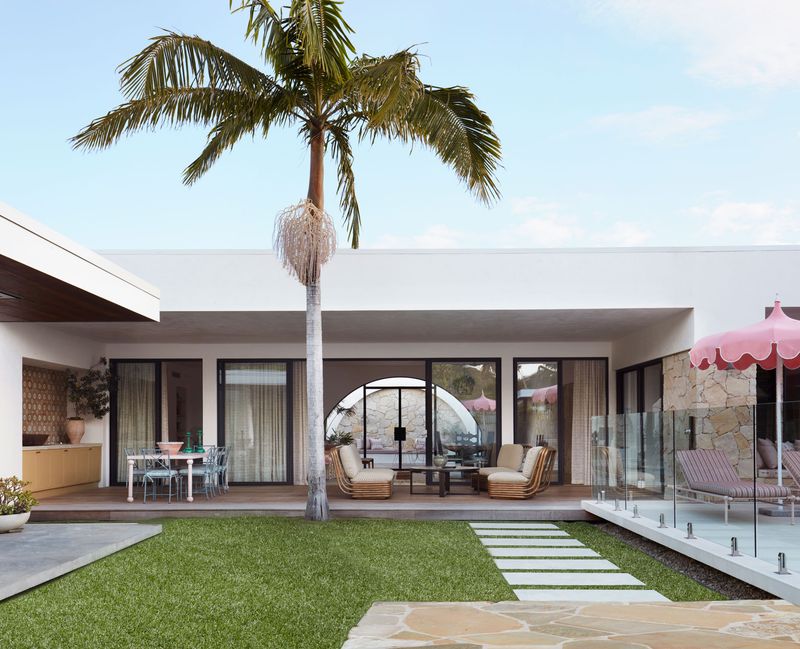
Seamless transitions between indoors and out celebrate Byron Bay’s perfect climate. Sliding glass doors disappear into walls, blurring boundaries between living spaces and garden areas.
The outdoor design incorporates native Australian plants alongside Mediterranean favorites like olive trees and lavender. This thoughtful landscaping creates private outdoor rooms that feel like natural extensions of the interior, allowing the homeowners to fully embrace Byron’s indoor-outdoor lifestyle.
5. The Kitchen As A Social Hub
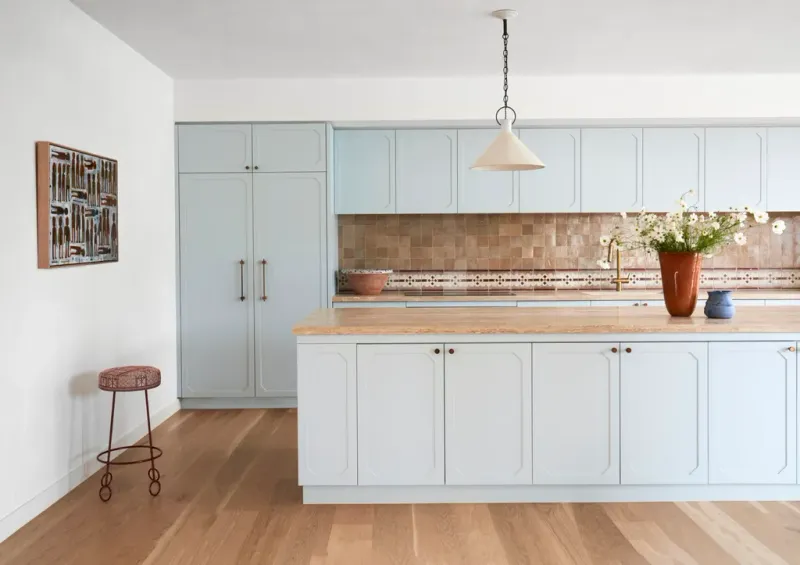
Conversation flows naturally in this open-concept cooking space designed for gathering. The kitchen island stretches generously, providing ample space for food preparation and casual dining.
The heart of this home features handmade zellige tiles, unlacquered brass fixtures that will patina beautifully over time, and open shelving displaying cherished collections. Every detail was considered to make daily cooking feel less like a chore and more like a joyful ritual.
6. Custom Furniture Solutions
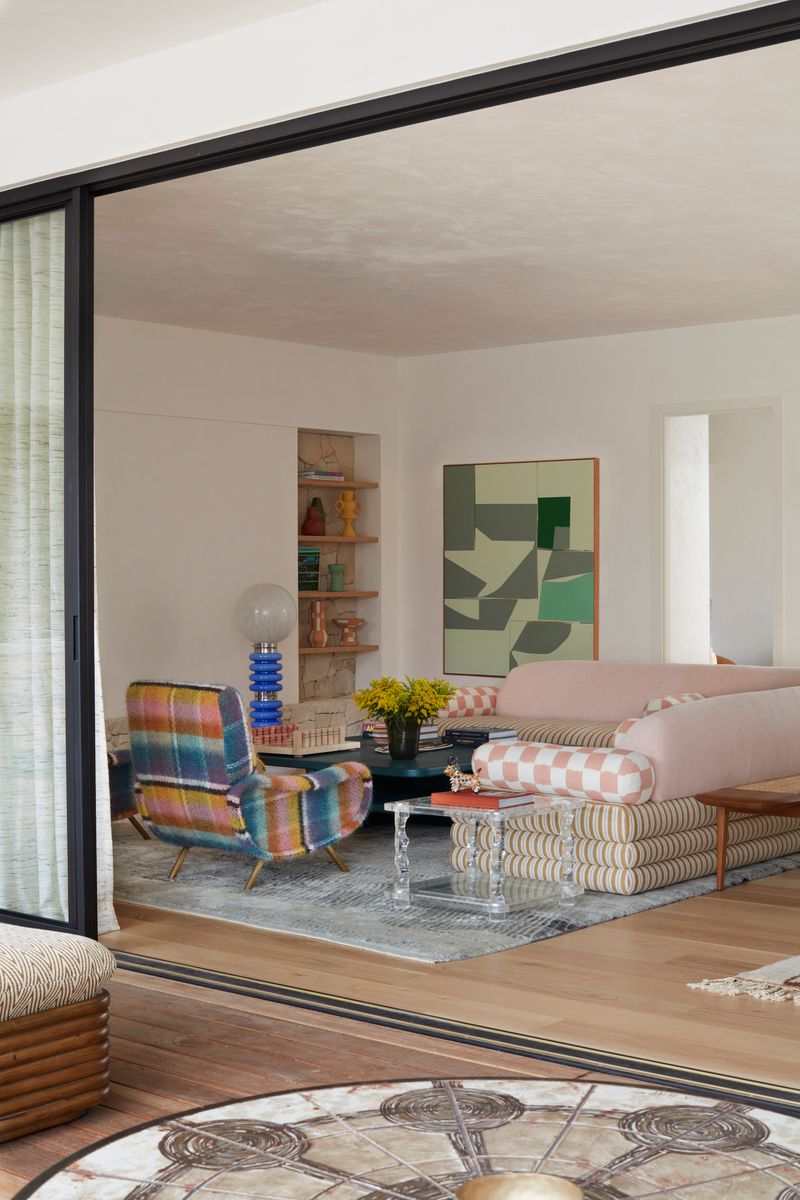
Regular catalog pieces wouldn’t achieve the unique feeling the homeowners desired. Instead, Sullivan commissioned local artisans to create bespoke furniture that perfectly fits each space. A custom-built dining table made from reclaimed timber seats twelve comfortably.
The living room features a curved sofa designed specifically for the space, encouraging conversation while maintaining the home’s flow. These thoughtful pieces demonstrate how custom furniture contributes to the breathing room concept.
7. Lighting Design For Emotional Wellbeing
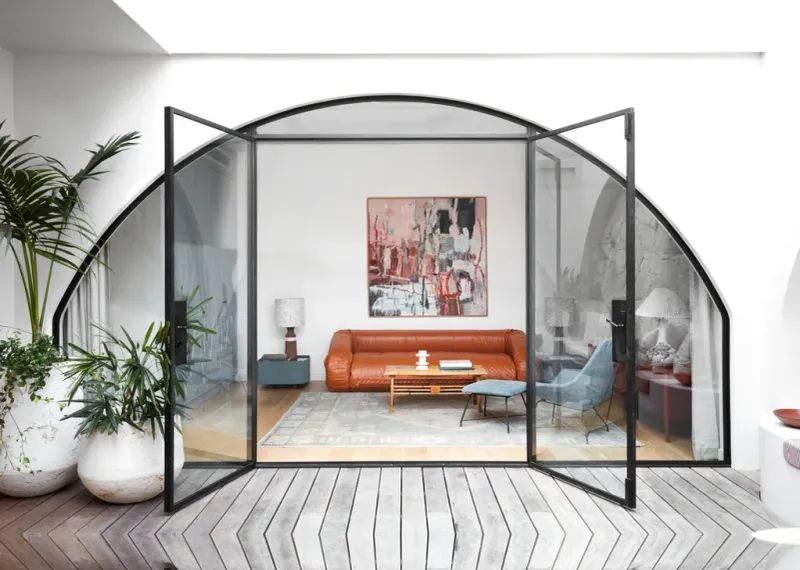
Natural illumination floods every corner thanks to strategically placed windows and skylights. The designer understood that light profoundly affects mood and created a home that changes character throughout the day.
Evening ambiance comes from carefully layered lighting fixtures – warm wall sconces, subtle floor lamps, and statement pendants. The lighting design allows the homeowners to adjust the atmosphere based on their activities and emotional needs, reinforcing the feel-good mandate of the project.
8. Designer Jase Sullivan’s Approach
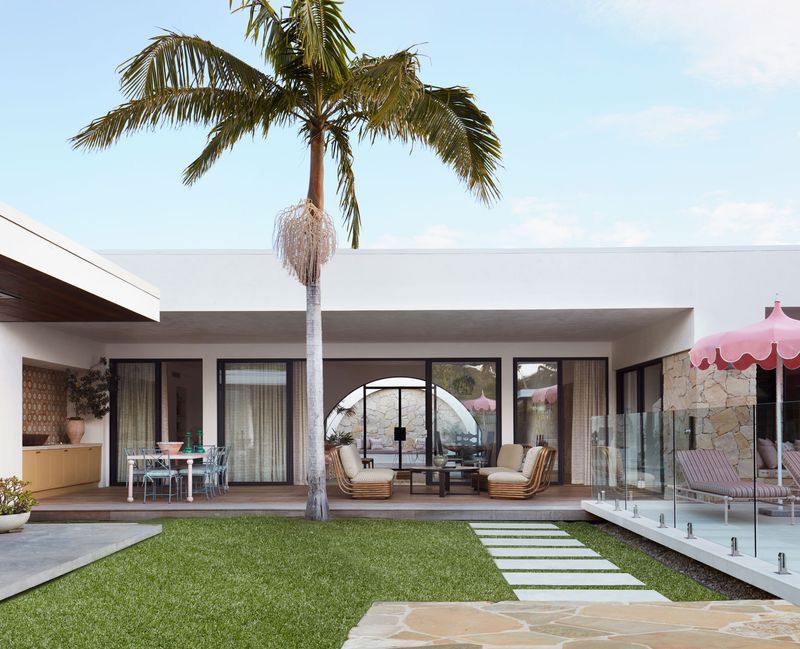
“Balance is everything in creating spaces that feel good,” explains Sullivan about his design philosophy. His approach blends practical functionality with aesthetic beauty, never sacrificing one for the other.
The designer spent significant time understanding how the family actually lives rather than imposing trendy solutions. “This home works because it responds to the specific rhythms and needs of the people who live here,” Sullivan notes. This personalized approach created authentic spaces that truly support wellbeing.
9. Lessons For Creating Your Own Breathing Room
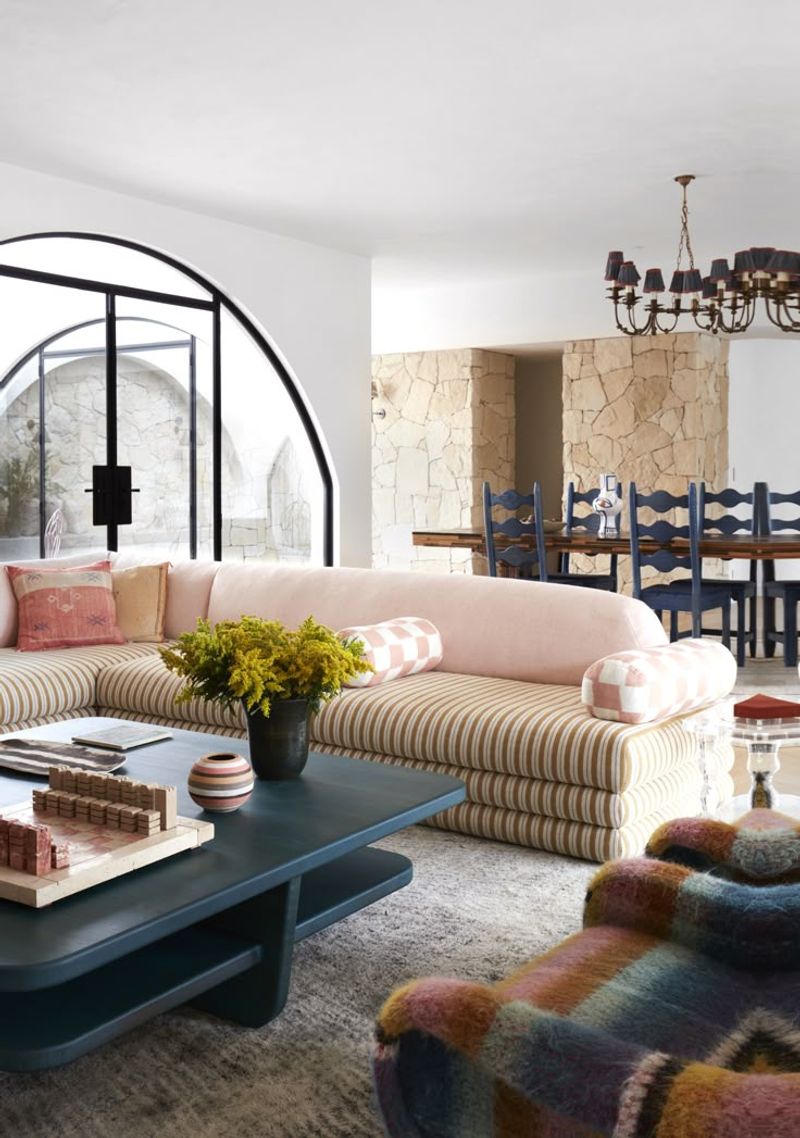
Removing unnecessary items creates more impact than adding decorative elements. The Byron Bay project demonstrates that thoughtful editing is often more powerful than accumulation.
Consider how spaces make you feel rather than just how they look. The success of this home comes from prioritizing emotional experience alongside visual appeal. Start with identifying activities that bring joy, then design spaces that support those moments rather than following trends or conventional room layouts.

