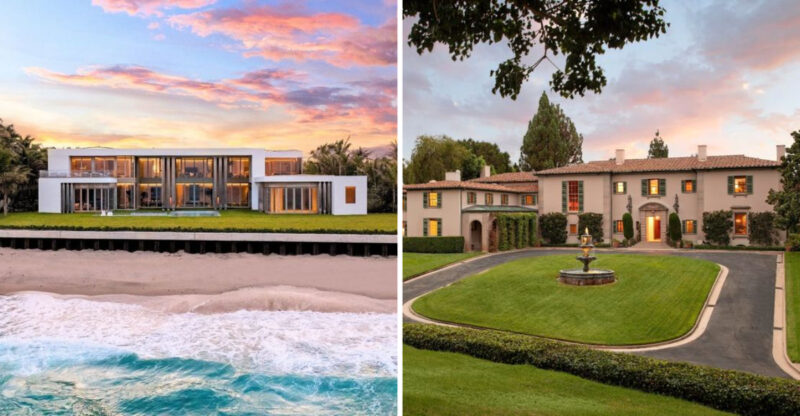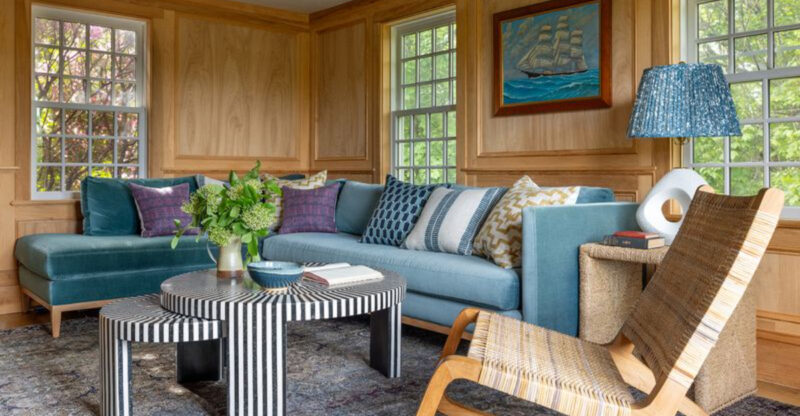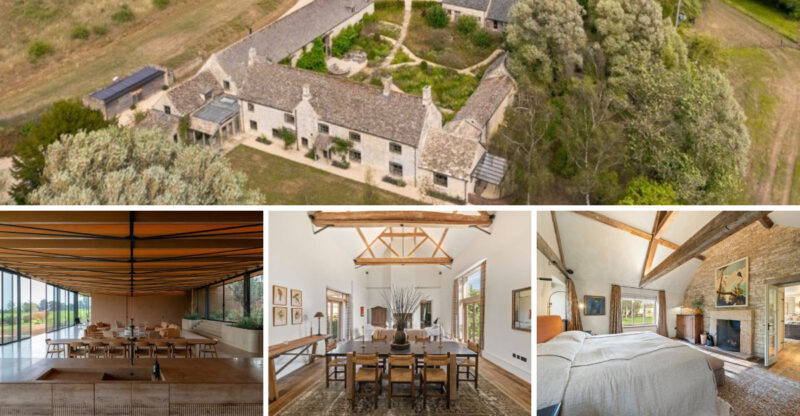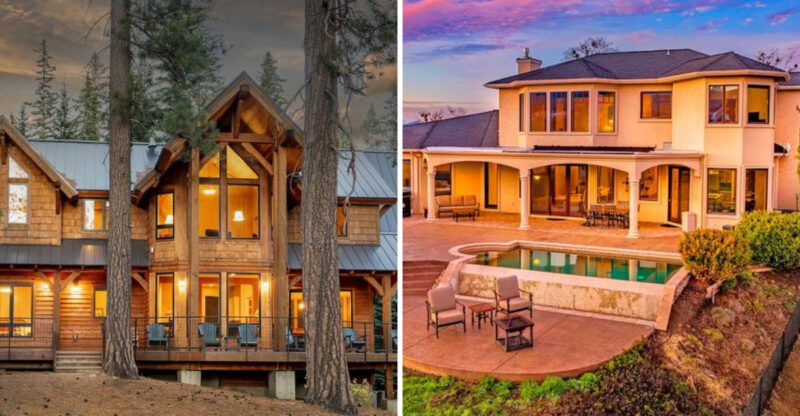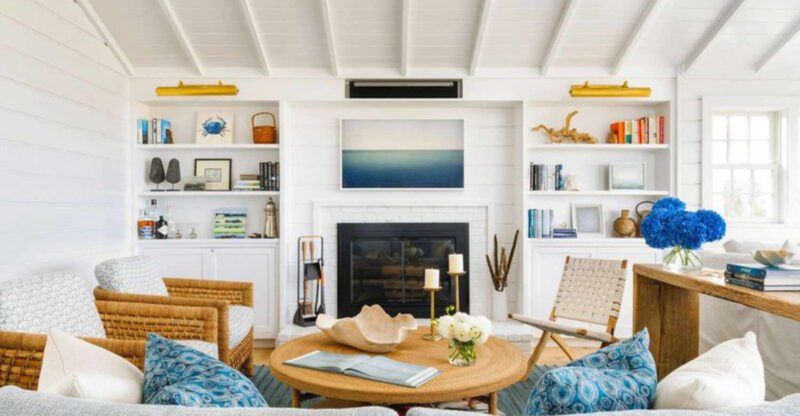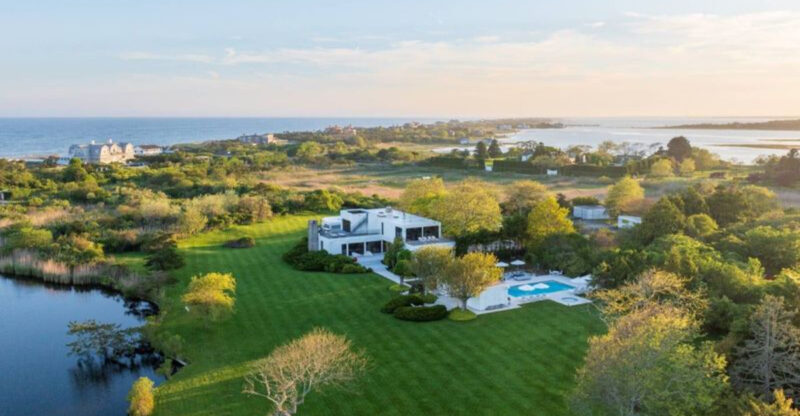Inside Hillsborough’s Chicest ADU: A Modern Marvel Of Design And Style
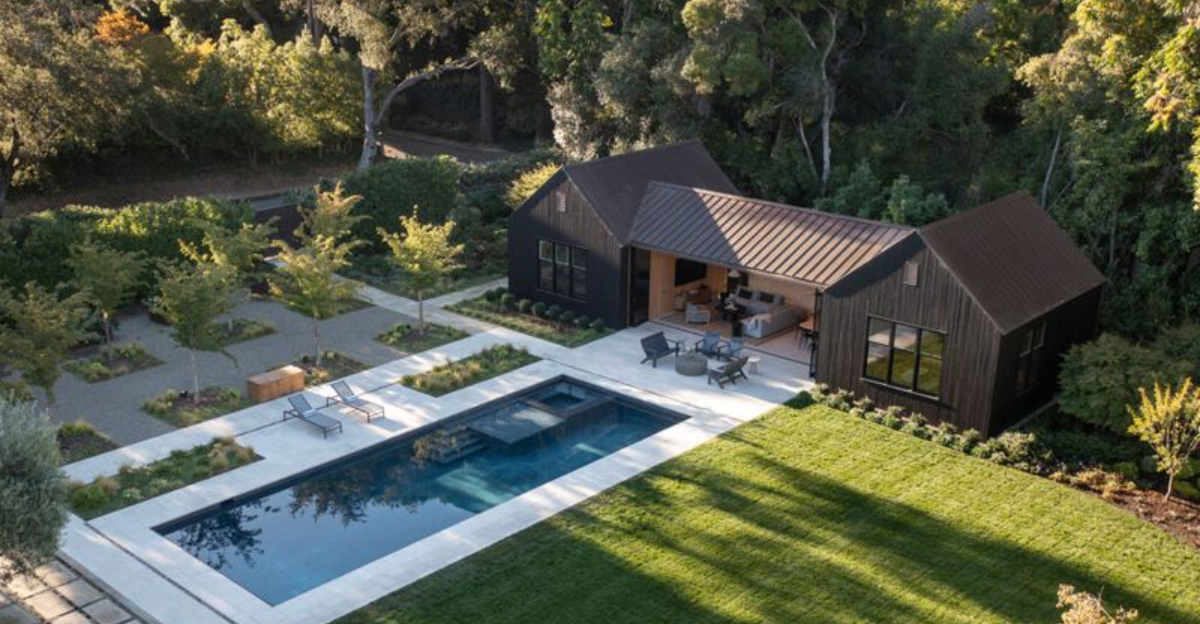
Accessory Dwelling Units are rewriting the rules of modern living, transforming backyards and side lots into spaces brimming with possibility. In the leafy enclave of Hillsborough, one remarkable ADU stands out as a masterclass in sophisticated design and thoughtful craftsmanship.
Seamlessly blending luxury with functionality, this exquisite retreat shows that even the smallest footprint can become an architectural gem, offering comfort, beauty, and an undeniable wow factor.
1. Background Of The Hillsborough Property
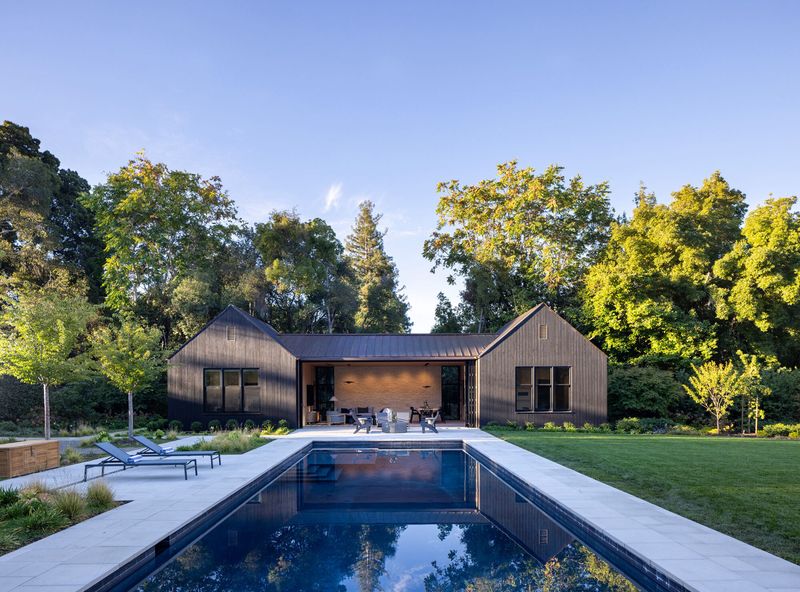
Nestled in an upscale neighborhood, this property boasts rich architecture even though it was completed in 2023.
The Hillsborough estate originally served as a single-family residence before the current owners purchased it five years ago. They envisioned creating additional living space without compromising the property’s classic appeal.
2. Purpose And Vision For The ADU
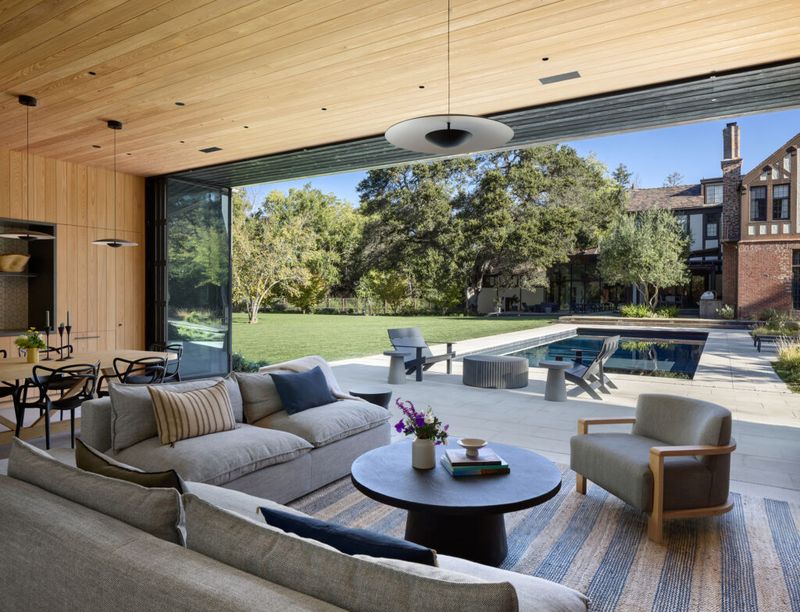
Family flexibility drove this project from concept to completion. The Hillsborough ADU was designed to accommodate aging parents while maintaining their independence.
Additionally, the owners anticipated its future versatility as a potential rental unit or a private retreat for adult children visiting home.
3. Living Area
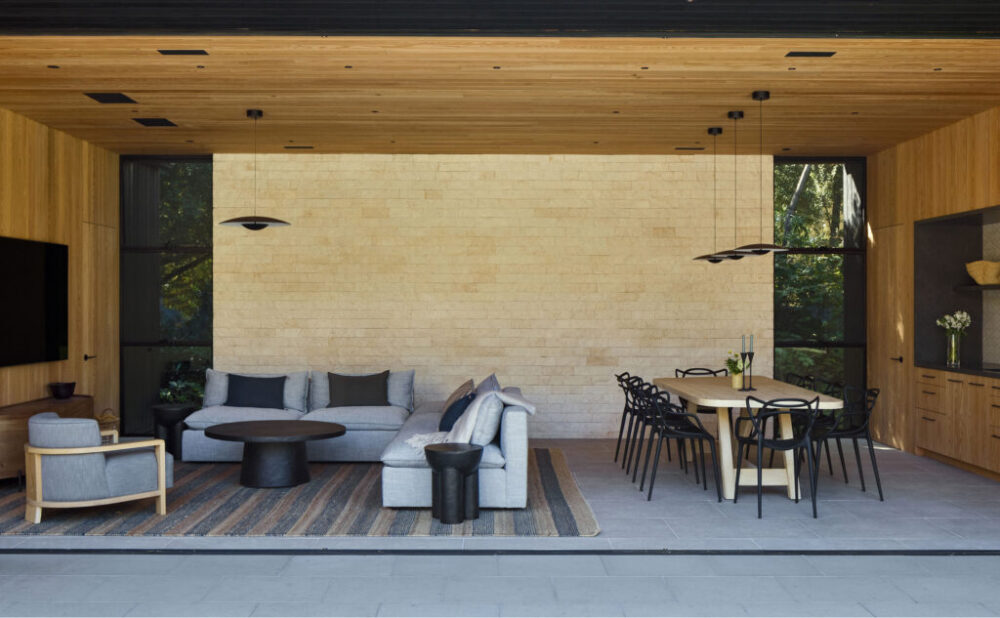
Maximizing every inch, the designers created a space that feels twice its actual size. This Hillsborough living area features a custom-built sofa that converts to a guest bed when needed.
Floor-to-ceiling windows flood the room with natural light, while built-in cabinetry keeps the space clutter-free and visually expansive.
4. Kitchenette And Dining Nook
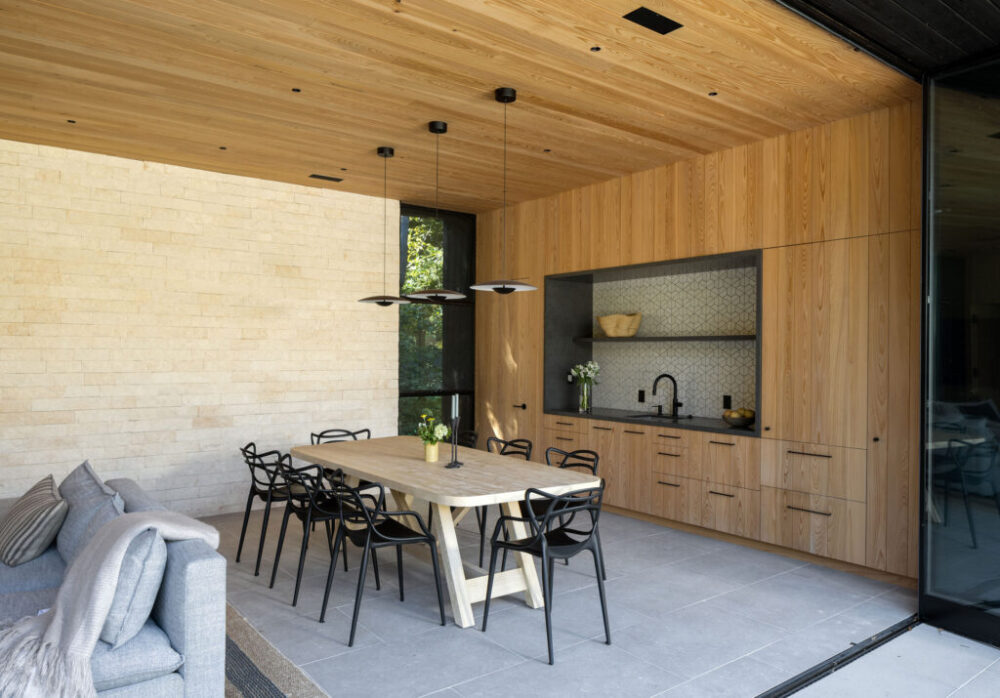
Compact yet complete, this culinary corner sacrifices nothing in functionality. The Hillsborough kitchenette incorporates high-end appliances scaled perfectly for the space.
A clever peninsula doubles as both prep area and dining spot, while hidden storage solutions make this small cooking space work like a full-sized kitchen.
5. Bedroom And Sleeping Area
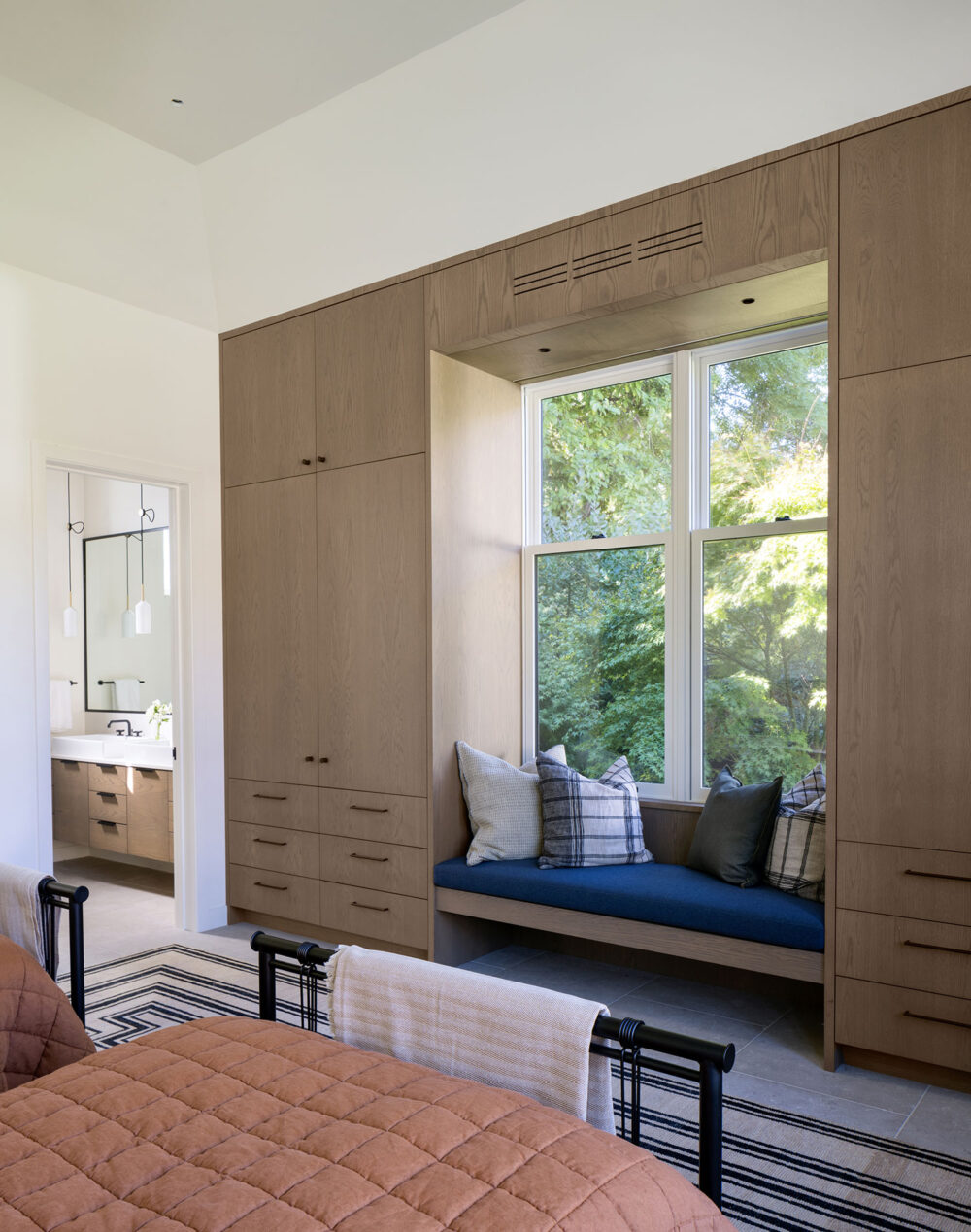
Tranquility reigns in this thoughtfully designed sleeping quarter. The Hillsborough bedroom features a wall of custom cabinetry that hides a Murphy bed.
It allows the space to transform from bedroom to office as needed. Blackout curtains and acoustic panels ensure restful nights despite the compact footprint.
6. Bathroom Design Details
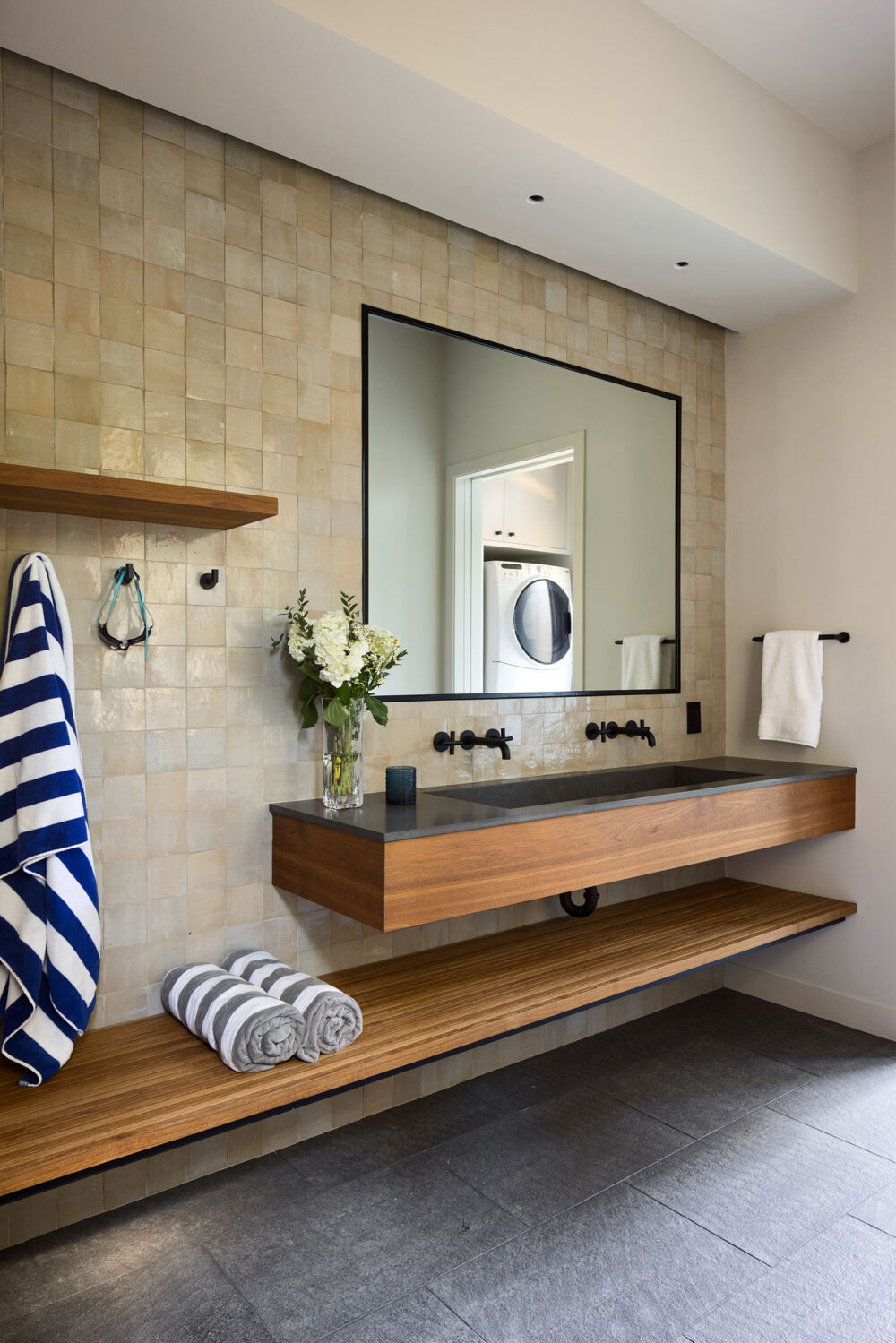
Luxury meets efficiency in this spa-like retreat. The Hillsborough bathroom features a curbless shower with invisible drainage system, creating a seamless look.
Heated floors, a backlit mirror with anti-fog technology, and a space-saving wall-mounted toilet elevate this small bathroom to five-star hotel status.
7. Materials And Finishes Used
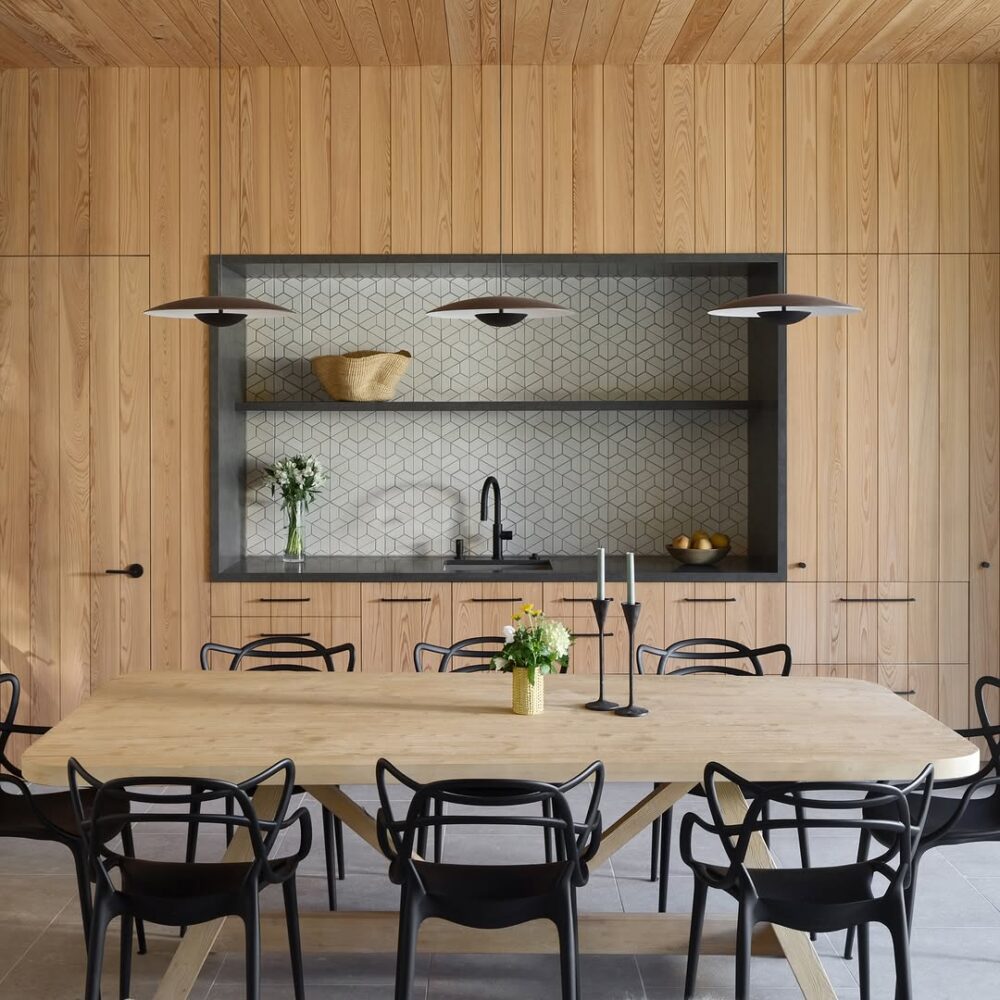
Quality trumps quantity throughout this exquisite space. The Hillsborough ADU showcases European white oak flooring with a custom whitewash finish.
Walls feature specialty lime plaster that adds subtle texture, while kitchen and bathroom surfaces boast locally sourced marble with distinctive veining patterns unique to Northern California quarries.
8. Furniture And Decor Selections
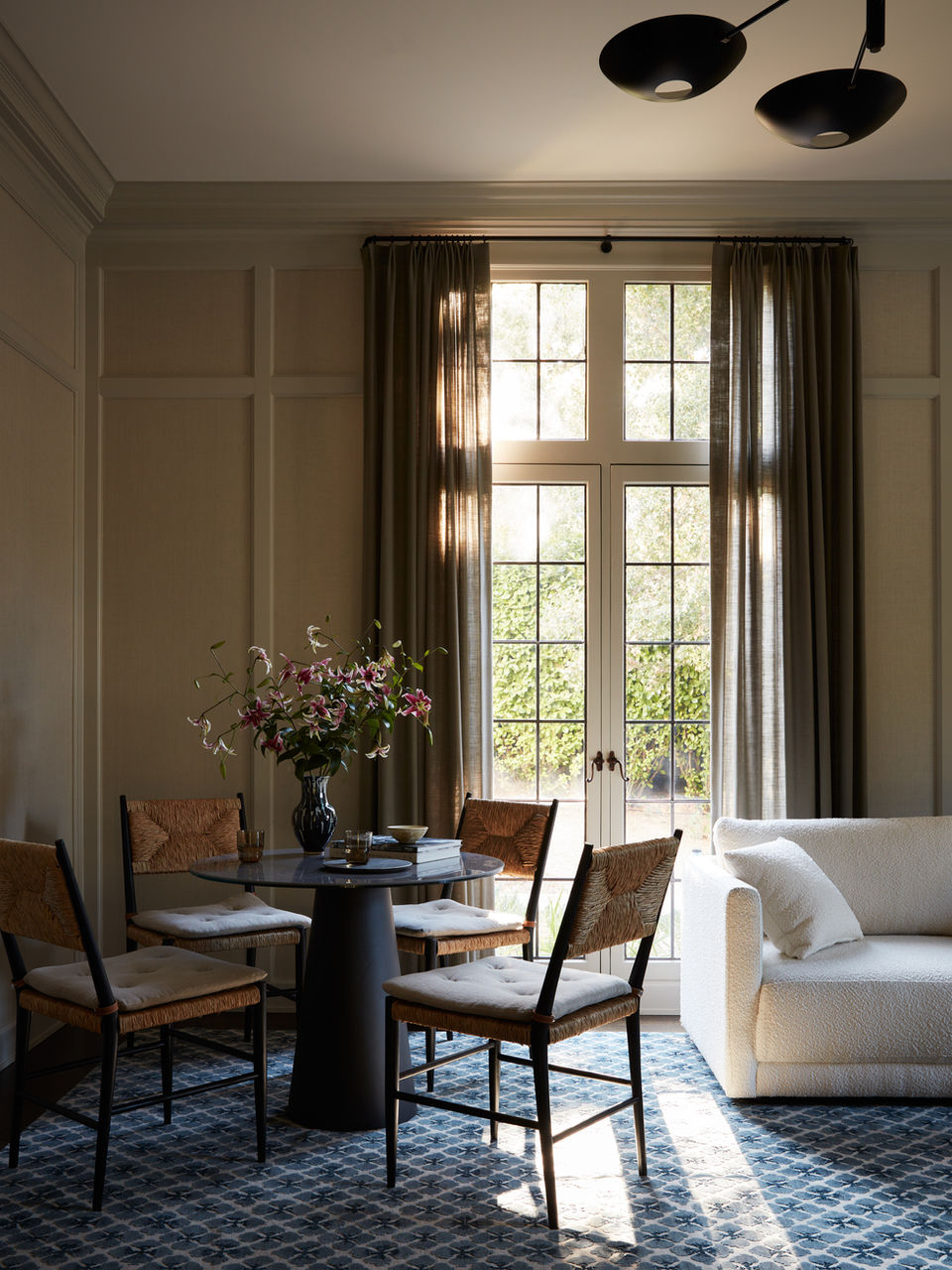
Every piece serves both form and function in this curated collection. The Hillsborough ADU features custom-sized furniture that maximizes seating without overwhelming the space.
Vintage accessories add character, while a carefully edited art collection includes works by local Bay Area artists, creating a space that feels both personal and sophisticated.
9. Connection Between Indoor And Outdoor Spaces
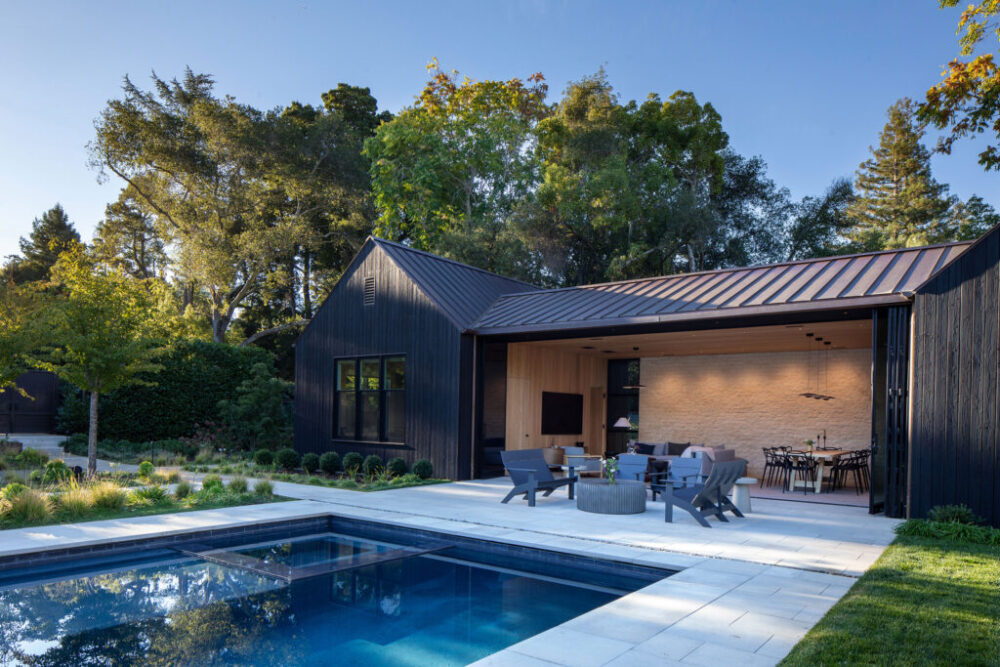
Boundaries blur beautifully between living areas and nature in this thoughtful design. The Hillsborough ADU features sliding glass doors that pocket completely into the walls, extending the living space onto a private patio.
Matching interior and exterior flooring creates a seamless transition, while strategic landscaping ensures privacy.
10. Sustainability And Smart Design Features
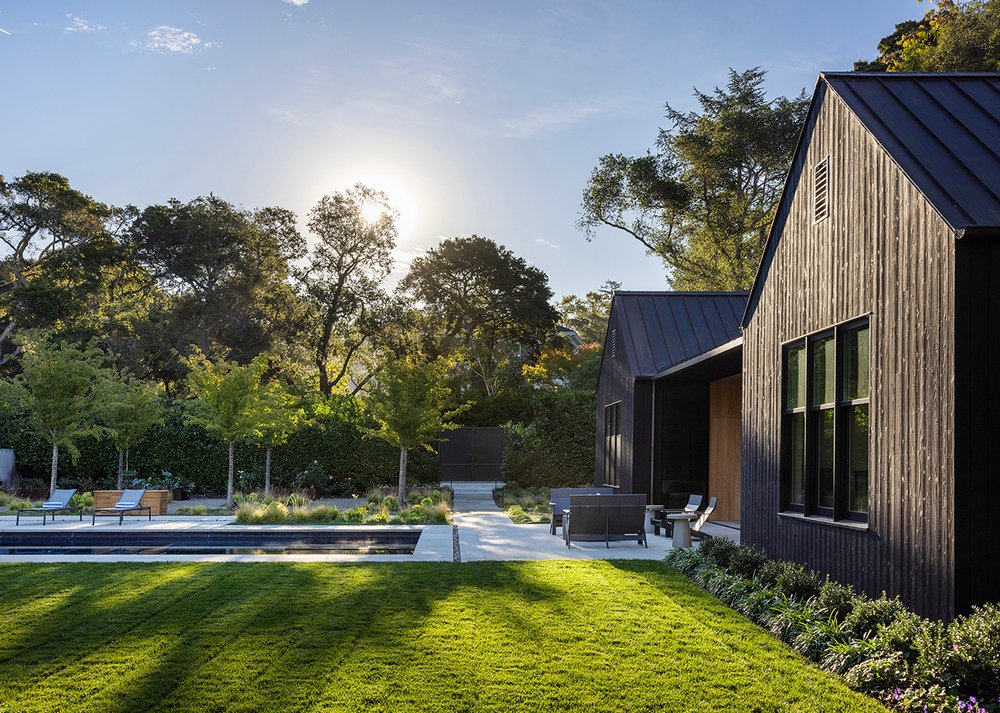
Forward-thinking technology powers this eco-conscious dwelling. The Hillsborough ADU incorporates a greywater recycling system that irrigates the surrounding garden.
Solar panels hidden on the flat roof generate excess energy, while smart home features allow climate, lighting, and security to be controlled remotely via smartphone.
11. Challenges Faced During The Project
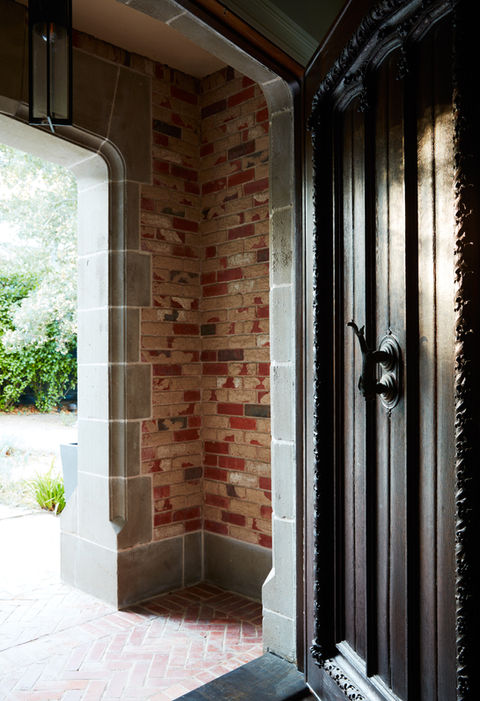
Creative problem-solving turned obstacles into opportunities throughout construction. The Hillsborough property’s sloped terrain initially presented drainage concerns.
Architects transformed this challenge into a design feature by creating a terraced approach to the ADU, adding visual interest while solving the technical issue of water runoff management.
12. Impact On Property Value And Use
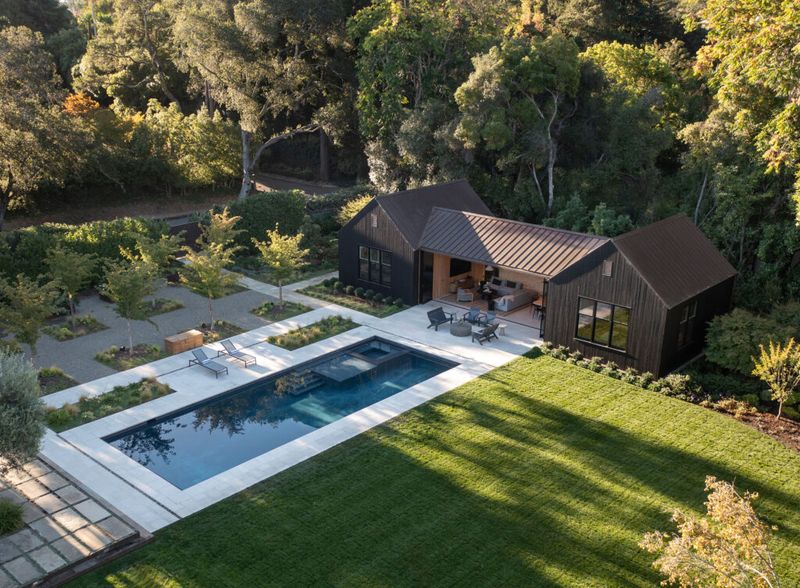
Financial wisdom meets lifestyle enhancement in this smart addition. The Hillsborough ADU increased the property’s overall value by approximately 20% according to recent appraisals.
Beyond monetary benefits, the space has transformed how the family uses their property, creating a private retreat for guests and extending the usable living area.

