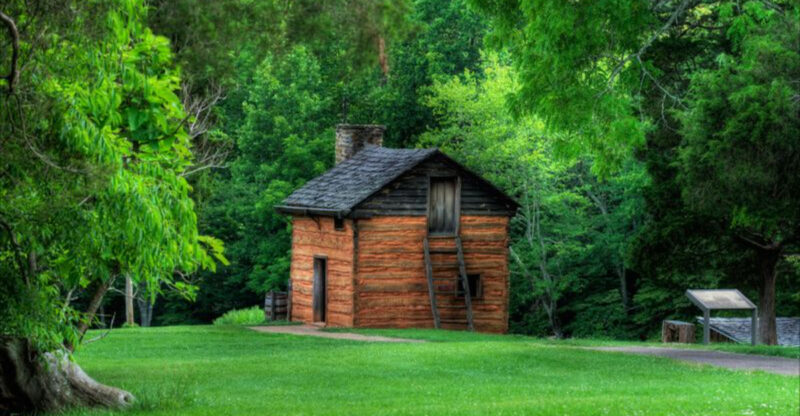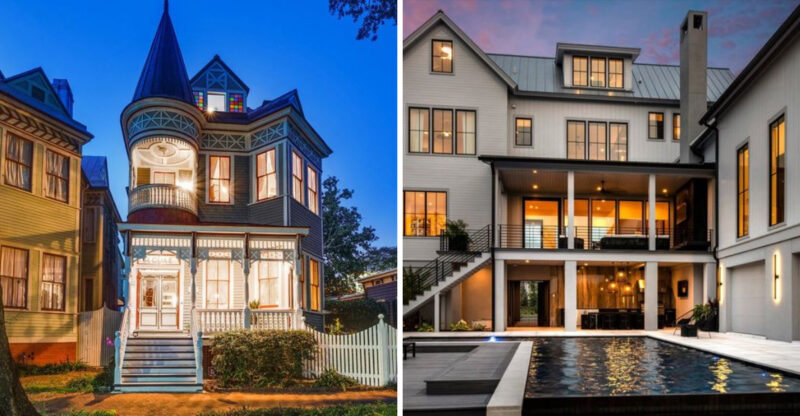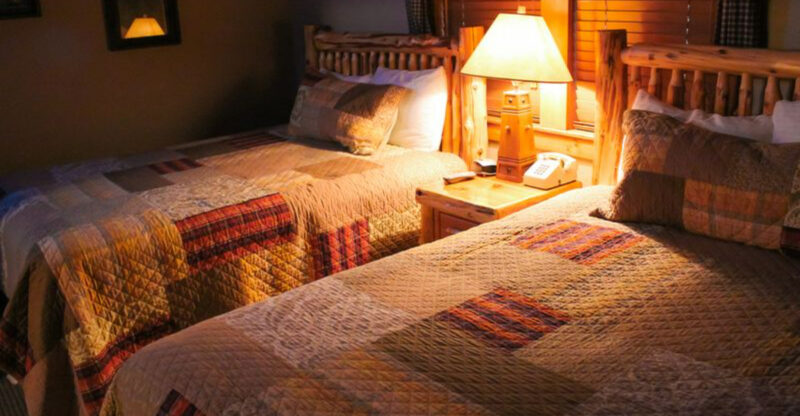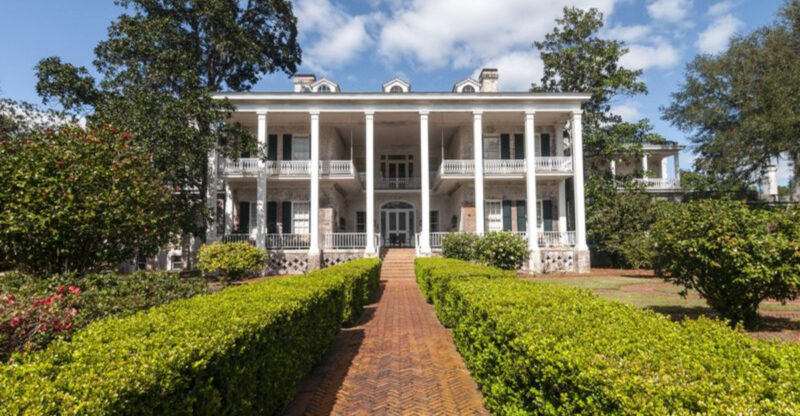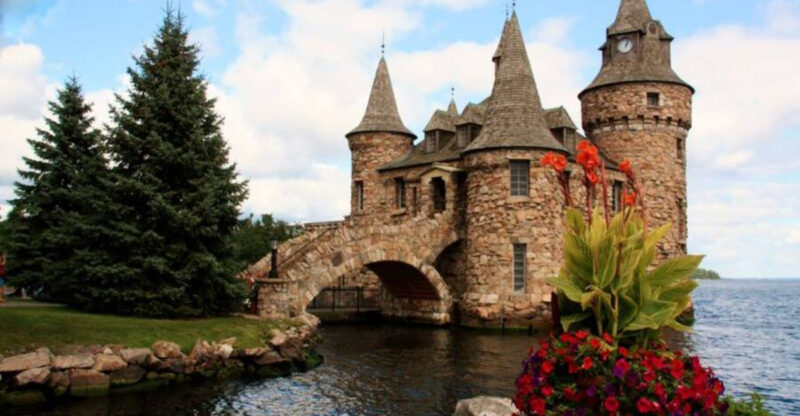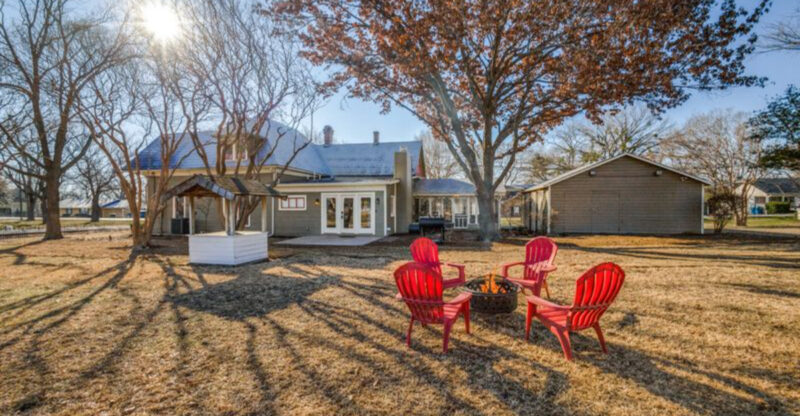Inside 22 Historic Virginia Homes That Feel Frozen In Time
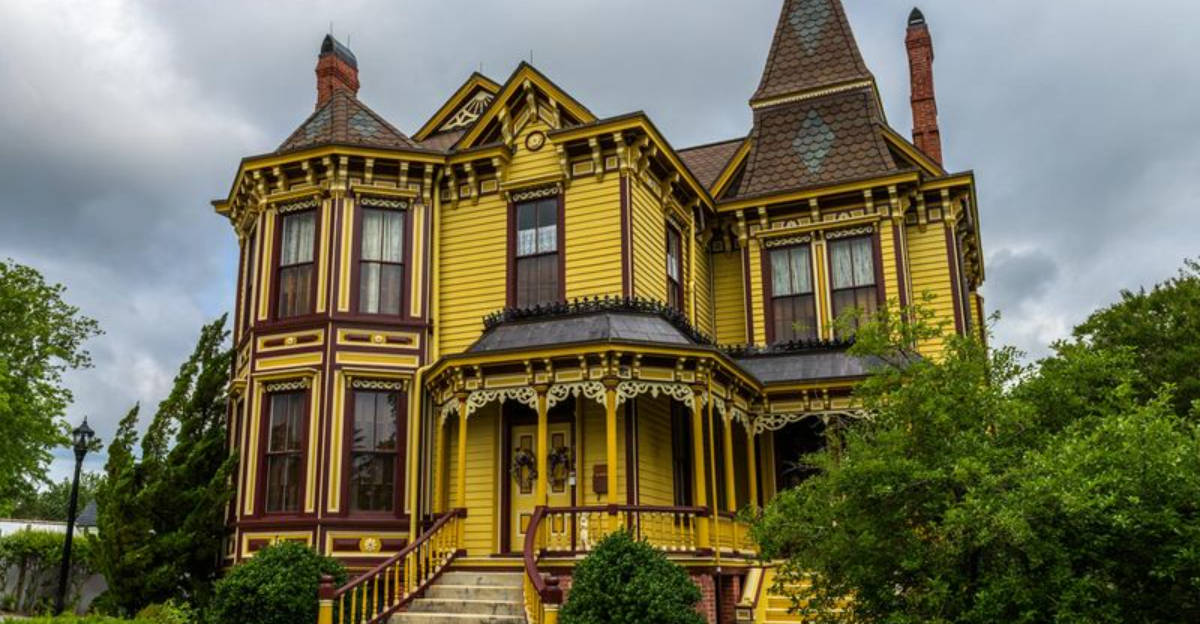
Virginia’s historic homes are living museums that capture centuries of American history.
From colonial mansions to Civil War-era estates, these preserved properties offer glimpses into how earlier generations lived, worked, and built their legacies.
Walking through these time capsules feels like stepping into a history book where every creaking floorboard and hand-carved banister tells a story.
1. Bacon’s Castle: America’s Oldest Brick Home
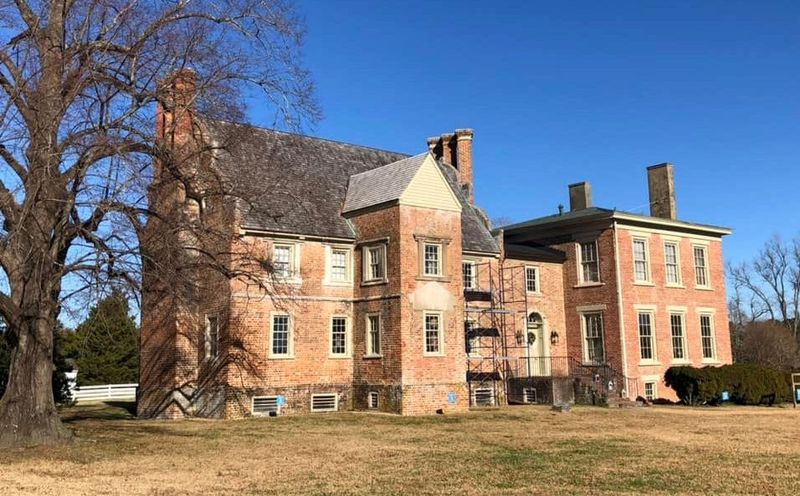
Built in 1665, this rare Jacobean-style structure stands as the oldest brick dwelling in America. Its distinctive triple-stacked chimneys and curved Flemish gables make it instantly recognizable among Virginia’s historic treasures.
The castle earned its name not from a bacon-loving owner but from Nathaniel Bacon’s rebels who occupied it during Bacon’s Rebellion in 1676. Inside, original architectural features like carved wooden moldings and leaded glass windows showcase craftsmanship that has endured for over 350 years.
The formal English garden recreates 17th-century horticultural patterns, complete with herbs and vegetables that colonial residents would have grown for both cooking and medicine.
2. Gunston Hall: Mason’s Architectural Masterpiece
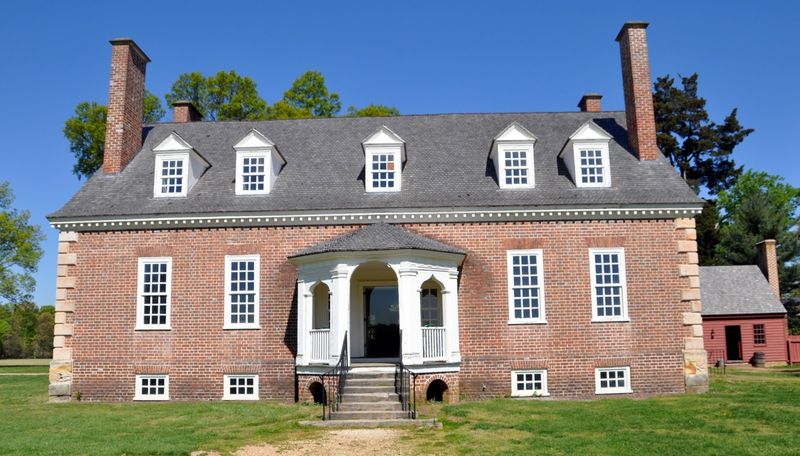
George Mason IV, author of the Virginia Declaration of Rights, crafted this Georgian mansion between 1755 and 1759 as his family home. The estate combines formal architecture with practical design, reflecting Mason’s pragmatic yet sophisticated character.
Master woodcarver William Buckland created the intricate interior, featuring some of America’s finest colonial woodwork. Each room showcases a different architectural style, from Rococo to Chinese Chippendale, demonstrating Mason’s worldly tastes despite never traveling abroad.
The riverside plantation once encompassed 5,500 acres where tobacco grew and enslaved people worked. Today, its carefully preserved rooms and reconstructed outbuildings provide insights into 18th-century plantation life in Virginia.
3. Westover Plantation: James River’s Crown Jewel
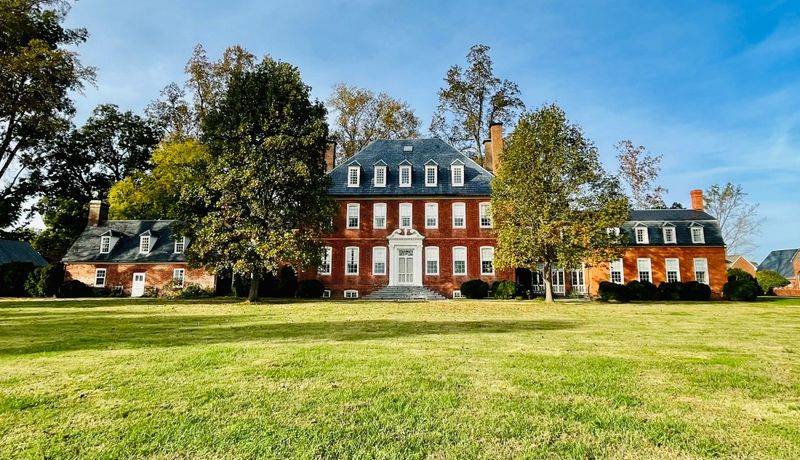
Perched majestically along the James River, Westover stands as one of America’s most beautiful Georgian mansions. William Byrd II, a wealthy planter and author, built this architectural masterpiece around 1730, creating a symbol of colonial prosperity.
The house features perfectly balanced proportions with identical north and south entrances topped by carved stone pediments. Its iron gates, brought from England in 1709, remain among the finest examples of 18th-century ironwork in America. Massive tulip poplar trees, planted during the colonial era, still frame the entrance drive.
Though privately owned, the grounds open occasionally to visitors who marvel at the elegant interiors with their original paneling, ornate cornices, and period furnishings that transport guests back to Virginia’s golden age.
4. Shirley Plantation: America’s Oldest Family Business
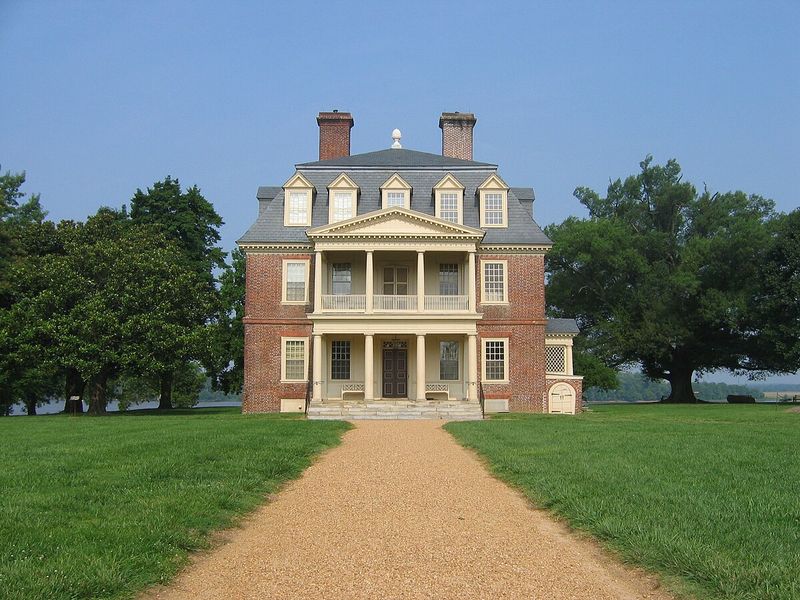
Founded in 1613, Shirley Plantation has remained in the same family for over 400 years, making it America’s oldest family-run business. The elegant Georgian mansion, completed in 1738, serves as the crown jewel of this working plantation along the James River.
The flying staircase in the main hall defies gravity without visible supports, showcasing colonial engineering ingenuity. Queen Anne forecourt, original outbuildings, and formal gardens transport visitors to colonial Virginia’s golden age when the Carter family entertained founding fathers like Thomas Jefferson.
Eleven generations have preserved the property’s history, including original family furniture, portraits, silver, and documents. Unlike many historic homes, Shirley has never been restored—only preserved—maintaining authentic connections to its centuries-old past.
5. Chatham Manor: Civil War Hospital With Presidential Connections
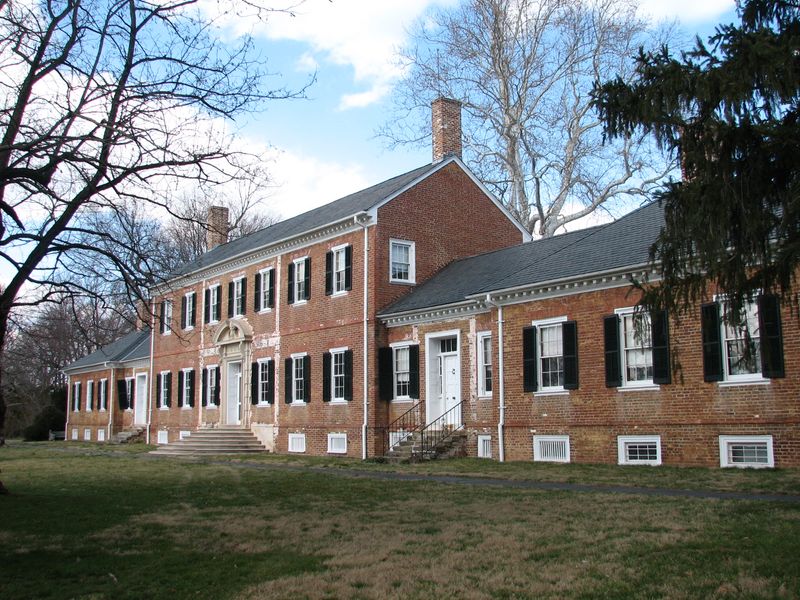
Overlooking the Rappahannock River in Fredericksburg, Chatham Manor witnessed dramatic chapters of American history since its completion in 1771. This Georgian-style mansion hosted George Washington, Thomas Jefferson, and Abraham Lincoln the only house in America visited by all three.
During the Civil War, Chatham transformed into a Union headquarters and hospital where Clara Barton and Walt Whitman tended wounded soldiers. Blood stains still mark some floorboards, silent testimonies to the 130 men who died within its walls. The property’s grounds feature formal terraced gardens that cascade toward the river.
Previous owner William Fitzhugh’s lavish lifestyle required 100 enslaved workers to maintain the estate, a stark contrast to its later role as a haven for wounded Union soldiers fighting to end slavery.
6. Pope–Leighey House: Frank Lloyd Wright’s Usonian Vision
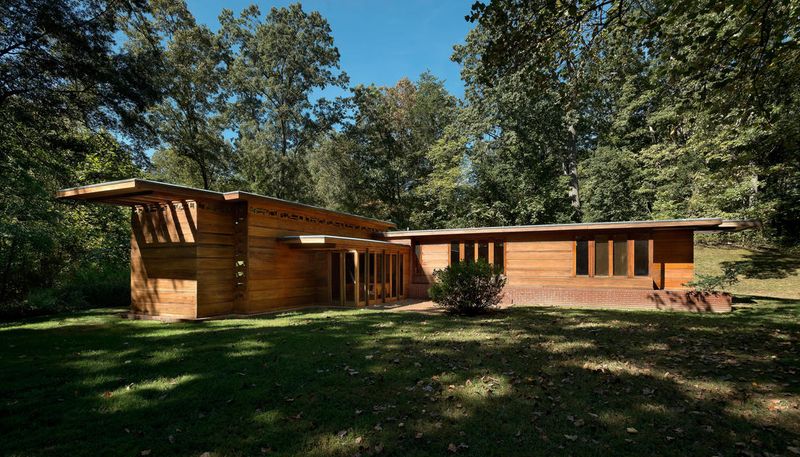
Unlike Virginia’s grand colonial mansions, this modest 1,200-square-foot home represents architectural genius through simplicity. Frank Lloyd Wright designed this Usonian house in 1939 for journalist Loren Pope, creating an affordable yet beautiful middle-class dwelling that cost just $7,000 to build.
The home demonstrates Wright’s organic architecture principles with its natural materials, clerestory windows, and cantilevered roof. Custom-designed furniture, built-in storage, and space-saving innovations maximize the compact footprint while maintaining an open, airy feel. Wood, brick, and glass blend seamlessly with the natural surroundings.
Remarkably, this architectural gem was moved twice to save it from demolition. Now located on the Woodlawn Plantation grounds, it showcases how revolutionary design can transform everyday living spaces regardless of size or budget.
7. Historic Endview: Peninsula Campaign Headquarters
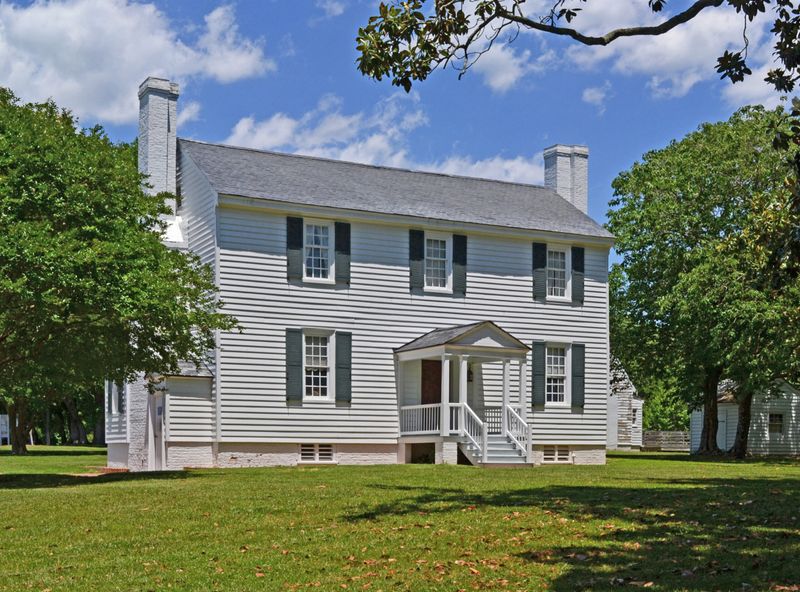
Built in 1769 by the Harwood family, Endview Plantation served as a crucial military headquarters during three American conflicts. This classical Virginia farmhouse witnessed the Revolutionary War, War of 1812, and most significantly, the Peninsula Campaign of the Civil War when it housed Confederate General John Magruder.
The home’s simple yet elegant design features symmetrical rooms arranged around a central hallway, typical of prosperous 18th-century Virginia farms. Original heart pine floors, hand-hewn beams, and six working fireplaces survive from its colonial construction. A boxwood garden planted in the 1840s continues to thrive outside the main entrance.
Union soldiers later occupied the property, leaving graffiti still visible on attic walls. Today, living history demonstrations bring to life the plantation’s military significance and daily operations that sustained the 400-acre property.
8. Edgemont Estate: Jefferson’s Only Residential Design Still Standing
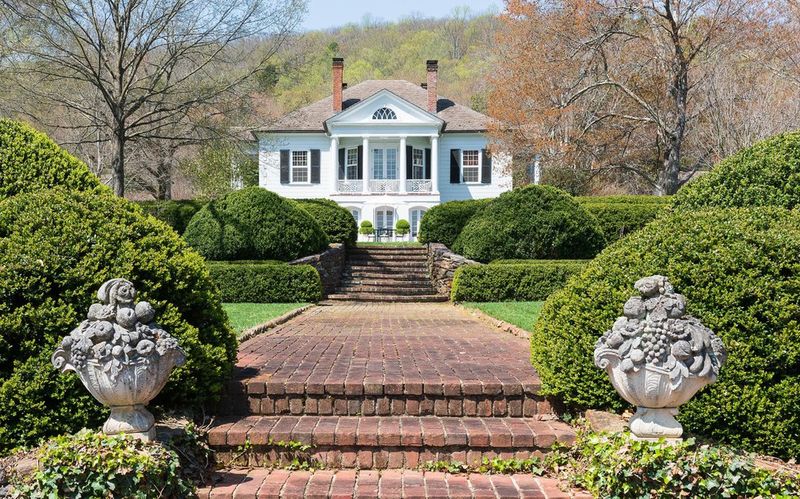
Thomas Jefferson designed only one private residence besides his own Monticello that still stands today—Edgemont Estate. Built in 1796 for James Powell Cocke, this classical Palladian villa demonstrates Jefferson’s architectural genius and love of symmetry.
The octagonal projecting bays on both the front and rear elevations create unique interior spaces flooded with natural light. Jefferson’s signature features appear throughout: parquet floors, triple-hung windows, and a Chinese Chippendale railing crowning the roof. The interior woodwork showcases some of Virginia’s finest craftsmanship from the Federal period.
Unlike many historic properties, Edgemont remains a private residence, carefully preserved by owners who’ve maintained Jefferson’s vision while adapting the home for modern living. The surrounding landscape with terraced gardens and mountain views complements Jefferson’s architectural harmony.
9. Oak Hill: President Monroe’s Elegant Retreat
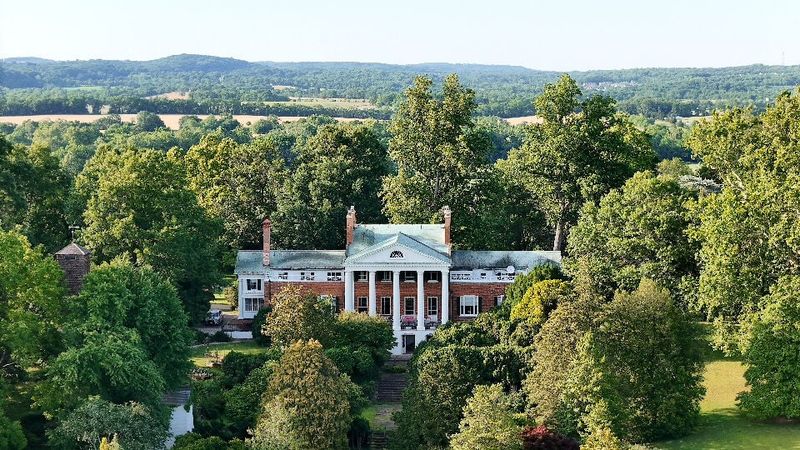
James Monroe’s magnificent Oak Hill estate stands as a testament to early presidential grandeur, built in 1822 while he served as America’s fifth president. The imposing Greek Revival mansion features towering Doric columns supporting a two-story portico, designed by Thomas Jefferson and executed by James Hoban, the White House architect.
Inside, the central hall runs the entire length of the house, flanked by formal rooms where Monroe entertained foreign dignitaries and fellow founding fathers. The president’s library contains built-in bookcases where he drafted the Monroe Doctrine that shaped American foreign policy for generations.
Unlike many presidential homes, Oak Hill remains remarkably intact, with original floors, mantels, and woodwork preserved across its 22 rooms. The surrounding 1,200 acres of rolling Loudoun County farmland provide the same peaceful setting Monroe enjoyed after his presidency.
10. Omni Homestead Resort: America’s First Resort Hotel
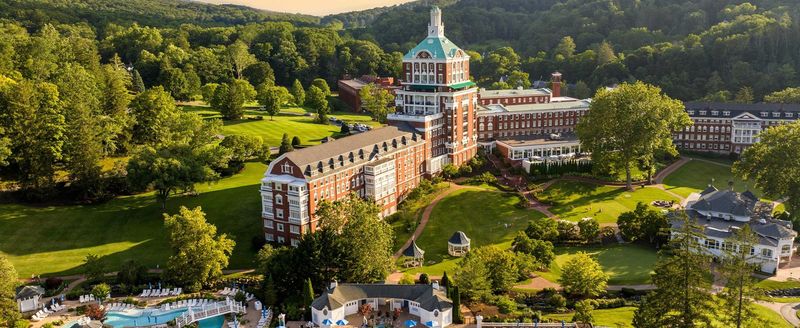
Native Americans considered the natural hot springs sacred long before European settlers arrived in 1766. Captain Thomas Bullitt built the original wooden hotel in 1766, creating what would become America’s first resort and one of its oldest continuously operating businesses.
The current brick structure dates primarily to 1902, though portions survived from earlier iterations. Twenty-three U.S. presidents have stayed here, enjoying the healing mineral waters and luxurious accommodations. The Great Hall features a magnificent staircase where generations of Virginia debutantes made their social debuts during lavish balls.
Though modernized with amenities like the famous indoor pool built in 1904, the resort maintains its historic character with period furnishings, oil portraits, and antique fixtures. The iconic red brick facade with white columns remains an architectural landmark in Virginia’s Allegheny Mountains.
11. House on Main Street: Waterford’s Quaker Simplicity
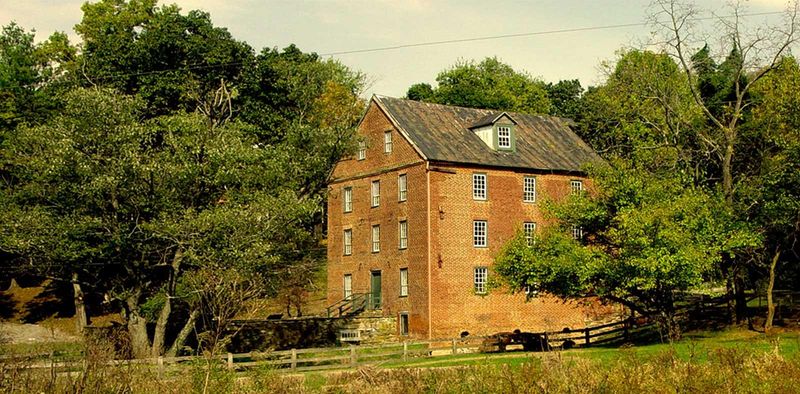
This unassuming limestone house represents the Quaker values that shaped Waterford, a remarkably preserved pre-Revolutionary village. Built in 1762 by skilled stonemasons, the dwelling exemplifies the clean lines and functional design favored by the Society of Friends who founded the community.
Hand-forged hardware still operates doors and windows, while wide-plank pine floors show centuries of wear from generations of families. The corner fireplace unusual for Virginia homes reflects Pennsylvania German influence brought by early settlers. Simple built-in cupboards and minimal ornamentation demonstrate the Quaker belief in plainness and utility.
Remarkably, Waterford’s historic district remains virtually unchanged since the early 19th century. The village escaped modernization when the railroad bypassed it, preserving this house and its neighbors as authentic examples of early American craftsmanship rather than restored approximations.
12. 1910 Georgian Colonial: Floyd’s Musical Heritage Home
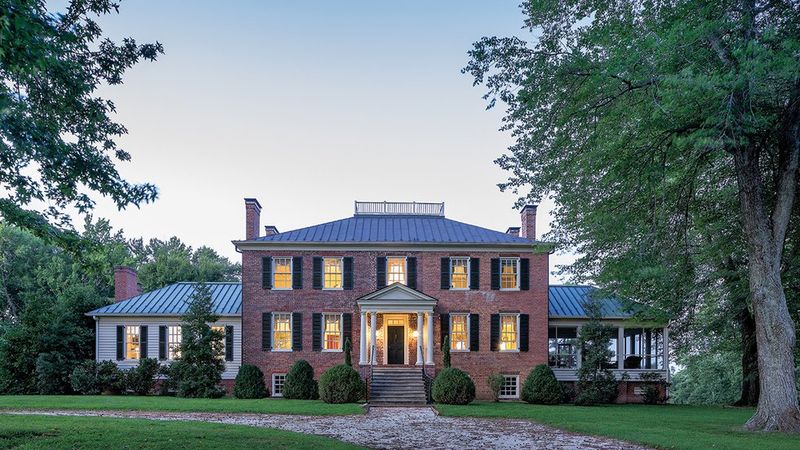
Nestled in the Blue Ridge Mountains, this stately red brick Georgian Revival home witnessed the birth of Floyd’s famous musical tradition. Built in 1910 by a prosperous merchant, the house features a symmetrical facade with a central doorway crowned by a fanlight and sidelights typical of the period.
The music room still contains the original Steinway piano where the family hosted informal concerts that evolved into Floyd’s renowned musical gatherings. Old-growth oak and chestnut woodwork throughout the house escaped the blight that later destroyed most American chestnut trees. Hand-painted ceiling medallions in the formal dining room showcase local artisans’ talents.
The wraparound porch with its distinctive hexagonal corner pavilion has welcomed generations of musicians who helped establish Floyd as a center for traditional Appalachian music. Today, the home continues hosting house concerts that maintain this living musical legacy.
13. Dunnington Mansion: Victorian Opulence in Farmville
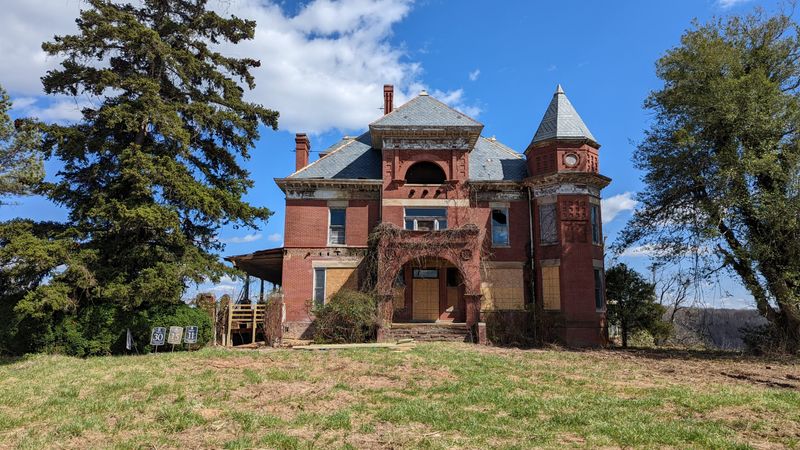
Known locally as Poplar Hill, this 1897 Victorian mansion stands as one of Virginia’s most impressive Gilded Age homes. Tobacco magnate J.W. Dunnington spared no expense, incorporating 17 types of rare hardwoods throughout the interior and importing Italian craftsmen to create the ornate plasterwork.
The 22-room mansion features eight uniquely designed fireplaces, each showcasing different exotic woods and tile work. A three-story rotunda crowned with a stained-glass dome floods the central staircase with colored light. Original gas-electric fixtures remain throughout, representing cutting-edge technology when electricity first reached Farmville.
After years of neglect, preservation efforts have saved this architectural treasure from demolition. Though restoration continues, visitors can still appreciate the hand-carved newel posts, pocket doors, and intricate parquet floors that demonstrate the craftsmanship lavished on this monument to tobacco wealth.
14. 1830s Abandoned Farmhouse: Southampton’s Silent Witness
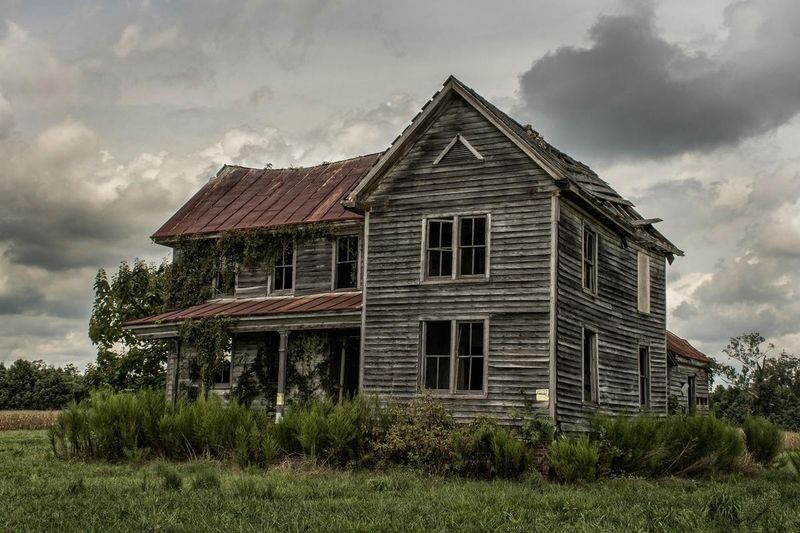
Standing alone in a field of tall grass, this forgotten farmhouse witnessed Nat Turner’s 1831 rebellion that forever changed American history. The simple two-story frame structure with its central chimney typifies modest farmhouses built by middling planters throughout antebellum Virginia.
Weathered clapboards still cling to the original hand-hewn post-and-beam framework, while heart pine floors inside bear the scars of generations who worked the surrounding fields. The house remains frozen at the moment of its abandonment in the 1930s, with faded wallpaper peeling from horsehair plaster and newspapers from the Great Depression lining kitchen drawers.
Though slowly reclaimed by nature, this architectural time capsule provides valuable insights into ordinary rural life that grander historic homes often overlook. Preservation efforts now aim to stabilize the structure before these irreplaceable historical connections are lost forever.
15. 120-year-old Mountain Farmhouse: Blue Ridge Vernacular Beauty
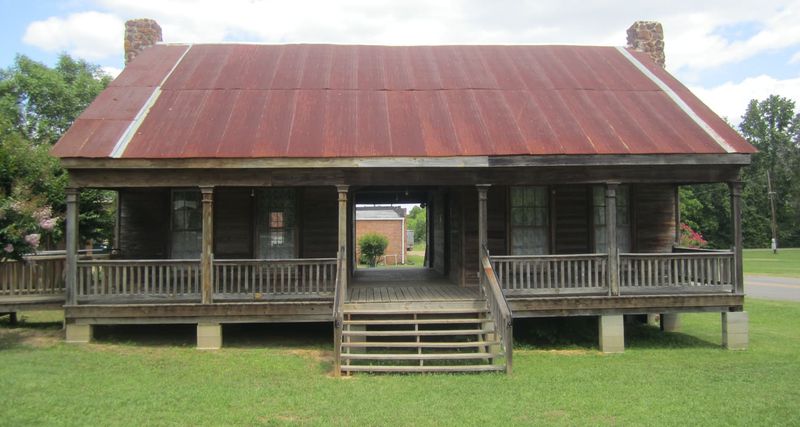
Perched on a hillside with sweeping valley views, this humble farmhouse represents the ingenuity of mountain families who built with locally available materials. Constructed around 1900 from American chestnut harvested from the surrounding forest, the two-story dwelling features dovetailed logs hidden beneath weatherboard siding.
The dog-trot design with a central breezeway separating living and kitchen areas provided natural cooling during hot Virginia summers. Stone foundations quarried from the property support the structure, while a root cellar beneath stored vegetables through winter months. The wide front porch served as an outdoor living space where generations gathered to shell beans, play music, and watch summer thunderstorms roll across the mountains.
Inside, handcrafted furniture built by family members remains in use, alongside a collection of traditional quilts that document local patterns passed through generations of Blue Ridge craftswomen.
16. Forgotten Jefferson-era Estate: Coastal Virginia’s Hidden Gem
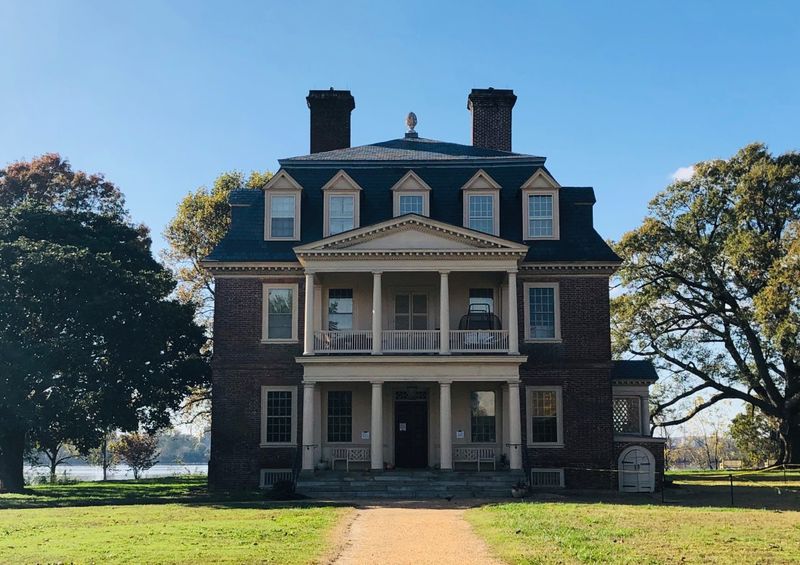
Hidden behind ancient live oaks draped with Spanish moss, this once-grand Federal-style estate dates to 1802. Commissioned by a wealthy shipbuilder who made his fortune in the West Indies trade, the house combines Palladian symmetry with distinctive coastal Virginia architectural elements.
Curved walls in the oval drawing room create perfect acoustics for the chamber music performances that entertained guests arriving by boat at the private wharf. Hurricane shutters still protect the original blown-glass windows, while interior woodwork showcases the craftsmanship of skilled enslaved carpenters whose names are recorded in the builder’s ledgers.
Though the family fortune disappeared during the Civil War, the house survived with remarkably few alterations. Recent archaeological excavations have uncovered intact kitchen foundations, slave quarters, and a hidden tunnel leading to the river that may have served as an escape route during coastal raids.
17. Leesburg Historic District: Federal-style Townhouse Row
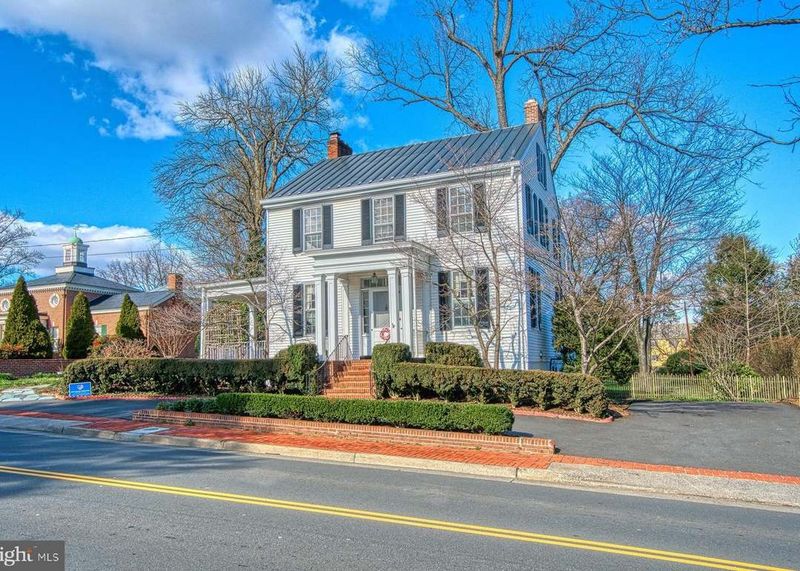
Walking down King Street feels like stepping into the early 19th century when Leesburg served as a refuge for government officials fleeing the burning of Washington during the War of 1812. These attached brick townhouses, built between 1800-1830, show the influence of English Adamesque design adapted to small-town Virginia.
Delicate fanlight transoms crown front doors, while decorative iron boot scrapers remain embedded in front steps from an era of unpaved streets. Inside, graceful curved staircases with mahogany handrails spiral upward beneath plaster ceiling medallions. Many homes retain original heart pine floors, six-over-six windows, and marble fireplace surrounds imported from Italy.
Unlike many historic districts, these homes remain private residences rather than museums, preserving the living character of one of Virginia’s best-preserved Federal-period streetscapes where modern life continues amid centuries-old architecture.
18. Kenmore Plantation: Fielding Lewis’s Georgian Masterpiece
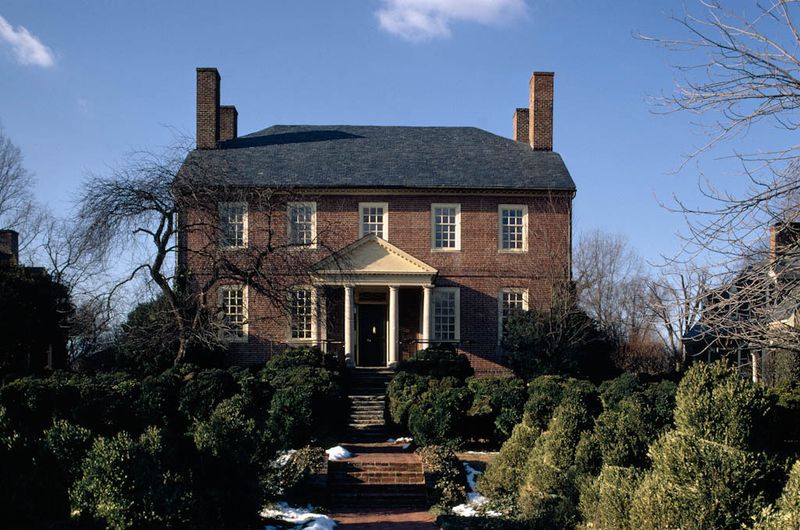
Fielding Lewis built this sophisticated Georgian mansion for his wife Betty, George Washington’s sister, completing it in 1775 just as the Revolutionary War began. Lewis spent his fortune manufacturing arms for the Continental Army, eventually bankrupting himself for American independence.
The home’s extraordinary plasterwork ceilings rank among America’s finest, featuring hand-modeled medallions, musical instruments, and mythological figures created by an unknown artisan. Each room tells stories through its decorative elements—eagles represent American patriotism while fruit and flower motifs symbolize hospitality and abundance. The original kitchen contains America’s only surviving colonial-era cook’s fireplace with its complete set of cranes and hooks.
Washington frequently visited his sister here, and family furniture includes pieces made by the same cabinetmakers who crafted furnishings for Mount Vernon. The surrounding gardens have been restored based on archaeological evidence of their original layout.
19. Swannanoa Palace: Marble Mountain Mansion
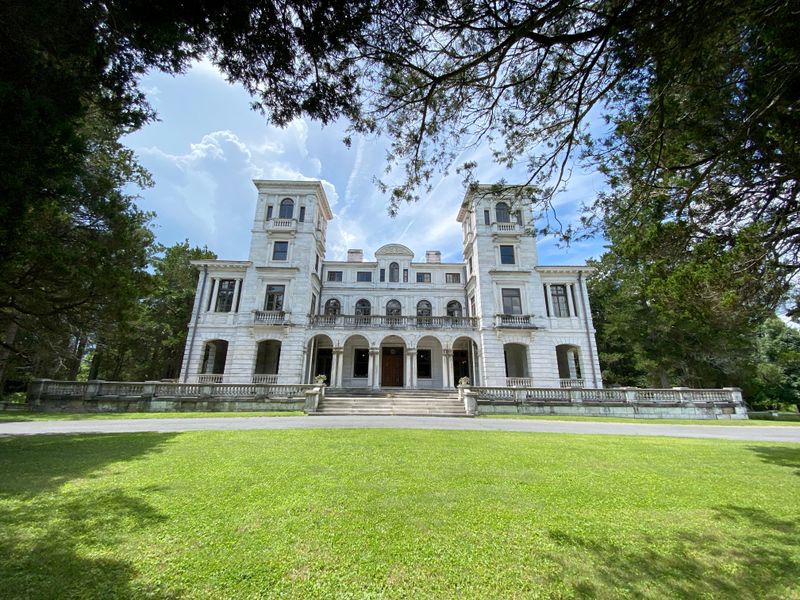
Perched atop Afton Mountain, this 52-room Italian Renaissance palazzo seems transported from Tuscany to the Blue Ridge. Major James Dooley, a railroad executive, built this summer retreat in 1912 as a testament to his love for his wife, Sallie May.
The all-white exterior features Carrara marble shipped directly from Italy, while the interior centers around a 4,000-piece Tiffany stained glass window portraying Mrs. Dooley. Gold fixtures, rare imported woods, and hand-painted ceilings demonstrate the limitless budget devoted to creating this mountaintop fantasy. The domed entry hall with its curved marble staircase showcases acoustics so perfect that a whisper can be heard throughout the space.
Despite periods of abandonment, the palace retains original features like the first residential elevator in Virginia and copper roofing that has developed a distinctive green patina against the white marble walls.
20. Belle Grove Plantation: Limestone Valley Manor
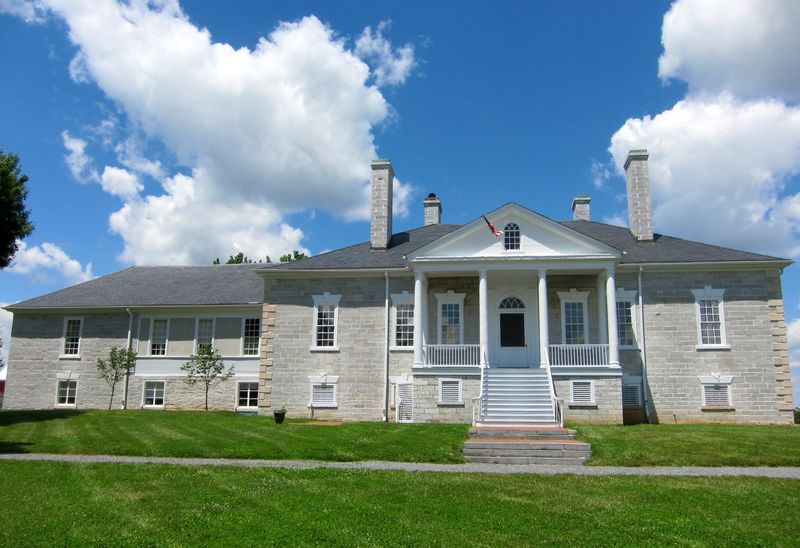
Major Isaac Hite Jr. and his wife Nelly Madison Hite (sister of President James Madison) built this magnificent limestone manor house in 1797, using stone quarried on their property. The Germanic influence of Shenandoah Valley settlers appears in the massive central chimney system that heats multiple rooms from centralized fireplaces.
Unlike typical Virginia plantations, Belle Grove faces the dramatic backdrop of the Blue Ridge Mountains rather than the road, creating a stunning setting for this Federal-style masterpiece. The unusual T-shaped floorplan creates distinct wings for family living and entertaining government officials, including three presidents who visited.
The working farm once produced wheat, livestock, and distilled whiskey, all processed in outbuildings that still stand today. The original ice house, smokehouse, and blacksmith shop demonstrate how self-sufficient these early plantations needed to be in Virginia’s frontier Shenandoah Valley.
21. Scotchtown: Patrick Henry’s Revolutionary Home
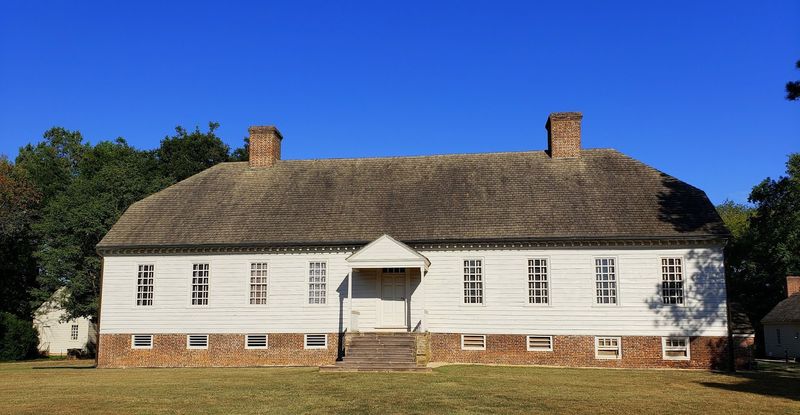
“Give me liberty or give me death!” Patrick Henry crafted his famous revolutionary speech while living in this unusually designed colonial home. Built around 1719, Scotchtown’s distinctive H-shaped layout features eight rooms of equal size arranged around a central passage, with no hallways connecting them.
Henry moved here in 1771 with his wife Sarah, who suffered from mental illness and was kept in a basement apartment a sad reflection of 18th-century treatment of mental health conditions. The sparse furnishings reflect Henry’s modest means compared to wealthier revolutionaries like Jefferson and Washington.
Original architectural elements include rare Chinese Chippendale stair railings and heart pine floors worn by generations of patriot feet. The simple study contains the desk where Henry drafted resolutions against the Stamp Act, helping spark the American Revolution with words that changed history.
22. Smithfield Historic District: Colonial Port Town Treasures
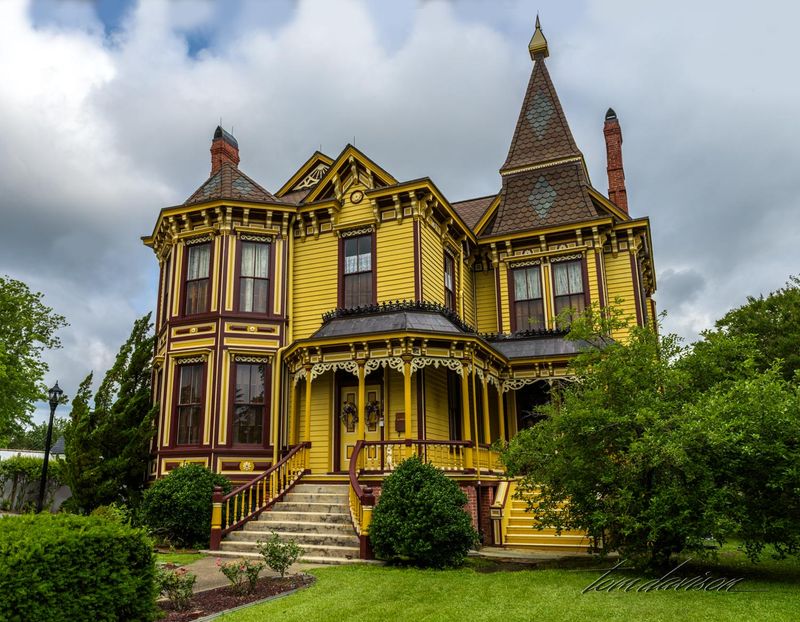
Founded in 1752 as a colonial port town, Smithfield contains one of Virginia’s most intact collections of 18th and 19th-century architecture. The Mansion on Main Street stands as the crown jewel, built in 1752 by a wealthy ham merchant who established the town’s famous pork processing tradition.
Original cypress weatherboarding covers the timber-frame structure, while interior woodwork showcases hand-carved acanthus leaves and pineapple motifs symbolizing hospitality. The formal boxwood garden follows patterns documented in the owner’s 1779 garden journal. Nearby homes represent architectural evolution from Georgian to Federal to Victorian styles, creating a living timeline of American architectural history.
Many buildings retain dependencies like summer kitchens, smokehouses, and carriage houses that tell stories of daily life in this prosperous port town where Virginia’s famous hams began their journey to tables throughout the colonial world.

