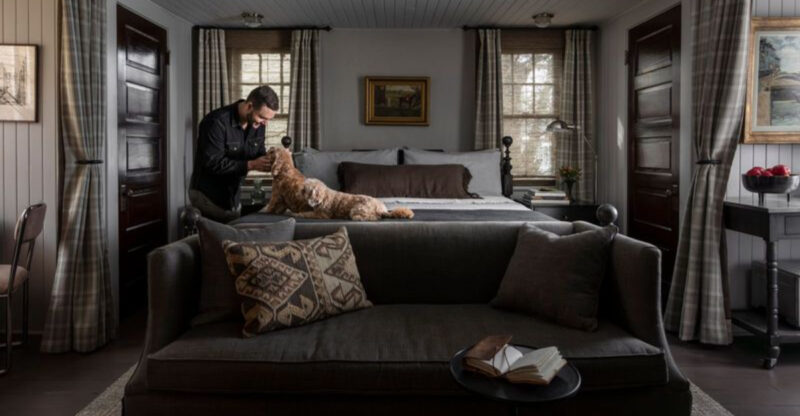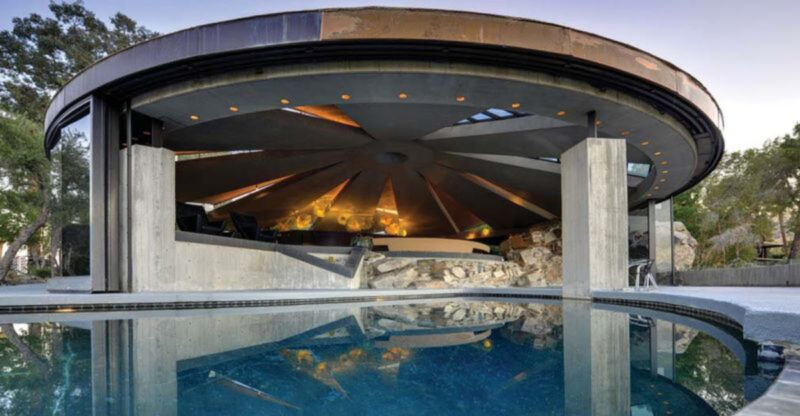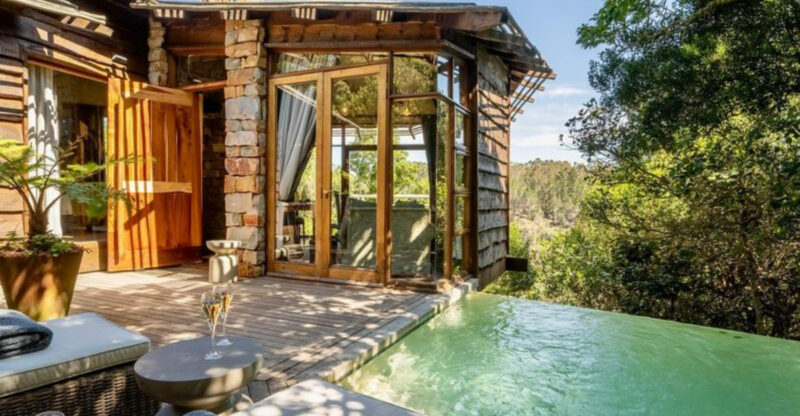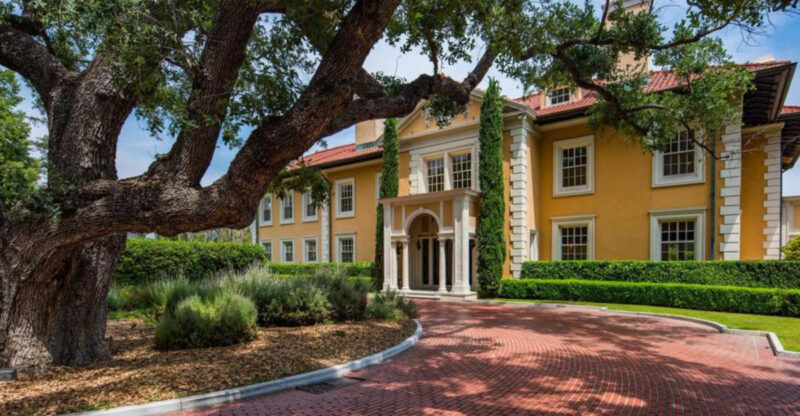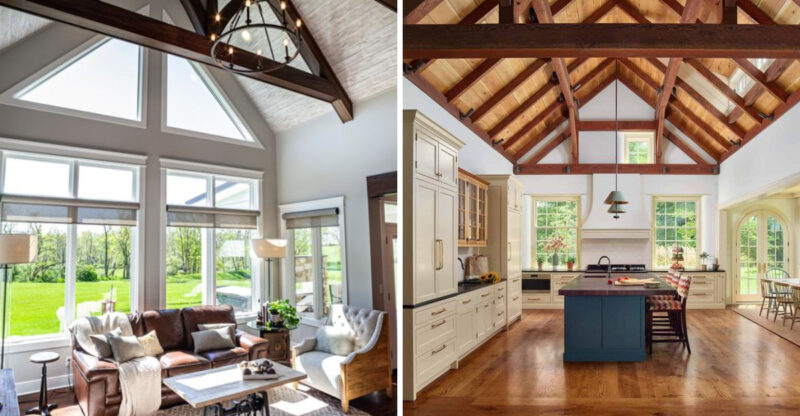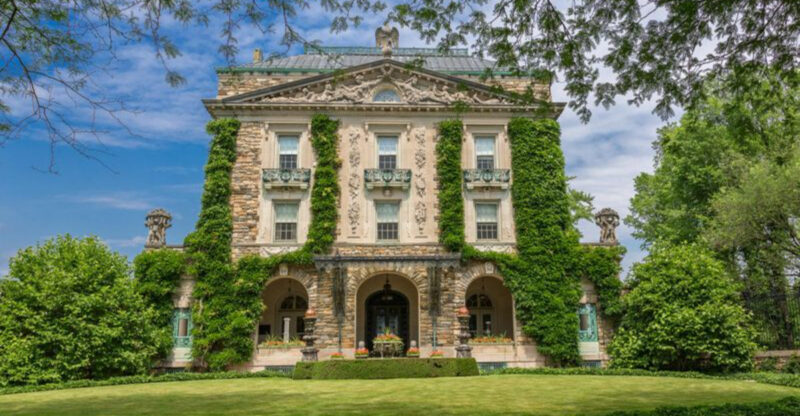Inside 13 Of The World’s Most Amazing Underground Homes
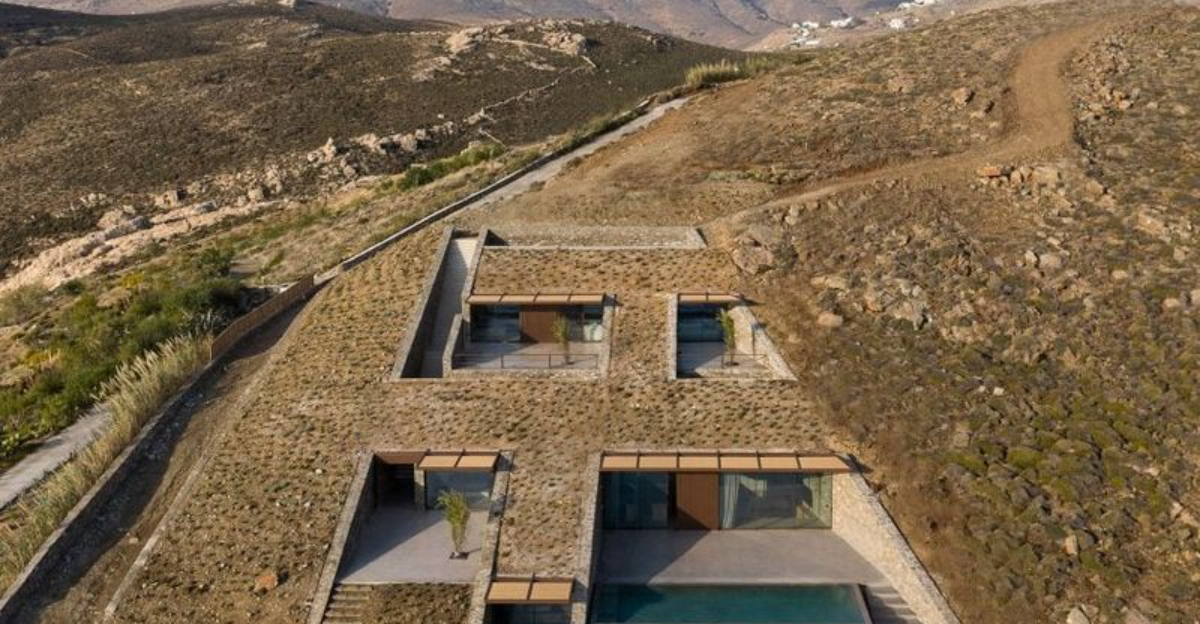
Underground homes represent an extraordinary intersection of human creativity and environmental harmony.
These unique dwellings, nestled beneath the earth’s surface, offer natural insulation, energy efficiency, and protection from extreme weather.
From hobbit-inspired burrows to luxurious subterranean villas, these remarkable homes redefine our understanding of architecture while maintaining a gentle footprint on our planet.
1. Earth-Sheltered House
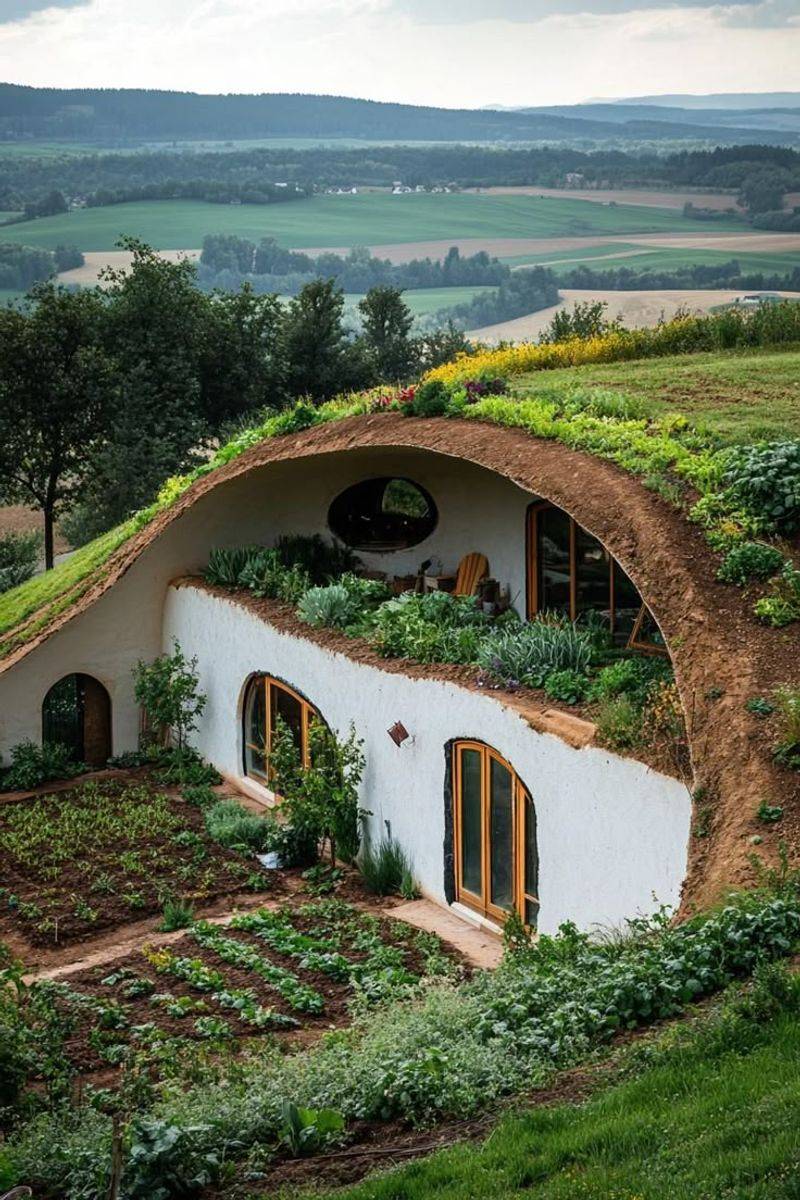
Tucked into hillsides with only one exposed wall, earth-sheltered houses blend seamlessly with their surroundings while providing exceptional energy efficiency. The thick earth covering acts as natural insulation, maintaining comfortable temperatures year-round without excessive heating or cooling.
My visit to an earth-sheltered home in Colorado revealed how these structures stay cool in summer and warm in winter, with energy bills nearly 70% lower than conventional homes. Light wells and carefully positioned windows flood the interior with natural sunshine, dispelling the myth that underground living must be dark or damp.
Most owners report significantly reduced noise pollution and appreciate the added security these homes provide against storms and intruders.
2. Hobbit Hole
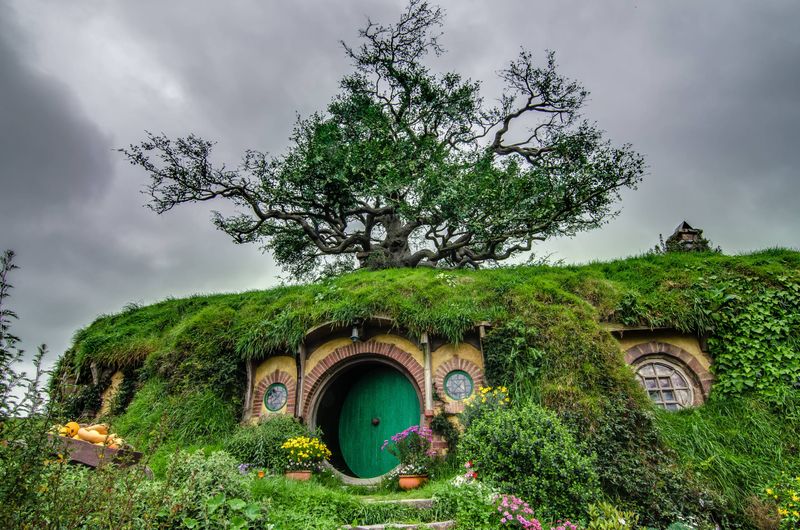
Inspired by J.R.R. Tolkien’s beloved Middle-earth dwellings, hobbit holes feature charming round doors and windows nestled into grassy hillsides. Simon Dale’s famous Welsh hobbit home cost just £3,000 to build, using locally sourced, natural materials and traditional building techniques.
The curved walls and rounded doorways create a whimsical atmosphere that feels straight out of a fantasy novel. Yet these homes are remarkably practical – their earth-covered roofs provide excellent insulation while the south-facing windows capture maximum sunlight.
Would you believe that despite their fairytale appearance, these structures often incorporate modern amenities like solar panels and composting toilets? The organic shapes and natural materials create a sense of harmony that conventional houses rarely achieve.
3. Underground Dome
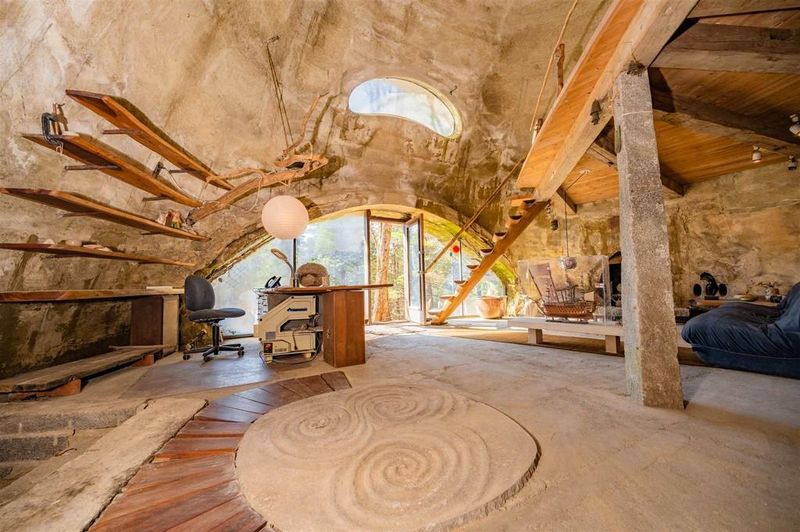
Geometric brilliance meets subterranean living in underground domes, where curved ceilings create surprisingly spacious interiors. The dome structure distributes weight evenly, allowing for large, open rooms without support columns interrupting the flow.
During my research, I discovered that these homes can withstand extreme weather conditions including hurricanes and tornadoes. The curved surfaces naturally shed wind while the earth covering provides protection from flying debris. Sound travels differently in domed spaces, creating interesting acoustic properties that many residents find peaceful and enhancing.
Construction typically involves spraying concrete over inflated forms or assembling prefabricated sections before covering with earth. The resulting spaces feel both futuristic and primordial a fascinating architectural paradox.
4. Buried Cabin
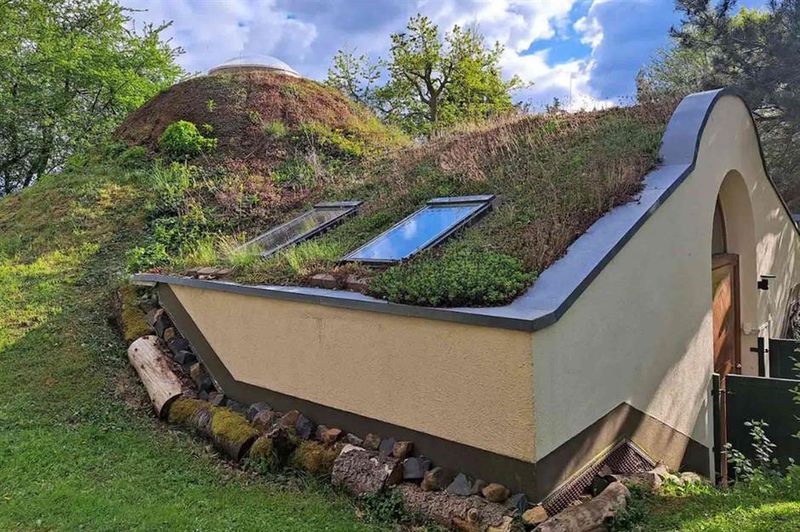
Imagine a traditional log cabin, then picture it nestled beneath a blanket of earth and vegetation. Buried cabins combine rustic charm with the practical benefits of underground living. The wooden interior creates a warm, cozy atmosphere that contradicts common assumptions about subterranean spaces.
A remarkable example exists in Norway where a family maintained their traditional building style while gaining extraordinary insulation against the harsh Nordic winters. Temperature readings show these structures maintain a steady 55-60°F year-round without additional heating or cooling in most climates.
Many buried cabins feature exposed front facades with large windows or clerestories that flood the interior with natural light while maintaining privacy. The roof often becomes a natural extension of the surrounding landscape, sometimes used for growing vegetables or wildflowers.
5. Subterranean Villa
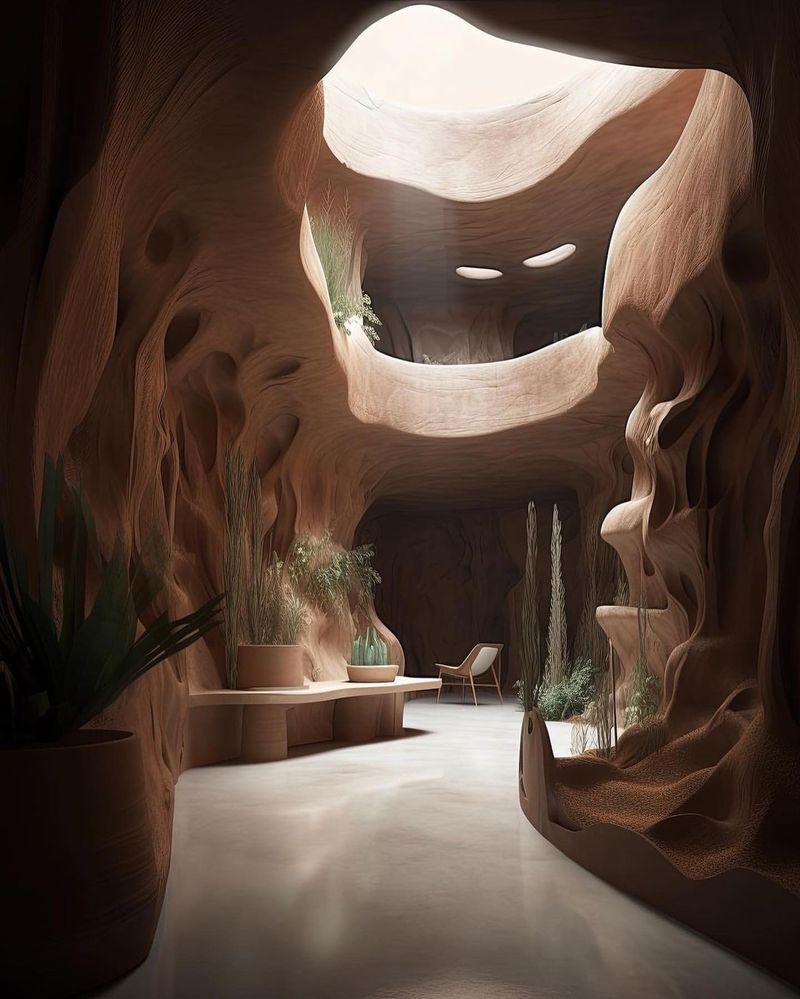
Luxury meets innovation in subterranean villas where wealthy homeowners have created palatial underground retreats. The Chateau Eza in France features multiple levels carved into limestone cliffs, with sweeping Mediterranean views through strategically placed windows and terraces.
These high-end homes often incorporate interior courtyards or atriums that serve as the heart of the home, bringing natural light and ventilation to surrounding rooms. Advanced engineering allows for swimming pools, home theaters, and even underground garages with car elevators.
What fascinates me most is how these homes maintain connection with the outdoors through clever design elements like light wells, sunken gardens, and retractable glass ceilings. Despite being underground, residents report feeling more connected to nature’s rhythms than in conventional above-ground mansions.
6. Cave House
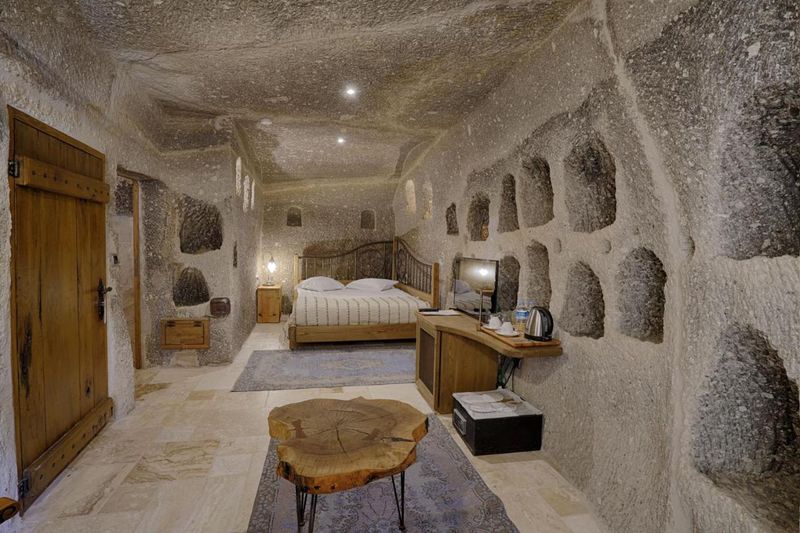
Throughout history, humans have transformed natural caves into comfortable dwellings, with modern versions featuring all the conveniences of contemporary homes. The cave houses of Cappadocia, Turkey stand as perhaps the most famous examples, where entire communities live within ancient volcanic formations.
The thermal properties of stone create remarkably stable interior temperatures, reducing energy consumption dramatically. Many cave homes maintain a pleasant 65-70°F year-round without any heating or cooling systems. Residents often carve niches, shelves, and built-in furniture directly from the rock walls.
Did you know that cave houses can last for centuries with minimal maintenance? The natural strength of the surrounding rock provides unparalleled structural integrity. Modern cave dwellers often add custom doors, windows, and ventilation systems while preserving the organic character of these unique spaces.
7. Root Cellar Home
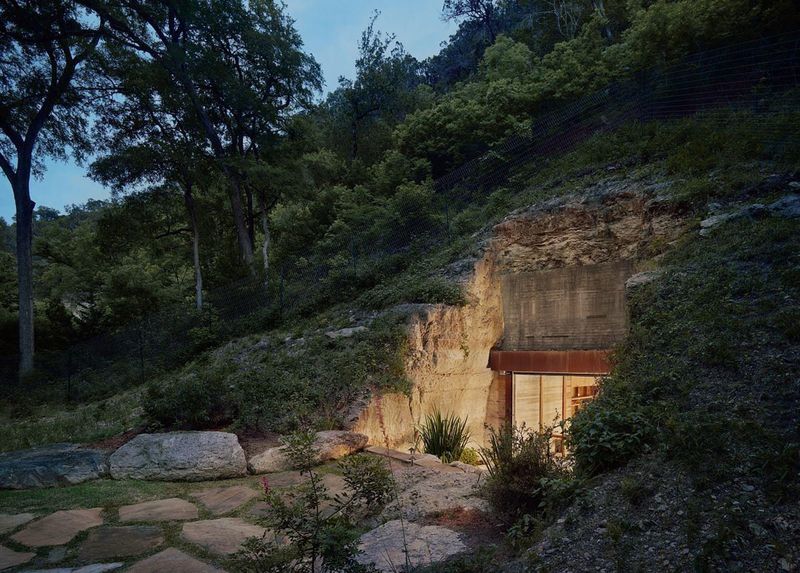
Historically used for food storage, root cellars have inspired a fascinating category of underground homes that maintain the practical advantages of their predecessors. These dwellings typically feature a single exposed entrance with the majority of living space nestled beneath the earth’s surface.
During my exploration of a root cellar home in New Zealand, I was struck by the ingenious use of thermal mass. The surrounding soil moderates temperature swings, creating living spaces that remain comfortable despite external weather extremes. Ventilation systems prevent moisture buildup while bringing in fresh air.
Many of these homes incorporate salvaged materials, like the Nebraska residence built using recycled grain silos as structural supports. The simple, functional aesthetic appeals to minimalists and those seeking to reduce their environmental impact without sacrificing comfort.
8. Underground Bunker
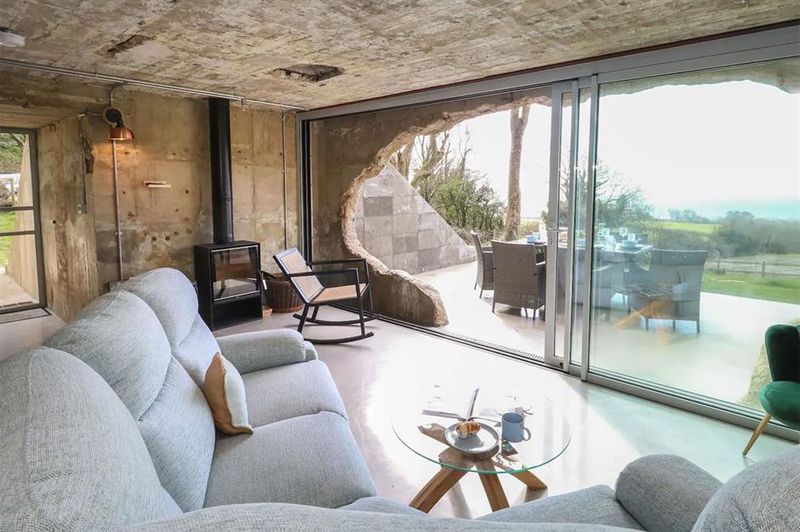
Originally designed for military or emergency purposes, converted bunkers now serve as some of the world’s most secure and unusual residences. A former missile silo in Kansas was transformed into a 15-story luxury home complete with swimming pool, movie theater, and hydroponic garden – all safely nestled 200 feet underground.
These fortress-like structures feature walls several feet thick, often constructed from reinforced concrete that can withstand extreme forces. Advanced ventilation systems, water filtration, and independent power generation make many bunker homes completely self-sufficient.
Though windowless by design, clever lighting solutions create the illusion of natural light through LED panels that mimic daylight cycles. Residents describe feeling extraordinarily safe during extreme weather events while enjoying the profound quiet that comes with solid concrete walls and hundreds of feet of earth overhead.
9. Earth Berm Home
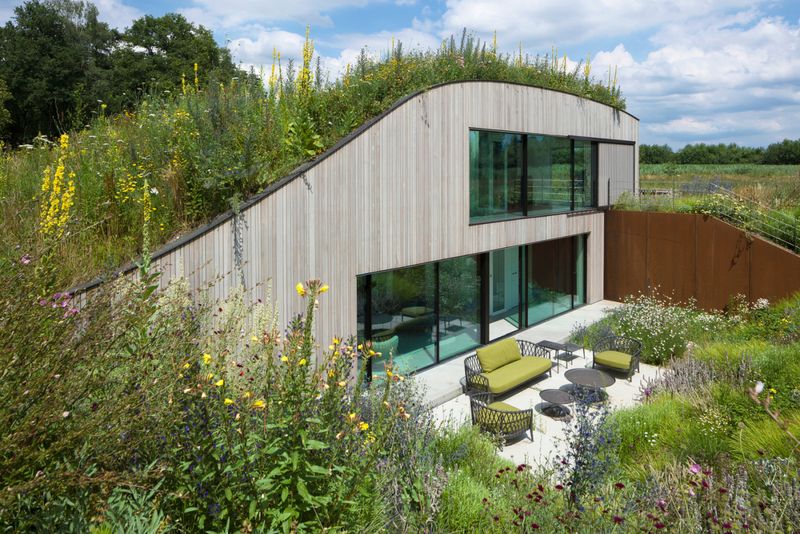
Earth berm homes represent a compromise between conventional and underground housing, with earth covering the sides and roof while leaving one face exposed. This design allows for traditional windows and doors on the exposed side while gaining insulation benefits from the earth-covered portions.
Malcolm Wells, a pioneer of earth-sheltered architecture, promoted these designs for their minimal landscape disruption. The homes literally become part of the hillside they’re built into, with native plants growing directly on the roof and sides.
If you’re concerned about moisture, modern earth berm homes incorporate sophisticated waterproofing membranes and drainage systems that keep interiors dry and comfortable. Energy studies show these structures typically use 40-80% less energy for heating and cooling compared to conventional homes of similar size, making them increasingly popular among environmentally conscious homeowners.
10. Sunken Cottage
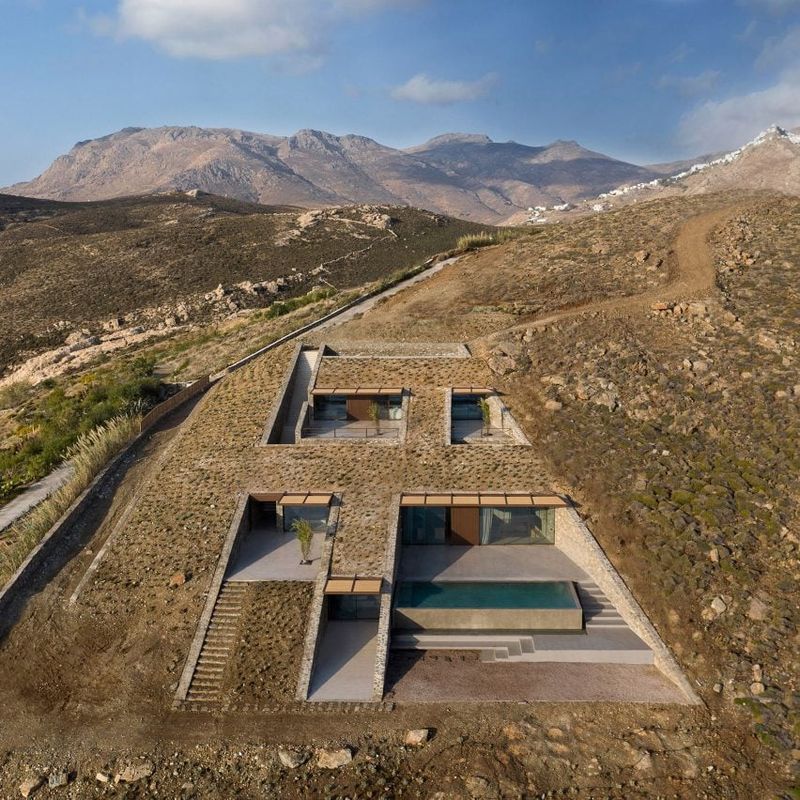
Sunken cottages combine traditional cottage charm with the benefits of being partially below ground level. Unlike fully underground homes, these dwellings are set into shallow depressions with the upper portion visible above ground, creating a unique hybrid aesthetic.
The lowered position provides natural protection from wind and weather while maintaining conventional windows and doors. Gary Neville’s controversial eco-home in England features a sunken design that virtually disappears into the Lancashire countryside when viewed from certain angles.
Many homeowners appreciate how these structures create natural privacy without fences or hedges. The surrounding earth forms a natural barrier to noise pollution while providing ready access to outdoor living spaces. Sunken cottages often incorporate skylights or clerestory windows to maximize natural light while maintaining the cozy, protected feeling that makes these homes so appealing.
11. Eco Dome
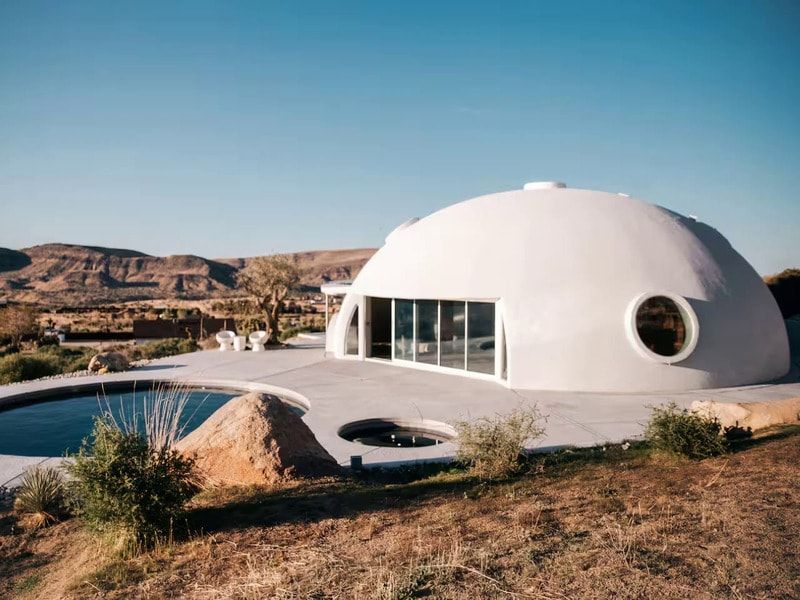
Eco domes represent the perfect marriage of sustainable design and underground living principles. These structures typically feature a geodesic or monolithic dome construction covered with earth, creating an efficient, strong shelter with minimal environmental impact.
When I visited an eco dome community in New Mexico, residents showed me how the curved surfaces naturally distribute stress, allowing these homes to withstand extreme weather conditions including earthquakes and tornadoes. The earthen covering provides thermal mass that regulates temperature while the dome shape maximizes interior space with minimal building materials.
Construction often involves spraying concrete over an inflated form, creating a seamless structure that requires little maintenance. Many eco domes incorporate passive solar design elements, rainwater collection systems, and composting toilets, making them nearly self-sufficient. The organic forms create surprisingly spacious interiors with excellent acoustics.
12. Underground Studio
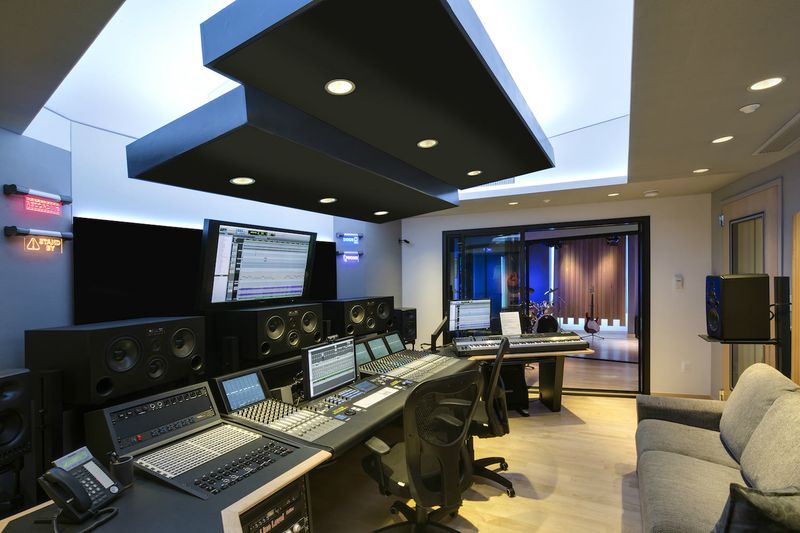
Artists, musicians, and writers have embraced underground studios for their perfect acoustics, consistent lighting, and distraction-free environment. These creative spaces range from simple converted cellars to purpose-built underground structures designed specifically for artistic pursuits.
The famous Abbey Road Studios in London includes underground recording spaces where the earth’s natural sound dampening creates acoustic perfection. For visual artists, the consistent indirect light eliminates harsh shadows and provides ideal conditions for detailed work.
Temperature stability protects sensitive materials and instruments from damage caused by fluctuations. Many creative professionals report enhanced focus and productivity in these spaces, attributing it to the cocoon-like atmosphere and separation from everyday distractions. Underground studios often feature specialized ventilation systems to remove paint fumes or other studio-related emissions while maintaining fresh air circulation.
13. Rock Cut Home
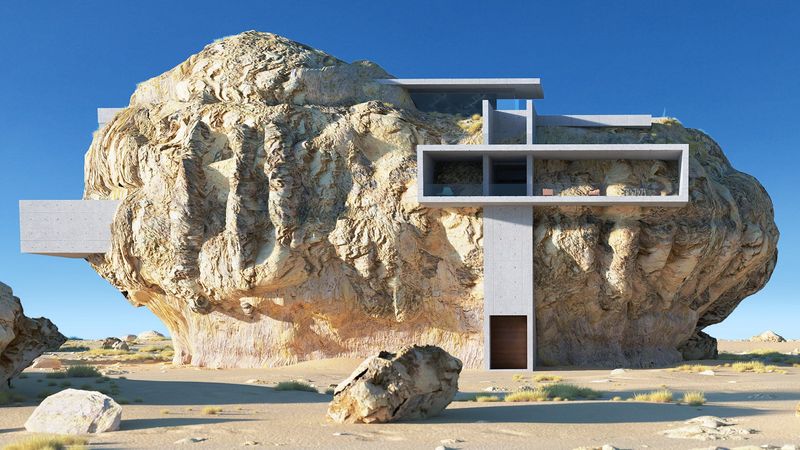
Carved directly into solid rock formations, rock cut homes represent some of the oldest and most durable human dwellings. The ancient city of Petra in Jordan features elaborate facades and interior rooms carved from sandstone cliffs, inspiring modern interpretations of this ancient building technique.
Contemporary rock cut homes in places like Arizona and Australia take advantage of natural rock formations while incorporating modern amenities. The solid stone provides unparalleled thermal mass, maintaining comfortable temperatures despite extreme outdoor conditions.
Have you considered how these homes connect their inhabitants to geological time? Living within rock that formed millions of years ago creates a profound sense of permanence and connection to Earth’s history. The natural textures and colors of the stone create visually striking interiors that no manufactured material can replicate, while the solid rock structure eliminates concerns about conventional building maintenance like roof replacement or exterior painting.

