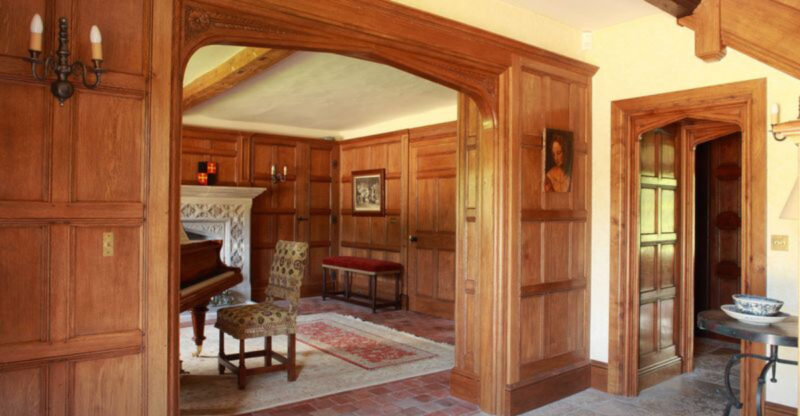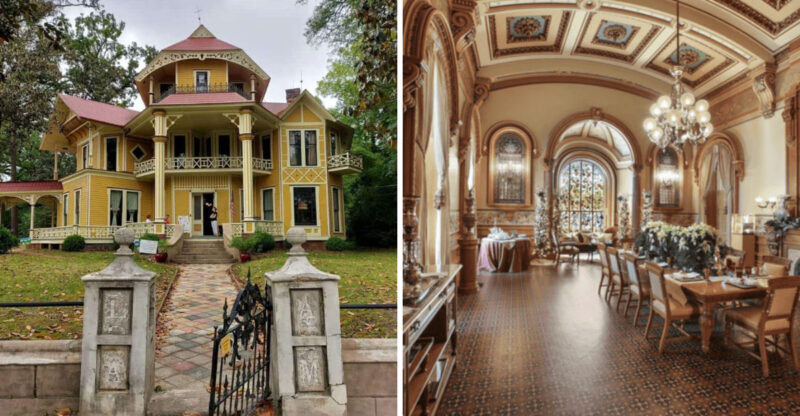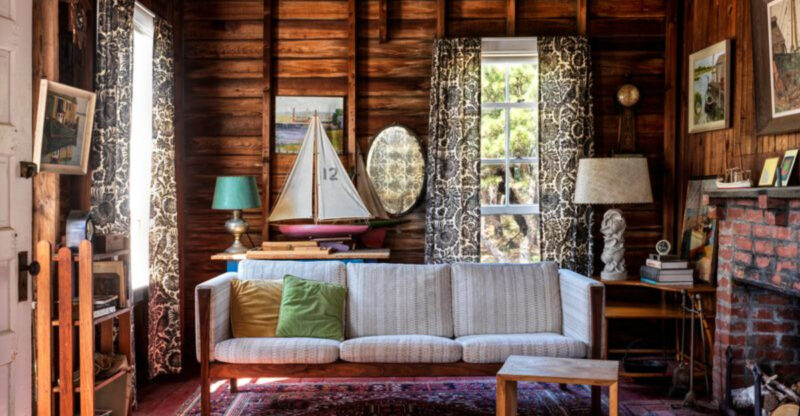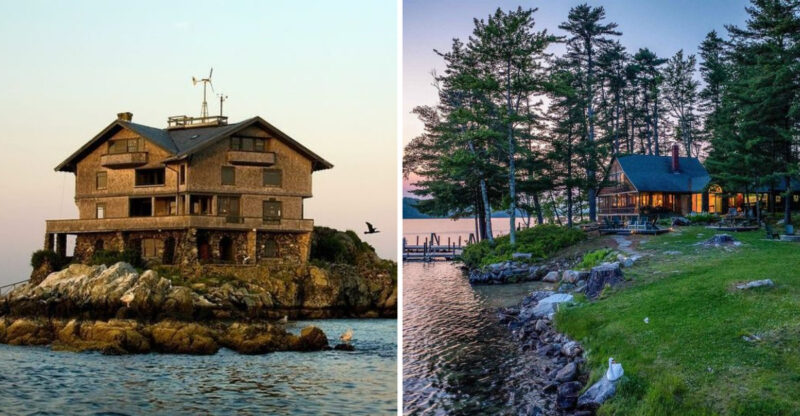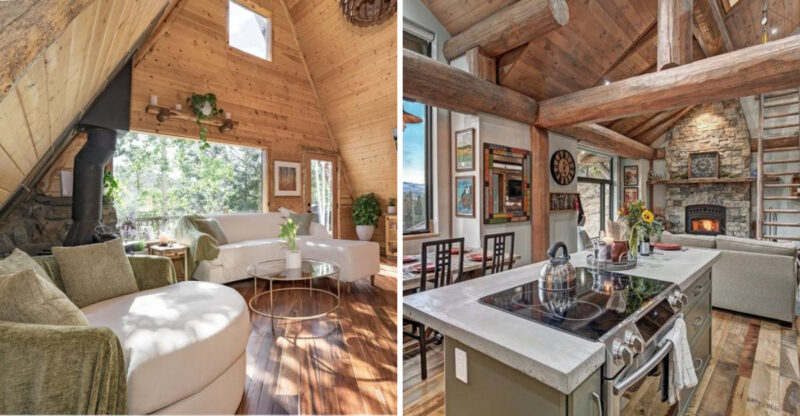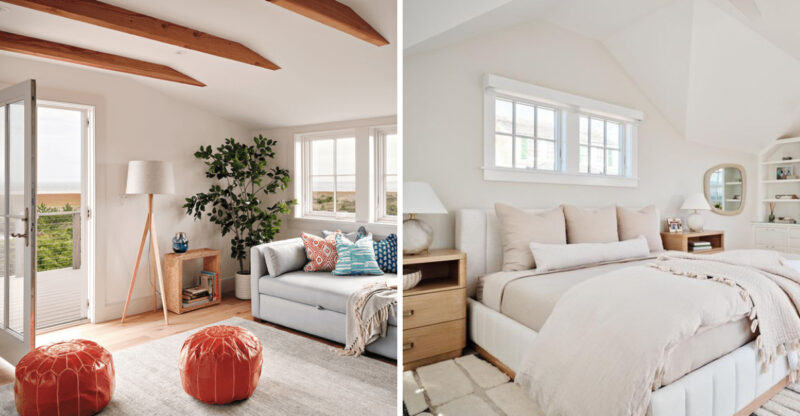12 Louisiana Creole Homes That Could Feel Rich With History And Style
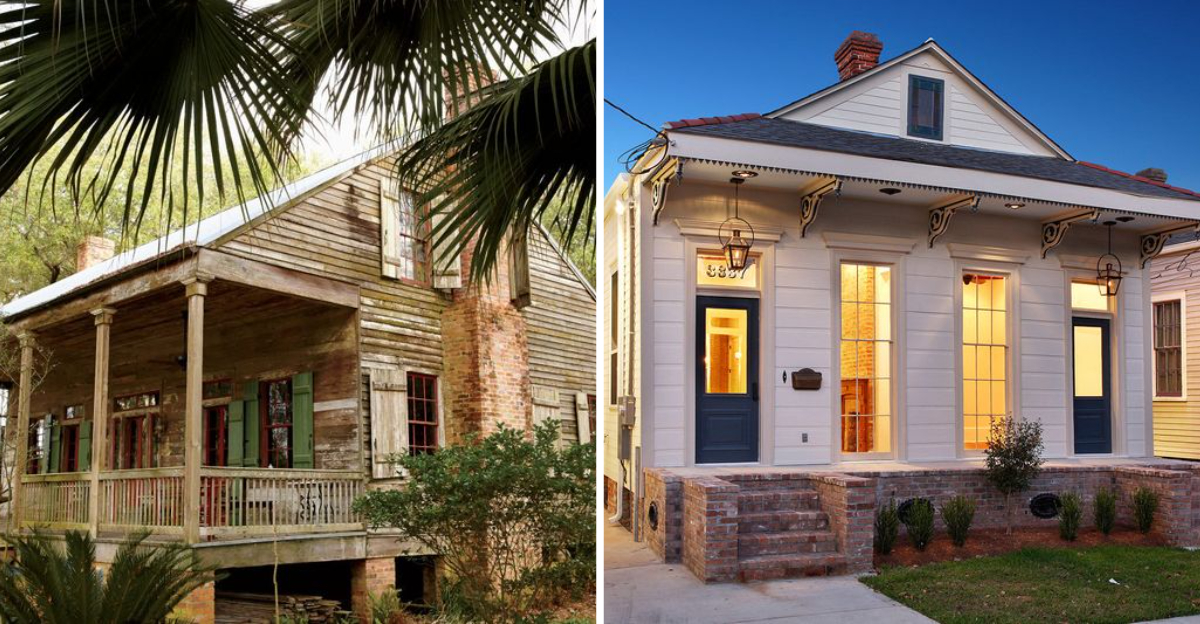
Louisiana’s Creole homes stand as living monuments to the unique cultural fusion that defines the region. These architectural gems blend French, Spanish, Caribbean, and African influences, creating a style unlike any other in America.
From grand plantation homes to modest cottages, each structure tells a story of the diverse people who shaped Louisiana’s rich heritage.
1. The Raised Cottage of Bayou St. John
Nestled along the peaceful waters of Bayou St. John sits a charming raised cottage that whispers tales of early Creole life. The home’s elevation a practical solution to Louisiana’s flood-prone landscape gives it an almost regal presence despite its modest footprint.
I love how the wide galleries (porches) wrap around all four sides, creating perfect spots for catching afternoon breezes. Underneath, you’ll find additional living space that once housed summer kitchens and service areas.
French doors topped with transoms allow light to flood the interior while cypress wood details throughout have developed a beautiful patina over centuries. Even now, the home maintains its original indigo-blue ceiling boards a tradition believed to ward off evil spirits.
2. Madam Destrehan’s Townhouse
Standing proudly in the French Quarter, this narrow townhouse showcases the urban Creole style that developed when space became precious. Though only 25 feet wide, the building stretches back nearly 100 feet and rises three stories high.
What makes this home spectacular are the intricate wrought-iron balconies that seem to float like delicate lace against the stucco exterior. The central carriageway leads to a lush courtyard a secret garden hidden from street view where residents once escaped the city’s heat.
Inside, the rooms connect in an enfilade arrangement (one flowing into the next) rather than using hallways. Original cypress wood floors have darkened to a rich honey color, while plaster walls keep the interior surprisingly cool during sweltering summers.
3. The River Road Plantation
Among the sugarcane fields along the Mississippi stands a magnificent example of plantation Creole architecture. Unlike the columned Greek Revival mansions often associated with the South, this earlier style features a broad hipped roof extending over deep galleries supported by slender columns.
If you look closely, you’ll notice the home lacks interior hallways a distinctly Creole trait where rooms open directly to galleries or to each other. The ground floor, built of brick for durability, contrasts beautifully with the wooden upper story.
The central staircase rises dramatically from the entrance hall, showcasing hand-carved cypress balusters. Outside, detached garçonnières (small buildings for young men of the household) flank the main structure, while ancient live oaks dripping with Spanish moss frame the approach.
4. The Petite Maison with Creole Cottage Charm
Hidden on a side street in Tremé, this petite maison captures the essence of working-class Creole living. The steeply pitched side-gabled roof almost seems too large for the simple rectangular structure beneath a distinctive feature that allowed for spacious attics where families often slept during summer months.
Painted in traditional Caribbean colors sunny yellow with vivid blue trim this cottage immediately catches your eye. Four front openings follow the classic Creole pattern: two doors flanked by two windows, allowing for maximum ventilation.
Though modest at just over 1,000 square feet, the interior feels surprisingly spacious thanks to high ceilings and French doors that connect to a small rear courtyard. Hand-plastered walls bear the subtle imperfections that speak of craftsmanship from another era when homes were built to last generations.
5. The Bayou Teche Acadian-Creole Blend
Along the winding Bayou Teche, this home represents the fascinating marriage of Acadian (Cajun) and Creole building traditions. The distinctive asymmetrical roof steep on one side, gently sloped on the other creates an instantly recognizable profile against the cypress-dotted landscape.
Wide galleries serve as outdoor living rooms where generations have gathered to shell peas, tell stories, and catch cooling breezes. The exterior’s cypress weatherboards have silvered naturally over decades, requiring no paint to protect them from the humid climate.
Did you know these homes were built without nails? Instead, skilled craftsmen used wooden pegs and joinery techniques passed down from French and Spanish ancestors. The raised construction keeps the living area safe from seasonal flooding while creating useful storage space below for fishing gear and garden tools.
6. The Creole Double Shotgun
Two families once shared this clever adaptation of the classic shotgun house in Mid-City New Orleans. Unlike typical shotgun homes where rooms line up in a single row, this Creole double features mirrored floor plans separated by a central wall.
The façade charms with its matching sets of doors and windows topped by delicate wooden eyebrow arches architectural “eyelashes” that add personality while diverting rainwater. Decorative brackets support the overhang, showcasing the Caribbean-influenced gingerbread trim that makes these homes so distinctive.
Where most shotguns sit directly on the ground, this Creole version is slightly elevated on brick piers a practical response to the city’s tendency to flood. Inside, original beaded board ceilings reach nearly 12 feet high, creating airy spaces despite the narrow rooms. Even the floor plan tells a cultural story of adaptation to climate and community.
7. The St. Francisville Merchant’s Home
Perched on a bluff overlooking the Mississippi River, this merchant’s home combines Creole practicality with touches of Greek Revival elegance that became fashionable in the 1830s. The ground floor once housed the owner’s business likely a cotton brokerage or general store while the family lived in grand style above.
Massive brick chimneys anchor each end of the structure, serving multiple fireplaces that provided warmth during rare cold snaps. The deep galleries feature unusual cast-iron columns rather than the typical wood a sign of the owner’s prosperity and access to imported materials.
Look closely at the window shutters and you’ll notice they’re louvered at the bottom but solid at the top an ingenious design that allowed air circulation while blocking harsh sunlight. The central hall provides a straight shot of ventilation from front to back, creating natural air conditioning before electricity existed.
8. The Natchitoches French-Creole Treasure
Along the banks of Cane River Lake stands one of the oldest surviving examples of French-Creole architecture in the region. Dating to the 1790s, this home reflects the earliest blending of French building techniques with adaptations to Louisiana’s climate.
Heavy timber framing filled with bousillage (a mixture of mud, moss, and deer hair) creates walls nearly 18 inches thick that provide natural insulation. The distinctive Norman roof steeply pitched with flared eaves creates additional attic space while efficiently shedding the region’s heavy rainfall.
The home’s layout follows the traditional Creole pattern with no central hallway. Instead, rooms open directly onto the gallery, which functions as an outdoor corridor. Original hand-blown glass panes remain in several windows, creating subtle distortions that remind visitors of the home’s handcrafted origins and the skilled craftsmen many of them enslaved who created this enduring structure.
9. The Faubourg Marigny Creole Mansion
Just downriver from the French Quarter stands this grand Creole mansion built by a prosperous free person of color in the early 1800s. The home represents the sophisticated urban style developed by wealthy Creole families who embraced both European refinement and practical adaptations to the subtropical climate.
Arched openings on the ground floor allow for maximum airflow while supporting the weight of the structure above. The second-floor salon features ceiling heights approaching 14 feet, creating naturally cooler spaces during sweltering summers.
Throughout the home, you’ll find exquisite examples of West Indian-influenced furniture crafted from native cypress and imported mahogany. The rear dependencies once housing kitchens, laundry, and servants’ quarters connect to the main house via covered walkways, creating a private compound centered around a courtyard with a small fountain whose gentle splashing provided natural cooling.
10. The Lafourche Parish Bayou Home
Hugging the banks of Bayou Lafourche, this modest Creole home exemplifies how ordinary families adapted traditional building techniques to suit their needs and environment. The cypress-on-cypress construction where even the nails were carved from cypress wood has withstood countless hurricanes and floods.
How clever is the design of the broad galleries that wrap around three sides, effectively doubling the living space during pleasant weather? Family meals, social gatherings, and daily chores all moved outdoors for much of the year.
The steep hipped roof creates a capacious attic that served as sleeping quarters for children. Rainwater collection systems channel water from the roof into cisterns that once provided the household’s water supply. The home sits higher than most, raised nearly six feet on cypress blocks a height determined by the worst flood in living memory when the house was built in the 1850s.
11. The Opelousas Prairie Creole Farmhouse
Surrounded by rolling prairie land rather than swamps or bayous, this Creole farmhouse evolved to suit its inland setting. The foundation rests on brick piers rather than cypress blocks a reflection of the drier soil conditions and available materials in this region.
Unlike coastal Creole homes, this farmhouse features a central chimney serving multiple rooms an efficient design for the occasionally chilly winters of central Louisiana. The symmetrical floor plan with a central hall shows Anglo-American influence that began to appear in Creole architecture by the mid-19th century.
Look for the distinctive exterior staircase leading directly to the second floor a space-saving feature that allowed the entire ground floor for living areas. The kitchen, once detached to reduce fire risk and summer heat, has been sensitively connected to the main house with a breezeway that preserves the original architectural rhythm. Fields of cotton and sweet potatoes, rather than sugarcane, would have surrounded this working farm.
12. The Isle Brevelle Creole of Color Home
Along Isle Brevelle stands this remarkable home built by a prosperous Creole of color family in the unique community established by freed people before the Civil War. The house combines elegant architectural elements with practical features that speak to the resourcefulness of its builders.
Though modest in size compared to plantation homes, the quality of craftsmanship rivals the finest mansions. Hand-planed cypress boards show not a single nail on interior walls, while intricate moldings frame doorways and windows silent testimony to the skilled craftsmanship within this community.
The floorplan follows traditional Creole arrangements with no central hallway but includes a small library unusual for homes of this era and a reflection of the family’s commitment to education. Behind the house, original outbuildings include a rare surviving pigeonnier (dovecote) that provided both food and fertilizer for the family’s gardens. Even the fence pickets tell a story with their distinctive hand-carved patterns.

