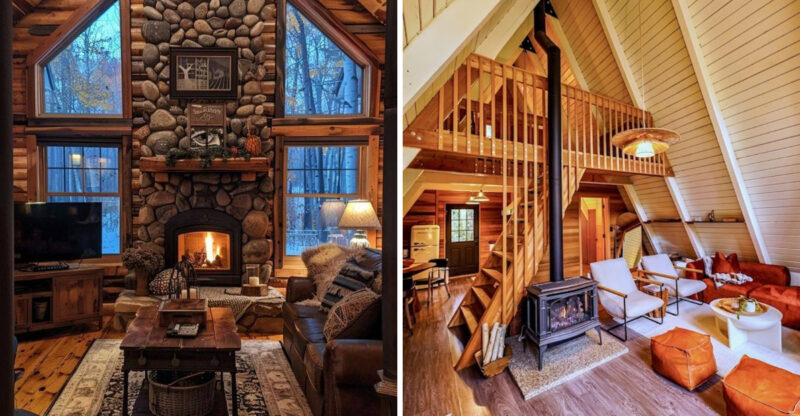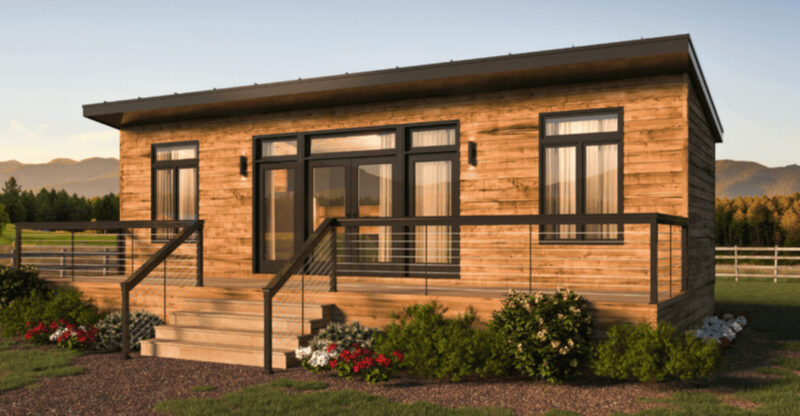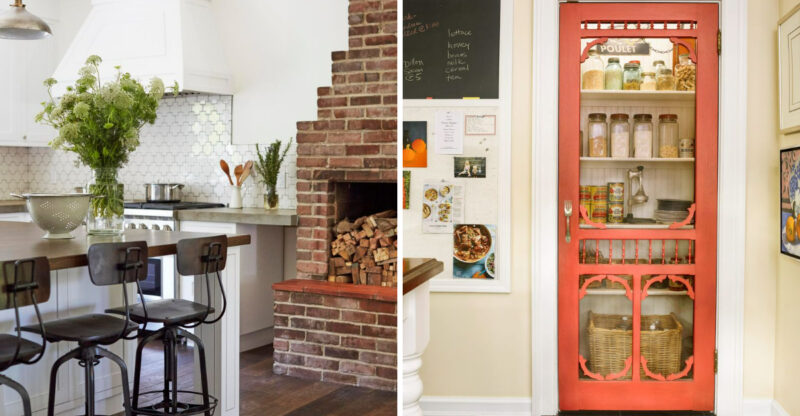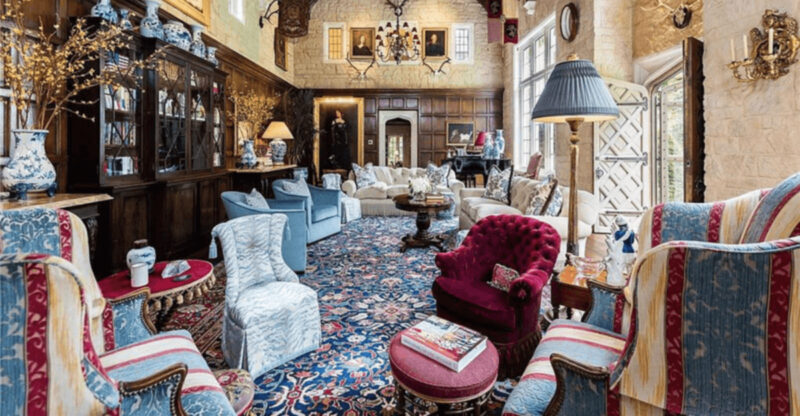10 Massachusetts Coastal Homes That Could Feel Breezy Inside
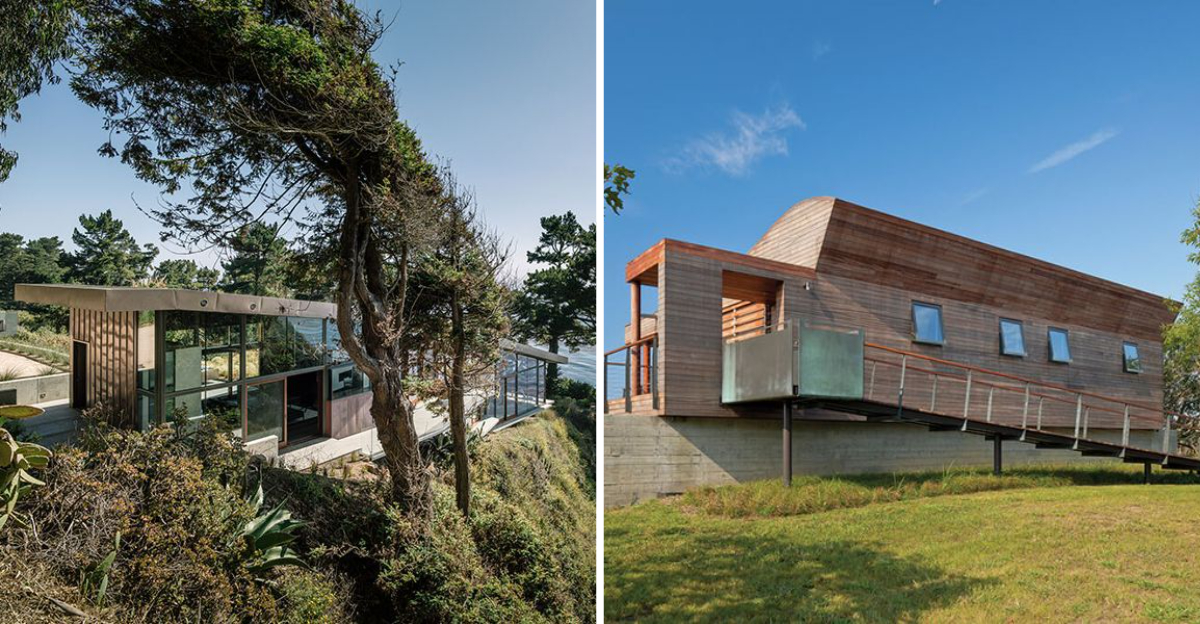
Massachusetts shorelines offer some of the most stunning coastal homes in America.
These seaside dwellings combine architectural beauty with smart design features that bring the ocean’s refreshing breeze indoors.
From Cape Cod to Nantucket, homeowners have found creative ways to capture natural airflow, creating spaces that feel like a perpetual summer day by the sea.
1. Cape Cod Beach House
Weathered cedar shingles and white trim define these classic Massachusetts retreats. The traditional symmetrical layout works surprisingly well for catching cross-breezes when windows are strategically placed on opposite walls.
Vaulted ceilings in modern Cape homes create a natural chimney effect, drawing warm air up and out through high windows. I’ve noticed how the central hallway in authentic Cape designs functions as a breezeway, channeling air from front to back.
Did you know Cape Cod homes were originally built by fishermen who understood how to maximize natural ventilation against harsh coastal weather? Many feature small, multi-paned windows that can be adjusted precisely to control airflow while still protecting against storms.
2. Shingle-Style Seaside Home
Curving rooflines and asymmetrical facades make these homes architectural showstoppers along the Massachusetts coast. Their wide, wrap-around porches serve a dual purpose creating outdoor living spaces while shading first-floor windows from direct sun.
When summer heat arrives, transom windows above doors allow hot air to escape without sacrificing privacy. The irregular floor plans common in shingle-style architecture create natural air pockets and circulation paths throughout the home.
Historic examples in places like Martha’s Vineyard often feature turrets with windows on all sides to catch breezes from any direction. I love how these homes blend Victorian complexity with casual coastal comfort, using layered spaces to manage airflow naturally.
3. Light-Filled Nantucket Cottage
White-washed interiors reflect sunlight throughout these charming island homes. The signature Nantucket cottage combines compact footprints with surprisingly airy interiors thanks to strategic window placement.
If you’ve ever visited one, you’ll notice how Dutch doors split horizontally to open the top half independently allow breeze control without letting pets escape. Low ceilings might seem counterintuitive for airiness, but they actually create pressure differences that help pull fresh air through the home.
Many feature window seats built into dormers that can be opened to create natural ventilation nooks. I find these cottages particularly clever in their simplicity nothing feels overdesigned, yet everything serves the purpose of keeping spaces cool and fresh without modern air conditioning.
4. Waterfront Colonial with Large Windows
Stately columns and symmetrical facades give these homes their distinguished character. Though traditional in appearance, renovated waterfront colonials often feature modern glass walls that open completely, blurring indoor and outdoor boundaries.
Central staircases act as natural ventilation shafts, drawing cool air up from the first floor. The formal center-hall layout, when doors are aligned, creates a perfect tunnel for catching harbor breezes.
Where once these homes relied on small, multiple-paned windows, many Massachusetts coastal colonials now incorporate floor-to-ceiling glass while maintaining their historic exterior appearance. This architectural sleight of hand preserves neighborhood character while transforming interior comfort. I’ve walked through several where interior transoms above bedroom doors allow air circulation even when privacy is desired.
5. Coastal Contemporary Home
Clean lines and minimalist design characterize these forward-thinking beach retreats. Unlike their traditional neighbors, coastal contemporaries often feature flat or slightly pitched roofs that support rooftop decks perfect for catching unobstructed sea breezes.
Sliding glass walls that pocket completely into the structure create true indoor-outdoor living spaces. When talking with architects who design these homes, they emphasize how corner windows eliminate visual barriers while maximizing cross-ventilation opportunities.
Though they might seem ultra-modern, many draw inspiration from mid-century beach houses that pioneered passive cooling techniques. I particularly appreciate how these homes often incorporate industrial elements like exposed ceiling fans and retractable awnings that control both breeze and sunlight with mechanical precision while maintaining their sleek aesthetic.
6. Oceanview Victorian
Ornate gingerbread trim and colorful exteriors make these grand ladies of the Massachusetts shore instantly recognizable. Their seemingly decorative features like cupolas and widow’s walks actually serve important ventilation functions, creating natural exhaust points for rising warm air.
High ceilings, sometimes reaching 12 feet, allow heat to rise well above living spaces. Bay windows, while beautiful, were designed to catch breezes from multiple angles simultaneously.
Victorian homes often hide clever built-in ventilation systems, with decorative grilles concealing air passages between rooms. Though they may look fussy and formal, these homes were engineered for comfort in the pre-air conditioning era. I’m always amazed how the original pocket doors can be positioned to direct airflow precisely where needed, room by room.
7. Breezy Minimalist Beach House
Elevated on pilings, these streamlined structures capture cooling breezes that flow underneath and through the home. Their deliberately simple forms stand in stark contrast to more ornate coastal styles, focusing entirely on the relationship between indoor space and natural environment.
When walking through these homes, you’ll notice how polished concrete floors act as thermal mass, cooling the space naturally. Some cutting-edge designs incorporate automated louver systems that adjust throughout the day based on wind direction and sun position.
Did you know these minimalist beach houses often use advanced computational fluid dynamics to model airflow before construction begins? This scientific approach ensures that every window, overhang and interior wall is positioned for optimal natural cooling. I find the invisible engineering behind their apparent simplicity absolutely fascinating.
8. Historic Maritime Home
Sea captains built these substantial homes to withstand nor’easters while providing comfort between voyages. Their distinctive features include roof walks where families once watched for returning ships these elevated platforms now serve as perfect spots for catching cooling ocean winds.
Thick walls with deep-set windows create natural insulation against both winter cold and summer heat. Many feature unique built-in window seats with storage underneath that double as ventilation channels.
Though centuries old, these homes incorporate surprisingly sophisticated airflow management. Look for the distinctive half-round transom windows above exterior doors that allowed breezes in while maintaining privacy. I’m particularly fond of how these historic homes use interior shutters rather than curtains, allowing precise control over both light and airflow a practical solution that remains elegant even by today’s standards.
9. Saltbox-Style Seaside Residence
Long rear rooflines sweep almost to the ground, giving these historic homes their distinctive asymmetrical profile. This unusual shape actually serves a practical purpose directing prevailing ocean winds up and over the structure while protecting the north-facing rear from harsh weather.
Central chimneys in authentic saltbox homes create natural draft effects, pulling fresh air through the house. Their typical east-west orientation maximizes morning light while minimizing afternoon heat gain.
When exploring these homes, you’ll notice how the original small, multi-paned windows can be opened in various configurations to fine-tune airflow based on weather conditions. Though they appear charmingly rustic, saltbox homes represent sophisticated early American climate engineering. I find it remarkable how their asymmetrical design naturally creates pressure differentials that enhance cross-ventilation through every room.
10. Clifftop Modern Cottage
Perched dramatically on rocky outcroppings, these bold architectural statements maximize both views and ventilation. Their elevated position captures unobstructed wind patterns that might miss lower-lying homes.
Cantilevered decks extend living spaces outward while creating shaded areas underneath that generate cooling air currents. Many feature operable clerestory windows positioned specifically to release hot air that naturally rises to the ceiling.
These homes often incorporate sliding or folding glass wall systems that open entire façades to the elements. The most innovative designs use automated systems that close automatically when rain sensors detect incoming weather. I’m particularly impressed by how these dramatic homes balance their exposed position with clever wind-buffering techniques recessed entries, strategic plantings, and angled walls that direct rather than block strong coastal breezes.


