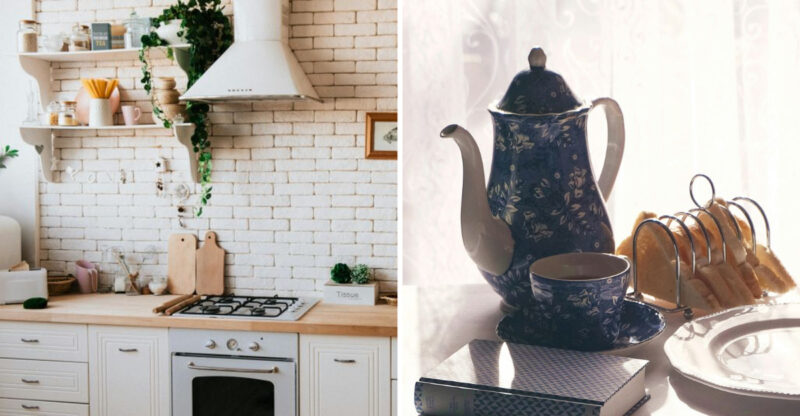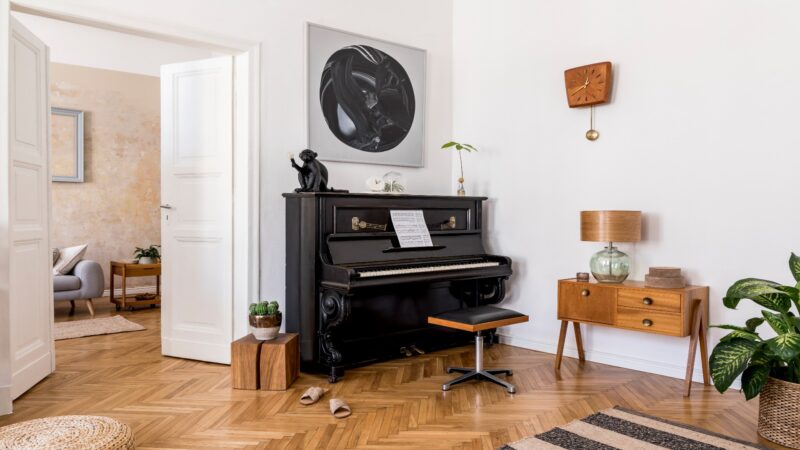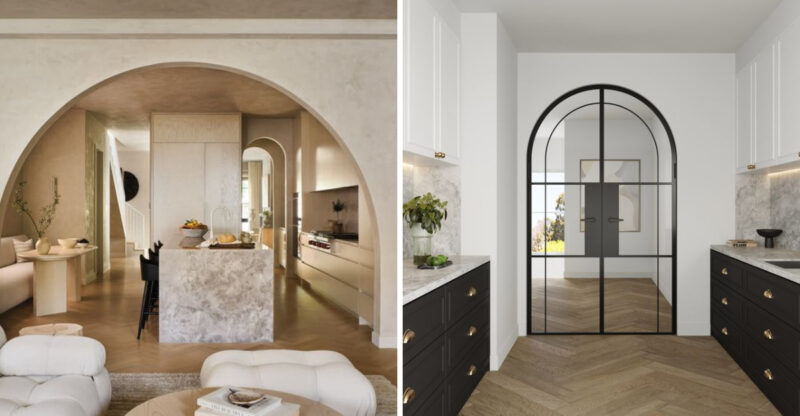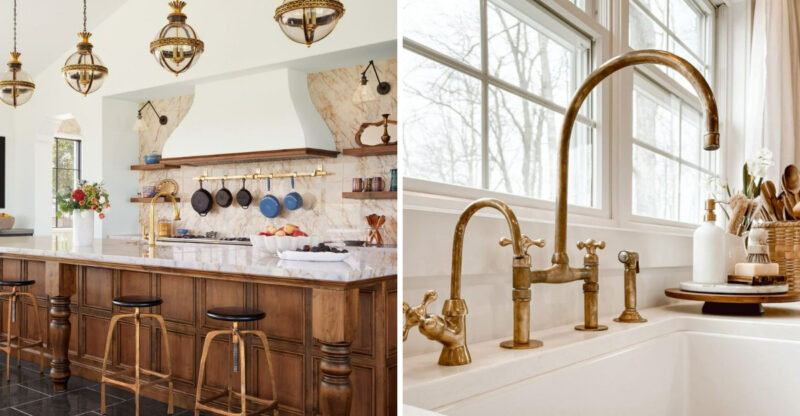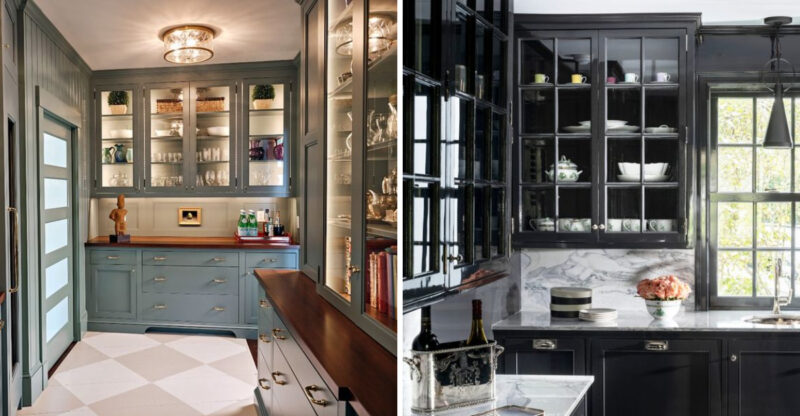Master Bathroom Layouts That Maximize Space and Comfort
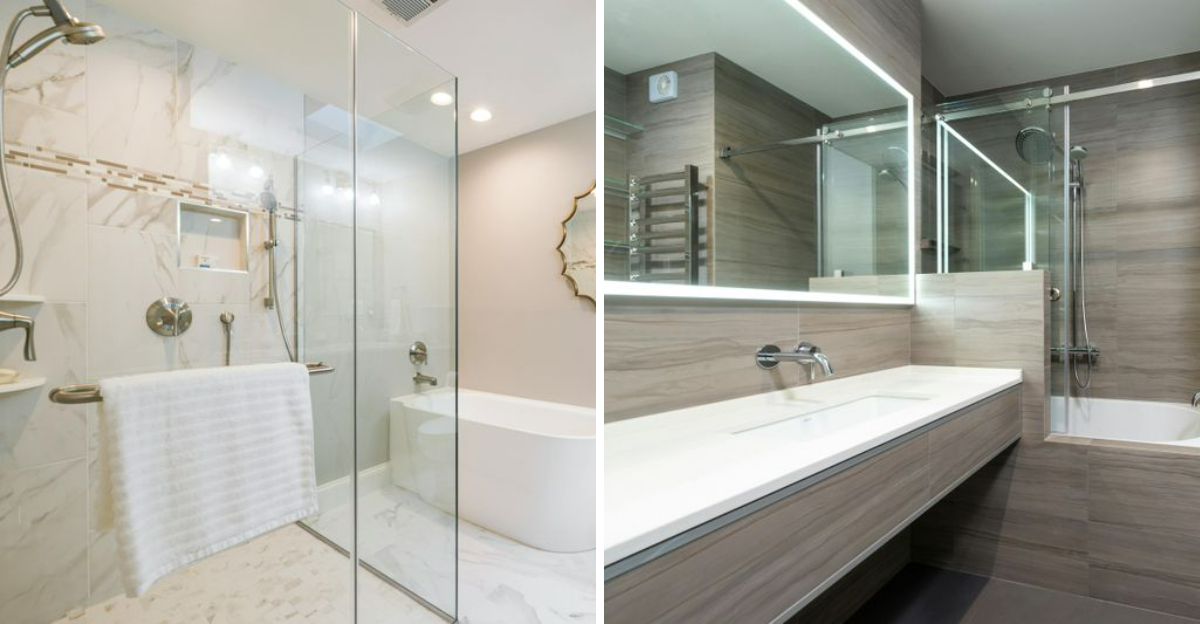
Designing your master bathroom isn’t just about looks – it’s about creating a space that works for your daily routine. A well-planned layout can transform even the smallest bathroom into a relaxing retreat where every inch serves a purpose. Whether you’re planning a renovation or building from scratch, these smart layouts will help you create a bathroom that feels both spacious and luxurious.
The layout suggestions in this article are meant for general inspiration. Bathroom size, plumbing, and personal needs may affect how well these ideas work for your space, so consult a professional for complex projects.
1. Corner Shower Strategy
Tucking your shower into a corner frees up the center of the bathroom for movement and breathing room. A corner installation requires less glass than traditional layouts, cutting costs while maintaining an open feel.
Round or neo-angle shower designs further minimize footprint while still providing comfortable showering space. This approach works especially well in smaller bathrooms where every inch counts.
2. Pocket Door Magic
Regular swinging doors eat up precious floor space with their swing radius. Pocket doors slide neatly into the wall when open, freeing up to 10 square feet of usable space compared to traditional doors.
For master bathrooms with limited square footage, this simple switch makes a dramatic difference. The extra space can accommodate a larger vanity, freestanding tub, or simply provide more room to move around comfortably.
3. Floating Fixture Revolution
Wall-mounted toilets, vanities, and storage create the illusion of more floor space, making the bathroom feel larger instantly. The continuous floor visibility tricks your brain into perceiving the room as bigger than it actually is.
The space beneath floating fixtures also simplifies cleaning – no more awkward corners to scrub around. For small master bathrooms, this approach can be the difference between a cramped space and one that feels surprisingly roomy.
4. Double Vanity Divider
A central double vanity creates a natural room divider that separates the bathroom into zones without walls. One side can house the shower and toilet while the other accommodates a soaking tub or dressing area.
This arrangement allows two people to use different parts of the bathroom simultaneously with privacy. The shared vanity becomes a practical focal point while maintaining an open, spacious feel throughout the entire bathroom.
5. Niche Obsession
Built-in wall niches eliminate the need for bulky shower caddies or freestanding storage. These recessed compartments utilize the empty space between wall studs – space that would otherwise go unused.
Strategic placement near the shower, tub, and vanity keeps essentials within reach without cluttering countertops. For a cohesive look, line niches with the same tile used elsewhere in the bathroom, creating visual continuity while maximizing functionality.
6. Tub-Shower Combo Reimagined
Modern versions of the classic tub-shower combination save significant space while offering both bathing options. Today’s designs feature sleek glass panels instead of curtains and built-in shelving for a cleaner look.
Deep soaking tubs with smaller footprints provide luxurious bathing without dominating the room. This two-in-one approach is perfect for master bathrooms where space is limited but both a shower and tub are non-negotiable features.
7. Vanity Wall Maximizer
Extending your vanity from wall to wall creates a clean, built-in look while maximizing storage potential. This approach eliminates wasted spaces on either side that typically collect dust and clutter.
The continuous countertop provides ample space for two people to get ready simultaneously. Mixing drawer sizes accommodates everything from small cosmetics to bulky hair tools, keeping countertops clear and the bathroom feeling spacious and organized.

