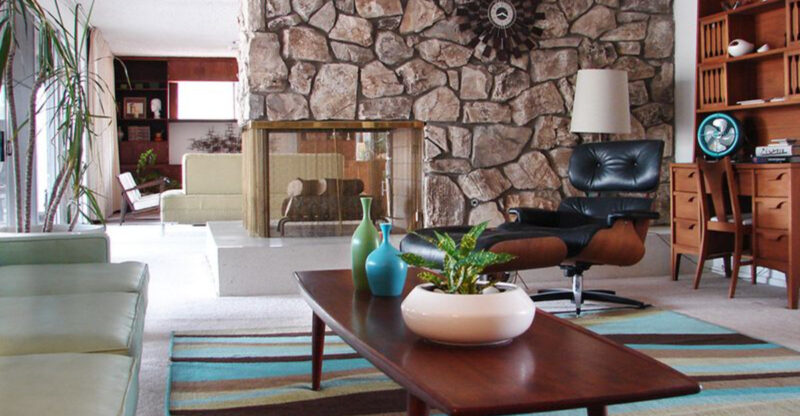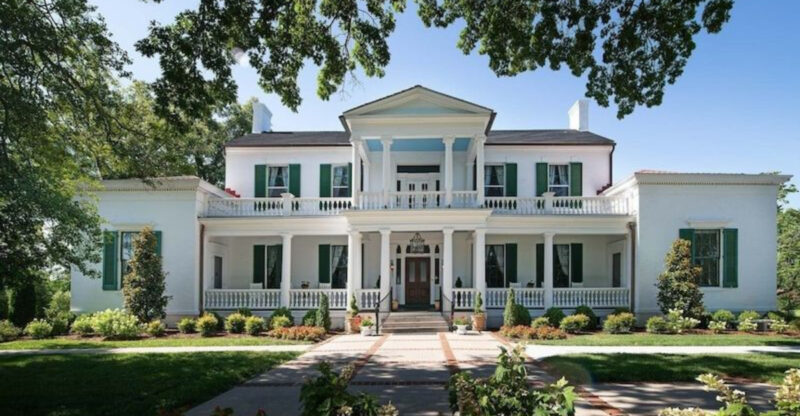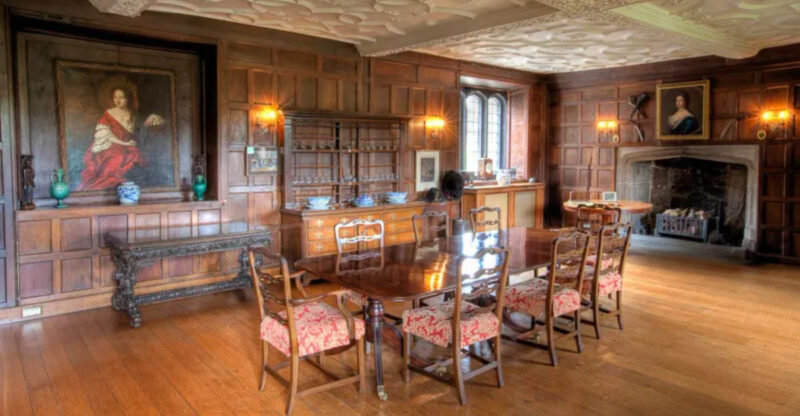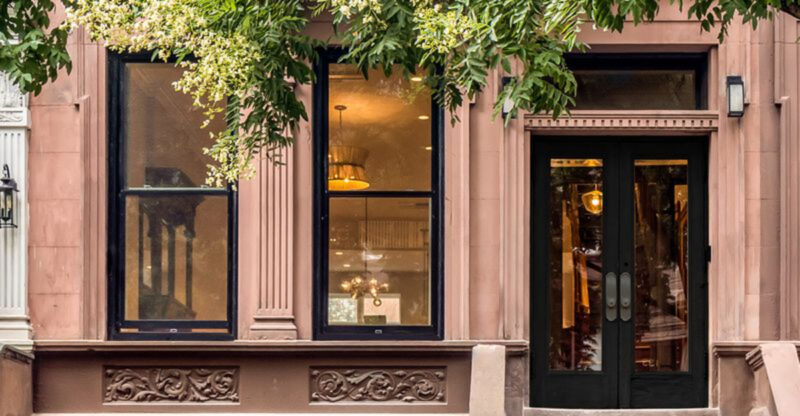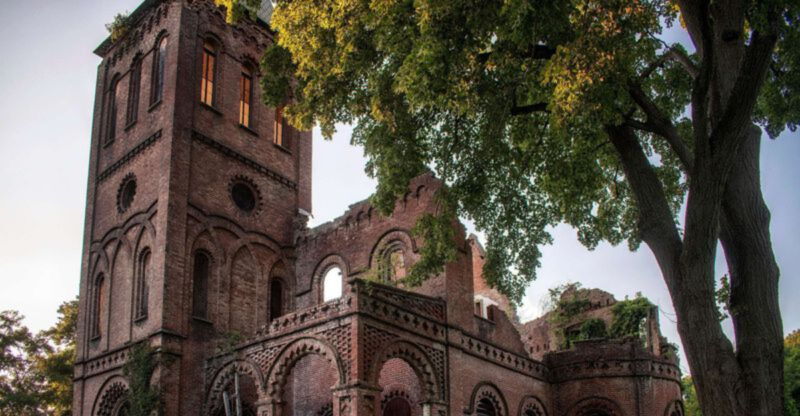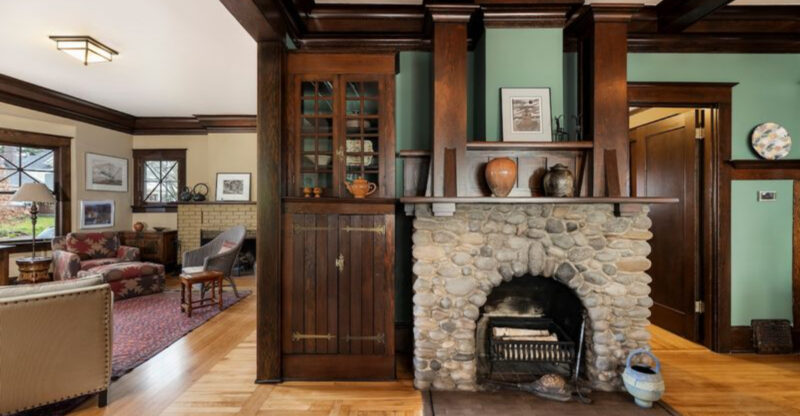Millionaires’ Row Then And Gone: Vintage Photos Of Long-Lost Gilded Age Mansions
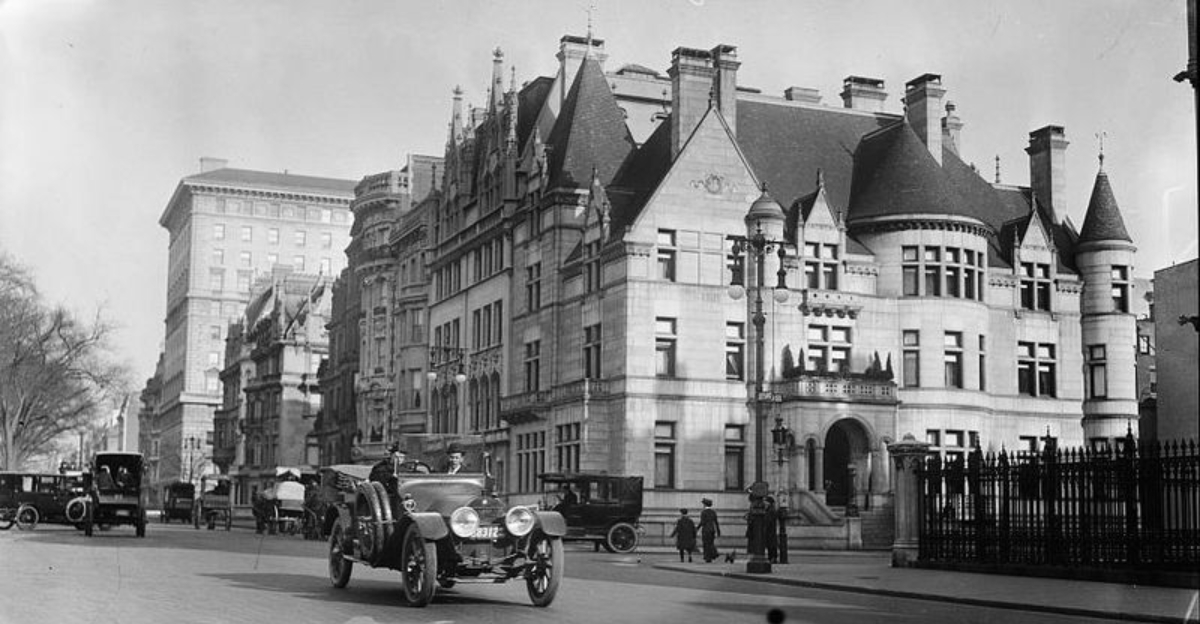
During America’s Gilded Age, wealthy families built incredible mansions along streets nicknamed ‘Millionaires’ Row’ in cities like New York.
These massive homes showcased unbelievable luxury with dozens of rooms, imported materials, and architectural styles copied from European palaces.
Sadly, almost all these grand mansions were demolished in the early 20th century, replaced by commercial buildings or apartments.
1. Gilded Age Mansions On ‘Millionaires’ Row’ Demolished
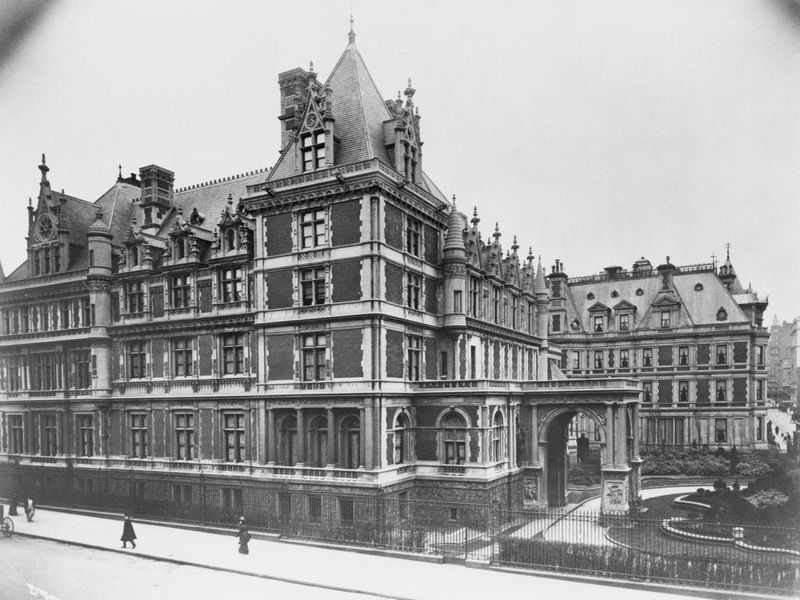
During the Gilded Age, Fifth Avenue in New York City was lined with some of the most opulent mansions ever built in America. This stretch, often called “Millionaires’ Row,” showcased homes of immense wealth and architectural grandeur.
However, most of these mansions have since been demolished, replaced by office buildings, department stores, and modern skyscrapers. The razing of these estates marked a shift in urban development and lifestyle preferences during the 20th century.
Today, only a few remnants of this grand era remain, preserved in photographs and memories. These images offer a rare glimpse into a lost world of luxury and extravagance.
2. William H. Vanderbilt’s Triple Palace On Fifth Avenue
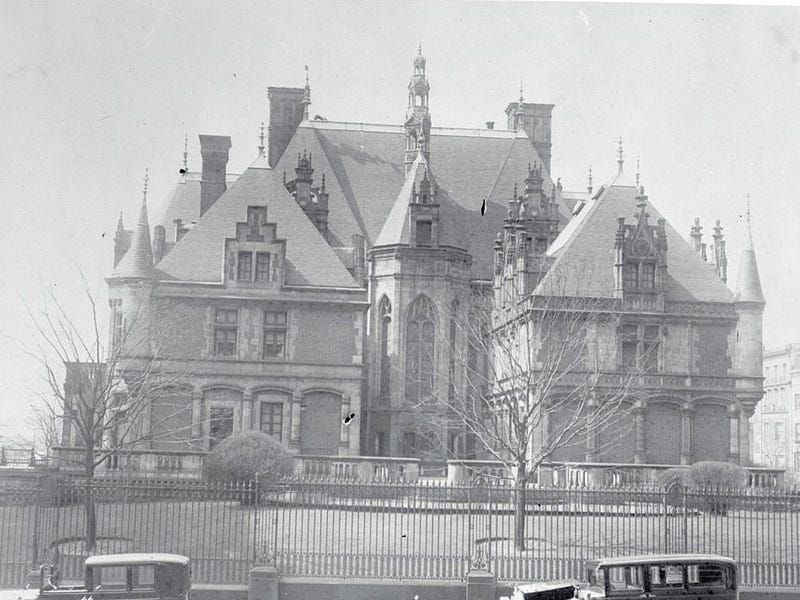
Railroad heir William H. Vanderbilt spared no expense when constructing his famous “Triple Palace” in 1882. The name reflected its unique design.
Costing a staggering $3 million (equivalent to $83 million today), the brownstone facade stretched 300 feet along Fifth Avenue. Inside, visitors marveled at the 600-seat picture gallery filled with European masterpieces worth millions.
Despite public fascination with the property, it couldn’t escape the wrecking ball in 1947 when commercial development overtook residential Fifth Avenue.
3. The Lost Legacy At 640 Fifth Avenue
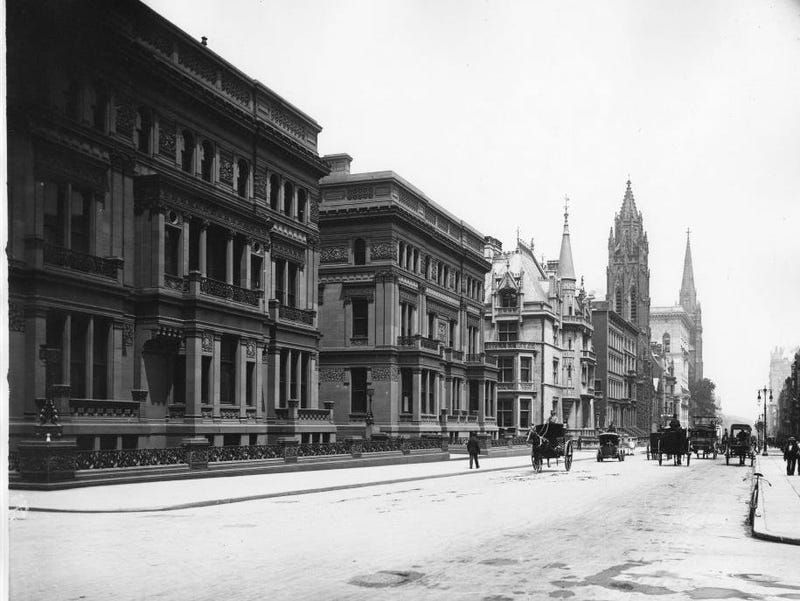
The eastern section of the Triple Palace at 640 Fifth Avenue housed William H. Vanderbilt himself until his death in 1885. Newspaper accounts described visitors entering through massive bronze doors into a vestibule lined with Mexican onyx.
Vanderbilt’s private art gallery became the talk of high society. Illuminated by 500 gas jets concealed behind colored glass panels, it displayed paintings worth over $2 million – an astronomical sum for the era.
After the Vanderbilts moved out, the mansion briefly served as a private club before demolition. Today, skyscrapers stand where America’s richest man once lived.
4. French Elegance In Manhattan
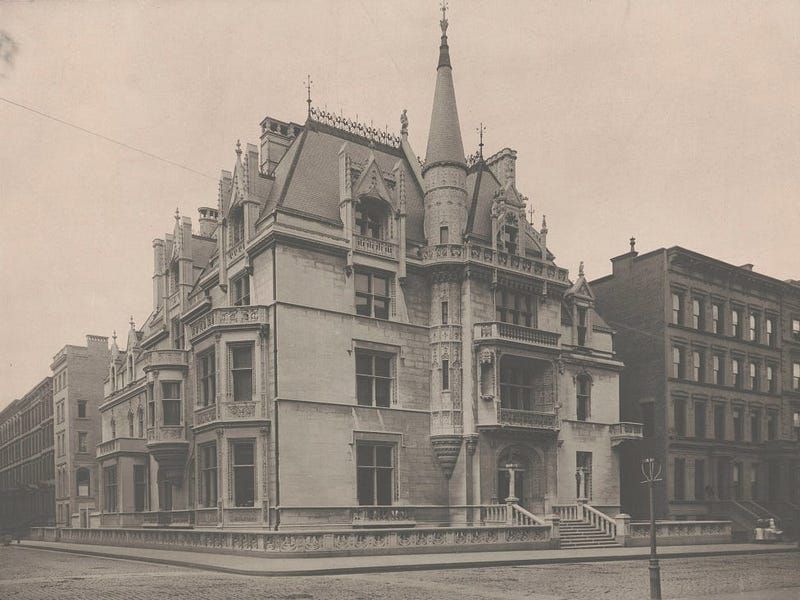
Not to be outdone by his father, William K. Vanderbilt commissioned architect Richard Morris Hunt to design his limestone masterpiece at 660 Fifth Avenue. Completed in 1883, the mansion was nicknamed “Petit Chateau” despite containing over 60 rooms spread across three floors.
Alva Vanderbilt, William’s socially ambitious wife, used the home to host legendary costume balls. Her 1883 housewarming party cost $250,000 (over $7 million today) and secured the family’s place in high society.
The French Gothic style, complete with pointed arches and gargoyles, stood in stark contrast to neighboring brownstones.
5. The $7 Million Palace That Vanished In 1926
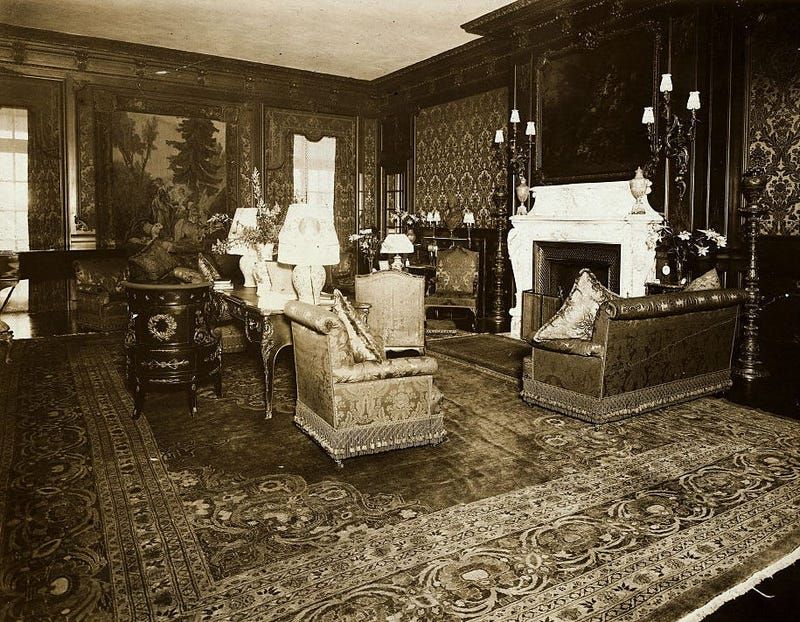
The Petit Chateau’s lavish interiors rivaled European palaces. The grand hall featured a massive fireplace imported stone by stone from a French chateau, while the dining room walls were covered in embossed Cordova leather.
Alva’s bedroom was a reproduction of Marie Antoinette’s chamber at Versailles. No expense was spared – even doorknobs were made of solid gold and bathroom fixtures were silver-plated.
Despite its cultural significance, the mansion was demolished in 1926 to make way for commercial development. Bergdorf Goodman now occupies the site where New York’s elite once gathered.
6. Cornelius Vanderbilt II’s City Block Castle
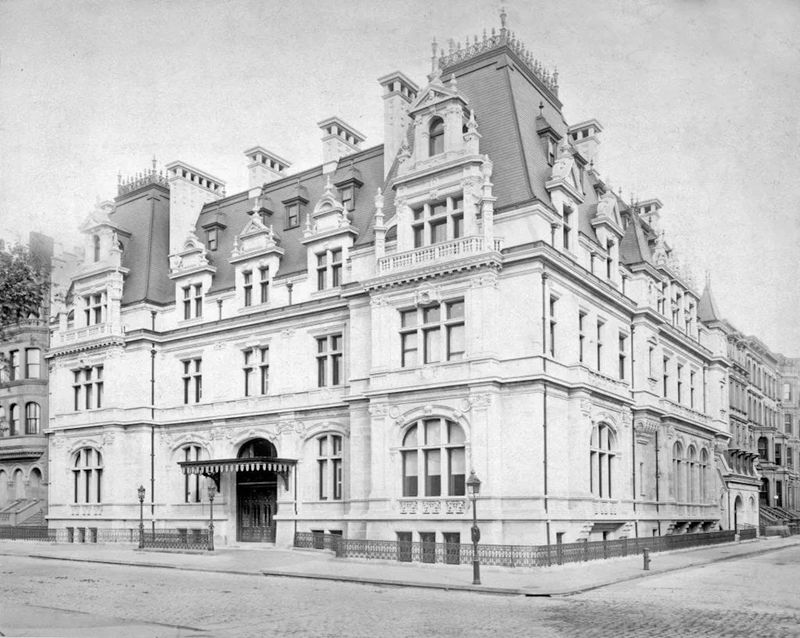
The largest private residence ever built in Manhattan belonged to Cornelius Vanderbilt II. He wasn’t satisfied with just a mansion – he needed an entire city block.
Completed in 1893 at Fifth Avenue and 57th Street, this French chateau-inspired colossus contained 130 rooms and required 37 servants.
The mansion’s red brick and limestone facade stretched 300 feet along Fifth Avenue. Inside, visitors encountered a two-story entrance hall with a grand staircase wide enough for eight people to climb side-by-side.
7. From Family Home To Bergdorf Goodman
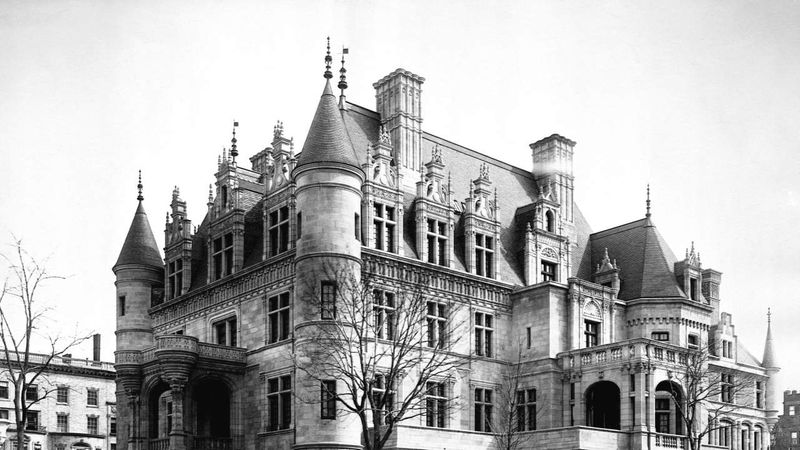
After Cornelius Vanderbilt II died in 1899, his widow Alice continued living in their massive mansion until her death in 1934. By then, the property had become an island in a sea of commercial development.
The family sold the property in 1926 to developers for $7 million. Demolition began in 1927, and the site was cleared for the construction of the luxury retailer Bergdorf Goodman, which still stands there today.
Salvaged architectural elements from the mansion can be found in museums across America. The grand staircase now graces the Metropolitan Museum of Art just blocks away.
8. The 121-Room Monument To Excess
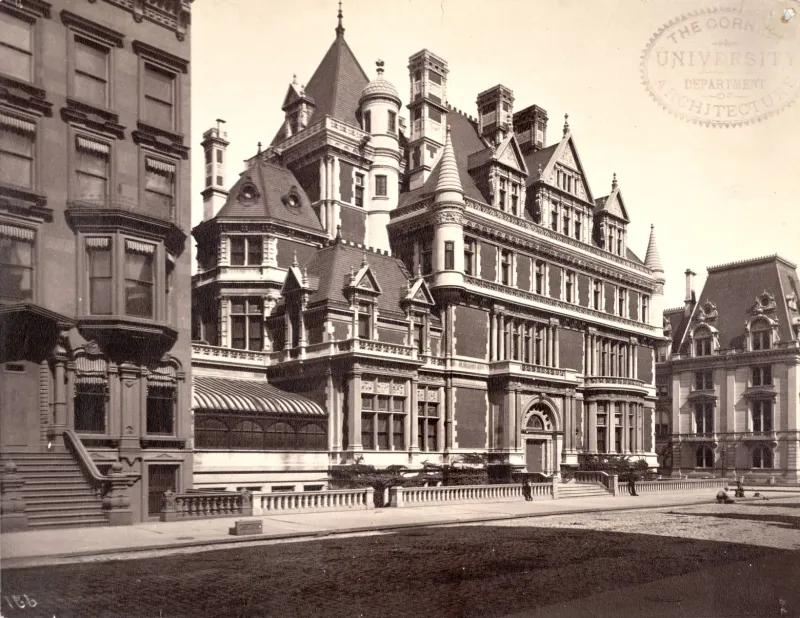
Copper magnate William Andrews Clark built a home so extravagant that even in an age of excess, people mockingly called it “Clark’s Folly.” Completed in 1911 at Fifth Avenue and 77th Street, the 121-room mansion cost a staggering $7 million ($190 million today).
The interior featured a hidden pipe organ, a private art gallery larger than many museums, and 31 bathrooms with solid gold fixtures. Clark imported 17 railroad cars of rare Italian marble just for the entrance hall.
After Clark’s death in 1925, no buyer could be found for the maintenance nightmare, and it was demolished just two years later.
9. Symbol Of Old New York
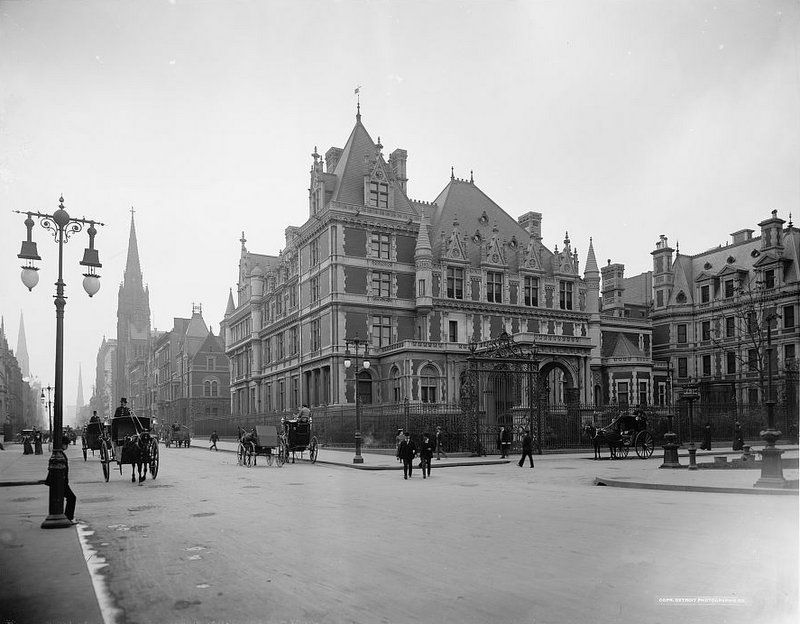
The Astor family, New York’s original real estate tycoons, commissioned architect Richard Morris Hunt to design their double mansion at 840-841 Fifth Avenue in 1896. The twin homes, connected internally, housed matriarch Caroline Astor and her son John Jacob Astor IV.
Caroline’s side became famous for hosting “The 400” – her exclusive social gatherings limited to New York’s 400 most important people. Legend claims this number represented those who could fit in her ballroom.
After the Titanic claimed John Jacob Astor IV in 1912, the mansion gradually lost its social significance and was demolished in 1926.
10. From Ballroom To Wrecking Ball
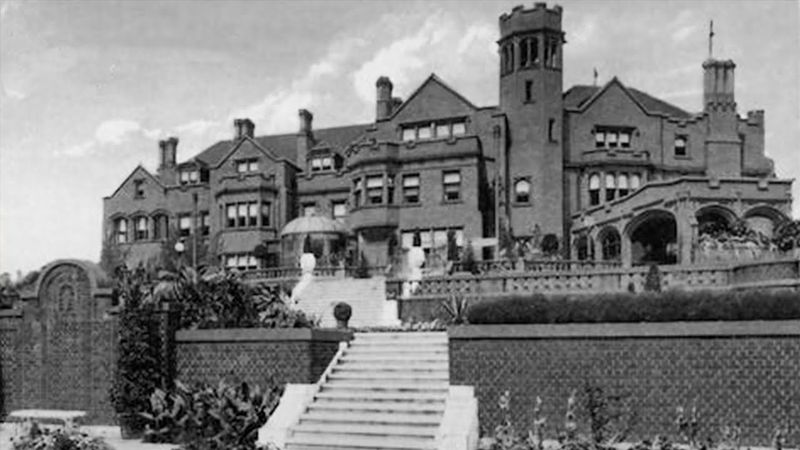
Caroline Astor’s ballroom represented the pinnacle of Gilded Age social power. Her annual winter ball determined who belonged in elite society. Those without invitations were effectively banished from the upper class.
The mansion’s French Renaissance style featured carved limestone, steep roofs, and ornate dormers. Inside, priceless tapestries, antique furniture, and Old Master paintings filled the 40+ rooms.
By the 1920s, Fifth Avenue had transformed from residential to commercial. The Temple Emanu-El now stands where the Astor mansion once hosted America’s most exclusive parties.
11. The Gothic Masterpiece At East 79th Street
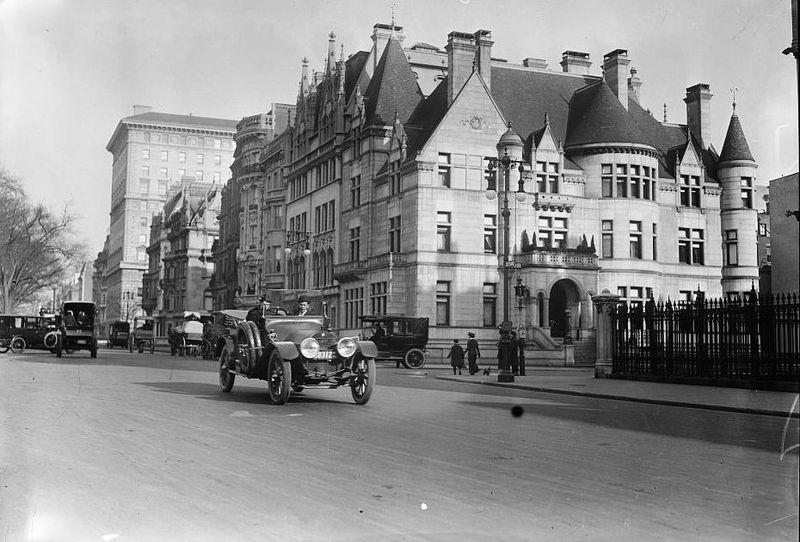
Clothing manufacturer Isaac Vail Brokaw built his dream home at 1 East 79th Street in 1887. Unlike many Gilded Age mansions that mimicked French chateaus, Brokaw chose a dramatic Gothic style with pointed arches, gargoyles, and a steep slate roof.
The mansion became famous for its corner turret rising five stories above Fifth Avenue. Inside, medieval-inspired halls contained suits of armor, while stained glass windows filtered sunlight onto marble floors.
Brokaw later built three additional mansions next door for his children, creating a family compound unlike any other in New York.

