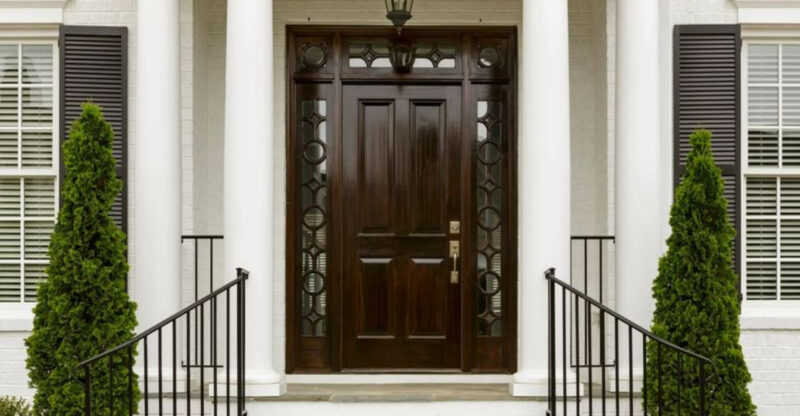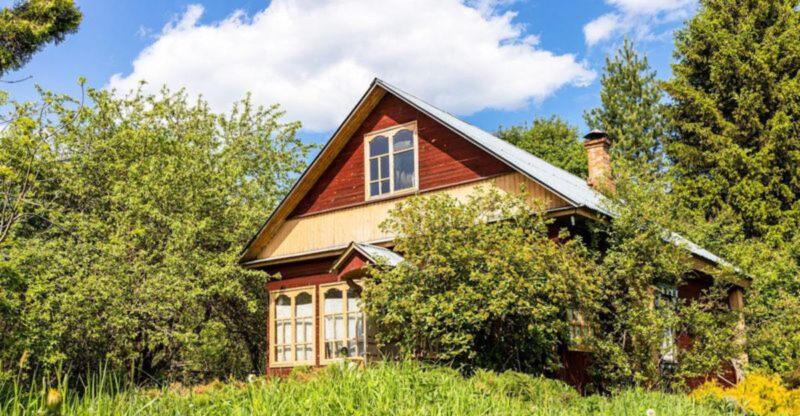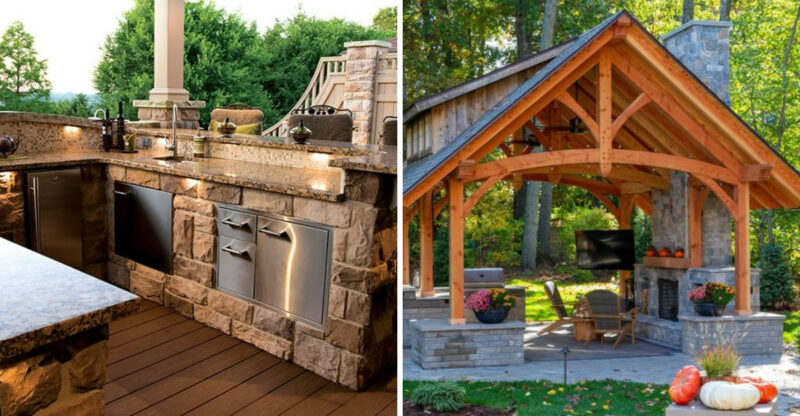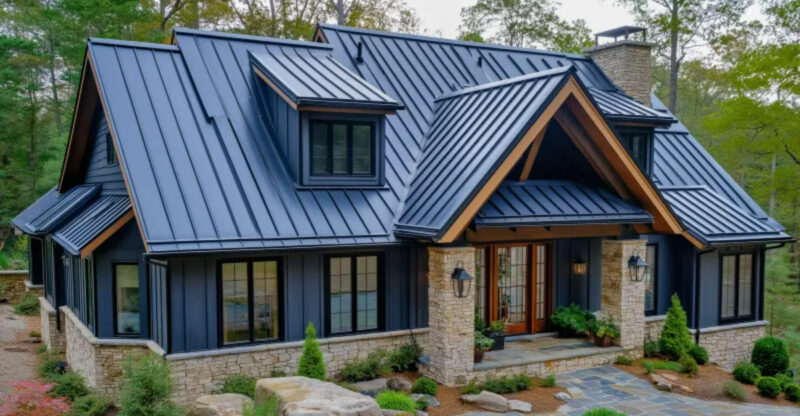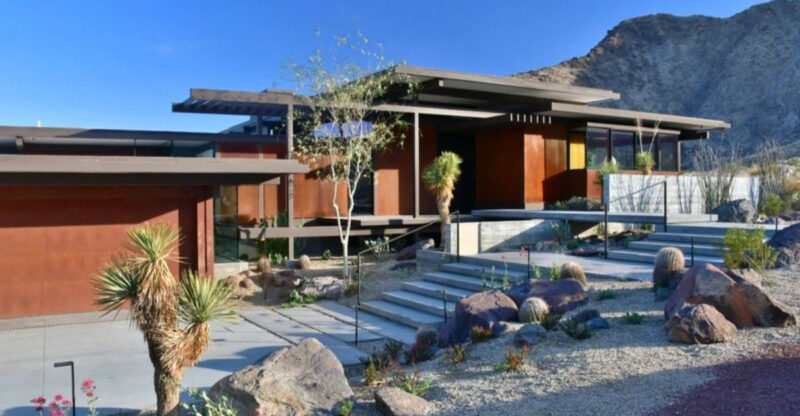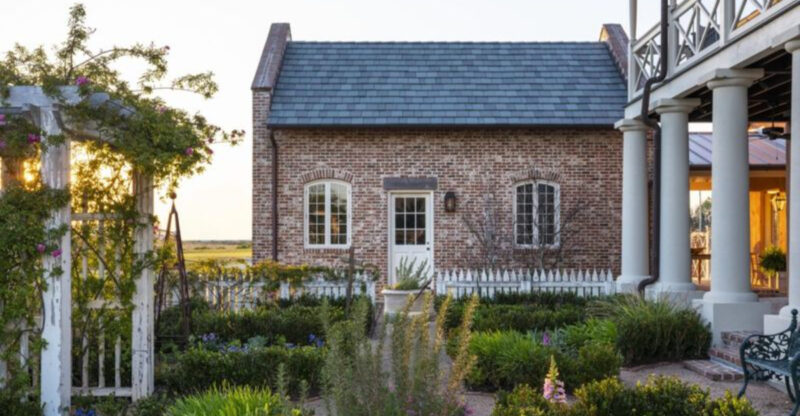8 Minimalist Front-Facing Designs Found In Seattle Lofts
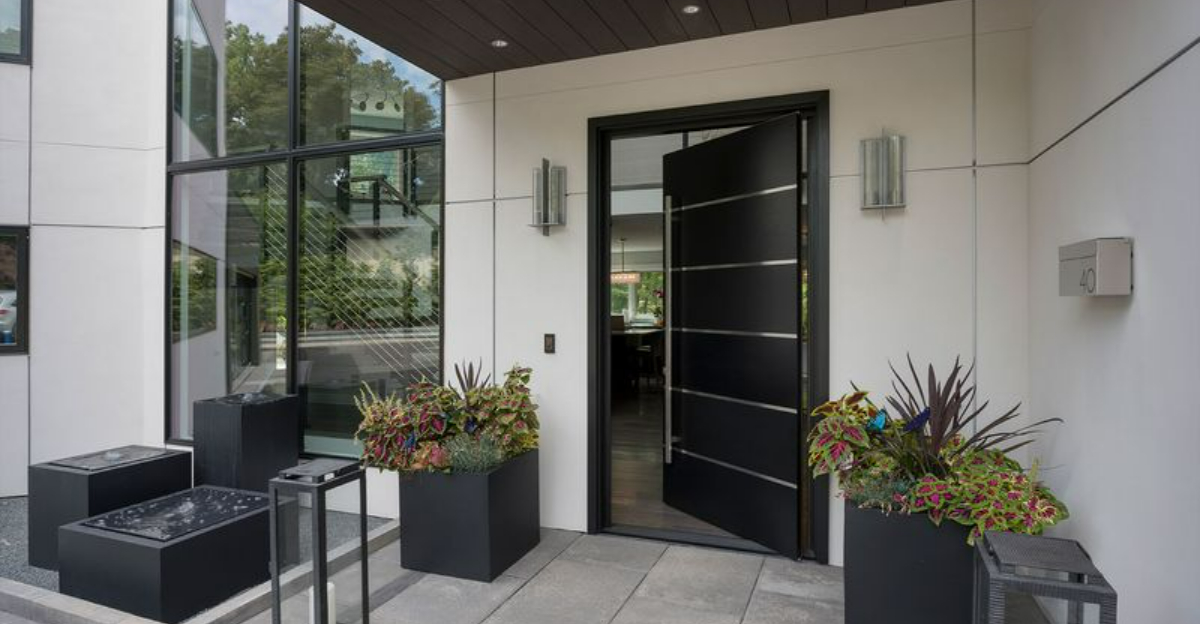
Seattle’s urban lofts showcase some of the most striking minimalist designs in the Pacific Northwest. These sleek, front-facing elements combine function and style, creating spaces that feel both modern and welcoming.
I’ve explored the city’s coolest loft buildings and discovered these eight design features that perfectly capture Seattle’s distinctive architectural character.
1. Matte black metal frames
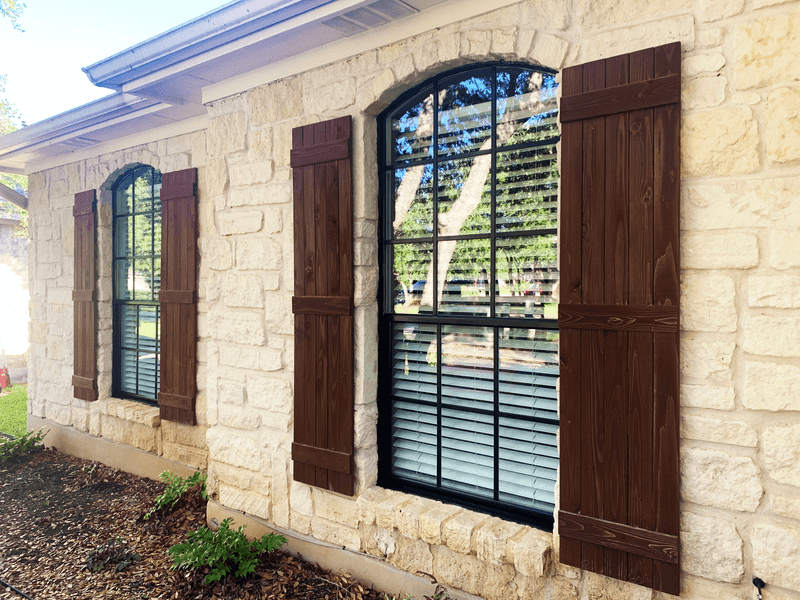
These frames make everything around them pop with dramatic contrast. Unlike glossy finishes that show fingerprints and smudges, the matte texture maintains its sophisticated look with minimal maintenance. Architects pair these frames with large glass panels to create a striking industrial aesthetic.
The slim profile of these frames maximizes the glass-to-frame ratio, allowing more natural light to flood the interior spaces while maintaining structural integrity.
2. Large industrial windows
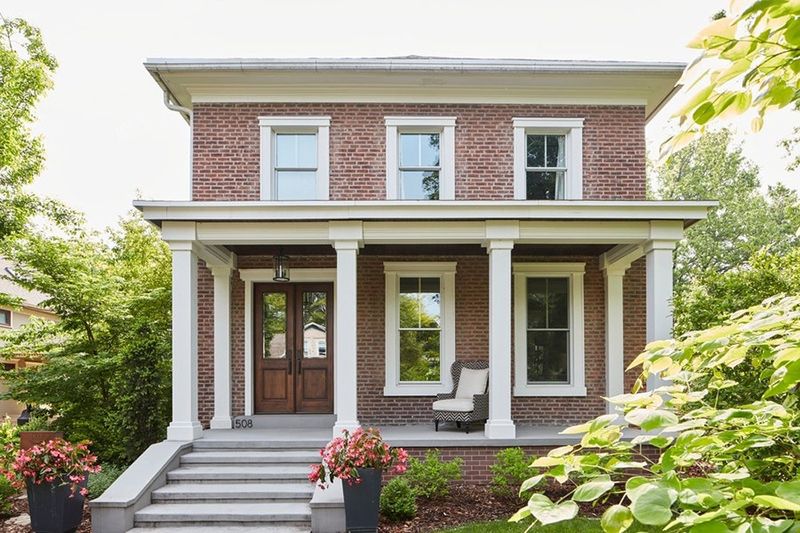
Nothing says ‘converted warehouse loft’ quite like these spectacular windows. The oversized panes create a seamless connection between indoor living spaces and Seattle’s iconic skyline or waterfront views.
Many feature custom mechanisms that allow the massive panels to slide or pivot open, transforming living areas into semi-outdoor spaces during those precious sunny Seattle days. The original factory-style gridwork remains in many historic buildings, preserving architectural heritage while providing distinctive character.
3. Simple concrete facades
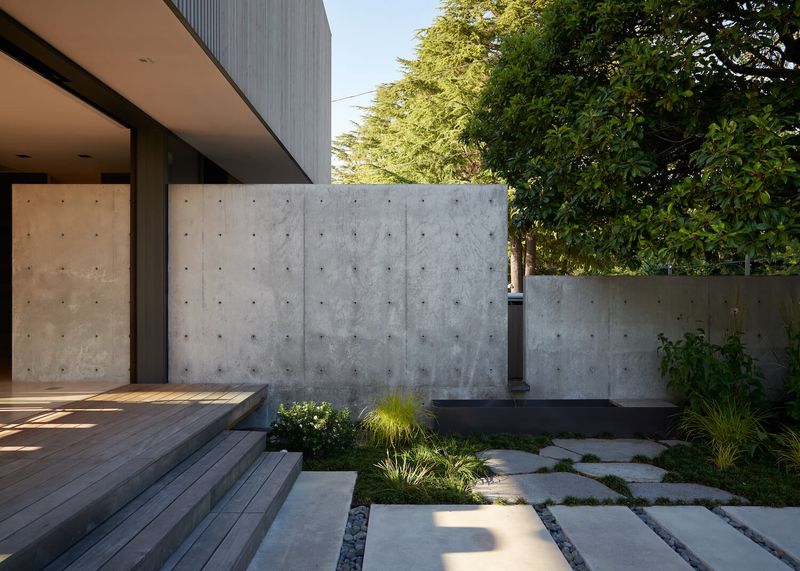
Raw concrete exteriors have become a signature element in Seattle’s urban loft scene. The unadorned surfaces tell a story of transformation – many were once industrial buildings now reimagined as living spaces. Developers often preserve original concrete imperfections, celebrating the authentic character they bring.
The neutral gray palette perfectly complements the Pacific Northwest’s moody skies, while occasional pops of color from window boxes or entry doors create visual interest against the monochromatic background.
4. Hidden garage entrances
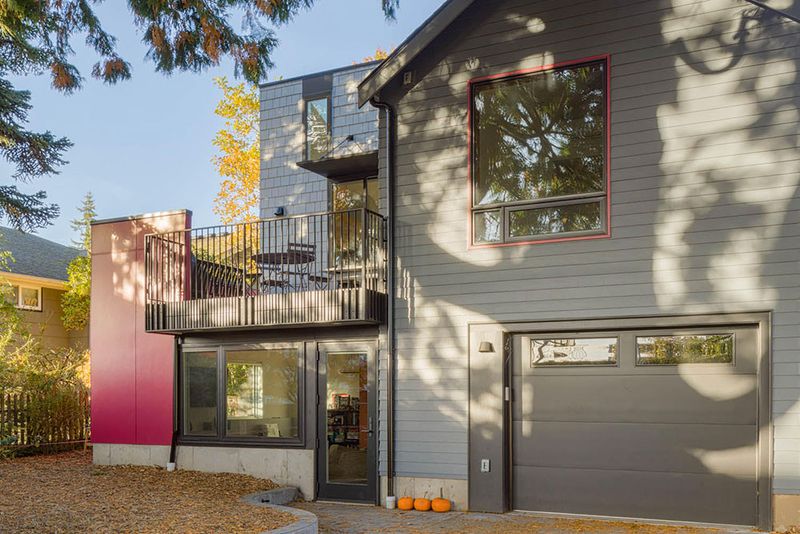
You might walk right past these cleverly disguised parking solutions without noticing them. Designers conceal utilitarian garage doors behind materials that match the main facade, creating a seamless street presence. Some use vertical wood slats that appear to be decorative elements until they slide open to reveal parking spaces.
Others incorporate the garage entrance into a recessed section of the building, minimizing its visual impact while maintaining function. This thoughtful approach preserves the building’s clean lines.
5. Flat-panel entry doors
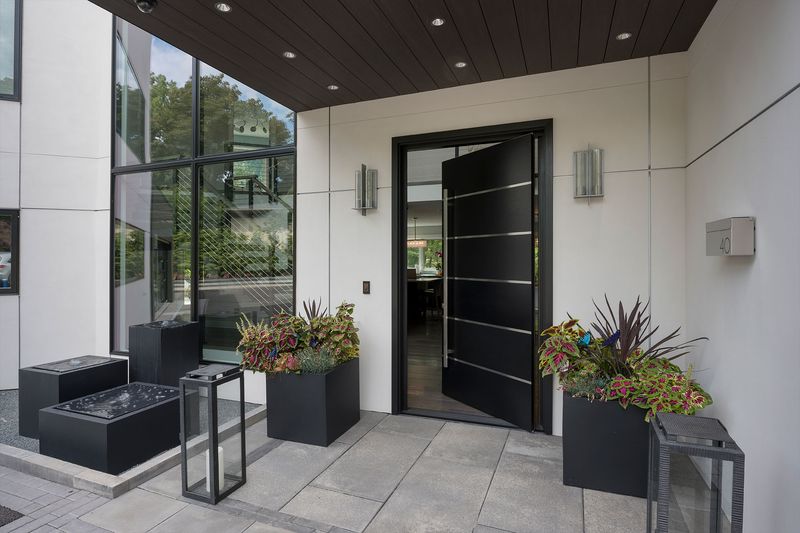
Walking up to these doors feels like approaching a contemporary art installation. The clean lines and absence of ornate details create a powerful first impression that sets the tone for the entire loft experience.
Most Seattle designers opt for sustainable hardwoods like maple or ash, often with a natural finish that highlights the wood grain. The hardware is typically minimal – just a sleek handle in brushed nickel or matte black.
6. Vertical wood slat siding
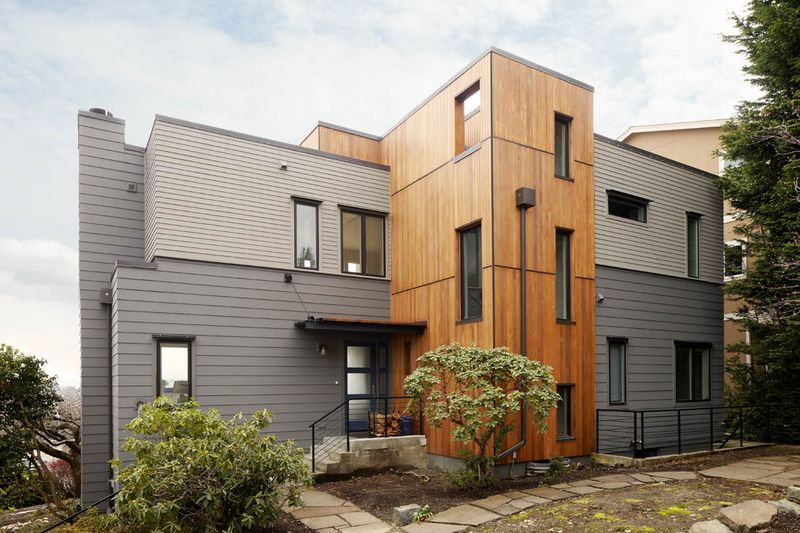
The rhythm created by these parallel wooden elements adds warmth to otherwise stark minimalist facades. Cedar is particularly popular for its natural resistance to Seattle’s famous rainfall, while developing a gorgeous silver-gray patina over time.
Architects often vary the spacing between slats to create subtle patterns or to control light and privacy. The vertical orientation draws the eye upward, emphasizing the height of these urban structures. This natural material connection feels particularly appropriate in the evergreen-rich Pacific Northwest.
7. Neutral color palettes
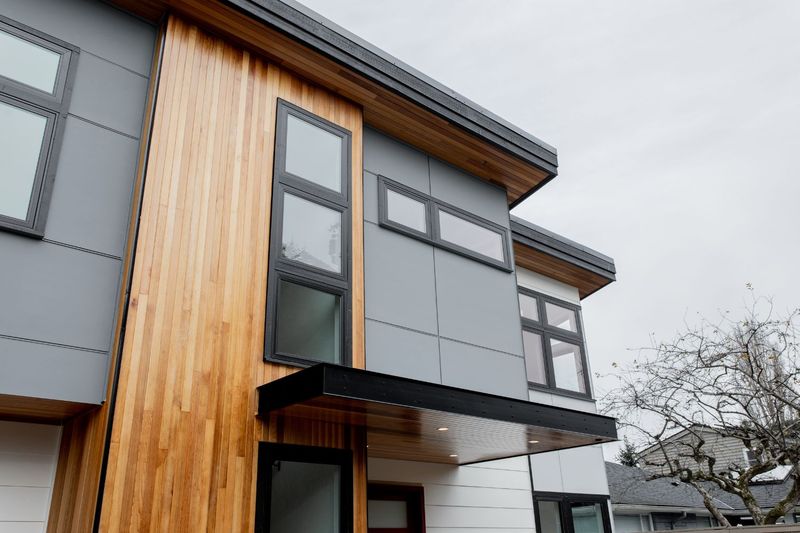
Seattle loft designers embrace sophisticated restraint with their color choices. Whites, grays, blacks, and natural wood tones dominate these buildings, creating a timeless quality that won’t feel dated in five years. This approach allows the changing Northwest light to become an active design element, dramatically transforming facades throughout the day.
The neutral backdrop also highlights architectural details like window frames or entry doors. Many buildings incorporate subtle variations in tone or texture to add visual interest without compromising minimalist principles.
8. Clean-lined balconies
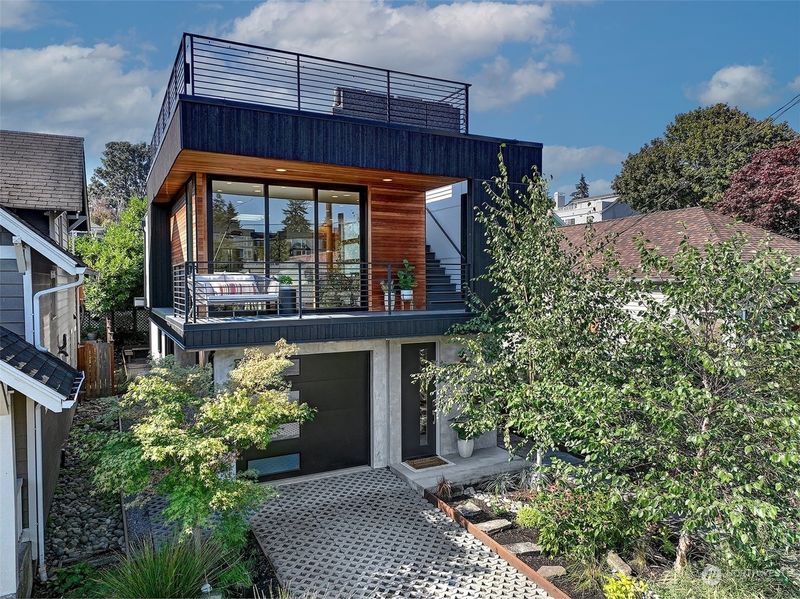
These outdoor spaces extend the minimalist aesthetic beyond the building envelope. Glass panels replace traditional railings, creating unobstructed views while maintaining safety. The effect is almost magical – as if the balcony is floating.
Architects carefully integrate drainage systems that eliminate visible scuppers or downspouts. Floor materials typically match interior finishes, creating a seamless indoor-outdoor transition. Many feature built-in planters that soften the geometric lines while maintaining the clean design language that defines these distinctive Seattle homes.

