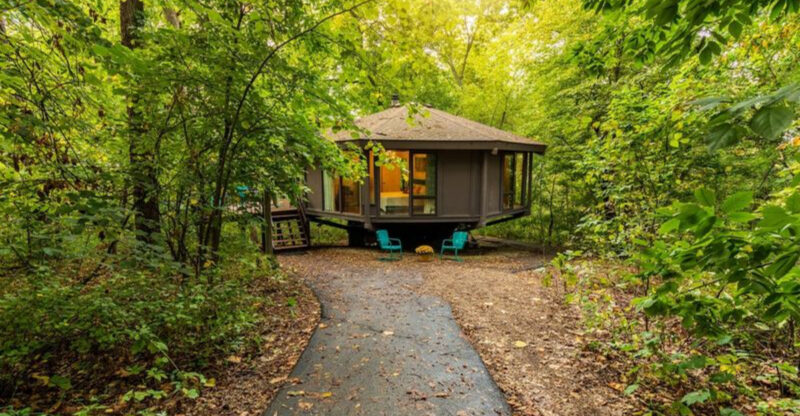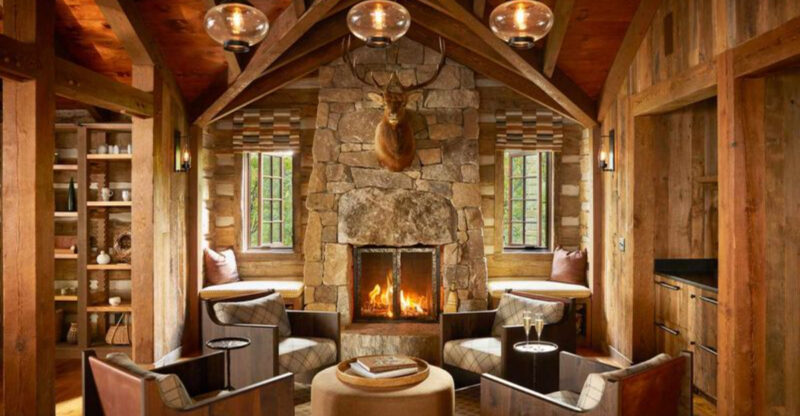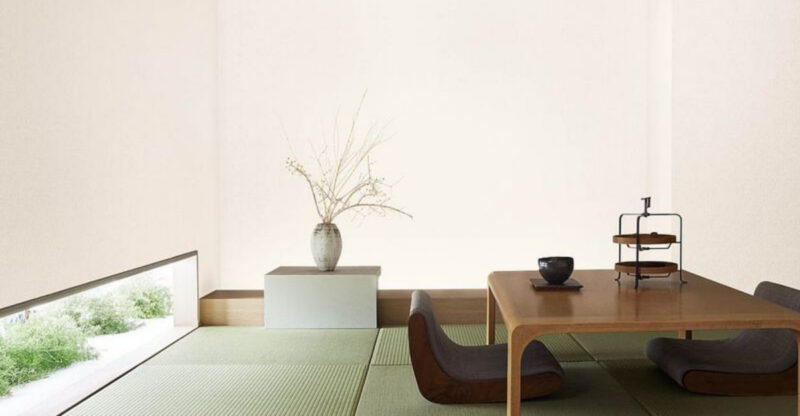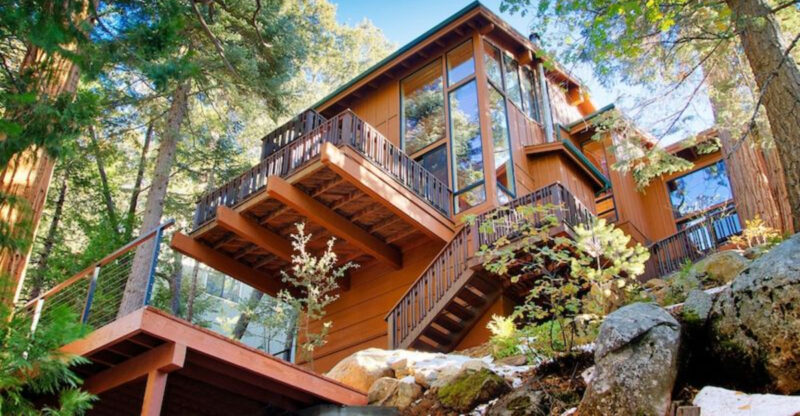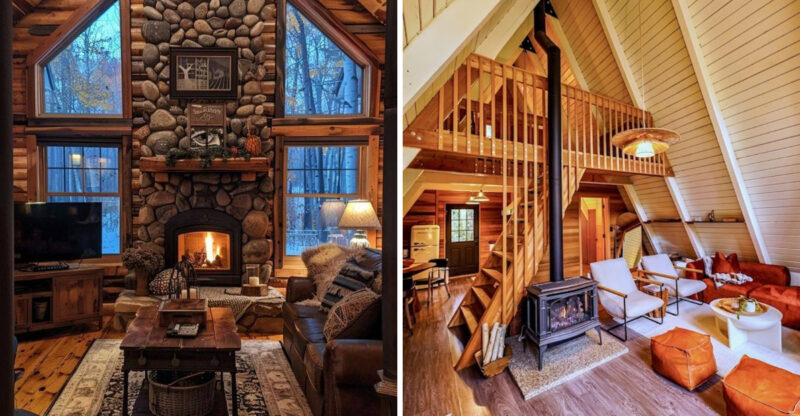11 Modern Micro Homes That Prove Vertical Living Works Beautifully
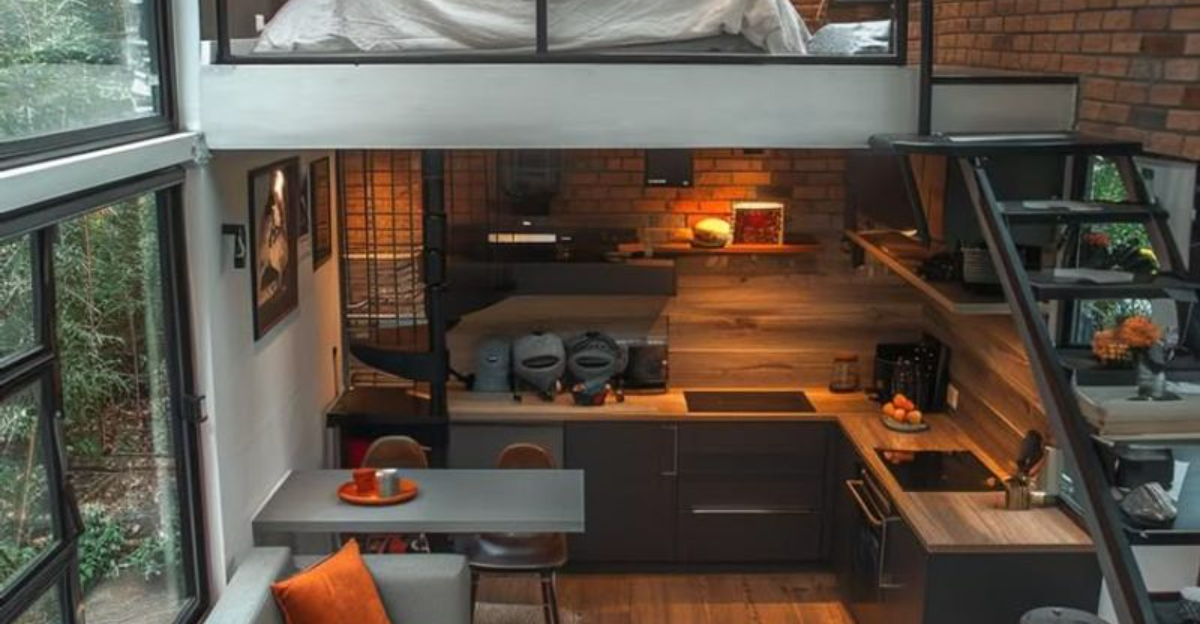
Small spaces don’t have to feel cramped or limiting. In today’s crowded cities, architects and homeowners are getting creative by building up instead of out.
These innovative vertical micro homes show how smart design can transform even the tiniest footprints into comfortable, stylish living spaces.
From shipping containers to glass boxes, these homes prove that sometimes the best way to live large is to think tall.
1. Multi-story Shipping Container Stack
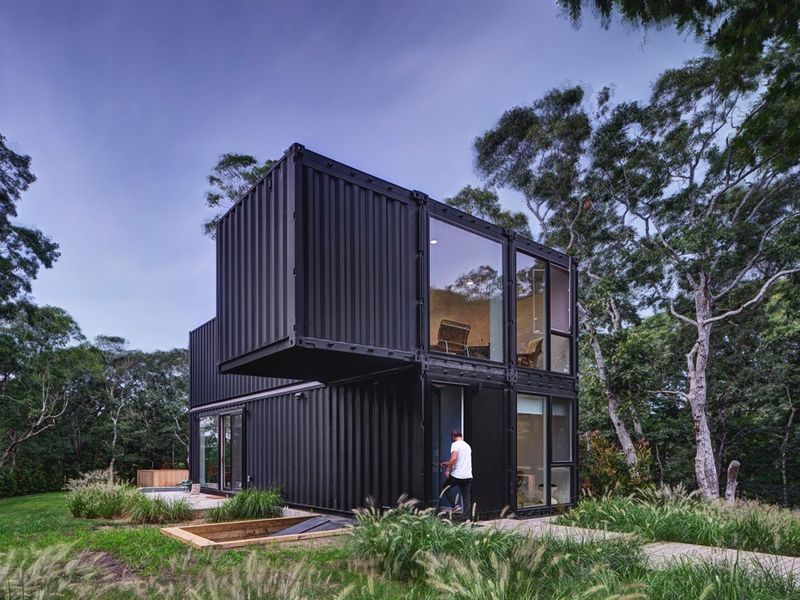
Recycled shipping containers have become the building blocks of modern micro-architecture. Stacked three or four high, these metal boxes create surprisingly spacious homes on minimal ground space. Architects typically cut out sides to install floor-to-ceiling windows, flooding interiors with natural light.
Steel staircases zigzag between levels, often doubling as eye-catching design elements. The industrial aesthetic of exposed container walls pairs beautifully with warm wood finishes and minimalist décor.
Many container stack homes feature rooftop gardens or solar panels, making them eco-friendly options for urban dwellers. These homes cost significantly less than traditional construction while offering the same square footage through clever vertical arrangement.
2. Vertical A-Frame Micro Loft
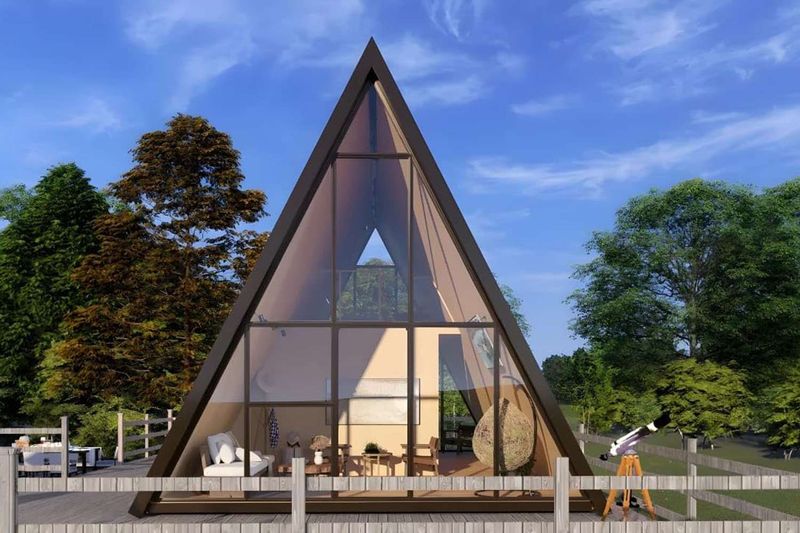
A-frames aren’t just for mountain getaways anymore! The modern vertical A-frame micro loft reimagines this classic design by stretching upward rather than outward, creating a striking silhouette in urban settings. Inside, the dramatic pitched roof creates airy loft spaces perfect for sleeping quarters or home offices.
Walls of glass at both ends maximize natural light while framing spectacular views. Smart space-saving solutions like built-in storage stairs and fold-down furniture make every square inch count.
Though narrow at the base, these homes feel remarkably spacious thanks to their soaring ceilings. The distinctive triangular shape also improves energy efficiency by reducing heating and cooling needs compared to conventional box-shaped homes.
3. Narrow Urban Timber Tower
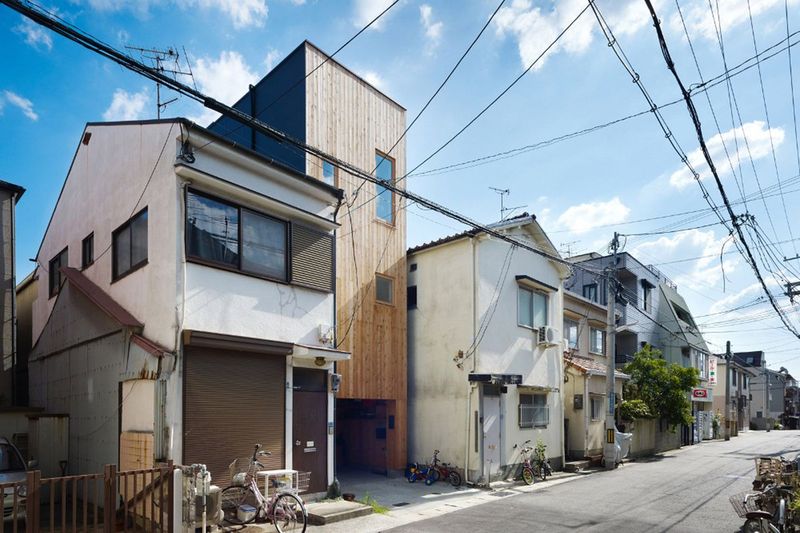
Squeezed between existing buildings on lots as slim as 10 feet wide, these wooden wonders make use of space most developers wouldn’t touch.
Built using cross-laminated timber, these structures can rise four or five stories while maintaining a minimal environmental footprint. Floor plans typically feature a single room per level perhaps a kitchen on the ground floor, living space above, then bedrooms and a rooftop terrace.
Skylights and cleverly positioned windows eliminate any feeling of confinement despite the narrow dimensions. The warm wood interiors create a cozy, cabin-like atmosphere in the heart of the city. Many incorporate sliding walls or transforming furniture to adapt spaces for different uses throughout the day.
4. Modular Prefab Vertical Cabin
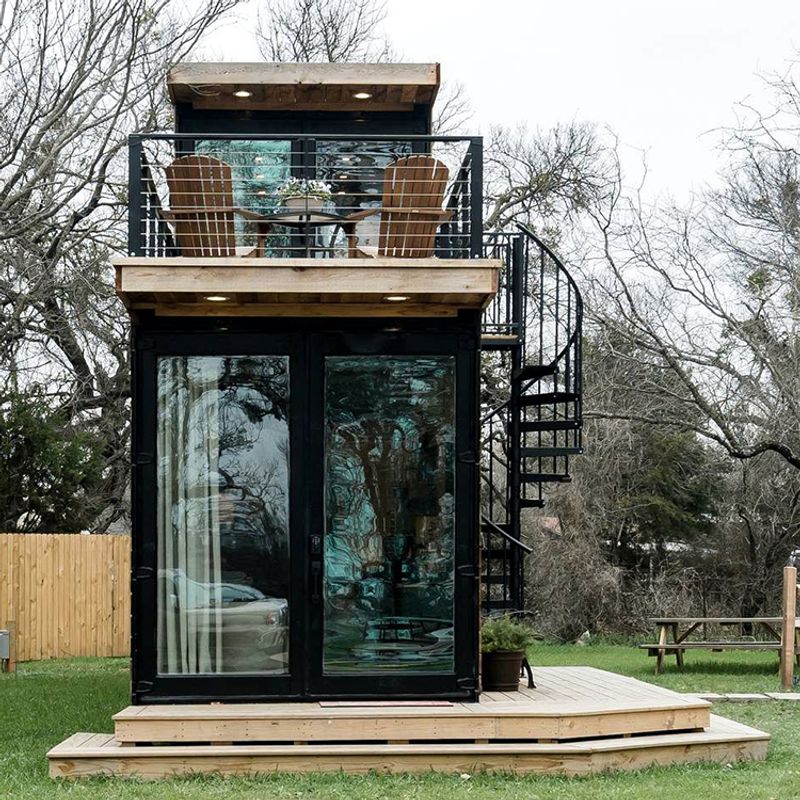
If you’ve dreamed of a custom micro home without the custom price tag, modular prefab vertical cabins offer an exciting solution. These homes arrive in sections that stack like building blocks, allowing for quick assembly and endless customization.
Each module typically serves a specific function – sleeping, bathing, cooking, or lounging. Floor-to-ceiling windows create seamless indoor-outdoor connections, while exterior staircases or ladders maximize interior space. The beauty of this approach lies in its flexibility.
Homeowners can add or reconfigure modules as their needs change. Some designs feature cantilevered upper sections that create covered outdoor spaces below, perfect for mountain or lakeside settings where maximizing views while minimizing environmental impact matters.
5. Rooftop Micro Penthouse Addition
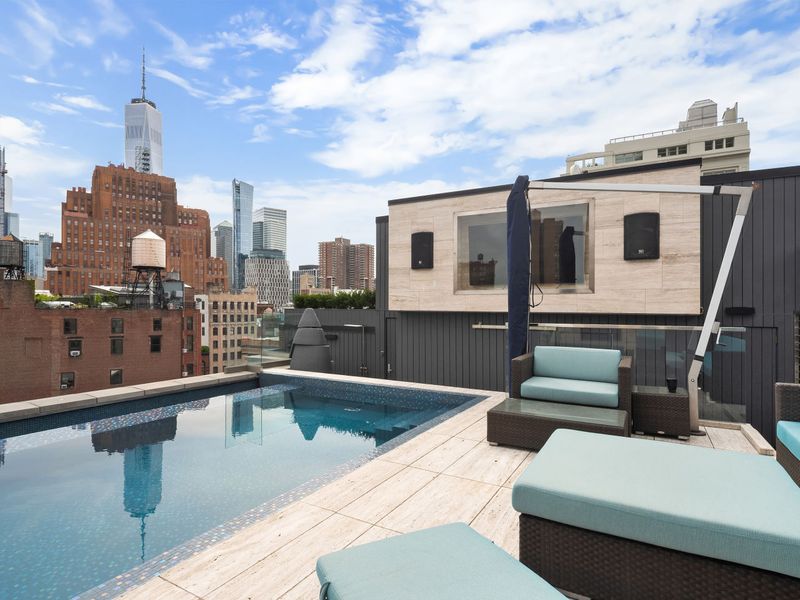
Empty rooftops represent some of the most underutilized real estate in crowded cities. Innovative architects are transforming these spaces into stunning micro penthouses that sit like jewel boxes atop existing buildings.
Lightweight materials like aluminum and glass keep structural requirements minimal while maximizing views. Many feature sliding glass walls that open completely to transform indoor spaces into open-air terraces. Green roofs and rainwater collection systems make these additions environmentally friendly.
Though typically under 500 square feet, these penthouses feel spacious thanks to their clever layouts and panoramic city views. For building owners, these additions create valuable new living space without expanding the building’s footprint – a perfect example of sustainable vertical development in action.
6. Vertical Trailer Conversion Home
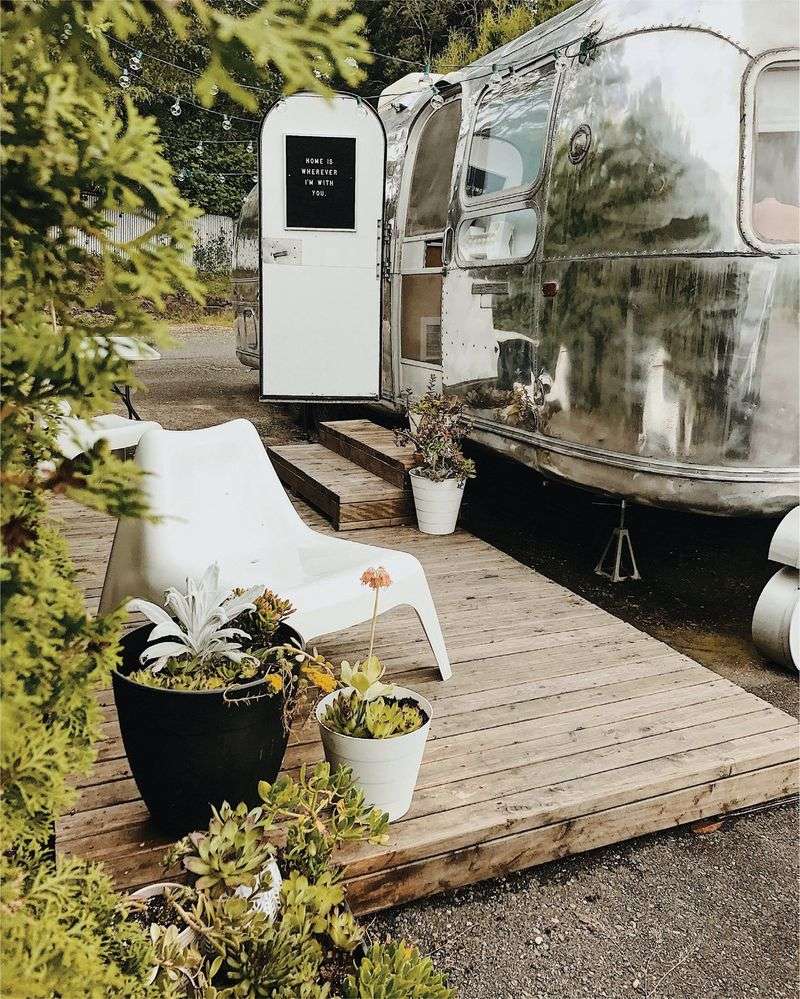
Vintage Airstreams and travel trailers are finding new life as the core of vertical micro homes. Designers mount these iconic aluminum shells on end to create tower-like structures with surprisingly efficient floor plans. The curved walls of the trailer create unique interior spaces across multiple levels.
Original windows and doors become quirky architectural features in their new vertical orientation. Many designs incorporate additional elements like shipping containers or timber-frame additions to expand living space.
These homes celebrate upcycling at its most creative transforming obsolete vehicles into eye-catching dwellings. The nostalgic appeal of vintage trailers combined with modern design sensibilities results in one-of-a-kind homes that express their owners’ personalities while making the most of limited footprints.
7. Fold-out Vertical Studio Box
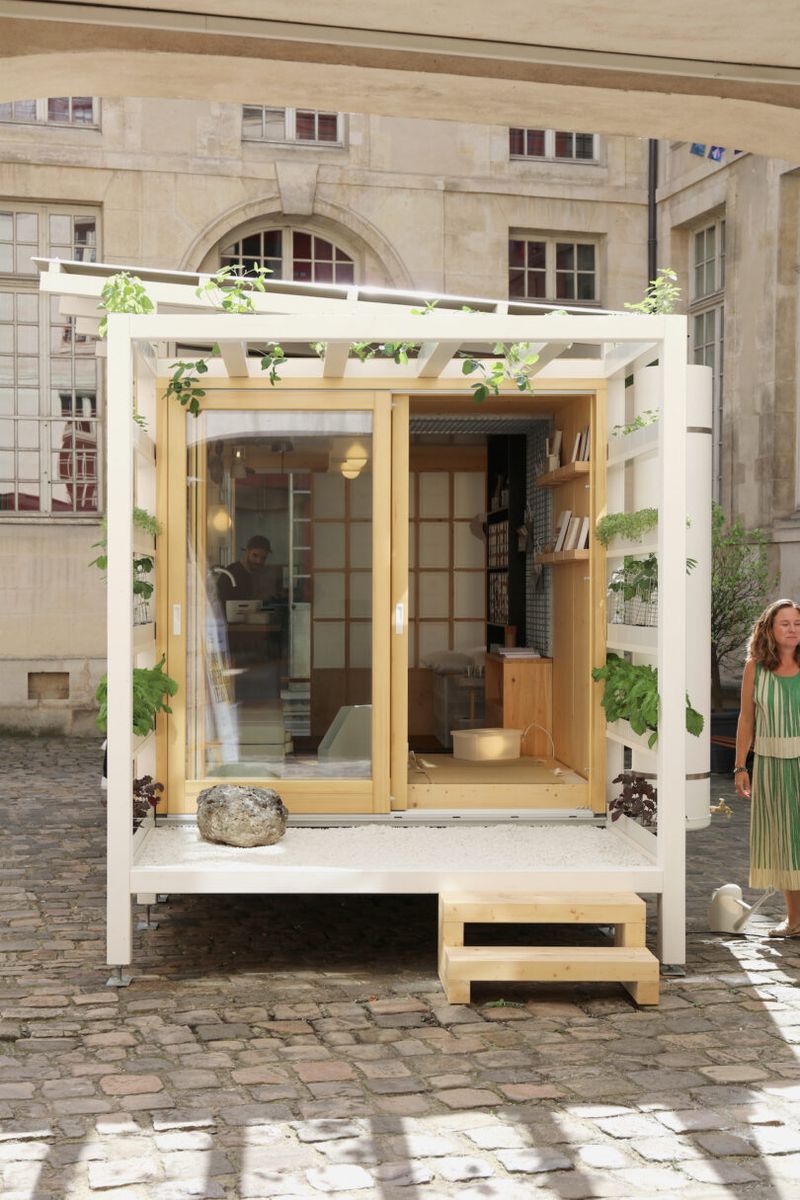
During the day, it looks like nothing more than a slim closet or storage unit. But with a few simple movements, these ingenious boxes unfold to reveal complete living spaces stacked vertically.
Inspired by Swiss Army knives, these micro homes feature beds, desks, kitchens, and bathrooms that fold out when needed and tuck away when not in use. Some versions are designed as insertions into existing buildings perhaps transforming an underused closet into a guest suite or home office.
The engineering behind these spaces is remarkable, with counterweights and precision hinges making transformations effortless. Though measuring just a few feet wide when closed, these vertical studios can provide all the amenities of a conventional apartment through their clever folding mechanisms and vertical arrangement of essential functions.
8. Multi-level Tiny Basement Dwelling
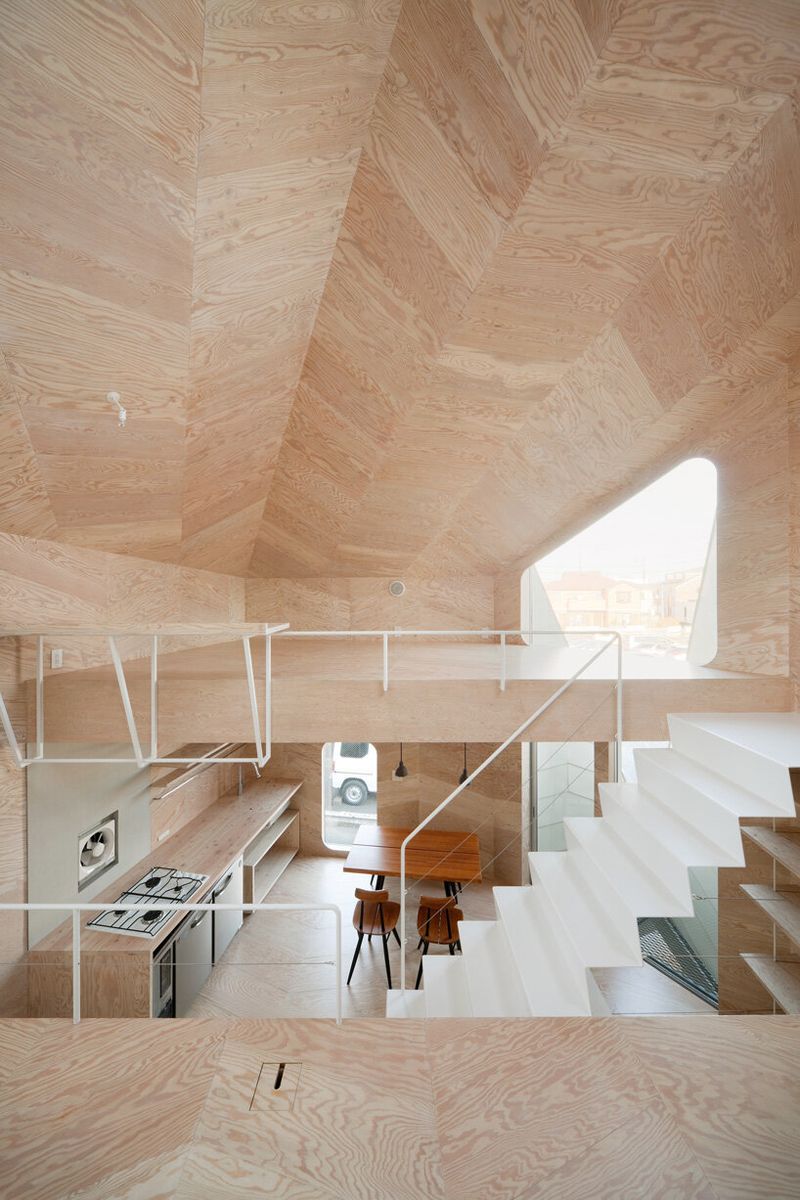
Beneath many city homes lie forgotten basements with untapped potential. Forward-thinking designers are transforming these subterranean spaces into surprising multi-level micro homes by digging down rather than building up.
Light wells and clerestory windows bring natural illumination to lower levels, while open-tread staircases and glass floors allow light to penetrate throughout. White walls and reflective surfaces amplify available light. The earth’s natural insulation keeps these homes energy-efficient year-round.
Though technically building downward, these homes embrace vertical living principles by stacking living spaces efficiently. Many feature mezzanine sleeping areas and split-level designs that create distinct zones without walls. The result? Surprisingly bright, airy homes that challenge our preconceptions about basement living while maximizing limited urban space.
9. Vertical Glass Box Micro Home
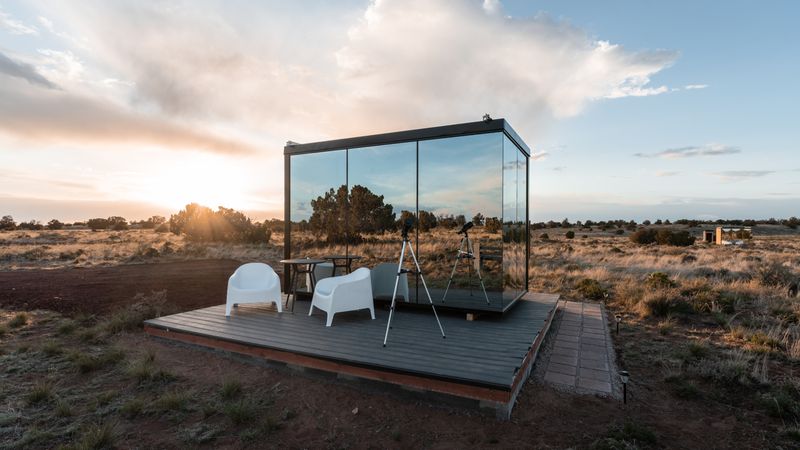
Transparency creates the illusion of expansiveness in these slender glass-walled towers. Rising three or four stories on footprints as small as 150 square feet, these homes stack living functions vertically while visually expanding into their surroundings.
Minimalist steel frames support the glass facades, with floating staircases creating visual connections between levels. Privacy comes from strategic placement rather than window coverings bedrooms might face natural features while living areas embrace views. These homes blur boundaries between inside and outside, making even the smallest spaces feel boundless.
They work particularly well in natural settings where privacy isn’t a concern, though some urban versions use smart glass that turns opaque at the touch of a button. Their small footprints make them ideal for challenging sites where traditional homes wouldn’t fit.
10. Compact Elevator-Equipped Pod
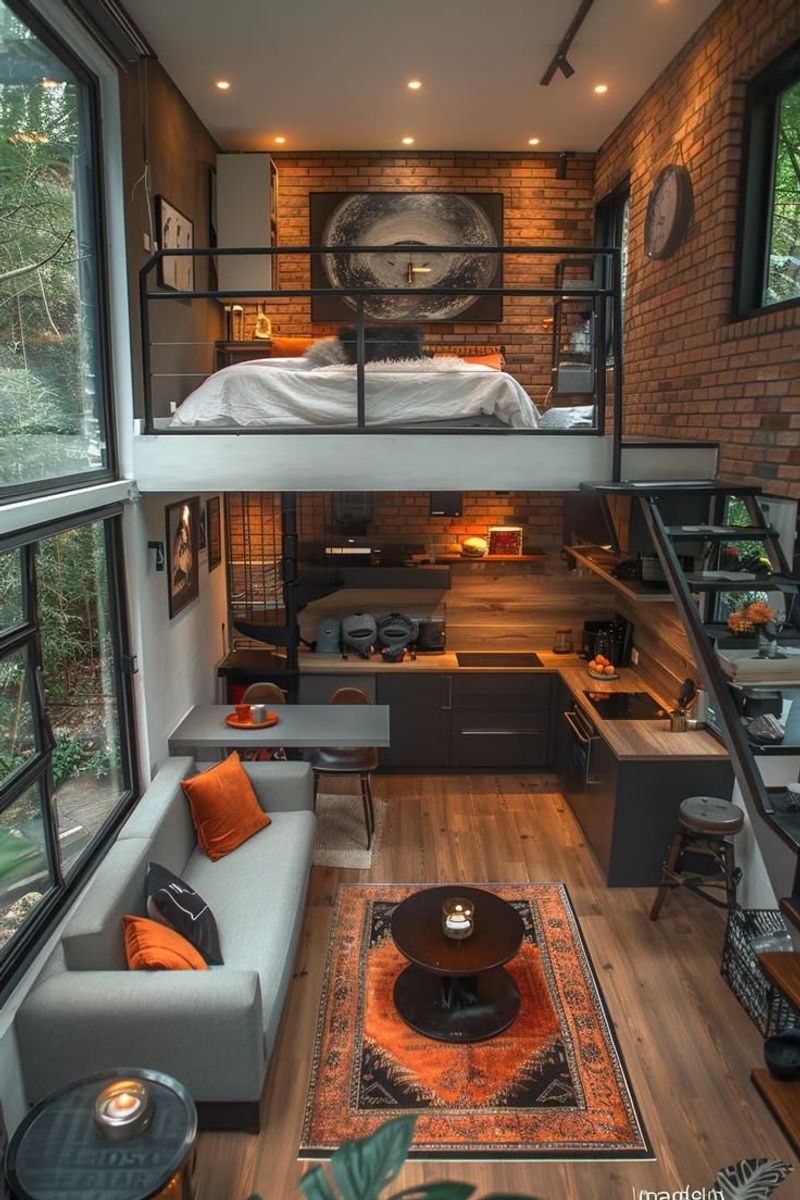
When space is extremely limited, the ultimate vertical micro home solution might be a single-person pod with a built-in elevator system. These ultra-compact dwellings feature a single room that transforms as it moves between levels.
The core living pod typically about 80 square feet – contains transforming furniture that adapts to each position. When elevated to the kitchen level, counters fold down; when aligned with the bathroom, shower and toilet become accessible. Though tiny, these homes feel surprisingly livable thanks to their efficiency.
Large windows and skylights prevent claustrophobia, while smart home technology automates transitions between configurations. For single urban dwellers seeking affordable housing in premium locations, these elevator pods represent the frontier of micro-living – proving that even the smallest footprint can support comfortable living through vertical innovation.
11. Stacked Loft Micro Apartment
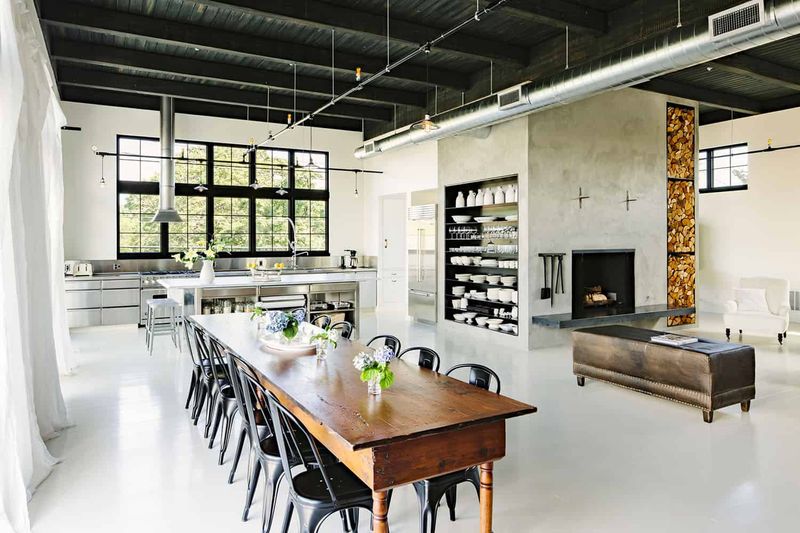
Historic industrial buildings with soaring ceilings provide perfect blank canvases for vertical micro apartments. Designers maximize these spaces by inserting multiple loft levels within the original volume, creating distinct zones while preserving the open feel.
Lightweight platforms supported by slender columns create sleeping areas, work spaces, and lounging nooks at various heights. Original industrial elements like exposed brick, timber beams, and factory windows add character while defining the outer envelope. These homes celebrate vertical space as their primary luxury.
Though the footprint might be just a few hundred square feet, the vertical development creates the functional equivalent of a much larger apartment. Smart acoustic design ensures each zone maintains appropriate privacy despite the open layout, while shared light from massive windows benefits all levels.

