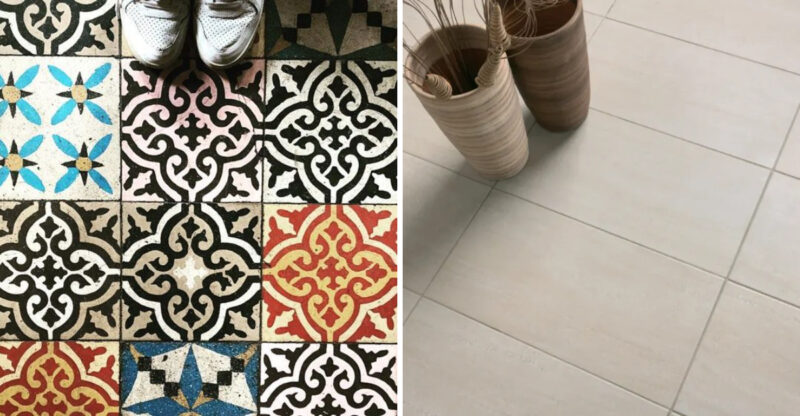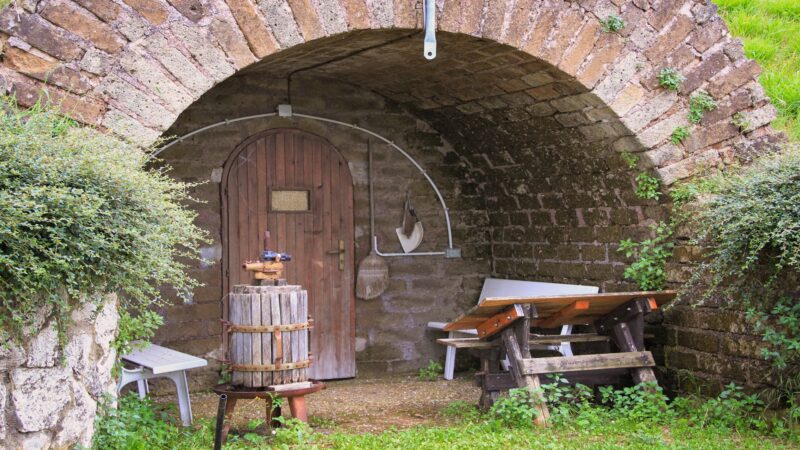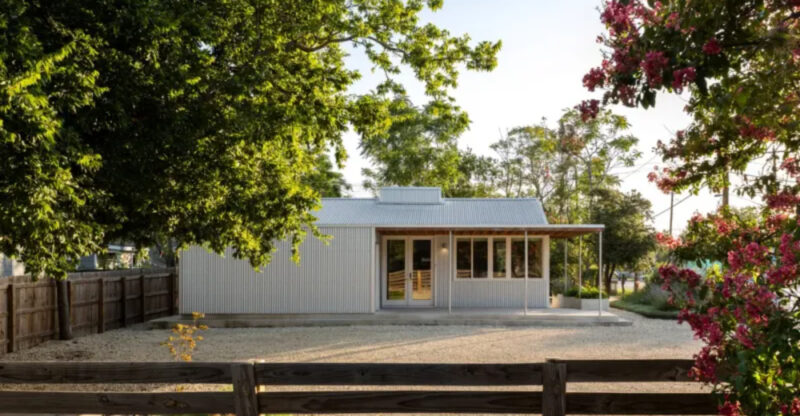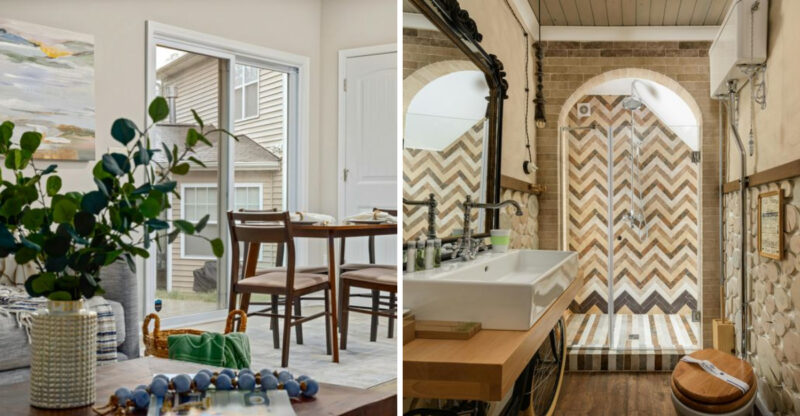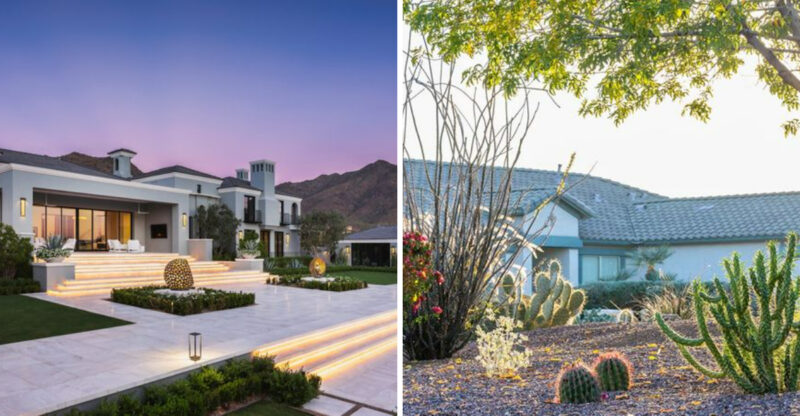15 Modular Home Trends That May Influence Future Housing Choices
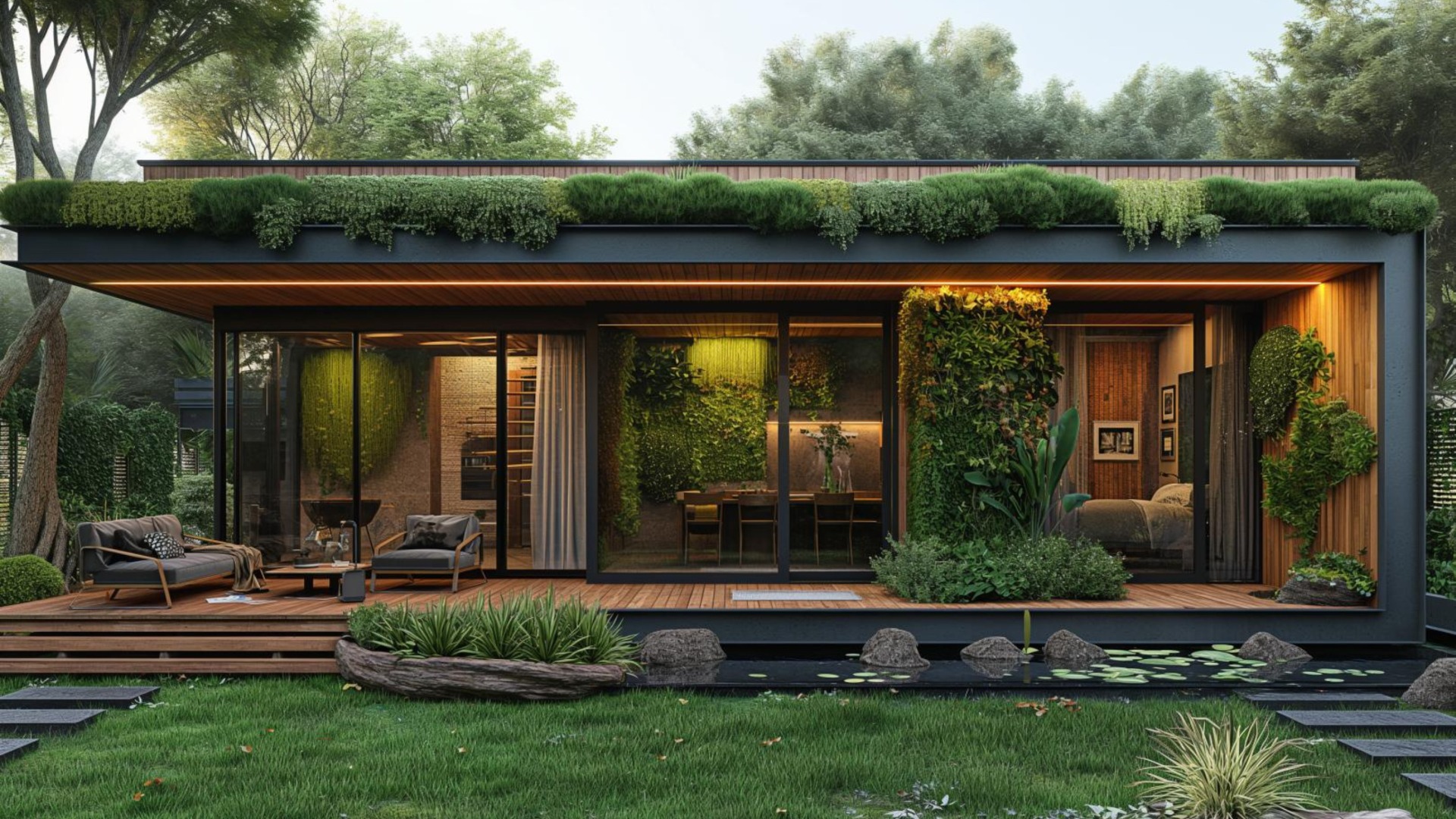
Modular homes are reshaping housing possibilities. These factory-built structures, assembled on-site, offer speed, affordability, and design flexibility often unavailable in traditional construction. As technology advances and environmental concerns grow, modular approaches are opening new paths for how homes might look and function in the future.
This article is for informational purposes only. Modular home features, costs, and benefits may vary based on location, materials, and regulations. Readers should research thoroughly and consult professionals before making housing decisions.
1. Sustainable Materials And Eco-Friendly Designs
Recycled steel, reclaimed wood, and plant-based insulation are transforming modular construction. Manufacturers now prioritize low-VOC paints and energy-efficient windows as standard features.
Solar-ready roofing and rainwater collection systems come pre-installed in many eco-conscious models. These earth-friendly homes often cost less to operate while significantly reducing environmental impact compared to conventional construction.
2. Smart Home Integration And Automation
Factory installation of smart technology creates seamless integration impossible to achieve in traditional homes. Voice-controlled lighting, climate systems, and security features work together from day one.
Automated window coverings adjust based on time and temperature while smart appliances communicate with energy management systems. The result? Homes that learn your habits and adjust settings automatically, making life simpler while reducing energy consumption.
3. Tiny Modular Homes For Minimalist Living
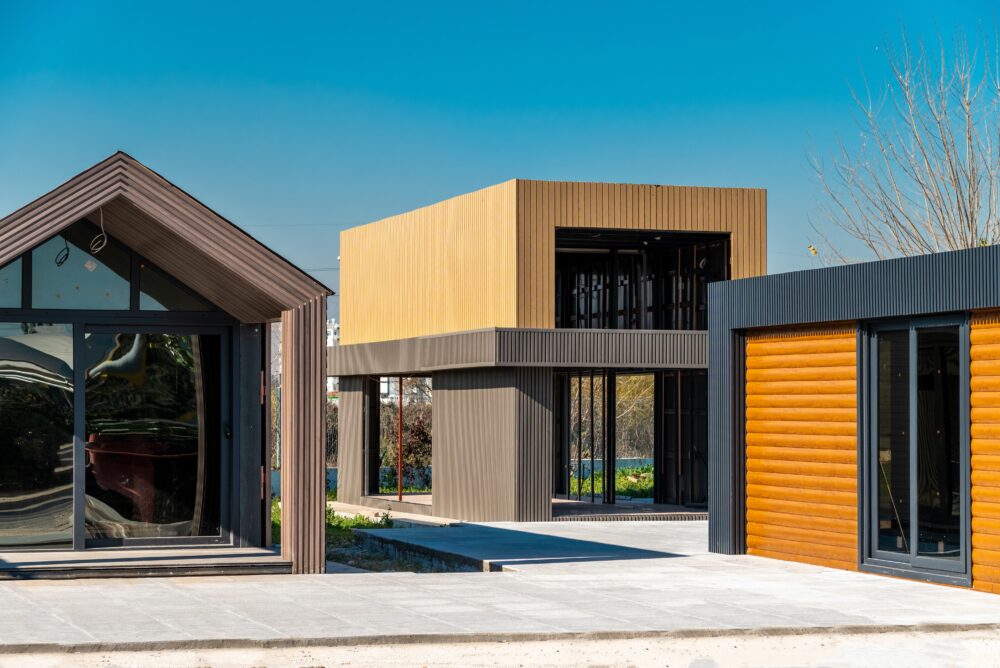
Space-efficient designs pack remarkable functionality into footprints under 400 square feet. Cleverly engineered storage solutions hide beneath stairs and inside walls, while transforming furniture serves multiple purposes.
These compact dwellings arrive nearly complete, requiring minimal site work. Young professionals appreciate the affordability, while retirees value the simplified maintenance. Their popularity has sparked specialized communities where like-minded minimalists share resources and outdoor spaces.
4. Off-Grid Modular Homes With Renewable Energy
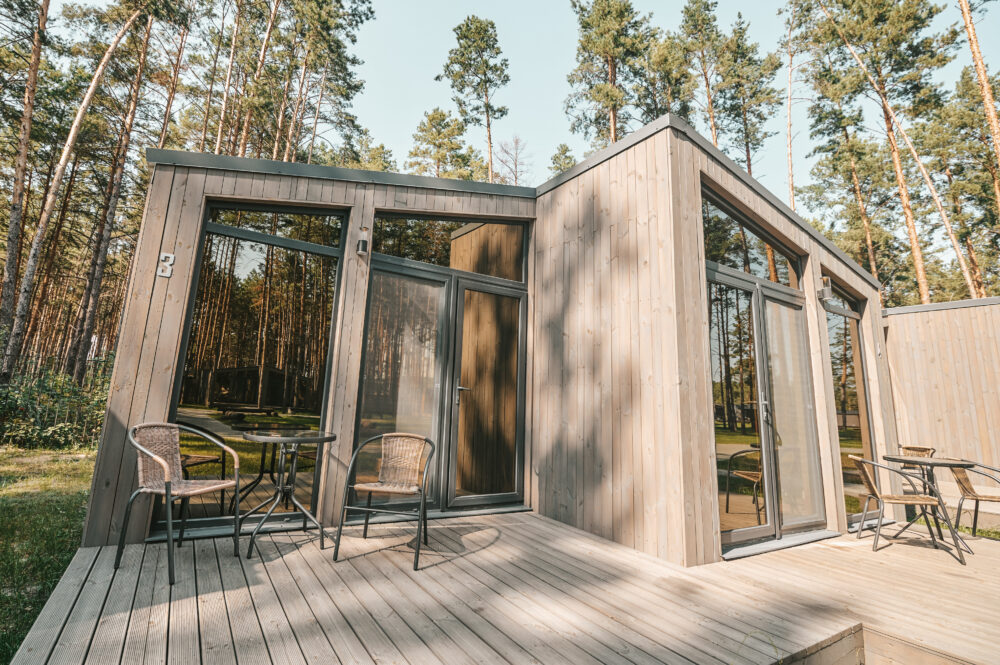
Self-sufficient housing units arrive with integrated solar arrays and battery storage systems already installed. Rainwater harvesting equipment and filtration systems eliminate dependence on municipal water supplies.
Composting toilets and gray-water recycling systems add sustainable features for reduced environmental impact. These homes allow comfortable living in remote locations while dramatically reducing utility costs and environmental impact, making them increasingly attractive as energy prices rise and grid reliability concerns grow.
5. Customizable And Flexible Floor Plans
Gone are the cookie-cutter designs of yesterday’s prefab homes. Today’s modular housing offers remarkable customization through digital design tools that let buyers visualize every detail before construction begins.
Movable interior walls and modular room systems allow spaces to transform as family needs change. Extra modules can be added years later, allowing homes to grow alongside families without the disruption of traditional renovations or the need to relocate.
6. Luxury Modular Homes With High-End Finishes
Factory precision creates flawless execution of high-end details impossible to achieve with site-built methods. Marble countertops, custom cabinetry, and designer fixtures arrive already installed, helping maintain consistent quality standards of traditional luxury construction.
Soaring ceilings and floor-to-ceiling windows challenge outdated perceptions of modular limitations. These upscale homes often complete in half the time of conventional custom builds while maintaining impeccable craftsmanship throughout.
7. 3D Printing And Advanced Construction Technology
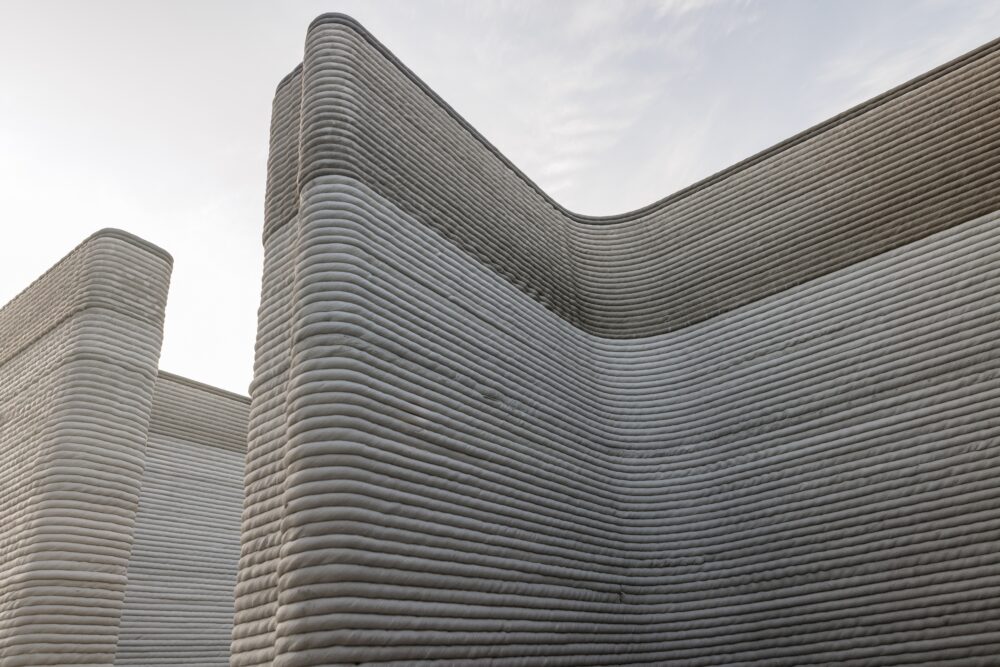
Robotic systems now print structural components using specialized concrete mixtures, creating curved walls and organic shapes impossible with traditional methods. These printed elements integrate seamlessly with factory-built modules.
Precision manufacturing reduces material waste by up to 90% compared to site-built construction. Labor requirements decrease dramatically while build quality improves, potentially solving the skilled labor shortage affecting traditional construction while creating entirely new architectural possibilities.
8. Affordable Modular Housing For Urban Areas
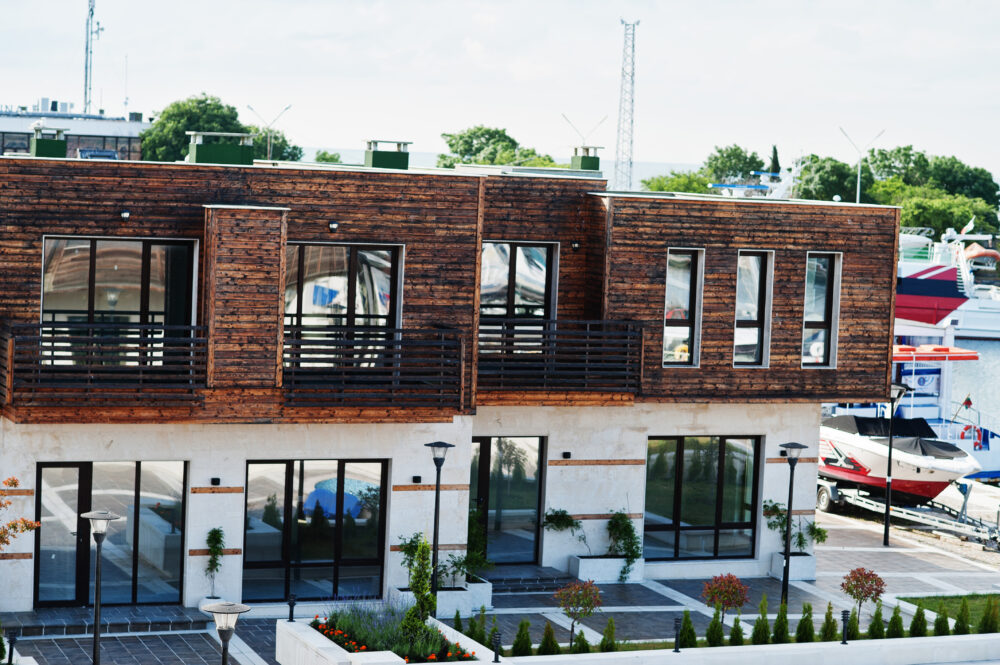
Stackable apartment modules transform urban housing development by reducing construction time by 50% or more. These precision-built units arrive with complete interiors, requiring only connection to utilities and neighboring modules.
Factory efficiencies reduce costs compared to traditional multi-family construction. Innovative designs maximize space utilization while maintaining quality and comfort, making homeownership accessible in previously unaffordable urban markets while helping cities address housing shortages more quickly.
9. Multi-Story Modular Home Designs
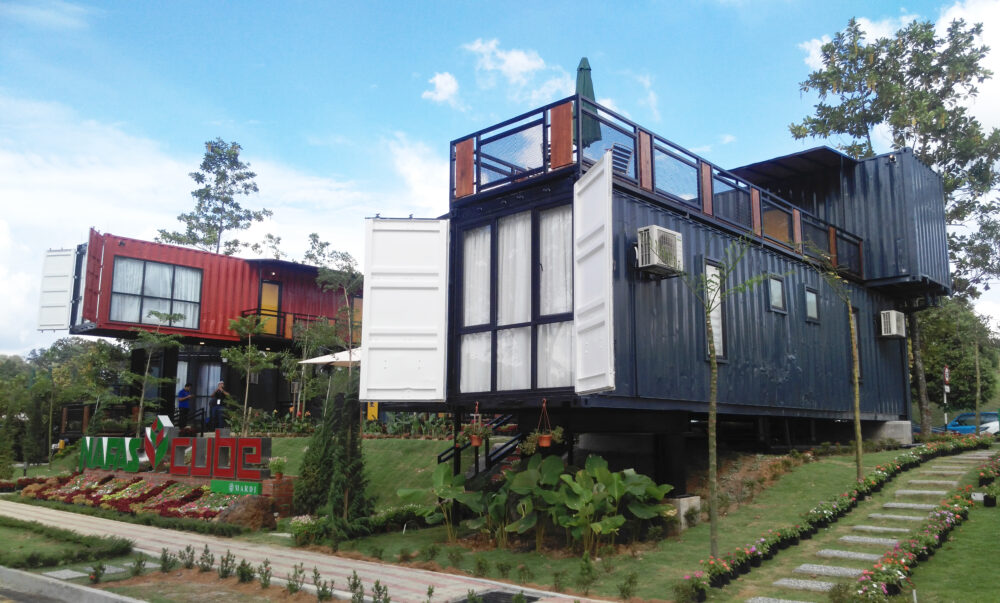
Engineering advances now allow modular construction to reach heights previously impossible. Steel-framed modules stack securely, creating distinctive multi-level homes with dramatic architectural features.
Cantilevered sections create striking visual interest while maximizing views and natural light. These homes challenge traditional perceptions of modular construction limitations while offering significant cost advantages over comparable custom-built homes, particularly in challenging terrain where conventional construction proves difficult.
10. Prefabricated Accessory Dwelling Units (ADUs)
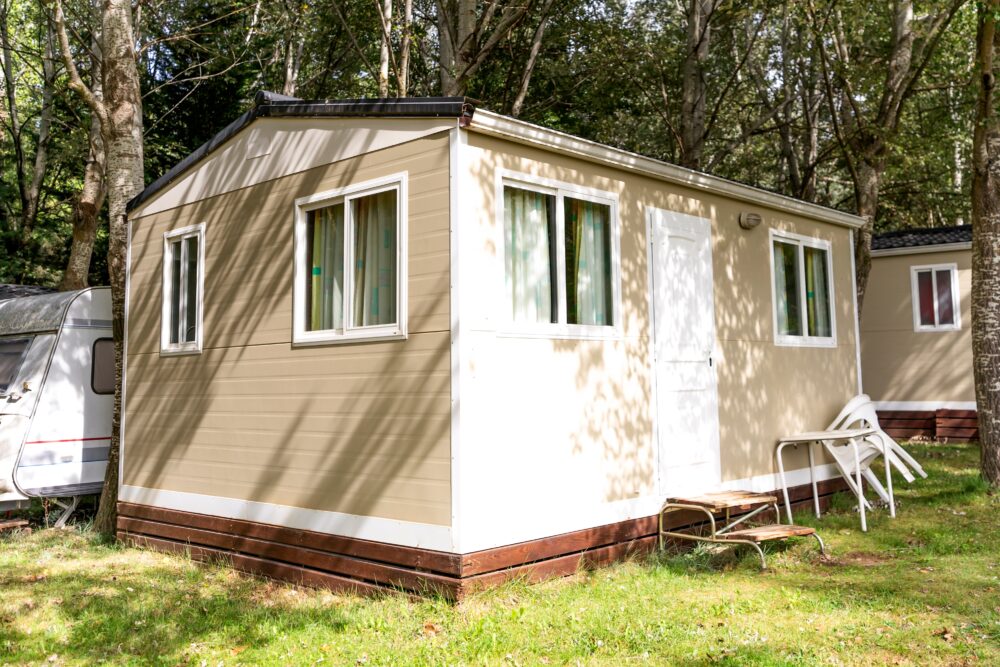
Backyard cottages arrive nearly complete, often installed in just days rather than the months required for traditional construction. These turnkey solutions include kitchens, bathrooms, and all necessary utility connections.
Homeowners use them as rental income sources, home offices, or accommodations for aging parents. Many municipalities have streamlined permitting specifically for these structures, recognizing their potential to address housing shortages while allowing homeowners to maximize property value.
11. Disaster-Resilient Modular Homes
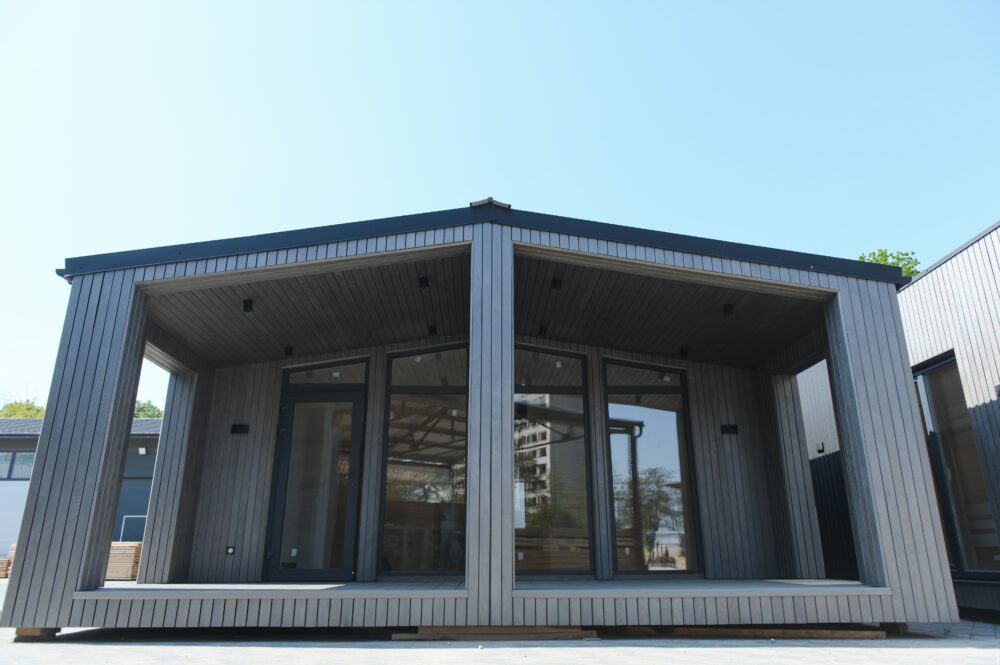
Engineered to withstand specific regional threats, these specialized modules feature reinforced connections and impact-resistant materials. Hurricane-zone models include integrated storm shutters and elevated foundations, while earthquake-prone regions benefit from flexible connection systems.
Factory quality control ensures every critical safety element meets exact specifications. After disasters, these homes can be manufactured quickly to replace lost housing, potentially transforming recovery efforts by providing permanent rather than temporary solutions in significantly less time.
12. Modular Homes For Remote And Rural Living
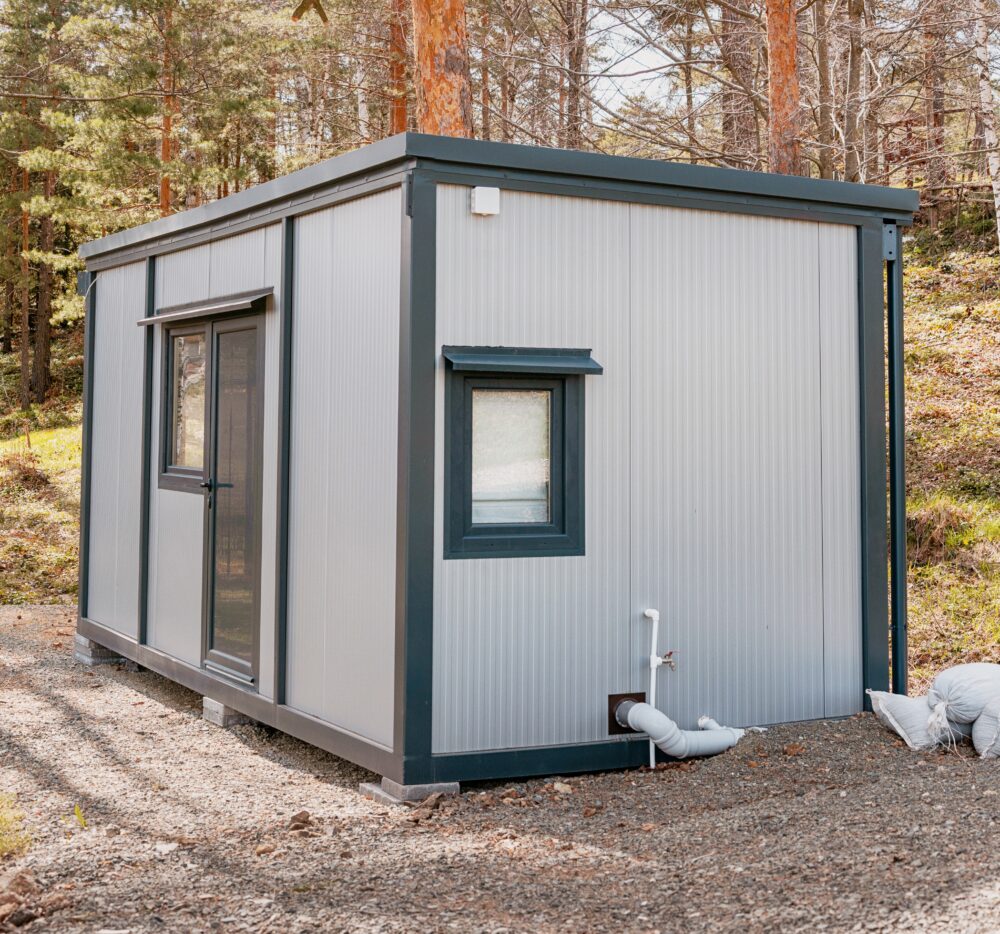
Factory-complete modules require minimal on-site work, making construction possible in locations where skilled labor is scarce. Specialized transportation methods deliver sections to previously inaccessible building sites.
Advanced insulation systems and energy-efficient designs reduce operating costs in isolated areas. Self-sufficient features like integrated water purification and power generation provide comfort in locations far from municipal services, opening new possibilities for comfortable rural living.
13. Community-Oriented Modular Housing Developments
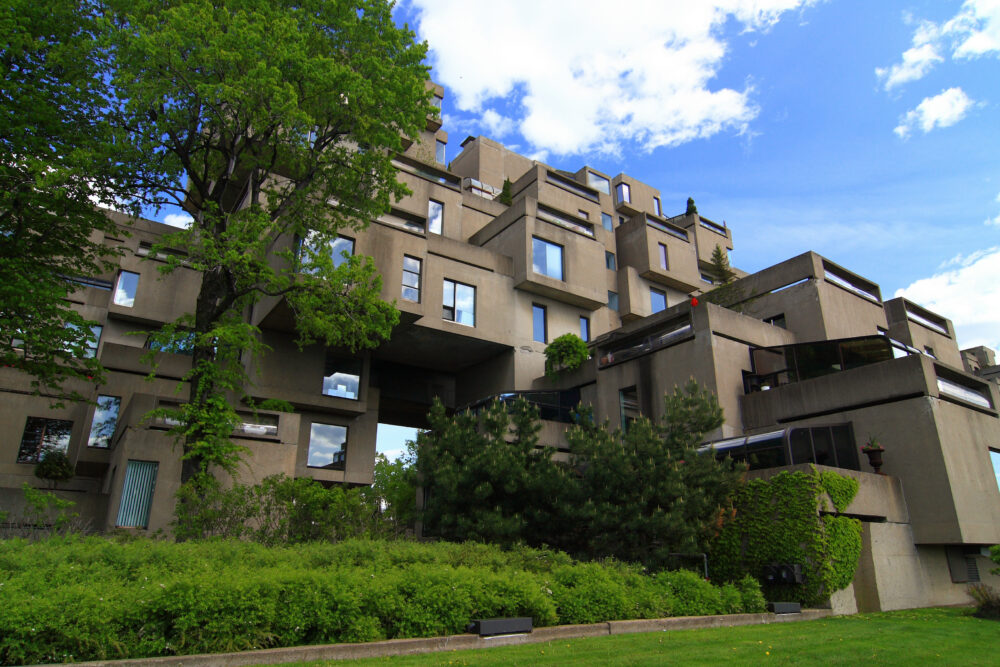
Planned neighborhoods of factory-built homes create cohesive communities with shared amenities and consistent architectural themes. Rapid installation allows entire developments to complete in a fraction of the time required for conventional construction.
Clustered designs preserve open space while encouraging neighbor interaction. Common areas often include community gardens, playgrounds, and gathering spaces, providing shared spaces while preserving individual privacy. These developments demonstrate how modular construction can create not just homes but complete living environments.
14. Hybrid Modular-Traditional Construction Methods
Combining factory-built sections with site-built elements creates distinctive homes impossible to achieve through either method alone. Critical components like kitchens and bathrooms arrive pre-finished while custom elements adapt to specific site conditions.
This approach balances efficiency with personalization. Construction timelines shrink by 30-40% compared to fully site-built homes while still allowing for unique architectural features and adaptations to challenging lots, offering a middle ground for those wanting efficiency without complete standardization.
15. Future-Forward Modular Architecture And Aesthetics
Cutting-edge designs challenge outdated perceptions of modular homes as boxy or utilitarian. Dramatic rooflines, curved walls, and unexpected material combinations create distinctive visual statements previously impossible in prefabricated construction.
Digital fabrication allows for customized exterior elements unique to each home. These architectural innovations attract design-conscious buyers who previously dismissed modular options, expanding the market while expanding design possibilities in modular construction.

