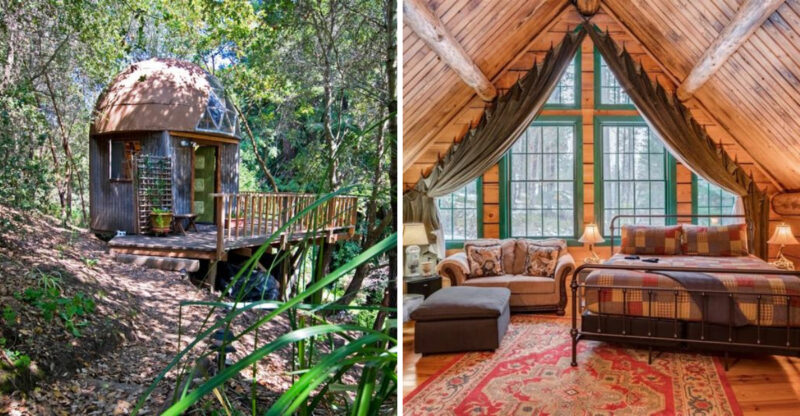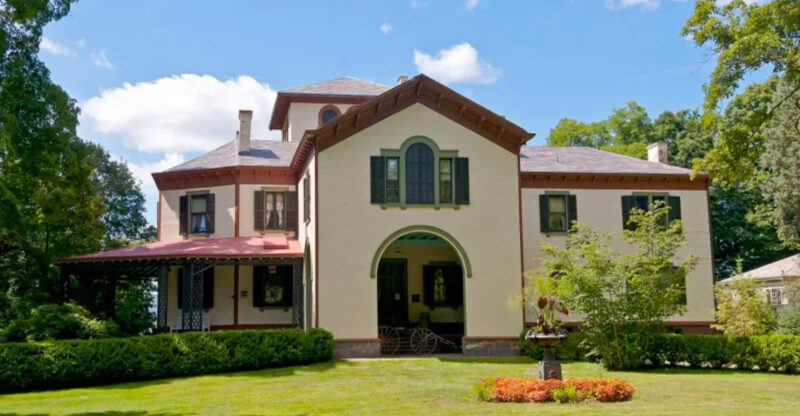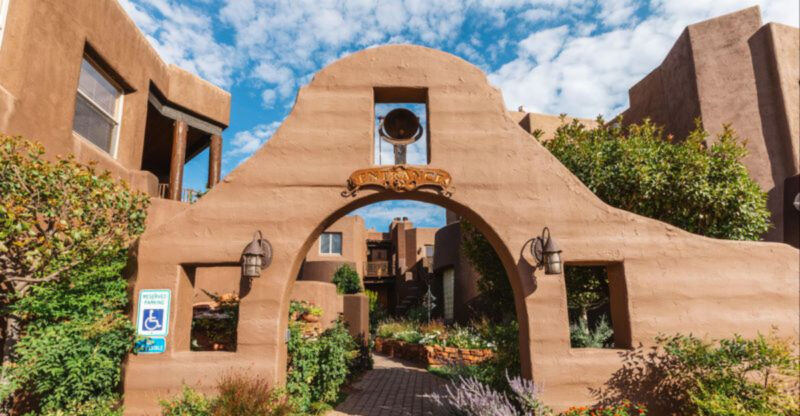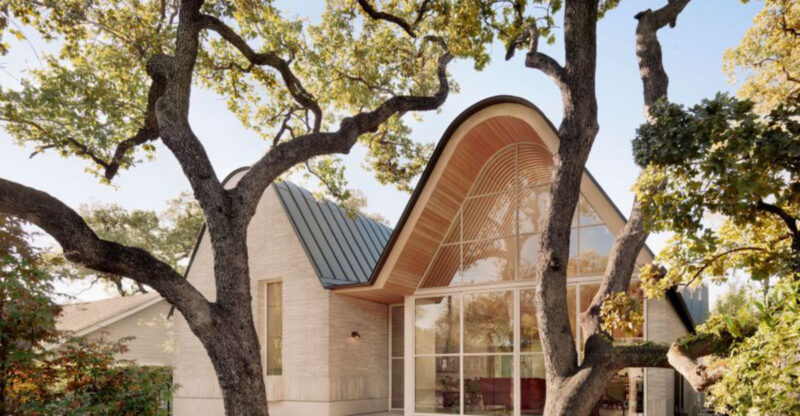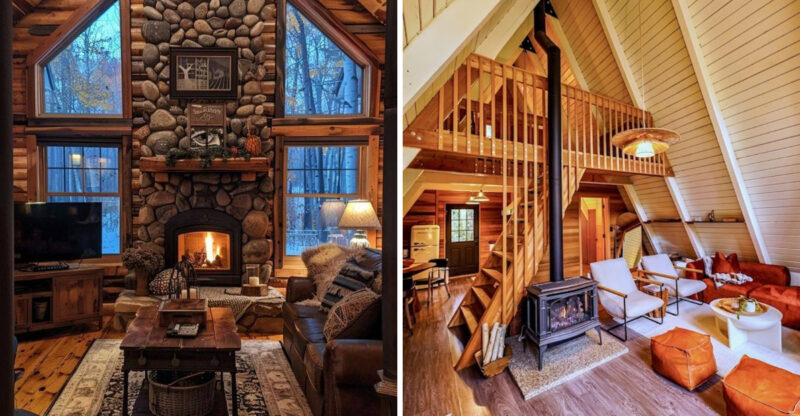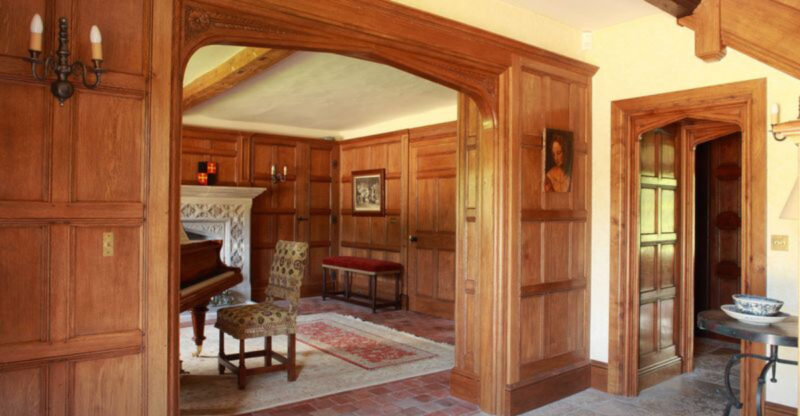7 Nevada Desert Homes That Nail Modern Minimalism
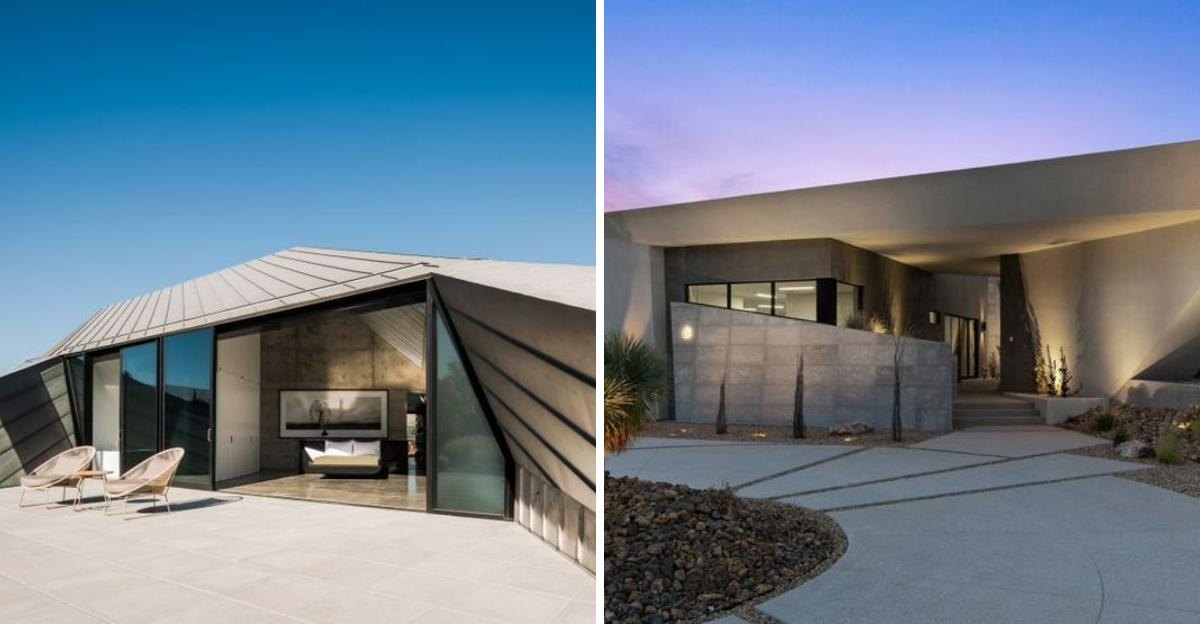
The stark beauty of Nevada’s desert landscape provides the perfect backdrop for minimalist architecture. These homes blend seamlessly with their surroundings while offering clean lines and uncluttered spaces.
From Las Vegas to Reno, architects are creating stunning desert dwellings that embrace simplicity without sacrificing style or comfort.
1. Glass Canyon House
Suspended between two rocky outcrops near Red Rock Canyon, this floating glass marvel creates the illusion of living among the clouds. Floor-to-ceiling windows frame the rugged terrain while the home’s concrete and steel framework provides a stark contrast to the organic shapes outside.
Inside, polished concrete floors reflect natural light that floods through strategically placed skylights. The homeowners chose just three materials throughout: concrete, glass, and white oak, creating a serene retreat from Las Vegas just 20 minutes away.
2. The Weathered Cube
Corten steel panels that have naturally rusted to match the red desert soil make this home near Primm almost invisible from certain angles. The architect designed the 2,000-square-foot structure to weather naturally, allowing the harsh desert elements to become part of the home’s evolving aesthetic.
A central courtyard creates a microclimate where native plants thrive. The home runs entirely on solar power, with a sophisticated water recycling system that reduces consumption by 80% compared to typical desert homes.
3. Horizon Line Retreat
From a distance, only a thin horizontal line betrays this home’s presence in the Black Rock Desert. Built partially underground, the residence stays naturally cool even during scorching summer days without excessive air conditioning.
A living roof planted with native species further camouflages the structure. The interior features just one continuous space divided by sliding panels that can be reconfigured based on the owners’ needs.
At night, carefully positioned lighting makes the home appear to float above the desert floor like a mysterious glowing strip.
4. Solar Ribbon House
Curved like a ribbon dancing in the wind, this solar-powered home outside Henderson defies conventional desert architecture. The undulating roof collects both rainwater and sunlight, making the property completely self-sufficient.
White concrete walls reflect heat while providing a canvas for the ever-changing shadow patterns created by the desert sun. The interior features just seven pieces of custom furniture, each serving multiple functions.
A shallow reflecting pool runs the length of the main living area, providing passive cooling and connecting indoor and outdoor spaces seamlessly.
5. Desert Pavilion
Resembling a collection of floating planes, this home near Boulder City consists of three separate pavilions connected by glass walkways. Each structure serves a specific function: sleeping, living, and creating – the owner is a well-known sculptor who works with desert materials.
The pavilions are positioned to create shaded outdoor living spaces between them. Massive pivoting glass doors allow the home to open completely to the desert when weather permits.
Local limestone quarried just five miles away forms the home’s foundation and several interior walls, grounding the otherwise ethereal structure.
6. Shadow Box Dwelling
Perched on the edge of Valley of Fire State Park, this home plays with shadow and light in mesmerizing ways. Designed by a former theater lighting designer, the residence features precisely cut openings in the exterior walls that project specific patterns across the interior as the sun moves.
The monolithic exterior gives no hint of the carefully choreographed experience inside. Furnishings are limited to low-profile custom pieces that won’t interfere with the light show.
A remarkable feature: the main bedroom was positioned so the full moon illuminates it perfectly through a ceiling aperture during certain months.
7. Dust Devil House
Spiraling gently from the desert floor near Gerlach, this home was inspired by the dust devils that dance across the playa. A continuous ramp wraps around a central core, eliminating the need for traditional stairs while creating a dramatic spatial experience.
Built from rammed earth excavated directly from the site, the walls maintain a constant temperature year-round. Every room offers a different perspective of the surrounding landscape through carefully positioned viewports.
The roof collects precious rainwater into a central cistern that serves as both water supply and cooling element during hot summer months.

