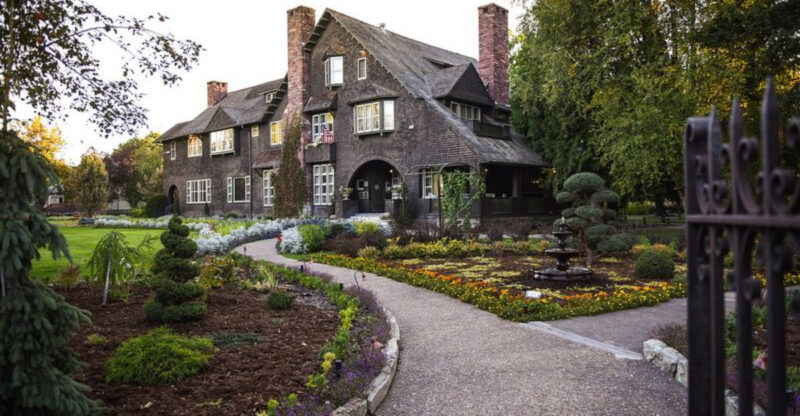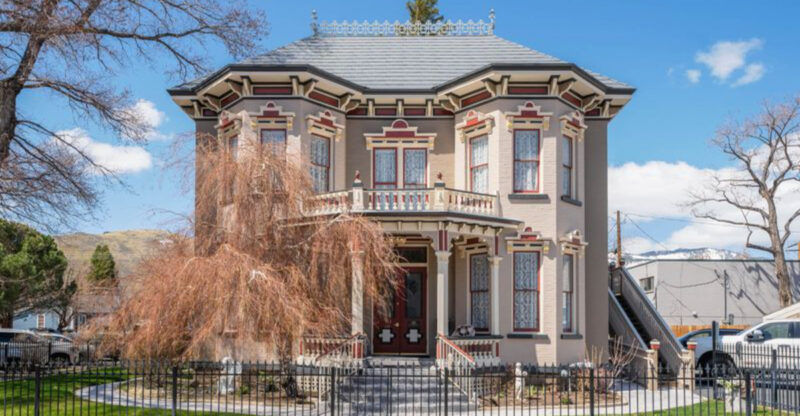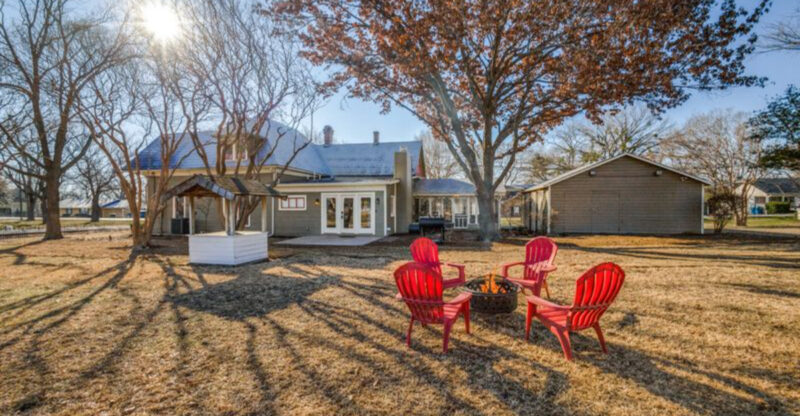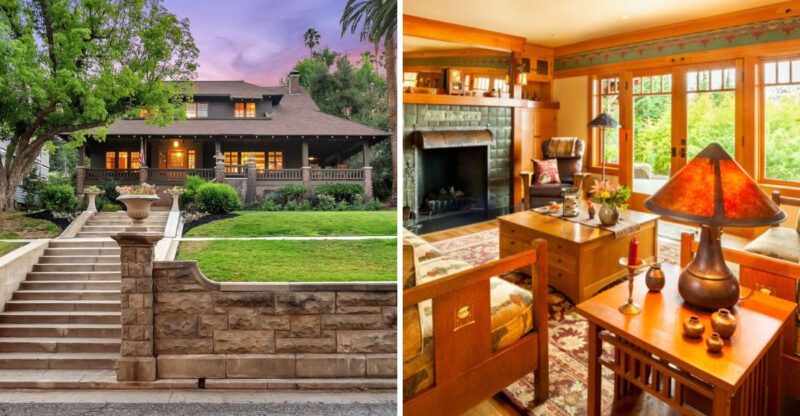New Colorado Home Built With The Soul Of A Century-Old Classic
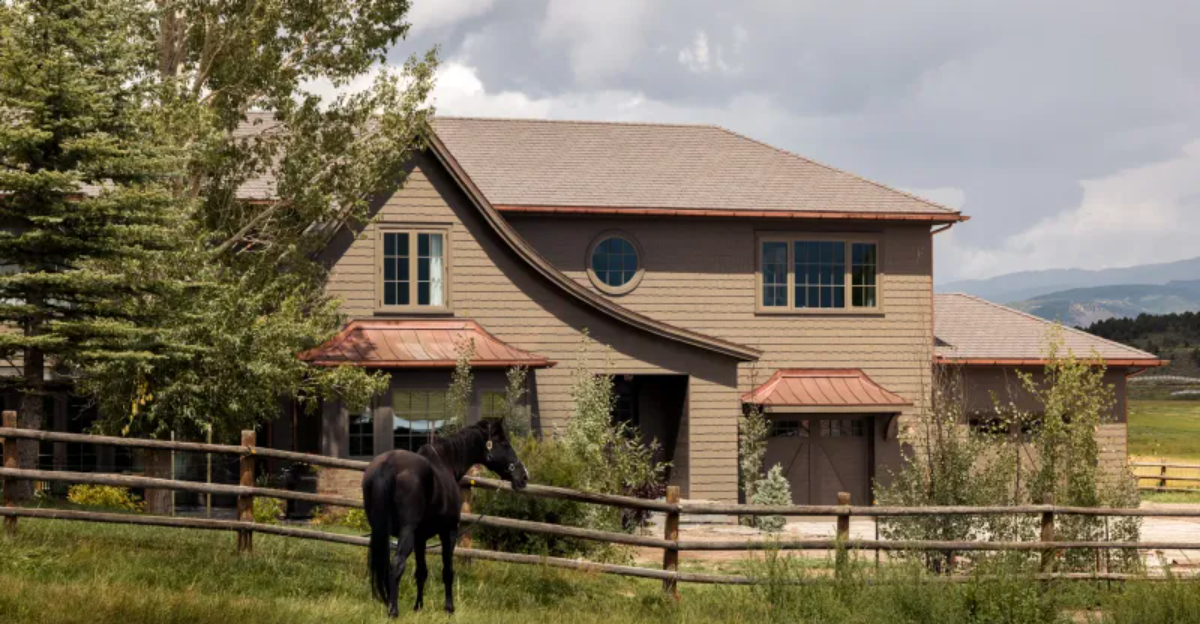
Character doesn’t have to come with age. Some homes are born with it – crafted through vision, detail, and restraint. Behind its unassuming exterior, this newly built residence unfolds like a love letter to history, filled with textures and tones that feel lived-in from the moment you step inside.
Nestled in the sweeping landscapes of Colorado, it bridges eras with quiet confidence.
Handcrafted cabinetry, patinated brass, and richly layered patterns tell a story of craftsmanship reborn. Every room balances comfort and nostalgia, proving that a house built today can still carry the soul of yesterday.
1. Outdoor Living And Landscape
A covered back patio extends living space outdoors, perfect for Colorado’s variable weather. Wooden pergolas provide dappled shade and architectural interest, creating defined outdoor rooms for different activities.
Native plants and grasses fill the landscape, requiring less water while honoring the region’s natural beauty. Stone pathways wind through the yard, connecting different areas and echoing the material palette used throughout the home’s exterior design.
2. Mudroom
Grounded in earthy tones, the mudroom balances practicality with polish. Weathered stone floors meet deep gray cabinetry and aged brass fixtures, while natural light filters through linen café curtains.
Boots by the sink and branches of foliage hint at daily rhythms rooted in both comfort and countryside charm. The room feels quietly composed, designed for life’s messier moments without ever losing grace.
3. Entry And Foyer
Stepping through the front door of this Colorado home reveals hardwood floors that stretch throughout the main level. A wooden staircase with turned balusters immediately catches the eye, recreating the craftsmanship found in older homes.
Wainscoting lines the foyer walls, adding depth and visual interest. Vintage-style light fixtures cast a warm glow, setting a welcoming tone that feels both familiar and fresh for guests entering the space.
4. Living Room And Common Areas
A stone fireplace anchors the living room, providing both visual weight and functional warmth during Colorado winters. Exposed ceiling beams add architectural interest overhead, drawing eyes upward to appreciate the craftsmanship.
Built-in bookshelves flank the fireplace, offering practical storage with period-appropriate styling. Large windows flood the space with natural light while framing mountain views, connecting indoor comfort with outdoor beauty throughout the day.
5. Kitchen And Dining
Shaker-style cabinets in classic white provide timeless appeal while maximizing storage. Butcher block countertops add warmth and texture, creating workspace that feels inviting rather than sterile or overly modern.
A deep farmhouse sink nods to historic utility, while modern plumbing makes daily tasks easier. Open shelving displays dishware and adds visual lightness, connecting the kitchen to an adjacent dining area with a sturdy wooden table perfect for family gatherings.
6. Sunroom
Bathed in soft mountain light, the sunroom pairs rustic stone walls with sage-green cabinetry and brass hardware. A mix of flowering plants, ceramics, and artwork lend an inviting, lived-in warmth to this Colorado house.
The sloped glass ceiling opens the space to the outdoors, turning morning coffee or garden prep into a serene ritual. Every surface seems to glow with natural energy, blurring the line between garden and home.
7. Primary Bedroom
Bedrooms balance comfort with simplicity, featuring hardwood floors that continue from the common areas. Window placements maximize natural light and cross-ventilation, strategies used in homes before air conditioning became standard.
Traditional moldings frame doorways and windows, adding subtle detail without overwhelming the spaces. Closets incorporate modern organizational systems behind period-appropriate doors, blending old-world aesthetics with contemporary storage needs beautifully and practically.
8. Primary Bathroom
Sage green subway tiles line bathroom walls, offering clean lines that never go out of style. Hexagonal floor tiles in neutral tones reference patterns popular a century ago but remain fresh today.
Pedestal sinks and vintage-style fixtures provide period charm while meeting modern plumbing codes. A deep soaking tub invites relaxation, and utility spaces hide necessary mechanicals behind simple paneled doors that maintain the home’s cohesive aesthetic throughout.
9. Eldest Daughter’s Bedroom
A sense of sophistication defines this Colorado bedroom, wrapped in plum-patterned wallpaper and anchored by twin woven headboards. Rich textiles in shades of violet, blue, and rust bring color harmony, while a classic plaid valance and brass chandelier add tailored balance.
It’s youthful yet timeless – elegant without losing warmth. Every choice reflects personality, turning tradition into something beautifully individual.
10. Eldest Daughter’s Bathroom
This adjoining bath leans into classic geometry, with hand-laid tiles in blue and cream creating a vintage mood. A marble-topped vanity and brass fixtures tie old-world charm to modern function.
The space feels refreshing yet quietly luxurious – a perfect match to the bedroom’s composed palette. Subtle color accents and patterned textiles give it a sense of story without overstatement.
11. Twin Daughters’ Bedroom
Pattern and playfulness meet in this shared space, where soft mauves and golden tones create a cozy retreat. The striped upholstered headboard and mustard bedding feel cheerful and grounded.
It’s a room that balances whimsy with refinement – intimate, warm, and full of personal touches. Every pattern, from rug to wallpaper, feels intentional yet spirited, reflecting youthful imagination.
12. Twin Daughters’ Bathroom
In the adjoining bathroom, pale tiles dotted with dark floral motifs echo the charm of a handmade quilt. Green cabinetry and brass accents add depth, while a simple wood chair and linen curtain keep the mood relaxed.
This is a small space with remarkable personality and ease. The mix of nostalgia and modern Colorado comfort feels effortless, elevating everyday rituals with style.
13. Guest Bedroom
Calm and refined, the guest room celebrates balance – blush-toned walls, a carved spindle bed, and layers of botanical textiles. Vintage furniture and restrained color choices make it welcoming without fuss.
Every element, from the framed art to the floral armchair, feels quietly curated. The result is a restful sanctuary that whispers warmth and thoughtful hospitality.
14. Guest Bathroom
Checkerboard tiles in warm rose and cocoa hues frame a brass-and-glass shower enclosure, creating a bold statement in this Colorado new build. Marble, wood, and metal meet in a composition of texture and tone.
The effect is indulgent but not ostentatious – a space that impresses through subtlety. Classic materials are reimagined with contemporary restraint, proving elegance can feel effortless.
15. Powder Room 1
Wallpaper with leafy botanicals wraps the room in cheerful energy. A skirted sink in blue floral fabric softens the formality, while brass fixtures and vintage sconces maintain period charm.
Small but delightful, it feels like a secret garden corner inside the home. Every inch tells a story of whimsy and nostalgia, inviting guests to pause and smile.
16. Powder Room 2
Vertical striped wallpaper and antique brass lighting create a rich, moody atmosphere. A petite porcelain sink rests on brass legs beneath a carved oval mirror, with fresh flowers adding softness.
The composition feels intimate – a study in elegance through pattern, proportion, and patina. It’s a quiet reflection of classic design, refined down to the smallest gleam.
17. Challenges And Design Solutions
Blending old and new presents unique challenges, particularly when integrating modern HVAC and electrical systems. Designers concealed ductwork and wiring within walls and ceilings, maintaining clean sight lines and uncluttered spaces.
Finding craftspeople skilled in traditional techniques required patience and research. Sourcing period-appropriate materials at reasonable costs meant balancing authenticity with budget, sometimes choosing high-quality reproductions over prohibitively expensive antique elements when necessary.
18. Result And Atmosphere
Walking through the completed home feels like stepping into a well-loved house with history, despite its new construction. Light filters through traditional window panes, casting familiar patterns across hardwood floors.
The atmosphere balances formality with comfort, creating spaces suitable for both everyday living and special occasions. Details like door hardware, light switches, and baseboards receive attention, contributing to an overall sense of quality and thoughtfulness throughout.

