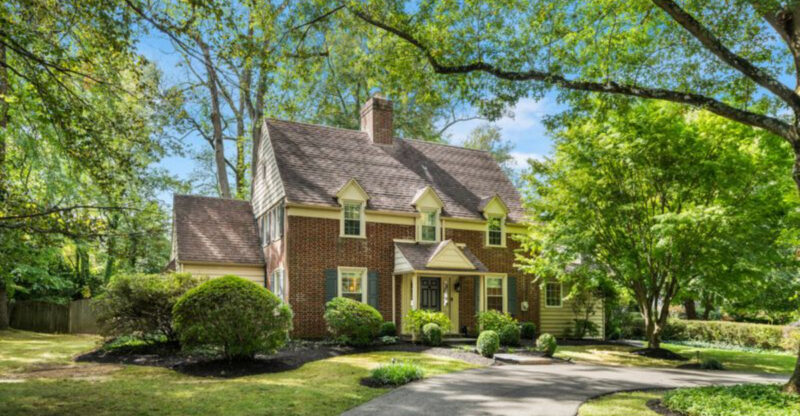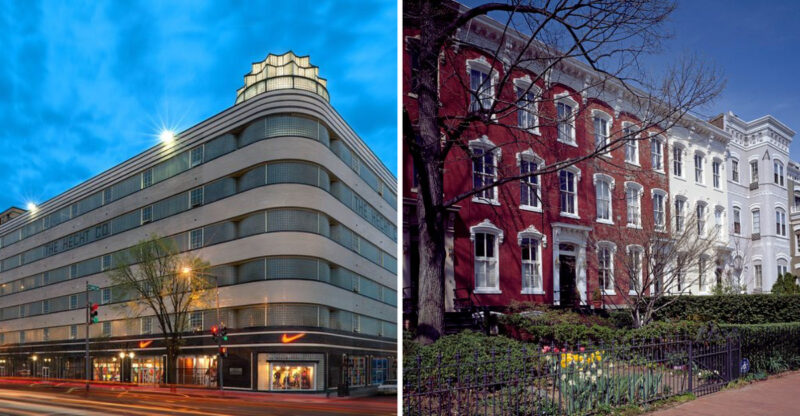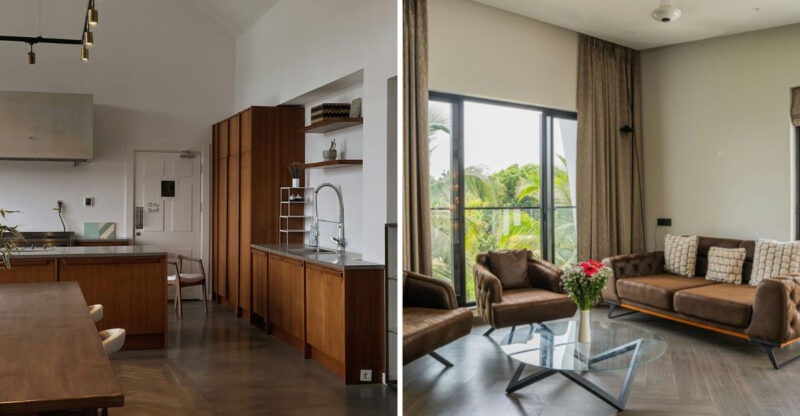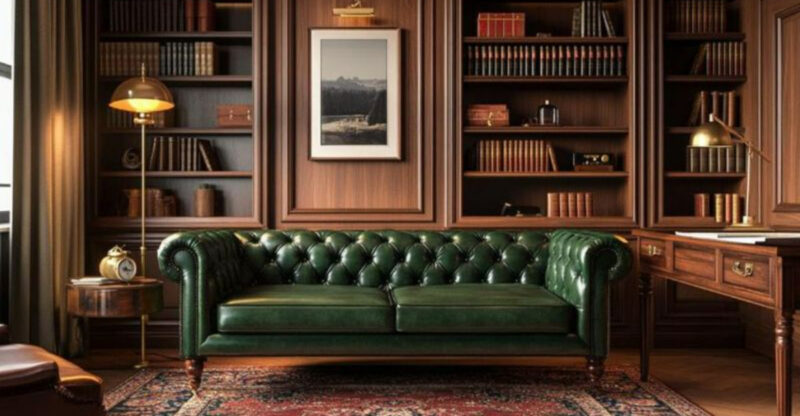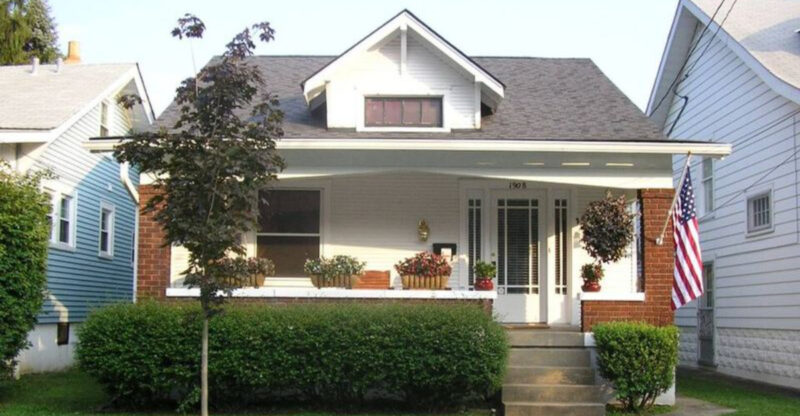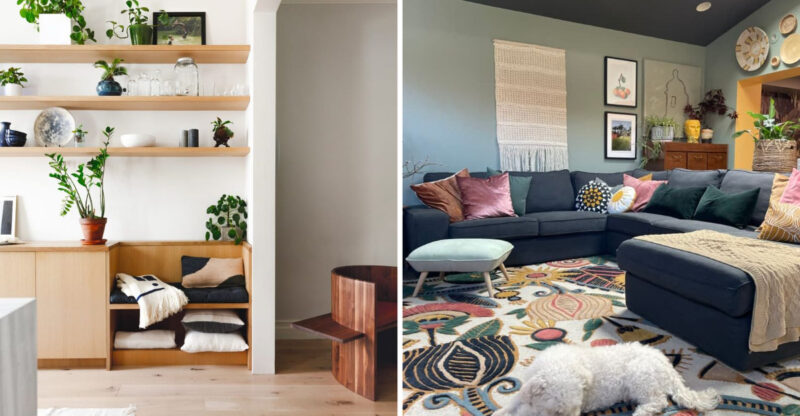14 New Jersey Home Trends Real Estate Specialists Say Are On The Decline
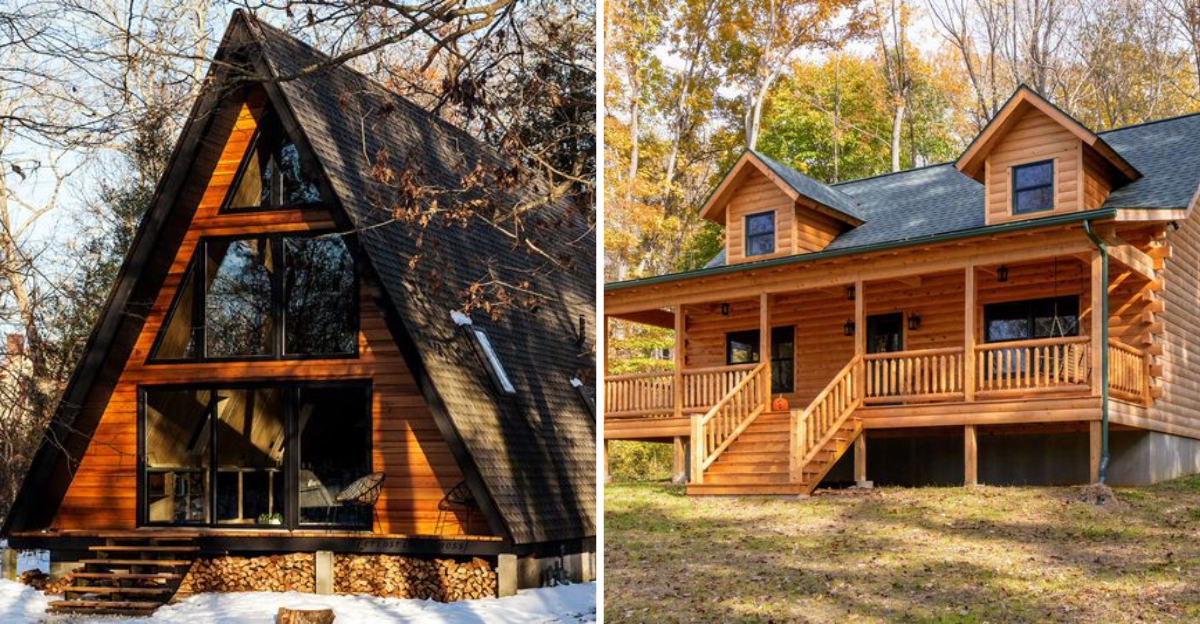
New Jersey’s housing market is changing fast, and what buyers want today looks very different from what they wanted just a few years ago. Real estate experts are noticing some home styles losing their charm as people search for more practical, energy-efficient spaces that fit modern lifestyles.
If you’re thinking about buying or selling a home in the Garden State, understanding these shifting trends can help you make smarter decisions and avoid investing in properties that might be harder to sell down the road.
1. Colonial Homes
Walk into most Colonial homes and you’ll immediately notice how every room feels boxed in by walls. Buyers today crave spaces where the kitchen flows into the living area, making it easy to chat with guests while cooking dinner.
Those formal dining rooms and separate living spaces that once defined elegance now feel stuffy and outdated. Families want flexibility to use rooms in different ways rather than following rigid traditional layouts.
When you compare Colonials to modern open-concept designs, it’s clear why younger buyers are passing them by. Real estate agents report these homes sitting on the market longer unless sellers renovate to knock down some interior walls and create that coveted flowing feel everyone wants.
2. Split-Level Homes
Climbing stairs every time you move between rooms gets old really fast, especially when you’re carrying groceries or laundry. Split-level designs force you to navigate steps constantly, which becomes exhausting for aging homeowners and challenging for anyone with mobility concerns.
Parents with young children find these homes stressful because kids are always on a different level, making supervision difficult. Plus, the chopped-up feeling of these spaces works against the connected, open atmosphere families want nowadays.
Energy efficiency takes a hit too since heating and cooling multiple staggered levels costs more than maintaining temperature in a single-story layout. Real estate specialists notice buyers specifically filtering out split-levels from their searches before even touring properties.
3. Ranch Homes with Small Footprints
Remote work changed everything about how much space families need at home. Those cute compact ranches that seemed perfect for couples now feel impossibly cramped when both partners need dedicated office spaces and kids require room for virtual learning.
Storage becomes a nightmare in these smaller layouts since closets are tiny and there’s no basement or attic space to stash seasonal items. You end up tripping over belongings because there’s simply nowhere to put everything.
While single-story living sounds appealing, these petite ranches sacrifice too much square footage to remain practical for modern life. Buyers willing to consider ranch homes now seek larger versions with expansive footprints that actually accommodate today’s space-hungry lifestyles and work-from-home requirements.
4. Victorian Homes
Sure, Victorian homes look like something from a storybook with all that fancy trim and detailed woodwork. But behind that romantic exterior lies a maintenance nightmare that drains your wallet faster than you can imagine.
Those beautiful old windows leak air like crazy, sending your heating bills through the roof during New Jersey’s cold winters. Maintaining all the decorative elements requires specialized contractors who charge premium prices for their restoration skills.
Modern buyers calculate the long-term costs and realize they’d rather invest in energy-efficient homes that don’t need constant repairs. Real estate experts warn that unless you’re passionate about historic preservation and have deep pockets for ongoing upkeep, Victorian homes will frustrate you with their endless demands for attention and cash.
5. McMansions
Remember when bigger automatically meant better? McMansions represented that thinking taken to ridiculous extremes, with massive square footage that nobody actually needs and architectural elements thrown together without any coherent design vision.
These homes feature random columns, mismatched windows, and roof lines going in every direction, creating visual chaos instead of beauty. Heating and cooling all that unnecessary space costs a fortune while leaving huge rooms sitting empty most of the time.
Today’s buyers value quality over quantity and prefer thoughtfully designed homes that use space efficiently. Environmental concerns also make these wasteful giants seem irresponsible, and younger generations especially view them as symbols of excess they want no part of owning or maintaining long-term.
6. Raised Ranch Homes
Living in a raised ranch means accepting that half your home will always feel like a dungeon. That lower level sits partially underground, leaving rooms perpetually dark and depressing despite your best efforts with lighting and paint colors.
Natural light makes such a huge difference in how spaces feel, and raised ranches rob you of that essential element in half the house. Families end up avoiding the lower level entirely, essentially wasting valuable square footage they’re paying to own.
Moisture problems plague these designs too since water naturally gravitates toward the partially buried sections, creating ongoing battles with dampness and potential mold. Buyers today prioritize bright, naturally lit spaces and would rather choose designs that maximize sunlight throughout every room instead of settling for half a dark house.
7. Cape Cod Homes
Climbing steep, narrow stairs multiple times daily wears you down fast, especially when hauling laundry or helping small children navigate safely. Cape Cod homes force this reality on owners with their characteristically tight staircases leading to cramped upper floors.
Once you reach the second level, those charming slanted ceilings mean you can’t stand up straight in half the rooms. Growing families quickly outgrow the limited upstairs space, and forget about converting it into comfortable home offices or guest suites.
Kids bonk their heads on angled walls, and you waste square footage on unusable corners where the roof slopes down too low. Real estate agents notice families with teenagers or multiple children specifically avoiding Cape Cods because the impractical second floor simply doesn’t work for their needs anymore.
8. Tudor Homes
Tudor homes transport you straight into a medieval fantasy with their distinctive half-timbering and storybook appearance. Unfortunately, maintaining all those decorative wooden elements becomes a part-time job requiring constant attention, repairs, and specialized knowledge.
Inside, small windows and dark wood trim create gloomy interiors that feel oppressive rather than cozy. Modern families crave bright, cheerful spaces filled with natural light, not dim rooms that need lights on even during daytime hours.
Updating these homes to feel contemporary often means fighting against their fundamental character, and buyers wonder why they should purchase something requiring immediate expensive renovations. Energy efficiency suffers too with all those small, often single-pane windows leaking heat and driving up utility costs throughout New Jersey’s variable seasons and harsh winters.
9. Mediterranean Villas
Picture red tile roofs and stucco walls baking under the California or Florida sun, and you’ll understand why these design elements feel completely wrong in New Jersey. Mediterranean villas were built for warm, dry climates, not the Garden State’s cold winters and humid summers.
Those gorgeous tile roofs crack and leak when ice forms in freezing temperatures, requiring expensive repairs that owners in actual Mediterranean climates never face. Stucco walls trap moisture in humid northeastern weather, leading to rot and damage hidden behind attractive exteriors.
Beyond practical problems, these homes just look out of place among traditional northeastern architecture, standing out awkwardly rather than blending into neighborhoods. Buyers increasingly want homes suited to local conditions rather than fighting against regional climate realities with inappropriate architectural styles borrowed from distant locations.
10. A-Frame Homes
A-frames look incredibly cool with their dramatic triangular shape reaching toward the sky like a mountain lodge. But actually living in one means accepting that huge portions of your floor space become completely useless because of those steeply angled walls.
You can’t place furniture against most walls, and forget about utilizing corners for storage or functional purposes. What looks like adequate square footage on paper shrinks dramatically when you calculate how much space you can actually use for daily living activities.
Heating costs skyrocket too since warm air rises straight up into that massive peaked ceiling, leaving living areas cold. These designs work great for weekend vacation cabins but fail miserably as year-round family homes, which is why real estate specialists see them languishing unsold when owners try entering the market.
11. Bi-Level Homes
Imagine hosting a party where guests are scattered across different floors, making conversation impossible and leaving you running up and down stairs all evening. Bi-level homes create exactly this frustrating scenario with their divided floor plans that work against socializing and family togetherness.
The split-entry design means you’re always climbing stairs just to enter your own home, which gets annoying when carrying groceries, packages, or dealing with mobility limitations. Kids playing upstairs feel disconnected from parents cooking downstairs, eliminating the supervision and connection families value.
Open-concept living has become so popular precisely because it solves the isolation problems bi-levels create with their segmented spaces. Buyers today specifically seek flowing layouts where families can be together while doing different activities, making bi-levels feel outdated and undesirable in current market conditions.
12. Georgian Homes
Georgian homes scream formality with their perfectly symmetrical facades and rigid room arrangements designed for entertaining high society guests. But modern families don’t live like 18th-century aristocrats, and all that stiff formality feels uncomfortable rather than elegant in everyday life.
Every room has a specific formal purpose, leaving little flexibility for how families actually want to use their spaces today. You end up with a formal living room nobody uses and a formal dining room gathering dust while everyone crowds into the kitchen.
Younger buyers especially reject this stuffy traditional approach, preferring casual, flexible spaces that adapt to their changing needs over time. Real estate experts note Georgian homes appeal to an increasingly narrow buyer pool, making them harder to sell unless priced significantly below comparable properties with more relaxed, contemporary layouts and vibes.
13. Contemporary Angular Homes
Some contemporary homes feature wild angles and geometric shapes that look like architects went overboard trying to make bold statements. While these designs photograph beautifully for architecture magazines, actually living in spaces with odd angles creates constant frustrations with furniture placement and wasted space.
Those dramatic angles that seem cutting-edge today often age poorly, looking dated within a decade as design trends shift toward new aesthetics. Buyers seeking timeless homes that hold value prefer classic designs over attention-seeking architectural experiments that might embarrass them in a few years.
Resale becomes particularly challenging since these homes appeal only to buyers with very specific tastes willing to embrace unconventional spaces. Most families want homes that feel comfortable and functional rather than making architectural statements, which explains why real estate specialists see these angular designs struggling in New Jersey’s increasingly practical-minded housing market.
14. Log Cabin Style Homes
Log cabins evoke cozy mountain retreats and rustic charm that feels appealing in theory. Reality hits hard when you discover those logs require constant maintenance, including re-chinking gaps, treating wood to prevent rot, and battling insects attracted to natural materials.
Energy efficiency becomes a expensive problem since logs don’t insulate nearly as well as modern building materials, leaving you with astronomical heating bills during New Jersey winters. Air leaks through gaps between logs no matter how carefully you maintain the chinking, creating drafts and comfort issues year-round.
Insurance costs more too since wood construction poses higher fire risks than conventional building materials. Between maintenance demands, energy waste, and insurance premiums, log cabin ownership drains budgets while delivering fewer modern conveniences than traditionally built homes costing less to operate and maintain over time.

