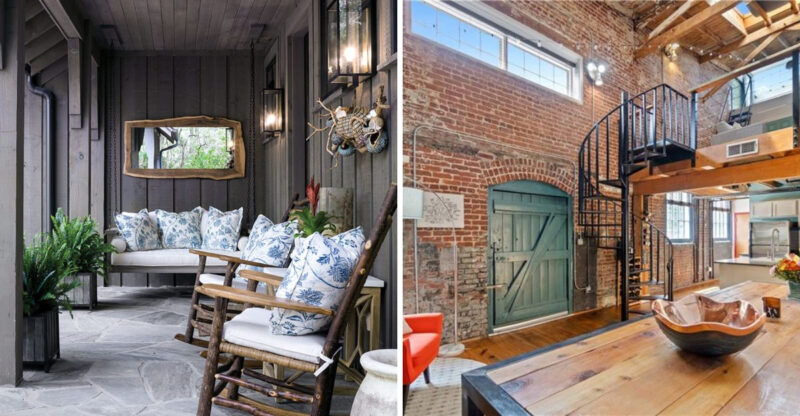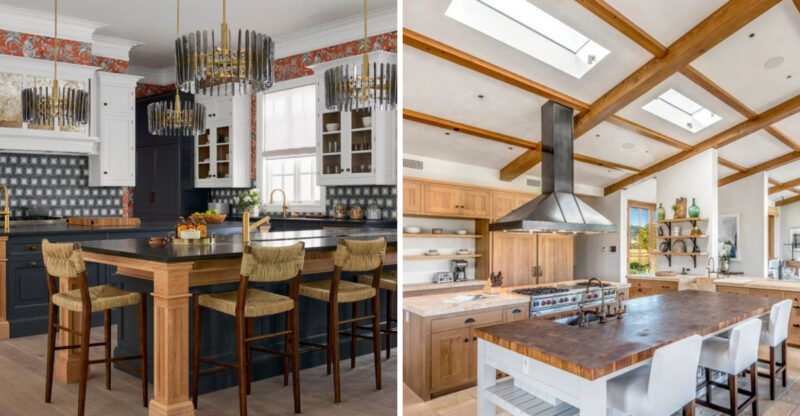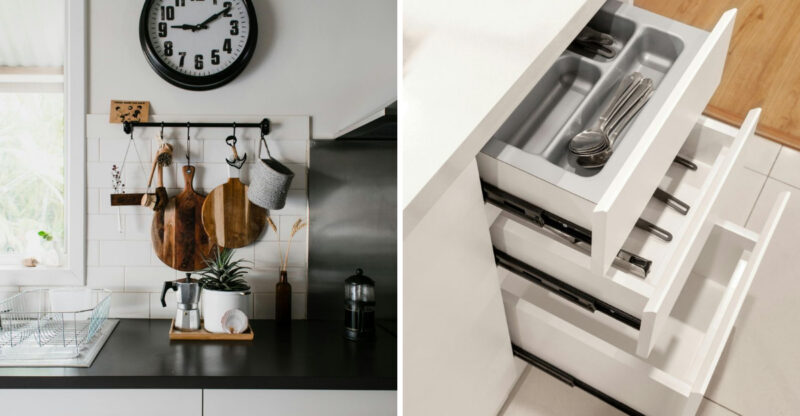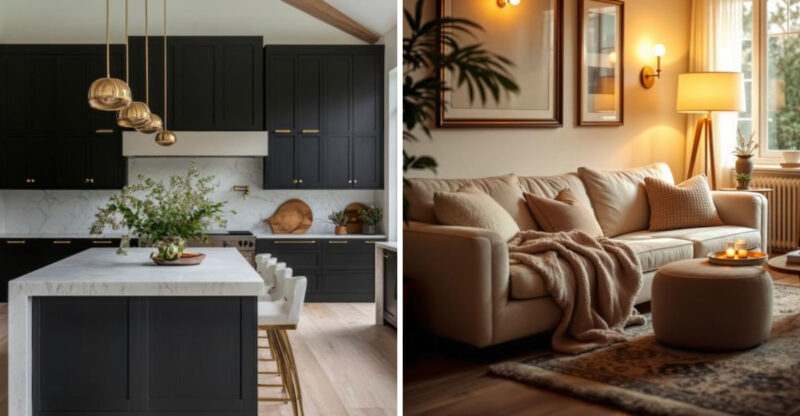New Jersey Split-Level Makeovers That Finally Feel Modern
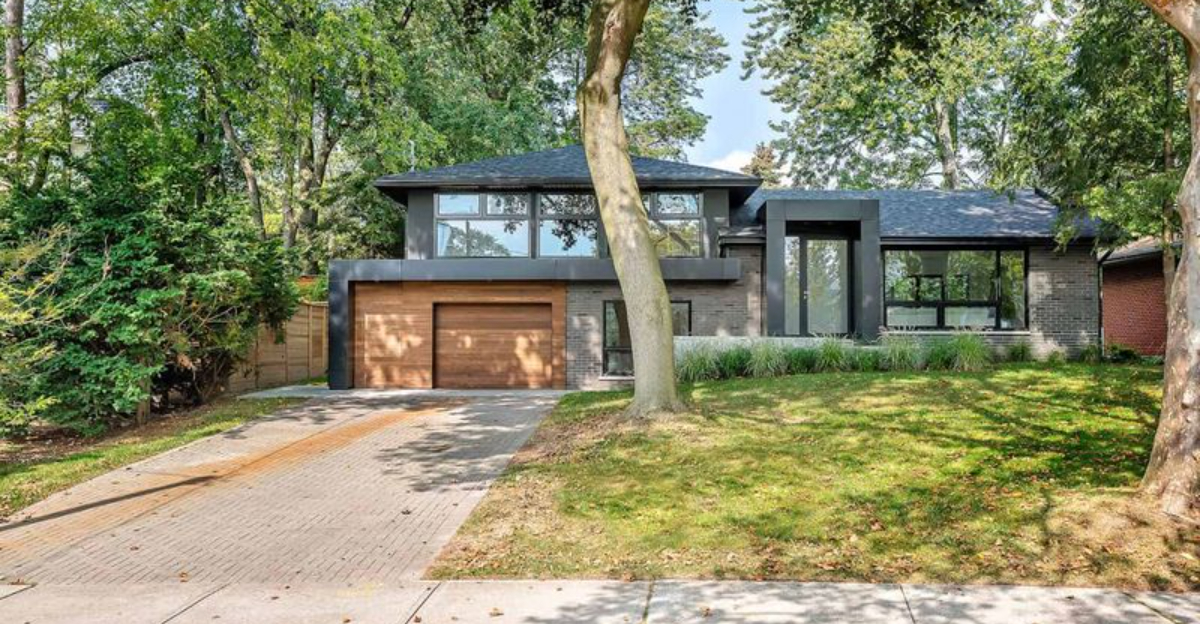
Once symbols of mid-century suburbia, split-level houses carry a familiar rhythm of short staircases, modest footprints, and tucked-away rooms. Today, many of those same homes are being reimagined with light-filled layouts, open connections, and modern finishes that breathe new life into their bones.
In New Jersey, these renovations preserve the practicality that made split-levels so enduring while introducing the kind of flow and function that feels distinctly current. The result is a blend of nostalgia and innovation, where suburban icons evolve into spaces designed for the way people live now.
1. Open-Concept Living That Breaks Down Walls
Removing those stubborn dividing walls creates an airy flow between living spaces that split-levels desperately need. New Jersey families now gather in connected kitchen-living areas where conversation flows as freely as movement.
Support beams with decorative wraps replace full walls, maintaining structural integrity while visually expanding the space. Natural light reaches deeper into the home, making even modest-sized splits feel spacious and welcoming.
2. Kitchen Expansions With Sleek Islands And Clean Lines
Cramped galley kitchens transform into culinary showpieces when expanded into adjacent dining areas. Waterfall-edge islands become natural gathering spots, replacing the formal dining rooms that rarely saw use.
Handleless cabinets in matte finishes reach to the ceiling, maximizing storage while maintaining visual simplicity. Quartz countertops and integrated appliances complete the streamlined look that makes these once-awkward spaces feel intentional and sophisticated.
3. Natural Light Boosts Through Larger Windows And Skylights
Expanded window openings transform formerly cave-like split-levels into sun-drenched havens. South-facing walls now feature floor-to-ceiling glass that connects indoor living to backyard views.
Strategic skylights punch through sloped ceilings, bringing daylight deep into interior spaces. The increased natural illumination not only brightens rooms but also showcases architectural details that were previously lost in shadow.
4. Staircase Redesigns That Trade Carpeting For Minimalist Style
Gone are the carpeted steps and chunky wooden railings that dated New Jersey split-level homes. Floating treads with glass balustrades create an architectural focal point while maintaining visual continuity between levels.
Cable railings and metal supports bring industrial flair to transitional spaces. These staircase redesigns do double duty – they’re both functional pathways and sculptural elements that enhance the home’s modern aesthetic.
5. Basement Levels Converted Into Bright Family Retreats
Formerly damp, dark lower levels now serve as prime living space after proper waterproofing and strategic lighting installations. Recessed ceiling fixtures and wall sconces eliminate the shadowy corners that once made these spaces feel unwelcoming.
Engineered wood flooring resistant to moisture brings warmth underfoot. These transformed basements become media rooms, home offices, or teen hangouts that family members actually want to spend time in.
6. Primary Suites With Spa-Like Bathrooms
Combining smaller bedrooms creates luxurious primary suites that rival New Jersey boutique hotels. Curbless showers with rainfall heads and linear drains eliminate visual barriers, making modest bathrooms appear significantly larger.
Floating vanities with integrated lighting create a sense of spaciousness while providing practical storage. These thoughtful bathroom renovations transform daily routines into moments of retreat, adding unexpected luxury to mid-century split-levels.
7. Exterior Facelifts Using Neutral Palettes And Modern Siding
Dated brick and aluminum exteriors receive dramatic updates with fiber cement panels in sophisticated graphite and taupe tones. Vertical accents create visual interest while drawing the eye upward, minimizing the horizontal lines that once made these homes appear squat.
Black-framed windows pop against lighter facades, creating architectural contrast. These exterior renovations completely transform curb appeal while requiring surprisingly modest budgets compared to full structural changes.
8. Garage Entrances Transformed Into Stylish Mudrooms
Those awkward side entrances from garages become functional transition spaces with built-in storage solutions. Custom cabinetry with designated spots for shoes, bags, and sports equipment keeps family clutter contained.
Durable tile flooring stands up to New Jersey’s four seasons, while bench seating makes coming and going more comfortable. These thoughtful mudroom additions solve the organizational challenges that split-level layouts traditionally present.
9. Outdoor Decks And Patios Extending Split-Level Living
Multi-tiered decking creates outdoor rooms that mirror the home’s interior levels, extending usable square footage without costly additions. Composite materials in subtle gray tones complement updated exteriors while requiring minimal maintenance.
Glass railings preserve views from elevated decks, making even modest backyards feel expansive. These outdoor extensions create natural entertainment zones that New Jersey homeowners can enjoy from spring through fall.
10. Energy-Efficient Upgrades That Blend Form And Function
Spray foam insulation and high-efficiency windows address the temperature inconsistencies that plagued original split-levels. Smart thermostats now control zoned heating and cooling systems, eliminating the too-hot upstairs/too-cold downstairs problem.
Solar panels integrate discreetly on rear-facing roof sections, reducing energy costs. These practical improvements make split-levels comfortable year-round while significantly lowering utility bills – a renovation win that pays dividends every month.
11. Mid-Century Roots Honored With Modern Furnishings
Original architectural details like sloped ceilings and brick fireplaces become focal points rather than flaws when paired with contemporary furnishings. Low-profile sofas and chairs echo the horizontal lines found in New Jersey mid-century design.
Walnut accents nod to the era when these homes were built without feeling like time capsules. These thoughtful interior designs celebrate split-levels’ heritage while making them relevant for today’s living patterns.

