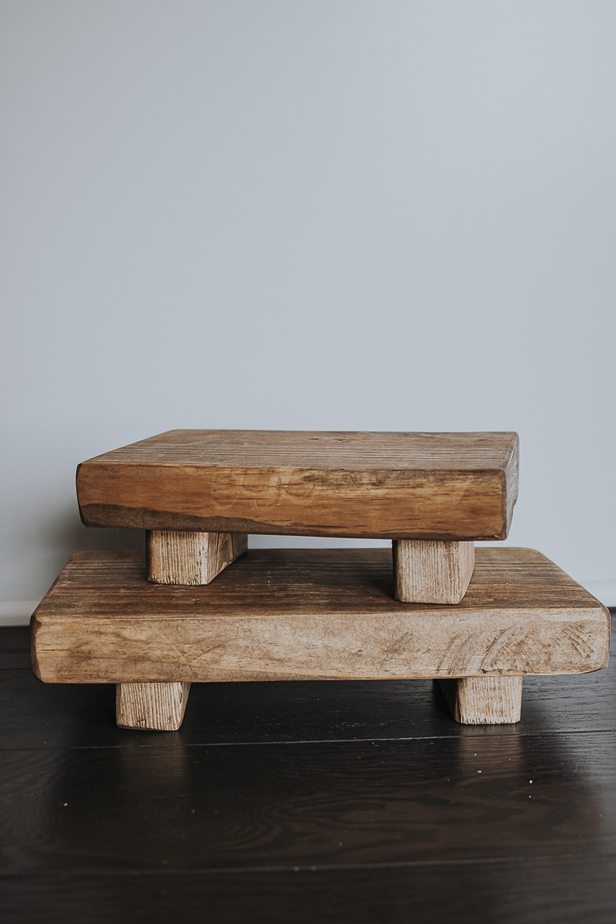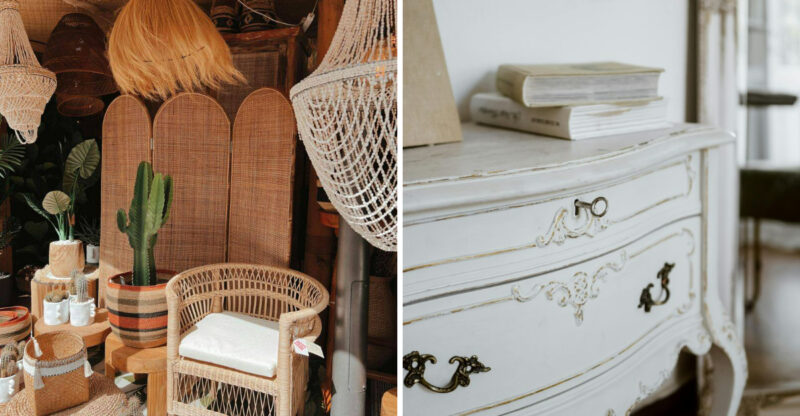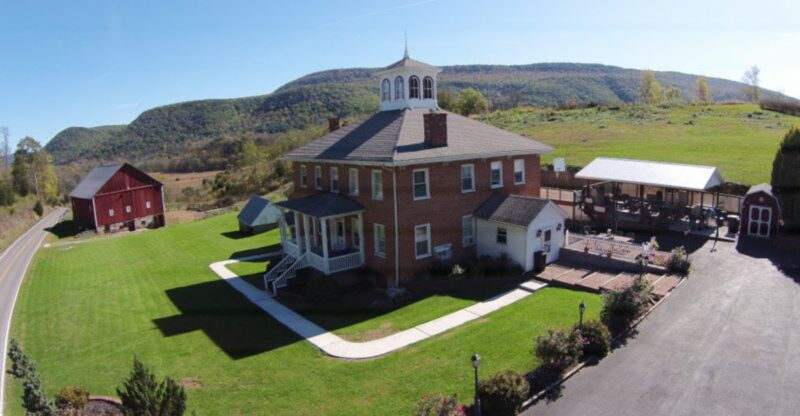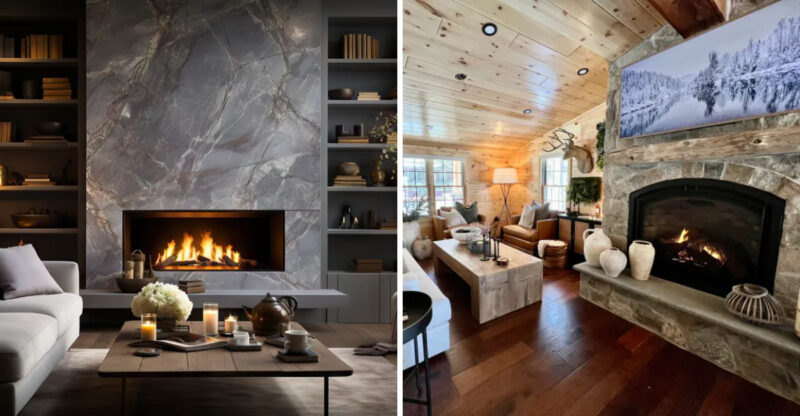New York Brownstone Kitchens With Classic Layouts
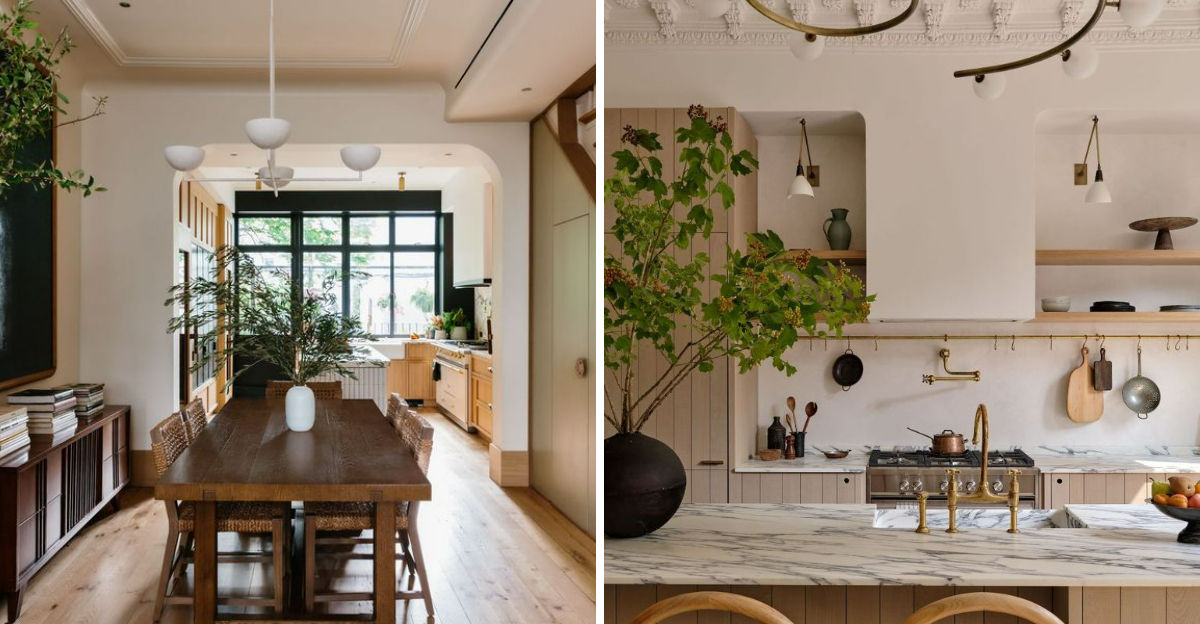
Brownstone kitchens in New York have a special charm that combines history with functionality. These classic spaces reflect the architectural heritage of buildings that have stood for over a century in neighborhoods like Brooklyn Heights and Park Slope.
Let’s explore some timeless kitchen layouts that honor the character of these historic homes while meeting modern cooking needs.
1. Galley Kitchens with Original Moldings
Space efficiency meets historical preservation in these narrow parallel layouts. Homeowners often restore crown moldings and baseboards to frame the kitchen while making the most of limited square footage.
Modern appliances tuck neatly between custom cabinetry that reaches toward high ceilings. The galley design, originally found in many 19th-century brownstones, creates a practical workflow between sink and stove.
2. Butler’s Pantry Conversions
What once served wealthy families as service areas now transform into charming kitchen extensions. These transitional spaces between dining rooms and kitchens offer extra storage and prep areas while preserving historical elements.
Glass-front cabinets showcase heirloom dishware against subway tile backsplashes. The narrow footprint makes creative use of vertical space, with pot racks and hanging storage solutions that complement the brownstone’s vintage character.
3. Island-Free Open Layouts
Breaking with contemporary trends, many brownstone owners embrace the original island-free design. The absence of a central workspace creates an airy feel in historically compact spaces.
Perimeter cabinetry maximizes storage while maintaining open sightlines across the kitchen. Vintage-inspired pendant lights hang from ornate ceiling medallions, casting warm light on cooking areas without disrupting the flow between workstations.
4. Exposed Brick Feature Walls
Raw architectural elements take center stage in these character-rich designs. Original brick walls, once hidden behind plaster, now serve as textural backdrops for sleek cabinetry and appliances.
The warm terracotta tones contrast beautifully with marble countertops and stainless fixtures. Homeowners often incorporate floating shelves against the brick, displaying cookbooks and vintage kitchenware that echo the building’s historical significance.
5. Farmhouse Sinks with Brass Fixtures
Centerpiece sinks combine practical history with modern durability in these timeless kitchen designs. Deep white ceramic farmhouse sinks pair perfectly with unlacquered brass fixtures that develop a beautiful patina over time.
Tall windows above the sink area flood the workspace with natural light. The combination of classic materials honors the brownstone’s age while providing functionality that meets contemporary cooking and cleaning needs.
6. Restored Dumbwaiters as Pantry Space
Innovative homeowners transform these historical service features into unique storage solutions. Original dumbwaiters, once used to transport food between floors, now house spices, small appliances, or wine collections.
Custom cabinetry frames these architectural treasures, integrating them seamlessly into the kitchen design. The vertical shaft space provides unexpected storage in typically cramped brownstone kitchens, preserving a fascinating glimpse into the building’s service history.
7. Breakfast Nooks in Bay Windows
Morning light streams through original bay windows in these charming eating areas. Built-in benches with storage underneath maximize space efficiency while creating cozy spots for casual meals.
Many homeowners restore original stained glass transoms that crown these architectural features. The curved walls and abundant natural light make these nooks natural gathering places, connecting kitchen activities with views of tree-lined Brooklyn streets.
8. Tin Ceiling Preservation
Ornate pressed tin panels create stunning overhead features in historically mindful renovations. These decorative ceilings, often dating to the early 1900s, add textural interest and reflect the craftsmanship of the brownstone’s era.
Careful restoration brings back the original patterns, sometimes highlighted with subtle paint techniques to emphasize the detailed designs. Modern recessed lighting integrates discreetly among the panels, providing practical illumination without detracting from the vintage ceiling’s beauty.
9. Pocket Door Solutions
Space-saving historical elements slide seamlessly into walls, defining kitchen boundaries without sacrificing square footage. Original pocket doors with restored hardware and glass panels create flexible divisions between kitchen and dining areas.
When closed, these architectural features maintain the formal separation of spaces typical in Victorian-era homes. When open, they allow for modern, connected living while showcasing the craftsmanship of carved wood details and original glass that tells the story of the brownstone’s past.
10. Pass-Through Window Designs
Connecting kitchen and dining spaces, these architectural openings honor the original floor plan while improving functionality. The pass-through windows, often framed with restored woodwork, maintain separate rooms while allowing conversation and food service between spaces.
Light flows between areas, brightening previously dark cooking spaces. Homeowners frequently incorporate period-appropriate details like leaded glass or interior transom windows above these openings, adding architectural interest while preserving the brownstone’s historical integrity.



