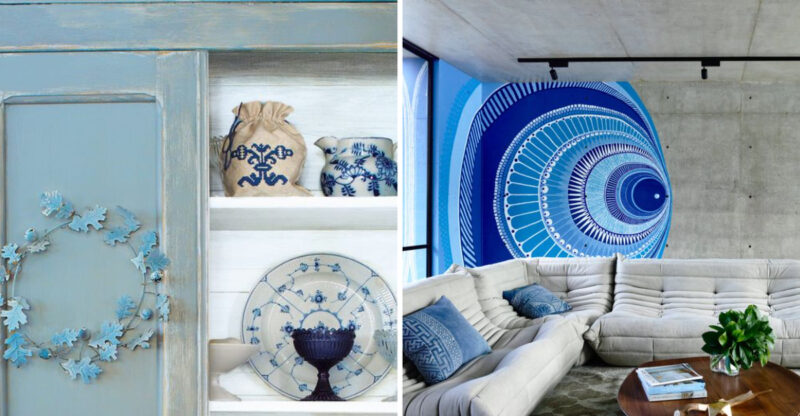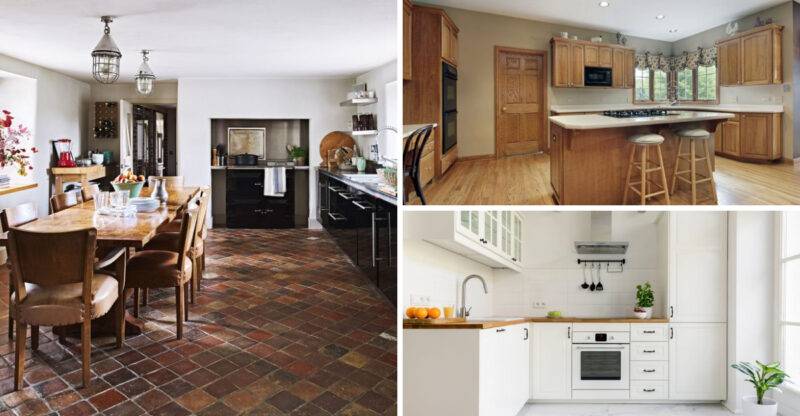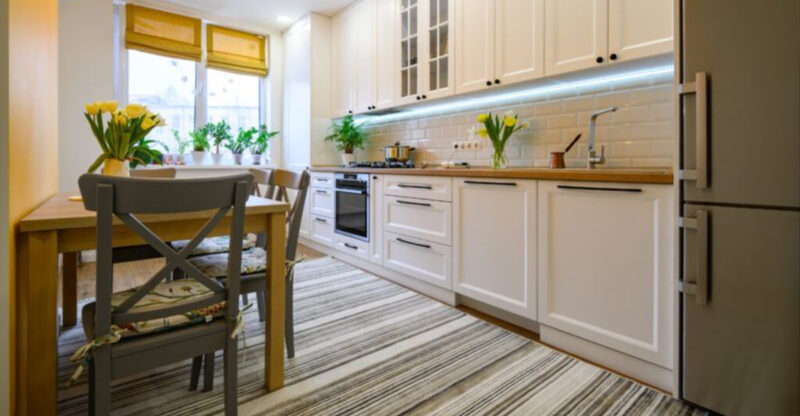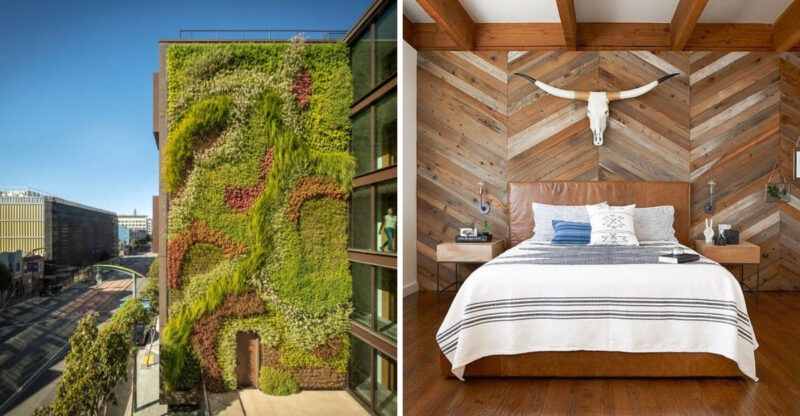11 Of The Best Two-Bedroom Contemporary House Plans That Blend Style & Function
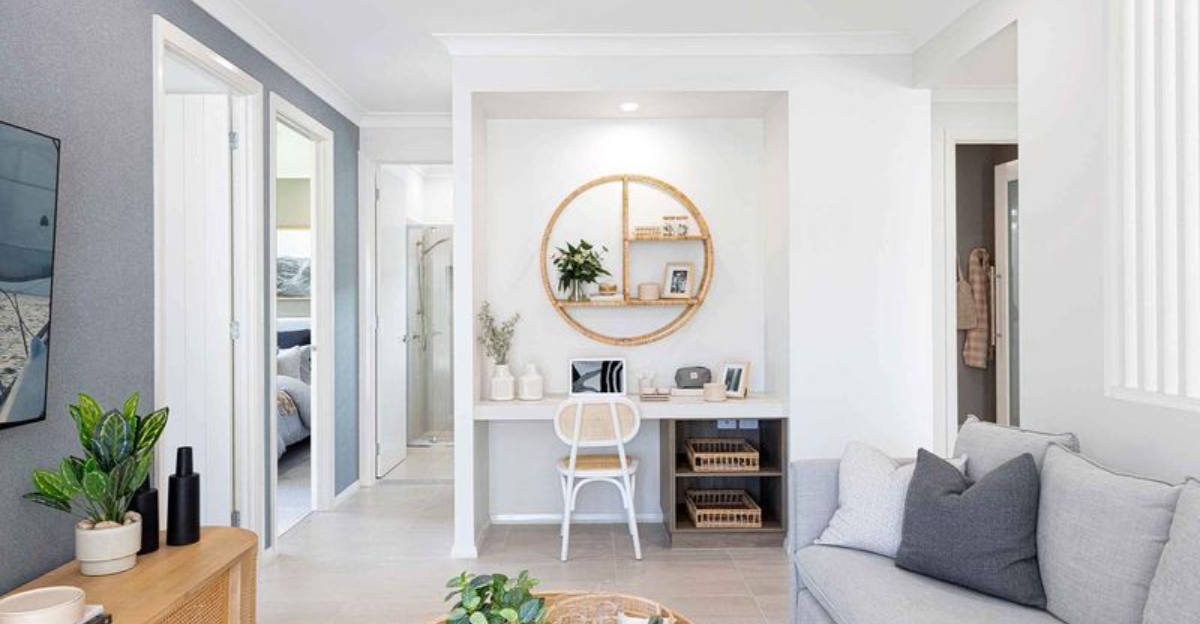
Looking for a modern home that doesn’t sacrifice function for style? Two-bedroom contemporary house plans offer the perfect solution for singles, couples, or small families.
These designs maximize limited space while incorporating cutting-edge architectural elements that look stunning.
From open-concept layouts to energy-efficient features, today’s two-bedroom plans prove you don’t need a mansion to live beautifully and practically.
1. Open-Concept Living/Dining Layout
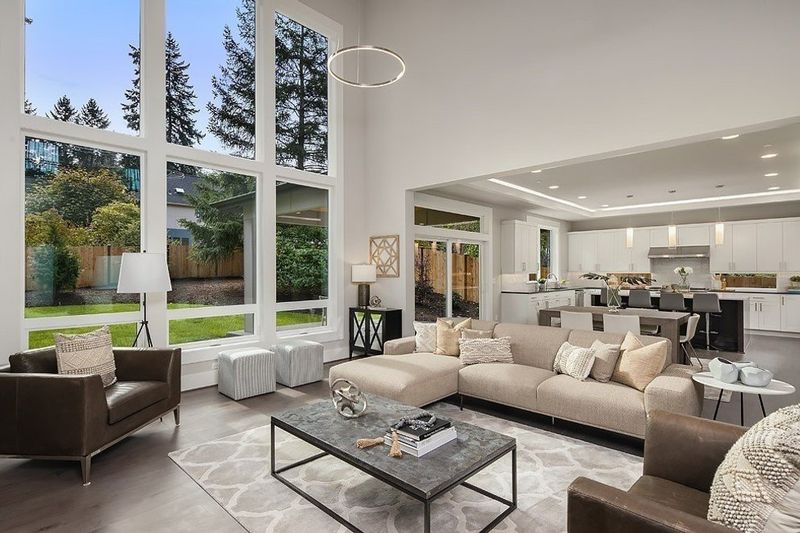
Gone are the days of cramped, boxy rooms that make small homes feel like mazes. Open-concept layouts remove unnecessary walls between living, dining, and kitchen areas, creating one magnificent flowing space that feels twice as large.
Natural light bounces freely throughout the home, making the entire space feel airy and inviting. You’ll appreciate how this design makes entertaining a breeze cook in the kitchen while chatting with guests lounging in the living area.
Furniture arrangement becomes more flexible too, allowing you to reconfigure your space as needs change. The beauty of this layout is that it works equally well in compact footprints under 1,000 square feet or more generous two-bedroom plans.
2. Split-Bedroom Design for Privacy
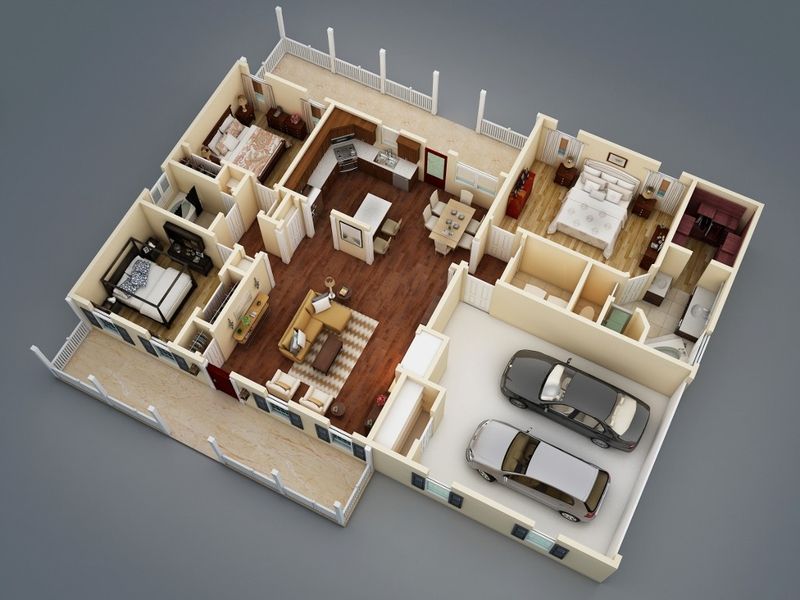
Privacy becomes the star feature in split-bedroom layouts where the two bedrooms sit on opposite sides of the home. This brilliant arrangement creates a buffer zone of shared living spaces between sleeping areas, perfect for roommates or families with older children.
Each bedroom essentially becomes its own private retreat, complete with reduced noise transfer and enhanced personal space. Morning routines no longer disturb other household members when bedrooms are thoughtfully separated.
Many split designs also incorporate separate bathroom access for each bedroom, further enhancing the private suite feeling. This layout maintains the compact footprint necessary for two-bedroom homes while delivering the privacy typically found only in larger houses.
3. Floor-to-Ceiling Window Plan
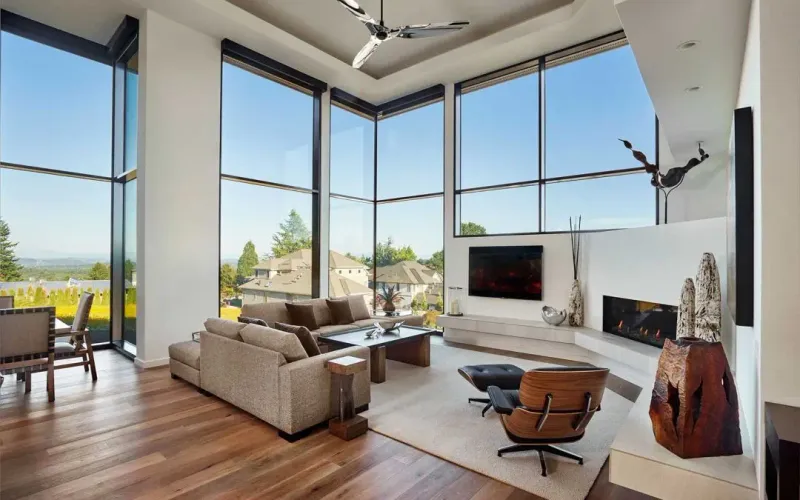
Imagine waking up to dramatic views and rooms bathed in natural light. Floor-to-ceiling windows transform ordinary two-bedroom homes into extraordinary light-filled sanctuaries that blur the line between indoors and nature.
These dramatic glass walls make even modest-sized rooms feel expansive and airy. Architects strategically position these windows to capture the best views while considering privacy and energy efficiency through proper orientation and glazing options.
During winter months, these large windows harvest free solar heat, reducing energy bills. The psychological benefits are equally impressive studies show that abundant natural light improves mood and productivity. Modern window technologies with proper insulation ensure these glass features don’t compromise the home’s energy performance.
4. Compact Courtyard Floor Plan
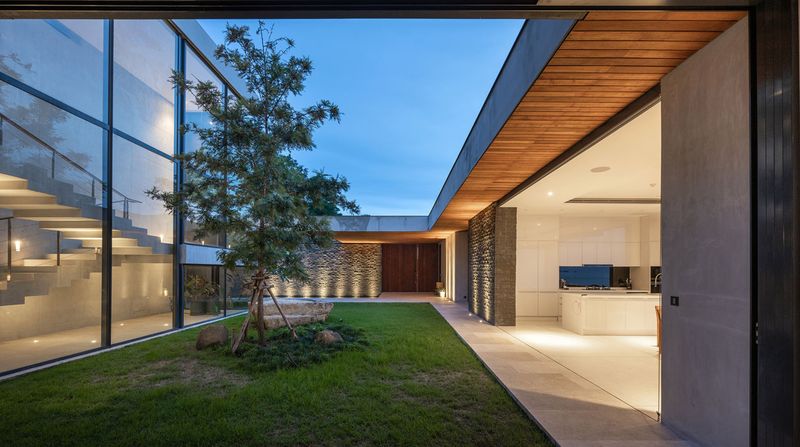
Who says small homes can’t have private outdoor spaces? Courtyard designs cleverly wrap the house around a central outdoor oasis, creating a secret garden that’s visible from multiple rooms.
This architectural approach transforms what would typically be a side yard into the heart of the home. Morning coffee feels special when enjoyed in a private courtyard bathed in eastern light, completely sheltered from street noise and neighbors’ eyes.
The courtyard also improves cross-ventilation and natural lighting throughout the home. In warmer climates, this design creates natural cooling effects as evening breezes flow through the house. For urban dwellers, a courtyard plan offers precious outdoor living without sacrificing privacy or security.
5. Loft-Style Two-Bedroom Plan
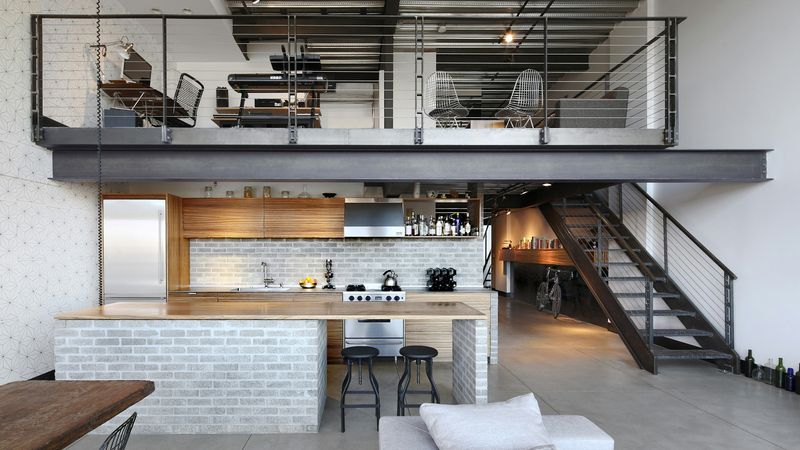
Industrial chic meets practical living in loft-style plans that celebrate vertical space and architectural honesty. These designs feature higher-than-standard ceilings with exposed structural elements that create visual drama and spaciousness even in modest square footage.
One bedroom often occupies a partial upper level, accessed by a space-saving staircase that doubles as storage. The open main floor typically includes kitchen, dining, and living areas with minimal visual barriers, allowing the eye to travel the full extent of the space.
Large industrial-inspired windows flood the interior with natural light, while thoughtful built-ins maximize every square inch. This style particularly appeals to those who appreciate urban aesthetics without sacrificing the practicality of having two proper bedrooms.
6. L-Shaped Modern Layout
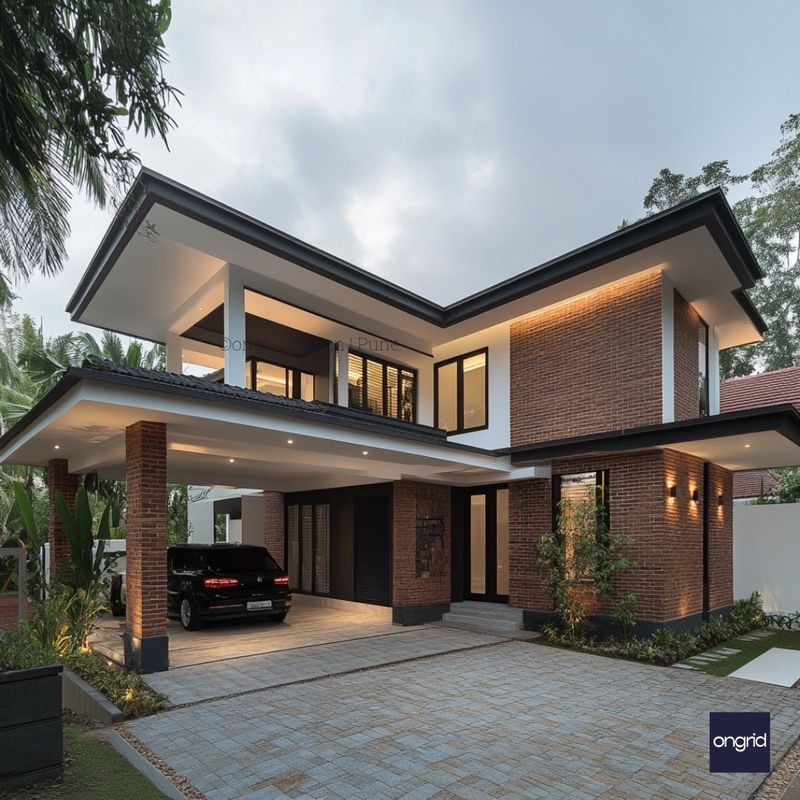
L-shaped floor plans create architectural interest while naturally forming sheltered outdoor spaces perfect for patios or gardens. The two wings of the house typically separate public from private areas, with living spaces in one section and bedrooms in the other.
This configuration offers excellent noise separation between entertaining and sleeping zones. The angle of the L creates a natural wind break for outdoor living areas, making the patio usable even on breezy days.
From a design perspective, L-shaped homes present more interesting facades than simple rectangular buildings. The layout also allows for more corner windows, bringing light into rooms from multiple directions. Many architects place the main entrance at the interior corner of the L, creating a naturally sheltered entryway.
7. Minimalist Cube Design
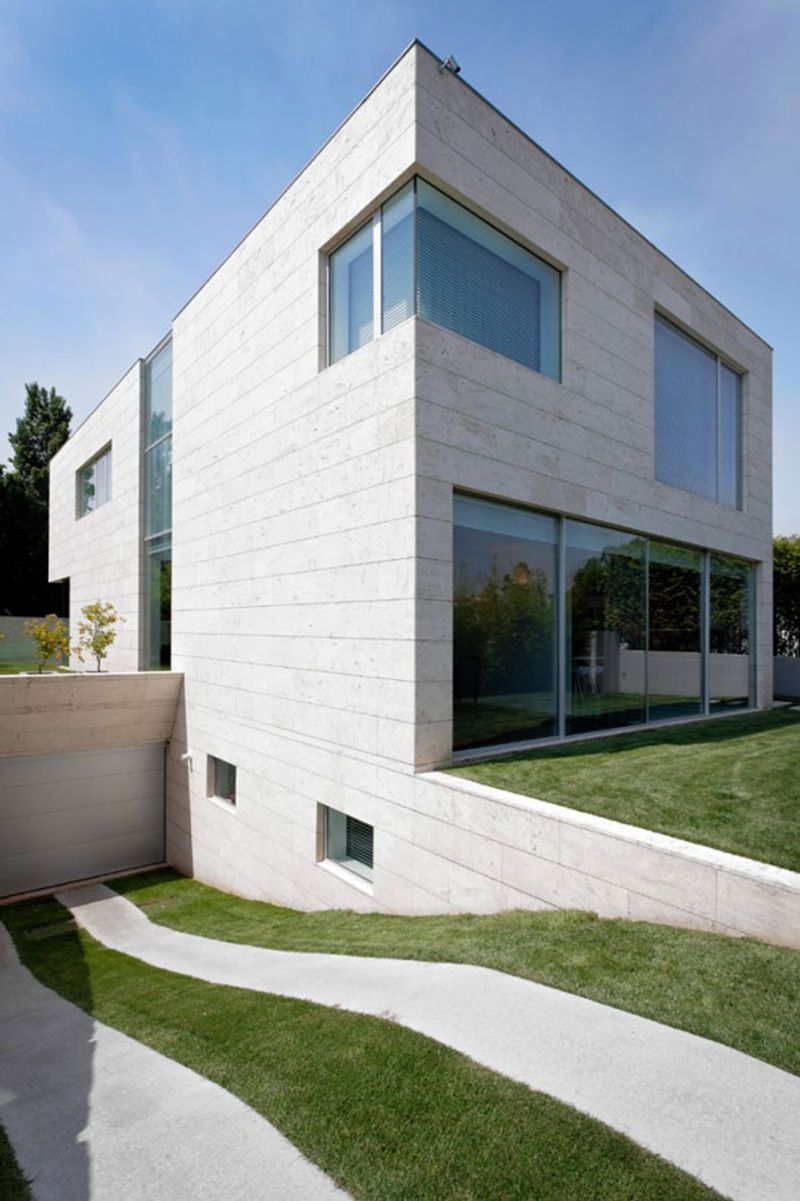
Simplicity reigns supreme in cube-inspired house plans that embrace the “less is more” philosophy. These designs feature clean geometric lines, flat roofs, and carefully balanced proportions that make a striking architectural statement despite modest square footage.
Inside, the emphasis on minimal detailing creates serene, uncluttered spaces that feel larger than their actual dimensions. Strategic window placement brings in abundant natural light while maintaining privacy and creating interesting shadow play throughout the day.
Storage solutions are typically integrated seamlessly into walls, eliminating visual clutter. Many cube designs incorporate multi-functional rooms that can adapt to changing needs like a second bedroom that doubles as a home office. The simplicity of the exterior form often allows for more budget to be allocated to high-quality interior finishes.
8. Indoor-Outdoor Flow Plan
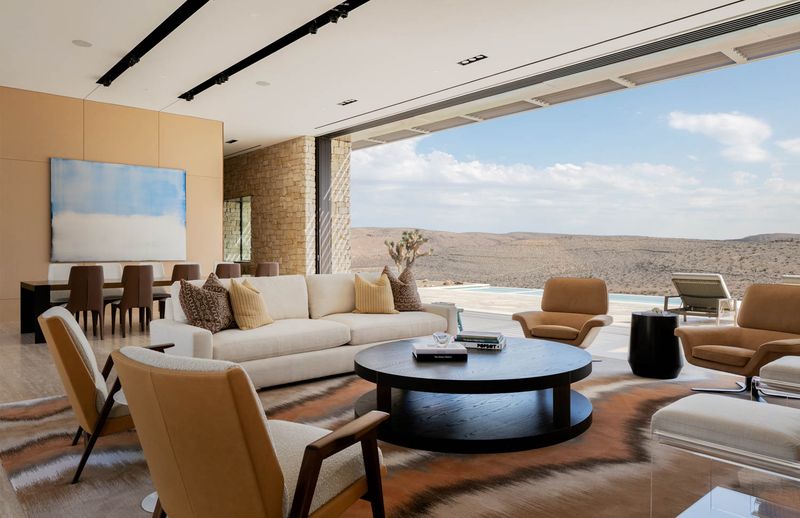
Seamless transitions between inside and outside spaces define these innovative plans that essentially expand your living area beyond four walls. Large sliding glass doors or folding wall systems open completely to blur the boundary between interior rooms and adjacent patios or decks.
Consistent flooring materials often extend from inside to outside, reinforcing the connection. Climate considerations shape these designs in warmer regions, the outdoor spaces might include summer kitchens and dining areas that function as primary living spaces for much of the year.
Thoughtful landscaping complements the architecture, with plantings that provide privacy without blocking light. These designs maximize the perceived size of modest two-bedroom homes by visually and functionally incorporating outdoor square footage. Even in smaller lots, clever design ensures these outdoor rooms feel private and usable.
9. Corner Kitchen with Island Layout
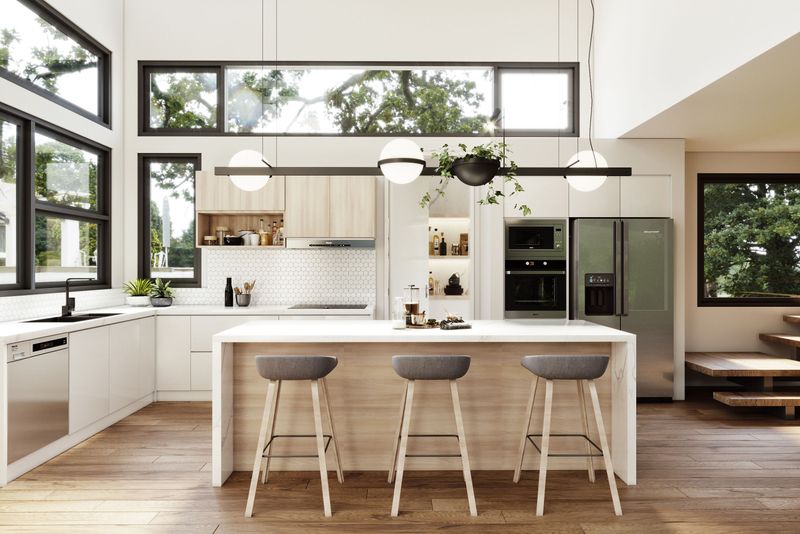
Kitchen designs have evolved dramatically in contemporary homes, with corner layouts offering smart solutions for compact two-bedroom plans. Positioning the kitchen in a corner creates efficient work triangles while opening the space to adjacent living areas.
Islands serve as multi-functional hubs for food prep, casual dining, and socializing. The layout eliminates wasted hallway space by using every corner effectively. Modern appliances designed for smaller spaces fit perfectly in these configurations without sacrificing functionality.
Thoughtful lighting schemes combine task lighting for cooking with ambient options for entertaining. Many corner kitchen designs incorporate large windows above sinks, bringing natural light to what was traditionally a darker space in the home. This arrangement works particularly well in open-concept plans where the kitchen becomes part of the social space.
10. Two-Bedroom with Home Office Nook
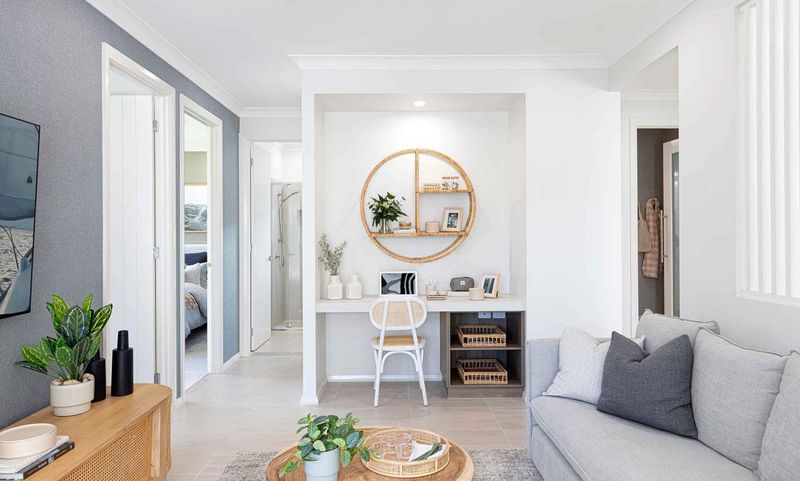
Working from home has become essential for many, making dedicated workspace a priority even in smaller homes. Modern two-bedroom plans now cleverly incorporate office nooks that don’t require sacrificing an entire bedroom for work functions.
These thoughtfully designed workspaces often utilize otherwise awkward areas like hallway ends, stair landings, or space under windows. Built-in desks and shelving maximize efficiency in minimal square footage. Pocket doors or sliding panels can conceal these areas when not in use, maintaining the home’s clean aesthetic.
Architects position these work zones to capture natural light while avoiding main traffic paths through the home. Some designs include sound-dampening features for video calls and virtual meetings. This hybrid approach preserves both bedrooms for their intended purpose while acknowledging the reality of remote work needs.
11. Energy-Efficient Passive Solar Plan
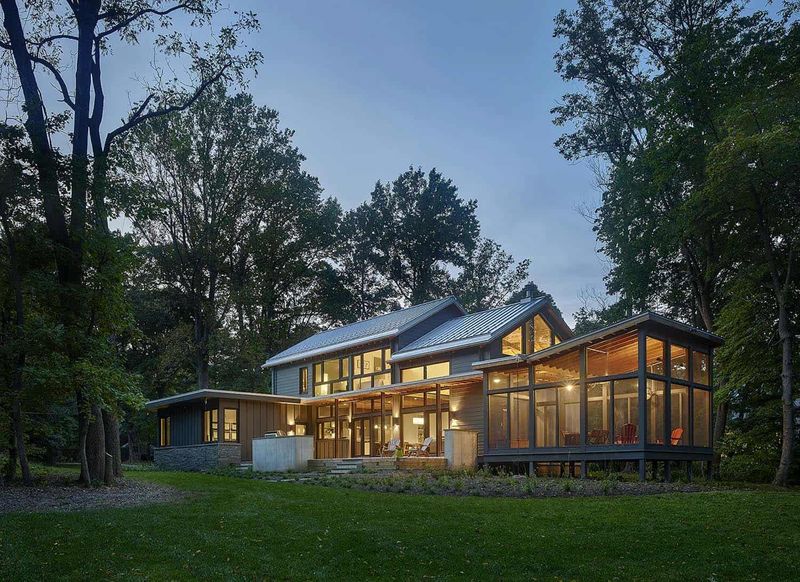
Smart design meets sustainability in passive solar plans that harness natural energy to heat and cool the home. These environmentally conscious designs orient the house to maximize southern exposure (in the northern hemisphere) with carefully calculated roof overhangs that admit winter sun while blocking summer heat.
Thermal mass features like concrete floors or masonry walls absorb heat during sunny days and release it slowly at night. Strategic window placement captures cross breezes for natural cooling while minimizing openings on harsh western exposures.
Many passive designs incorporate high-performance insulation and windows that far exceed building code minimums. Though these homes may cost slightly more to build initially, they deliver significant long-term savings through drastically reduced utility bills. The environmental benefits extend beyond the homeowner to reduced community infrastructure demands and lower carbon emissions.



