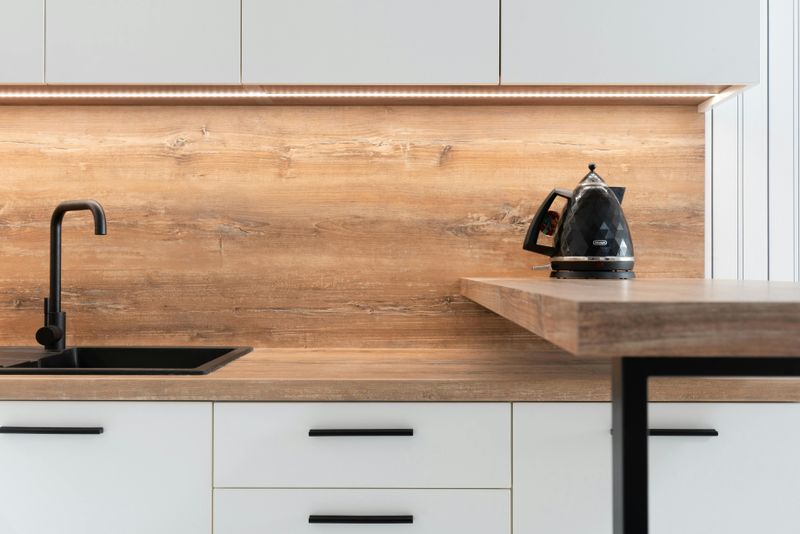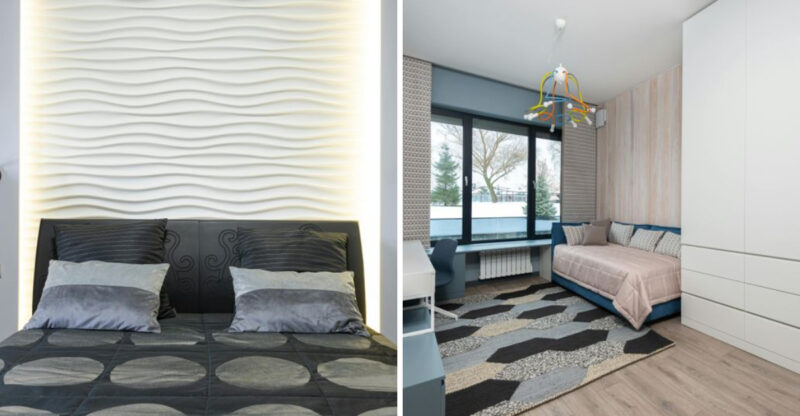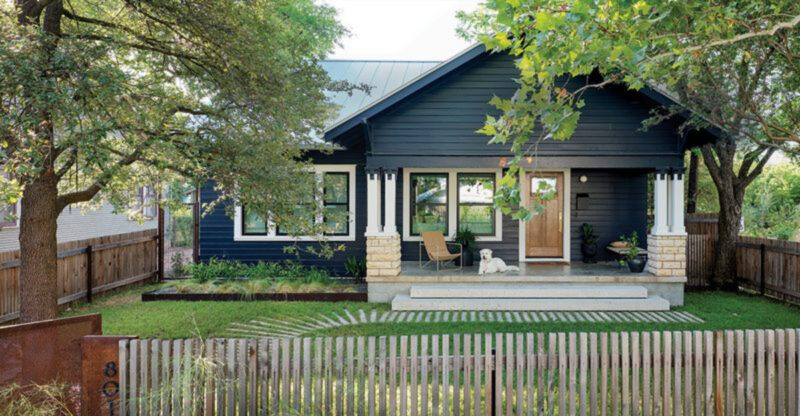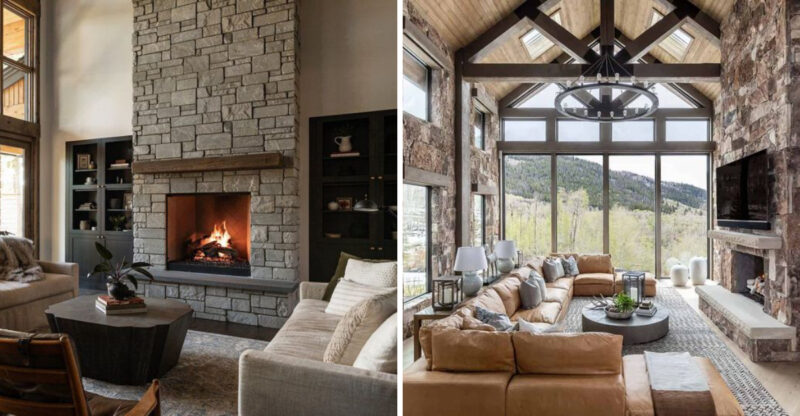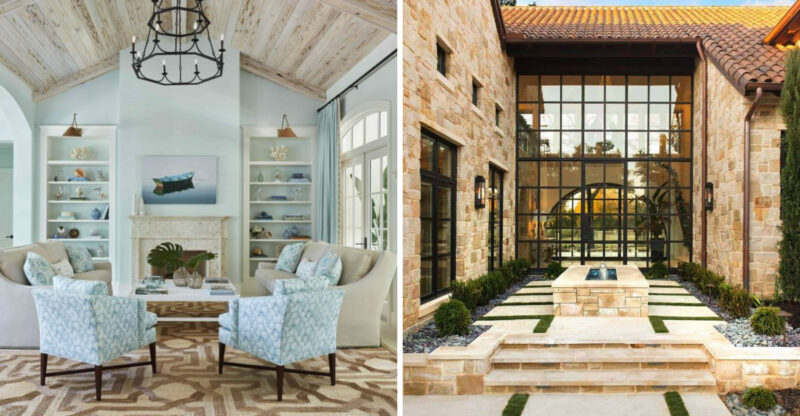14 Off-Grid Homes From Around The World That Could Inspire Sustainable Living
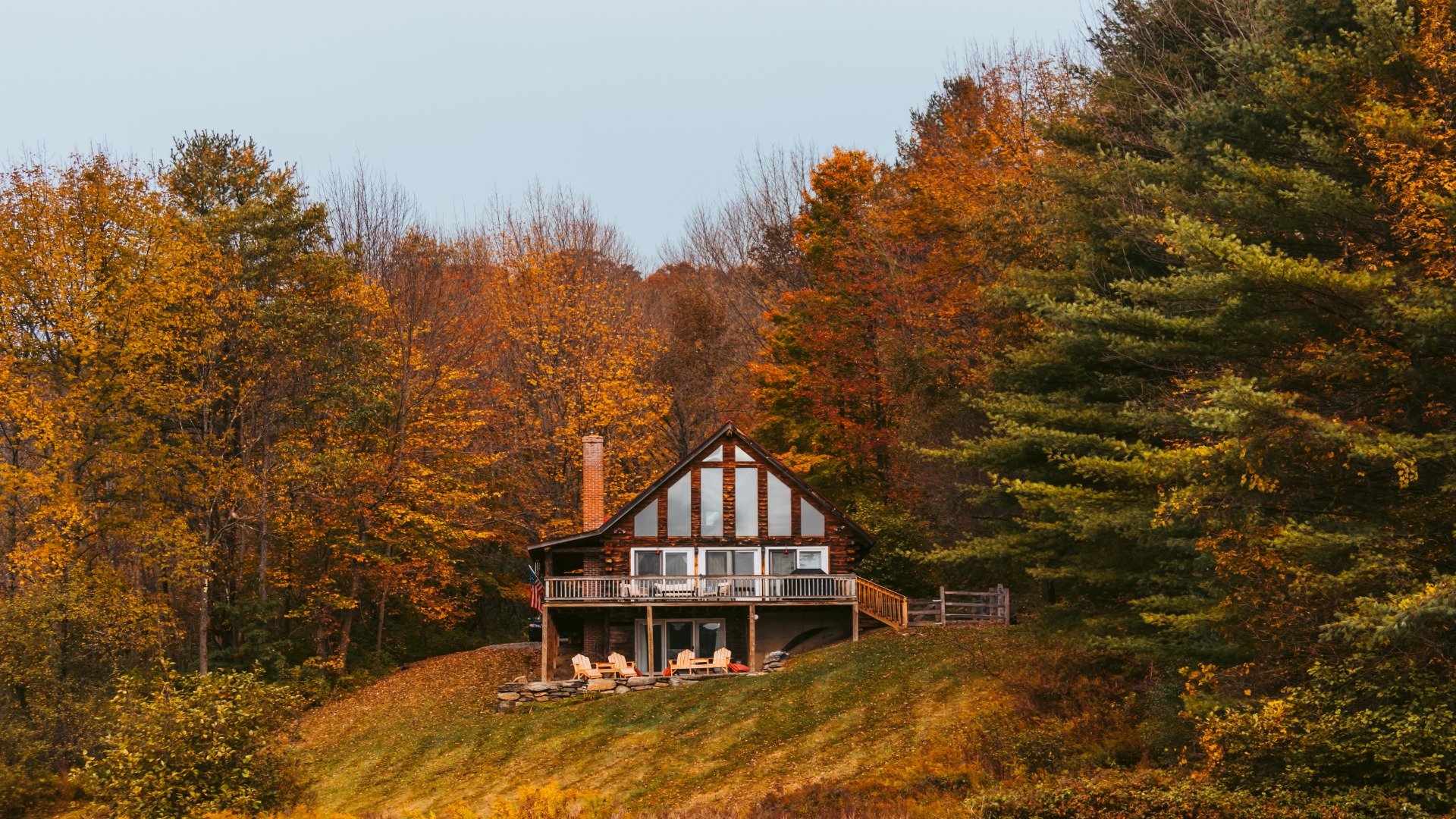
Living off-grid means creating a home independent of public utilities like water, electricity, or sewage systems. Many of these self-sufficient dwellings use renewable energy, collect rainwater, and incorporate natural building materials.
From remote wilderness cabins to urban homesteads, these innovative living spaces demonstrate different approaches to sustainable living around the world.
The off-grid home ideas in this article are for general inspiration only. Local regulations, climate conditions, and building requirements vary widely. Consult professionals before starting any off-grid project to ensure safety, compliance, and long-term sustainability.
1. Tiny Homes
Compact living spaces on wheels offer freedom and minimal environmental impact. These micro-dwellings typically range from 100-400 square feet but incorporate clever storage solutions and multi-purpose furniture.
Solar panels, rainwater collection systems, and composting toilets can make tiny homes largely self-sufficient. Their small footprint means less energy for heating and cooling while encouraging mindful consumption habits.
2. Earthships
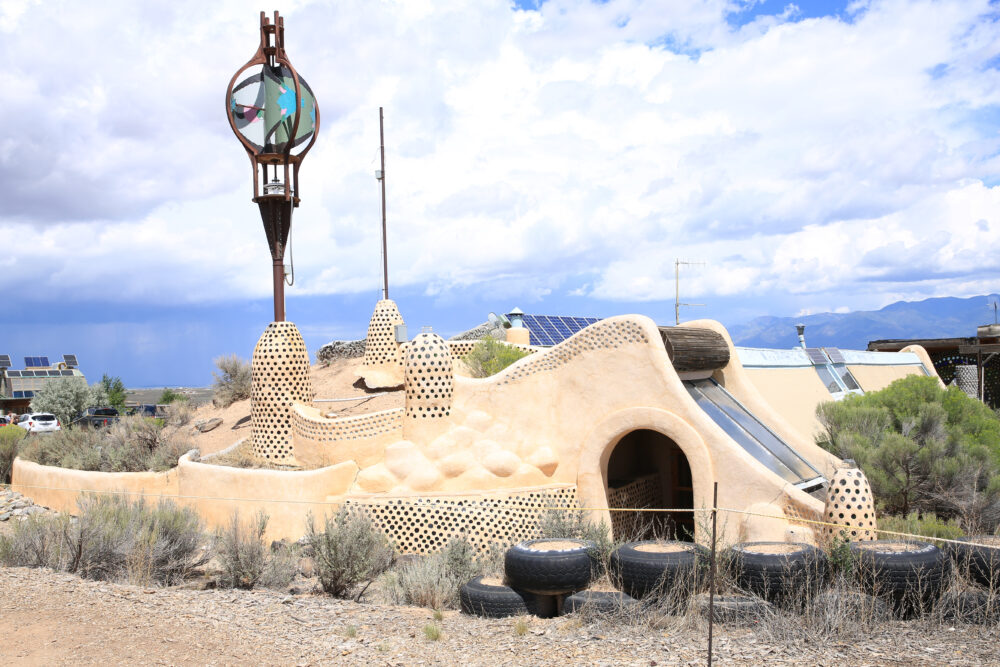
Born in the New Mexico desert, these revolutionary structures use recycled tires packed with earth to create thermal mass walls. Old bottles and cans become colorful design elements while providing insulation.
Completely passive solar designs mean Earthships maintain comfortable temperatures year-round without external power. Built-in water catchment systems, interior food production areas, and natural sewage treatment help these homes operate with minimal outside resources.
3. Container Homes
Shipping containers find new life as sturdy, weatherproof housing that can be placed almost anywhere. What once transported goods across oceans now provides sleek, modern living spaces with industrial charm.
Cutting windows and doors transforms these metal boxes into light-filled homes. Insulation challenges can be overcome with spray foam or natural materials like wool. Multiple containers can be combined for larger floor plans.
4. A-Frame Cabins
The distinctive triangular silhouette of A-frame cabins sheds snow efficiently while maximizing interior space. Large windows fill these homes with natural light and frame spectacular views of surrounding wilderness.
Simple construction makes A-frames perfect for DIY builders seeking affordable off-grid options. Modern versions incorporate solar power, rainwater harvesting, and efficient wood stoves. Their compact footprint minimizes environmental impact where possible.
5. Straw Bale Homes
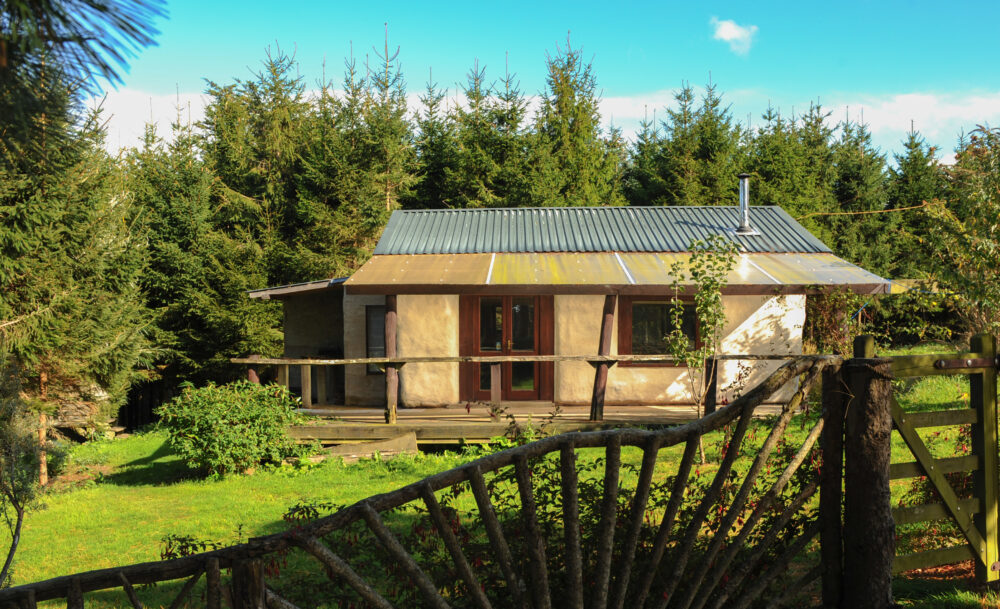
Agricultural byproducts become super-insulated walls in these cozy, efficient dwellings. Tightly packed straw bales covered with earthen plaster create walls nearly two feet thick that keep interiors warm in winter and cool in summer.
The natural materials regulate humidity while providing excellent soundproofing. Combined with passive solar design and minimal mechanical systems, straw bale homes can provide comfort while reducing energy use. Their thick walls create deep window seats and organic curved forms.
6. Yurts And Traditional Tents
Circular canvas homes on wooden lattice frames have sheltered Central Asian nomads for thousands of years. These portable dwellings rely on brilliant passive design – central openings draw cool air through doorways while releasing smoke and heat.
Modern yurts incorporate contemporary materials while maintaining traditional proportions. Their circular shape maximizes interior space while minimizing materials. Solar panels, composting toilets, and rainwater collection systems adapt these traditional shelters for modern off-grid living.
7. Cob Houses
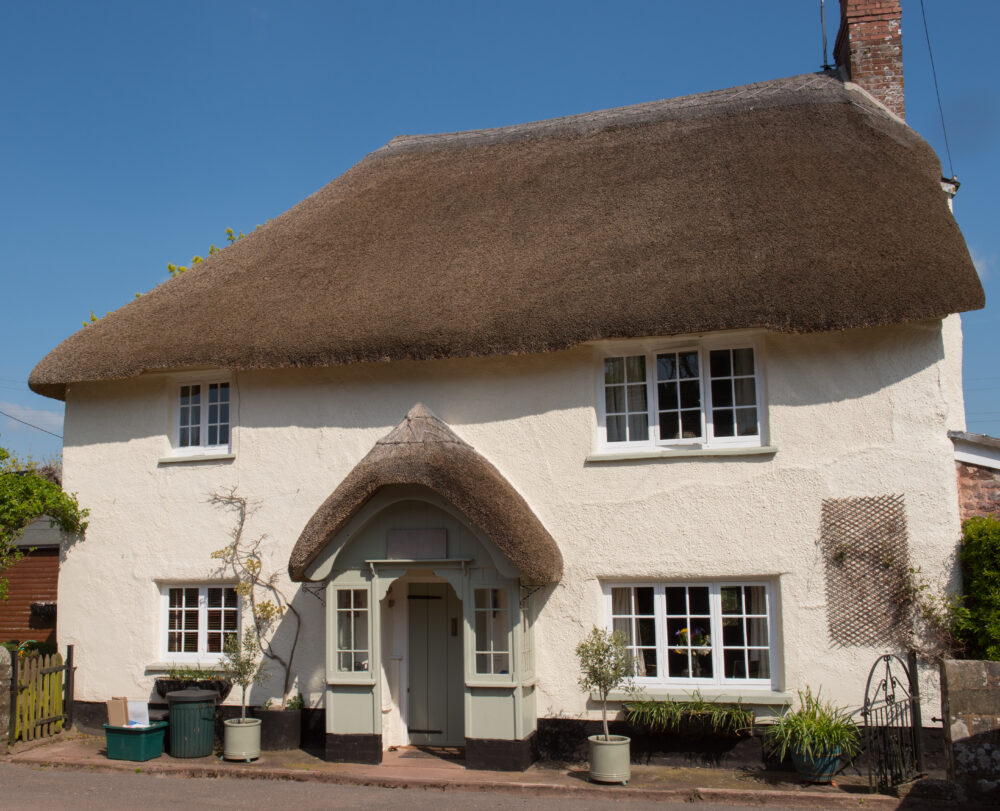
Sand, clay, straw, and water combine to create these whimsical, organic homes that seem to grow from the earth itself. The malleable building material allows for curved walls, built-in furniture, and sculptural niches that hold treasures and candles.
Thermal mass from thick earthen walls moderates temperature swings naturally. Combined with passive solar orientation and minimal mechanical systems, cob homes maintain comfortable conditions year-round with almost no energy input. Their handcrafted nature allows for unique designs.
8. Treehouses
Childhood dreams become adult reality in sophisticated dwellings that float among forest canopies. Modern tree homes use specialized attachment systems that allow trees to continue growing without damage.
Rainwater collection comes naturally when living above the forest floor. Solar panels on canopy-level roofs capture maximum sunlight. Composting toilets and greywater systems complete the self-sufficient systems. Minimal footprints limit ground disturbance while integrating into forest settings.
9. Geodesic Domes
Buckminster Fuller’s revolutionary design creates strong, efficient structures using interconnected triangles. These geometrically efficient structures enclose maximum volume with minimum surface area, saving materials while creating dramatic interior spaces.
Natural air circulation patterns form inside domes without mechanical assistance. Their aerodynamic shape resists high winds while shedding snow effectively. Solar orientation and thermal mass elements enhance energy efficiency. Rainwater flows naturally to collection points around the perimeter.
10. Floating Homes
Buoyant foundations allow these innovative dwellings to rise and fall with changing water levels. Traditional floating villages in Southeast Asia inspired modern versions that combine ancient wisdom with contemporary technology.
Solar panels and micro wind turbines provide electricity while rainwater collection comes naturally. Floating gardens produce food while filtering greywater. As climate change brings rising sea levels and increased flooding, these adaptable homes provide housing options adaptable to changing conditions.
11. Modular Off-Grid Homes
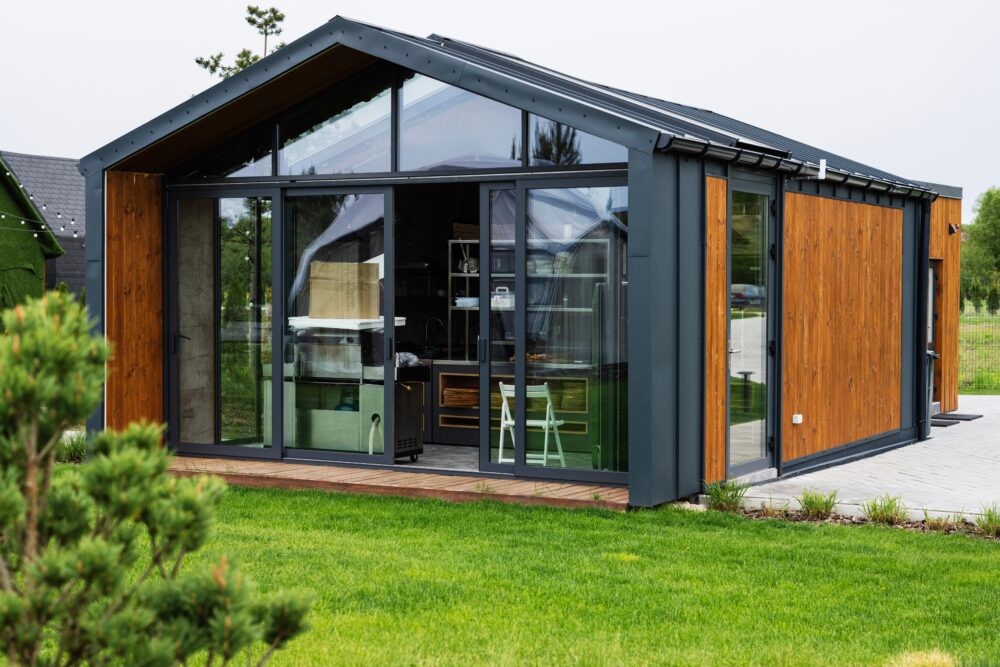
Factory-built sections arrive ready to assemble, reducing construction waste while aim to maintain consistent quality. These homes combine the precision of manufacturing with custom design flexibility.
Super-insulated walls, triple-glazed windows, and airtight construction minimize energy needs. Solar arrays, battery storage, and efficient appliances complete the self-sufficient systems. Their modular nature allows for future expansion or reconfiguration as family needs change.
12. Passive Solar Homes
Strategic orientation captures winter sun while blocking summer heat without mechanical systems. Thermal mass elements like concrete floors or water-filled drums absorb daytime warmth and release it slowly overnight.
Carefully sized roof overhangs provide shade during hot months while allowing low winter sunlight to penetrate deep into living spaces. Operable windows create natural ventilation patterns. These homes illustrate how thoughtful design can reduce reliance on mechanical systems.
13. Underground Homes
Nestled into hillsides or covered with soil, these homes use earth’s constant temperature to maintain comfortable conditions year-round. Only one wall typically faces outward, filled with windows to capture views and light.
Underground homes often need less heating and cooling than above-ground homes. Their low profile offers natural protection from storms while blending seamlessly into landscapes. Green roofs provide insulation while supporting native plant communities.
14. Eco-Friendly Log Cabins
Ancient building techniques meet contemporary energy systems in these rustic retreats. Responsibly harvested logs use natural materials that can help with insulation.
Modern chinking materials seal gaps between logs far better than traditional mixtures. Metal roofs collect rainwater while reflecting summer heat. Efficient wood stoves provide heat using local renewable resources. Solar arrays power LED lighting and energy-star appliances.

