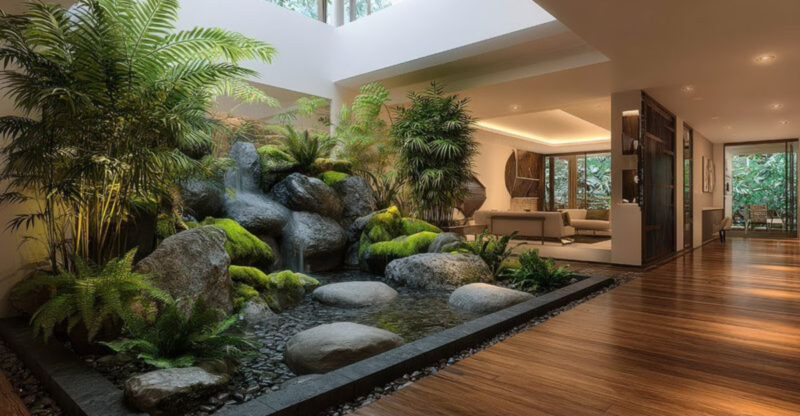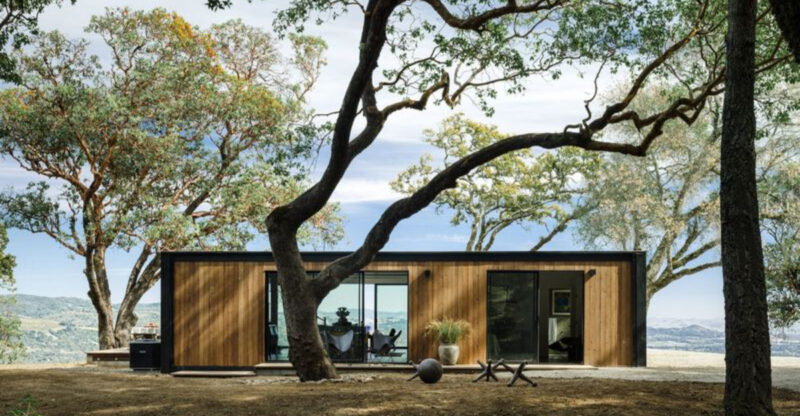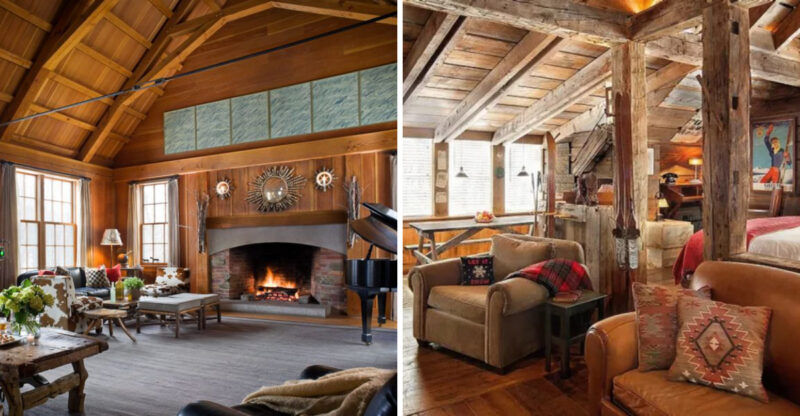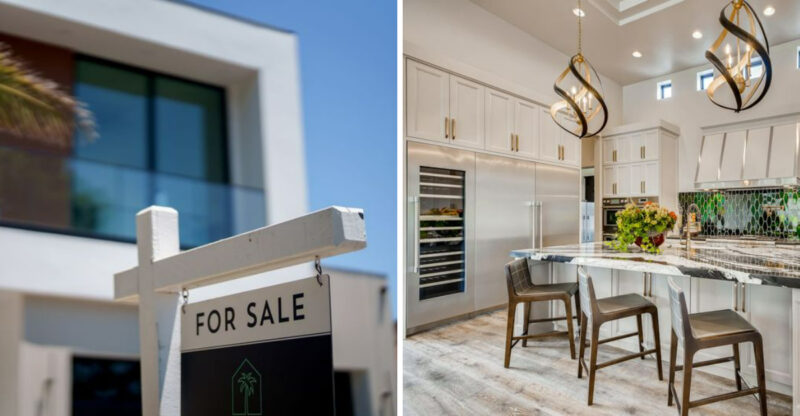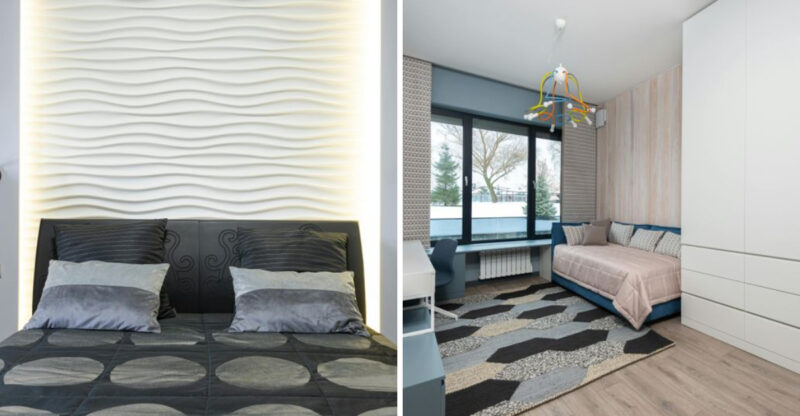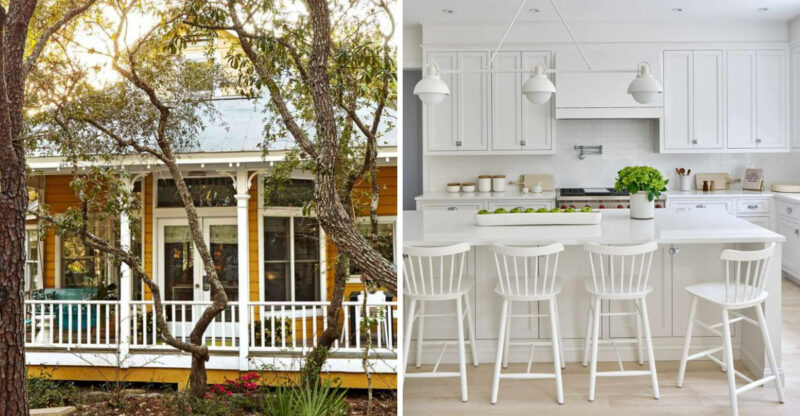12 Ohio House Styles Falling Out Of Favor With Buyers
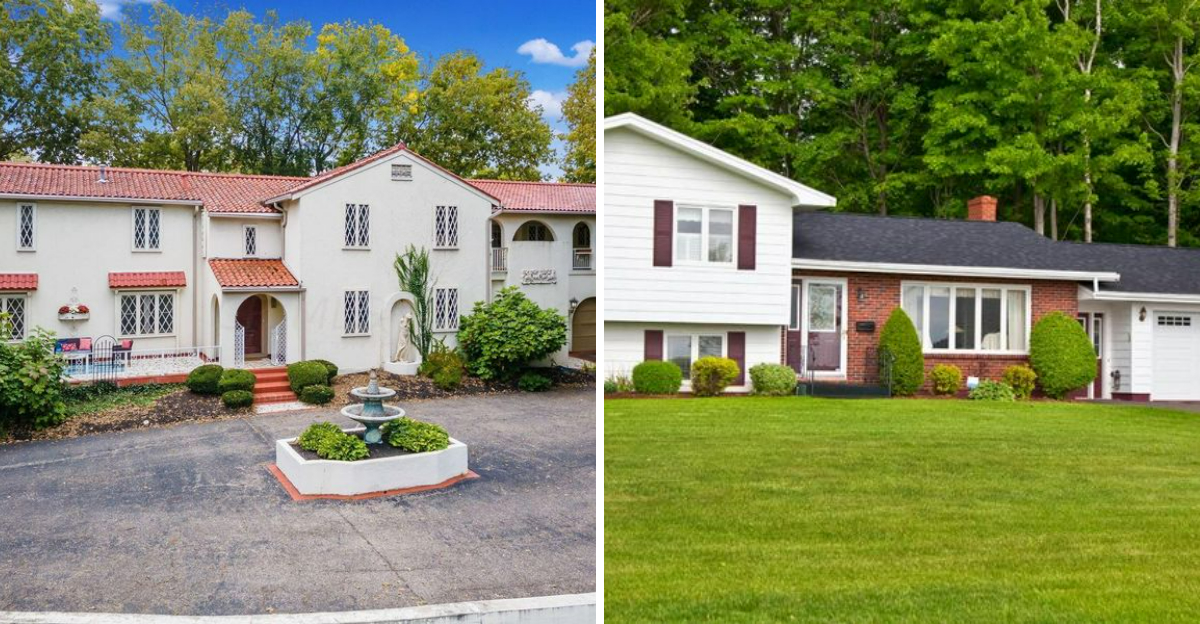
Ohio’s housing market is changing fast, and some home styles just aren’t winning over buyers anymore. What once looked modern and stylish now feels outdated or impractical for today’s families.
I’m here to walk you through the house styles that are losing their charm across the Buckeye State.
1. 1970s Ranch-Style Homes
Remember when every neighborhood had rows of these single-story beauties? Ranch homes from the ’70s are struggling to find fans today. Their popcorn ceilings and cramped, boxed-in rooms don’t match what buyers want now.
Most families crave open kitchens and flowing living spaces. These older ranches feel dark and closed off, making them harder to sell without major updates.
2. Split-Level Homes
Climbing up and down those half-flights of stairs might have seemed clever decades ago, but split-levels now feel awkward and tiring. Buyers complain about the choppy layout that breaks up family time.
Kids playing upstairs feel miles away from parents cooking below. The disconnected rooms and constant stair climbing make these homes less desirable, especially for families with young children or older relatives.
3. Brutalist-Inspired Concrete Homes
Concrete slabs and harsh angles might work for museums, but they feel cold and unwelcoming for family homes. These fortress-like structures with tiny windows trap heat in summer and lose warmth in winter.
Energy bills skyrocket because concrete isn’t great insulation without serious upgrades. Plus, that industrial vibe makes guests feel like they’re visiting a parking garage rather than a cozy home.
4. Large Suburban McMansions
Bigger isn’t always better, and buyers are finally realizing that. Those enormous McMansions with unused formal dining rooms and sitting parlors just collect dust and drain bank accounts.
Heating and cooling costs are ridiculous, and nobody wants to clean eight bathrooms every week. Today’s families prefer cozy, functional spaces over impressive-but-empty rooms that serve no real purpose in daily life.
5. Unrestored Victorian Homes
Victorian houses look like fairytale cottages with their fancy trim and wraparound porches, but restoring one is a money pit. Buyers see the charm but quickly calculate the cost of new plumbing, electrical work, and endless repairs.
Unless you’re already renovated and move-in ready, these beauties sit on the market forever. Most people want homes they can enjoy immediately, not projects requiring years of work.
6. Dated Colonial Revivals
Colonial homes once represented the American dream with their symmetrical designs and traditional appeal. Now they feel stuffy and overly formal for casual modern living.
Those separate dining rooms rarely get used when everyone eats at the kitchen island instead. Buyers want flexibility and informal gathering spaces, not rigid floor plans that force formal entertaining nobody does anymore in real life.
7. Tri-Level Houses
Tri-levels take the split-level concept and make it even more confusing with three separate floors stacked awkwardly. Walking into the entry means immediately choosing which direction to climb.
Families with small kids or elderly members find this exhausting and impractical. The strange layout also makes furniture placement tricky, and open-concept living is basically impossible when every room sits on different levels throughout the house.
8. Oversized Tuscan Villas
Importing Italian countryside vibes to Ohio suburbs seemed glamorous in the early 2000s, but now these homes look wildly out of place. Stucco exteriors and clay tile roofs don’t match Ohio’s climate or neighborhood character.
Maintaining that Mediterranean look costs a fortune, and the oversized scale feels pretentious rather than elegant. Buyers prefer homes that fit naturally into their surroundings instead of standing out awkwardly.
9. Mid-Century Modern Homes with Flat Roofs
Flat roofs might look sleek and modern, but they’re causing headaches for Ohio homeowners. Snow accumulation during harsh winters creates dangerous weight loads that can damage the structure. Water pooling becomes a constant worry since drainage systems often fail over time.
Original single-pane windows waste energy and drive up heating bills during cold months. Many of these homes feature awkward room layouts that don’t work for families who want flexible living spaces. The minimalist aesthetic feels cold and uninviting to buyers seeking warmth and character.
Repair costs keep climbing as specialized materials become harder to find, making ownership increasingly expensive and impractical for budget-conscious families.
10. 1980s Contemporary Homes with Geometric Windows
Remember when triangle and octagon windows were everywhere? Those bold geometric shapes now scream outdated rather than innovative. Custom replacement windows cost a fortune because standard sizes don’t fit these unusual openings. Energy efficiency suffers tremendously since older geometric designs create weak points in the home’s insulation.
Cathedral ceilings paired with excessive skylights looked dramatic back then but now represent massive heat loss. Buyers worry about the high utility bills that come with maintaining comfortable temperatures year-round.
The angular exterior lines clash with today’s preference for clean, timeless designs. Young families especially avoid these homes, viewing them as expensive renovation projects rather than move-in ready properties.
11. Bungalows with Choppy Room Additions
Charming bungalows often suffer from poorly planned additions that destroy their original character. Previous owners tacked on rooms without considering architectural harmony, creating frankenstein houses that confuse rather than impress. Mismatched siding, rooflines that don’t align, and awkward interior transitions make these homes feel disjointed.
Buyers struggle to visualize how spaces connect because hallways zigzag unexpectedly. Low ceilings in original sections contrast sharply with taller additions, creating an uncomfortable flow throughout the home.
Foundation issues frequently emerge where old meets new since construction methods varied over decades. The cost to properly integrate or remove bad additions often exceeds what buyers want to invest in their first home.
12. A-Frame Cabins in Suburban Neighborhoods
A-frames belong in mountain resorts, not Ohio subdivisions. These quirky vacation-style homes feel completely out of place among traditional neighborhoods, making resale incredibly difficult. The steeply sloped ceilings waste enormous amounts of square footage, leaving upper floors with limited usable space.
Furniture placement becomes a frustrating puzzle as walls angle inward dramatically. Heating the tall open interiors costs significantly more than standard homes of similar size.
Kids’ bedrooms upstairs feel cramped and cave-like rather than cozy and functional. Modern buyers seeking practical family homes pass right over these novelty structures. The unique design that once attracted adventurous buyers now represents a liability that limits the potential buyer pool substantially.

