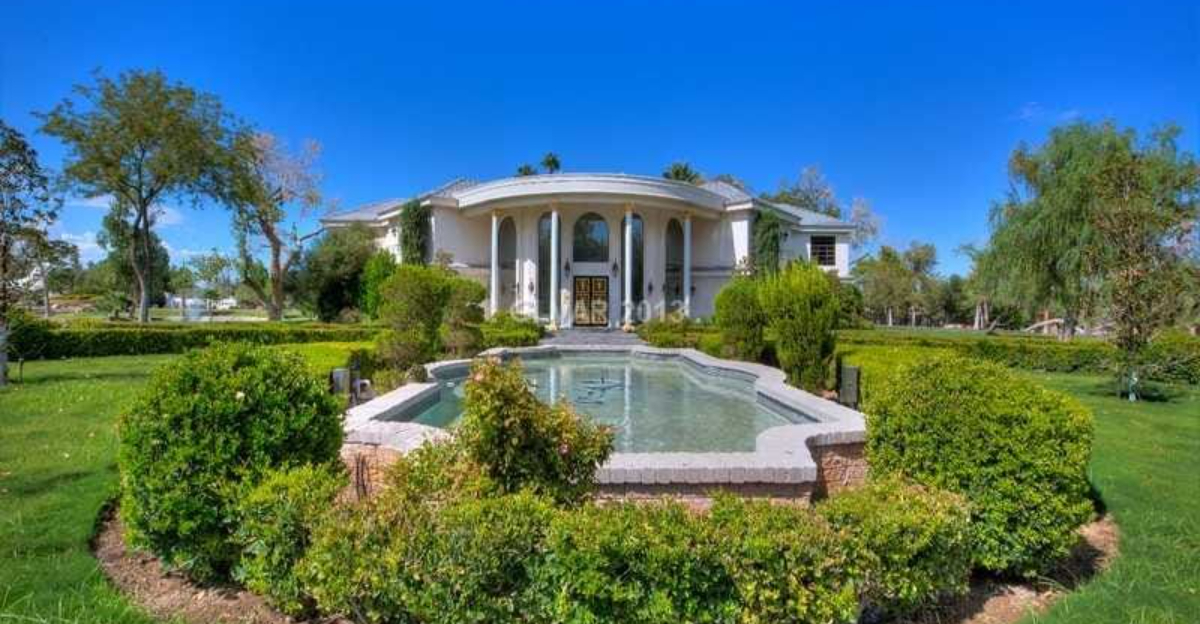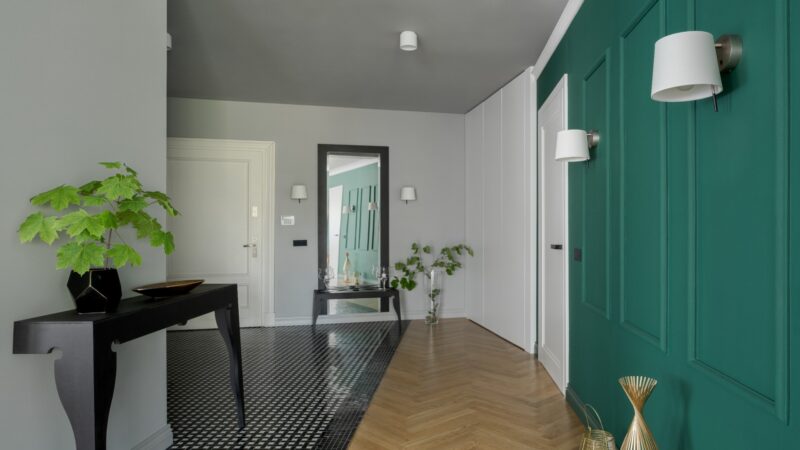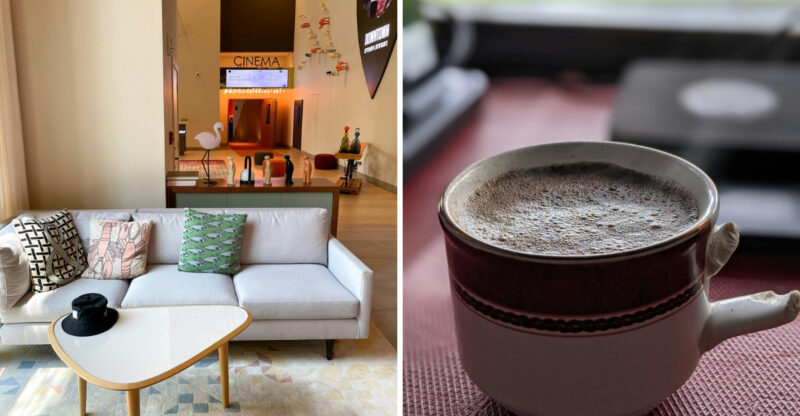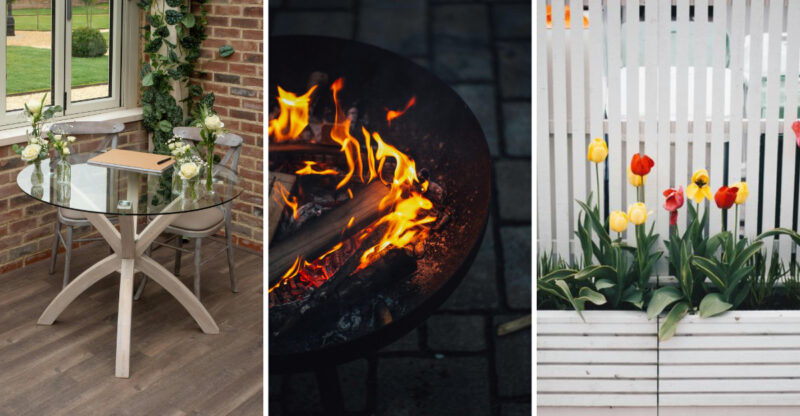17 Once-Popular Nevada Home Styles Facing Extinction

Remember when Nevada neighborhoods had character? I’ve watched our state’s unique homes slowly vanish as cookie-cutter designs take over.
These disappearing architectural treasures tell stories about our state’s rich history, from mining booms to desert adaptations. Join me as I explore these endangered Nevada home styles that might soon exist only in photographs and memories.
1. Tuscan-Style McMansions
Those terra-cotta roofs and faux-Italian grandeur are fading faster than desert wildflowers after spring. Built primarily during the early 2000s housing boom, these oversized homes with Mediterranean pretensions now look increasingly dated.
Many owners struggle with their excessive maintenance costs and poor desert climate adaptation. The authentic Tuscan charm gets lost in translation when plunked down in Nevada’s harsh landscape, making them prime candidates for major renovations or replacement.
2. Southwest Adobe Revivals
Once the darling of Nevada’s 1980s housing developments, these homes mimicked traditional adobe structures with their rounded corners and earthy palette. The thick-walled appearance suggested desert practicality, though most were standard construction beneath the facade.
Maintenance headaches plague today’s owners as specialty repairs become harder to source. Modern homebuyers typically view these as renovation projects rather than move-in ready. Their distinctive silhouettes are disappearing from our neighborhoods with each passing year.
3. Mediterranean Stucco With Faux Balconies
You’ve seen them, those beige stucco homes with decorative iron railings attached to windows nobody can actually step onto. Popular during the 1990s Las Vegas building explosion, these homes attempted European elegance in the desert.
The non-functional balconies now serve as perfect identifiers of a home’s age. Weather damage to the ornamental ironwork creates ongoing maintenance issues for owners.
As housing tastes shift toward cleaner lines and authenticity, these theatrical facades are increasingly viewed as outdated relics rather than desirable features.
4. Desert Contemporary With Heavy Stone Veneer
Remember when every upscale Nevada home needed that massive stone facade? These early 2000s status symbols paired angular modern architecture with excessive rock veneers that often looked awkwardly applied rather than integrated.
The style hasn’t aged gracefully in our harsh climate. Falling stones and cracking adhesives create costly repairs for homeowners.
What once signaled luxury now often reads as trying too hard, making these homes prime targets for exterior remodels that eliminate the dated stone overkill.
5. 1990s Builder-Grade Tract Homes
If walls could talk, these cookie-cutter homes would share stories of Nevada’s massive 1990s population boom. Built rapidly to accommodate incoming residents, they feature identical layouts repeated throughout entire neighborhoods.
Their telltale signs include those distinctive diagonal corner bathtubs and kitchen soffits that collect dust. Changing family needs make their compartmentalized floor plans increasingly obsolete.
While many survive through extensive renovations, original examples grow rarer as homeowners knock down walls and modernize these basic builds.
6. Ornate Spanish Revival With Wrought Iron Overload
Walking into these homes feels like entering a blacksmith’s portfolio showcase. Popular during Nevada’s 1980s-90s luxury home boom, they feature wrought iron on everything, staircases, light fixtures, and even bathroom accessories.
Maintenance nightmares abound as intricate ironwork collects dust and shows rust in our desert climate. The dark, heavy aesthetic contradicts today’s preference for light, airy spaces.
Most new owners immediately rip out these metal mazes, making original examples increasingly endangered architectural specimens across our state.
7. Early 2000s Faux-Victorian Suburbans
Nothing says “I don’t belong in the desert” quite like these peculiar transplants. Built during the early 2000s housing bubble, these homes awkwardly grafted Victorian elements onto suburban boxes, think turrets attached to garage-dominated facades.
Their gingerbread trim and decorative shutters make little sense in our climate and require constant upkeep. The mashup of historical references often results in architectural identity crises rather than cohesive designs.
As Nevada homebuyers increasingly value authentic regional styles, these confused creations face extinction.
8. Sunbelt Ranch Homes With Popcorn Ceilings
My grandparents owned one of these single-story spreaders built during Nevada’s 1970s growth spurt. Their defining features include low-pitched roofs, popcorn ceilings, and those distinctive sunburst-patterned front doors.
The dated interiors typically include wood paneling and awkward room divisions. Most surviving examples have undergone significant renovations, losing their original character.
Their sprawling single-story layouts on large lots make them prime candidates for teardowns as land values increase, especially in growing areas like Reno and Henderson.
9. Split-Level Suburban Homes
These architectural oddities conquered Nevada’s growing suburbs throughout the 1970s and early 80s. With their half-stairways creating three distinct living levels, they maximized space on sloped lots but created awkward transitions.
Today’s homebuyers often find the choppy floor plans frustrating and inaccessible. Their distinctive exterior profiles make them immediately recognizable as products of their era.
While some owners creatively transform these spaces, many fall victim to complete teardowns as families seek more open, flexible living arrangements.
10. Modular Homes With Dated Panel Siding
During Nevada’s mining town expansions and early suburban development, these affordable factory-built homes arrived in sections. Their telltale signs include visible seams where modules connect and distinctive panel siding that’s now impossible to match when damaged.
Many suffer from insulation issues in our extreme climate. Their construction methods make renovations particularly challenging, often requiring specialized knowledge.
While newer modular homes offer impressive quality, these aging examples from the 1960s-70s increasingly disappear from our landscape as replacement parts become unobtainable.
11. Old Mobile Homes In Aging Parks
Hidden throughout Nevada are time capsules of affordable housing history. These vintage mobile homes, many dating to the 1950s-70s, feature distinctive metal siding, small windows, and compact floor plans that maximize limited space.
Finding replacement parts has become nearly impossible. Changing park ownership and rising land values threaten entire communities as developers eye these properties for redevelopment.
Their disappearance represents not just architectural loss but the erasure of important affordable housing options that once allowed workers to live near Nevada’s economic centers.
12. Boxy 1970s Apartment Blocks
If you’ve driven through older Nevada neighborhoods, you’ve spotted these two-story rectangular buildings with their distinctive covered exterior staircases and minimal architectural detail. Built rapidly during the 1970s population growth, they prioritized function over form.
Their simple construction makes them challenging to update to modern standards. Changing rental markets and rising land values make them prime redevelopment targets.
Though once ubiquitous in cities like Las Vegas and Reno, these utilitarian housing blocks disappear yearly as developers replace them with higher-density or luxury options.
13. 1980s Desert Chalet-Style Homes
Imagine Alpine chalets bizarrely transported to the Nevada desert. These 1980s architectural oddities feature steep A-frame elements, wood siding sections, and awkward stone accents attempting to create mountain vibes in our arid landscape.
The wood elements deteriorate quickly in our harsh sun. Their energy inefficiency makes them expensive to maintain in extreme temperatures.
As homeowners prioritize climate-appropriate design and lower maintenance, these misplaced mountain inspirations face increasing demolition or dramatic remodels that erase their distinctive (if impractical) character.
14. Prefab “Snowbird” Winter Getaways
Hidden in smaller Nevada communities are these seasonal refuges built primarily in the 1960s-70s for retirees escaping northern winters. Their distinctive features include compact floor plans, minimal foundations, and those unmistakable aluminum awnings over every window.
Most were built as temporary seasonal homes but became permanent residences over time. Their minimal insulation makes them energy sieves in our climate extremes.
As original owners age out and newer buyers seek year-round comfort, these simple structures increasingly face replacement with more substantial housing better suited to full-time desert living.
15. Overly Themed Las Vegas-Style Mansions
During the 1990s-2000s Vegas boom, these residential showstoppers emerged in upscale neighborhoods. Think miniature Caesars Palace complete with columns, domes, and sometimes even replica statuary scattered across massive desert lots.
The theatrical excess that once seemed glamorous now reads as gaudy and impractical. Water features that once impressed now appear wasteful in our drought-conscious era.
As tastes shift toward environmental sensitivity and understated luxury, these theatrical residences increasingly face major renovations that strip away their themed excesses or complete demolition in favor of more tasteful designs.
16. Basic Concrete Block Homes From The ’50s & ’60s
During Nevada’s mid-century growth, these humble homes provided affordable housing for workers in expanding industries. Built using simple concrete blocks often left exposed or minimally finished, they feature flat roofs and minimal architectural flourishes.
Their small room sizes and limited storage challenge modern lifestyles. While architects appreciate their honest materials and clean lines, many homeowners view them as outdated starter homes.
Those surviving in older neighborhoods increasingly disappear beneath major additions or complete rebuilds that retain nothing of their straightforward original character.
17. A-Frame Cabins In Declining Mountain Areas
Nestled in Nevada’s mountain communities like Mount Charleston and the Ruby Mountains, these distinctive triangular retreats peaked in popularity during the 1960s-70s. Their steep rooflines, designed to shed snow, create instantly recognizable silhouettes against mountain backdrops.
Changing vacation patterns have left many abandoned or under-maintained. Their limited interior space and challenging heating systems make year-round use difficult.
Climate threats, including increasing wildfire danger and reduced snowfall, have further endangered these geometric mountain getaways. Many are falling into disrepair or facing replacement with more conventional structures.






