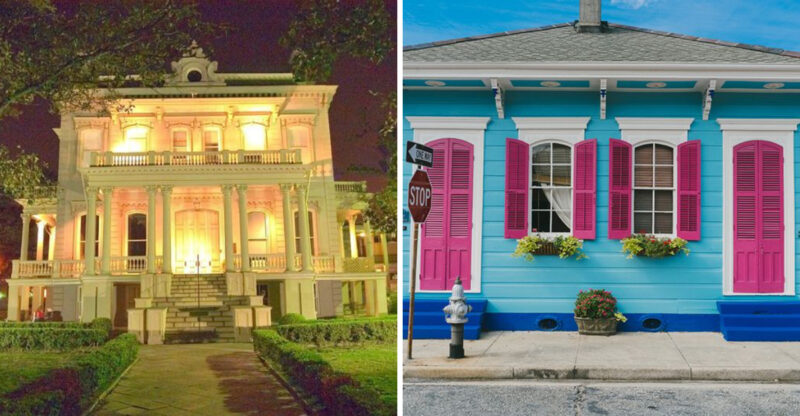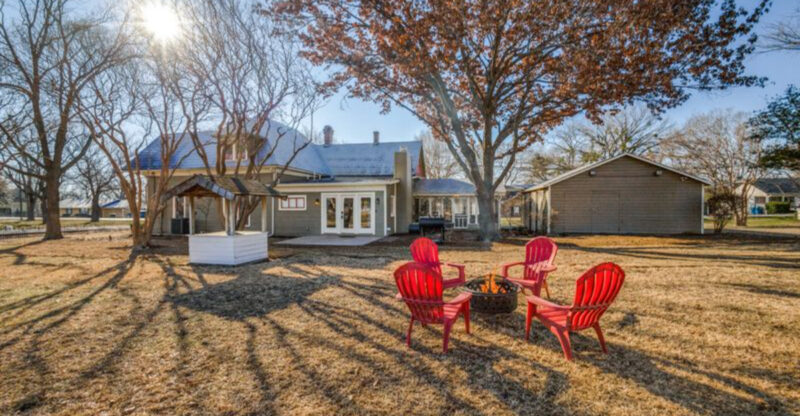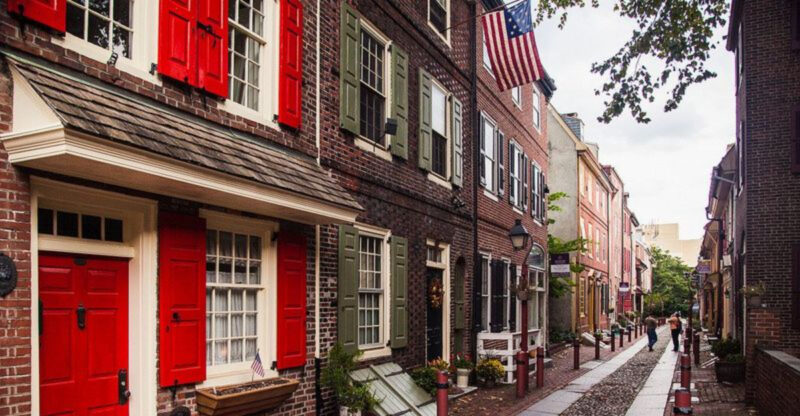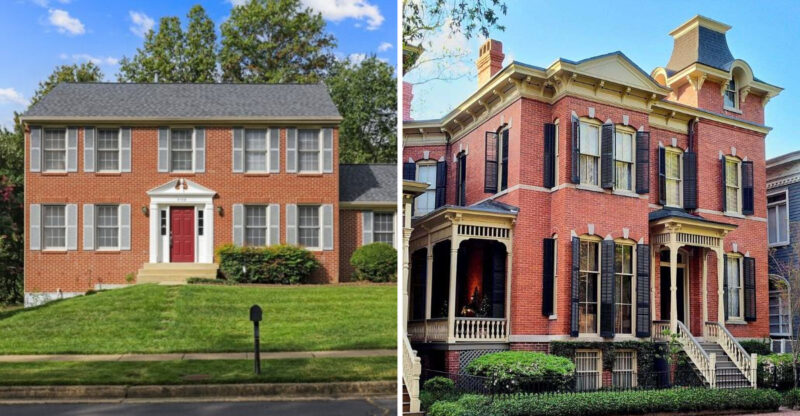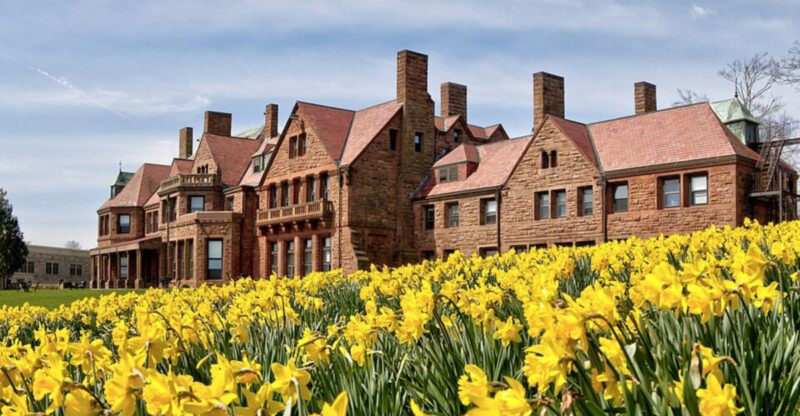8 Oregon Craftsman Homes With Details You Don’t See Anymore
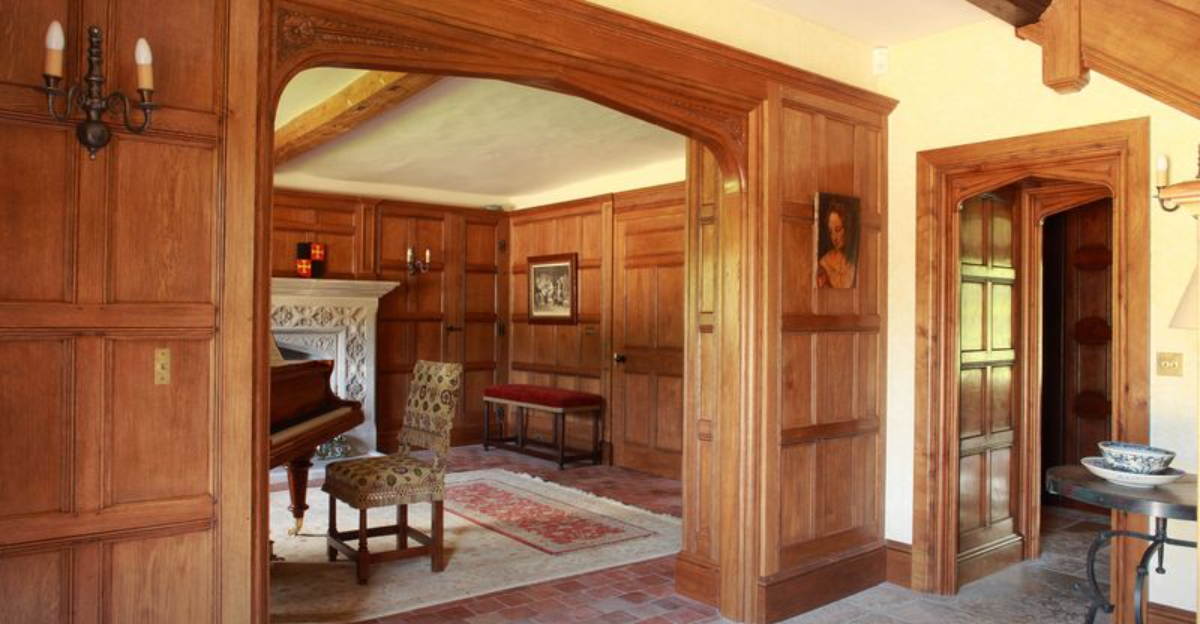
Tucked away on tree-lined streets across Oregon stand magnificent Craftsman homes that tell stories of a bygone era. Built primarily between 1905 and 1930, these architectural treasures showcase handcrafted details and thoughtful design that modern construction rarely matches.
Walking through these homes feels like stepping into a time capsule where quality craftsmanship was valued above all else.
1. Hand-Carved Staircase Banisters
Running your fingers along the smooth curves of oak and maple banisters reveals hours of patient artistry. Each spindle tells its own story through unique patterns and gentle imperfections.
Modern homes rarely feature such lovingly carved details, opting instead for mass-produced components. The warm patina that develops over decades cannot be replicated by any artificial finishing technique.
2. Built-In Breakfast Nooks
Morning light streams through leaded glass windows, illuminating cozy corner nooks where generations have shared meals. The bench seats conceal clever storage compartments beneath hinged lids, a practical touch from an era before walk-in pantries.
These intimate dining spaces created natural gathering spots for families long before open-concept kitchens became popular.
3. Leaded Glass Cabinet Doors
Sunlight dances through diamond patterns of leaded glass, casting rainbow prisms across kitchen walls. These cabinet fronts weren’t just practical; they were artistic statements showcasing the homeowner’s refined taste.
Craftsmen would spend weeks creating these delicate frameworks, fitting each piece of glass by hand. Today’s mass-production methods simply cannot capture the subtle variations that make each original cabinet uniquely charming.
4. Hidden Pocket Doors
With a gentle tug, massive oak doors glide silently from their wall recesses on brass rollers. These engineering marvels allowed flexible space configuration long before open floor plans existed.
Many homeowners discovering these forgotten features during renovations are astonished by their perfect balance. Some pocket doors contain small brass pulls that tuck away completely, invisible until needed.
5. Inglenook Fireplaces
Nestled beside massive river rock fireplaces, intimate seating nooks create sanctuaries for quiet conversation. These inglenooks feature built-in benches with high backs that shield occupants from drafts while focusing warmth where it’s most appreciated.
Copper sconces mounted on surrounding woodwork once flickered with gas flames, now carefully converted to electric while preserving their vintage charm.
6. Quarter-Sawn Oak Wainscoting
Ribbons of tiger-stripe grain ripple across dining room walls, the hallmark of quarter-sawn oak panels installed by craftsmen who understood wood’s natural beauty. Unlike today’s thin veneer panels, these solid boards have weathered a century while maintaining their structural integrity.
The warm amber glow comes from shellac finishes applied in dozens of thin layers, a time-consuming process abandoned by modern builders.
7. Stained Glass Transom Windows
Geometric patterns in amber, emerald, and cobalt blue filter sunlight into kaleidoscopic displays across hardwood floors. These transom windows served both practical and aesthetic purposes, providing ventilation while maintaining privacy in bedrooms and bathrooms.
Each piece was hand-cut and wrapped in copper foil before being soldered together. The wavy, imperfect texture of antique glass creates a distinctive play of light impossible to duplicate with modern materials.
8. Butler’s Pantry Pass-Throughs
Between formal dining rooms and kitchens lie forgotten transition spaces where household staff once prepared final touches for elaborate meals. Floor-to-ceiling cabinetry with original glass knobs houses vintage serving pieces and linens.
Marble countertops; cool to the touch and gently worn from decades of use, provided ideal surfaces for pastry preparation. Small copper sinks, green with patina, remain functional after more than a century.

