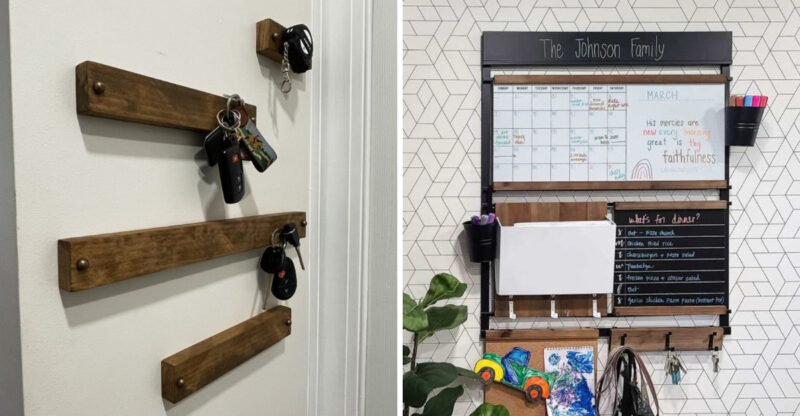Outlet Location Decisions That Could Make Kitchens Less Practical
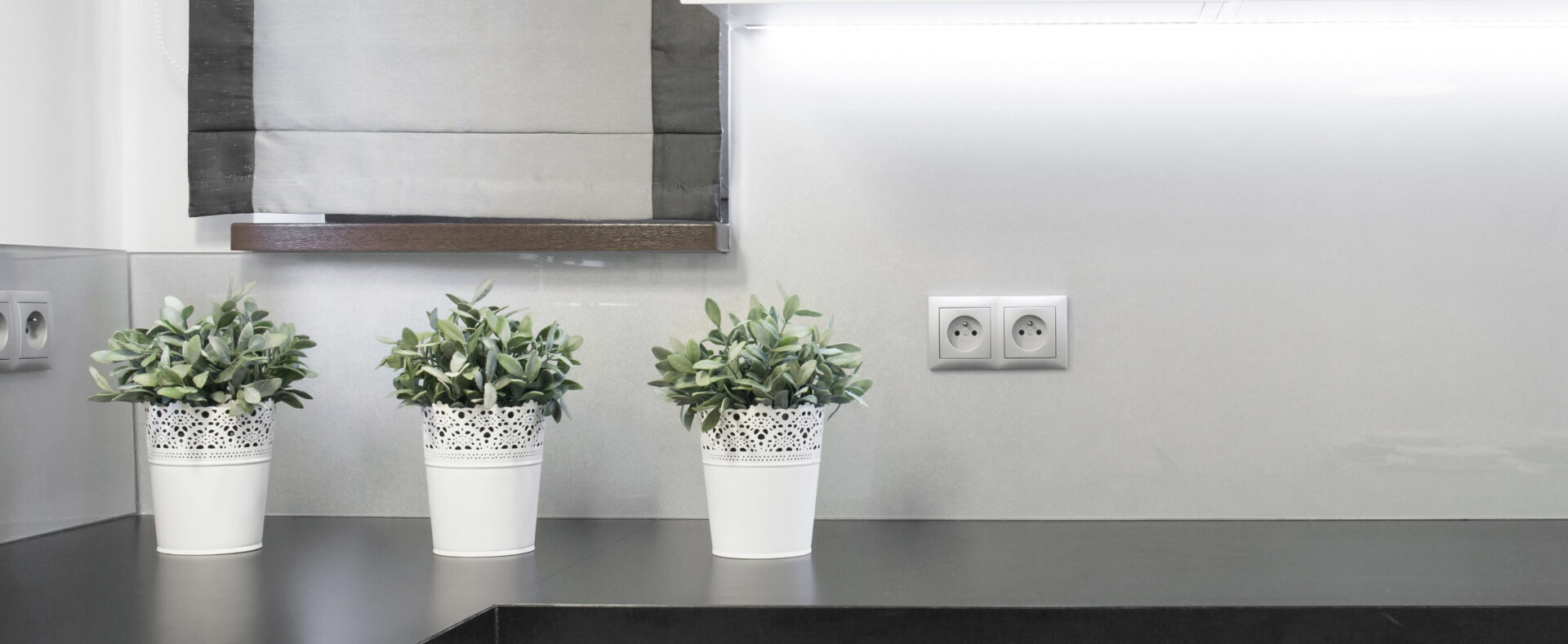
Ever wondered why your kitchen sometimes feels like it’s working against you? The answer might be hiding in plain sight: your electrical outlets. Electrical outlet placement can significantly affect how practical and safe your kitchen feels. Thoughtful planning may improve appliance use, support safety standards, and help create a more efficient cooking environment.
This article discusses common electrical outlet placement considerations for informational purposes only. Always consult with a licensed electrician for safety compliance and proper installation according to local building codes and regulations.
1. Islands Without Power
Kitchen islands often become homework spots, charging stations, and food prep areas – but many lack proper outlets! Building codes now require outlets on islands larger than 12 square feet, but older kitchens might be missing this essential feature.
Without island power, you’ll constantly stretch cords across walking paths or find yourself unable to use appliances where you need them most.
2. Too Few Outlets Above Countertops
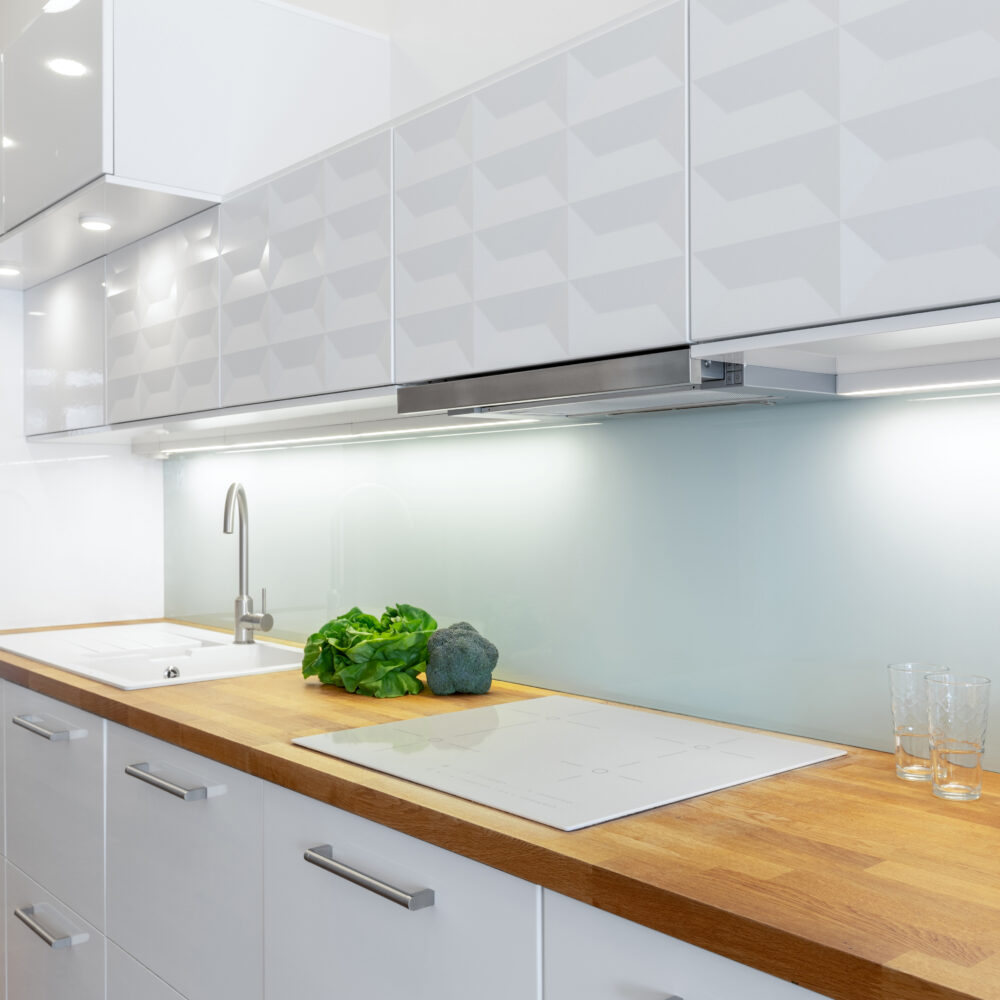
Running out of places to plug in your coffee maker, toaster, and air fryer? Older kitchens typically have outlets spaced too far apart, forcing appliance juggling acts during meal prep.
Modern electrical codes require outlets every 4 feet along countertops, but many kitchens fall short. This limitation becomes especially frustrating during holidays or when entertaining guests when multiple appliances are needed simultaneously.
3. Outlets Hidden Behind Large Appliances
Discovered an outlet behind your refrigerator you can never access? This common oversight creates permanent dead zones in your kitchen’s electrical system.
When outlets get blocked by heavy appliances, you lose valuable connection points. Even worse, if you need to unplug the appliance in an emergency, you’ll struggle to reach the outlet quickly – creating both inconvenience and potential safety hazards.
4. Backsplash Beauty Over Function
Those gorgeous tile backsplashes can create electrical headaches! When outlets clash with intricate tile patterns, homeowners sometimes compromise by reducing outlet numbers or placing them in less convenient locations.
Some designers even suggest outlet strips hidden under cabinets. While visually cleaner, these alternative placements often prove less practical for everyday use, forcing awkward reaches or leaving cords dangling across your workspace.
5. Dangerous Proximity To Water Sources
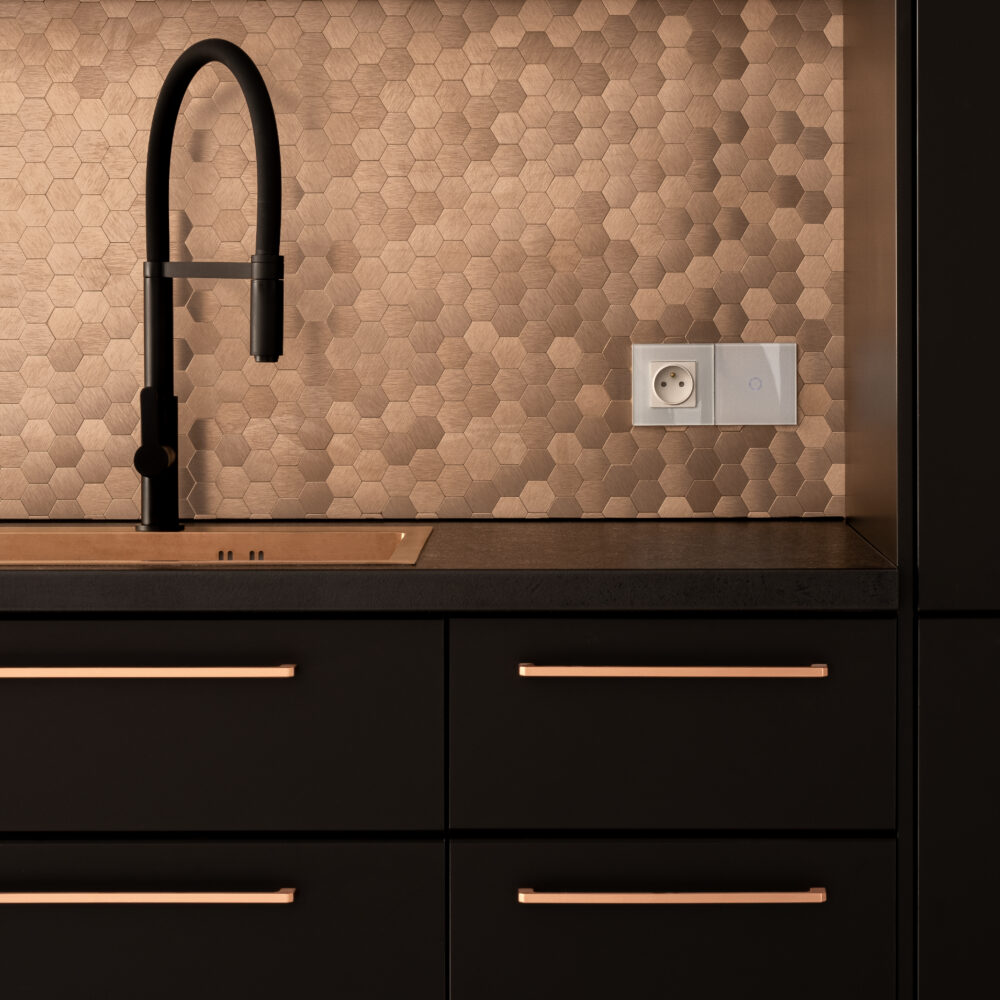
Outlets placed too close to sinks create serious shock hazards. Building codes require GFCI protection for outlets near water, but older kitchens might lack this critical safety feature.
Beyond code compliance, outlets positioned directly beside sinks risk frequent water exposure. Splashes during dishwashing can reach nearby outlets, potentially creating dangerous situations even with proper GFCI protection. Always maintain safe distances between water and electricity.
6. Forgetting About Specialty Appliances
Got a built-in microwave but no dedicated circuit? Certain kitchen appliances draw significant power and require their own circuits to prevent overloads and tripped breakers.
Microwaves, refrigerators, dishwashers, and garbage disposals typically need dedicated 20-amp circuits. When these appliances share circuits with other devices, you’ll face frustrating power interruptions during cooking. Planning for specialty appliance needs prevents these kitchen disruptions.
7. Height Challenges For Different Users
Standard outlet height works for some but creates accessibility problems for others. Traditional placement at 16 inches above countertops can be difficult for children, seniors, or people with mobility limitations.
ADA guidelines suggest outlets between 15-48 inches from the floor. Thoughtful height planning creates a more inclusive kitchen where everyone can safely access power. Consider who uses your kitchen when planning outlet heights.
8. Overlooking Future Technology Needs
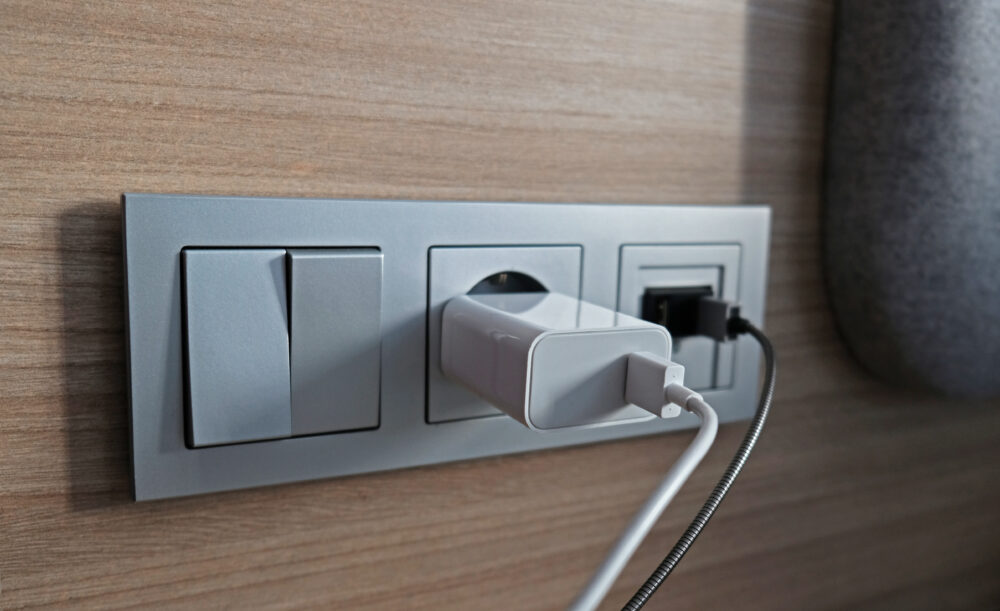
Today’s kitchens aren’t just for cooking – they’re technology hubs needing USB ports and smart home connections. Older outlet configurations lack charging capabilities for the devices that now populate our cooking spaces.
Smartphones, tablets with recipes, and Bluetooth speakers have become kitchen essentials. Without properly planned charging stations, you’ll find yourself with dead devices or cords stretching across work areas. Modern kitchens need power solutions beyond traditional outlets.





