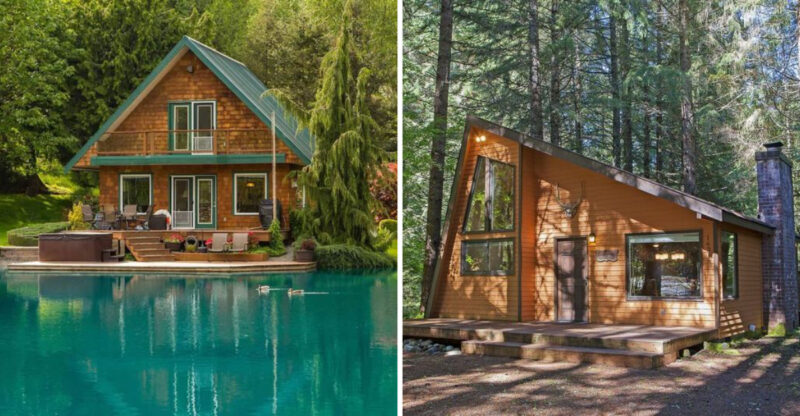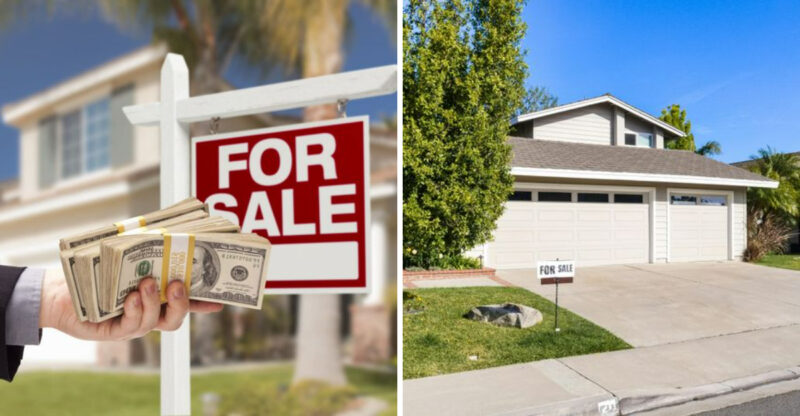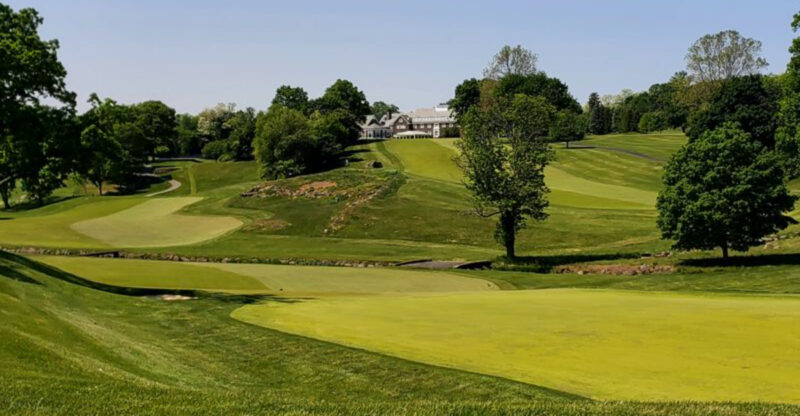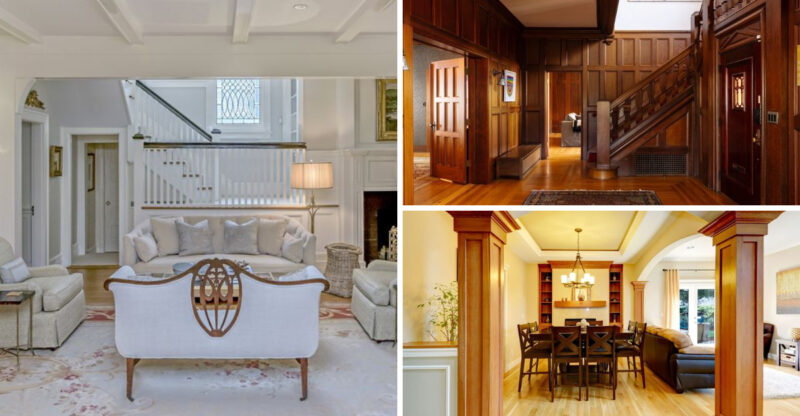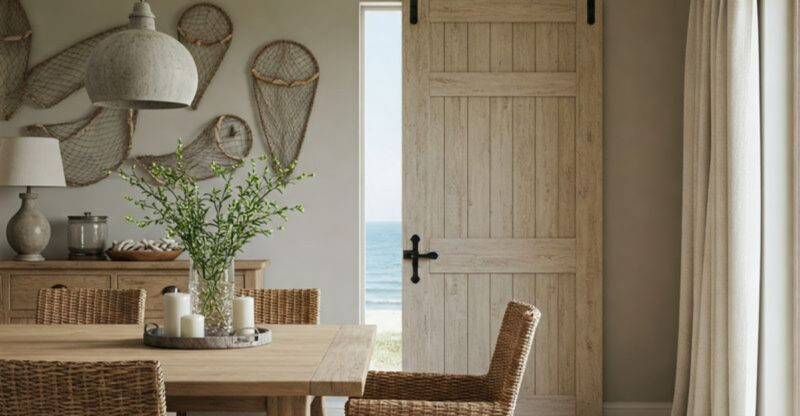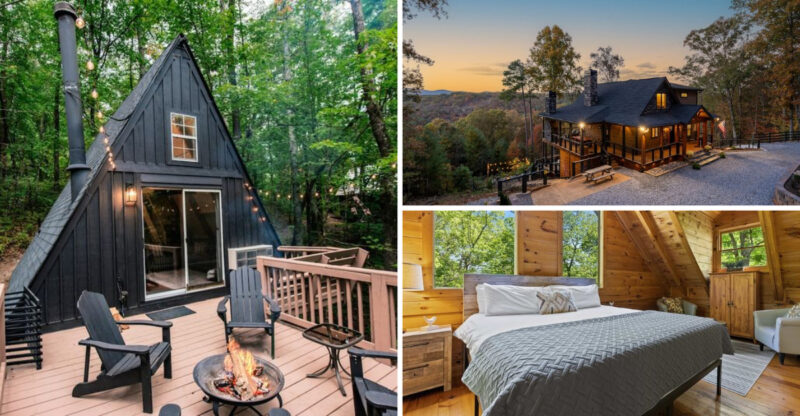10 Pennsylvania House Styles Experts Expect To Lose Popularity By 2030
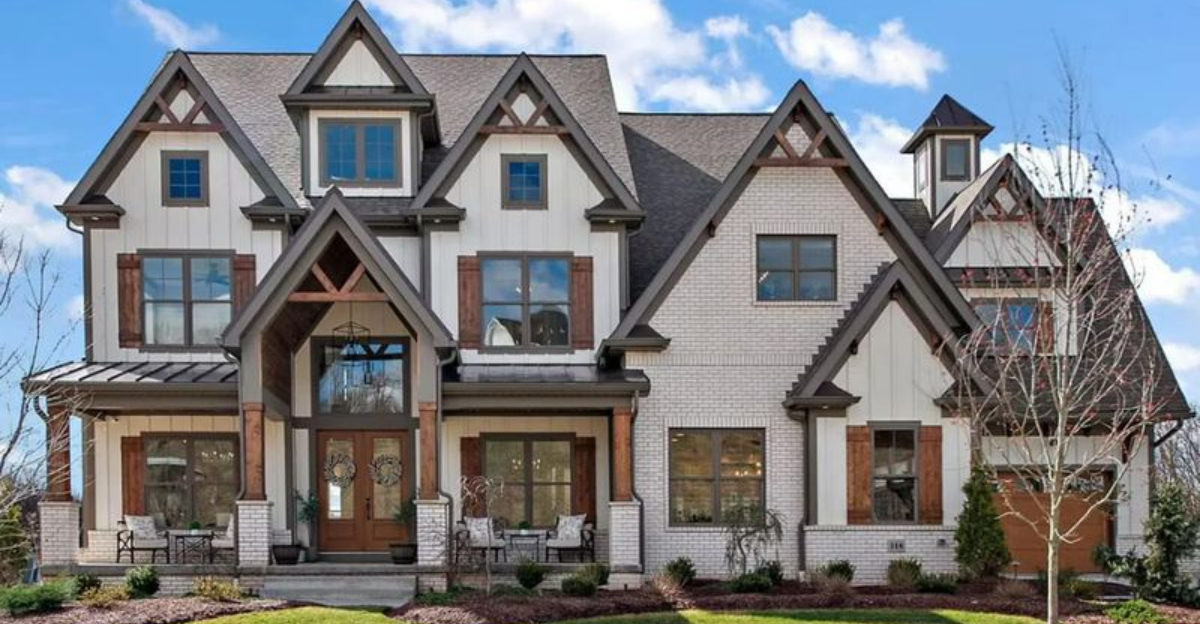
Pennsylvania has a rich architectural heritage, from charming colonials to stately Victorians. But not every style will stand the test of time. Housing trends shift as families seek modern conveniences, energy efficiency, and lower maintenance costs.
Experts predict that by 2030, certain traditional house styles may fade from popularity as buyers gravitate toward more contemporary options.
1. Sprawling Ranch Homes
Remember when everyone wanted a ranch home? Those single-story wonders took up huge plots of land and spread out like butter on toast. I think younger buyers are walking away from these homes because they eat up too much yard space and cost a fortune to heat and cool.
Maintenance becomes a nightmare when you have so much roof and exterior wall to manage. Energy bills skyrocket during Pennsylvania winters when all that square footage needs warmth. Plus, big lawns mean endless mowing and upkeep that modern families just don’t have time for anymore.
2. Dark Tudor Revivals
Tudor homes once screamed elegance with their decorative half-timbering and steeply pitched roofs. But those dark exteriors and heavy woodwork feel gloomy to modern eyes. I notice buyers craving brightness and simplicity instead of shadowy, castle-like vibes.
The maintenance alone scares people away. All that decorative woodwork needs regular painting and repair to prevent rot. Interior spaces tend to be chopped up into small, dark rooms that clash with today’s open-concept preferences. Energy efficiency is another problem since many original Tudors have poor insulation and drafty windows.
3. Split-Level Designs
Split-levels seemed brilliant when they first appeared—different living zones separated by just a few steps. But aging homeowners and families with young kids find all those stairs exhausting. Half-flights everywhere make moving furniture a workout nobody asked for.
These homes also present accessibility nightmares for anyone with mobility challenges. The quirky layout makes furniture placement tricky and limits renovation options. Most buyers today want single-level living or clear two-story designs, not something stuck awkwardly in between. Plus, split-levels often feel dated with their 1970s wood paneling and sunken living rooms.
4. Ornate Victorian Mansions
Victorian homes are undeniably beautiful with their fancy trim, turrets, and wraparound porches. But beauty comes at a brutal cost. I see these architectural gems sitting on the market longer because buyers calculate the maintenance bills and run for the hills.
Every inch of decorative woodwork needs scraping, priming, and painting on a regular schedule. Original windows leak heat like sieves, and updating them destroys historic character. The maze of small rooms doesn’t fit modern lifestyles, and renovating means navigating preservation rules. Young families want move-in ready homes, not full-time restoration projects requiring specialized craftsmen.
5. Raised Ranches
Picture a ranch home lifted up on a foundation with the garage tucked underneath. That’s a raised ranch, and they’re falling out of favor quickly. The awkward entrance situation forces everyone to climb exterior stairs just to reach the front door, which becomes treacherous during icy Pennsylvania winters.
Half the living space sits partially underground, creating dark, dungeon-like rooms that feel depressing. Moisture problems plague these lower levels, leading to musty smells and potential mold issues. Modern buyers prefer natural light flooding through large windows, not basement-level caves pretending to be bedrooms.
6. Postmodern Experiments
Did you know some architects in the 1980s went wild with bizarre shapes and clashing materials? These postmodern homes feature random geometric forms, mismatched windows, and colors that make your eyes hurt. What seemed cutting-edge back then now looks like an architectural mistake.
Resale becomes nearly impossible because these homes appeal to almost nobody. The unconventional layouts create wasted space and weird room shapes that furniture can’t fit properly. Repairs get complicated when you need custom-sized windows or specially-cut materials. Most families want homes that blend into neighborhoods, not ones that stick out like sore thumbs screaming for attention.
7. Faux Stone Facades
Builders slapped fake stone onto thousands of homes during the housing boom, trying to add instant luxury. But those manufactured stone veneers are aging badly, with pieces falling off and moisture getting trapped behind them. I watch buyers specifically avoiding homes with these facades because repair costs are astronomical.
The artificial look never fooled anyone up close anyway. Real stone has character and variation that fake versions can’t match. Water infiltration behind the veneer causes serious structural damage over time. Removing and replacing these facades costs tens of thousands of dollars, making these homes harder to sell every year.
8. McMansions with Mixed Styles
Those oversized houses with a little bit of everything are losing their shine fast. You know the ones—they have colonial columns, Tudor beams, and Mediterranean arches all fighting for attention on the same facade. Architects call this style confusion, and buyers are starting to agree.
These homes popped up everywhere in the 1990s and early 2000s, but their awkward proportions and jumbled design elements feel dated now. Heating and cooling such massive spaces drains wallets monthly. Most families would rather invest in a smaller, well-designed home than maintain a confusing architectural puzzle.
9. Cookie-Cutter Colonials
Pennsylvania has subdivisions where every single colonial looks identical to its neighbor. Same floor plan, same exterior, same boring beige paint. Buyers today crave uniqueness and personality, not homes that could be mistaken for twenty others on the same street.
These mass-produced colonials often used cheap materials to maximize builder profits. Thin walls, basic fixtures, and minimal insulation make them less desirable as people become energy-conscious. The predictable layouts feel uninspired compared to custom designs or renovated older homes with character. Everyone wants their home to reflect their personality, not serve as another clone in a sea of sameness.
10. Oversized Garrison Colonials
Garrison colonials feature a quirky second story that juts out over the first floor, creating an upside-down look. This design made sense centuries ago for defense purposes, but today it just looks awkward and top-heavy. The overhanging section creates maintenance headaches and limits first-floor window sizes.
That protruding upper level often develops structural problems as it ages and settles. The shadowy covered area underneath the overhang stays damp and prone to rot. Interior layouts tend to be choppy and outdated, with small rooms that don’t flow well. Buyers would rather purchase a straightforward colonial design than deal with this architectural oddity’s quirks.

