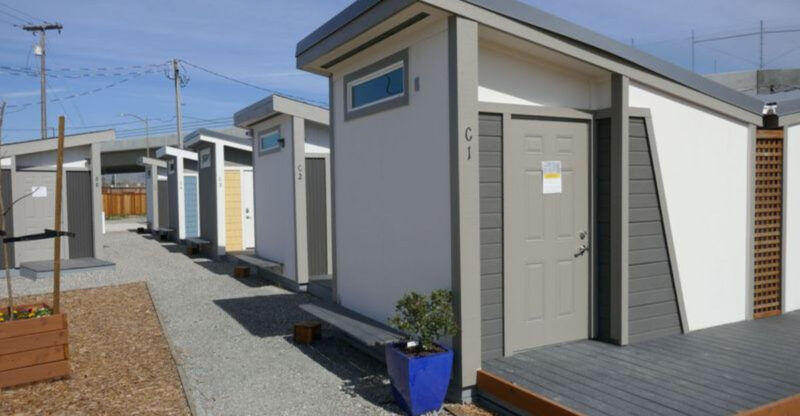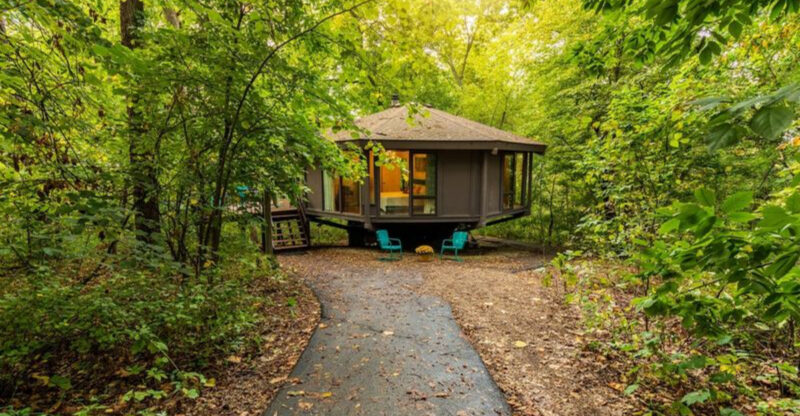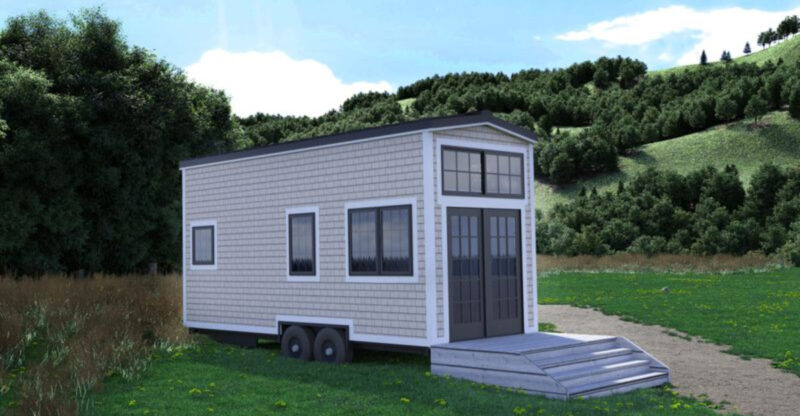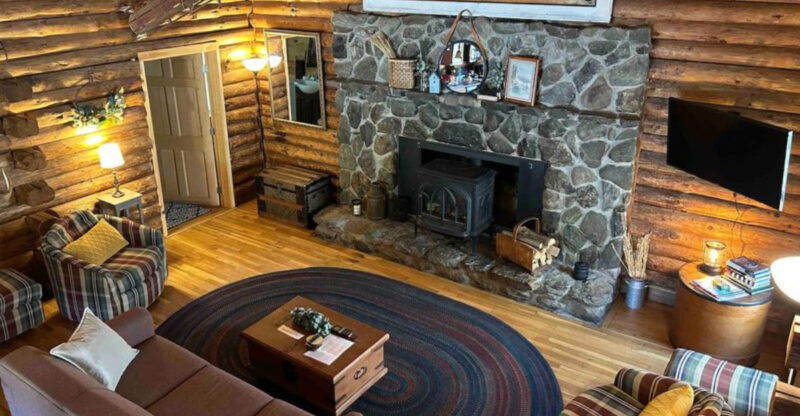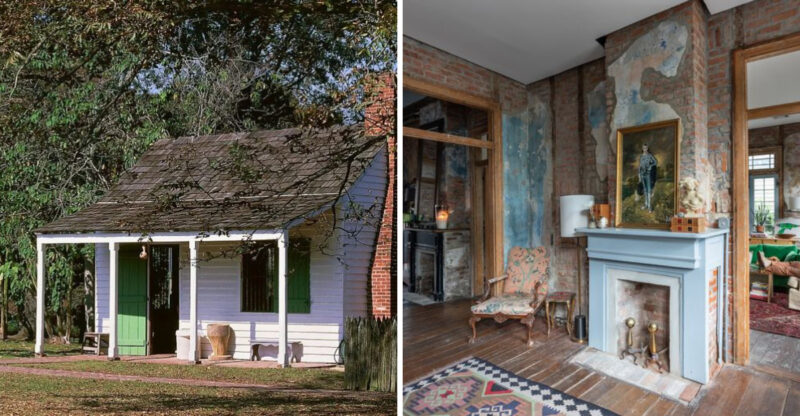11 Reasons Why Japanese Small Homes Are So Inspiring
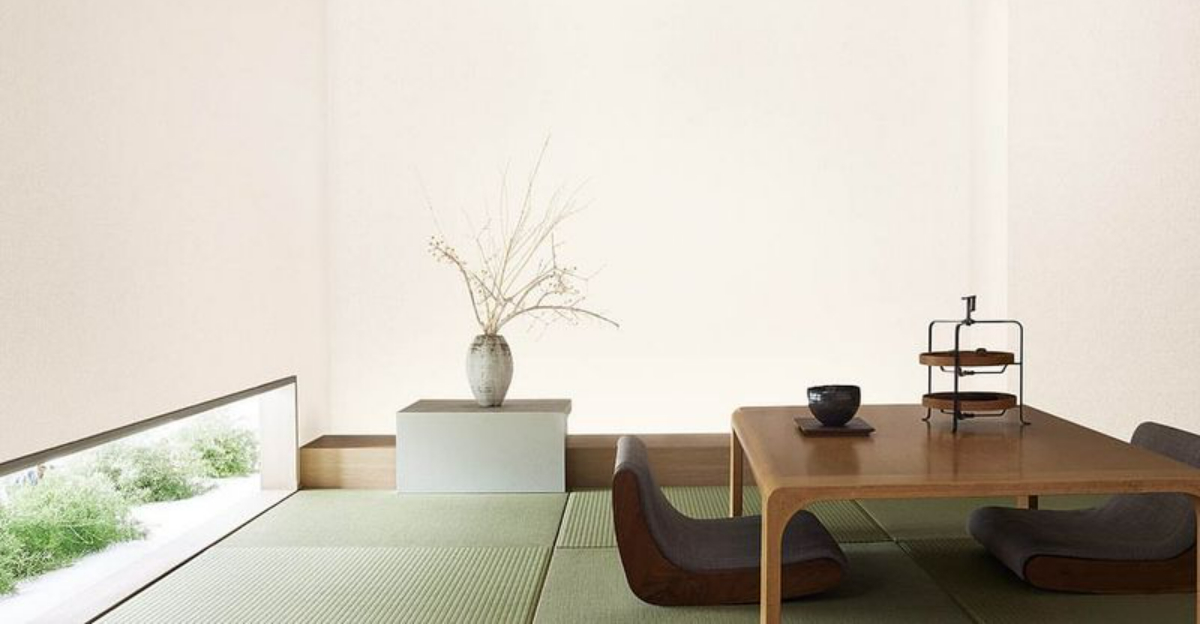
Japanese small homes offer a refreshing perspective on modern living, showing us how to thrive in compact spaces. These thoughtfully designed dwellings maximize every square inch while maintaining beauty and functionality.
I’ve always been fascinated by how these tiny Japanese houses solve big problems through clever design choices that we can all learn from.
1. Smart Storage Solutions
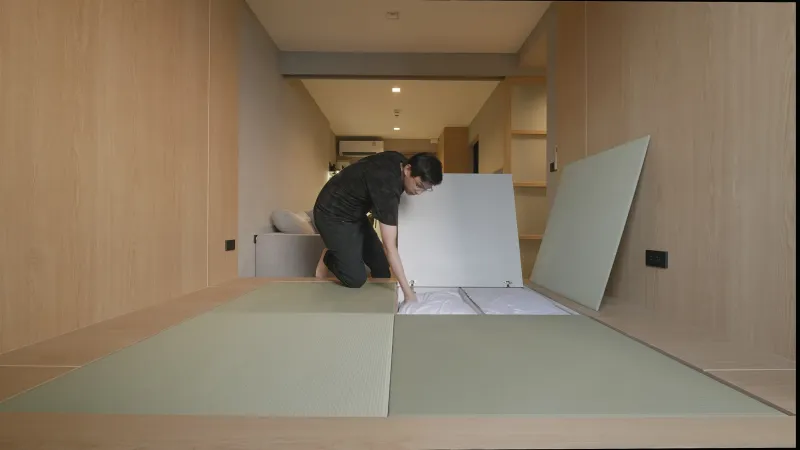
Hidden compartments under floor panels, sliding cabinets, and multi-purpose furniture transform these compact homes into organizational masterpieces. I’ve seen stairs with built-in drawers and kitchen counters that fold away when not needed.
Many Japanese homeowners embrace the concept of ‘a place for everything and everything in its place.’ Their storage systems aren’t just practical—they’re beautifully integrated into the home’s design, making organization feel like an art form rather than a chore.
2. Seamless Indoor-Outdoor Connection
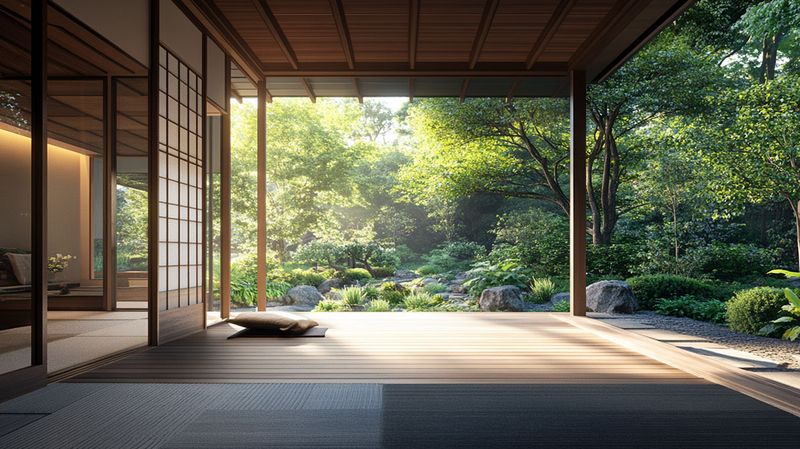
Paper screens and sliding glass doors blur the boundary between interior and exterior spaces, making small homes feel expansive. Your eyes travel beyond the physical walls to gardens that function as additional living areas.
During my visit to Kyoto, I noticed how even tiny homes featured carefully manicured pocket gardens or potted plants visible from inside. This connection to nature brings a sense of calm and spaciousness that defies the actual square footage of the home.
3. Multi-functional Rooms
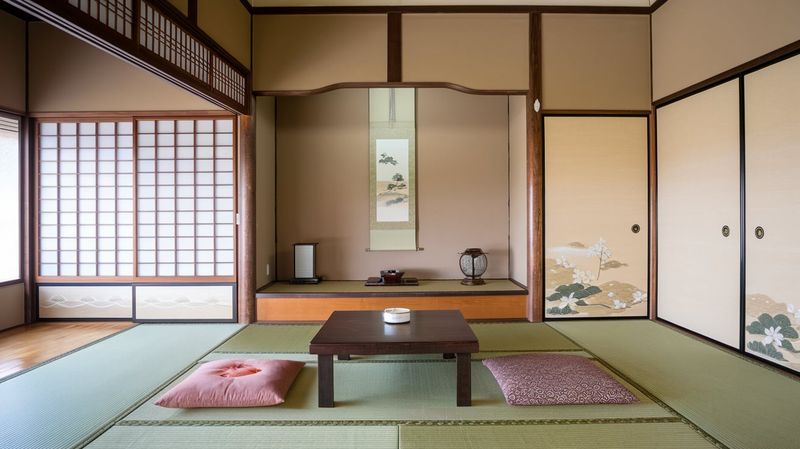
Flexibility reigns supreme in Japanese design. The same room might serve as living room, dining area, and bedroom throughout the day through simple furniture adjustments. Take the traditional washitsu room – in the morning, the futon is stored away in a closet, transforming the space into a living area.
Come mealtime, a low table appears for dining. At night, out comes the futon again. This adaptability means a 400-square-foot apartment can feel like it has three separate rooms.
4. Minimalist Aesthetic
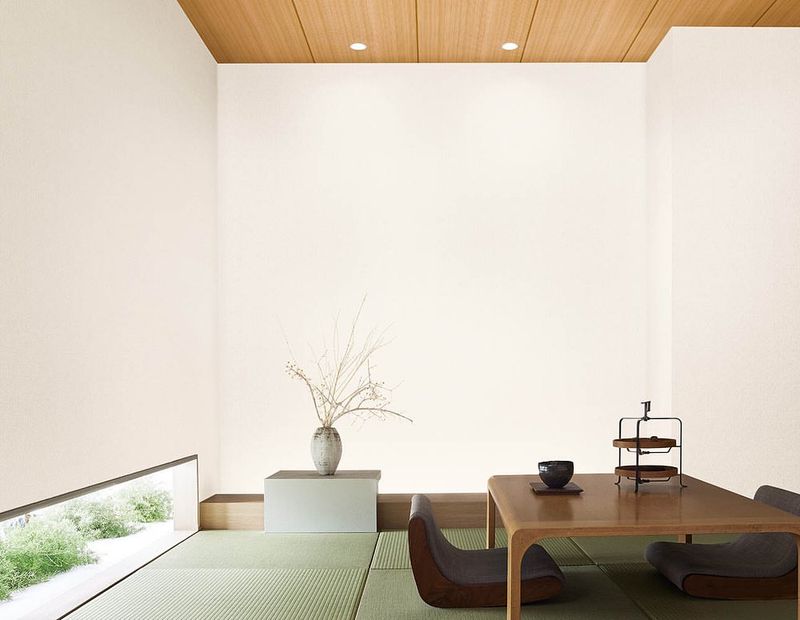
Clean lines, uncluttered surfaces, and thoughtful simplicity create a sense of peace in Japanese small homes. The beauty lies in what isn’t there as much as what is. Walking into these spaces feels like taking a deep breath. Minimal decoration means each item serves a purpose or holds special meaning.
A single flower arrangement or calligraphy scroll might be the only adornment in a room, drawing your attention and appreciation to its simple beauty.
5. Thoughtful Material Selection
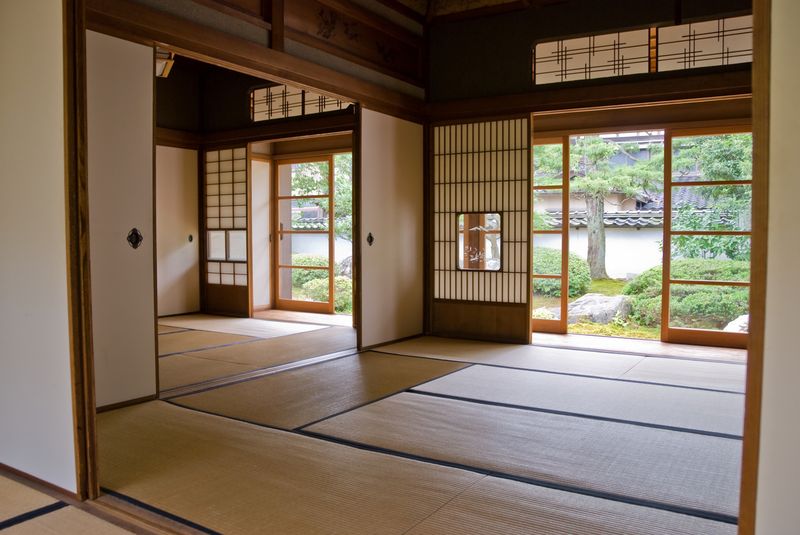
Natural materials like wood, paper, and tatami mats create warmth and connection to tradition. Running my hands across the woven tatami floors reveals a tactile experience that synthetic materials simply can’t match. Japanese homeowners carefully select materials that age beautifully.
The cedar develops a silver patina over decades, while paper screens soften harsh light into a gentle glow. These material choices make small spaces feel rich and nurturing rather than cramped or clinical.
6. Clever Light Management
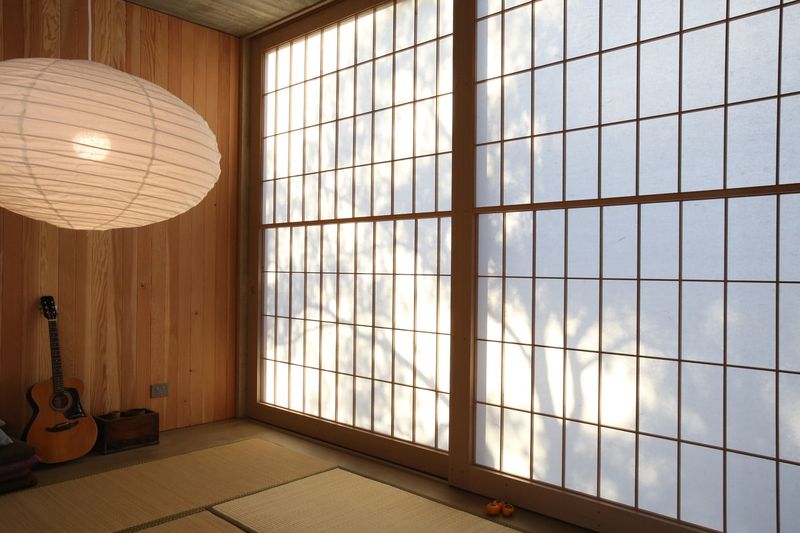
Translucent shoji screens filter sunlight into a soft, diffused glow that transforms throughout the day. Small Japanese homes often feature strategic skylights or high windows that draw light deep into the space without sacrificing privacy.
My favorite example was a tiny Tokyo apartment with a light well that channeled sunshine down three floors, brightening what would otherwise be a dark interior. These thoughtful light solutions make compact spaces feel airy and alive, changing character with the passing hours.
7. Intentional Negative Space
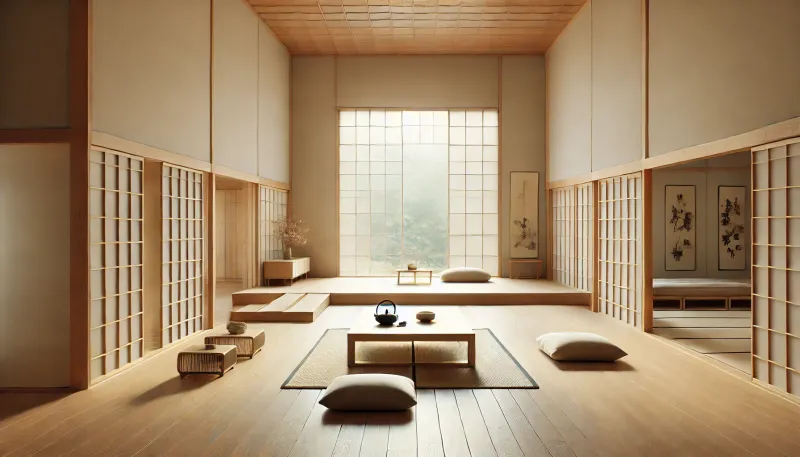
The concept of ‘ma’ or negative space is fundamental to Japanese design. Empty areas aren’t viewed as wasted space but as essential breathing room that gives meaning to the objects around them. Visiting a traditional machiya townhouse in Kyoto showed me how powerful emptiness can be.
A single alcove with one carefully placed item commanded more attention than cluttered Western displays. This intentional emptiness creates a visual rhythm that makes small spaces feel balanced rather than sparse.
8. Vertical Thinking
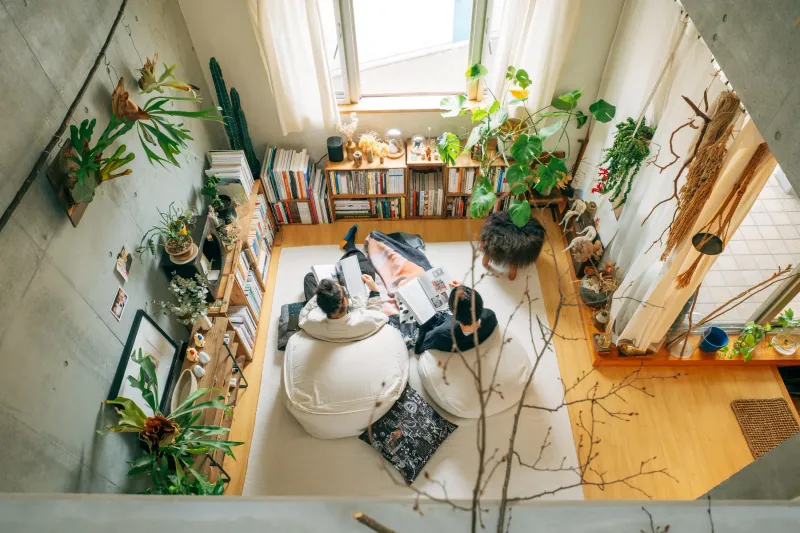
Japanese designers excel at utilizing vertical space in ingenious ways. Ceiling-height storage, lofted sleeping areas, and built-in wall niches make use of every available inch without creating visual clutter. A memorable example was a 240-square-foot apartment in Tokyo with five distinct levels.
The architect had created a mini vertical village with sleeping, working, and relaxation zones stacked cleverly within the small footprint. By thinking upward rather than outward, the space felt like an adventure rather than a compromise.
9. Ritual-Centered Design
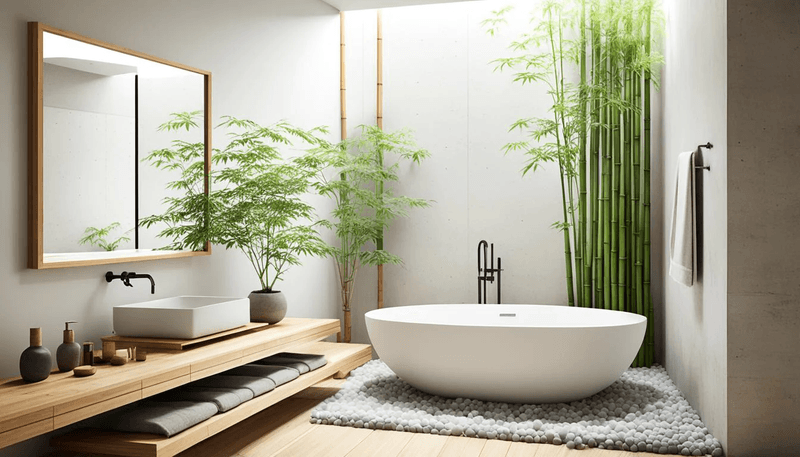
Small spaces become meaningful when designed around daily rituals. A perfectly proportioned tea nook or a specially designed bathing area elevates everyday activities into moments of mindfulness. The ofuro (Japanese bath) exemplifies this beautifully.
Even in tiny apartments, the bath area receives special attention – deep soaking tubs made of hinoki wood create a spa-like experience in minimal space. These ritual zones remind us that quality of experience matters more than square footage.
10. Seasonal Adaptability
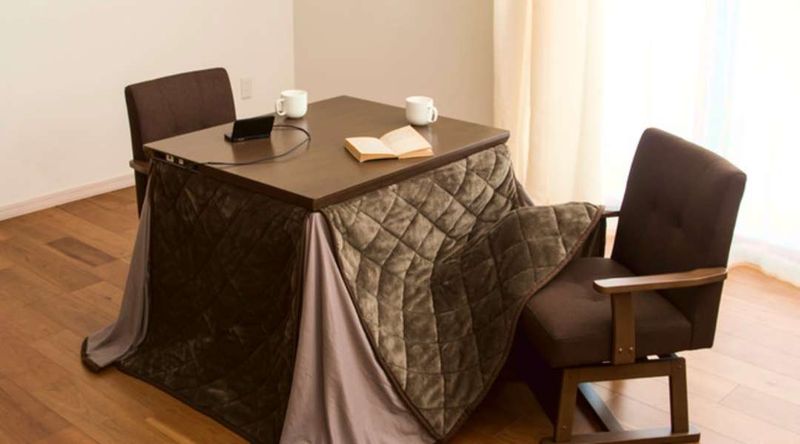
Japanese homes transform with the seasons through simple changes. Summer brings bamboo screens and light textiles, while winter introduces kotatsu heating tables and thicker floor coverings. A friend’s Tokyo apartment showcased this beautifully.
In summer, sliding doors opened completely to catch breezes, while tatami mats provided cool seating. Come winter, the same space featured a kotatsu where the family gathered, with seasonal artwork and heavier textiles. This adaptability makes small spaces feel responsive rather than restrictive.
11. Psychological Comfort Over Size
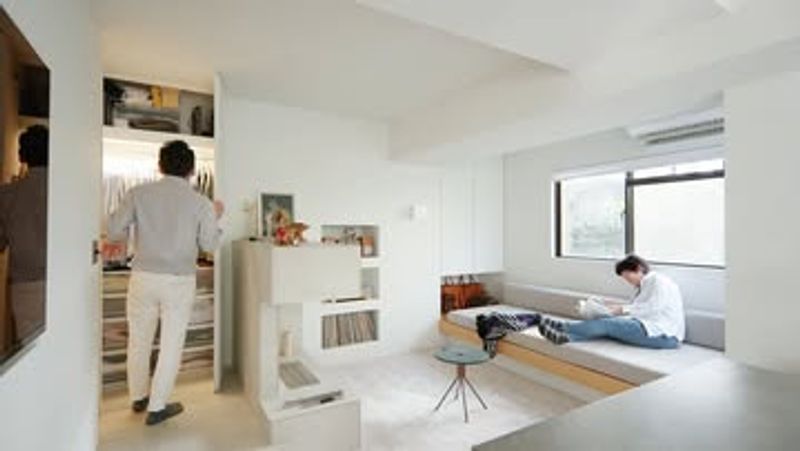
Japanese design prioritizes the feeling a space creates rather than its dimensions. Carefully controlled sightlines, acoustic considerations, and sensory elements make small homes feel psychologically comfortable. One architect explained to me how he designs tiny homes with ‘breathing space’ between functional areas.
Even a few inches of transition zone helps our brains register different activities. The thoughtful placement of a small window with a garden view can create more psychological comfort than an extra 50 square feet of floor space.


