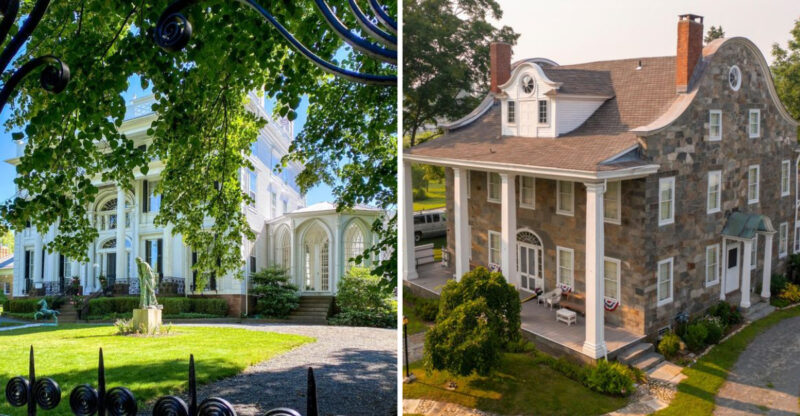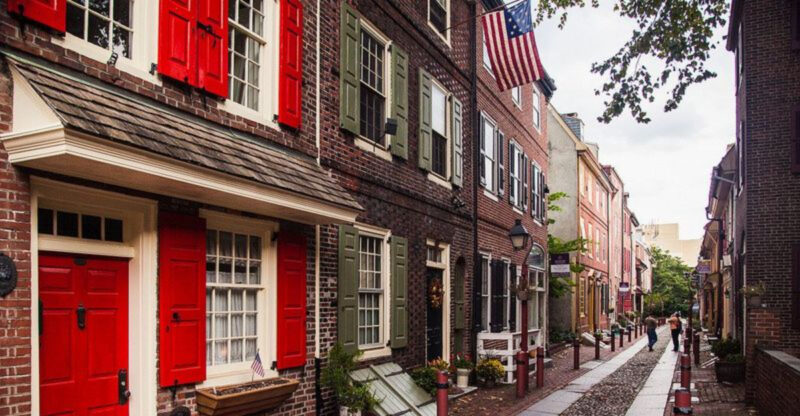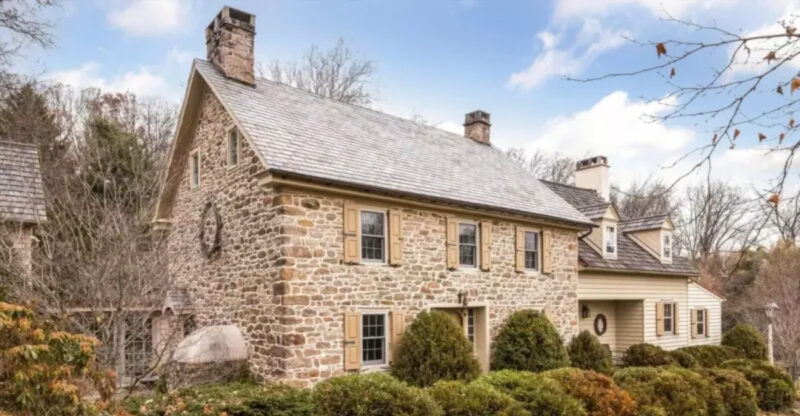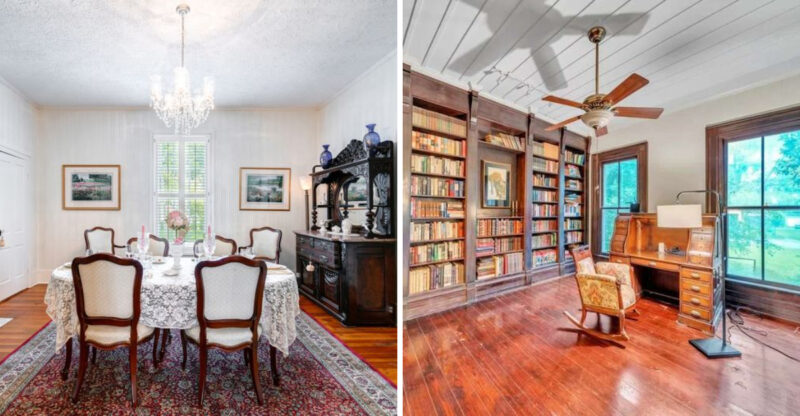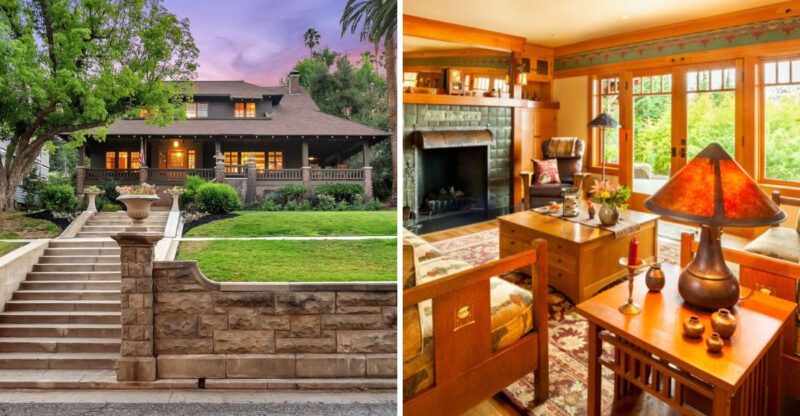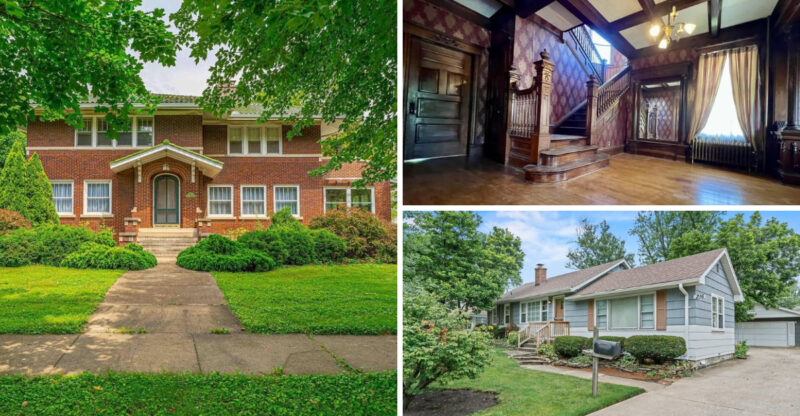Rebuilt Brooklyn, New York Mansion Listed For Record $22 Million
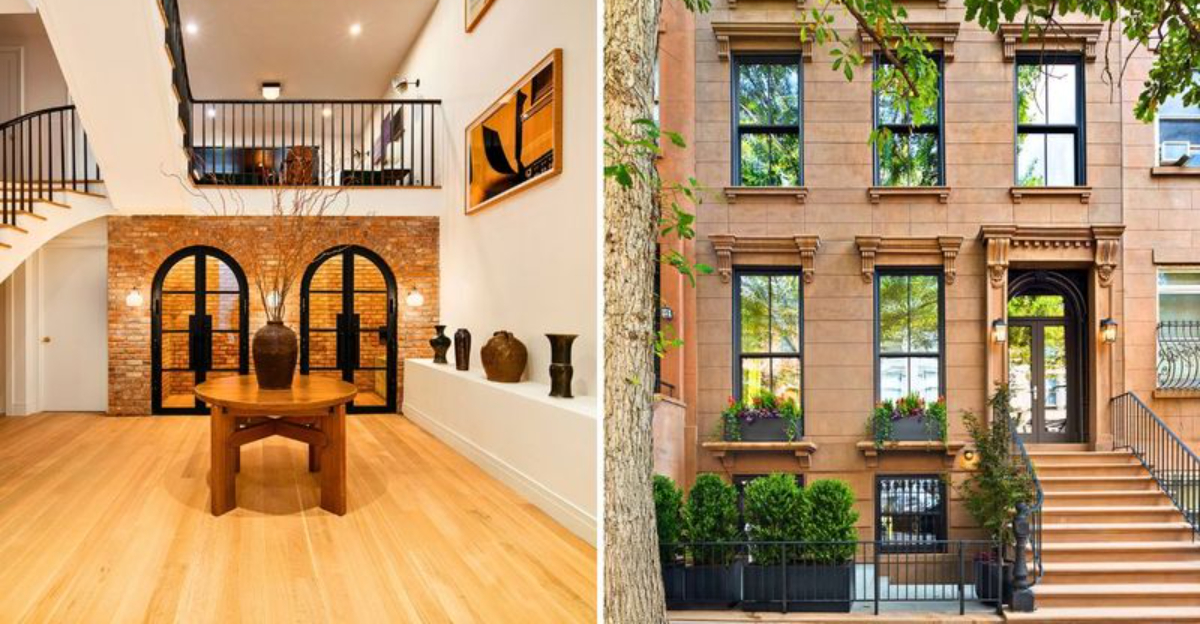
A historic brownstone in Brooklyn’s Cobble Hill neighborhood has been transformed into a stunning modern mansion, now listed for a record-breaking amount of money.
This remarkable property blends original architectural details with contemporary design, creating a home that honors the past while embracing the future. From its multi-level living spaces to its rooftop views, this residence represents a new standard for luxury in the borough.
1. A Brownstone With A Radical Reinvention
Brooklyn’s architectural heritage gets a fresh chapter when historic homes receive thoughtful updates. This particular brownstone underwent an extensive transformation that respected its 19th-century bones while introducing modern living standards.
The project preserved key exterior features while completely reimagining the interior spaces. Owners invested years and significant resources to achieve a balance between preservation and innovation, creating something entirely new yet deeply rooted in Brooklyn tradition.
2. Transforming The Layout: From Compartmentalized To Airy Flow
Traditional brownstones often feature small, separated rooms that feel cramped by today’s standards. This renovation opened up the floor plan dramatically, removing walls to create sight lines that stretch across multiple levels.
The new layout encourages movement and conversation, with spaces that connect visually even when they serve different purposes. Light travels freely through the home now, reaching corners that once felt dark and isolated in the original configuration.
3. Entry & Vestibule: Historic Details Reimagined
First impressions matter, and this home’s entrance sets a sophisticated tone immediately. Original woodwork received careful restoration, with layers of old paint stripped away to reveal beautiful grain patterns underneath.
Modern lighting fixtures complement rather than compete with historic moldings and trim. The vestibule serves as a transition zone where vintage charm meets contemporary comfort, welcoming guests into a space that feels both familiar and refreshingly new.
4. Parlor & Living Spaces: Multi-Level Openings
Vertical connections transform how a home feels, and this parlor takes full advantage of that principle. Openings between floors create dramatic volume, making the space feel larger than its footprint suggests.
Sitting in the parlor, residents can glimpse activity on other levels, fostering a sense of connection throughout the home. The design encourages family interaction while still providing distinct zones for different activities and moods throughout the day.
5. Kitchen & Back Garden: Seamless Indoor-Outdoor Connection
City living doesn’t mean sacrificing outdoor access, especially when design prioritizes that connection. This kitchen features expansive glass doors that blur the boundary between cooking space and garden, bringing nature into daily routines.
During warm months, the doors slide open completely, effectively expanding the kitchen into the yard. This arrangement makes entertaining easier and transforms meal preparation from an isolated task into a social experience with garden breezes flowing through.
6. Bedrooms & Upper Floors: Seven Rooms Including the Primary Suite
Sleeping quarters occupy the upper floors, where seven bedrooms provide ample space for family and guests. The primary suite commands particular attention with its generous proportions and carefully considered details.
Each bedroom receives abundant natural light, a luxury in urban homes where neighboring buildings often block windows. Thoughtful placement ensures privacy while maintaining the open, connected feeling that defines the rest of the residence throughout all seasons.
7. Roof Deck & Views: Skyline, Bridge & Horizon
Urban rooftops provide perspective that ground-level living simply cannot match. This roof deck offers sweeping views that include iconic landmarks, reminding residents of their place within the larger city landscape.
The Manhattan skyline stretches across one direction, while bridges punctuate other sight lines. Sunsets become daily events worth pausing for, and the deck serves as an outdoor room for gatherings when weather permits, adding valuable square footage to the home.
8. Outdoor Spaces: Garden, Pergola, Barbecue Zones
The garden level extends living space significantly, offering multiple zones for different outdoor activities. A pergola provides filtered shade during summer months, creating a comfortable spot for dining or relaxing even during midday heat.
Built-in barbecue facilities make outdoor cooking convenient rather than complicated. Landscaping softens hard surfaces while requiring minimal maintenance, a practical consideration for busy households who want beauty without constant gardening demands throughout the growing season.
9. Architectural Philosophy: Passive House Influences & Light Maximization
The renovation drew inspiration from passive house principles, which prioritize energy efficiency through smart design rather than just adding technology. Strategic window placement maximizes natural light while minimizing heat loss during winter months.
Thermal performance received careful attention throughout construction, with details that reduce drafts and temperature fluctuations. The result feels comfortable without constant HVAC adjustments, and utility bills reflect the thoughtful approach to environmental performance and resident comfort.
10. Neighborhood & Market Context: Cobble Hill’s Price Record
Cobble Hill ranks among Brooklyn’s most desirable neighborhoods, with tree-lined streets and strong community character. This $22 million listing establishes a new price record for the area, reflecting both the property’s quality and the neighborhood’s rising status.
The pricing signals confidence in Brooklyn’s luxury market, which has matured significantly over recent years. Location combined with exceptional renovation creates a property that appeals to buyers seeking alternatives to Manhattan while refusing to compromise on quality.

