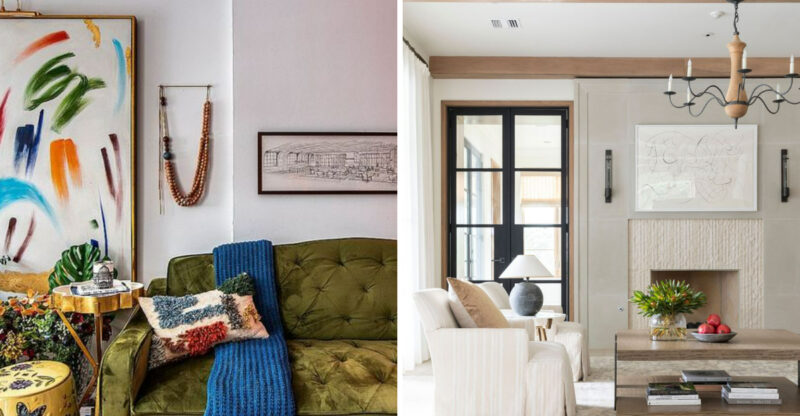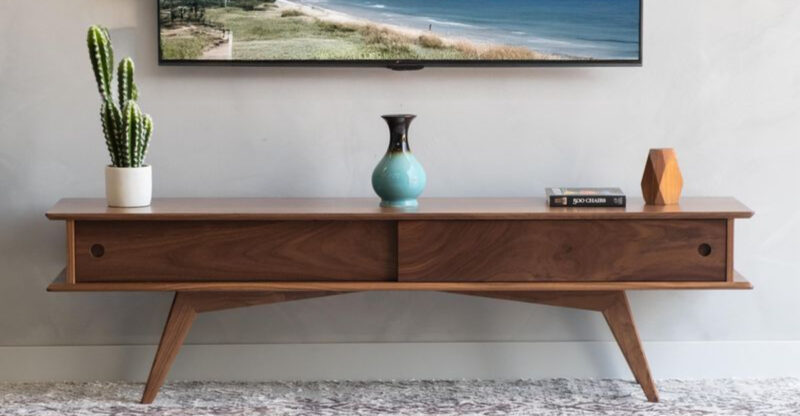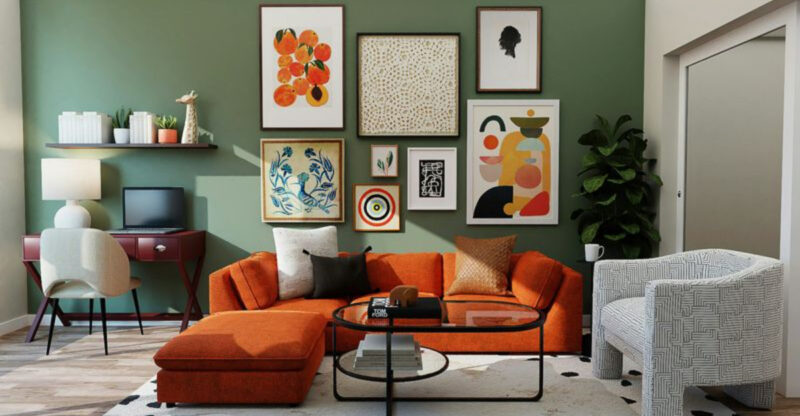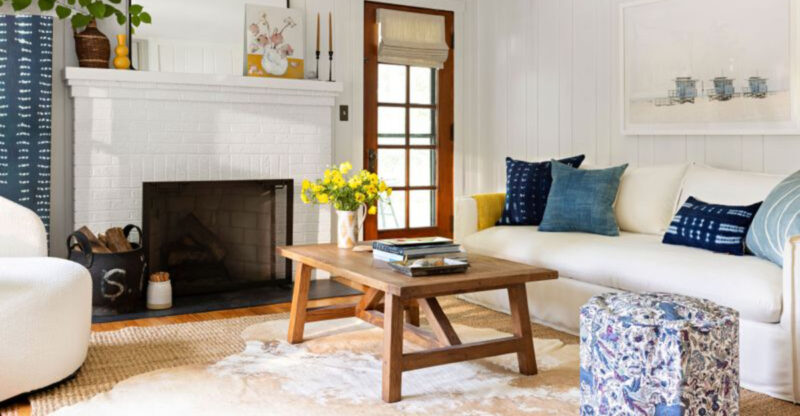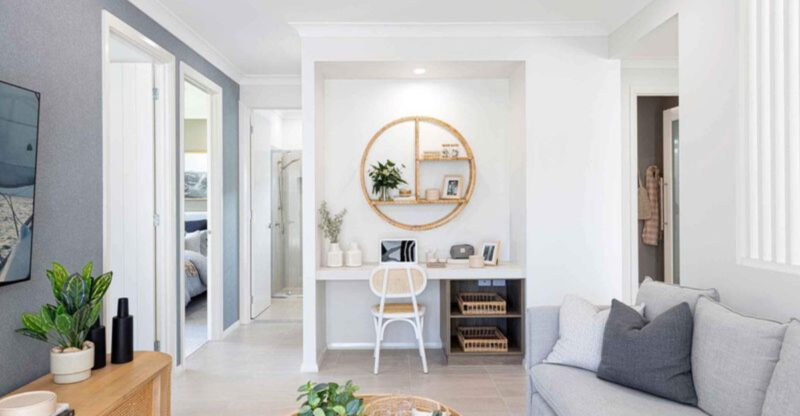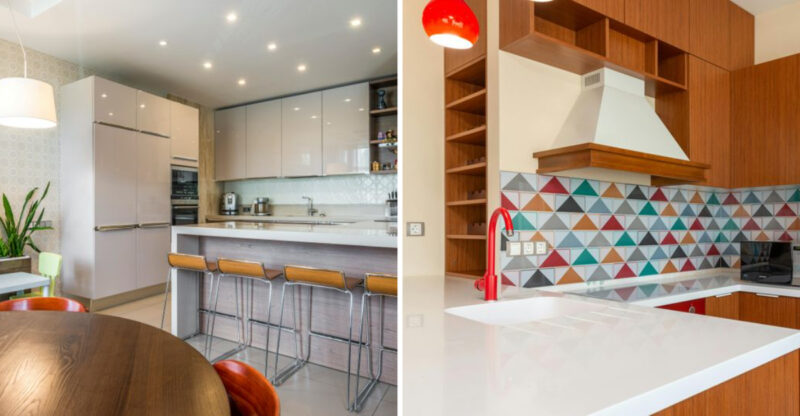16 Retro New York Apartment Details That Are Almost Extinct
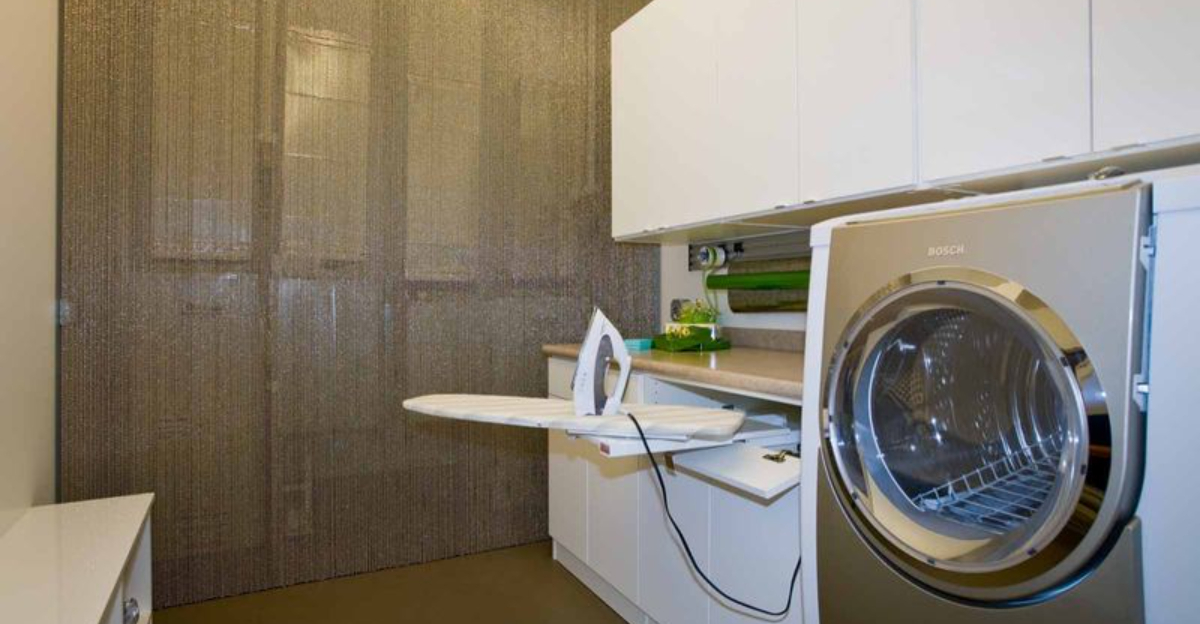
Hop into the time machine, because we’re heading back to the glory days of retro New York apartments, where shag carpets met subway tiles and everything had a touch of brass (whether it needed it or not).
These classic details weren’t just design choices, they were a vibe.
So grab your bagel and brace yourself, we’re about to explore 16 charming and downright unforgettable apartment details that once defined NYC living. Trust me, you’ll laugh, you’ll cringe, and you just might miss grandma’s pink toilet by the end.
1. Dumbwaiters
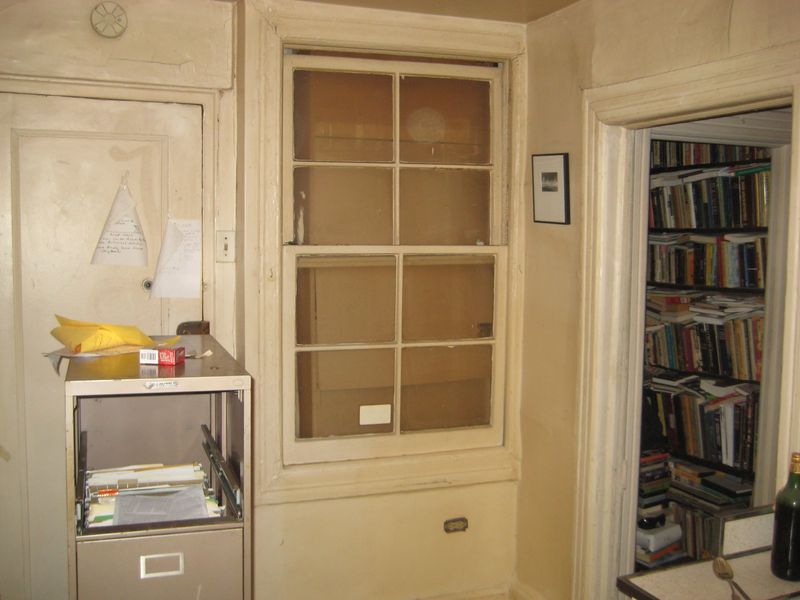
Remember those tiny elevators for food and packages? Dumbwaiters were the original delivery system before apps existed.
Building staff would load groceries or mail, pull some ropes, and up it went to your apartment.
Most have been sealed up during renovations, converted to extra closet space, or removed entirely. Finding a working dumbwaiter today is like spotting a unicorn in Central Park.
The mechanisms required too much maintenance for modern landlords to bother keeping them operational.
2. Telephone Nooks
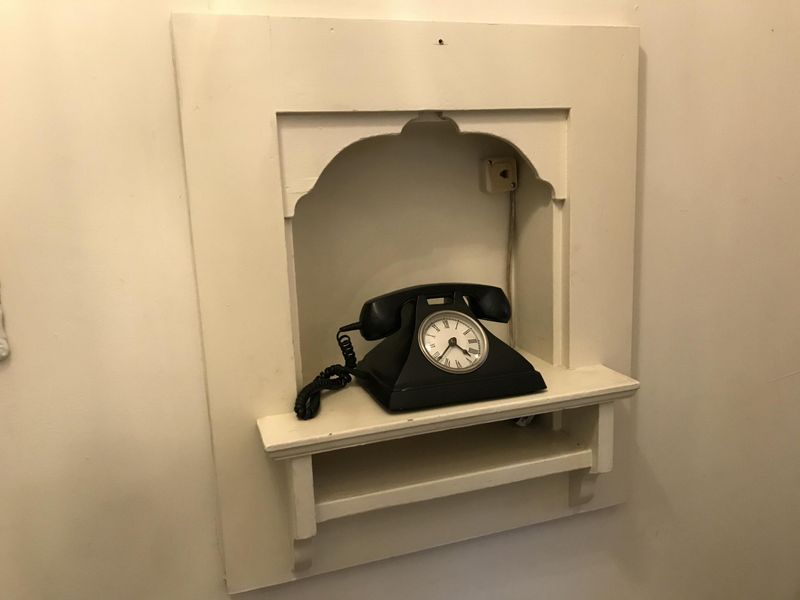
Those cute little hallway alcoves weren’t random architectural quirks. They were purposely built for your rotary phone and phone book when calls were the primary way to communicate.
Landlines needed a dedicated spot before they became portable. The shallow shelf held your phone while the small drawer below stored your address book and pencils for jotting down messages.
Modern renovations usually demolish these charming nooks to create more hallway space.
3. Speaking Tubes
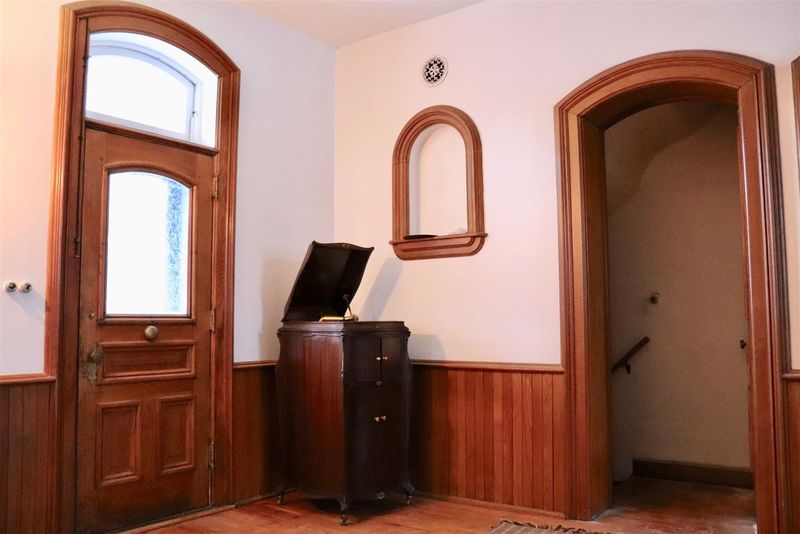
Long before intercoms, New Yorkers communicated between floors using speaking tubes. These hollow pipes ran through walls, allowing residents to talk to doormen or neighbors by simply speaking into a wall-mounted mouthpiece.
You’d whistle first to get attention, then speak your message. The sound traveled surprisingly well through the metal tubes.
Most buildings removed these during electrical upgrades. They were replaced with buzzer systems and eventually video intercoms.
4. Murphy Beds
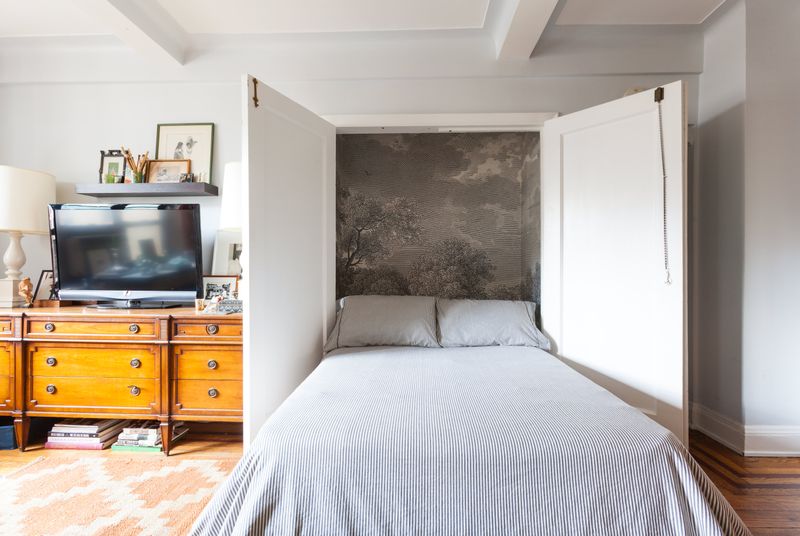
Space-saving genius before IKEA existed! These fold-up beds tucked neatly into wall cabinets during the day, freeing up precious floor space in tiny Manhattan apartments.
Original Murphy beds featured beautiful wooden cabinetry that looked like built-in furniture when closed. The counterbalanced mechanism made them easy to pull down at night.
While modern versions exist, those charming vintage ones with ornate woodwork and brass hardware are increasingly rare. Another thing that was easily replaced and never missed, this one with fixed walls and standard beds.
5. Milk Delivery Doors
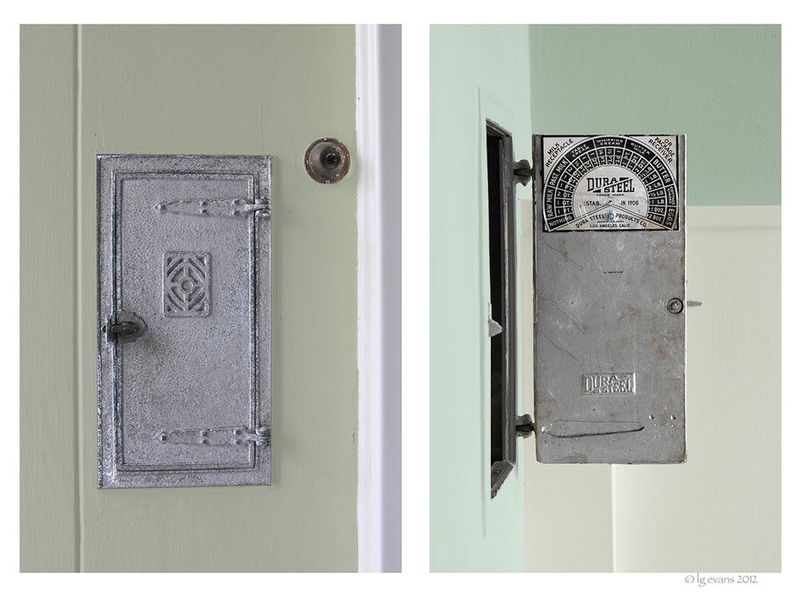
Those mysterious small doors near your apartment entrance weren’t for elves. They allowed milkmen to deliver fresh bottles without disturbing residents.
The clever dual-door system meant the delivery person could access only the outer compartment while you retrieved your dairy from inside. Some even had built-in cooling systems to keep milk fresh.
Most have been permanently sealed or removed during renovations. However, you might spot the outline where they once existed.
6. Transom Windows
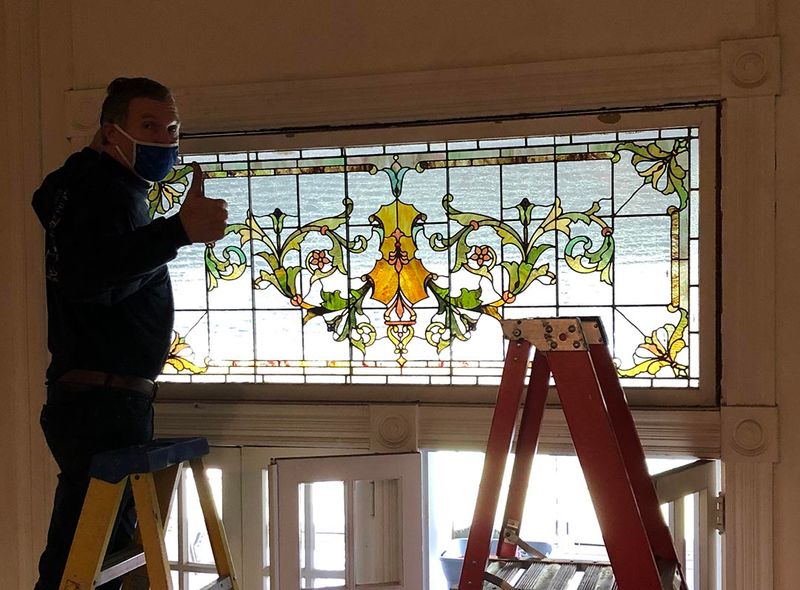
Ever wonder what those little windows above interior doors were doing up there, just spying on you from the wall? Nope, they had a real job! Those clever transoms weren’t just decorative; they were the original air-conditioning hack.
Many even came with adjustable hardware, so you could dial in your airflow like a 1920s thermostat. Without the electricity bill. And let’s not forget the flair, etched glass or stained panes that turned sunlight into a private art show right in your hallway.
Sadly, in today’s renovations, these breezy beauties often get sealed up tighter than a New York landlord’s wallet… Ditching charm and function for a few more BTUs.
7. Servant Quarters
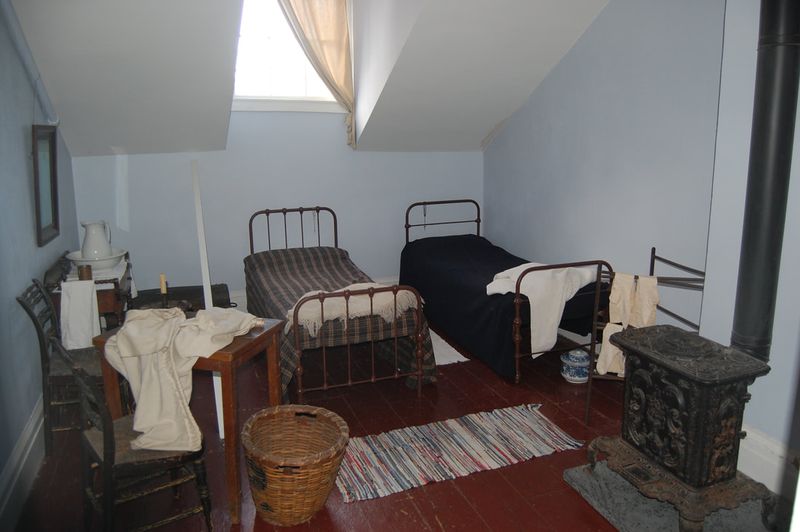
Wealthy New Yorkers once had live-in help, and their apartments included tiny rooms specifically for household staff. Usually tucked near kitchens, these compact spaces housed maids, cooks, and nannies.
The rooms typically featured a single window, minimal storage, and separate service entrances to maintain social boundaries. Sometimes they connected to back staircases reserved for staff use.
Most have been absorbed into kitchens during renovations or converted to walk-in pantries, laundry rooms, or home offices.
8. Ice Delivery Doors
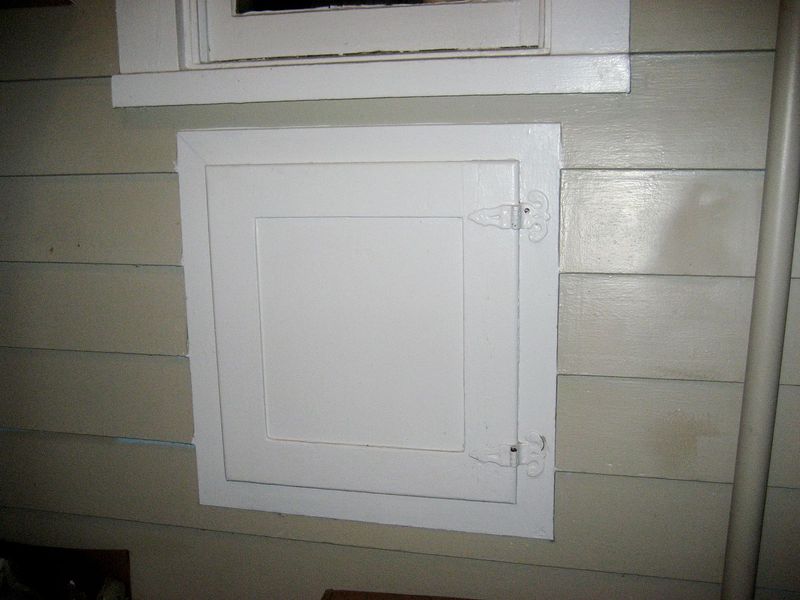
Before electric refrigerators became standard, ice delivery was essential for food preservation. Special compartments built into exterior walls allowed ice delivery without entering the apartment.
The clever design featured insulated doors on both sides, one accessible from the hallway for deliveries and another in the kitchen. Melting ice drained through pipes built into the wall.
These ingenious systems have mostly vanished in modern kitchens. But you might still spot a faint outline of a sealed ice door, a chilly ghost from the past.
9. Clawfoot Bathtubs
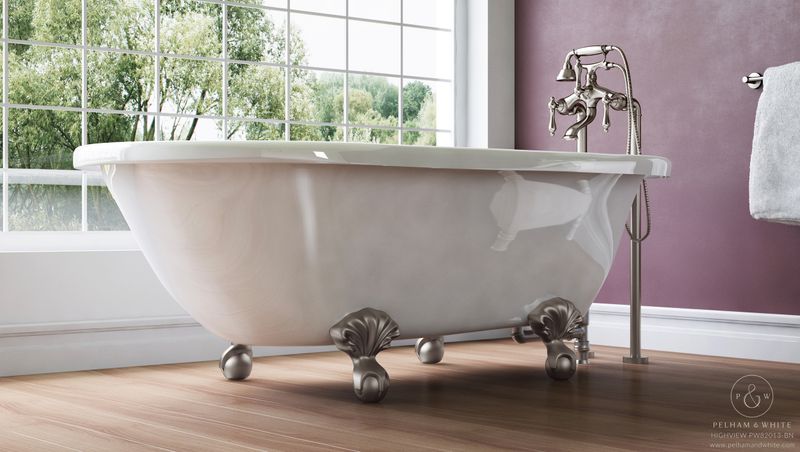
With a hint of nostalgia, clawfoot bathtubs evoke a sense of relaxation and luxury that modern tubs often lack. These freestanding fixtures, adorned with ornate claw-and-ball feet, were a staple in New York apartments of the early 20th century.
The allure of soaking in a clawfoot tub was partly due to its deep basin, allowing for a more immersive bathing experience. However, as space became a premium in the city, these tubs were frequently replaced by more compact, built-in models.
Their disappearance marks not just a change in style but a shift in lifestyle, as the fast-paced city life leaves little room for leisurely baths. Did you know that these tubs often weigh hundreds of pounds, requiring reinforced flooring?
10. Butler’s Pantries
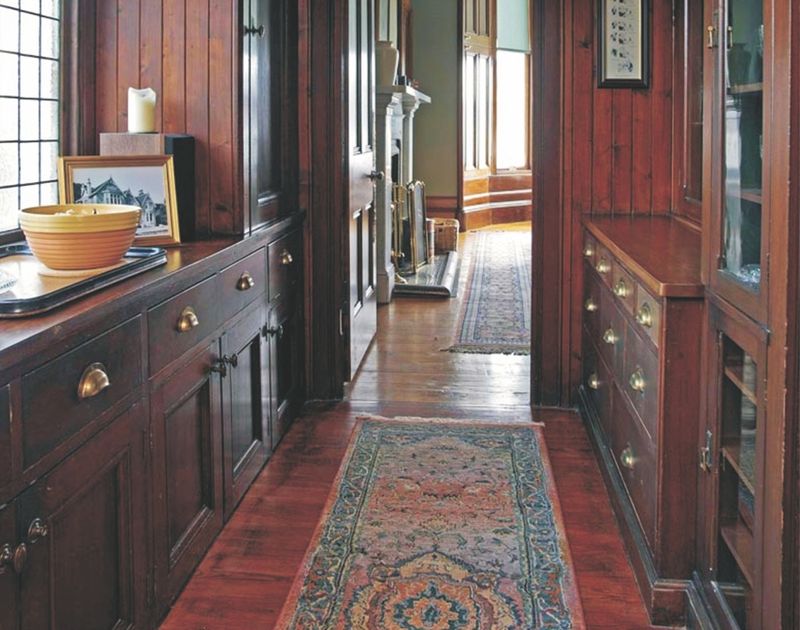
The narrow rooms between kitchens and dining rooms weren’t random design flaws. Butler’s pantries served as staging areas for formal meals, keeping kitchen mess and noise separate from dining experiences.
Typically lined with built-in cabinetry, they stored fine china, silver, and linens. The countertops provided space for plating meals before service.
Many have been demolished to create open-concept kitchens. This often sacrifices both storage and the elegant separation between cooking and dining areas.
11. Laundry Chutes
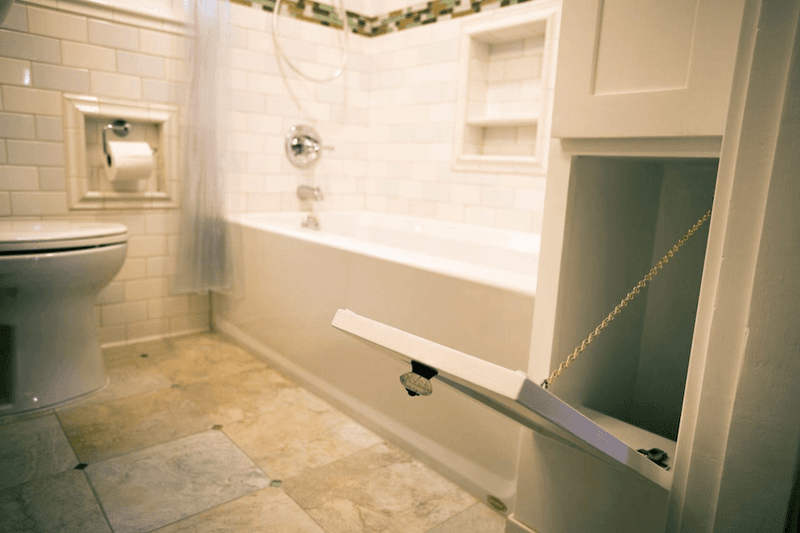
Hauling dirty clothes downstairs was once unnecessary thanks to laundry chutes. These vertical passageways connected upper floors directly to basement laundry rooms.
A small door in hallways or bathrooms opened to reveal the chute. Drop your linens in, and gravity delivered them to waiting laundry baskets below.
These days, modern buildings rarely offer this handy convenience. Plus, many original chutes have been sealed up during renovations. Either because of fire code worries or to make room for new plumbing, stealing a bit of old-school charm along the way.
12. Incinerator Chutes
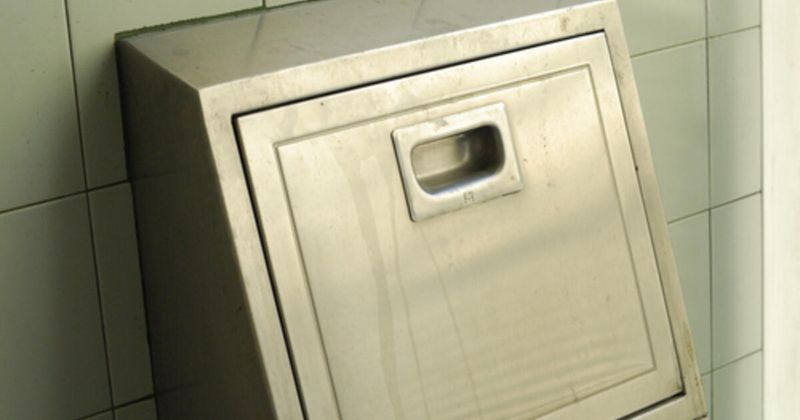
Back before recycling was cool, apartment living came with a fiery little convenience: trash disposal via incinerator chutes. Picture this, small metal doors in hallways leading to vertical shafts where building staff played daily firefighter, burning the waste down in the basement incinerators. Talk about trash talk!
Those metal doors were decked out with bright red fire-resistant paint and heavy-duty latches designed to keep smells (and smoke alarms) in check.
Some buildings even got fancy and converted their chutes into modern garbage systems, because who doesn’t want their trash disposal to get an upgrade?
Nowadays, environmental rules have mostly put these fiery chutes out to pasture, but many buildings still use them for regular trash drop-offs. So, the chute might not be burning bright, but it’s still dropping trash right on time!
13. Parquet Flooring With Decorative Borders
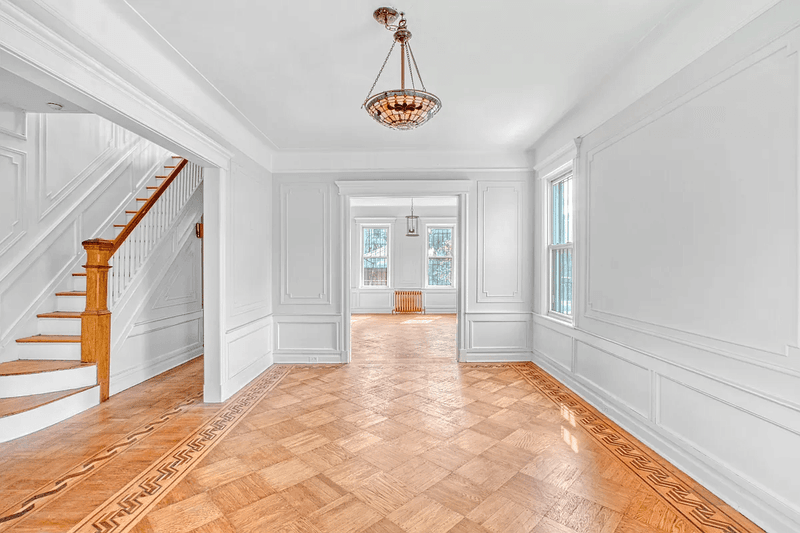
Original New York apartments showcased craftsmanship through intricate wood floors. Parquet patterns featured geometric designs with contrasting wood borders that outlined each room.
These weren’t just floors but artistic statements. Craftsmen would spend weeks hand-laying each piece, creating unique patterns for different rooms.
The borders often incorporated darker woods like walnut or mahogany for dramatic contrast.
Modern renovations often toss these out in favor of uniform engineered flooring, draining the unique charm from each apartment. Say goodbye to character and hello to cookie-cutter blandness!
14. Built-In Ironing Boards
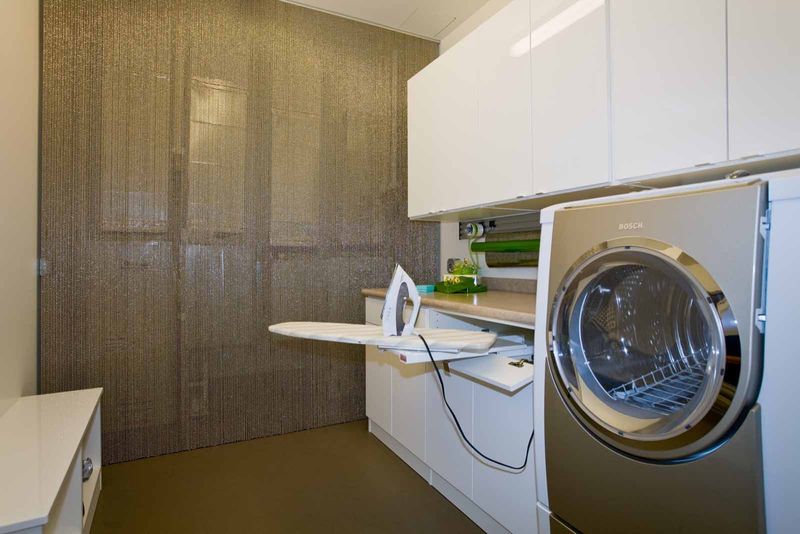
Space-saving solutions existed long before tiny house trends. Many pre-war kitchens featured wall cabinets that concealed fold-out ironing boards.
These ingenious systems included a narrow cabinet that, when opened, allowed an ironing board to swing down and lock into place. When finished, you’d simply fold it back into the wall, completely hidden from view.
Most have been removed during kitchen renovations. Them being replaced with standard cabinetry offered more storage but less functionality.
15. Pocket Doors With Etched Glass
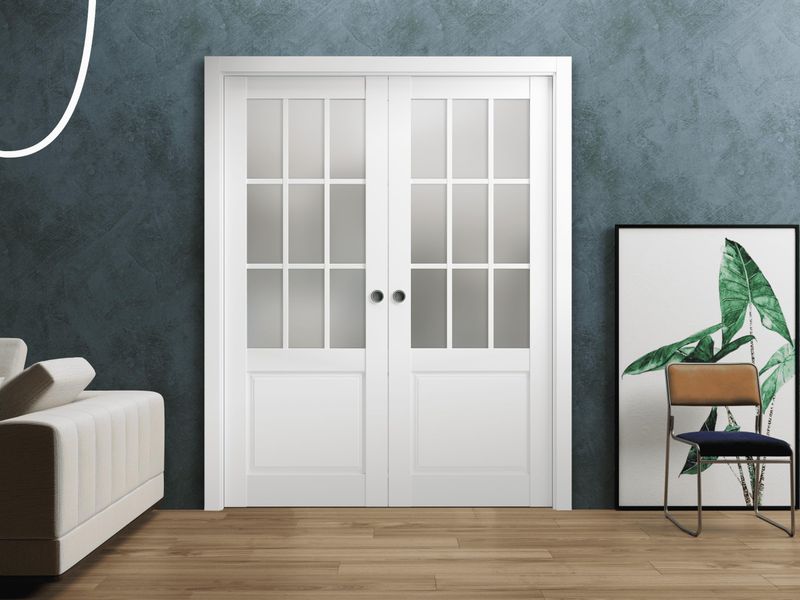
Remember those magnificent sliding doors that used to disappear right into the walls, gracefully separating the formal living and dining rooms? The best ones weren’t just doors, they were works of art, with panels of etched or beveled glass that let light dance between rooms.
Unlike today’s simple pocket doors, these beauties boasted elaborate brass hardware and solid wood craftsmanship. When closed, they added a touch of elegance you could almost feel in the air.
Sadly, open-concept renovations have swept many of these architectural treasures away, trading craftsmanship and charm for a modern, flowing layout.
But don’t you miss that magic? The flexibility to create cozy, convertible spaces whenever you wanted? Those doors weren’t just functional, they were part of the home’s personality.
16. Mail Slots In Apartment Doors
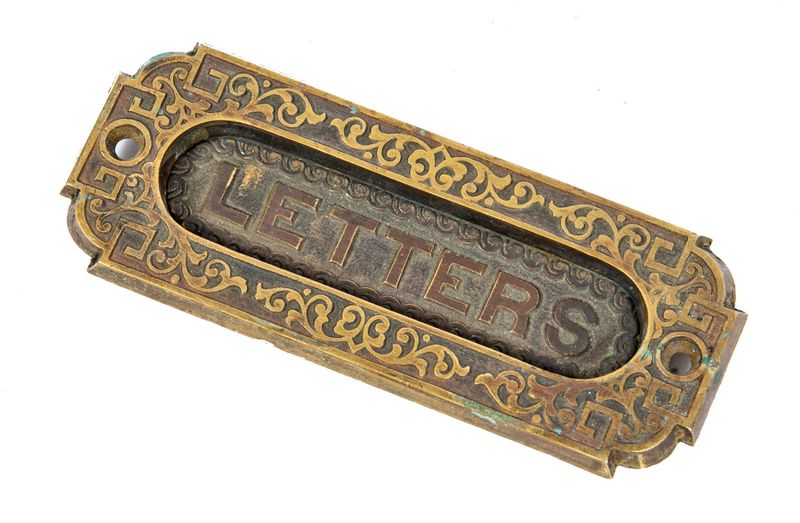
Before centralized mailboxes became standard, mail arrived directly through your apartment door. Brass mail slots featured spring-loaded flaps that prevented drafts while allowing envelopes to slip through.
The interior side often included a small catch basket to collect incoming mail. Some fancy versions even had the apartment number or resident’s name engraved on the exterior flap.
Building renovations often wipe out these charming details. Swapping them for bland lobby mailbox banks ended the personal magic of having mail delivered right to your door.
No more unexpected hellos or the simple joy of a handwritten note waiting just for you!

